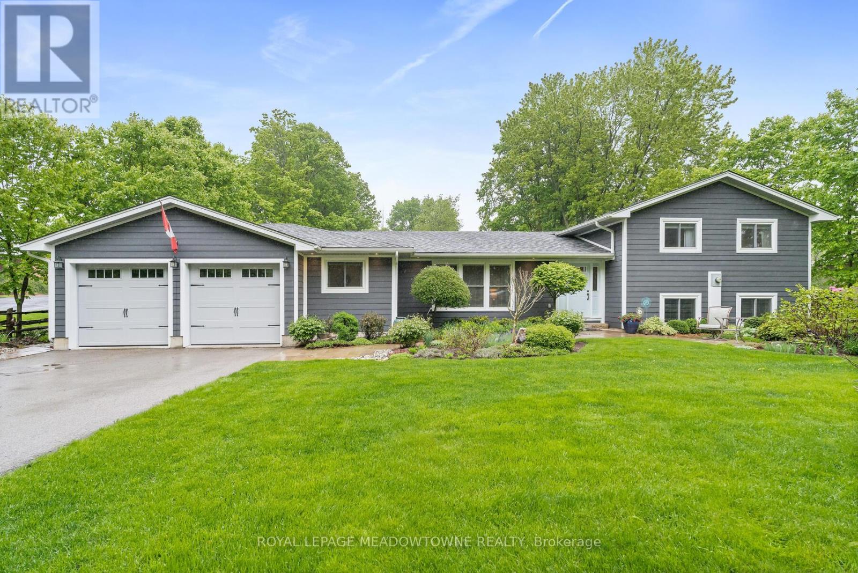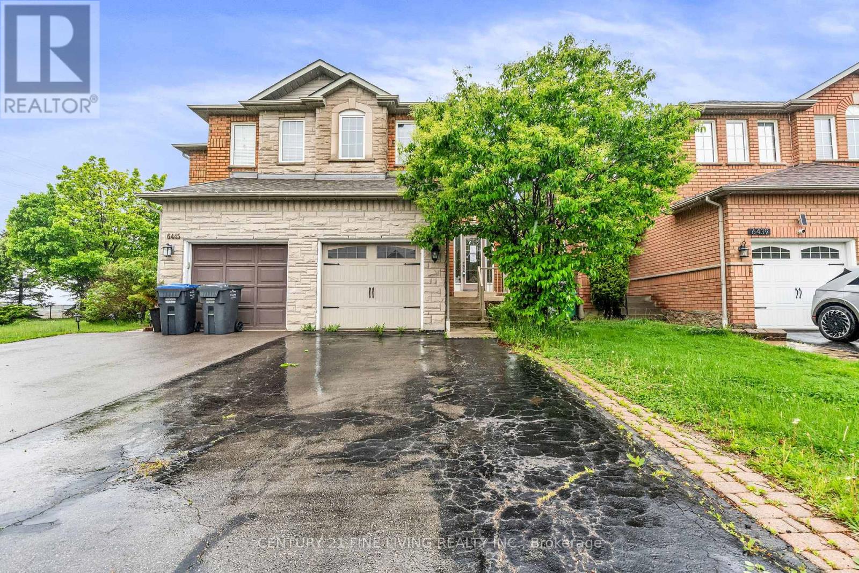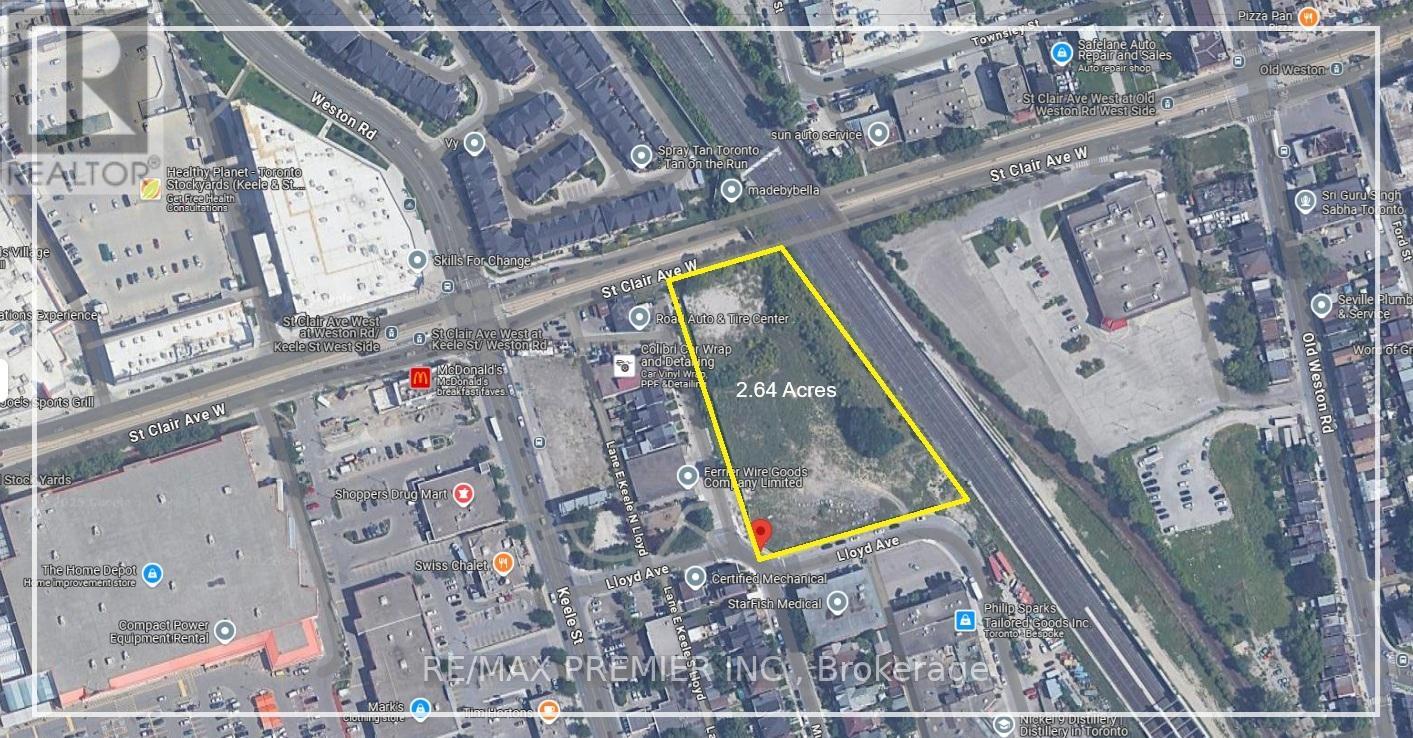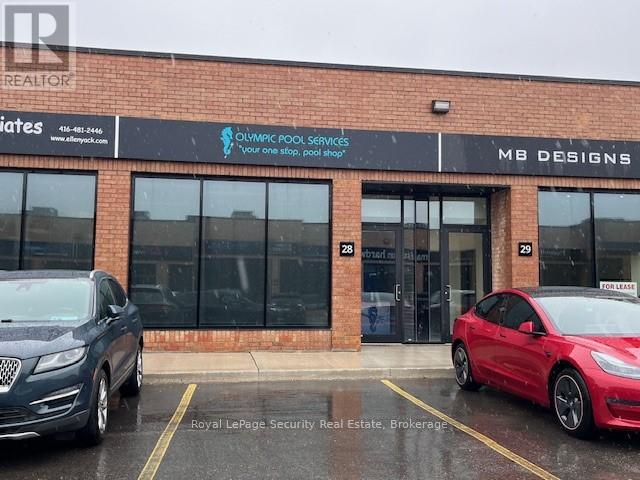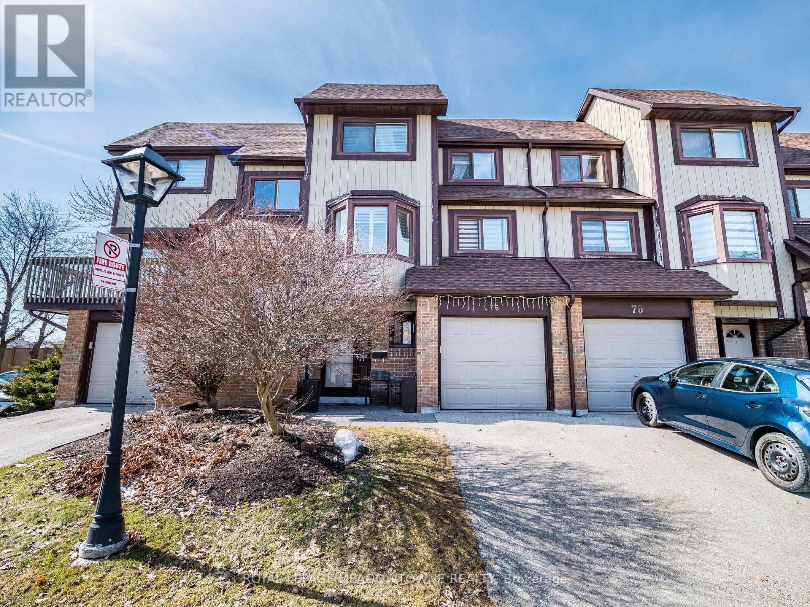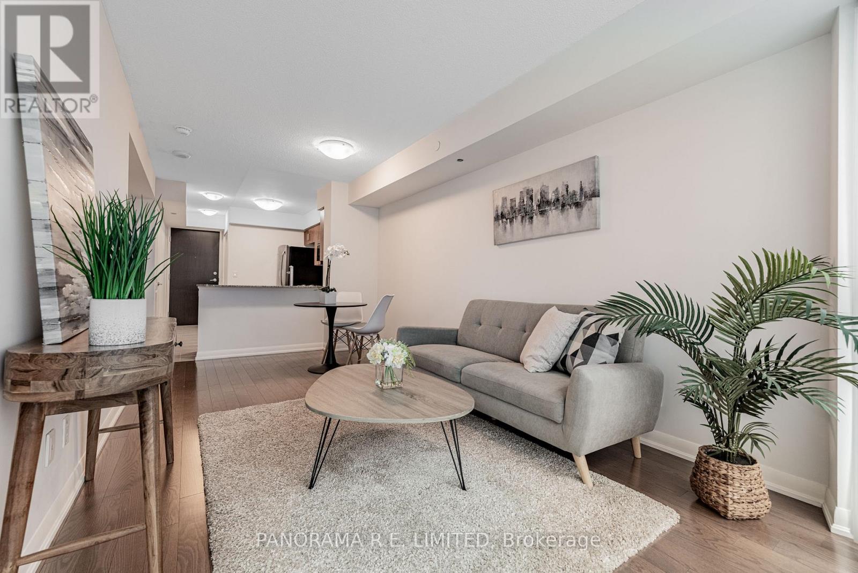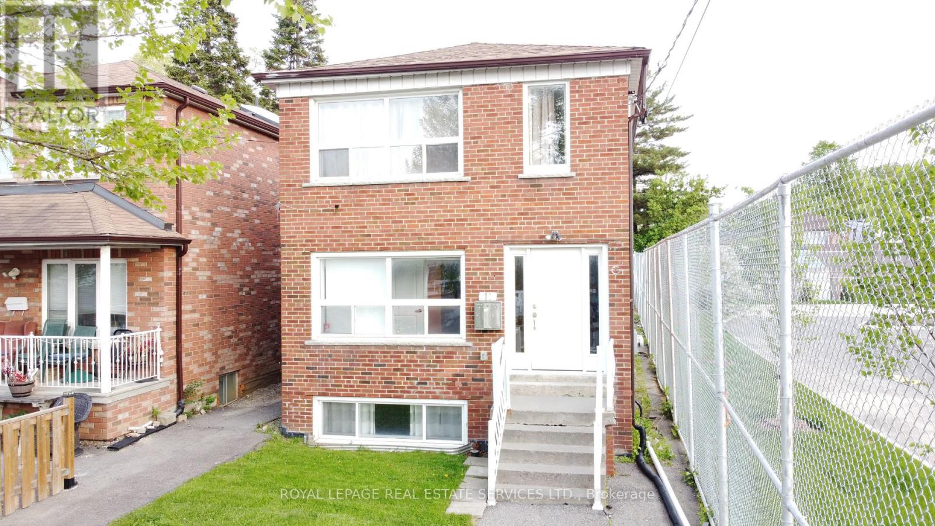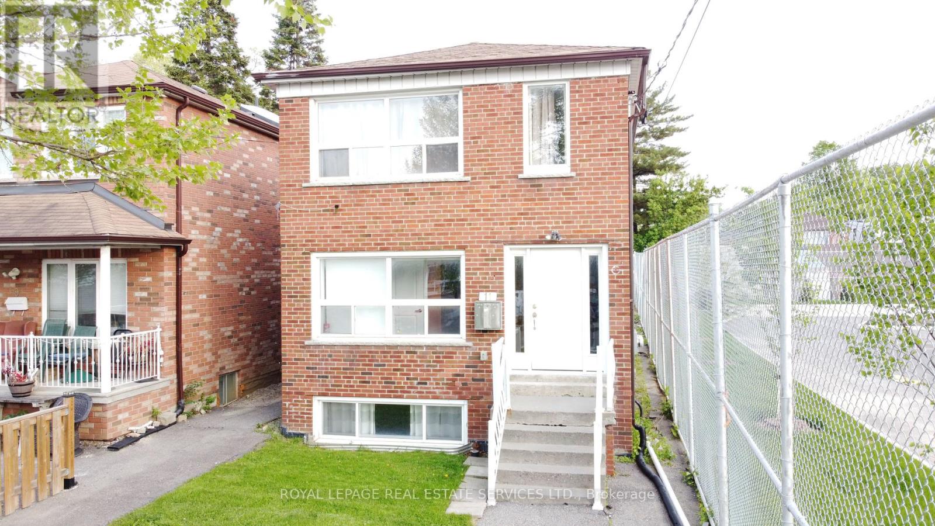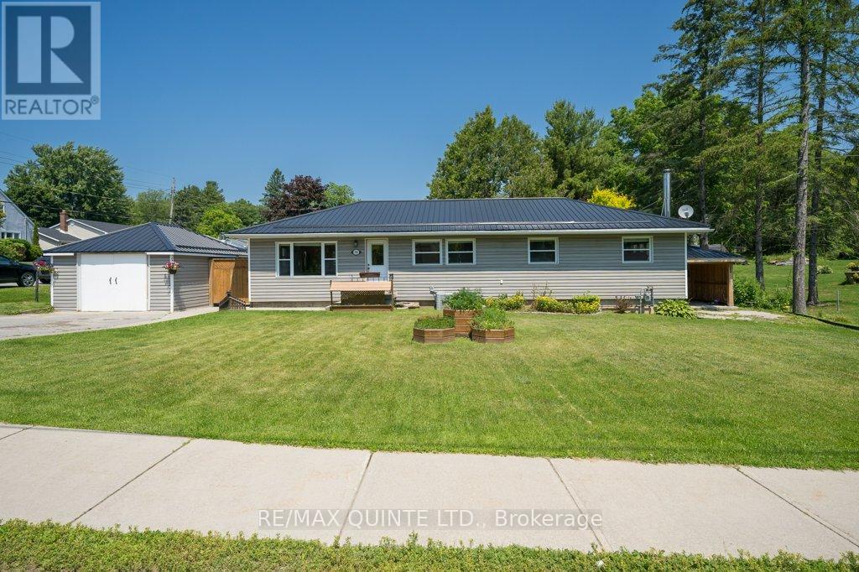13609 Sixth Line
Halton Hills, Ontario
Picture perfect in Halton Hills. Gorgeous country home in mint condition and meticulously cared for with beautiful gardens and tons of curb appeal. Open concept kitchen with corian counters, stainless steel appliances and breakfast bar. Three bedrooms up with 4-piece and one conveniently located on the main floor with another full bathroom. Ideal set up for an elderly parent! The lower level is finished plus there is a huge and very useful crawlspace for your storage. An oversize two-car garage leads to the mudroom with laundry and large closet space. Beautiful views from every window. The backyard features a fabulous deck with a hot tub and a large pretty shed for all your toys. Shingles (2016), furnace, windows, air conditioner (2013) & Water heater and water softener (2023). Addition built in 2016. Extras include Acacia wood flooring, spray foam insulation, composite siding. It's just shy of 1/2 an acre. Ideally located close to Georgetown, Acton and minutes to the 401. Pride of ownership throughout. It's move-in ready and lovely! (id:59911)
Royal LePage Meadowtowne Realty
28 Cedarwood Crescent
Brampton, Ontario
Beautiful 3 Bed, 2 Bath. Townhome W Low Condo Fees! Located In A Family Friendly Neighborhood, In The Heart Of Brampton. Open Concept Layout, new kitchen cabinets with quartz counter top and backsplash. Recently renovated, Oak staircase, Large Living Room W/Bright Windows Laminate Flrs. Leads To Private Fenced Backyard. Master Bedroom With His And Hers Closet. Newly Painted. Finished Basement For Additional Living Space, Laundry In Bsmt. New Windows, New Roof. Steps To Transit, Shops, Restaurants And Amenities. Minutes To Hwy 410, A Must View! Perfect For First-Time Home Buyers/Investors. (id:59911)
Royal LePage Flower City Realty
20 Boyd Avenue
Toronto, Ontario
PERFECT FOR FIRST TIME BUYERS IN WESTON VILLAGE NEIGHBOURHOOD, THIS BUNGALOW OFFAND A PERFECT KITCHEN TO ENTERTAIN THOSE SPECIALS GUESTSERS A 2 BEDROOM, BATHROOM, LIVING ROOM, DINING ROOM AND A PERFWECT KITCHEN TO ENTERTAIN THOSE SPECIAL GUESTS ON THE MAIN FLOOR. THE BASEMENT HAS SEPERATE ENTRANCE WITH LIVING ROOM, DINING ROOM, KITCHEN, BATHROOM, BEDROOM WHICH CAN BE USED AS A INLAW SUITE OR ADDITIONAL INCOME. CLOSE TO MANY AMENITIES, MALLS, TRANSIT, PLAZAZ, SCHOOLS, AND MUCH MORE. (id:59911)
RE/MAX Ultimate Realty Inc.
3170 Caulfield Crescent
Mississauga, Ontario
Separate Entrance, Finished Basement Apartment, Beautiful Home in Churchill Meadow, features 4 BRs 4 Baths, 9 ft ceiling on Main Flr, Newly renovated with S.S. Appliances and High End Fashion Wood Floor, Wood Staircase,. Spoiled size for all Bedrooms, Prim BR with Fabulous Walk-in Closet, Closet Organizer, Newly Renovated Large size Master-Ensuite, 2nd Floor Laundry, California Shutter through out above grade area. Basement apartment with separate entrance. Separate Laundry, Bath & Kitchen in Basement. Walkup Basement. (id:59911)
Homelife Landmark Realty Inc.
108 Inkerman Street
Trent Hills, Ontario
The work is done! Move into this lovely 3 bedroom home with updated windows and metal roof (excluding porch). This home boasts a family size dining room open to the living room making entertaining a breeze. The enclosed side porch/mud room enters into a large eat in kitchen with upper end stainless steel appliances. The convenience of laundry (in kitchen) on the main floor. Back yard access from the kitchen to rear deck and graveled patio area. 3 bedrooms and modern 4pc bath up. Relax in the spacious sunny enclosed front porch with 3 windows with newer screens that open for those breezy summer evenings. Recently paved driveway. Forced Air Gas heat on the main floor supplemented with a Heat Pump for heating and cooling on the 2nd floor. Loads of storage in the insulated 5' high basement with plywood walls and ceiling. Quiet street and yet close to all amenities Campbellford has to offer. (id:59911)
Royal LePage Proalliance Realty
6443 Saratoga Way
Mississauga, Ontario
****POWER OF SALE**** Great Opportunity. Vacant And Easy to show. Bright and Spacious Semi-detached brick 2 storey 4 bedroom home located in one of Mississauga's most desirable locations. Generously sized eat-in kitchen with a centre island and a walk out to the rear yard. Open concept family room with a fireplace overlooks the kitchen. Large Primary bedroom featuring a 4 piece ensuite (Separate shower and Soaker Tub) and a walk-in closet. The remaining 3 bedrooms are generously sized. Full basement with a large rec room with a fireplace. Ceramic front hallway. Direct garage access. (id:59911)
Century 21 Fine Living Realty Inc.
6 Lloyd Avenue
Toronto, Ontario
Rare opportunity to lease 2.64 acres of commercial land in the heart of Torontos Junction. Centrally located with excellent access to major arterial roads. The site is level, fenced, and suitable for a variety of industrial, storage, or outdoor commercial uses. A unique offering in a tight urban land market. All information to be independently verified. (id:59911)
RE/MAX Premier Inc.
2546 Dashwood Drive
Oakville, Ontario
FULL 3 BEDROOM 4 WASHROOM DETACHED HOME FOR LEASE IN WEST OAK TRAILS - RIGHT IN THE HEART OF OAKVILLE SURROUNDED BY PARKS, AMENITIES AND EXCELLENT SCHOOLS. FINISHED BASEMENT WITH A HUGE REC ROOM AND 3 PC FULL BATHROOM. CAN BE USED AS THE 4TH BEDROOM! LARGE PORCH IN THE FRONT TO SIT OUT. FENCED BACKYARD WITH STONE INTERLOCK PATIO. EXTRA LARGE KITCHEN WITH LOTS OF WORKING SPACE. QUARTZ COUNTERTOP, STAINLESS STEEL APPLIANCES, WALK-OUT TO BACKYARD. LIVING/DINING HAVE HARDWOOD AND SEPARATE FAMILY ROOM WITH FIREPLACE AND B/I ENTERTAINMENT NOOK. BASEMENT HAS SURROUND SOUND WIRING. HUGE PRIMARY BEDROOM WITH 4 PC ENSUITE AND W/I CLOSET. TWO ADDITIONAL BEDROOMS ON THE SECOND FLOOR WITH A FULL 3 PC WASHROOM. SEPARATE LAUNDRY ROOM WITH STORAGE. TONS OF ADD ONS INCLUDE POTLIGHTS, INSIDE GARAGE ENTRY TO HOME, WALKING DISTANCE TO EXCELLENT SCHOOLS, PARKS, RAVINE AND CLOSE TO TRANSIT. PARKING IN THE GARAGE AND DRIVEWAY. FULL HOME TO BE LEASED. THIS IS A FAMILY FRIENDLY STREET. VACANT PROPERTY. SHOWINGS ANYTIME. (id:59911)
Right At Home Realty
28 - 2700 Dufferin Street
Toronto, Ontario
Prime 1,996 Square Foot Office (30%) Industrial (70%) With 1 Drive In Door in Prestigious "Dufferin Business Centre" . (id:59911)
Royal LePage Security Real Estate
88 Wood Circle
Caledon, Ontario
Welcome To 88 Wood Circle! This Beautiful Townhouse Situated In High Demand Bolton East Neighborhood Blends Modern Convenience With Comfortable Living. This Well Maintained Property Features 3 Spacious Bedrooms, Primary Bedroom With 3 Piece Ensuite And Walk In Closet, Open Concept Living Room, Spacious Kitchen With Quartz Countertops & Stainless Steel Appliances, Eat In Kitchen With Walk Out To Deck And Fully Interlocked Backyard Requiring Very Little Maintenance. Beautifully Finished Basement With Recreation Room And 2 Piece Bathroom Perfect For Extra Entertaining Space! New Asphalt Driveway Widened With Interlock Allowing Parking For 2 Cars In The Driveway. Built In Garage with240 AMP Connection For Ev Charger. Excellent Curb Appeal!! Property Features 1,355 Sqft Above Grade + 562 Sqft Fully Finished Basement, Bringing A Total Of 1,917 Sqft Living Space. (id:59911)
Homelife Frontier Realty Inc.
8 Walden Circle
Belleville, Ontario
Quality built home with extended kitchen located on premium 60 foot cul de sac lot in great West Park Village neighborhood. Home features 3 above grade bedrooms, plenty of windows for brightness, hardwood floors, vaulted ceiling, fenced pool sized yard, finished recreation room and walkout basement (id:59911)
Royal LePage Proalliance Realty
503 - 16 Wood Street
St. Catharines, Ontario
Welcome to a lifestyle of ease and elegance in this beautifully upgraded penthouse suiteone of the most distinguished offerings at Fairview Condos. This exclusive residence is the only one in the building with two dedicated parking spaces in the heated, well-lit main-floor garage, offering year-round convenience. Thoughtfully designed for comfort and privacy, the split-bedroom layout places two spacious bedrooms on opposite ends, separated by a large open-concept living and dining area. Enjoy breathtaking sunset views from the covered balcony overlooking lush green space. Soaring 9-foot ceilings enhance the bright, airy atmosphere. The gourmet kitchen features custom Millbrook cabinetry, Quartz countertops, premium appliances, and a large walk-in pantry. Every closet, including the laundry room, has been customized by Closets by Design for optimal storage. The primary suite includes a walk-in closet and a private ensuite with hidden storage. Individually controlled heating and cooling ensure year-round comfort. Built in 2018 with ICF construction, the 27-suite building offers superior sound insulation. Additional perks include a private storage locker, a party room with kitchen and bath, and a vibrant social committee. Steps from Fairview Mall, groceries, parks, and the QEW, this exceptional home offers the perfect blend of comfort and convenience. (id:59911)
RE/MAX Garden City Realty Inc.
75 - 6780 Formentera Avenue
Mississauga, Ontario
Charming Townhome in Meadowvale - Steps to Everything! Welcome to 6780 Formentera Ave, Unit 75, a beautifully maintained townhome in the heart of Meadowvale, Mississauga. This bright and spacious home offers a functional layout perfect for families, first-time buyers, or investors. The updated eat-in kitchen features classic white cabinetry, a bay window with California shutters, and ample storage. A separate dining room overlooks the living room, creating an open and airy feel perfect for entertaining. The cozy living room boasts a working wood-burning fireplace and a walkout to the backyard, ideal for relaxing or hosting gatherings. A convenient 2-piece bath completes the main floor. Hardwood flooring flows throughout both levels, with tile in the entryway. Upstairs, you'll find three generously sized bedrooms with large closets and hardwood floors. The semi-ensuite 4-piece bathroom offers added convenience. The finished basement expands your living space with a versatile rec room perfect for a home office, playroom, or media space. With no homes behind, enjoy added privacy in this quiet, well-maintained complex. Located just minutes from Meadowvale Town Centre, parks, trails, top-rated schools, and the Meadowvale GO Station, this home offers easy access to major highways and all essential amenities. Don't miss this opportunity to own a fantastic home in a prime location. (id:59911)
Royal LePage Meadowtowne Realty
1805 - 215 Sherway Gardens Road
Toronto, Ontario
High Floor 1-Bedroom Suite In Prestigious One Sherway Tower 3 Featuring Open Concept Living & Dining Room W/Hardwood Floors And Floor To Ceilings Windows. Spacious Kitchen W/Granite Countertops And Breakfast Bar. Primary Bedroom W/Large Closet. 4-Piece Bathroom. Open Balcony W/Southwest Lake Views. Steps To Upscale Sherway Gardens, Ttc, Groceries, Trails, Hwys. Resort-Style Amenities: Indoor Pool, Hot Tub, Sauna, Steam Room, Theatre, Gym, Party Room, Visitor Parking, 24Hr Concierge & More. A Must See! (id:59911)
Panorama R.e. Limited
102 Forsyth Street
Marmora And Lake, Ontario
Attention first time home buyers! This well cared for 2 Bdrm home features many upgrades which includes vinyl siding, windows, 100 AMP breakers, metal roof. Property also features an eat-in Kitchen with a massive wooden hutch, original hardwood bannister, an original picture window with stained glass accent. Main floor rooms could be reconfigured to make a large 3rd Bdrm. Lovely large backyard leads to a spectacular 28' x 20' double detached insulated garage with hydro, cement floor and an additional door for larger vehicles. Property also features a large double private paved driveway. This property is in an excellent location within walking distance of shopping, restaurants, most amenities and a quick jaunt to Crowe River, park with trail and entertainment in the summer, and water park for the kids. A short 1.5 km drive to Mag's Landing Public Boat launch offers miles of boating on the Crowe system. Available for immediate possession. (id:59911)
Royal LePage Frank Real Estate
Royal LePage Proalliance Realty
2738 Dundas Street W
Toronto, Ontario
Exceptional opportunity to lease 3,263 SF of fully renovated lower-level commercial space in The Macaroni Factory, a landmark brick-and-beam building in the heart of The Junction. Ideal for creative offices, studios, wellness concepts, or boutique businesses seeking character, flexibility, and community.This modernized lower level features new HVAC, plumbing, electrical, and lighting throughout, with exposed brick, 8ft ceilings, and operable windows providing natural light and fresh air. Enjoy direct street access and elevator service connecting all levels, including a stunning rooftop patio. Located in a high-traffic, high-demand neighbourhood with a 92 Walk Score, microbreweries, boutiques, cafes, GO/UP Express, and TTC. A walkable, bike-friendly hub perfect for progressive businesses. (id:59911)
Royal LePage Signature Realty
77 A&b Athabaska Drive
Belleville, Ontario
Looking for a fabulous low maintenance bungalow complete with income potential? This spacious 1589 sq. ft. three bedroom bungalow features a 582 sq ft. separately metered one bedroom apartment above the garage. The stunning main home includes a large primary suite with four piece en-suite bathroom and walk-in closet, two additional bedrooms, main bathroom, main floor laundry and a fabulous kitchen overlooking the dining area and living room complete with natural gas fireplace. Just off the dining area you will find access to the private fenced courtyard, perfect for enjoying your morning coffee or catching up with friends and family. The secondary dwelling is separate from the main home and accessed from the side elevation of the garage to ensure privacy. (id:59911)
Royal LePage Proalliance Realty
3145 Saddleworth Crescent
Oakville, Ontario
Nestled on a quiet crescent and framed by lush landscaping, this nearly 6,500 square foot, 4+1 bedroom, 4.5 bath family home offers privacy and sophistication. A stunning mix of natural stone and perennial gardens set the tone as you enter through the stately front door into a bright, inviting interior. The main level offers connected principal living spaces, a private office and a convenient utility wing with mudroom, side entry and interior access to the rare three-car garage with lift. The kitchen is the heart of the home, featuring warm white cabinetry, granite counters, commercial-grade appliances + large central island that is perfect for informal gatherings. A sunlit breakfast area opens to the elevated rear deck, ideal for morning coffee or al fresco dining. The formal dining room, connected via servery, provides a more refined setting for formal meals.The family room impresses with wall of windows, custom bookcases + central gas fireplace, creating a cozy yet elegant space for gatherings. Upstairs, the primary suite is a true retreat, featuring a cast stone fireplace, picturesque garden views, a lavish ensuite + dressing room. Three additional bedrooms each offer ensuite access + generous storage, and a versatile second-floor den could function as a second office. The at-grade lower level standouts, featuring expansive glazing, a walk-out to the private poolside retreat, a rec room, wet bar, wine cellar, gym + 5th bedroom + bath. French doors lead to the lower portico, seamlessly connecting indoor + outdoor living.The backyard is a private, resort-style oasis with a pool, spa, and multiple lounging and dining areas an entertainers paradise. Located in desirable Bronte Creek this home offers exceptional curb appeal, generous interior space + a truly special outdoor sanctuary. (id:59911)
Century 21 Miller Real Estate Ltd.
11 Dennis Avenue
Toronto, Ontario
A rare opportunity to purchase this high-performing LEGAL triplex just steps away from the Mount Dennis super transit hub. With an average 4.75% CAP rate and an 8.30% leveraged CAP rate, this fully renovated (gutted to the studs) triplex is an ideal investment to add to any portfolio. This turnkey opportunity offers three two-bedroom units, each spanning 1000 sq ft, each with a private ensuite washer and dryer, brand new appliances and fixtures, large windows with an abundance of natural light, new mechanicals and each unit is separately metered for hydro. The spacious backyard and detached garage offer an excellent potential for a garden suite, creating a rare opportunity to further increase the density and value. With a close proximity to a brand new public school, a nearby catholic school, excellent transit and and neighbourhood shopping, this central location ensures low vacancy and high-calibre tenants. (id:59911)
Royal LePage Real Estate Services Ltd.
11 Dennis Avenue
Toronto, Ontario
A rare opportunity to purchase this high-performing LEGAL triplex just steps away from the Mount Dennis super transit hub. With an average 4.75% CAP rate and an 8.30% leveraged CAP rate, this fully renovated (gutted to the studs) triplex is an ideal investment to add to any portfolio. This turnkey opportunity offers three two-bedroom units, each spanning 1000 sq ft, each with a private ensuite washer and dryer, brand new appliances and fixtures, large windows with an abundance of natural light, new mechanicals and each unit is separately metered for hydro. The spacious backyard and detached garage offer an excellent potential for a garden suite, creating a rare opportunity to further increase the density and value. With a close proximity to a brand new public school, a nearby catholic school, excellent transit and and neighbourhood shopping, this central location ensures low vacancy and high-calibre tenants. (id:59911)
Royal LePage Real Estate Services Ltd.
10319 15 Side Road
Halton Hills, Ontario
Picture perfect setting on 84+ beautiful acres in the heart of Halton Hills Country! Fabulous tree-lined drive and professionally landscaped gardens welcome you to this gorgeous century home in mint condition and completely updated, spectacular stone studio with tons of charm and incredible barn plus a 5-bay driveshed. Stunning open concept kitchen with quartz counters, breakfast bar, stainless steel appliances open to a sitting room with gas stove, formal living room w/cozy wood burning fireplace (with WETT compliance certificate), pretty dining room, primary suite with walk-in closet and luxurious ensuite, lovely three-season room boasting country views and tons of storage in the basement. Heated floors at entrance, hardwood flooring, main floor laundry, updated plumbing and electrical, skylights, pot lighting, wainscotting & more. Tastefully designed keeping all the charming character but with modern conveniences. Forced air gas heating - a rare find in the country! Also includes solar panels. Approx 65 acres farmed. Prime location centrally located close to Georgetown, Milton and Acton and minutes to the 401 & the GO. It's the perfect country package! (id:59911)
Royal LePage Meadowtowne Realty
348 River Street W
Tweed, Ontario
Looking for the perfect home for your growing family, this wonderful 5 bedroom, 2 bathroom home could be your next home! Unique open concept main level that boasts a living room with lots of natural light and hickory flooring (currently being used as an office), ample size dining room with maple & walnut flooring, kitchen with plenty of maple cabinetry, appliances and walk out to a large deck, generous size primary bedroom with walkout to deck with a hot tub, 4-pc bath and spacious 2nd bedroom. Lower level features a huge family room with cozy woodstove, 3 additional bedrooms, walk-in closet/storage room, 3-pc bath, laundry room and an abundance of storage space. Detached insulated garage with hydro. This charming home is situated on a corner lot that is partially fenced with a large deck for entertaining, and a gazebo with chiminea for just chilling. 2 sheds...one with a loft. Convenient location, walking distance to downtown shopping, schools, park with beach, trail and more. Lot's of updates. A must see! (id:59911)
RE/MAX Quinte Ltd.
320 - 3200 William Coltson Avenue
Oakville, Ontario
Stylish 1 bedroom + den condo in the prestigious Upper West Side Development. Welcome to this beautifully upgraded unit, thoughtfully customized beyond the builders standard. Featuring matte black fixtures throughout, a modern ensuite bathroom, and a custom built-in closet organizer, this condo offers both elegance and functionality. The bright and airy living area is enhanced by 9-ft smooth ceilings, light-filtering window coverings, and a pre-installed wall-mounted TV bracket, perfect for contemporary living. The modern kitchen impresses with an upgraded appliance package, quartz countertops, an oversized Blanco sink, and under-cabinet lighting. A spacious den provides flexible use, ideal as a home office, guest room, dining area, or additional living space. The primary bedroom offers a walk-through to the bathroom, complete with a built-in organizer and full-size closet. The sleek bathroom features black hardware, a black-framed glass shower and tub combo, and cohesive, modern design throughout with in-suite laundry. Additional perks include one parking space and one locker. Conveniently located within walking distance to retail shops, grocery stores, and restaurants, with easy access to the 407, 403, Sheridan College, and Oakville Hospital. Upgraded appliances, smart connect, keyless entry, concierge, gym, terrace with BBQs, party room, dog wash/grooming room and common lounge areas. (id:59911)
RE/MAX Real Estate Centre Inc.
