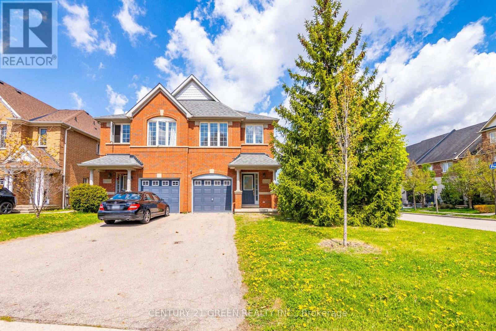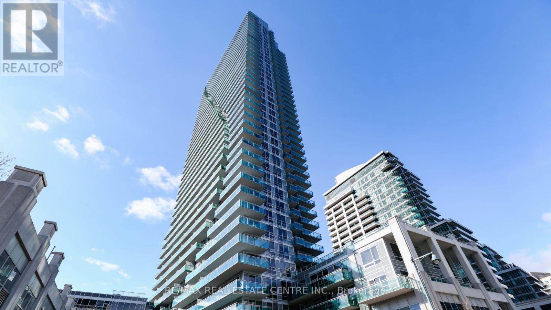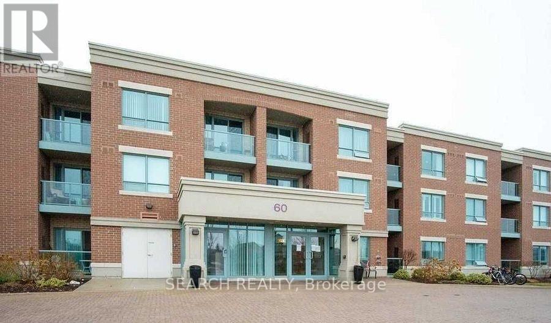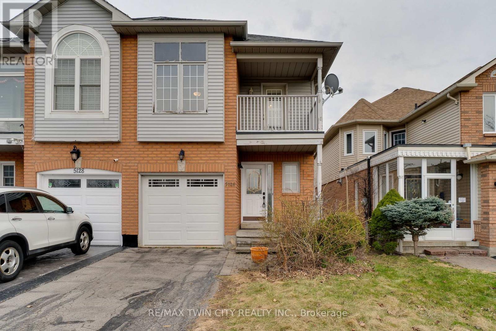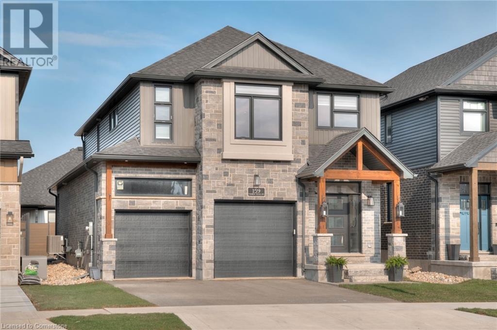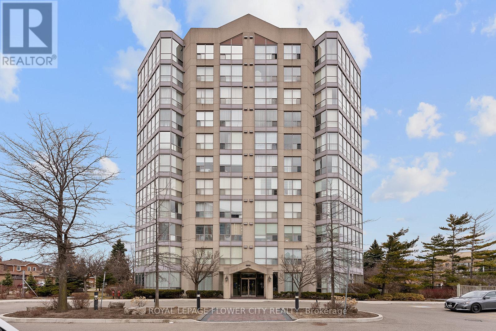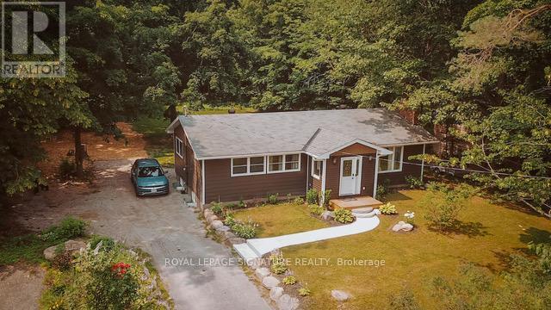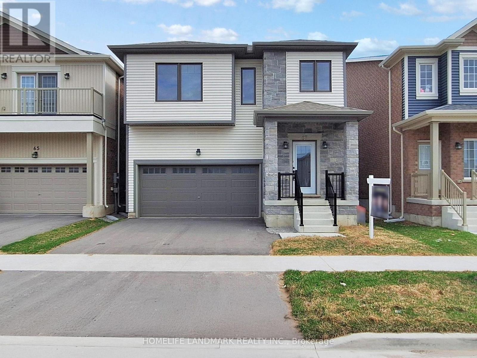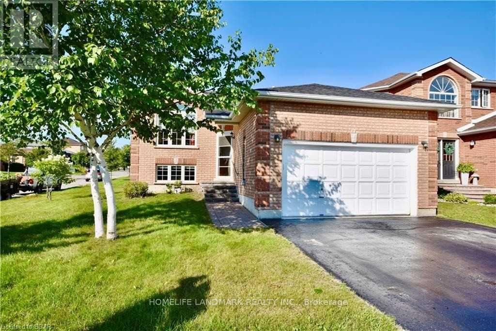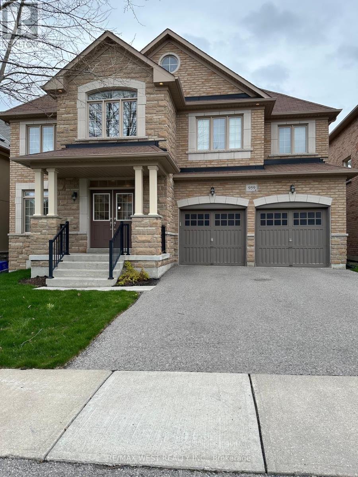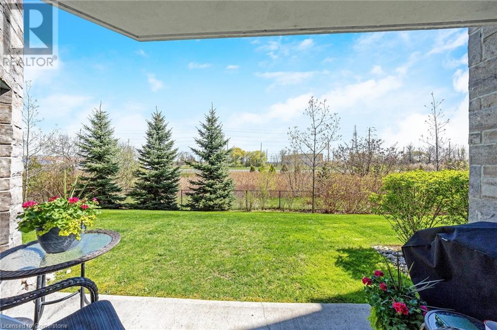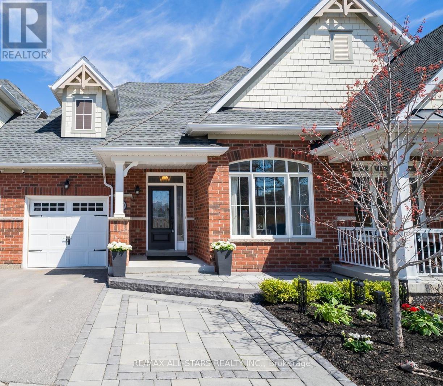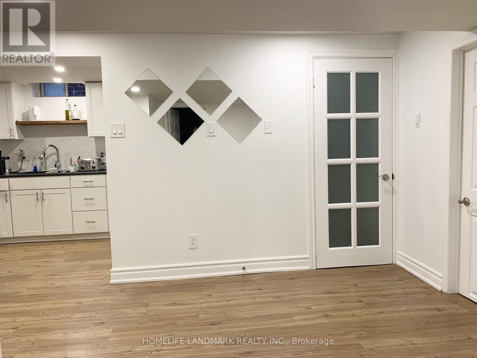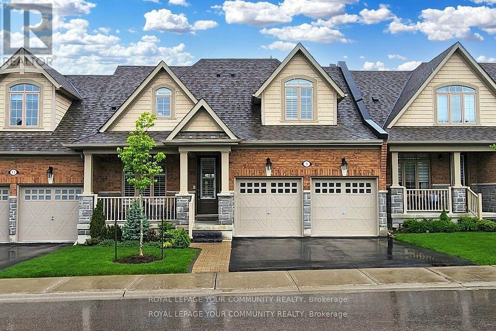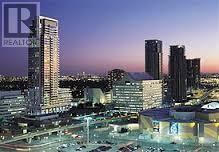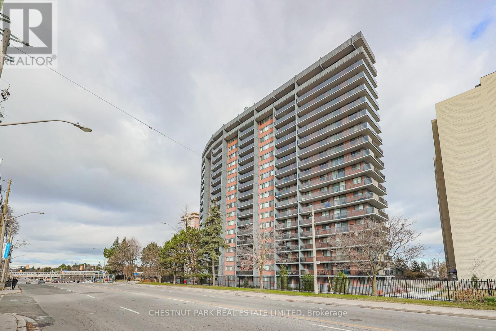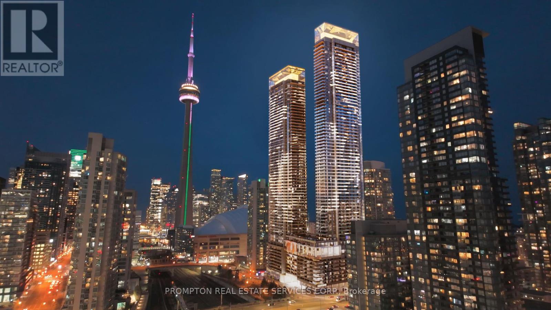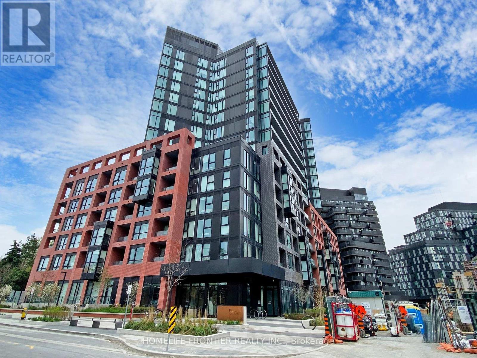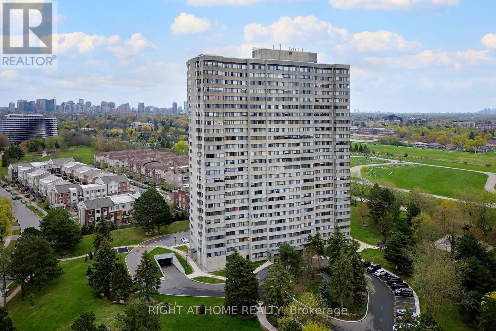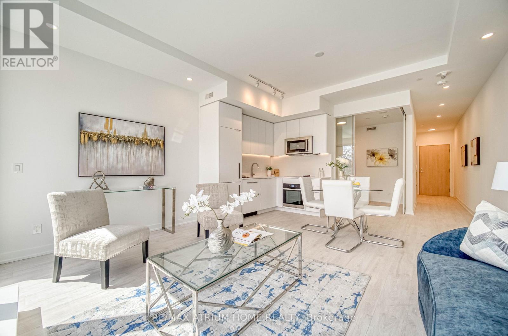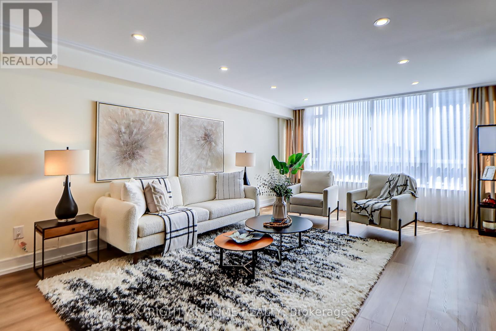5162 Preservation Circle
Mississauga, Ontario
Absolutely Stunning Corner Semi-detached house featuring 3 Bedrooms, 3 Washrooms, 3 parking spots and a Premium Lot with Lush Green Trees! Open Concept Layout. 9ft Ceilings On The Main Floor, Hardwood On The Main Floor. Good Size Kitchen S/S Appliances. Quartz Countertop, Backsplash And Breakfast Bar. Freshly Painted Throughout The House!! Brand New Laminate Flooring on 2nd Floor and New Carpet on Staircase! Master With Huge W/I Closet, 4Pc Ensuite! Property is located close to Parks, Place of Worship, Shopping, Restaurants, the Hospital, Top-Rated Schools, and All Major Highways. And Much More!! (id:59911)
Century 21 Green Realty Inc.
1602 - 16 Brookers Lane
Toronto, Ontario
Welcome to 16 Brooker Lane, Unit 1602 in Etobicoke! A modern 622 sq ft corner unit with a southwest exposure and stunning 245sq ft wrap-around balcony offering beautiful lake views. This unit is bright with large windows, an open-concept layout, contemporary lighting, sleek cabinetry and gorgeous views from each corner of the unit! Located just steps from the LakeShore, parks, trails, transit, and restaurants, with easy access to the Gardiner Expressway and Downtown. This Unit Includes 1 parking space and 1 locker. Building amenities: Fitness Centre, Indoor Pool, Sauna, Party Room, Guest Suites, Outdoor Terrace/BBQ, 24-hour Concierge,and ample visitor parking. Come see it for yourself! (id:59911)
RE/MAX Real Estate Centre Inc.
682 Laking Terrace
Milton, Ontario
4 Bedroom "End Unit" Two Storey Townhome for Lease - Upgraded Mattamy's "End Unit" Two Storey Townhome approximately 1900 Sq.Ft.. Located ona Quiet Street in Derry/Thompson Area in Milton. 2nd Floor includes 4 Good Sized Bedrooms with Ensuite Washroom and Double Vanity Sinks and Standing Glass Shower Door. Master Bathroom with Additional Door from Bedroom , Walk-in Closet and Laundry Room. 1st Floor incldues Upgraded Kitchen with Huge Pantry and Centre Island. Separate Family Room, Living Room, Breakfast Area and Powder Washroom. Huge Unfinished Area, Upgraded Solid Hardwood Staircase with Metal Pickets, Laminated Insulated Flooring on 1st Floor with Upper Hallway. Stainless Steel Appliances with Front Load Washer and Dryer and Built-In Microwave and Gas Stove. Smooth Ceiling throughout the First Floor and Pendant Lights and 22 Pot Lights, California Shutters throughout the Home and Upgraded Chimney Hood Fan. Close to Schools, Parks and GO Station, Hwy 401 and More !!! (id:59911)
Ipro Realty Ltd.
Upper - 11 Tindale Road
Brampton, Ontario
Marvelous Top To Bottom! This Spacious 3 Bdrms/2 Full Baths, Living and Dining room, Big Kitchen, 3 Car Parking, New Roof, And High Efficiency Furnace. New Cac. Your Laundry. Large Backyard With Patio, Garden Shed! Move In Ready & Well Maintained Upgraded Semi Is Located In A Desirable Brampton Community. Located In a Quite High Demand Area, Walking Distance To School, Shopping Plaza, Park, and Public Transit, . Close To Hwy 410/403/407, Public Transit, Schools. Parks, Downtown Brampton, City Centre, Strip Mall, Place Of Worship Etc. Vinyl Windows. Includes Fridges, Stove, Washer, Dryer, All Elf's And Window Coverings. Large Driveway With 2 Car Parking. Renter Pays 70% Utilities, No Pets & Smoking. (id:59911)
RE/MAX West Realty Inc.
302 - 60 Via Rosedale Way
Brampton, Ontario
Welcome to this stunning Furnshed 1-bedroom Tiffany Rose model, offering 655 sq. ft. of comfortable living space. This unit features an upgraded kitchen with a ceramic backsplash, granite countertops, stainless steel appliances, a built-in dishwasher, and a microwave. Hardwood floors flow throughout, complemented by stacked in-suite laundry for your convenience. Private balcony perfect for relaxation. Building Amenities: 5-star building with Fitness Center, Gaming Area, BBQ space, and more; Pet-friendly community; Secure Gated Complex with 24/7 Security. Access to Indoor Pool, 9-hole Golf Course, Outdoor Tennis Courts, and Party Rooms; Prime Location: Close to Hospital, Public transit, Trinity Commons, Bramalea City Centre, Highways, Parks, and School. Ideal for a single Professional or Couple seeking a stylish, convenient, and vibrant living environment. Dont miss this opportunity to make this beautiful unit your new home! (id:59911)
Search Realty
57 Hubbell Road S
Brampton, Ontario
Detached House Awaits A Family To Come Live And Call It Home. This House Offers 4 Bedrooms, 2Full Washrooms, And A Powder Room. Flooring In The House Consists Of Hardwood And Ceramic Tiles. Enjoy The Great Room With A Fireplace To Make You Feel Cozy In The Cold Evenings When You Enjoy Family Time. Built-In Garage And No Sidewalk. All Window Covered With California Shutters To Maintain Your Privacy. Many Other Upgrades - See It To Believe (id:59911)
Royal LePage Signature Realty
105 - 2433 Dufferin Street
Toronto, Ontario
Welcome to 2433 Dufferin Street, Unit 105 a stylish and spacious 3-bedroom, 2-bathroom condo offering 900 sq ft of modern living on the main floor. Perfect for families, professionals, or downsizers, this bright, open-concept unit features a contemporary kitchen with stainless steel appliances, a functional split-bedroom layout, and two full bathrooms for added convenience. Enjoy the ease of ground-floor access, dedicated parking, and internet included in the lease. Ideally located close to Yorkdale Mall, transit, schools, and major highways, this is urban living made simple and comfortable. (id:59911)
Cityscape Real Estate Ltd.
4508 - 2212 Lakeshore Boulevard W
Toronto, Ontario
West Lake 3 Bright & Spacious Corner Unit Welcome to this stunning 2+1 bedroom, 2 full bathroom corner suite in the highly desirable West Lake 3. This well-laid-out unit features an open-concept kitchen with stainless steel appliances, engineered laminate flooring throughout, floor-to-ceiling windows, and a large private balcony with panoramic city views and partial lake views. The den offers a versatile space ideal for a home office or guest area. Enjoy a modern lifestyle with 1 parking spot and 1 locker included. Outstanding building amenities include a 24-hour concierge, indoor pool, fitness centre, sauna, party room, guest suites, and more. Convenience is unmatched with Metro, Shoppers Drug Mart, LCBO, TD Bank, Scotiabank, Starbucks, and several restaurants located right at the base of the building. Steps to the waterfront, parks, public transit, and easy access to the Gardiner Expressway. Live, work, and play in one of the citys most vibrant communities. A must-see! (id:59911)
Century 21 Innovative Realty Inc.
5126 Des Jardines Drive
Burlington, Ontario
This rarely offered 4-bedroom semi-detached home showcases spacious, well-appointed bedrooms and is situated in one of the area's most sought-after neighborhoods. Ideally located, it offers easy access to top-rated schools, abundant shopping options, and all major amenities making it the perfect fit for families seeking both comfort and convenience. The main living area is bright and inviting, ideal for large family gatherings, and complemented by a warm and welcoming dining space. The kitchen features a generous breakfast area, perfect for casual meals and morning coffee with a view. Upstairs, you'll find four oversized bedrooms along with a conveniently located laundry area for added ease. Step out onto your private balcony to enjoy peaceful sunset views. The finished basement presents an excellent opportunity for an in-law suite or additional living space. Recent updates include new flooring throughout the main level, freshly carpeted stairs, and updated finishes, adding a modern touch to this beautifully maintained home. With a park directly across the street, this is an ideal setting for a growing family. This home truly checks all the boxes and is sure to impress. (id:59911)
RE/MAX Twin City Realty Inc.
418 Clayton Street E
Listowel, Ontario
This one’s for the daydreamers, plant lovers, and Pinterest-board believers—welcome to your boho-inspired haven in charming Listowel. Full of warmth and whimsy, this home blends airy, light-filled rooms with pops of personality thanks to playful features and thoughtful updates. It’s cozy, creative, and effortlessly cool—just like small-town living should be. The main living spaces are bright and inviting, while the kitchen keeps things simple and functional with a touch of vintage flair. Out back, you’ll find a private yard made for slow mornings and sunset chats—with a detached garage ready for your storage needs, weekend projects, or future creative space. Bonus? The township takes care of sidewalk snow removal—meaning one less thing on your winter to-do list. Whether you're settling into your first home or just craving a lifestyle with a little more zen, 418 Clayton St E is the perfect spot to start your next chapter. (id:59911)
Exp Realty
159 Timber Trail Road
Elmira, Ontario
Welcome to your dream home in the prestigious South Parkwood neighbourhood. This thoughtfully designed, custom-built home is fully finished from top to bottom! Step into a stunning open-concept main floor where natural light pours through large windows, highlighting warm tones and quality finishes. The heart of the home is the gourmet kitchen, anchored by an extra-large island—ideal for casual meals, entertaining, or extra prep space. Enjoy high-end appliances, abundant cabinetry, and a walk-in pantry. Just off the kitchen is the elegant dining area, flowing seamlessly into a cozy living room with a stone fireplace. Don't miss the convenient main floor laundry room, powder room and walk in storage closet with direct access to the oversized double car garage. Upstairs, you’ll find three generously sized bedrooms, two of which offer walk-in closets. The show-stopping primary suite is a private retreat, featuring a spacious bedroom area, a luxurious ensuite bathroom with a walk-in glass shower, a soaking tub, and dual vanities. The suite is complete with a walk-in closet outfitted with built-in organizers to maximize storage and style. The lower level is fully finished and just as impressive. Whether hosting guests or enjoying family movie nights, the large recreation room has space for it all. A stylish wet bar with a wine fridge adds a touch of luxury, perfect for entertaining. The basement also includes a fifth bedroom, a full bathroom, and plenty of storage options. Don't forget to enjoy the low-maintenance outdoor living on the composite covered deck, ideal for summer BBQs or morning coffee. The yard is fenced on three sides, offering both privacy and safety for children or pets. This remarkable home combines thoughtful design with timeless style in one of the city’s most sought-after neighbourhoods. Truly move-in ready—just unpack and start living. Book your showing today! (id:59911)
RE/MAX Solid Gold Realty (Ii) Ltd.
5 Quinte Crescent Unit# 2
Kitchener, Ontario
Welcome to effortless living in this beautifully updated detached condo bungalow, ideally located in a family friendly neighbourhood near Chicopee Ski Hill, The Grand River, scenic parks, & with quick access to area highways. An ideal home for first-time buyers, sports enthusiasts or those looking to simplify their lifestyle in retirement. Enjoy peace of mind with all outdoor maintenance taken care of—no more snow shoveling or lawn mowing! From your covered front porch, step inside to the bright, open-concept main floor, featuring vaulted ceilings, a skylight, & a cozy gas fireplace that brings warmth & charm to the space. The carpet-free layout boasts rich hardwood flooring, while the updated kitchen is sure to impress with granite countertops, undermount sink, breakfast bar, & ample cabinetry. Enjoy easy access to the private walkout patio, perfect for relaxing with a coffee or entertaining family & friends. The main level offers a fantastic dining area & great room, two generous bedrooms, including a primary bedroom with double California closets & a spa-like main bath complete with a soaker jetted tub & separate shower. Downstairs, discover a fully finished basement with quality click vinyl flooring, a spacious rec room with built-in bar, an additional bedroom, & a 3-piece bath—ideal for hosting grandkids or guests. Nestled among mature trees with full access to the Chicopee Village Recreation Centre—which features a pool, lounge area & visitor parking—this home is perfectly suited for those seeking comfortable, low-maintenance living without compromising on style or location. Don't miss your chance to call this exceptional home your own! New Garage Door 2024, A/C Nov/22, Furnace Dec/19, Roof 2016, Driveway 2014 (id:59911)
RE/MAX Solid Gold Realty (Ii) Ltd.
701 - 1500 Grazia Court N
Mississauga, Ontario
This stunning 2-bedroom, 2-bath condo (1138 sq. ft.) offers an unbeatable location, within walking distance to grocery stores and just minutes from Square One Shopping Mall. Enjoy breath-taking, unobstructed panoramic views of the city, including the iconic CN Tower and the Toronto skyline, along with beautiful sunsets every day. The sun-filled suite features luxurious finishes, premium laminate floors throughout, and a spacious master bedroom with large windows, his and her closets, and a 4-piece ensuite. The generous second bedroom offers plenty of space, and the renovated kitchen boasts Caesarstone countertops, a stylish backsplash, and ample storage, including a pantry. The kitchen cabinets, floors, and paint were recently upgraded, giving the condo a fresh and modern feel. You'll appreciate the convenience of ensuite laundry with additional storage. Located in a family-friendly neighbourhood with easy access to major highways (403, 427, 401, QEW), this condo is truly a perfect place to call home. (id:59911)
Royal LePage Flower City Realty
127 King Street
Atwood, Ontario
Affordable, move-in ready, and full of potential—welcome to 127 King Street in Atwood! Situated on a spacious corner lot, this charming 1.5-storey home is ideal for first-time buyers or anyone looking for a functional home with room to grow. Inside, you’ll find a bright and well-maintained layout featuring an open living and dining area, refreshed kitchen, and two generously sized bedrooms upstairs, along with a full bathroom. Outside, enjoy the convenience of a covered carport and attached workshop—perfect for hobbyists, tinkerers, or extra storage. Mature trees, a patio area, and enclosed porch provide plenty of options for relaxing or entertaining outdoors. The furnace was replaced in 2023, offering updated comfort and efficiency and all appliances are included for an easy turn over. Located in the quiet and welcoming community of Atwood, you’ll love the small-town feel with easy access to parks, schools, and recreation. Just 10 minutes to Listowel for shopping and restaurants, Atwood offers the best of peaceful living with city conveniences nearby. This is a solid, affordable option for buyers looking to break into the market—don’t miss your chance to call it home! (id:59911)
Exp Realty (Team Branch)
A110 - 3210 Dakota Common Heights
Burlington, Ontario
1 Bedroom Plus Den Ground Unit With Terrace. Open Concept Floorplan With Soaring 9 Foot Ceilings, Wide Plank Laminate Floors, Stainless Steel Appliances, Quartz Counters, Ensuite Laundry. Floor To Ceiling Windows provide Abundant Natural Light In The Unit. Building amenities include a gym, yoga studio, outdoor pool/terrace, sauna/steam room, party room, and pet wash station. (id:59911)
Real Estate Homeward
146 - 760 Lawrence Avenue W
Toronto, Ontario
Experience the perfect blend of space, style, and convenience in this bright and airy Liberty Walk corner unit. This single-level gem boasts an expansive private patio overlooking the serene courtyard, offering a peaceful retreat in the heart of the city. Located in a quiet, family-friendly community, you're just steps from trendy shops, restaurants, parks, Lawrence Square, Yorkdale Mall, and easy access to Highway 401. Plus, with Lawrence West Subway Station just 700 meters away, commuting is effortless. Don't miss this rare opportunity to own a spacious home in a prime location! (id:59911)
Royal LePage Your Community Realty
6 Basswood Drive
Wasaga Beach, Ontario
Nestled in the heart of Wasaga Beach, 6 Basswood Drive offers a harmonious blend of luxury and tranquility. This expansive bungaloft spans over 3,500 sq. ft., featuring 7 bedrooms (in total) and 5 bathrooms, making it ideal for large families or those seeking ample space. The main floor boasts a spacious living room, dining area, and a gourmet kitchen, all designed with an open-concept layout that promotes seamless flow and natural light. The primary suite, located on the main level, offers a private retreat with its own ensuite bathroom. Upstairs, additional bedrooms provide comfort and privacy. The finished basement extends the living area, featuring a large recreation room and a dedicated office space, perfect for remote work or creative endeavors. Situated on a generous lot backing onto a serene ravine, the property ensures both privacy and picturesque views. With proximity to Wasaga Beach's amenities and a short drive to Blue Mountain, this home presents an exceptional opportunity to experience the best of both worlds. (id:59911)
RE/MAX Royal Properties Realty
258 Mountain Avenue
Tay, Ontario
Enjoy year round recreation in this beautifully maintained bungalow nestled on a spacious 300-ft deep lot surrounded by trees. Featuring 3 large bedrooms, 2 full bathrooms, and a fantastic kitchen, this home is ideal as a primary residence or recreational getaway. Enjoy the cozy living room with a new gas fireplace (2023), a bright dining area with walkout to the deck and new hot tub (2024), and a convenient main-floor laundry/mudroom. Outdoor living shines here with a large backyard, fire pit, garden plot, and plenty of space for entertaining or relaxing year-round.Two driveways provide ample parking for guests and all your recreational vehicles. The basement includes the second bathroom and high ceilings, ready for your finishing touches.Located in the desirable town of Waubaushene, just minutes to shops, services, restaurants, and endless outdoor recreation: boating, biking, skiing, snowmobiling, and more. Key Features:3 spacious bedrooms, 2 full baths, new gas fireplace (2023) & hot tub (2024) Walkout to deck, large private backyard. Two driveways, ample parking. Basement with high ceilings and additional bathroom. Close to amenities & year-round recreation. (id:59911)
Royal LePage Signature Realty
67 Wheatfield Road
Barrie, Ontario
Nestled in the new south end of Barrie, this brand new 2710 sqft contemporary detached home offers a blend of modern comfort and timeless elegance. $37000 upgrade, Boasting cathedral ceiling for living and dining room, open concept kitchen with granite counter top and island, hardwood floor on main floor with maple staircase towards. **EXTRAS** Near Maple Reidge Secondary School, Go Train Station, HW 400, and park, hospital, and minutes away from Lake Simcoe and beaches, residents can enjoy the best of suburban living.. (id:59911)
Homelife Landmark Realty Inc.
66 Cook Street
Barrie, Ontario
Location does count. In an area of fine executive custom homes. This charming, clean bungalow is situated across from the parkette at Codrington & Cook providing lovely views from your kitchen window. Bright white kitchen with oodles of cabinetry. Livingroom /dining room features hardwood floors, stately fieldstone gas fireplace and cute built in display case. The large picture window facing west provides streams & streams of warm natural sun light throughout the afternoon and long into the summer evenings. Walkout from living room to a good size deck overlooking the spacious and private back yard. Ample size storage shed in the back. 2 bedrooms and a bath finish off the main level floor plan. Basement is clean and dry with a 12 x 10 ft room...perfect for office or gym space. This sought after east end location is a hop, skip and a jump to Codrington Public School. Close enough to waterfront walking trails, downtown amenities, shopping, dining and Saturday's busy Farmer's Market too. This home has a warm and inviting feel to it. What a great investment for a first time Buyer. Sizing down and not ready for a condo, come and check out this feel good space! (id:59911)
Sutton Group Incentive Realty Inc.
14 Crompton Drive
Barrie, Ontario
All Brick Raised Bungalow In Little Lake Area, Main Floor Offers 3 Bedrooms, Two Full Bathrooms, Living Room And Dining Room Combined. Lower Level Finished With Large Rec Room With A 4 Piece Bathroom And A Bedroom. Recently Finished Attic Insulation ,Large Windows , Eat In Kitchen With Walkout To Deck. Hardwood And Ceramic Floors - Fantastic Location Close To All Shopping, Schools And Highway 400. **EXTRAS** Basement newly renovated, new floor, new painting. (id:59911)
Homelife Landmark Realty Inc.
95 Ferncliffe(Basement) Crescent
Markham, Ontario
***Basement Only *** Close To High Ranked Schools, Ttc & Yrt, Costco, Home Depot, Lowes, Walmart, No Frills, Parks, Golf Course, Amazon Fulfilment Centre, Canada Post, And Abundance Of Businesses Along Markham Rd & Steeles. Entrance from the front Door, Separate Entrance on the Right Door inside. (id:59911)
Homecomfort Realty Inc.
959 Ernest Cousins Circle
Newmarket, Ontario
This beautiful detached 4-bedroom home is situated in a peaceful, well-established neighborhood. Abundant natural light fills the interior through large windows, With Large Kitchen And Extra Size Family Room With Fireplace, Dark Hardwood Floor. (id:59911)
RE/MAX West Realty Inc.
1470 Main E Street Unit# 109
Milton, Ontario
PRIME EAST END LOCATION - FACING GREENSPACE and RAVINE! Welcome All Commuters, First-Time Home Buyers, Investors and Those Wanting to Just Simply Life: Beautiful condo conveniently situated in Milton’s east end with easy access to highways, public transit, and schools. This carpet-free ONE BEDROOM + DEN unit boasts 940 SF and features a wonderful OPEN CONCEPT floor plan. The eat-in kitchen features stainless steel appliances, under-cabinet lighting, pantry, upgraded granite counters, tile backsplash and a breakfast bar overlooking the dining and living room. It also features French doors to the GARDEN-VIEW TERRACE, which feels so open and spacious - a rare offering! The primary bedroom is large enough to accommodate a king-size bed, has a walk-in closet, TWO LARGE WINDOWS and blackout drapes (for your Sunday morning sleep-in!). The den has French doors, a deep closet and could easily be used as a SECOND BEDROOM or home office. Laundry is conveniently located in the 5-piece bathroom which offers double sinks, an upgraded granite counter and additional tall cabinet for more storage. This unit features first floor access - convenient for visitors and unloading groceries! Being on the EAST side of town, this complex is in a PRIME LOCATION for commuters as it offers easy access to the 401, 407 and Pearson International Airport, public transit and the Milton GO station. Steps to restaurants, shops, Timmy's, Starbucks, grocery, Milton Centre for the Arts, Leisure Centre and library. The unit comes complete with one OWNED UNDERGROUND PARKING SPACE and a lockable storage locker. The building amenities include a car wash station, club house, gym, party room and ample visitor parking. It's time to finally SIMPLIFY your LIFE! (id:59911)
RE/MAX Real Estate Centre Inc.
59 Crow's Nest Way
Whitchurch-Stouffville, Ontario
We are excited to present 59 Crows Nest Way. Stepping into the home you enter the grand open concept living and dining area with a soaring cathedral ceiling. This room is warm and inviting with hardwood floors and large windows.The kitchen is a dream for any at-home chef, featuring quartz countertops, and a large centre island for food prep or entertaining. There is also an eat in area with sliding doors leading to the backyard.The living area is bright and airy offering a cozy space for the family to enjoy. Gorgeous built-ins and a gas fireplace fill one wall and offer space for decorating and storage. Also on the main level is the laundry room, a powder room and access to the garage.Downstairs, the unfinished basement offers plenty of space and potential for future customization.Upstairs, the hardwood flooring continues throughout all three bedrooms. The primary suite offers a spacious retreat with a walk-in closet and a 4-piece ensuite. On this level you will also find the second and third bedroom and another 4 piece bathroom. Located on a quiet dead end street, within walking distance to all local amenities such as parks, schools, shopping, restaurants and public transit, this home offers both convenience and tranquility. Dont miss your chance to own this dream home! (id:59911)
RE/MAX All-Stars Realty Inc.
Bsmt - B 9 Marisa Court E
Vaughan, Ontario
** Two Big Egress windows (30" x 30") will be installed in May. Fantastic Location: 6 Min Walk To Steeles TTC Through The Backyard Gate. Close To All Amenities. Spacious 2 Bedrooms. Spacious Storage Room. Ensuite Laundry, Separate Entrance. One Parking Spot. Ideal For 2 Occupants. The tenant is responsible for walkway snow removal. Tenant Pays 1/3 Of All Utilities & HWT rental. No Pet. Non Smoker. (id:59911)
Homelife Landmark Realty Inc.
9 Bill Knowles Street
Uxbridge, Ontario
Welcome to 9 Bill Knowles Street. Rarely offered. This Beautiful Bungaloft is located in the Friendly Enclave of Architecturally Designed Townhomes known as Fox Trail. Situated on a Premium Lot Overlooking Foxbridge Golf Course, This Exceptional 3+1 Bedroom, 4 Bath Executive Bungaloft Features a Main Flr Primary Bedroom with Walk-In Closet and a 5 Piece Ensuite (Walk-In Tiled Shower & Soaker Tub). 9 Foot Ceilings Plus a Great Room With a Soaring Vaulted Ceiling & Panorama Window & Gas Fireplace. Walkout to an Oversized Deck with Gas Outlet & a Stone Patio. Enjoy Entertaining While Overlooking The Golf Course. Relax in the Main Floor Den with custom Built-In Cabinets and Shelves, Dry Bar and Bar Fridge. Main Floor Kitchen Has Quartz countertops, Stainless Steel Appliances, Extra Tall Upgraded & Extended Cabinetry, Sit-Up Breakfast Bar and Featuring a Walk-In Pantry! The Unique Loft Includes a Sitting Room with Skylight Overlooking The Great Room, 2 Bedrooms and a 4 Piece Washroom and Linen Closet. The Finished Lower Level Includes a Massive Recreation/Entertainment Room with Kitchen, Office/Den/Bedroom, 2 Custom Fireplaces & Extra Built-In Storage. Pot lights and California Shutters Throughout The Home. Inground Sprinkler System in rear garden. WG7500DF Duel Fuel Portable Generator. Easy Access to Golf Courses, Walking & Biking Trails. $$$ Spent on Upgrades. Close to Schools, Shopping & Uxbridge Hospital. A well maintained property that includes lawn & street snow removal services. This "Quaker" Model Bungaloft With a Double Garage Checks All the Boxes for Today's Living. Move-in ready, Carefree Lifestyle At Its Best! (id:59911)
Royal LePage Your Community Realty
Ph06 - 9471 Yonge Street
Richmond Hill, Ontario
***Your home search ends here! ***Luxury Sun-Filled Penthouse in the Heart of Richmond Hill! Experience elevated living in this stunning 1-bedroom + den penthouse with 2 full bathrooms and 10' ceilings, offering an open and airy feel. The floor-to-ceiling windows bathe the space in natural light, while the den is perfect for a home office. Enjoy a large balcony with north-facing city views, accessible from both the living room and primary bedroom. The sleek modern kitchen features quartz countertops and stainless steel dishwasher, gas stove, and built-in microwave (2024). Ample storage space throughout, with laminate flooring adding to the contemporary elegance. Resort-Style Amenities: Indoor Pool & Gym, Rooftop Garden & BBQ Terrace, Yoga Studio & Spa-Like Steam Room, Theatre Room, Billiards & Ping Pong, Grooming Station for Pets. Prime Location: Across from Hillcrest Mall, Steps to Parks, Restaurants, Yonge St, Easy access to Hwy 7 & 407.Includes blinds. Don't miss this incredible opportunity! (id:59911)
RE/MAX Hallmark Maxx & Afi Group Realty
95 Ferncliffe Crescent
Markham, Ontario
Gorgeous 3 Bedroom Home Located In High Demand Cedarwood Community! Modern Kitchen With Gas Stove, Quartz Countertop, Eat In Kitchen And New Fridge! New Hardwood Floors And Stairs. Large Master Bedroom W/5Pc Ensuite & His/Her Closets. Close To High Ranked Schools, Ttc & Yrt, Costco, Home Depot, Lowes, Walmart, No Frills, Parks, Golf Course, Amazon Fulfilment Centre, Canada Post And Abundance Of Businesses Along Markham Rd & Steeles. ***1st & 2nd Floor Only*** (id:59911)
Homecomfort Realty Inc.
81 Shellamwood Trail
Toronto, Ontario
In A High Demand North Agincourt Area This Beautiful Fully Detached 4 Bedroom Home Is Nestled In A Quiet Family Neighbourhood. A Stunning & Rare Oversized Reverse Pie Lot Which Spans 92 Feet Wide at the back and features a beautiful inground pool surrounded by custom interlock anda sports pad & A gazebo for shade. The perfect oasis backyard for enjoying & entertaining.Shellamwood Trail is a quiet and safe street. Renovated Open Concept Main Floor Features a Chef's Kitchen with a Huge Island. Family Size Eat In-Kitchen Island. Main floor office perfect for work-from-home or homework. Double Car Driveway & Garage. The 4 bedrooms on the 2nd floor are all very spacious. Primary Bedroom has a large walk-in closet and a 3 piece ensuite. The Basement has a great media room area which is great for watching sports & playing video games.OVER $250,000 spent in improvements and upgrades. *Close To Parks, Schools, Restaurants,Shopping, TTC, Go Train And All Other Amenities. Don't Miss This Rare Opportunity. (id:59911)
Royal LePage Vision Realty
403 - 60 Town Centre Court
Toronto, Ontario
Beautiful Spacious Corner Suite With A Huge Oversized 235 Foot Wrap Around Balcony. 2 Walkouts to Balcony. Bright Sun Filled Suite, Great Monarch EQ2 Building. Steps To 401 Bus Terminal, Scarborough Town Centre Shopping Mall. YMCA, Civic Centre, Supermarket, Wart-Mart, Enjoy The Gym, Mini Theatre, Party Room, Guest Suites, 24 Hour Security/Concierge. Lots Of Upgrades Including Granite Counter Top, New Fridge, Parking Included. (id:59911)
RE/MAX Excel Realty Ltd.
C2-309 - 3427 Sheppard Avenue E
Toronto, Ontario
Step into modern luxury with this never-before-lived-in stacked condo townhome, offering 2 generously sized bedrooms, 1.5 elegant baths, and 1,083 sq ft of thoughtfully designed interior space, complemented by a private 212 sq ft rooftop terraceperfect for relaxing or entertaining under the stars.The bright, open-concept living and dining area is enhanced by soaring 9-ft ceilings, creating a sense of airiness and sophistication. Both bedrooms offer direct walkouts to a balcony and terrace, blending indoor comfort with outdoor charm.One parking space is included for your convenience. Ideally situated just steps from TTC, Don Mills subway station, Go Station, parks, schools, vibrant restaurants, and Seneca Collegewith seamless access to Highways 401 and 404this residence blends urban accessibility with modern elegance. (id:59911)
Bay Street Group Inc.
65 - 735 Sheppard Avenue
Pickering, Ontario
Make the Woodlands neighborhood in Pickering your family's next home. A place to create memories, find peace, and enjoy the joys of suburban living. Schedule your viewing today and come experience all the warmth this home and community have to offer! Modern Townhouse with Finished Walkout Basement To Private Fenced Back Yard. Ideal for First Time Buyers or Investors, Gorgeous Updated Kitchen With Stainless Steel Appliances, Under-mounted Sink, Backsplash, Quartz Counters, Breakfast Bar and Pot Lights, Finished Basement Can Be Used As A Recreation Space, or an Extra Bedroom, Office Area, With Direct Access to Garage, Close to Schools, Pickering Go Station, Restaurants, Shopping Centres, Library, Public Transit, Parks, Conservation Area, and Few Mins to Hwy 401/412 & 407. Move-In Ready. You do not want to miss out on this immaculate turnkey townhouse. Check out the pride of ownership throughout, Functional Living space. Oversized primary bedroom boasts 4pc ensuite and a full second 4 piece washroom on the second floor, 2pc washroom on main floor, Upper floor laundry. Low maintenance fees, Enjoy exclusive gated FOB entry for owners paired w CCTV security throughout entire community including playground for kids. Safe and family oriented neighborhood. (id:59911)
RE/MAX West Realty Inc.
801 - 757 Victoria Park Avenue
Toronto, Ontario
Great Opportunity To Own A Bright And Spacious One Bedroom, One Bath, With A Large West Facing Balcony And Beautiful Unobstructed View. Parking And Locker Included. All Utilities Included In Maintenance Fee. Minutes Walk To Subway, Shops On The Danforth. Excellent Amenities. Hallway Currently Being Updated. Recent Upgrades To Interior And Exterior Of Building Have Provided Increased Property Value, Elegance, and Functionality. Currently Tenanted With Excellent People. Unique Investment Opportunity With Existing Lease Providing Rental Income, OR Wonderful Home To Call Your Own And Comfortably Reside In. Excellent Property Management. No Dogs Allowed Policy As Per Condo Corporation. Priced To Sell. (id:59911)
Chestnut Park Real Estate Limited
1804 William Lott Drive
Oshawa, Ontario
Welcome to your dream rental in the heart of North Oshawas family-friendly Parkridge community! This spacious and sun-filled 4-bedroom, 3-bathroom detached home offers the perfect blend of comfort, convenience, and style ideal for families and professionals alike. Property Features:Modern open-concept chefs kitchen with stainless steel appliances & spacious breakfast areaCozy family room with fireplace, perfect for relaxing eveningsSeparate living and dining areas ideal for entertaining guestsMain floor laundry for added convenienceElegant oakwood staircase with stylish finishesPrimary bedroom with private ensuite3 additional large bedrooms with ample closet space Prime Location Everything You Need at Your Doorstep!Walking distance to elementary and high schools, Legends Community Centre, parks, Walmart, and Oshawa SmartCentreJust 2 minutes to Hwy 407, under 10 minutes to Hwy 401, GO Train, Durham College, Oshawa Executive Airport, and Oshawa Golf Club Convenient driveway and garage parking included Ready to Move In Book Your Viewing Today!Dont miss this incredible opportunity to live in one of Oshawas most desirable neighborhoods. Ideal for families, working professionals, or newcomers to Durham Region. (id:59911)
Royal Canadian Realty
43 Kelso Drive
Haldimand, Ontario
Welcome to this stunning newer-built home, offering 3 spacious bedrooms and 3 modern bathrooms in a desirable neighborhood. Step inside to an inviting open-concept layout featuring stylish laminate flooring throughout. The bright and airy living room is highlighted by a cozy electric fireplace, perfect for relaxing evenings. The sleek kitchen boasts stainless steel appliances, ample counter space, and contemporary finishes. The unfinished basement is a blank canvas, ready for your personal touch—whether it's a home gym, recreation space, or additional living area. Outside, enjoy a large backyard with plenty of space for entertaining, plus a natural gas line ready for your BBQ or fire pit. This home is a must-see! (id:59911)
Michael St. Jean Realty Inc.
3305 - 15 Queens Quay E
Toronto, Ontario
Best view of lake and city, Central Island and hardwood floor through out, luxury 3 bedroom 2 bathroom right by the water front! Great location! Close to DVP, Supermarket, Restaurants, Union Station, TTC, Financial district, The Ferry Terminal and all other amenities. Easy walk to underground PATH network. All the rooms are overlooking the stunning view of lake or city with a huge terrace where you can sit and enjoy the beautiful sunset. Modern open concept kitchen walk out to terrace granite counter, master room walk out to terrace and more..Best view of lake and city, Central Island and hardwood floor through out, luxury 3 bedroom 2 bathroom right by the water front! Great location! Close to DVP, Supermarket, Restaurants, Union Station, TTC, Financial district, The Ferry Terminal and all other amenities. Easy walk to underground PATH network. All the rooms are overlooking the stunning view of lake or city with a huge terrace where you can sit and enjoy the beautiful sunset. Modern open concept kitchen walk out to terrace granite counter, master room walk out to terrace and more.. EXTRAS: Fridge, stove, dishwasher and Microwave, Washer and Dryer, one parking, one locker (id:59911)
Royal LePage Signature Realty
2001 - 1 Concord Cityplace Way
Toronto, Ontario
Brand New Luxury Condo at Concord Canada House. Toronto Downtowns Newest Icon Beside CN Tower and Rogers Centre. This North-Facing 1 Bedroom 1 Bathroom Unit Features 485 Sqft of Interior Living Space and 45 Sqft of Balcony. Miele appliances. Heated Balcony for Year-Round Enjoyment. World-Class Amenities Include an 82nd Floor Sky Lounge. Sky Gym, Indoor Swimming Pool, Ice Skating Rink, Touchless Car Wash and Much More. Unbeatable Location Just Steps to CN Tower, Rogers Centre, Scotiabank Arena, Union Station, the Financial District, Waterfront, Dining, Entertainment, and Shopping All at Your Doorstep. (id:59911)
Prompton Real Estate Services Corp.
709 - 8 Tippet Road
Toronto, Ontario
Please See This South Unit with Beautiful Clear Views of CN Tower and downtown!!Just Steps to Subway and Closed to Costco, Yorkdale Mall, Hwy 401...Very Convenient Location !!Just Visit and Feel it Yourself !!! (id:59911)
Homelife Frontier Realty Inc.
2205 - 133 Torresdale Avenue
Toronto, Ontario
Spacious 2-bedroom unit overlooking the park. Enjoy this unobstructed greenery view from 22nd floor. Large living room and dining room. Kitchen with ample white cabinetry and separate breakfast area. Two bedrooms, one newly upgraded bathroom, and new closet doors throughout. Full size laundry and large ensuite locker. 2 underground parking spots (tandem). Maintenance fee include all utilities and cable TV! Well maintained building. Photos are virtually staged. Priced to sell! (id:59911)
Right At Home Realty
319 - 5 Lakeview Avenue
Toronto, Ontario
Welcome to The Twelve Hundred Condos. Be the first to live in this brand-new, never-occupied 1+1 bedroom corner unit in The Twelve Hundred, a boutique condo residence in the heart of Trinity Bellwoodsone of Torontos most vibrant and sought-after neighborhoods. This bright, modern unit features sleek finishes throughout, including quartz countertops, stainless steel appliances, in-suite laundry, and stylish laminate flooring. The spacious open-concept layout is perfect for working from home, relaxing, or entertaining with ease. Offering some of the best restaurants, cafés, and shops in Toronto. You're also only a 7-minute walk to Trinity Bellwoods Parkideal for morning jogs, weekend picnics, or catching up with friends. With a Walk Score of 93 and Transit Score of 100, everything you need is within reach. (id:59911)
Homelife/future Realty Inc.
63 Shippigan Crescent
Toronto, Ontario
This Elegant Detached In The Prestige Don Valley Village, 2-Storey House Features 3 + 1 Bedrooms Fully Renovated and Modernized Top To Bottom With High-End Materials in 2023 & 2024 (With Permits), Seperate legal Unit In Basement, New Kitchen With Stainless Steel Kitchen Appliances On the Main And Basement, Heatpump Furnace, New AC, New Wiring in the bsmt, 200 AMPS Electrical Panel With ESA Certificate, EV Charger enabeled, Custom fiberglass Entry Door, New Insulation For All Walls in basement and Attic, Baseboard and casing Trims, Interior Doors, Garage Door, Garage Door Opener, New Asphalt In The Driveway, New Gutter and Downspout, Fully Landscaped, Smooth Ceilings With LED Pot Lights, Freshly Painted Interior, Roof 2021, Mins To Hwy 401, TTC Subway, Go Station, Fairview Mall, And Major Highways (id:59911)
Right At Home Realty
35 Marcia Avenue
Toronto, Ontario
This Diamond In The Rough Is Looking For A New Owner With The Vision To Make It Spectacular Inside! Many Of The “Big Ticket” Items Have Already Been Taken Care Of: Shingles, Windows, Front Exterior Door, Attic Insulation, Furnace With HEPA Air Filtration And Power Humidifier (Not Connected), Central Air, Owned Envirosense Water Heater (Furnace, AC & Water Heater 2024). The Front Part Of The House Has A Handy Foyer And Hall, Living & Dining Rooms With Hardwood Floors And Crown Mouldings. The Kitchen Features Tall Maple Cabinetry With Crown Mouldings, Corner Display Cabinet, Pots & Pans Drawers, And A Tile Backsplash. Two Spacious Bedrooms And A 4-Piece Main Bath Round Out This Section Of The House. The Separate Primary Bedroom Or In-Law Suite Can Be Accessed Via The Mudroom/Rear Foyer From Either The Kitchen Or Side Entrance. It Offers A Large Family Or Living Room, A Kitchen, Primary Bedroom And Its Own 4-Piece Bath. Another Bedroom (With Access To A Crawlspace/Storage Area) And 4-Piece Bath Are Found In The Basement With A Huge Laundry/Utility Area And A Large Unfinished Area, Perfect For Additional Living Space. The Patterned Concrete Driveway With Curbing Will Easily Accommodate 3 Cars. The Patterned Concrete Continues To The Front Walkway And Front Steps/Porch. Entering The Fully Fenced Rear Yard Is A Large Patio, Also With Pattered Concrete As Is A Smaller Patio/Seating Area At The Rear Of The Yard With A Small Pond (As-Is). Both Patios Have Pergolas. Included Are 4 Sheds, 2 With Windows And Roll-Up Doors On Concrete Pads. Perfect For Large Family Gatherings Or To Just Relax And Enjoy! All This In The Convenient Lawrence-Caledonia Location, Steps To Parks, Schools, Shopping, And Public Transit. Yorkdale Mall And The 401/400 Are A Short Drive Away. Don’t Miss Out On This One! (id:59911)
RE/MAX Escarpment Realty Inc.
1403 - 25 Sunrise Avenue
Toronto, Ontario
Premium location Large 2 Bedroom Apartment, Approx. 1200 Sqft. New Laminate Floors, KitchenCabinet & Countertop, Great Location, Close to Highway, Place of Worship, Grocery, Shopping,Parks & Public Transit.One Parking, Locker and water is included in the Rent (id:59911)
Newgen Realty Experts
223 - 181 Sheppard Avenue E
Toronto, Ontario
Welcome to 181 East - a brand-new boutique condo in Toronto's coveted Willowdale East neighbourhood. This bright, south-facing suite boasts 616 sq. ft. of thoughtfully designed interior space, plus a 73 sq. ft. private balcony for seamless indoor-outdoor living. This unit features floor-to-ceiling windows + 9-ft smooth ceilings + pot lights throughout + wide laminate flooring. The modern kitchen features stainless steel appliances, quartz countertops, and under-cabinet lighting. Excellent location! Just a 10-minute walk to Sheppard-Yonge TTC Station (serving Lines 1 & 4), Yonge and Sheppard Centre, and only 15 minutes to Bayview Village Shopping Centre. Conveniently close to shops, restaurants, grocery stores, and HWY 401. (id:59911)
RE/MAX Atrium Home Realty
1207 - 130 Carlton Street
Toronto, Ontario
Luxurious, exceptional city living at its finest in the iconic "Carlton on the Park" by Tridel. The premium southern exposure offers breathtaking unobstructed views of historic Grace Toronto Church and Allen Gardens Conservatory and Park. Incredible space at 1,719 sq. ft. and walk to literally everything: restaurants, cafes, grocery stores, shopping, music halls, transit, subway and parks are at your doorstep. This exquisitely designed suite boasts of a beautifully renovated living space and stunning views of forever city skyline and park view! Featuring spacious and sun-filled bedrooms with ample storage, walk-in closets, and organizers throughout. Spa-like primary bathroom with premium finishes, exquisite light features, a freestanding bathtub, and shower. Premium custom kitchen with high-end appliances, pantry, integrated lighting, top-loading microwave, stovetop, built-in organizers, and oversized quartz countertops. Spacious dining room with city views, open-concept living and family rooms with a grand fireplace. All-inclusive condo fees property in a beautiful community! (id:59911)
Right At Home Realty
2705 - 8 Eglinton Avenue E
Toronto, Ontario
Welcome to your sun-drenched corner unit in the iconic, award-winning E-Condo building at Yonge & Eglinton. This 2 bed, 2 full bath stunner hits all the right notes wrapped in floor-to-ceiling windows, soaring 9' ceilings, and an open-concept layout that just feels good from the moment you walk in. Enjoy 692 sq. ft. of smart, stylish living, with built-in appliances in a sleek modern kitchen, a spacious primary suite with its own 3-piece ensuite and WALK-IN closet, and a second bedroom that's perfect for guests, work, or play. Then there's the 257 sq. ft. wrap-around balcony because life is better with breathtaking, unobstructed views from south to north. Perched in one of Toronto's most connected locations, you're seconds to the subway, steps to the new Eglinton LRT, and surrounded by parks, restaurants, schools, shopping, and anything else you could need. Just 10 minutes to downtown. Parking? Check. PRIVATE storage room right at your parking spot? Big check. And when you're not living it up in your suite, the buildings got your back with a concierge, indoor pool, jacuzzi, gym, yoga studio, media and party rooms, guest suite, and more. Corner units like this don't come up often. Make your move! (id:59911)
Royal LePage Real Estate Services Ltd.
301 - 47 Ranleigh Avenue
Toronto, Ontario
Convenient Location - Yonge & Lawrence area,Bright three bedroom Condo is up for lease,california shutter, Eat-in kitchen,Built-in shelves, dishwasher, microwave,fridge & stove. shared laungry, Ultility and Gas bill.5 Minutes walk to Yonge & Lawrence subway station, 7 minutes drive to Hwy 401, 20 minutes drive to downtown Toronto. the building is surrounded by top ranked Public and private schools, Parks and library are within walking distance. (id:59911)
Harvey Kalles Real Estate Ltd.
