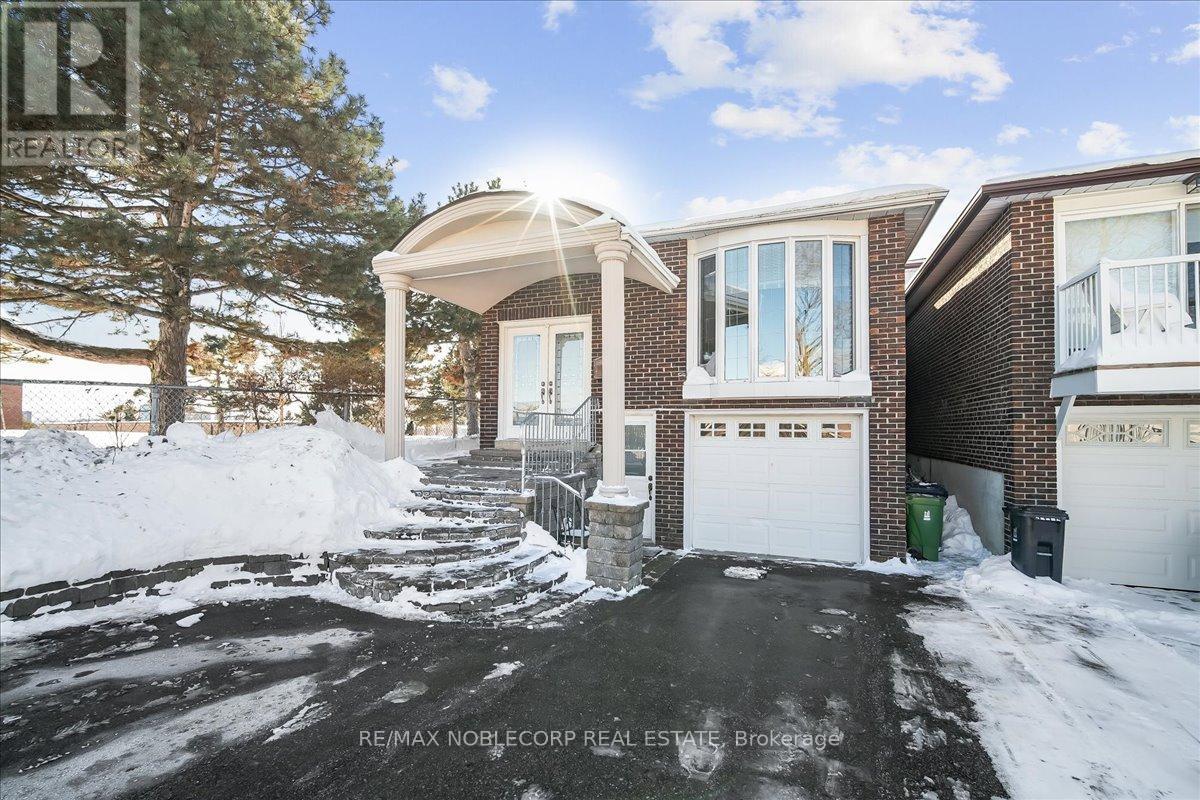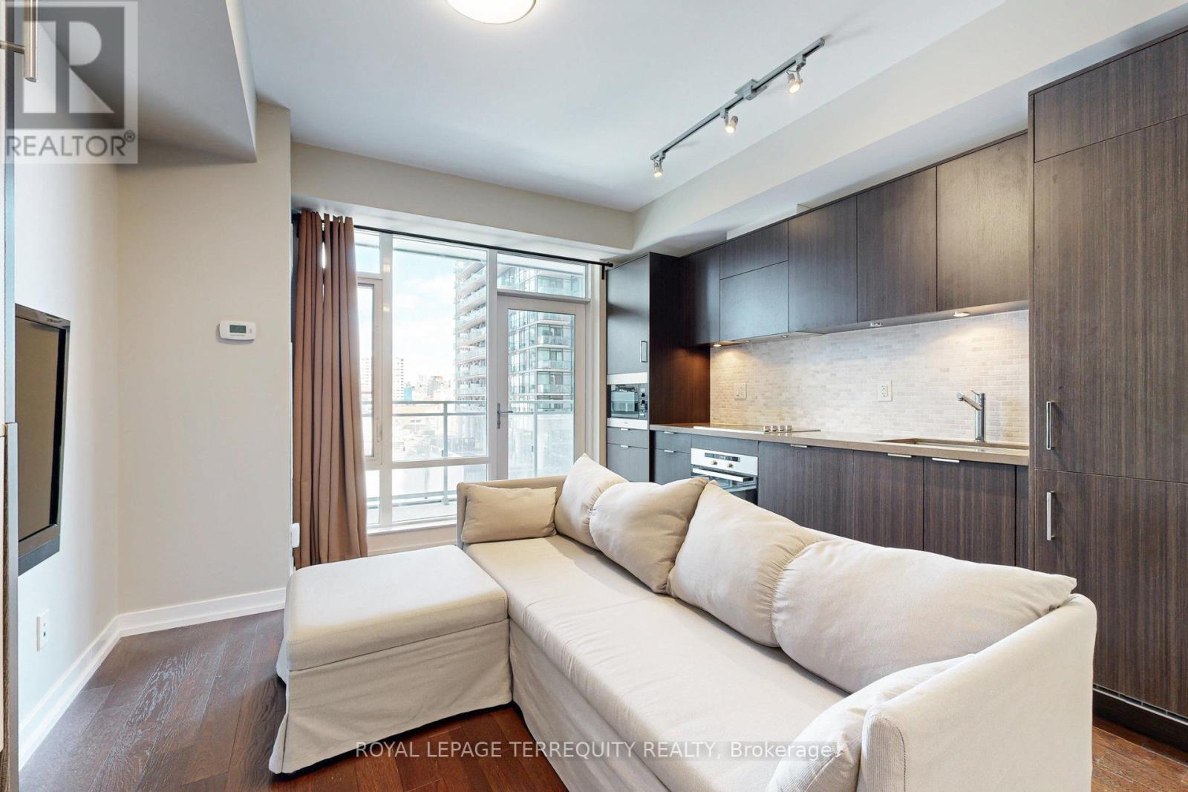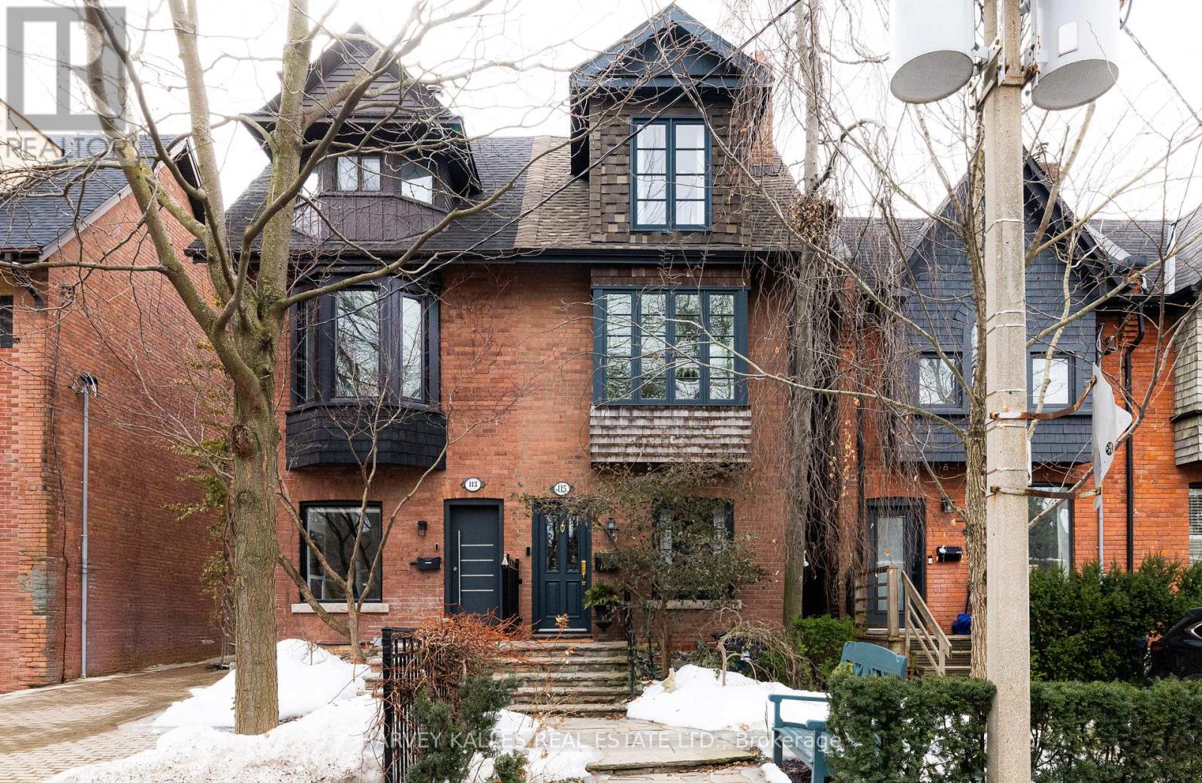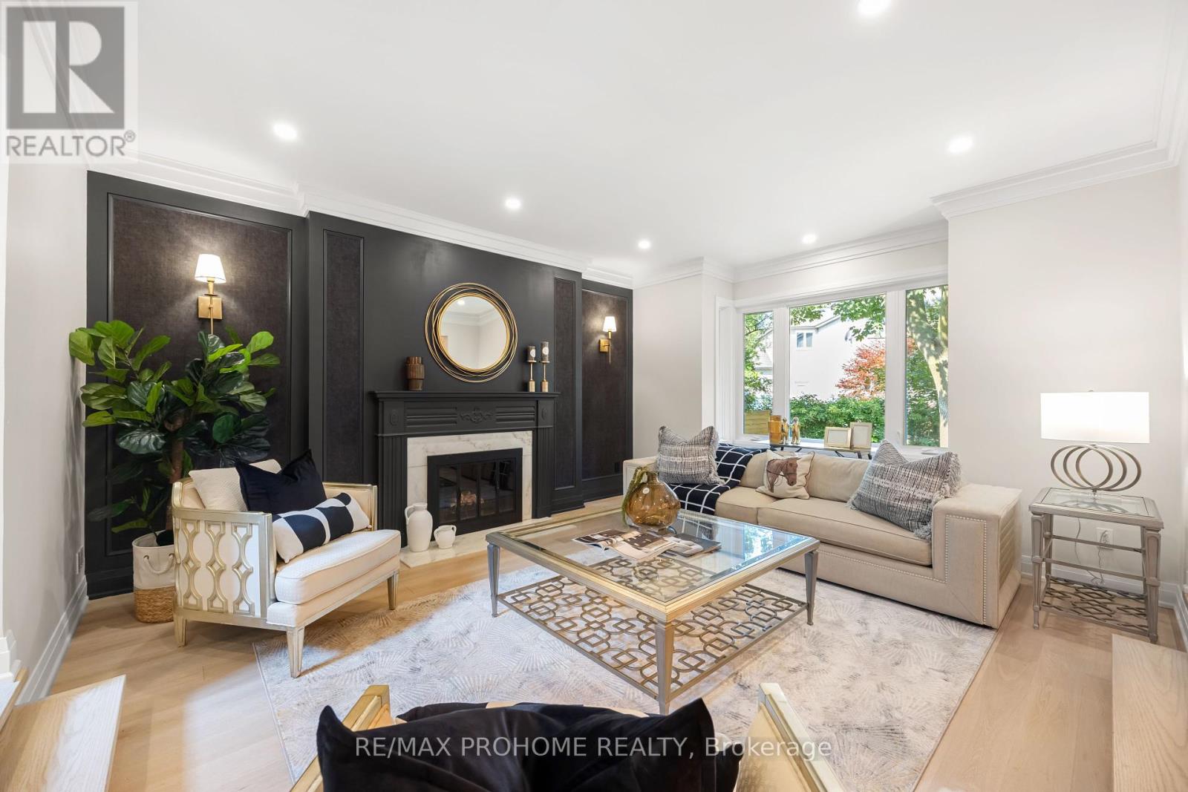300 Cherokee Boulevard
Toronto, Ontario
Welcome to 300 Cherokee Blvd, Rarely Offered - bright and spacious 5-bedroom, 3-full bathroom, 5-level detached backsplit in a prime North York location, just minutes from Hwy 404 and Seneca College. Sitting on a 30 x 120 ft lot, this meticulously maintained home features 2 fully equipped kitchens, 3 separate entrances, and interlocked front, side, and rear yards for low-maintenance landscaping. The fenced-in yard includes planters, a covered awning, and an irrigation system, with no rear or side neighbours for added privacy. Perfect for end-users seeking rental income potential or investors looking to convert the space into three distinct units, this home has been lovingly cared for by the same owners since 1987. Dont miss this incredible opportunity to own a versatile and beautifully maintained property in a sought-after neighbourhood. ** This is a linked property.** (id:54662)
RE/MAX Noblecorp Real Estate
216a Finch Avenue W
Toronto, Ontario
Luxurious And Spacious Freehold Townhouse. 9Ft Ceiling Living Room, Gas Fireplace, Hardwood Through-Out the house ,4 +1 Large Bedrooms, Upgraded Kitchen Cabinets & Pantry, Centre Island With Granite Countertops In Kitchen; . W/O To Balcony From Prim Bdrm Over Looking Trees, walk-In Closet In Master And A Double Closet In All Other Bedrooms, 2 Skylights, Jacuzzi, Cold Room & Access To Rear Garage from basement , Lower Level bedroom W/2Pc Ensuite. freshly Painted, Close To Schools, Rec Centre And T.T.C. Lots Of Upgrades. (id:54662)
Aimhome Realty Inc.
15 Old Colony Road
Toronto, Ontario
Tree-lined street, this exquisite home combines luxury with the beauty of a resort-like setting. Imagine coming home to the tranquil oasis of an indoor swimming pool, perfect for unwinding and entertaining guests alike. Located in close proximity to top-rated public and private schools, this residence offers not just a gorgeous living space, but also a convenient and family-friendly environment for those seeking the best of both worlds in the heart of a thriving community. (id:54662)
Harvey Kalles Real Estate Ltd.
1003 - 21 Widmer Street
Toronto, Ontario
Find your new home in the Cinema Tower, the heart of entertainment district! Conveniently located minutes away from TTC station and streetcars. Neighbourhood is filled with restaurants, shopping, entertainment and more. So many amenities including a state-of-the-art screening room, a double-height multi-sports gym with basketball courts, a sauna, a hot tub, and a scenic terrace with BBQs. Additional amenities include a guest suite, visitor parking, a 24-hour concierge, and convenient ground-level retail shops. This spacious studio unit is perfect for young professionals, students, or anyone looking for a stylish and convenient space in the heart of downtown Toronto! (id:54662)
Royal LePage Terrequity Realty
73 Larkfield Drive
Toronto, Ontario
****Motivated Seller(Commission Incentive---If Firm SOLD by April 2,2025)-------Custom-Built in 2008(17Yrs) W/a Circular Driveway------Total Apx 7000Sf Living Area(4800Sf:1st/2nd Flrs & Finished--W/Out Basement)****Top-Ranked School Area****Contemporary--Gracious/Elegant Custom-Built & UNIQUE DESIGN & Expansive--Living Area(Total 7000Sf-----4800Sf:1st/2nd Flrs+Fully Finished W/Out Bsmt)----5+1Bedrooms & 7Washrooms, Fabulous Family Hm Nestled In After Sought Banbury Neighbourhood**5+1Bedrms & A Rare-Find/UNIQUE Circular Driveway On 73ft Frontage & Lge Pie-Shaped Park-Like Private Backyard**Welcoming Open-Spacious Foyer & Leading To Large Living Room Area--Main Flr Den & Greatly-Appointed Dining Rm**Woman's Dream--Open Concept Kit-Breakfast Area & Family Gathering Generous Family Room**Featuring Artuful--Circular Stairwell W/Oversized Skylit & All Generous Bedrms**Prim Bedrm Has 2 Ensuites & A Private/South Exp Balcony & All Bedrms Have Own Ensuites For Privacy & Comfort**Open/Den/2nd Fam Rm Area On 2nd Flr & Laundry Rm On 2nd Flr**Large Rec Rm W/Full Walk-Out Bsmt & Nanny's Quarters**Convenient Location To Park,Schools & Close To Downtown---Price To Sell(Motivated Seller)------Total Apx 7000Sf Living Area(4800Sf--1st/2nd Flrs + Finished--W/Out Basement-----5=1Bedrooms/7Washrooms-----ONE OF THE LARGEST LIVING SPACE In this price) & A must see home (id:54662)
Forest Hill Real Estate Inc.
328 Warren Road
Toronto, Ontario
Stunning renovated Chaplin Estates/Forest Hill South residence offering approximately 2,500 sqft of living space. Scandinavian-Inspired Design. Features an open-concept kitchen, a sleek island with a quartz countertop, stainless steel appliances and a breakfast area with French doors leading to a deck patio. Skylight illuminates the foyer. Spacious family and dining rooms with two cozy fireplaces. Three large bedrooms, including a king-sized primary with a newly renovated en-suite featuring a walk-in rainfall shower, double sinks, and luxurious finishes. The second bathroom provides a spa-like experience with a double vanity, updated jetted tub, and high-quality finishes. The remodeled basement offers extra ceiling height, bright large windows, a bedroom, and an office area. Enjoy a deep backyard with a well-maintained shed. Conveniently located near top schools, shops, restaurants, Eglinton, the new LRT, and the Belt Line. Immaculate and move-in ready. welcome home! (id:54662)
Smart Sold Realty
115 Marlborough Avenue
Toronto, Ontario
Welcome to 115 Marlborough Avenue, a beautifully updated century home in the heart of Summerhill. This stunning 3-storey, 2+1 bedroom, 3-bathroom home offers a fantastic opportunity to live in one of Toronto's most coveted neighborhoods. The added family room can easily be converted into a third bedroom, providing flexible living options.The fully updated lower level features a modern bathroom, while the main floor boasts a bright, open-concept living space, ideal for entertaining. Enjoy ample outdoor living with a kitchen walk-out and a private upper deck off the primary suite. Complete with central air conditioning, a single-car garage, and additional permit parking, this home offers both comfort and convenience. Just steps from Yonge Street, you'll have easy access to shops, dining, transit, and more. The perfect blend of classic charm and modern upgrades awaits. (id:54662)
Harvey Kalles Real Estate Ltd.
478 Melrose Avenue
Toronto, Ontario
Step into a world of unparalleled elegance and function with this extraordinary home, where every detail tells a story of innovation and award-winning design by world-renowned Atelier RZLBD. Located in the highly sought-after Bedford Park, this exceptional home offers modern living at its finest, with a striking south-west exposure that bathes the home in natural light throughout the day. Over 3,300 square feet of living space. The main floor features an open-concept design, highlighted by hardwood floors and potlights throughout. The living and dining areas flow effortlessly into the chef-inspired kitchen, equipped with premium appliances, custom cabinetry, and a large central island perfect for entertaining. Expansive windows showcase the beautiful views, enhancing the natural light that defines this home. Upstairs, the three generously sized bedrooms provide a serene retreat, with the primary suite offering a private oasis complete with a luxurious 5Pc ensuite bath. Each of the five bathrooms throughout the home is meticulously designed with modern fixtures and high-end finishes. The finished basement is a standout feature, offering a spacious layout with a walkout. This level is ideal for a home theater, gym, or a nanny suite. A fourth bedroom and bath add versatility for family and guests. The home also boasts an abundance of storage solutions, ensuring every need is met, while the double-car carport provides easy and secure parking. Just steps from top-rated schools, TTC access, shops, and restaurants, this home offers the perfect combination of modern design, practical living, and an unbeatable location. (id:54662)
RE/MAX Realtron Barry Cohen Homes Inc.
20 Goodview Road
Toronto, Ontario
Great Location!!! Well Maintained Spectacular Ranch Style Bungalow On A Large Landscaped Lot In Quiet Neighborhood. Many Upgrades Include Newly Renovated Kitchen, Bedrooms Completely Renovated New Wood Flooring And Custom-Made Barn Doors, Beautifully Finished, Open Concept Bsmt With Wet Bar And Custom Cabinetry. Seperate Entrance From Bsmt Leads To Your Own Private Oasis With Cedar Cabana And Swimming Pool To Enjoy All Summer Long. Minutes To 404 & 401. Walk To Subway, Community, Park, Fairview Mall And More. (id:54662)
Homelife Landmark Realty Inc.
1009 - 8 Tippett Road
Toronto, Ontario
Welcome To Your Brand New Sophisticated Pied-A-Terre Located In The Desirable Clanton Park-Wilson Heights Community! Developed By Malibu Investments, The Express Condo On The Subway Offers Sheer Convenience By Being Walking Distance To Wilson Subway Station & Close To Major Hwy's, Grocery Stores, Restaurants, Cafes, Great Schools & Yorkdale! Inside This Sunny 659 Sq Ft Unit With A South East Exposure Lies 2 Bedrooms, 2 Bathrooms, An Open Concept Layout Featuring A Spacious Kitchen With Carrera Countertops, Stainless Steel Appliances & Sophisticated Laminate Hardwood Floors! The Cozy Primary Boasts A Lg Walk-In Closet & 4Pc Ensuite With Direct Access To The Balcony While The 2nd Bedroom Across The Hall Shares A 4Pc Bath! Unit Also Fts 9Ft Ceilings Throughout & Tons Of Upgrades Including Blackout Rollers Shades In Both Bedrooms, Frameless Mirror Sliding Doors, 27" Front Loading Washer & Dryer, Frameless Shower Door. **EXTRAS** White Roller Shades On All Windows W/ 3% Openness In Living Room! Unit Is Also Equipped W/ 1 Underground Parking Spot! Amenities Include Concierge, Court, Private Courtyard W/ Bbqs, Fitness Room With Yoga Studio, Guest Suites & More! (id:54662)
Sam Mcdadi Real Estate Inc.
22 Fernside Court
Toronto, Ontario
This beautifully renovated executive-style home is nestled on a quiet cul-de-sac in the sought-after Willowdale East area, just moments from transit and Bayview Village. The property welcomes you with a grand two-storey foyer featuring a spiral staircase that leads to a sunken living room with a marble fireplace, complemented by an elegant formal dining room. The chefs kitchen is equipped with built-in appliances, a central island, and opens to a family room with a brick fireplace and access to a landscaped, fully fenced backyard through French doors, offering complete privacy and a patio deck for outdoor enjoyment. The spacious primary bedroom includes a walk-in closet and a luxurious 5-piece ensuite. A generously sized second bedroom can easily be divided into two separate rooms. The modern bathrooms also feature a 5-piece main bath on the upper level. Additional upgrades include new hardwood flooring in the basement, new second-floor windows, a solid wood entrance door with an electrical smart lock, and an electric vehicle charger. The main floor includes a laundry room with a mudroom and direct access to the garage. Located in a top-ranking school district, the home is zoned for Hollywood Public School, Bayview Middle School, and Earl Haig Secondary School. Close to all amenities, including parks, tennis courts, TTC, the subway, and Highways. **EXTRAS** 200-amp electrical panel, EV charger, new 2nd-floor windows, new basement flooring, fresh paint throughout, HVAC (2022), water pipes and gas lines (2022). (id:54662)
RE/MAX Prohome Realty
302 Johnston Avenue
Toronto, Ontario
Exquisite Contemporary Custom Built Luxury Home ,Spacious & Well Appointed Layout Located In Prestigious Lansing-Westgate Neighbourhood, Steps From Yonge & Sheppard! 4,415 Sqft (3,295 Sqft + 1,120 Sqft) Living Space! Soaring 10ft High Ceilings On Main & In Walk-Out Basement! Featuring 4+1 Bedrooms, 6 Bathrooms, 2 Gas Fireplaces & Smart Home Automation! Heated Flooring At Basement & Primary Bathroom Ensuite! Chef's Gourmet Kitchen Features Sub-Zero Fridge & Wolf Gas Cooktop, Water-Fall Centre Island,, Family Room With Gas Fireplace & Walkout To Elevated Backyard Deck, Huge 2nd Floor Skylight, Primary Bedroom With Walk-In Closet & 6pc Ensuite With Heated Floor, 2nd & 3rd & 4th Bedrooms With 4pc Ensuite, 2nd Floor Laundry Room, Basement With Wet-Bar, Heated Floor & Walkout To Yard, Hardwood Flooring Throughout Main & 2nd Floors, Built-In Speakers, Exercise Room & Nanny's room. With two furnace. Built-In 2-Car Garage, Stone-Interlock Driveway, Top Rated Schools Including Cameron PS, Willowdale MS, Northview Heights SS, Located Steps From 2 TTC Subway Stations-Sheppard/Yonge Subway Station! Shopping At Yonge & Sheppard Centre + Centrepoint Mall, Earl Bales Park With North York Ski Centre & Hwy 401 (id:54662)
Homelife New World Realty Inc.











