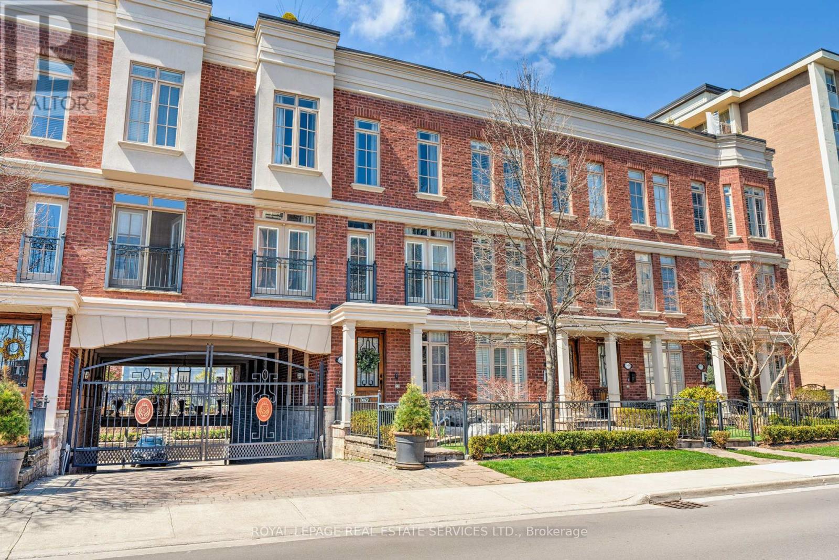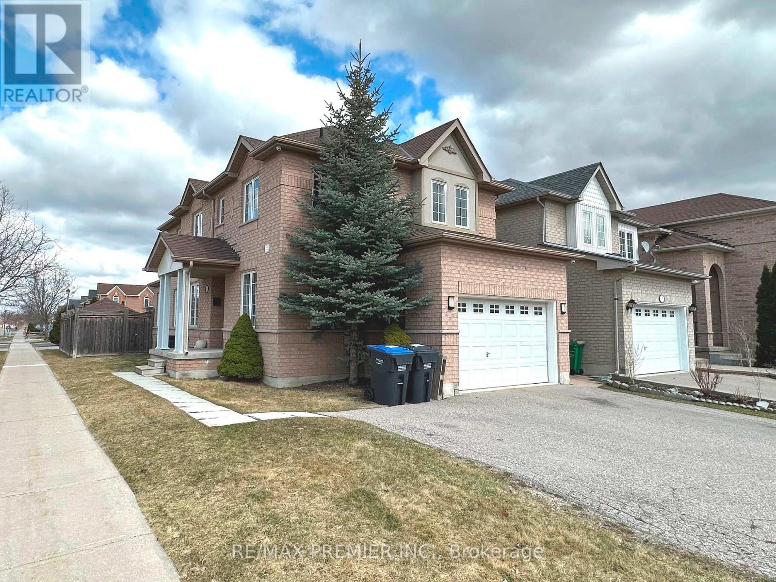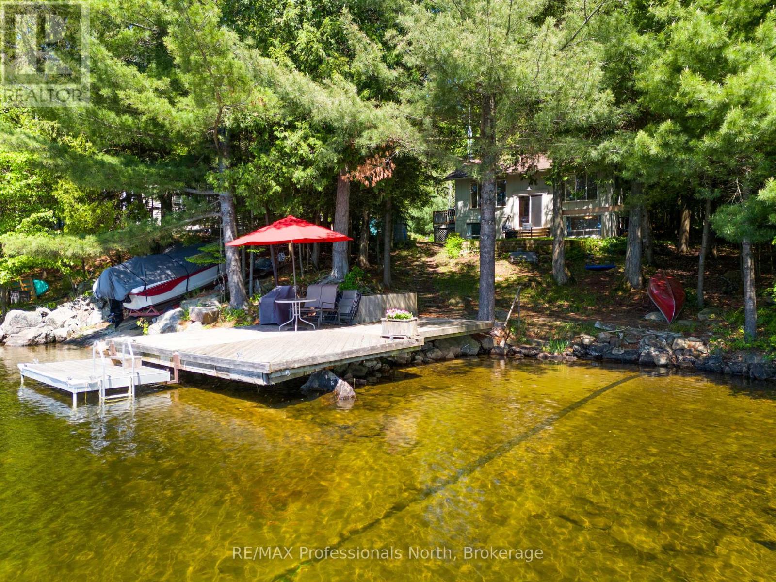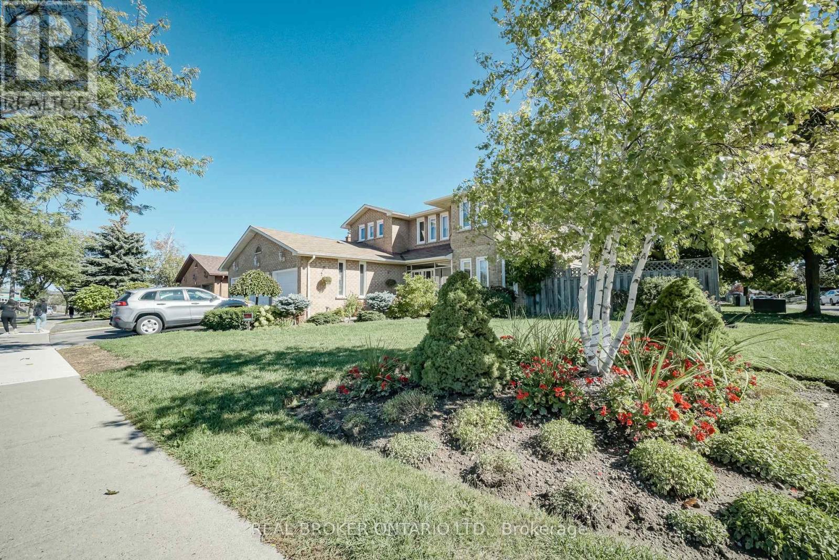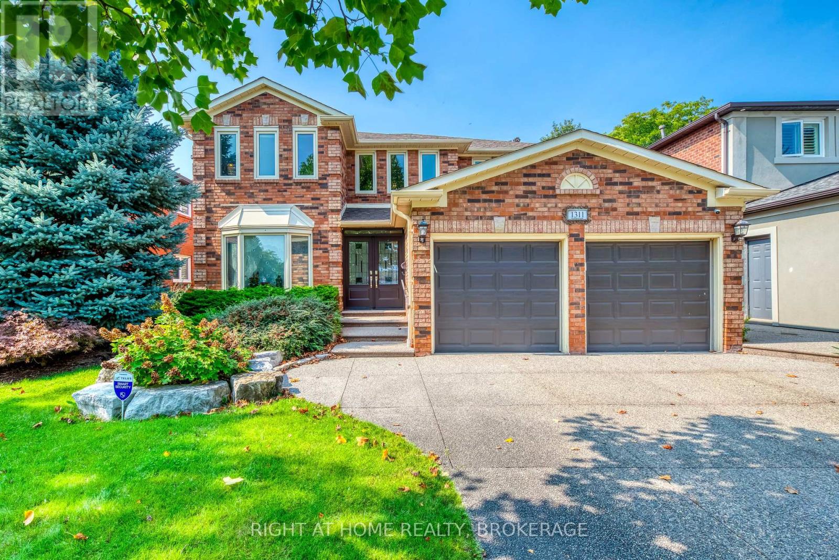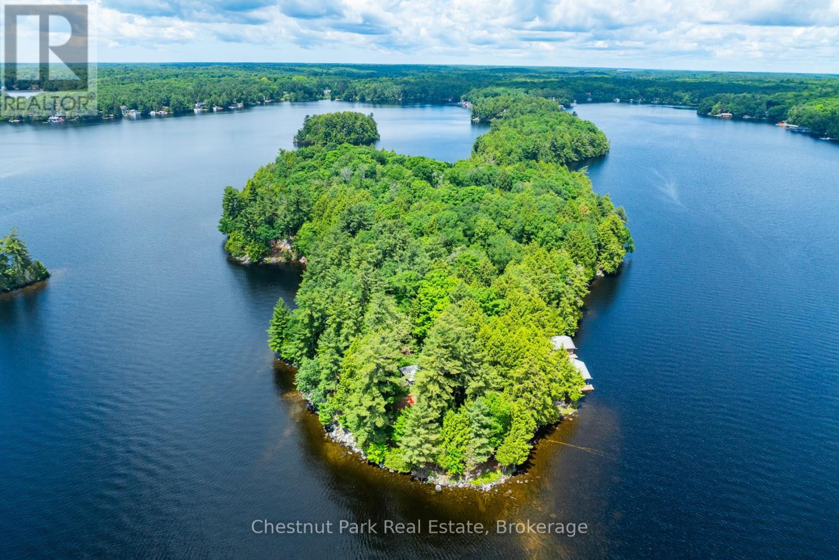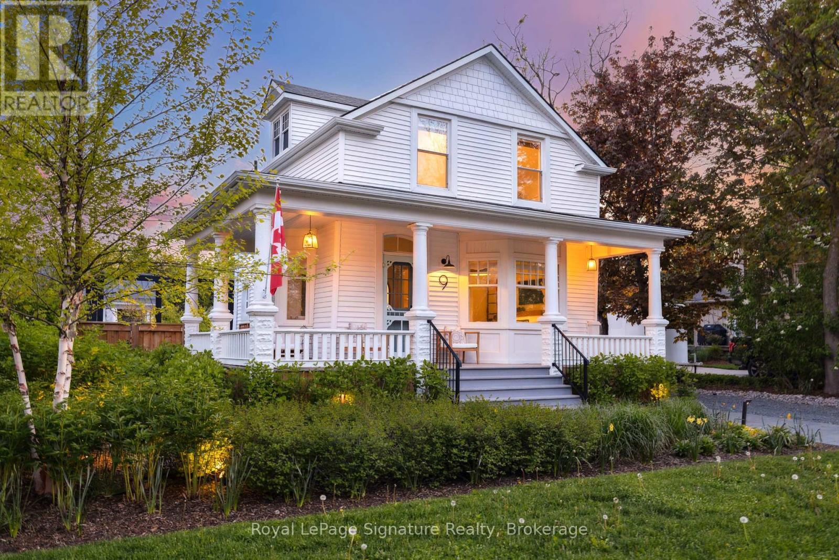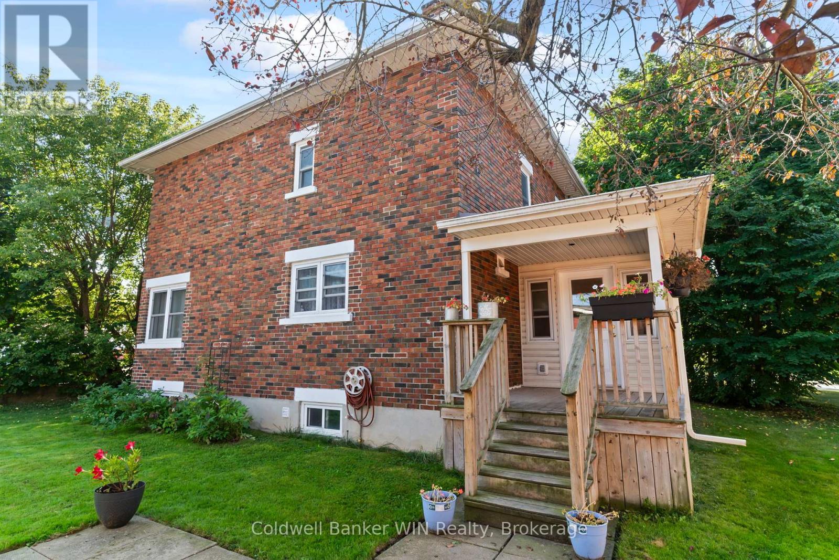339 Randall Street
Oakville, Ontario
Stunning luxury 3-storey freehold townhome with private elevator and sun-drenched rooftop patio, nestled in the vibrant heart of Downtown Oakville. Steps from Lake Ontario, fine dining, boutique shopping, the Oakville Centre for the Arts, and more - everything you need is right at your doorstep. With over 3800 sqft, this home was designed with a sense of space and natural light in mind, and features 9 ceilings on the upper levels and extra width on the second and third floors. The top level offers a bright loft/sunroom, ideal as a studio, home office, or reading nook, with two walkouts to a spacious rooftop terrace. Enjoy the wisteria-covered pergola, natural gas BBQ (included), and endless potential to create a serene outdoor retreat. The main level welcomes with a gracious foyer, spacious family room with wet bar, walkout to rear patio, and a 2-piece powder room. The second floor showcases an elegant living room with gas fireplace and walkout to the rear balcony, while the newly renovated kitchen features quartz countertops, JennAir stainless steel appliances, walk-in pantry, and opens to the formal dining room - both with garden doors that open to south-facing Juliet balconies. A second 2-piece bath and laundry room completes this level. Upstairs, the serene primary suite features a gas fireplace, custom built-in media cabinetry, walk-in closet, and luxurious 6-piece ensuite bath. Two additional generous-sized bedrooms and a sleek 3-piece main bath offer space for family or guests. The lower level includes inside access from the garage, a 2-piece bath, storage and utility rooms. The garage accommodates one vehicle (with room for two motorcycles) and a versatile workshop/storage area. A private in-suite elevator is accessible from every floor. A rare opportunity to own a sophisticated, turnkey executive townhome in one of Oakville's most sought-after locations. (id:59911)
Royal LePage Real Estate Services Ltd.
1075 Rocky Narrows Road
Bracebridge, Ontario
This immaculately maintained 4-bedroom, 3-bathroom home is nestled on the tranquil shores of the Muskoka River, just 15 minutes from Bracebridge. Ideal for a family, this spacious 3,000 sq ft year round home offers the perfect balance of comfort, function, and waterfront fun. The oversized 28x25 detached garage features screened-in garage doors. Perfect for projects, storage, or enjoying the breeze bug-free. Step inside to discover a bright and inviting interior, featuring a generous primary suite with walk-in closet with private ensuite bathroom. The flexible second living space could be perfect for a kids playroom, home office, or personal gym. The walkout basement features a second kitchen, offering the potential to create private guest quarters. Outside, enjoy two back porches overlooking the river, a detached double garage, a drive-through wood shed, and the bonus of your very own pontoon boat included. The sandy shoreline is perfect for children to play, while a diving board offers a fun way to cool off on hot summer days. With seasonal neighbours on both sides tucked in a quiet, peaceful setting, this property is a rare find offering year-round enjoyment and classic Muskoka charm. (id:59911)
Royal LePage Lakes Of Muskoka Realty
Main & 2nd - 29 Ewart Street
Caledon, Ontario
Corner Lot Single/Detached** Brand New Hardwood Floors (no carpets anywhere)** Freshly Painted** 4 Large Bedrooms** Extremely BRIGHT Corner Lot** Large Primary Rooms on main floor with a functional Kitchen and Breakfast Area** 2 Parking Spots on Driveway** Private Laundry Room with Storage space** Located in a very quiet street in a sought-after family-friendly neighbourhood, minutes to Highway 50, Shopping Plazas, Banks...etc. (Garage & Basement not included) (id:59911)
RE/MAX Premier Inc.
1014 Reid Lane
Lake Of Bays, Ontario
Nestled on the shores of Muskoka's Lake of Bays, this beloved four-season cottage has been cherished by the same family for decades a true legacy of laughter, connection, and quiet moments by the water. Surrounded by mature trees and set on a gently sloping, level lot, it offers stunning, uninterrupted views across the lake to the iconic Bigwin Island. Designed for year-round comfort, the cottage welcomes you with an open-concept kitchen, dining, and living area filled with natural light and rustic charm. Four cozy bedrooms and two full bathrooms provide plenty of space for family and guests, while a full basement offers added room for recreation and storage. Outside, the experience is just as inviting. A hard-packed sand shoreline makes for easy swimming and water play, while the sunny southern exposure lets you soak in the warmth from morning to evening whether you're on the dock, deck, or gathered around a lakeside fire. Located minutes from charming villages, marinas, and restaurants accessible by boat or road this property is the perfect mix of peaceful escape and everyday convenience. Each season brings something special: summer swims, autumn colors, winter snowfalls, and springtime renewal. This is more than just a cottage; its a place where generations have made lifelong memories. A rare opportunity to continue a legacy on one of Muskoka's most sought-after lakes, ready to welcome a new chapter in its story. (id:59911)
RE/MAX Professionals North
Lower - 525 Ray Lawson Boulevard
Brampton, Ontario
Excellent Large Legal Basement Apartment In North Brampton. Close To Transport, Highway, Groceries, Shopping, Etc. The unit features a Brand new kitchen (with dishwasher!) and full sized appliances, The living room is a great size, bedrooms are a generous size. Primary Bedroom Has 2 large closets (with organization systems) And 2nd Bedroom Has a large closet. Laundry ensuite. Bathroom features extra laundry sink as well as an oversized shower. Apartment has lots of storage (coat closet, linen closet, large closets in bedrooms). 1 Parking Space In The Driveway. There is Separate Entrance And Large Patio. Price Is All Inclusive except for Cable and internet. Unit Would Be Best Suited To A Couple Or Small Family. (id:59911)
Real Broker Ontario Ltd.
427 West Browns Road
Huntsville, Ontario
TURNKEY! Welcome to your private Muskoka retreat, perfectly positioned on 4.92 acres with 675 feet of pristine shoreline and southwest exposure on quiet Weeduck Lake. Just minutes from Huntsville, this turn-key property offers a rare blend of privacy, comfort, and convenience, which is ideal as a seasonal escape or a full-time residence. This thoughtfully laid-out home features three bedrooms on the main level and four additional bedrooms on the lower level. A self-contained one-bedroom, one-bath in-law suite sits above the attached three-car garage, offering privacy for guests or extended family. The open-concept kitchen features a granite island, double wall ovens, and an oversized fridge and freezer, flowing into a panoramic Muskoka room and a dining area with built-in cabinetry and a charming brick fireplace. Step outside to the covered deck, perfect for dining or relaxing in all seasons. Enjoy a spacious family room and a dedicated games room on the lower level. Walk out to your stone patio and private hot tub, or unwind by the sparkling inground pool, set against a lush forest backdrop. A separate 3-car detached garage (1,350 sq ft) adds ample space for recreational gear or workshop use. Recent upgrades include a new septic system (2025). Other home systems include on-demand propane water heater, UV water filtration system, water softener, and central air. At the water's edge, a 200-foot dock invites swimming, paddling, or fishing with stunning sunsets across the lake every evening. This is Muskoka living. (id:59911)
Sotheby's International Realty Canada
1 Hedley Court
Brampton, Ontario
Well-Maintained 4-Bedroom 2-Bathroom Home on a 53 x 82 Feet Corner Lot in Prime Brampton Location. This beautiful detached home sits on a spacious corner lot in a great neighbourhood. It features hardwood floor throughout, bright and open layout, perfect for families. The bachelor type finished basement has a separate entrance and its own kitchen and washroom, offering extra living space for rental potential. Enjoy the covered backyard deck perfect for year-round use, and a 100 square feet shed for extra storage. Smart light switches. Smart door locks. The driveway fits 3 cars for added convenience. Close to schools, parks, shopping, transit, and major highways. A fantastic home in a prime location. (id:59911)
Right At Home Realty
1311 Playter Place
Oakville, Ontario
Rare Gem in Glen Abbey! Discover this beautifully renovated 4-bedroom family home nestled on a quiet, child-safe street. Inside, a refined open-concept layout, perfect for family living and upscale entertaining. The grand foyer welcomes you with rich, wide-plank hardwood floors and classic Scarlett O'Hara staircase. Enjoy formal gatherings in the sunken living room with 9' ceilings and gas fireplace, or host dinners in the separate dining room, both adorned with crown molding and elegant finishes. The chef-inspired kitchen is the heart of the home, complete with granite counters, high-end built-in appliances (Wolf cooktop, Sub-Zero fridge, Miele dishwasher, double Dacor wall ovens), a large island, and custom cabinetry. The kitchen flows seamlessly into the spacious family room with a second gas fireplace, and the breakfast area opens to a professionally landscaped backyard. Walk out to your private backyard oasis featuring sunny west exposure, saltwater pool, hot tub, waterfall, diving rocks, stone patio, and a garden shed for convenient storage of lawn care tools and pool equipment. Mature landscaping creates the perfect blend of privacy and charm.Upstairs, the luxurious primary suite includes a large walk-in closet with organizers and a spa-like ensuite with heated floors, freestanding soaker tub, frameless glass shower, and dual vanity. Three additional bedrooms with large windows and a renovated 3-piece bath (with heated floors) complete this level. The finished basement is an entertainer's dream, featuring a home theater with projector and screen, wet bar, pool table area, home gym, wine cellar, and a 3-piece bath with sauna. There's also ample storage, a large workshop with UV air filtration, and space for hobbies or projects. Walk to top-rated schools, Community Centre, trails, shops, and transit. Easy access to highways and GO Train. A great opportunity to own a truly turn-key home in one of Oakville's most desirable communities. Confidently shows A+++! (id:59911)
Right At Home Realty
1325 3 Side Road
Milton, Ontario
Escape to nature on 21.8 private acres in sought-after Campbellville. This custom-built 4-bedroom home (1996) blends rustic charm with modern comfort and was constructed to high standards. Surrounded by mature forest and includes your own peaceful pond perfect for skating on in winter, the property features sugar maples ideal for making your own maple syrup. The open-concept main floor offers high ceilings, large windows, a spacious kitchen with walk-in pantry, main floor laundry, and a great room with wood-burning fireplace. The main floor primary bedroom includes an ensuite, and a second sitting room offers flexible use as a family room or office. Upstairs, find 3 bedrooms, full bath, and cozy den. Attached 2-car garage. Enjoy low taxes thanks the Managed Forest Tax Incentive Program. Minutes to Milton, Burlington, Hwy 401 & 407. A peaceful rural lifestyle just a short drive to town. (id:59911)
Revel Realty Inc.
Lots 1, 5 & 6 - 2 Island M2 Island
Muskoka Lakes, Ontario
An exceptional opportunity to own one of Lake Muskoka's most unique island offerings - welcome to Meda Island, comprised of three separately deeded lots with over 2,100 feet of pristine shoreline and just over 6 acres of total land. This rare point property is a true blank canvas for your dream compound, with grandfathered structures in place for current enjoyment and future development potential across all three lots. Zoning permits up to 7,500 sq. ft. of living space per lot, plus a two-storey boathouse with living quarters on each - making this an extraordinary chance to create a multi-generational retreat unlike any other. The southern exposure ensures all-day sun, while the clean, deep shoreline and expansive views deliver the best of Muskoka waterfront living. Arrive by boat from designated parking at Mortimer's Point Marina, and enjoy the total privacy this island provides, with a mix of mature forest, rocky outcroppings, and level areas ideal for future builds. With 95 feet of approved docking and excellent building envelopes, Meda Island offers the flexibility and scale to craft a legacy property that can be passed down for generations. (id:59911)
Chestnut Park Real Estate
9 Alfred Street W
Blue Mountains, Ontario
Step into one of Thornbury's original farmhouses, beautifully restored to combine timeless charm with modern luxury. This 3-bedroom, 2-bathroom home is a rare find, offering a seamless blend of character, comfort, and thoughtful design in a sought-after in-town location. Completely renovated in 2021, the home features updated electrical, plumbing, insulation, drywall, flooring, windows, and paint, along with a new furnace, A/C, siding, roof, eaves, fireplace, appliances, outdoor lighting, and sprinkler system giving you peace of mind and stylish efficiency. The real showstopper is the detached studio, perfect as a guest suite, creative workspace, or retreat. With a sleeping loft, built-in seating, heated floors, skylights, and folding glass doors that open to a professionally landscaped and hardscaped backyard, it's a true extension of your living space. Enjoy multiple outdoor entertaining areas including patios, decks, a hot tub, and a wrap-around front porch framed by stunning gardens. The fully fenced yard offers privacy and tranquility, making it an ideal oasis year-round.Inside, the partially finished basement provides a cozy rec room, laundry area, and ample built-in storage. All of this just steps from Thornbury's vibrant downtown, walk to cafes, boutiques, restaurants, and the harbour front. Plus, you're minutes from the area's best golf, skiing, hiking, and Georgian Bay adventures.This is more than a home it's a lifestyle. Don't miss your chance to own a piece of Thornbury history, thoughtfully reimagined for modern living. (id:59911)
Royal LePage Signature Realty
121 Queen Street W
Wellington North, Ontario
This 2 storey brick home in Mount Forest is unique in its Zoning. Zoned MU1, this property can continue its use as a single family home or it can be used for a variety of other uses in R2, R3, C1 and many others. Looking to run a home based business with highway frontage? Looking for somewhere to run a hobby business out of the large garage? This property has room for the family as well as running your business. The main floor features a renovated kitchen (2019), large living room and a flex room which can be used as a dining room or convert it to a home office or client meeting room with it conveniently located by the front door. Upstairs you will find 3 bedrooms and a 4pc bath (2009). Outside, there is a large garage/carriage house which can be used by the hobbyist, for your business or simply for parking/storage. Roof 2012, Mudroom 2011, Windows/Doors 2014, Living Room Flooring 2015. Come see what this home has to offer with its unique zoning. (id:59911)
Coldwell Banker Win Realty
