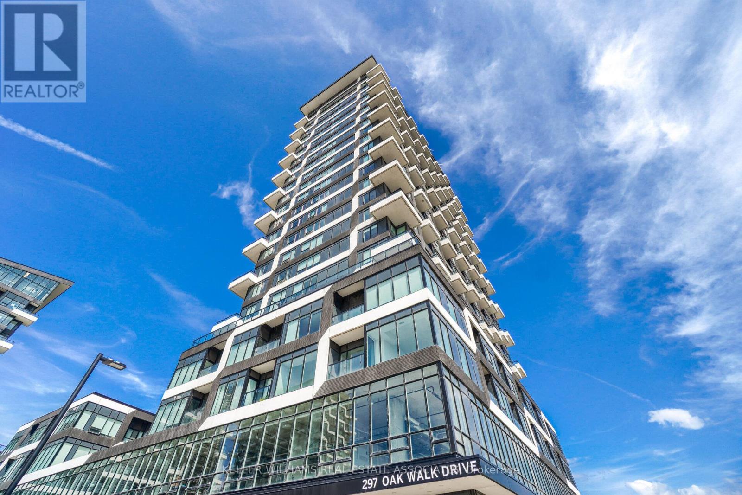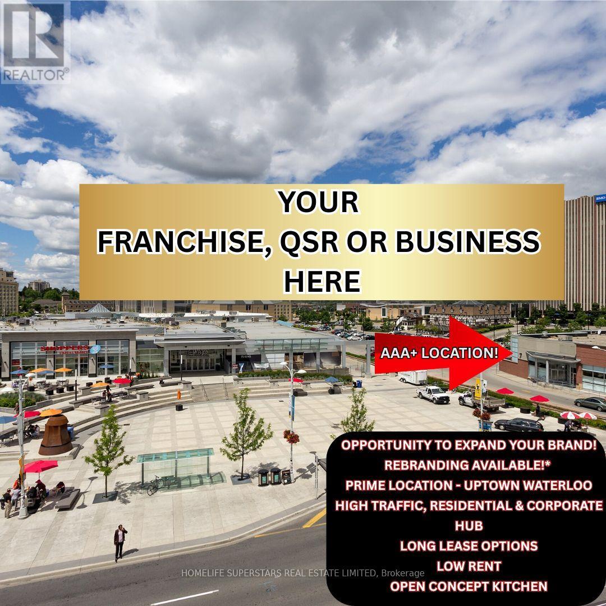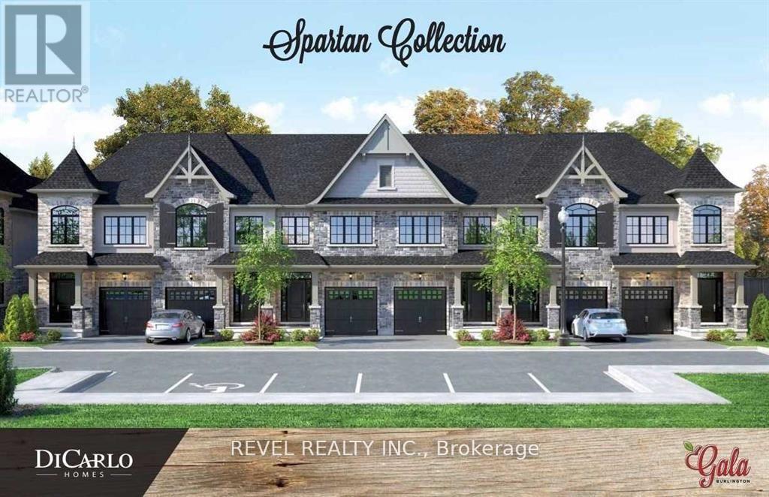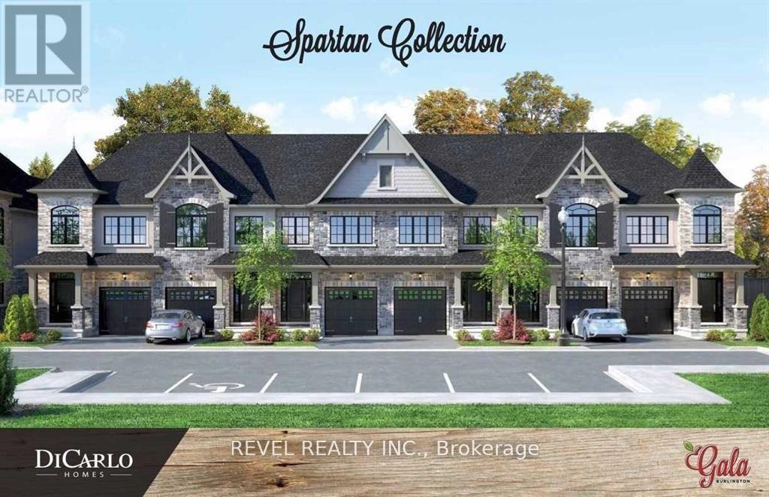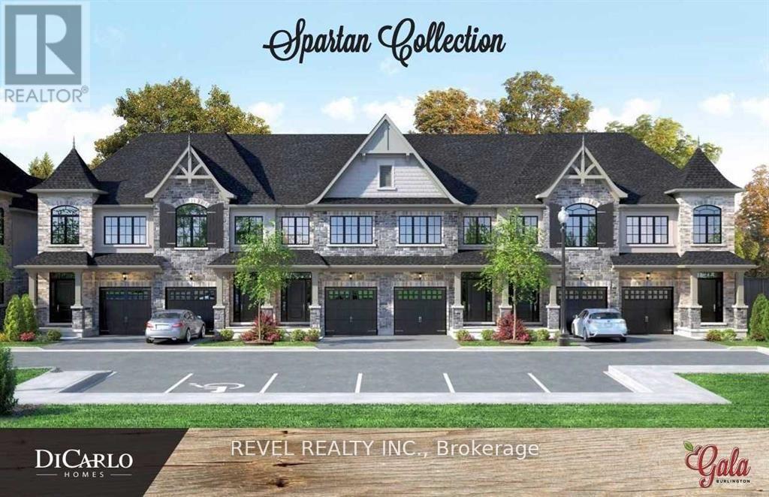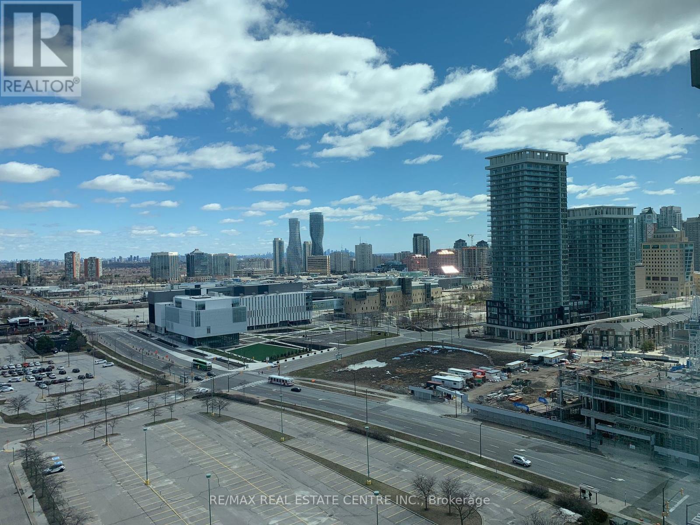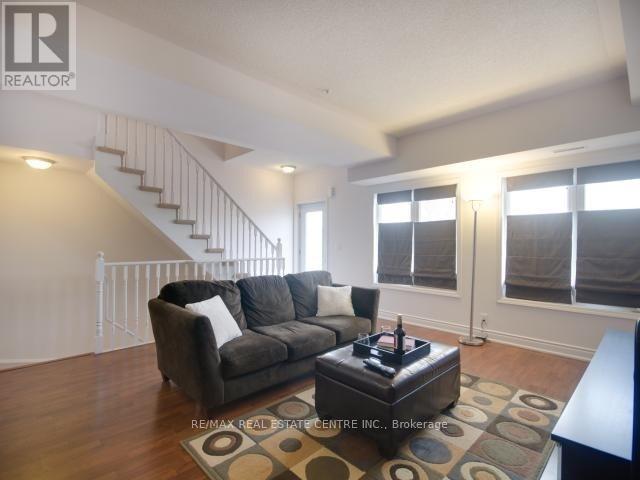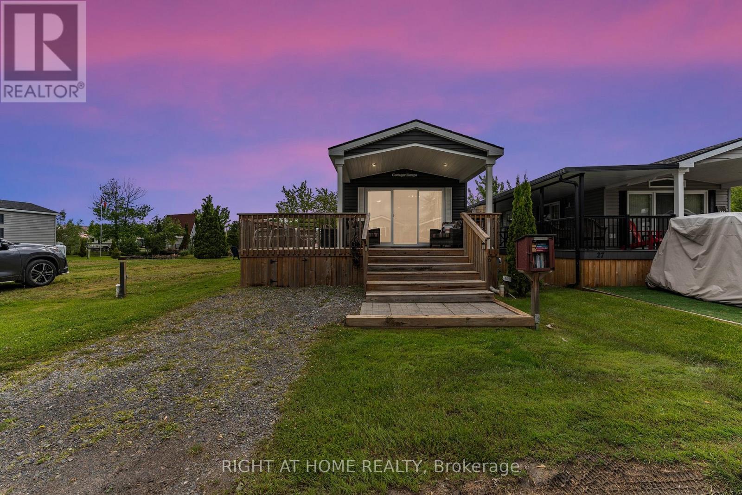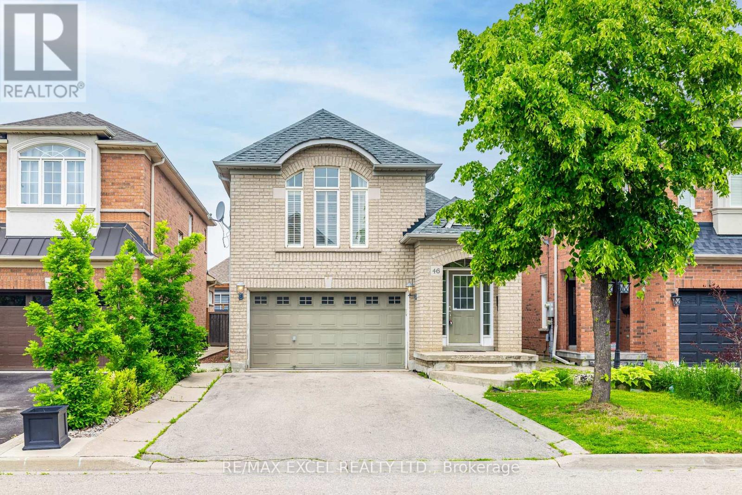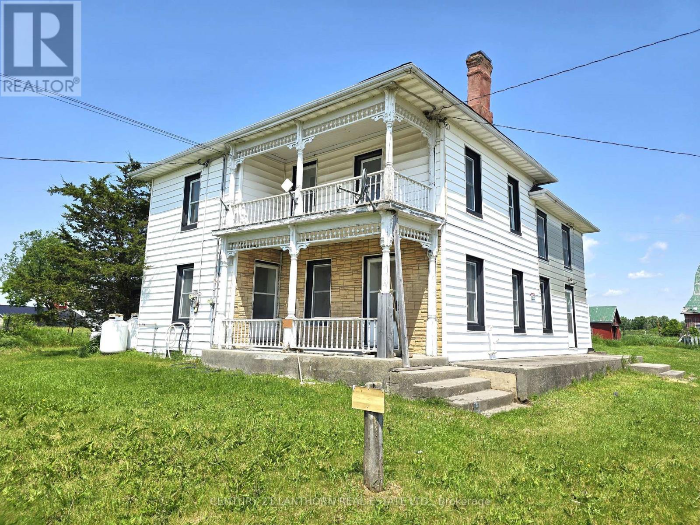2003 - 297 Oak Walk Drive
Oakville, Ontario
This Beautifully Upgraded 2-Bedroom, 2-Bathroom Condo Comes With A Rare Find 2 Owned PARKING Spots, Side By Side. Enjoy Unobstructed Views Of The City/Water And The Toronto Skyline From Two Different Balconies, Right From The Comfort Of Your Home. With Over $50,000 Spent On Builder Upgrades, This Unit Features A Custom Kitchen With Quartz Waterfall Countertop And Integrated Kitchen Appliances That Blend Seamlessly With The Cabinetry, Along With Upgraded Flooring Throughout And High End Shower Tiles In Both Bathrooms. Located Just Steps From Transit, Dining, Shopping, And Everyday Essentials, This Home Offers Both Convenience And Lifestyle With Its Elite Amenities . Close To Highly Rated Schools, Major Highways (QEW, 403, 407) And Rarely Offered TWO PARKING Spots Enjoy This Fully Upgraded Move In Ready Home. (id:59911)
Royal LePage Real Estate Associates
5 - 15 King Street S
Waterloo, Ontario
Now Is Your Opportunity To Expand Your Franchise, QSR Or Brand! Prime AAA+ Location Of Uptown Waterloo With Great Exposure And Traffic Count, Located On The Thriving Intersection Of King St/Erb St! Ample Customer Parking. This Exquisitely Designed Space Features A Fully Equipped Open-Concept Kitchen. Long-Term Stability With A Secure Long Lease With Options To Renew! Multiple Revenue Streams With Dine In, Takeout & Delivery Via Uber Eats, Skip The Dishes, Doordash. ***Opportunity To Take Over Current Business Or Rebrand To A Different Franchise/QSR Subject To Landlord Approval.*** (id:59911)
Homelife Superstars Real Estate Limited
2 - 600 Maplehill Drive
Burlington, Ontario
** Construction is underway ** Welcome to the Gala Community with a French Country feel, rustic warmth & modest farmhouse design. Soon to be built 2-storey townhouse by DiCarlo Homes located in South Burlington on a quiet and child friendly private enclave. The Spartan model offers 1537 sq ft, 3 bedrooms, 2+1 bathrooms, high level of craftsmanship including exterior brick, stone, stucco & professionally landscaped with great curb appeal. Main floor features 9 ft high California ceilings, Oak Staircase & Satin Nickel door hardware. Open concept kitchen, family room & breakfast area is excellent for entertaining. Choose your custom quality kitchen cabinetry from a variety of options! Kitchen includes premium ceramic tile, double sink with pull out faucet & option to upgrade to pantry & breakfast bar. 2nd floor offers convenient & spacious laundry room. Large primary bedroom has private ensuite with glass shower door, stand alone tub, option to upgrade to double sinks & massive walk-in closet. Additional bedrooms offer fair size layouts and large windows for natural sunlight. All bedrooms include Berber carpet. *Bonus $25,000 in Decor Dollars to be used for upgrades.* This location is walking distance to parks, trails, schools Burlington Mall & lots more! Just a few minutes highways, downtown and the lake. DiCarlo Homes has built homes for 35 years and standing behind the workmanship along with TARION New Home Warranty program. (id:59911)
Revel Realty Inc.
9 - 600 Maplehill Drive
Burlington, Ontario
** Construction is underway ** Welcome to the Gala Community with a French Country feel, rustic warmth & modest farmhouse design. Soon to be built 2-storey townhouse by DiCarlo Homes located in South Burlington on a quiet and child friendly private enclave. The Spartan model offers 1537 sq ft, 3 bedrooms, 2+1 bathrooms, high level of craftsmanship including exterior brick, stone, stucco & professionally landscaped with great curb appeal. Main floor features 9 ft high California ceilings, Oak Staircase & Satin Nickel door hardware. Open concept kitchen, family room & breakfast area is excellent for entertaining. Choose your custom quality kitchen cabinetry from a variety of options! Kitchen includes premium ceramic tile, double sink with pull out faucet & option to upgrade to pantry & breakfast bar. 2nd floor offers convenient & spacious laundry room. Large primary bedroom has private ensuite with glass shower door, stand alone tub, option to upgrade to double sinks & massive walk-in closet. Additional bedrooms offer fair size layouts and large windows for natural sunlight. All bedrooms include Berber carpet. *Bonus $25,000 in Decor Dollars to be used for upgrades.* This location is walking distance to parks, trails, schools Burlington Mall & lots more! Just a few minutes highways, downtown and the lake. DiCarlo Homes has built homes for 35 years and standing behind the workmanship along with TARION New Home Warranty program. (id:59911)
Revel Realty Inc.
1 - 600 Maplehill Drive
Burlington, Ontario
** Construction is underway ** Welcome to the Gala Community with a French Country feel, rustic warmth & modest farmhouse design. Soon to be built 2-storey end unit townhouse by DiCarlo Homes located in South Burlington on a quiet and child friendly private enclave. The Spartan model offers 1551 sq ft, 3 bedrooms, 2+1 bathrooms, high level of craftsmanship including exterior brick, stone, stucco & professionally landscaped with great curb appeal. Main floor features 9 ft high California ceilings, Oak Staircase & Satin Nickel door hardware. Open concept kitchen, family room & breakfast area is excellent for entertaining. Choose your custom quality kitchen cabinetry from a variety of options! Kitchen includes premium ceramic tile, double sink with pull out faucet & option to upgrade to pantry & breakfast bar. 2nd floor offers convenient & spacious laundry room. Large primary bedroom has private ensuite with glass shower door, stand alone tub, option to upgrade to double sinks & massive walk-in closet. Additional bedrooms offer fair size layouts and large windows for natural sunlight. All bedrooms include Berber carpet. *Bonus $25,000 in Decor Dollars to be used for upgrades.* This location is walking distance to parks, trails, schools Burlington Mall & lots more! Just a few minutes highways, downtown and the lake. DiCarlo Homes has built homes for 35 years and standing behind the workmanship along with TARION New Home Warranty program. (id:59911)
Revel Realty Inc.
2016 - 339 Rathburn Road W
Mississauga, Ontario
Welcome to 339 Rathburn Road West, Square One, Mississauga. This exceptional corner unit offers breathtaking east-facing views and a generous layout featuring two large bedrooms, a den, and two full bathrooms. Just freshly painted. The interior is elegantly appointed with laminated flooring throughout the living, dining, den, and bedrooms. Located in the heart of Square One, this property provides unparalleled convenience with a wealth of amenities at your doorstep. Enjoy easy access to the Square One Shopping Centre, one of the largest malls in Canada, offering a diverse range of retail shops, dining options, and entertainment. The area also features nearby parks, schools, and recreational facilities, making it ideal for families and professionals alike. Public transit is readily accessible, including the Mi-Way bus service and the GO Transit station, ensuring seamless connectivity to other parts of the city and beyond. For those who prefer to drive, major highways and roadways are just minutes away. Experience the best of Mississauga living with this centrally located unit that combines comfort, style, and convenience in a vibrant community. (id:59911)
RE/MAX Real Estate Centre Inc.
208 - 5 Richgrove Drive E
Toronto, Ontario
Welcome to 5 Richgrove Drive Minto Richgrove Village, a private unit townhome with one dedicated parking spot. This stunning 1005 sq. ft. 2-bedroom modern townhome is a LEED-certified energy-efficient home featuring a bright, open-concept layout with 9 ft ceilings, large windows, elegant brown flooring, and a convenient powder room. Enjoy the walk-out to a spacious terrace with permitted BBQ use. The gourmet kitchen includes stainless steel appliances, upgraded under-cabinet lighting, and stylish finishes. The upper level offers two spacious bedrooms with upgraded Berber broadloom and wall-to-wall closets. The primary bedroom includes a 4-piece ensuite and a walk-out to a second private terrace. This move-in-ready home is ideally located just minutes from Highways 401, 27, and 427, and only 6 km from Toronto Pearson International Airport. Close to Centennial Park, Metro grocery store, schools, and other key amenities. A very convenient and desirable location! (id:59911)
RE/MAX Real Estate Centre Inc.
2608 - 156 Enfield Place
Mississauga, Ontario
Executive condo for the tenant(s) who need it all. Spacious, bright & airy. It even has a view of the lake on a bright day! This unit is available immediately to the right tenant(s). Added to this, is the Square One location - close to shopping, transit, schools and highways. You can have it all! utilties included. 2 parking spots and 1 locker included in the lease!!!! (id:59911)
RE/MAX Dash Realty
26 - 3500 Lauderdale Pt Crescent
Severn, Ontario
Relaxed Seasonal Living on the Shores of Sparrow Lake! Discover your own piece of paradise at Lauderdale Point Marina & Resort, an immaculately cared-for waterfront community on the scenic shores of Sparrow Lake. Celebrated for its unforgettable sunsets, this stunning lake often called the "Lake of Fire" because of the breath-taking sunsets, offers some of the regions best fishing and a wealth of water-based recreation. With easy boating access to both Georgian Bay and Lake Simcoe, it's a true water lovers haven.This turnkey, seasonal unit delivers a hassle-free cottage lifestyle with all the comforts of home. Fully furnished and move-in ready, the unit includes all appliances, furnishings, and household essentials. You'll love the generous wrap around deck that makes outdoor living a breeze and ideal for cooking and entertaining al fresco.This leasehold seasonal site provides worry-free convenience with services like garbage removal, lawn maintenance, and on-site staff ready to help when needed. It's the perfect retreat for boating, fishing, or simply relaxing. Explore the nearby historic Swing Bridge or take advantage of the resorts many amenities: ample parking, boat launch, seasonal slip rentals and storage, public washrooms, clubhouse, communal fire pit, family games area, beach, convenience store, and central laundry facilities.Whether you are into boating, swimming, hiking, fishing, or biking, everything is ready for you. This season's fees are already paid. Just pack your bags and start living the lakeside dream today! (id:59911)
Right At Home Realty
46 Guery Crescent
Vaughan, Ontario
Perfectly Situated In A Prime Location Near Shopping, Dining, Entertainment, Top-Rated Schools, Churches, And Major Highways, This Rare And Highly Sought-After Bungaloft Combines Style, Comfort, And Convenience. Step Inside To Discover Soaring 9-Foot Ceilings And A Newer Designer Kitchen, Featuring Quartz Countertops, A Stylish Backsplash, Stainless Steel Appliances, A Double Under-Mount Sink, Sleek Pot Lights, And A Walk-Out To A Private Deck Ideal For Hosting Or Relaxing Outdoors. Recent Major Upgrades Add Tremendous Value, Including A New Roof (2021), A Full Furnace Replacement (October 2023), And A Brand-New Washer And Dryer Set (June 2024). The Fully Fenced Backyard Offers A Peaceful Retreat With Cedar Planter Boxes, A Charming Gazebo, A Built-In BBQ Gas Hook-Up, And Convenient Side Gates. Outside, An Oasis Backyard Retreat Awaits, Offering A Peaceful Escape. With Flexible Closing Options And Exceptional Attention To Detail Throughout, This Home Is A Rare Opportunity You Don't Want To Miss. (id:59911)
RE/MAX Excel Realty Ltd.
35 Grange Drive
Richmond Hill, Ontario
This Rare Magnificent 4 Bedroom Bungalow-loft Home Backs onto A Ravine. Both Master Bedroom And Secondary Bedroom Are Conveniently Located On The main Level Of The Home. The Main Floor Features 9 Feet Smooth Ceilings Throughout, And The Family Room Boasts 17 Feet Crown Molding And A Built-in Gas Fireplace. There Are 2 Additional Rooms And A 4 Pieces Bathroom On The Second Floor. Hardwood Floors Throughout The House. The Modern Kitchen Features Granite Countertops And Top-Of-The-Line Cabinetry. This Stunning Home Offers Approximately 4000 Sf Of Total Living Space. The Exceptional Professional Finished Walk-out Basement Fully Insulated With A Kitchen, 2 Bedrooms And 2 Modern Bathrooms. Steps To Yonge Street/transit, Trails And Parks. Minutes To Top Rated Schools Including Richmond Hill High School. (id:59911)
Master's Trust Realty Inc.
4893 Old Highway 2 Highway
Belleville, Ontario
WONDERFUL INVESTMENT PROPERTY! FUTURE DEVELOPMENT POTENTIAL. Farm / Home / Land. Approximately 105 ACRES of LAND with approximately 65 acres of that workable (currently planted in hay) the balance in woods. Good sized main barn for use of choice, animals, possibly a home run business or storage. Multiple outbuildings include a garage/shed workshop space. Home has had some renovations started but would require finishing. There are some original floors upstairs and down with a beautiful tongue and grove ceiling in the main kitchen. The multiple rooms are all quite spacious and there are two 4 piece bathrooms. 4 bedrooms on upper floor. Main floor laundry. With separate entrance and 2nd kitchen on the main floor, home would be suitable for in-law living. Schools, hospital, shopping, restaurants all amenities are close at hand with approximately a 5 minute drive to the lovely City of Belleville. (TAXES ARE WITHOUT FARM REBATE). (id:59911)
Century 21 Lanthorn Real Estate Ltd.
