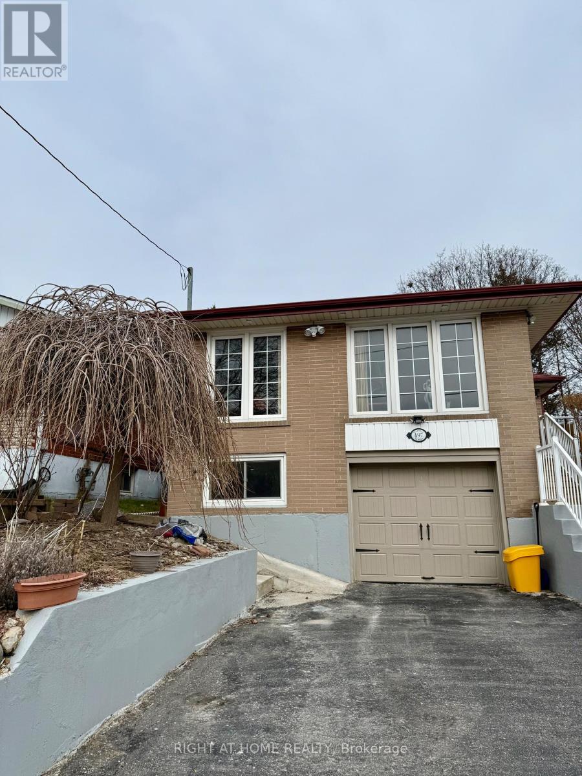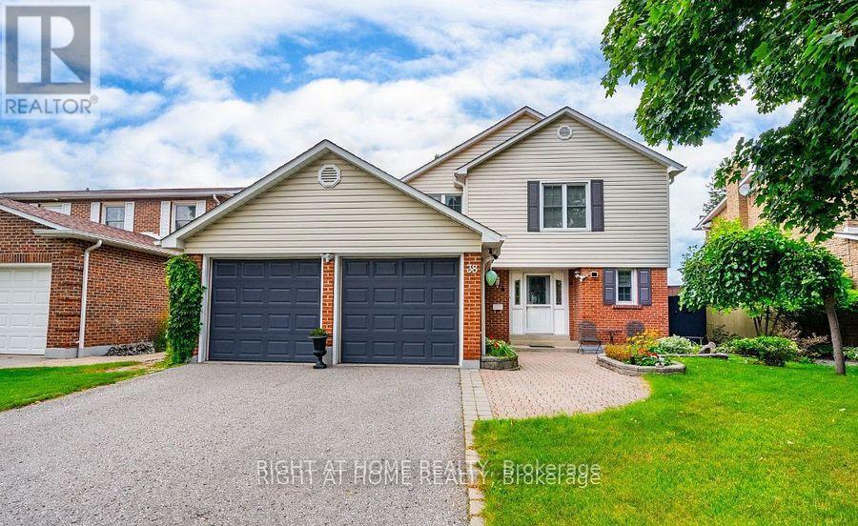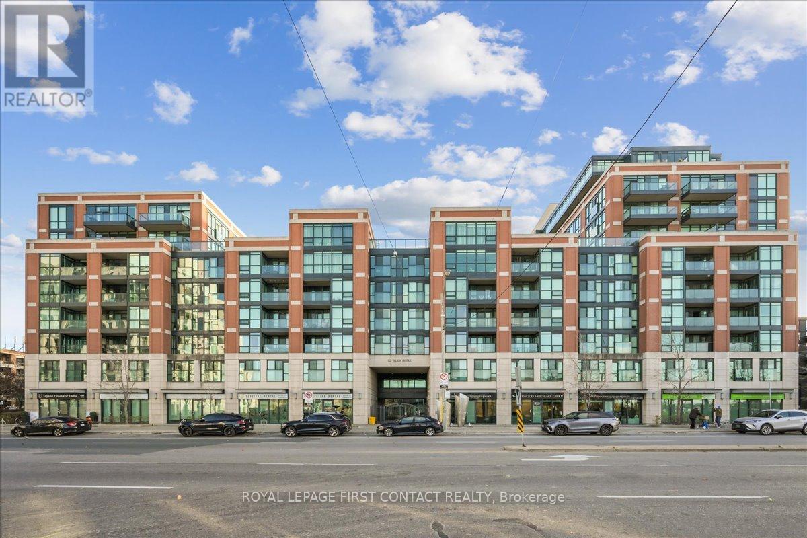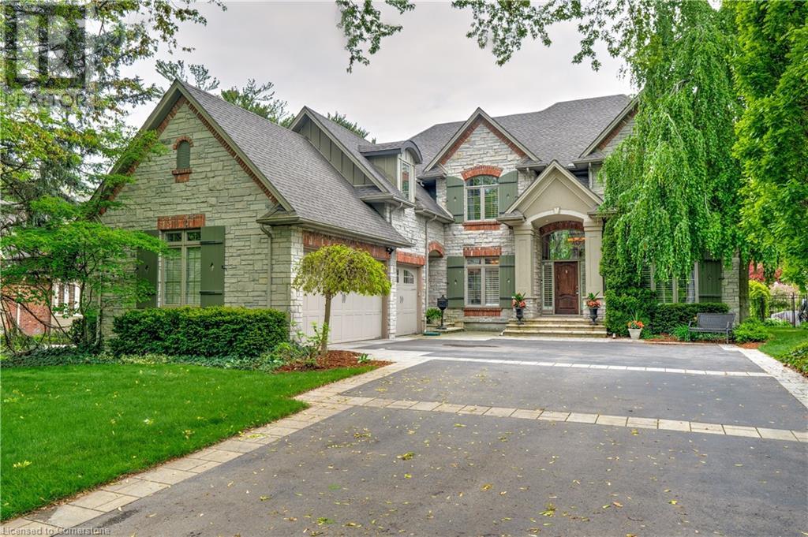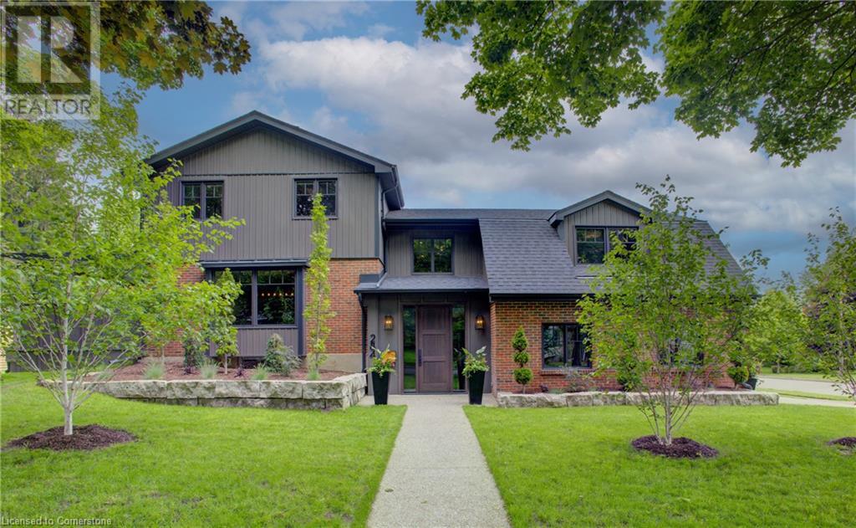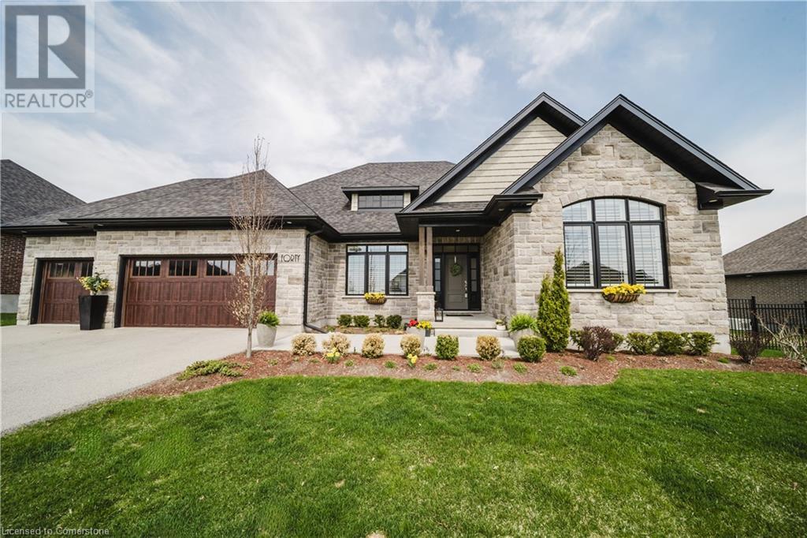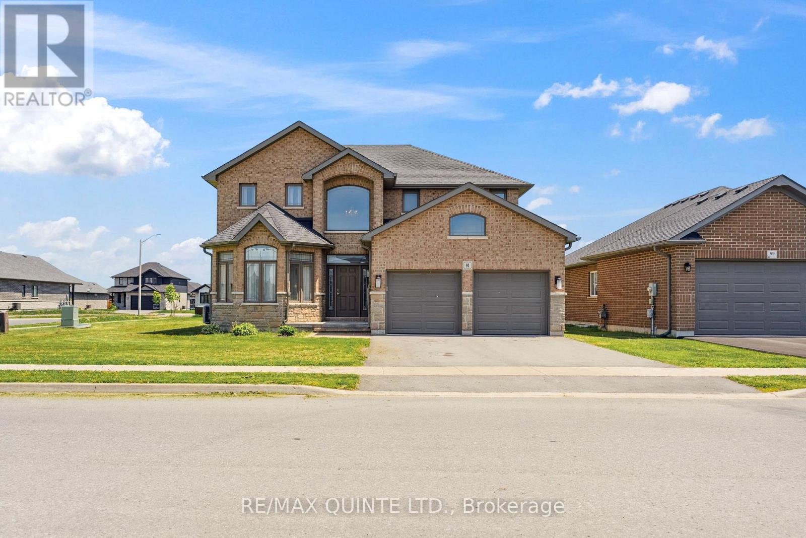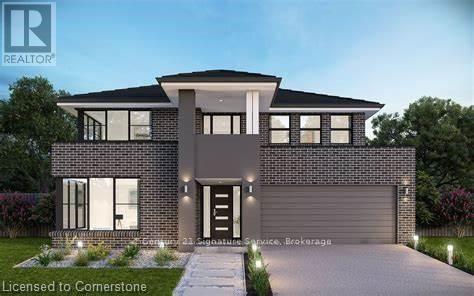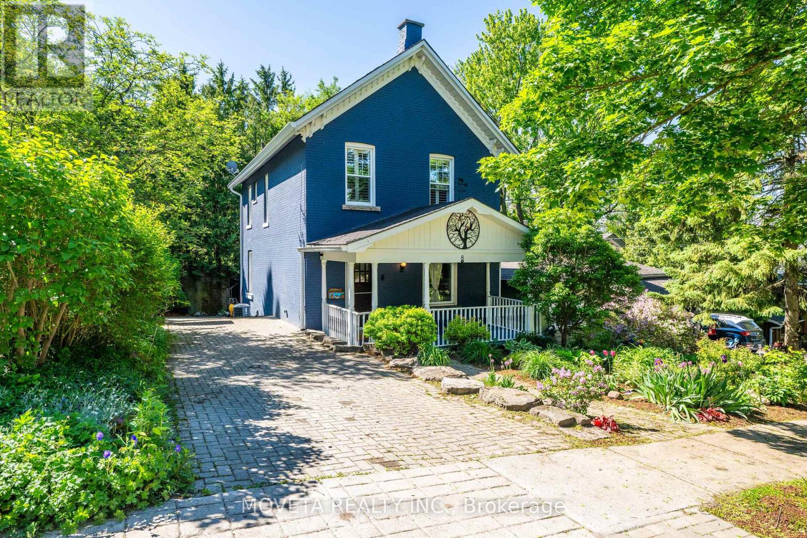21152 Kennedy Road
East Gwillimbury, Ontario
Exceptional Equestrian Estate on 50+ Acres of Pristine Countryside A Rare Opportunity on Kennedy Road! Offering an unparalleled blend of privacy, functionality, and natural beauty. Set back from the road with 675 feet of frontage, this one-of-a-kind property is ideal for equestrian enthusiasts, nature lovers, or those seeking a private rural retreat. At the heart of the estate is a remarkable Geohome, designed for energy efficiency and seamless integration with the surrounding landscape. The home features a main floor primary bedroom, two additional bedrooms on the second floor with a full bathroom, a finished walk-out basement, and breathtaking views of the property. The roof was replaced in the spring of 2019, ensuring peace of mind for years to come. Step outside to enjoy the inground saltwater pool (2006, as-is). Exceptional Equestrian Facilities: 16,800 sq. ft. indoor arena (built in 2008) featuring 14 stalls, storage areas, lockers, an additional laundry room, a heated wash station, a 100-amp panel, a hayloft, and a tack room. The arena is also equipped with a bathroom and its own septic system. Six spacious paddocks with electric fencing (as-is); three are equipped with run-in sheds, fresh water, and electricity for heating during colder months, ensuring horses can remain outdoors comfortably. An outdoor sand ring, ideal for training and riding. Original barn (built in 1990) with 4 stalls, a chicken coop, electricity, and water. Over a kilometre of private riding trails, offering endless opportunities to explore the serene countryside. Additionally, the property qualifies for the Managed Forest Tax Incentive Program, providing potential financial benefits to the new owner. This is a rare opportunity to own a premier equestrian estate in a coveted location. Dont miss your chance to experience the exceptional lifestyle this property offers! (id:59911)
Exp Realty
Bsmt - 497 Farewell Street
Oshawa, Ontario
Welcome to this spacious and well-lit 1-bedroom basement unit located in a quiet, family-friendly neighborhood of Oshawa. This freshly painted unit features large windows that let in plenty of natural light, creating a warm and inviting atmosphere. Furnished with a bedframe, mattress, and sofa, this move-in-ready space offers comfort and convenience from day one. The unit also features extra storage space, giving you room to stay organized without clutter. the unit has a private entrance, a dedicated parking spot,. Ideally located near transit, Highway 401, parks, and local amenities. (id:59911)
Right At Home Realty
Upper - 38 Colette Drive
Whitby, Ontario
Main And Second Floor For Lease. Pool Can Be Used Or Closed - Tenants Responsible For All Pool Costs & Maintenance. Spacious 4 Bedroom, 2.5 Bath Home In Whitby's Beautiful Downtown Area. Steps To The Park, Walk To Restaurants, Bakeries, Library, Go Train And So Much More. Minutes To The 401, 412, 407. Home Features Hardwood Floors on Main Floor. Updated Kitchen (2010), Composite Deck (2022), Furnace (2022). Tenant Pays 75% of Utilities. Use Of Both Garages And Entire Driveway. Tenant Responsible For Lawn Care and Snow Shoveling. (id:59911)
Right At Home Realty
2006 - 5793 Yonge Street
Toronto, Ontario
NEWLY RENOVATED 1 BEDROOM APARTMENT ON HIGH FLOOR WITH UNBLOCK CITY VIEW, GREAT LOCATION WITH THE SUBWAY STATION AT DOOR STEP. THE BUILDING IS PROFESSIONALLY MANAGED WITH AMPLE FACILITIES IN CLUB HOUSE. ABSOLUTELY MOVE IN CONDITION. (id:59911)
RE/MAX Imperial Realty Inc.
405 - 525 Wilson Avenue
Toronto, Ontario
Stunning 1-Bedroom + Den Condo in the Heart of North York Prime Location! Welcome to this beautiful 1-bedroom plus den condo, perfectly situated in the vibrant and sought-after North York area of Toronto. This modern and spacious unit offers the perfect balance of comfort, convenience, and style, ideal for professionals, young couples, or anyone looking to experience the best of urban living. Key Features:1 Bedroom + Den: Enjoy an open-concept layout with ample living space, including a large den perfect for a home office, study, or guest room. Modern Kitchen: Fully equipped with stainless steel appliances, sleek cabinetry, and granite countertops perfect for cooking and entertaining. Bright & Spacious Living Area: Large windows allow natural light to flood the living room, providing a warm and inviting atmosphere. Private Balcony: Step outside to your own balcony with stunning views of the city, ideal for relaxing after a busy day. Building Amenities: 24/7 Concierge Service, Fully Equipped Fitness Center, Indoor Pool, Party Room & Lounge Area. (id:59911)
Royal LePage First Contact Realty
290 Shoreacres Road
Burlington, Ontario
Step into the epitome of luxury living at 290 Shoreacres Rd, a truly exceptional property that redefines affluence & comfort. This residence, located in the cherished neighbourhood of Shoreacres offers not only a prestigious address but also located among Burlington’s finest estate homes and is within walking distance to Paletta Lakefront park and trails. Set on a 65’ x 180’ lot surrounded by mature landscaping of lush trees, this property is the epitome of privacy and elegance. The meandering tree lined driveway leads to the triple garages, completely outfitted with a electric car charger. Enter the gracious foyer where a serene neutral palette & rich hardwood floors run throughout the home. With over 6000 sq. ft. of finished living space, this home is an entertainer’s dream offering an open-concept great room at the rear of the house with soaring ceilings, floor to ceiling windows and gas fireplace. The heart of the house is undoubtedly the chef's dream kitchen, featuring heated floors, island & and top of the line appliances. The adjacent dining area opens onto a back deck, extending the living space to the outdoors featuring stone patios, a hot tub, outdoor gazebo and saltwater pool creating a haven for summer enjoyment. The 5 bedrooms on the upper level, including the primary retreat, showcase spacious layouts, walk-in closet & luxurious ensuite with ensuring privacy & indulgence. The lower level extends the versatility of the home, featuring a recreation room with fireplace, gym, a guest bedroom and 3-piece bath. Beautifully appointed home with a perfect blend of traditional and contemporary elements located in one of Burlington’s high rated school districts. This is more than just a home; it's a blend of location, functionality & outdoor enjoyment, making it the pinnacle of upscale living. (id:59911)
RE/MAX Escarpment Realty Inc.
181 9 Avenue
Kitchener, Ontario
This garden suite is a backyard house with two bedrooms. Great location behind walking distance to Fairview mall All utilities are included. The front house is a duplex and share the parking spaces. (id:59911)
RE/MAX Twin City Realty Inc.
284 Old Post Road
Waterloo, Ontario
Welcome to a masterpiece of modern design in the heart of prestigious Beechwood! This architecturally stunning, multi-level home has been fully transformed inside and out with uncompromising craftsmanship and top-tier finishes. A refined blend of contemporary elegance and timeless charm flows throughout this unique residence. Step inside to soaring ceilings, dramatic ceiling lines, and expansive living spaces designed for both grand-scale entertaining and intimate family moments. The show-stopping family room boasts a statement fireplace, floating glass railings, and seamless sight lines across the main level. At the heart of the home, a chef-inspired kitchen features a full suite of Thermador appliances, an oversized working island, and a secondary island perfect for gathering. Ascend to the private primary suite level – a serene retreat complete with sitting area and a spa-like ensuite. A few steps up reveals two more generously sized bedrooms that was once 4 bedrooms masterfully transformed to create extra large rooms. The one plus bedroom could easily transformed back to a 4th bedroom. Also enjoy another luxurious 4-piece main bath on the same level. Ambience lighting on the stairs adds a touch of sophistication as you explore each level, while surround sound speakers throughout the home create for any desired mood. The lower levels offer versatility for today’s lifestyle, including a light-filled rec-room, large laundry with built-in cabinetry, an ideal office/yoga studio, and a breathtaking spa-inspired bathroom. Outdoors, enjoy a fully equipped BBQ kitchen, covered patio with maintenance-free Composite decking, and a fenced, pool-sized yard – perfect for summer living. Nestled on a mature tree-lined street near top-rated schools, universities, the upcoming regional hospital, tech campuses, and conservation areas. Exclusive access to private community pool and tennis courts completes the lifestyle. A truly exceptional home for those who demand the finest. (id:59911)
Royal LePage Wolle Realty
40 Sunset Hills Crescent
Maryhill, Ontario
Discover refined country living in the coveted village of Maryhill—a hidden gem in Woolwich Township, just minutes from Kitchener-Waterloo and Guelph. This stunning 2,600 sq. ft. custom bungalow, built by the esteemed Pinestone Homes, blends timeless craftsmanship with modern luxury. Set on an expansive, private lot, the home welcomes you with soaring 9-foot ceilings, oversized windows, and elegant, high-end finishes throughout. The heart of the home is the dramatic great room, anchored by a striking stone fireplace and open-concept sightlines—perfect for both relaxed family living and sophisticated entertaining. The chef-inspired kitchen is designed to impress, featuring quartz countertops, a generous island, custom cabinetry, and refined crown molding. Retreat to the luxurious primary suite, while two additional bedrooms and a dedicated home office offer flexibility for families or remote work. Outside, the possibilities are endless in the sprawling backyard. The deck with sleek glass railings promise unobstructed views of the surrounding natural beauty. A three-car garage and extended driveway offer ample space and convenience, while the unfinished basement awaits your personal touch—ideal for a gym, home theatre, or additional living space. Located on a peaceful, tree-lined street where nature and serenity meet everyday convenience, this exceptional home offers more than just a place to live—it delivers a lifestyle of elegance, comfort, and quiet prestige. (id:59911)
RE/MAX Twin City Realty Inc.
91 Hampton Ridge Drive
Belleville, Ontario
Welcome to this beautifully crafted 4-bedroom home nestled in the sought-after Settlers Ridge subdivision. Situated on a premium corner lot, this all-brick 2-storey residence offers over 2,500 sq ft of elegant living space. Step into a grand foyer featuring a spiral staircase overlooking the spacious entryway. The sprawling main floor boasts 9-ft ceilings, engineered hardwood, and tile flooring throughout. Enjoy multiple living spaces including a formal living room, cozy family room, elegant dining room, and a bright breakfast nook. The kitchen is equipped with a large island with bar seating, granite countertops, a walk-in pantry, and modern finishes. Upstairs, youll find 4 generously sized bedrooms, including a luxurious primary suite with a walk-in closet and a 5-piece ensuite bath. The home includes 2.5 baths in total and a full unfinished basement with a rough-in for an additional bathroom; perfect for future expansion. Additional features include a double-car garage, school bus route access, and proximity to a nearby playground, green space, and shopping. A perfect family home in a growing, family-friendly neighborhood! (id:59911)
RE/MAX Quinte Ltd.
V/l 0 Royal York Road
Fort Erie, Ontario
If you are looking for a large private lot to build your dream home this is it! Fronting on Royal York sits this untouched beautiful 1.22 acre lot in Rosehill Estates. Walking distance to the water and close to amenities, this is the lifestyle you have been searching for! Located just minutes to schools, QEW and border. If you don't already know, come discover the charming community of Fort Erie and all the wonderful amenities, from nearby world class golf courses, beaches, fine dining, local shops, markets and trails, you are sure to live your best life here! See supplements for lot location and measurements. There are 2 individual lots available on the survey. (id:59911)
Century 21 Signature Service
8 Durham Street
Guelph, Ontario
Welcome to 8 Durham Street. This Charming, freshly painted Brick 2-Storey Home is Located Minutes From Downtown! Spacious Family/Dining Room with Gleaming Hardwood Floors and A Cozy Gas Fireplace. Lovely Kitchen Featuring Stainless Steel Appliances, Plenty Of Storage and a Breakfast Bar. The kitchen provides direct Access To The Backyard. Walkout to a beautiful deck where your new hot tub awaits. The backyard also features a newly built shed for extra storage. Upstairs You'll Find The Master Bedroom with a 4-Pc Ensuite Featuring A Floating Vanity, Double Sinks & An Oversized Glass Shower. The second level also has 2 extra bedrooms and a 4-Pc Main Bathroom. Move in or make this your next rental property. The home is less than 10 minutes away from Guelph University. Don't miss out on this great opportunity. (id:59911)
Moveta Realty Inc.

