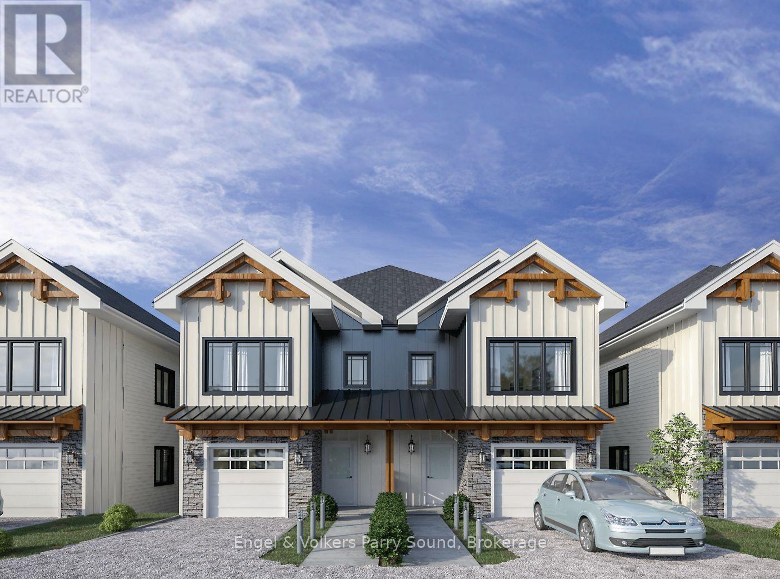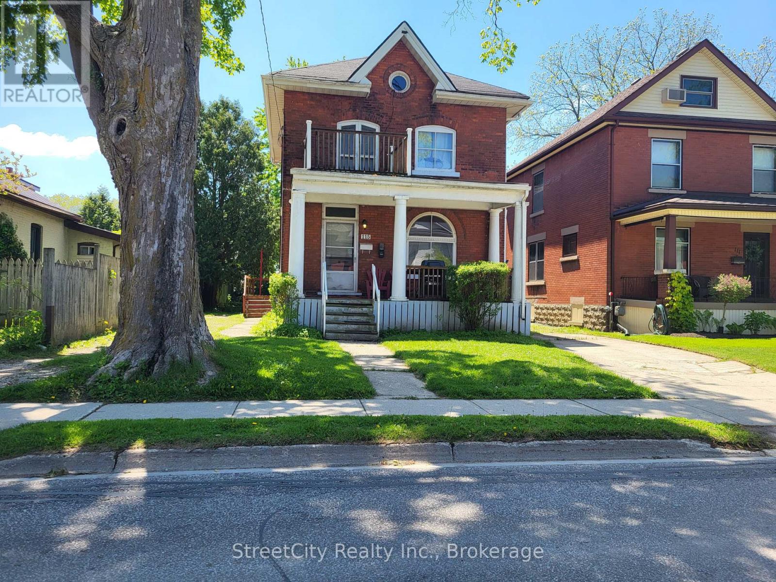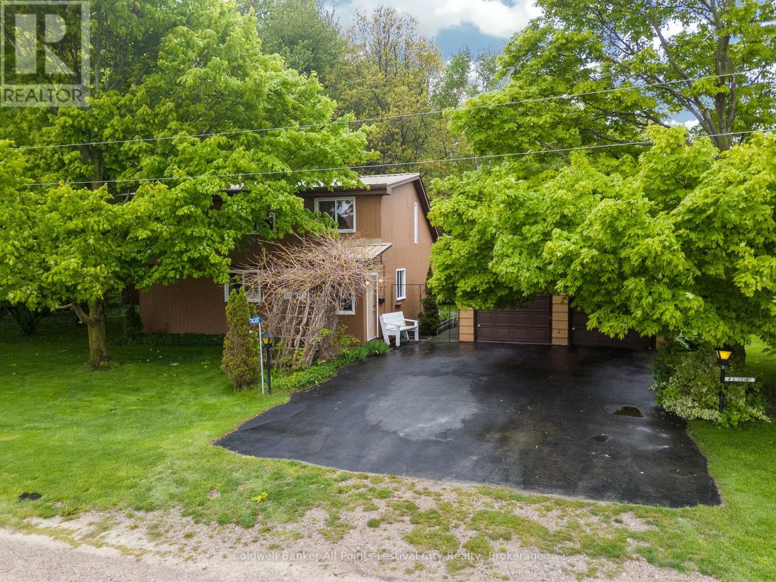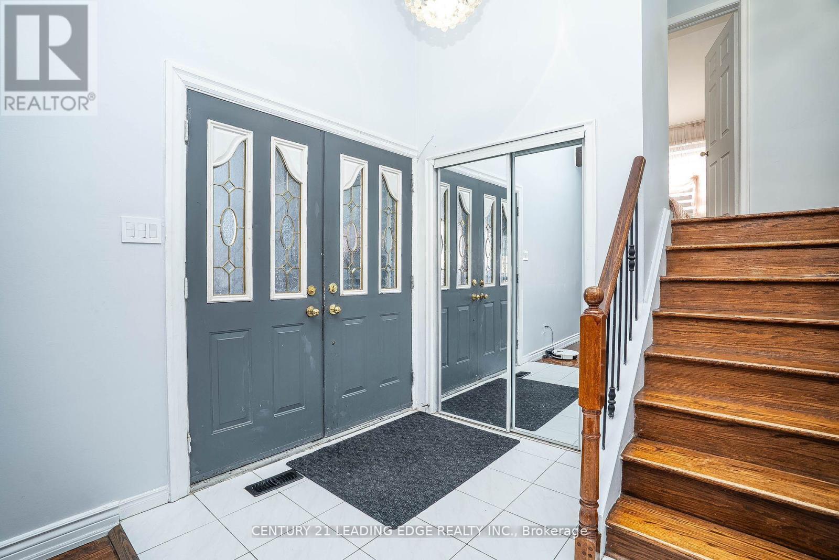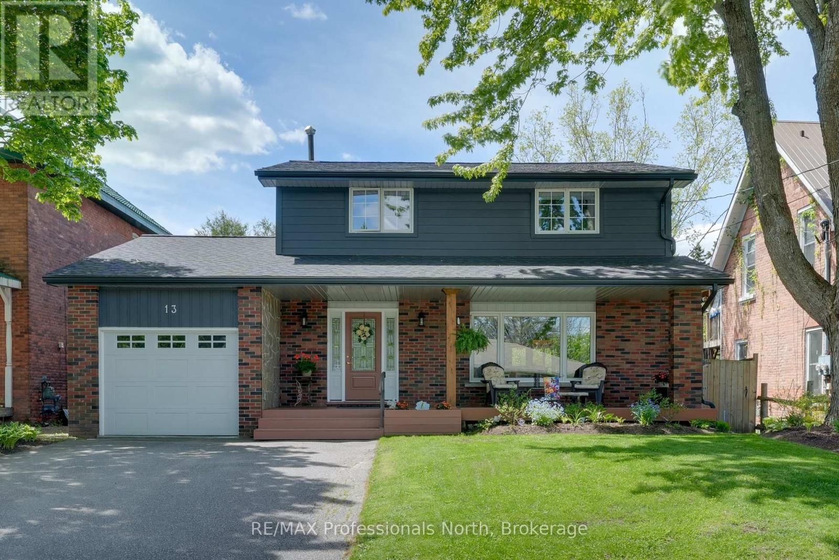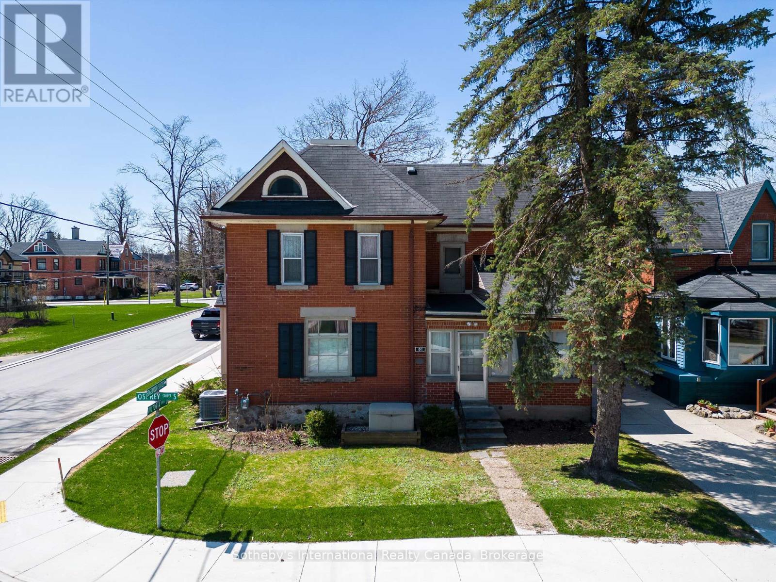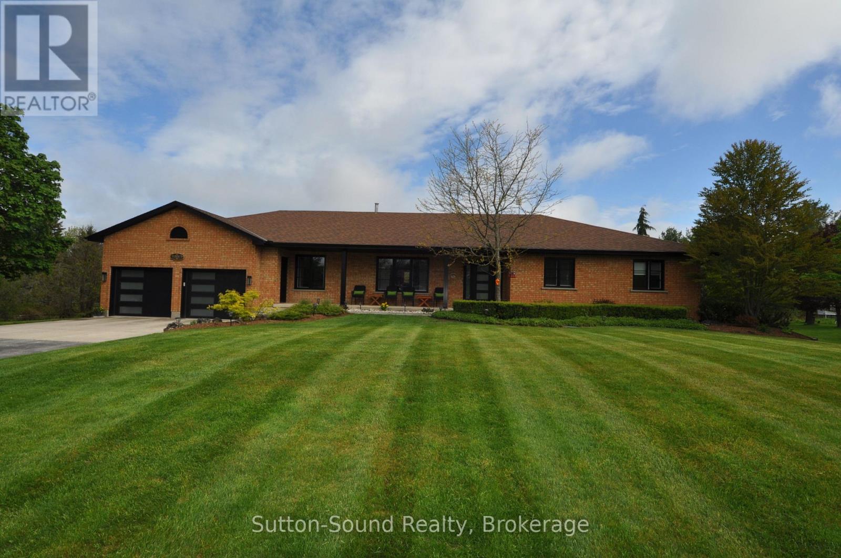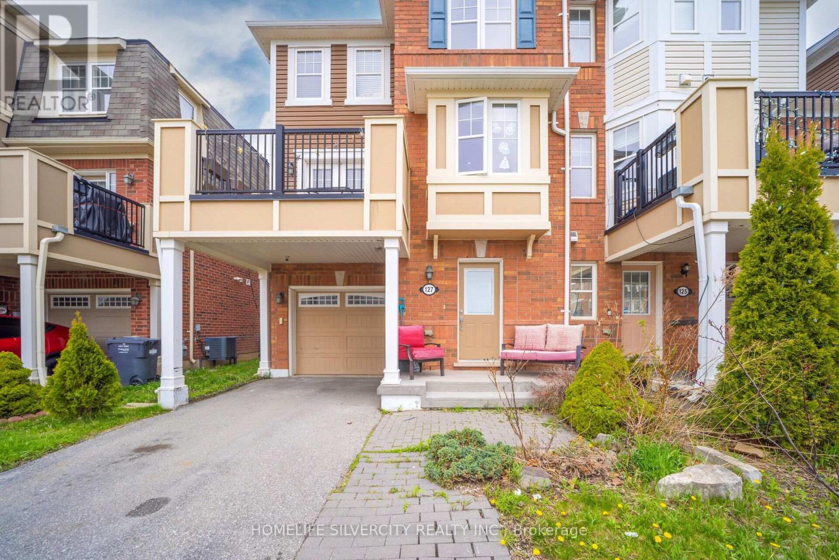4 - 55 Innes Avenue
Toronto, Ontario
**Brand NEW unit **Never Lived In **FREE High-Speed Fibre Internet **10-Foot Ceilings **Skylights **Maintenance-Free **Available Unfurnished ($2500) or Furnished ($3000) **Be the very first to enjoy this stunning, brand-new 750 sq. ft. luxury unit, designed with meticulous attention to detail and offering a lifestyle far beyond the typical apartment rental. Boasting soaring 10-foot ceilings, this spacious and bright unit offers a level of sophistication rarely found on the market. The unit features a separate entrance for privacy and convenience, all brand-new equipment and appliances including a dishwasher and separate laundry within the unit, and individually metered utilities with separate panels for maximum efficiency. The custom-designed interiors are finished with glass railings and a custom shower, complemented by large windows and pot lights throughout, bathing the space in natural and ambient light. A BBQ gas line is available on the private deck, colour-changing LED lighting, with additional features including a security camera system, keyless entry, separate heating and cooling systems, foam insulation, and a fire alarm for year-round comfort and security. Custom roller blinds are already installed for your convenience, and the unit is professionally designed to be completely maintenance-free. As part of a purpose-built building, this unit has been created with luxury and practicality in mind, ensuring every detail caters to modern, upscale living. Don't miss the opportunity to make this exceptional unit your new home. **EXTRAS** Washer/Dryer, Dishwasher, Fridge, Stove, Microwave/Hood, BBQ Gas Line, Custom Roller Blinds, Keyless Entry, Security Camera System, Monitored Fire Alarm System, High-Speed Internet (id:59911)
Right At Home Realty
1 - 360 First Street N
Gravenhurst, Ontario
Welcome to Laketree Residences, an exclusive enclave of just 10 impeccably designed semi-detached homes located in one of Gravenhurst's most desirable neighbourhoods. These sophisticated residences offer a rare blend of luxury, comfort, and modern elegance crafted for those who appreciate refined living.Each spacious home features 3 bedrooms plus a versatile den ideal for a home office, guest room, or flex space along with an attached private garage for added convenience. Inside, you'll find high-end finishes throughout, including custom millwork, premium countertops, and designer fixtures that exude timeless appeal.The main level offers a bright and open layout with a gourmet kitchen, large island, premium appliances, and a generous dining area that opens to a private balcony - perfect for entertaining or enjoying your morning coffee. Upstairs, the primary suite impresses with a walk-in closet and spa-inspired ensuite, while two additional bedrooms and a den provide flexibility for families or professionals.With its limited availability, Laketree Residences presents a rare opportunity to lease in a boutique community where every detail is thoughtfully considered. Live moments from lakes, parks, shops, and the heart of Muskoka while enjoying the privacy and prestige of this exceptional offering. Available as soon as June 15th. (id:59911)
Engel & Volkers Parry Sound
Basement - 187 Weston Drive
Milton, Ontario
Close to all amenities, school and shopping, Prime Location In Milton, truly a great community well established area. Walking distance from school and parks!!! Looking For Triple A Tenants.. 30% Utilities will pay by tenant (id:59911)
Sapphire Real Estate Inc.
115 Douro Street
Stratford, Ontario
This upper/lower duplex is just a short walk from City Centre with all its awesome restaurants, theatres and shops. With a vacant lower two bedroom unit, you can move in and have the upper tenants help with your mortgage payment. Tenants in upper two bedroom unit are excellent and would like to stay. They have been tenants since 2020. This property boast two separate driveways, one on either side of the property with a detached single-car garage on the westerly side. Some of the more recent upgrades are: Roof (to be done in June 2025), Furnace (December 2004), Water Softener (2021), Side Porch floor (May 2025). Only the lower level has laundry facilities which are located in the kitchen. There is no laundry in the upper unit. Contact your Realtor for a showing (24 hours notice required). Your Realtor will provide you with income and expenses for this rental property. (id:59911)
Streetcity Realty Inc.
74387 Driftwood Drive
Bluewater, Ontario
Escape to this charming, rustic cottage or year round home nestled on the serene shores of Lake Huron! Surrounded by towering mature trees, this peaceful retreat offers deeded beach access and a lifestyle of relaxation. Whether you're looking for a weekend getaway or a year round sanctuary this cozy home is your perfect slice of paradise. The property offers privacy and an abundance of potential. Featuring 3 bedrooms, 1 bathroom, open concept kitchen and living area with a gas fireplace, this cottage exudes warmth and charm. Although the property is tucked away in a peaceful setting off of Centennial Road, you're only a short drive from the vibrant Bayfield filled with shops, restaurants and plenty of entertainment options for family and friends. The expansive yard provides ample space for outdoor activities, gardening or just relaxing under the stars by a campfire. In addition to lots of space for leisure, the property also offers a large detached garage workshop and outdoor storage for hobbyists and craftsmen alike. This is the perfect opportunity to own a property near one of Ontario's most beautiful coastlines. A rare find that combines privacy, beauty and proximity to all the fun and excitement of a thriving lakeside town. Contact Jean Anne Hamilton or your real estate salesperson today to schedule your private showing and make this lakeside dream your reality. (id:59911)
Coldwell Banker All Points-Festival City Realty
21 Alhart Drive
Toronto, Ontario
Welcome to your new home in the highly desirable Thistletown neighborhood! This detached 4-level back-split is surrounded by mature trees, offering a peaceful retreat for you and your family. The main floor boasts high ceilings, fresh paint, and a spacious foyer with a skylight, seamlessly flowing into the well-equipped kitchen, dining area, and living room perfect for entertaining or relaxing. Extensive renovations have been completed, including newer windows, new laminate flooring in lower level, and some updated doors. Fully fenced backyard offers privacy, and a great Tenant is currently in place. Spent thousands in upgrades, this home is ready for its next chapter. Don't miss out, schedule your viewing today! (id:59911)
Century 21 Leading Edge Realty Inc.
13 Fairy Avenue
Huntsville, Ontario
Welcome to this charming 2-story home nestled on one of Huntsville's most sought-after streets. Here, life seamlessly blends tranquility with modern conveniences. Just a leisurely stroll to the end of the quiet street offers exclusive access to Fairy Lake - perfect for a refreshing swim, a serene paddle, or simply soaking in the beauty of Muskoka. Inside, the upper level boasts three airy bedrooms, all steps away from a thoughtfully designed bathroom that combines style and functionality. On the main floor, culinary dreams come live in the upgraded kitchen. Gleaming quartzite counters, a sprawling island, and natural gas cooking cater to the gourmet chef in the family. Adjacent dining and living spaces exude warmth, anchored by a granite-trimmed natural gas fireplace with custom built-ins. Terrace doors lead to a covered rear deck, overlooking professionally landscaped perennial gardens and a lush lawn - your private oasis for morning coffee or evening wine. The lower level is an entertainer's delight or a haven for extended family. A kitchenette, a cozy fourth bedroom, a third bath, and a spacious recreation room provide endless possibilities. A cold room awaits your preserves (and, of course, your wine collection!). This home is impeccably kept, a true testament to pride of ownership. Whether it is lake access, the enchanting gardens, or the inviting spaces, every corner invites you to create new Muskoka memories. (id:59911)
RE/MAX Professionals North
91 Osprey Street S
Southgate, Ontario
Step into a world of Victorian splendour with this well maintained century home, boasting timeless elegance and modern amenities. Situated in a charming neighbourhood, this stately residence offers a perfect blend of historic charm and contemporary comforts.As you enter, be greeted by the warmth of wooden accents throughout, highlighting the craftsmanship of a bygone era. The spacious living room beckons with a cozy gas fireplace, providing the perfect ambiance for intimate gatherings or relaxing evenings.The spacious kitchen features a harmonious fusion of vintage charm and modern convenience, with custom cabinetry, stainless steel appliances, and ample counter space for culinary enthusiasts. Adjacent, the elegant dining area invites you to savour meals with family and friends in style.Retreat to the cozy primary suite, where tranquility awaits with a spacious layout, abundant natural light from, and a private exterior perch. Three additional bedrooms offer versatility and comfort, each boasting its own unique character and charm.Outside, the well-manicured grounds provide a serene escape, with lush landscaping and a patio area perfect for outdoor entertaining. The addition of a backup generator ensures peace of mind, offering reliability during inclement weather or power outages.Conveniently located near parks, schools, and amenities, this Victorian century home offers the quintessential blend of historic allure and modern convenience. Don't miss the opportunity to own a piece of history that has plenty of space for large families and multiple families. (id:59911)
Sotheby's International Realty Canada
243097 Side Road 21 Side Road
Meaford, Ontario
Enjoy the tranquility of country living just minutes from town in this spacious and well-appointed over 1900 feet per floor, bungalow, perfect for families or anyone seeking a blend of comfort and convenience. The main floor features include an inviting eat-in kitchen, large island with heated floors that extend into the cozy breakfast area making it ideal for gatherings. The adjoining living and dining rooms boast beautiful hardwood flooring, creating a warm and a welcoming atmosphere. With three bedrooms on the main level including a large primary bedroom with a bow window overlooking the pristine, fenced backyard there is room for everyone. The luxurious 5-piece ensuite bath has a heated floor that includes a multi-nozzle walk-in shower, soaker tub, dual sinks, and hallway access for added convenience Up the hall a recently renovated laundry room with an additional 3-piece bathroom. A covered composite deck off the kitchen offers a perfect spot to relax, while the cement patio provides extra outdoor entertaining space. Downstairs, you will find a fourth bedroom, a spacious family room with a propane fireplace, a large office or hobby room, a 2-piece bath, lots of storage. The home also includes a huge cold room, ideal for wine storage. Car enthusiasts will love the attached 35' x 20' garage with room for three vehicles, plus a detached 30' x 24' garage with inside parking for four more. Situated on just over an acre, this property blends country charm with modern upgrades in a truly exceptional setting. Hydro $2936, Propane $2773 (id:59911)
Sutton-Sound Realty
127 Bleasdale Avenue
Brampton, Ontario
This Lovely 3 Bedroom, End Unit, Villa Freehold Home Is Just 5 Min Walk To Mount Pleasant Go Station, Hardwood Floor, Hardwood Stairs. Quartz C-Tops, Upgraded Backsplash Titles, Extended Driveway And Much More. Perfect For First Time Buyer Or Investor. Walk To Go Station, School, Public Transit, Library, Min Drive To 401 & 407. (id:59911)
Homelife Silvercity Realty Inc.
920 Diamond Crt Street
East Zorra-Tavistock, Ontario
New Apple Homes Bungalow with flexible fall closing date, possible colour changes on early sale. Quality Apple Homes construction of 1269 sq ft bungalow with DBL garage, covered rear deck area. Tasteful mix of Stone and Brick on complete main floor. Contact agent for full information and construction progress. Floor plan attached on open concept 2 bedroom bungalow. Full ensuite 4 pc bath with galsss and tile shower. Large open concept great room, kitchen dining area with vaulted ceiling above a main floor that features 9ft main floor ceilings. Custom kitchen with cabinet choice for early purchasers. Main floor laundry. Other great features include owned on demand water heater, A/C, asphalt drive, and sodded lot all on a Pie shaped quiet court lot. Taxes not yet assessed and established. Drop in and see Apple Home Builders Model and have a look around. Pick a plan pick a lot and Build your custom dream home with Apple Home Builders! (id:59911)
RE/MAX A-B Realty Ltd
202 Mcconnell Street
North Huron, Ontario
CURB APPEAL & A DOUBLE LOT! This stately red-brick residence is ideally situated on a spacious corner double lot, offering timeless charm and standout curb appeal. A true landmark in the neighborhood, this classic 2.5-storey home is instantly recognizable as you drive down Queen Street, thanks to its eye-catching exterior and inviting presence. Step onto the grand covered front porch - perfect for enjoying your morning coffee or unwinding in the evening - and you'll instantly feel at home. Inside, the main level features a generously sized kitchen and a formal dining room complete with a cozy gas fireplace and a stunning stained-glass window. The space flows seamlessly into a bright, welcoming living room, ideal for gatherings and everyday living. A convenient two-piece bathroom rounds out the main floor. Up the original, character-filled staircase, you'll find three spacious bedrooms, including a primary retreat with its own charming Juliet balcony. The newly renovated four-piece bathroom combines modern comfort with the homes historic elegance. The fully finished attic offers a versatile bonus area, perfect as a fourth bedroom, family room, or home office. Outside, the fully fenced backyard and private patio provide an ideal setting for entertaining or family life. The expansive double lot presents rare potential for future severance and added value, while the beautifully landscaped grounds further enhance the homes standout appeal. This is more than just a home, its a rare opportunity to own a piece of timeless architecture with the flexibility and space to suit todays lifestyle. (id:59911)
Royal LePage Heartland Realty

