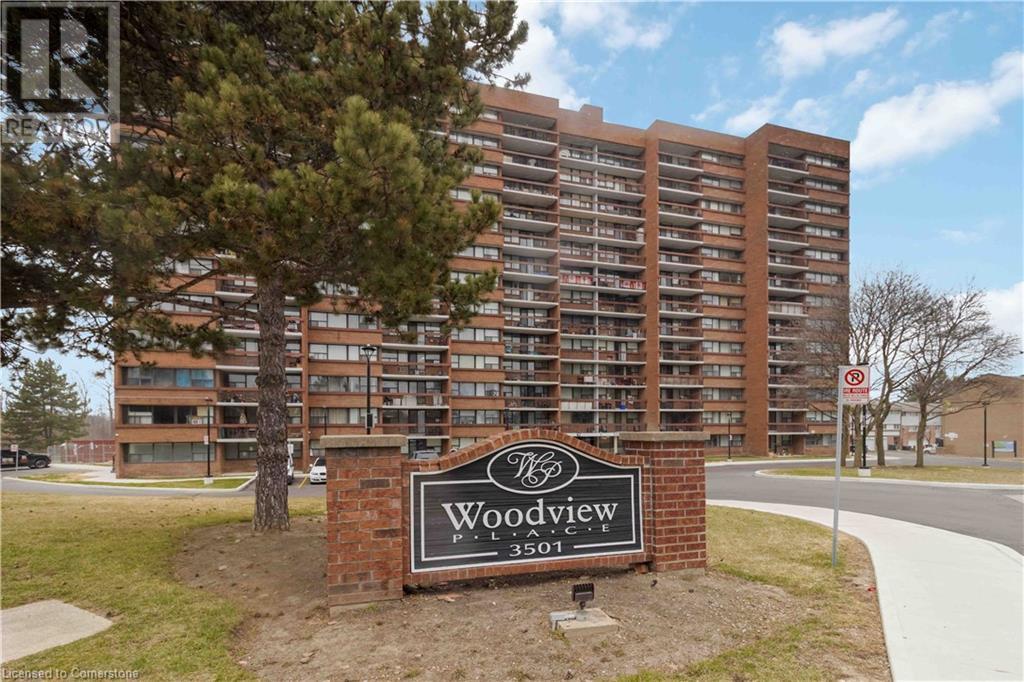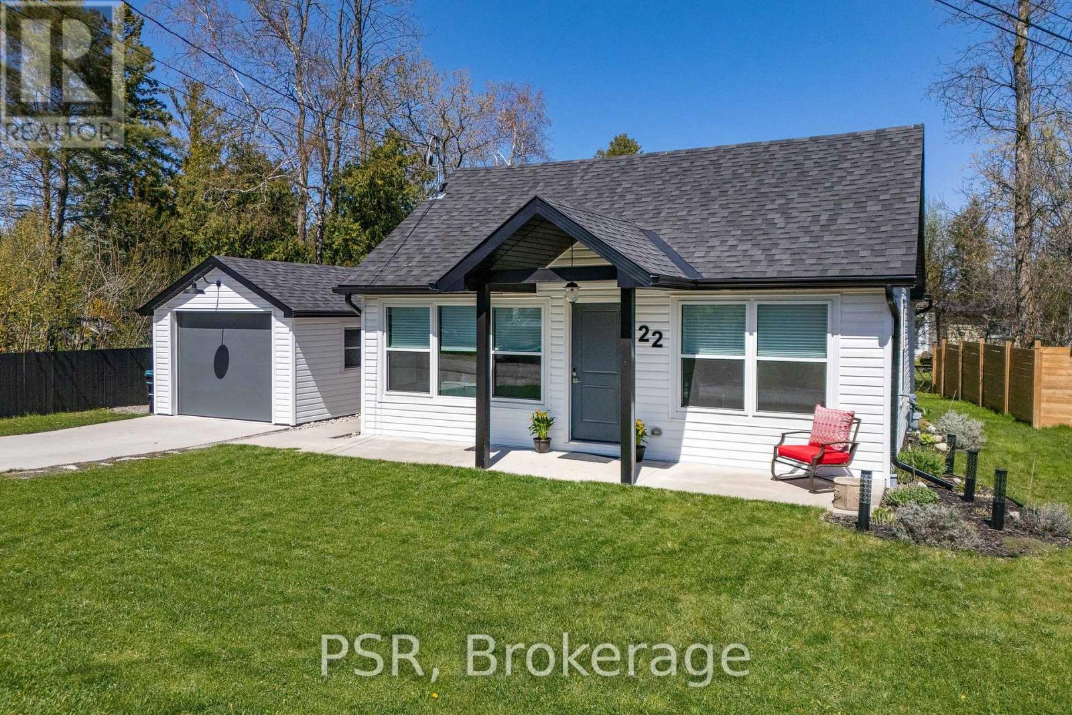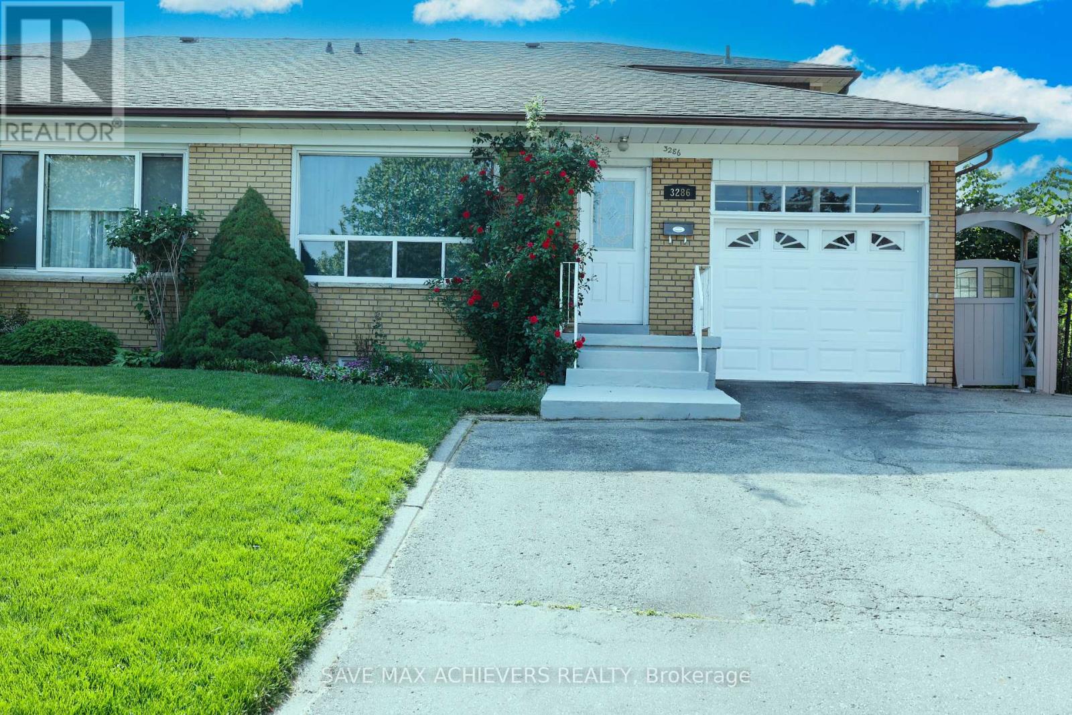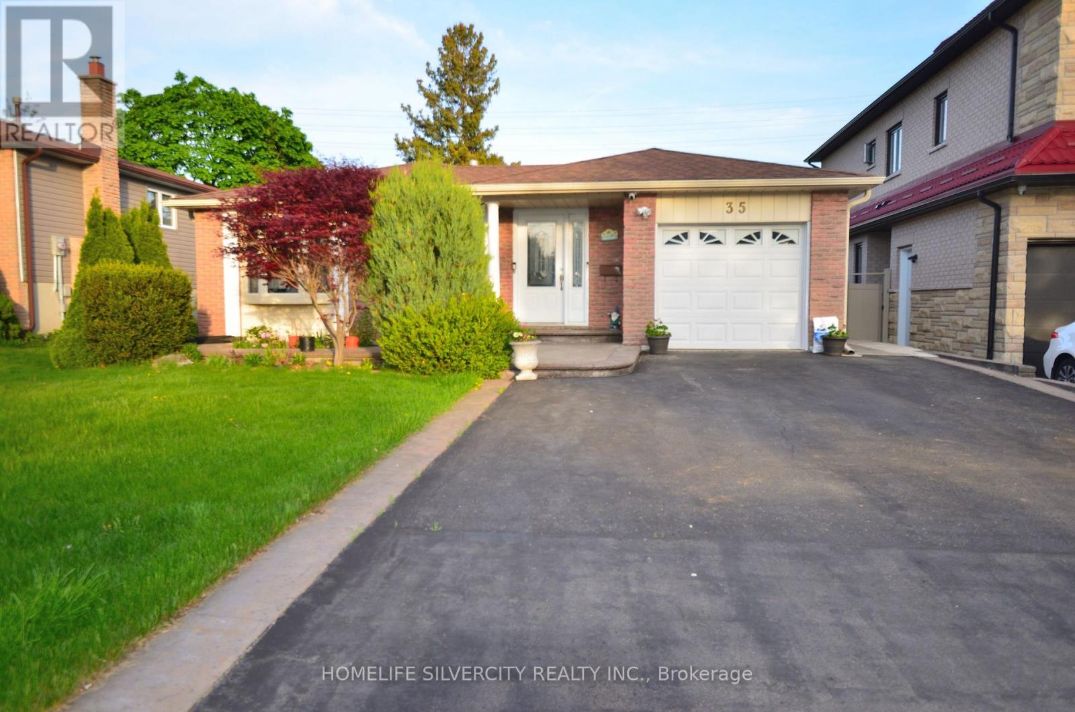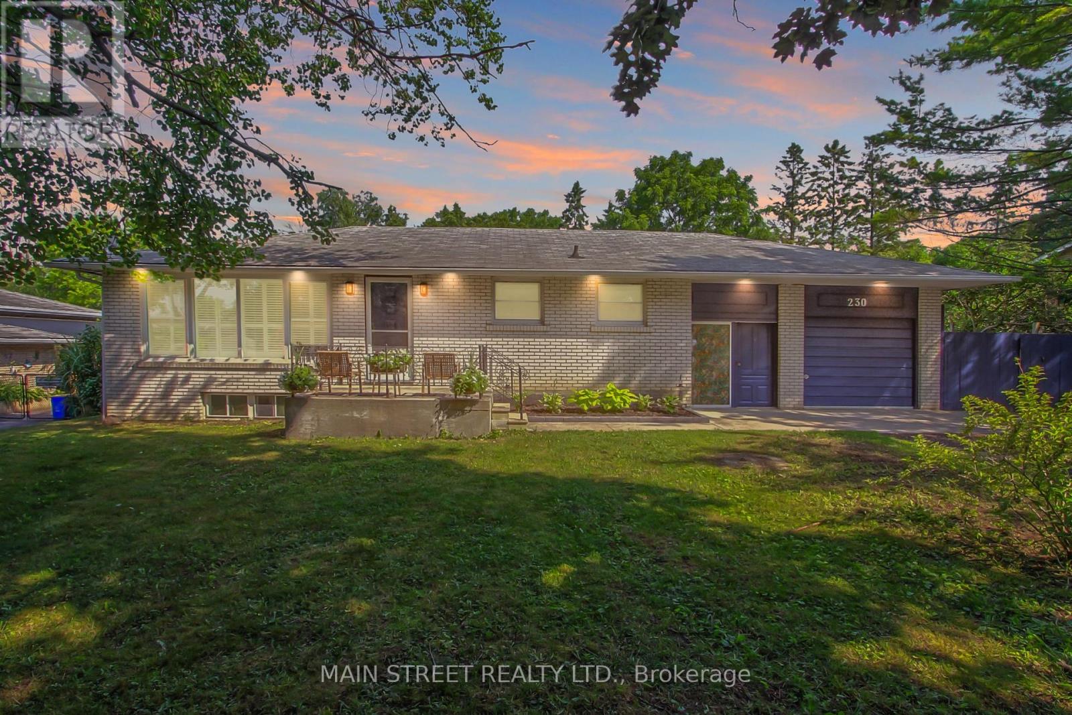90 Broad Way
King, Ontario
Welcome to a truly unmatched residence in the heart of Nobletons elite Via Moto community a 4+1 bedroom, 5-bath luxury estate set on a grand 65 ft wide premium corner lot. Boasting approx. 4,200 sq. ft. above ground and over $200,000 in high-end upgrades, this home defines sophisticated comfort. At the heart of the home lies a designer chefs kitchen featuring top-of-the-line built-in Thermador appliances, quartz counters, and custom cabinetry a statement in both function and elegance. The main floor impresses with soaring 10 ft ceilings, a dramatic curved staircase with iron spindles, and seamless flow through separate living, dining, and family areas, all bathed in natural light. A thoughtfully designed bonus room offers endless possibilities home office, kids' zone, or private retreat. Downstairs, the basement boasts rare 9 ft ceilings, ready to elevate your future vision. With a double car garage, striking curb appeal, and timeless interior finishes, this is more than a home its a masterpiece made for those who expect nothing but the best. Only 2 years old property still under Tarion Warranty. (id:59911)
Meta Realty Inc.
2001 - 80 Absolute Avenue
Mississauga, Ontario
***2 side-by-side parking spots and a locker located close by the elevator.*** Step into this bright, open-concept suite featuring soaring 9' ceilings and breathtaking, unobstructed views of both the lake and city skyline from your private balcony. Stylish engineered hardwood flooring, Primary Room with custom built-ins offering both elegance and functionality. The modern kitchen boasts granite countertops, stainless steel appliances, and a convenient breakfast bar perfect for entertaining.Versatile den with doors and closet can easily serve as a second bedroom or office. Enjoy two full bathrooms for added comfort and convenience.Unbeatable location just steps from Square One, transit, dining, and all the vibrant amenities of Mississaugas City Centre. (id:59911)
Right At Home Realty
1201 - 361 Front Street W
Toronto, Ontario
Welcome to The Matrix in one of downtown Toronto's most sought-after waterfront communities! This bright and updated 1+den condo offers a smart layout and incredible panoramic city views from floor-to-ceiling, wall-to-wall windows - including a view of the CN Tower from your balcony! The open concept living space features a full-size kitchen with granite countertops, white appliances that match the cabinetry, and plenty of storage. The spacious bedroom includes a coffered ceiling and built-in closet organizers, while the updated bathroom has a granite vanity and storage cabinet. The bright den with natural light is perfect for a home office, creative space, or reading nook. Includes parking, locker, and ALL utilities in the maintenance fees! Located at the end of the hall for extra privacy, with no direct view into other units. The Matrix is a well-managed, pet-friendly building with a recently renovated lobby, updated hallways, and outdoor rock garden with waterfall and BBQ area! Enjoy full access to Club Vista - an expansive amenity area, with a gym, indoor pool, sauna, party room, basketball court, hair salon & more. Other amenities include guest suites, visitor parking, car wash, and 24 hr concierge. All just steps to The Well, Rogers Centre, Union Station, The Path, the waterfront, TTC, shops, dining, and more. Move-in ready and ideal for first-time buyers - dont miss it! (id:59911)
Royal LePage Signature Realty
3501 Glen Erin Drive Unit# 1207
Mississauga, Ontario
Welcome to friendly Woodview Place. This is a great location for condo living in Mississauga. Located minutes to the major highways, schools, shopping, restaurants and this building is located right across the street from everything you would need to shop for. Also, this building is on a bus route steps from the lobby doors. The have one of the larger floor plans in its class. It has just gone through an extensive renovation including the lobby, hallways, elevator and some exterior elements. This home has been meticulously kept by the owners. Kitchen with loads of drawers space. Bright and spacious living/dining space with south facing views. Fit your King sized bed in the bedroom. Included is one underground parking space that is close to the elevator. Storage locker as well. This building is equipped with a gym, party room and a quiet space to work, read or converse with friends. Activities at every turn, drive the neighbourhood and realize why this is a perfect place to call home. (id:59911)
Right At Home Realty
80 Backus Drive
Port Rowan, Ontario
Stunning modern home just steps from Lake Erie! Welcome to this exceptional modern home just moments from the shores of Lake Erie – where luxurious finishes, thoughtful design, & an unbeatable location come together in perfect harmony. The 10ft ceilings, transom windows, & bright open concept layout create a sense of elegance & spaciousness throughout the main floor. Natural light pours into the living area where a tray ceiling, sleek, gas f/p and custom floating shelves provide both architectural charm & cosy ambiance. The chef inspired kitchen is the heart of the home, featuring ceiling height, cabinetry, soft close drawers, granite countertops,a 5ft island and top-of-the-line LG studio appliances (fridge has window to see inside)modern recessed, lighting, pot, filler & garburator all add Smart stylish functionality. The bright main floor laundry room offers a built-in pantry & sink & access to Garage. Retreat to the spacious primary suite…a serene, private oasis with direct access to a one-year-old hot tub, a generous, walk-in closet & a spa inspired en suite boasting dual showerheads, glass doors, & high-end fixtures – evoking the feel of a luxury hotel suite. The main bath continues the theme of elegance featuring a large tub/shower combo & designer finishes. A stunning glass railed staircase leads to a fully finished basement where comfort & luxury continue with an impressive home theatre room with 110 inch screen projector & surround sound, cozy electric f/p home office, guest bedroom, full bedroom & ample storage. Upgraded vinyl porcelain tile flooring offers both functionality & style. Step outside to a beautifully landscaped yard full of perennials, nearly fully fenced with a concrete patio, pergola greenhouse & shed. A charming front porch & insulated two car garage complete the home. Located near schools, parks shopping, trails, & even a stargazing observatory, this home offers the best of luxury Lakeside living. All furniture and decor can be included. (id:59911)
RE/MAX Escarpment Realty Inc.
16 Saint Clare Boulevard
Vaughan, Ontario
Discover your Dream Home in the Heart of Vellore Village, Close to All Transit Routes (400/ VMC), Churches, Hospital, Shopping and much More! A Stunning 4 Bedroom Open Concept Home Boasting Over 4000 sqft of Total Living Space on a Premium 50 Foot Lot, 4 Car Drive and Double Car Garage, Professionally Well Manicured Lawns, Patios/ Verandas / and Walkways. With Patterned Concrete /Jewel Stone Drive Walkways and Entertainment Patio, Your Mini Oasis Awaits. At 16 Saint Clare, You'll Walk Into a Stunning Conservatory-Style Cathedral Ceiling Living Room, Along With a Grand Staircase Featuring Iron Cast Spindles, Leading to an Amazing Upper-Level Foyer and Large-Sized Bedrooms. Master Bedroom Equipped With Its Own Walk-in Closet and Large 6pc Ensuite Including Bidet, 6 Jet Whirlpool Tub and Walk-in Shower. As you Descend, A Renovated Kitchen with Extended Upper Cabinets, Breakfast Area to Outdoor Walkout, Formal Family and Dining Rooms, a Lower Sunken 18 Ceiling Foyer and 9-foot main floor ceilings and Crown Moulding. A Professionally Finished Basement, With Large Recreation Room, Entertainment Nook, Bath and Oversized Cold Cellar. This Home has it All. Don't Delay, Book a Viewing Today! (id:59911)
Royal LePage Maximum Realty
22 Jane Street
Collingwood, Ontario
Nestled at the end of a quiet dead-end street and surrounded by nature, this bright and beautifully updated 2-bedroom, 1-bathroom bungalow offers the perfect blend of tranquility and convenience. Back yard is a spacious serenity zone. Elegant landscaping frames the property. Whether you're a first-time buyer, looking to downsize, or searching for a relaxing cottage getaway, this low-maintenance home checks all the boxes. Fully renovated and reconstructed in 2021, the home features hardwood floors, a stylish kitchen with stone countertops, gas fireplace, modern pot lights, and an abundance of natural light throughout. Windows were upgraded in Spring 2022 with award winning Ecotech. With the future in mind, an EV charger has been thoughtfully installed for your convenience. A versatile detached garage provides even more possibilities - use it as a gym, studio, workshop, or extra storage space to suit your lifestyle needs. As a bonus, this property offers excellent rental potential. With strong seasonal demand in both summer and winter, you can easily generate income when you're not using the property yourself. Located just steps from the pristine shores of Georgian Bay, you'll enjoy quick access to kayaking, skiing, golfing, bike/walking trails, and the world's longest freshwater beach - Wasaga Beach. Explore nearby shops, restaurants, charming Sunset Point, Blue Mountain Village, a movie theatre, hospital, and a vibrant calendar of local events year-round. Live here full-time or make it your weekend escape - this is your opportunity to own a slice of paradise in one of Ontario's most sought-after four-season destinations. Also listed for LEASE, MLS#S12265007. (id:59911)
Psr
3286 Marlene Court
Mississauga, Ontario
At The End Of A Quiet Family Friendly Street, This Recently Updated Semi Detached Home. New Hardwood Floors On The Main Level, New Laminate Upstairs. Chef's Kitchen Has Been Renovated With New Cabinets, Quartz Counters And Stainless Steel Appliances. Oak Stairs With Iron Pickets, Recently Updated Spa Like Bathroom On The Upper Level. New Roof. Large Private Backyard With Lots Of Space Freshly Painted Throughout. Close To School, Park ,Plaza, And Bus Stop. Washer and Dryer upstirs. A/c and Furnace replaced three years ago. Separate inertance for the Basement. Pie shape lot. (id:59911)
Save Max Achievers Realty
553 St John's Side Road
Aurora, Ontario
Welcome To Ridge Wood, One Of Auroras Most Captivating Luxury Estates. Set Behind A Gated Circular Drive On A Manicured 3-Acre Lot, This Custom-Built Masterpiece Blends Timeless Elegance With Exceptional Privacy & Resort-Style Amenities - Offering An Unparalleled Lifestyle For The Discerning Buyer. The Chefs Kitchen Features Top-Of-The-Line Appliances, Open To Vaulted Family Room With Beautiful Beamed Ceiling. The Main Floor Also Boasts A Serene Primary Suite Retreat With Fabulous Ensuite & Dressing Room. Upstairs, Two Additional Bedrooms With Ensuites Offer Comfort For Family Or Guests. The Finished Walk-Out Basement Is An Entertainers Dream, Featuring A Stylish Rec Room, Home Gym/Workspace, Cinematic Home Theater, Climate-Controlled Wine Cellar & An Elegant Wine Tasting Room With Arched Ceiling - All Thoughtfully Designed For Both Relaxation & Celebration. A Fourth Bedroom Provides Flexibility For Extended Family Or Guests. Over The Spacious 3-Car Garage Sits A Self-Contained 1-Bedroom Apartment With Full Kitchen, Bedroom, & Family Room - Ideal For Multigenerational Living, Private Office Or Luxurious Guest Accommodations. Outside, A Breathtaking Oasis: Lush Landscaping, Mature Trees, Outdoor Speakers & Landscape Lighting Create An Enchanting Backdrop For Evening Ambiance. The Inground Pool & Hot Tub Are Complemented By A Stunning Poolside Pavilion, Complete With A Fireplace, Outdoor Kitchen, 2-Piece Bathroom & Storage/Change Room - Everything You Need For Effortless Outdoor Entertaining. With Almost 1100' Of Frontage, You Are Able To Have Your Own Private Walking Trails & Dog Run, Plus Direct Access To Miles Of Trails Found In St Andrews On The Hill. Walk To Both St Andrews Boys School & St Annes Girls School, With Other Top Private Schools Within 10-15 Minutes. This Home Offers The Perfect Balance Of Peaceful Seclusion & Close Proximity To Top Schools, Golf Clubs, Shopping, & Easy Access To Highways. Ridge Wood Is More Than A Home - Its A Legacy Property. (id:59911)
RE/MAX Hallmark York Group Realty Ltd.
35 Geneva Crescent
Brampton, Ontario
Beautiful Well-Maintained Renovated 3 Bedrooms, 2 Washrooms Detached Bungalow Home With Garage And Big Backyard Available In High Demand Location 'G' Section of Brampton. Many Updates Like Freshly Painted, Updated Kitchen, Updated Doors, Updated Hardwood Flooring Upstairs, Newer Tile Floor In Basement And Many More. Close To Transit, Schools, Library, Shopping, Main Rd And Highway 410. (id:59911)
Homelife Silvercity Realty Inc.
230 Boyers Side Road
Georgina, Ontario
Amazing bungalow situated on a large lot on one of the most desired streets in North Keswick. Nestled back off the road surrounded by trees and no neighbours behind makes you feel like you are living in the country but a short drive to town. Large windows in Livingroom offers lots of natural sunlight and the main floor plan flows into each room.This 3+2 bungalow offers room for an extended family to live comfortable and enough parking for 10 cars. Separate entrance to the enclosed breezeway and basement adds to the comforts of the home. Large backyard allows seclusion and peace and quiet with a park like setting and back up generator power if the hydro goes out. Come and see this property you wont be disappointed!!! (id:59911)
Main Street Realty Ltd.
51 Wenger Road W
Woolwich, Ontario
Welcome to a beautifully crafted 3-bedroom family home that seamlessly combines modern elegance with everyday comfort. Located in the tranquil Hopewell Crossing community, this move-in-ready gem offers convenient access to Kitchener-Waterloo, Cambridge, and Guelph, placing shopping, dining, and entertainment just minutes away. Step into a light-filled, open-concept main floor welcomes you with grand kitchen that is designed with both elegance and function in mind, featuring stainless steel appliances, a gas range, quartz countertops and soft-close cabinetry. while the oversized island offers the perfect spot for casual meals or entertaining. Family room offers18-foot ceiling height, upgraded 8-foot doors, and a seamless blend of engineered hardwood and tile flooring. Just off the family room, the patio door leads to backyard with a covered deck. Main level also offers, the spacious primary Master bedroom with in-suite walk-in closets and 3pc Washroom. Two additional bedrooms and decent size loft, bath with a tub/shower combo complete the upper level. With high-end finishes and thoughtful design throughout, this home offers the perfect balance of comfort, style, and practicality. (id:59911)
RE/MAX Realty Services Inc.



