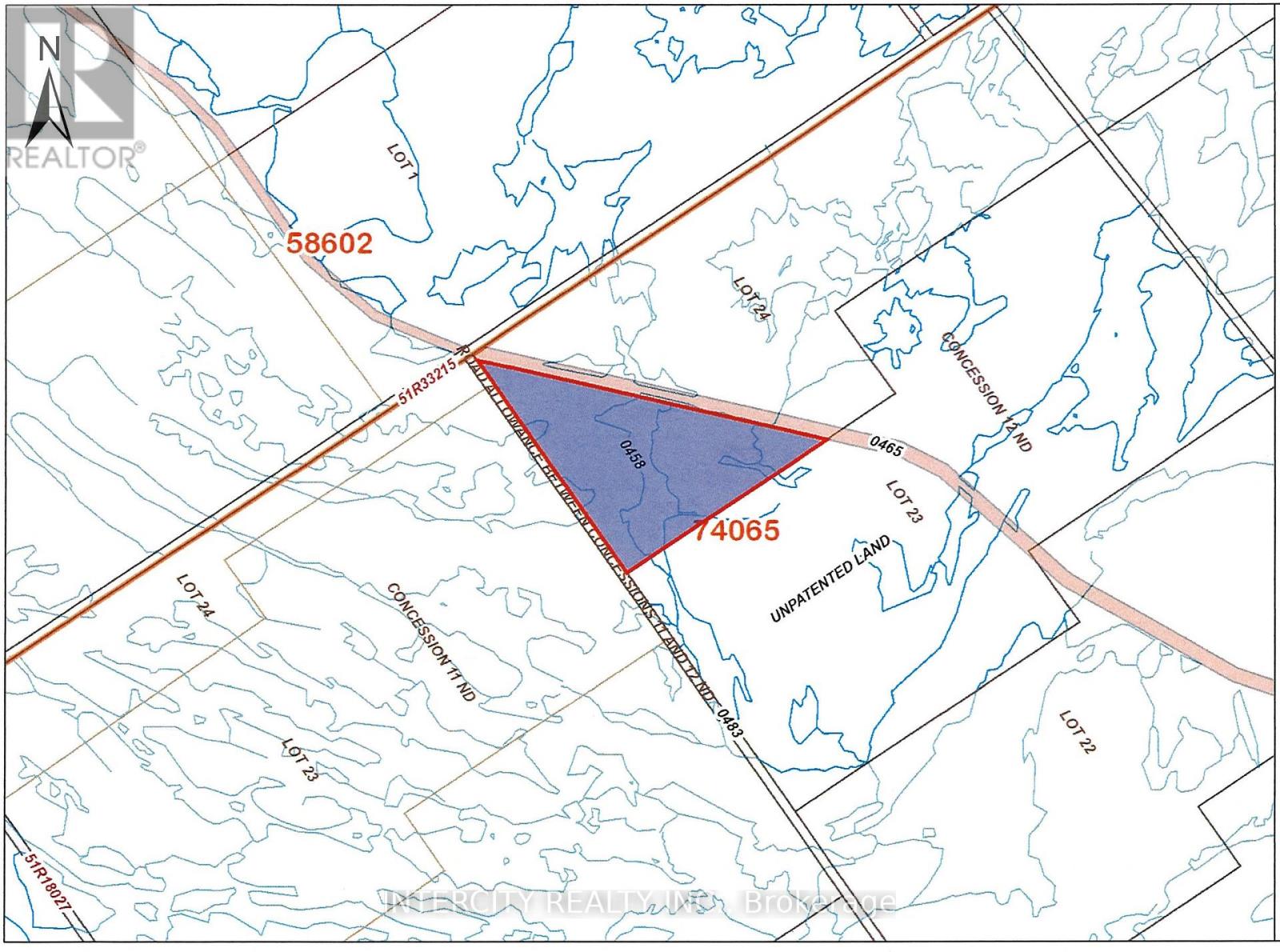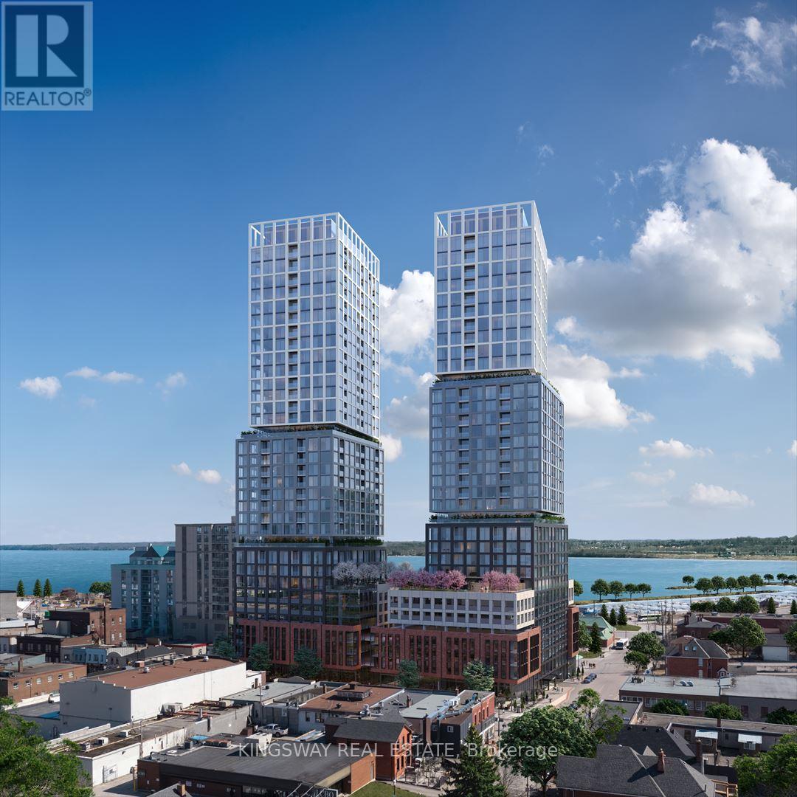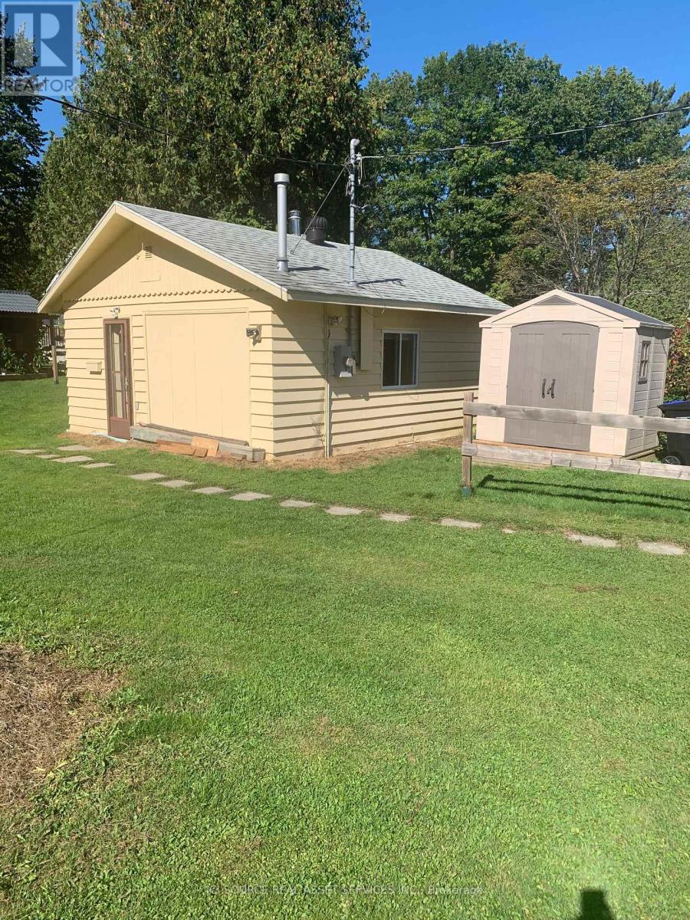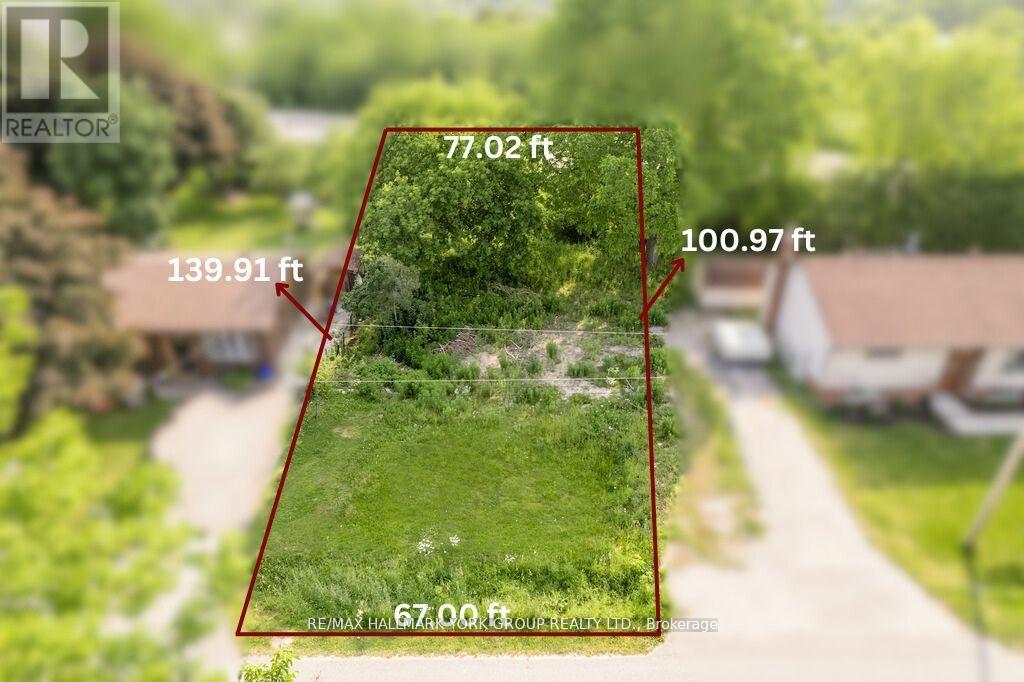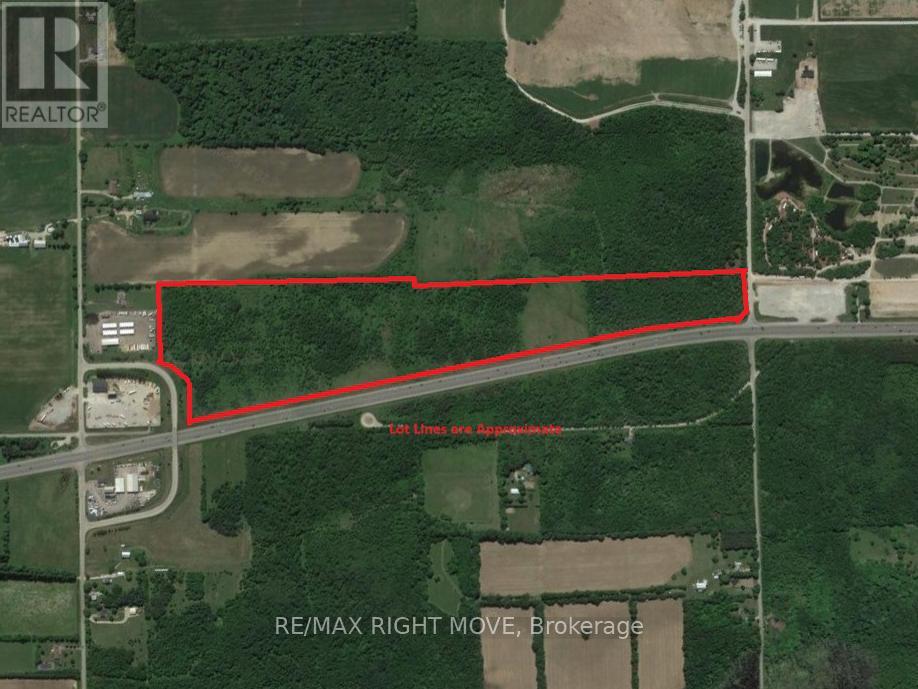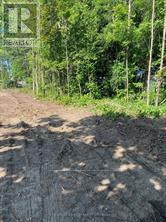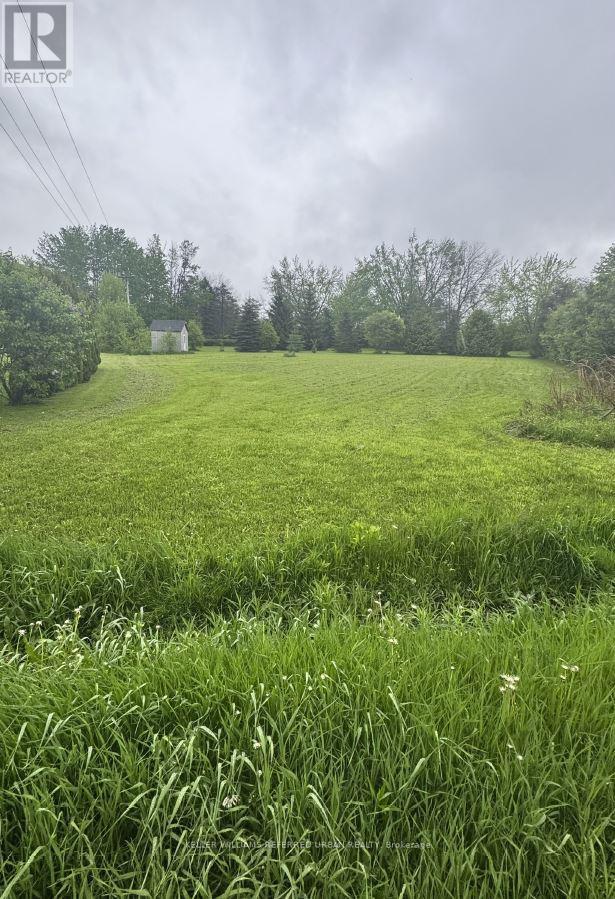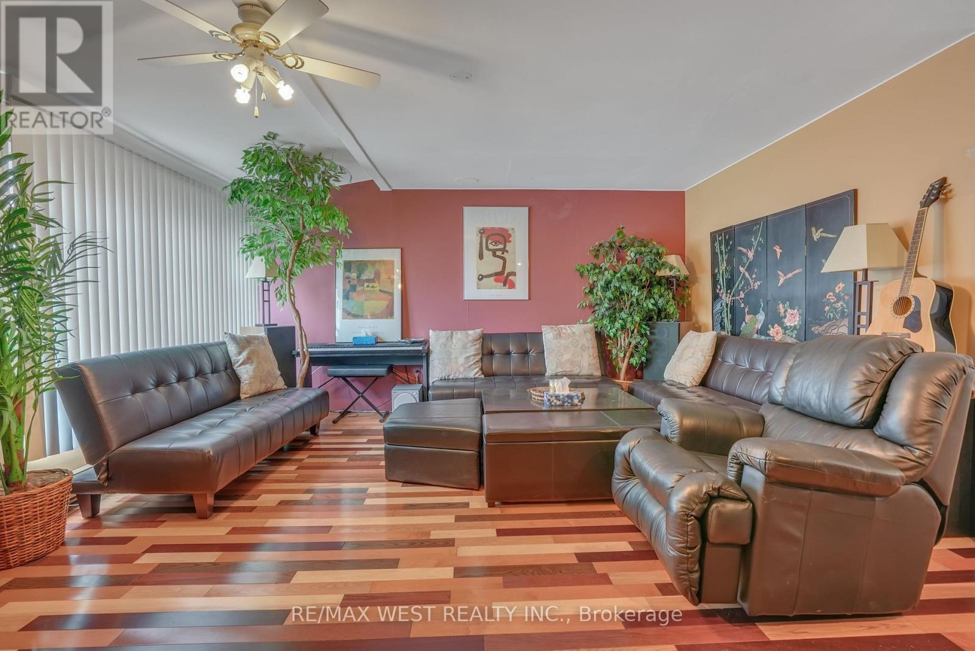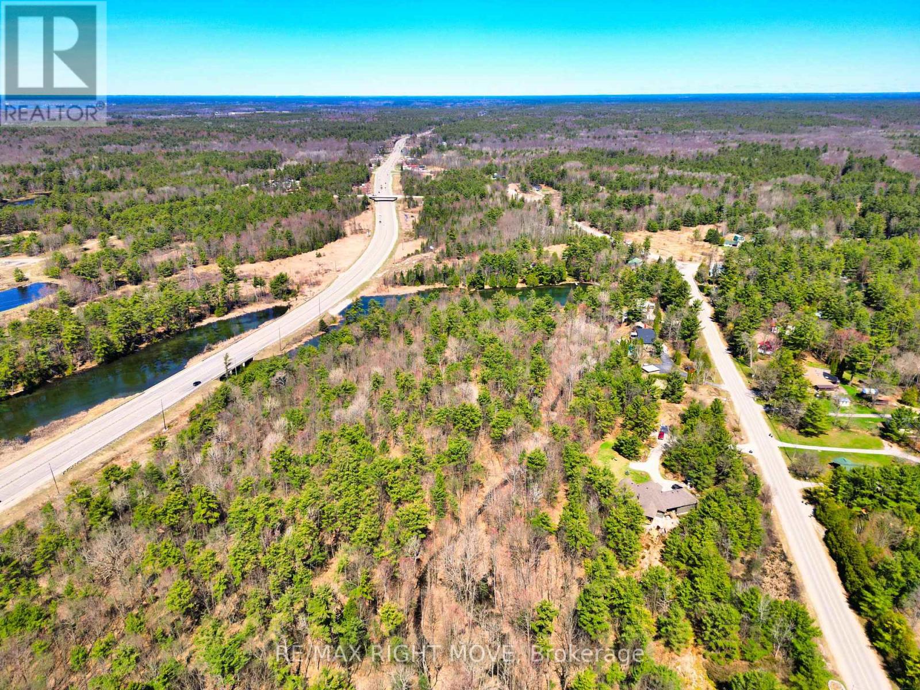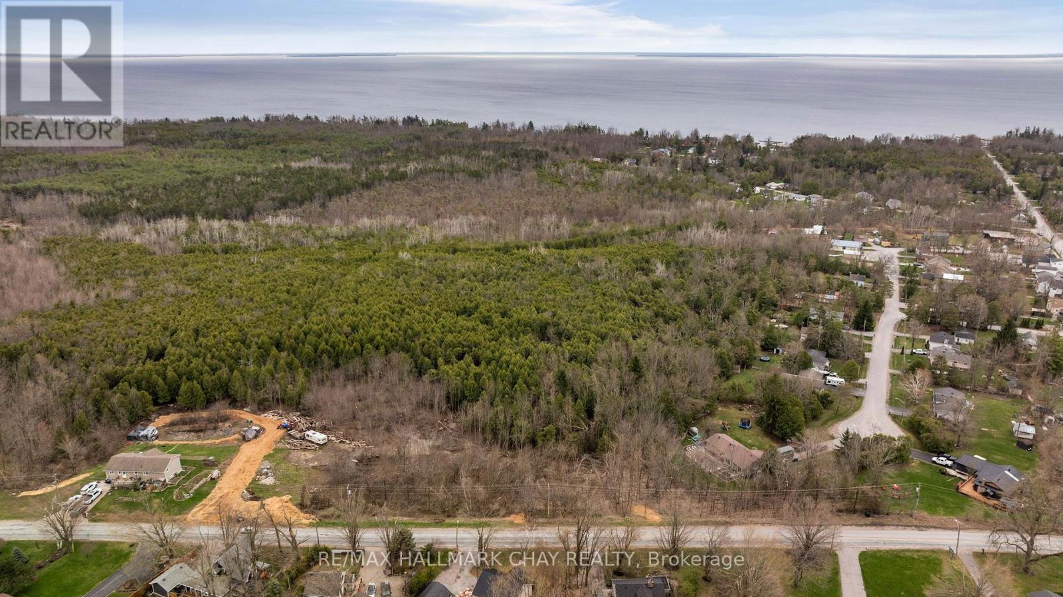Lot 24 Con 12 North Orillia W
Orillia, Ontario
Nestled in the heart of a serene and lush wooded area, this stunning parcel of land offers a rare opportunity to own a piece of untouched nature. Spanning a generous 35* acres, this property is a haven for peace, privacy, and the ultimate woodland retreat. With its diverse topography, featuring gentle slopes and mature and towering trees. Located in a sought-after area known for its natural beauty and wildlife, this property is ideal location for hunting camp or family camping trip, ensuring privacy while still being conveniently close to local amenities. Nearby towns offer quaint shopping, dining, and essential services. The surrounding region is renowned for outdoor activities, including hiking, biking, fishing, and hunting, making it a perfect base for adventure enthusiasts. There is no main access to this property, however there is access via railway. Must be bought together with LT 24 CON 12 NORTH ORILLIA EAST OF RAILWAY; SEVERN. (id:59911)
Intercity Realty Inc.
Lot 24 Con12 Severn Orillia E
Severn, Ontario
Nestled in the Heart of a Serene and lush wooded area, this stunning parcel of land offers a rare opportunity to own a piece of untouched nature. Spanning a generous 112* acres, this property is haven for peace, privacy, and the ultimate woodland retreat. With its diverse topography, featuring gentle slopes and mature and towering trees. Located in a sought-after area known for its natural beauty and wildlife, this property is ideal location for hunting camp or family camping trip, ensuring privacy while still being conveniently close to local amenities. Nearby towns offer quaint shopping, dining, and essential services. The surrounding region is renowned for outdoor activities, including hiking, biking, fishing, and hunting, making it perfect base for adventure enthusiasts. There is no main access to this property, however there is access via railway. Must be bought together with Lt 24 Con 12 North Orillia West of Railway; Severn (id:59911)
Intercity Realty Inc.
2605 - 39 Mary Street
Barrie, Ontario
Welcome to a brand-new chapter of upscale living on the 26th floor of the iconic Debut Condo in downtown Barrie. This never-before-lived-in suite offers unobstructed panoramic views of Lake Simcoe and the vibrant Barrie cityscape a breathtaking backdrop of natural beauty and urban energy. Step into a space designed with elegance and modern comfort in mind. Highlights include: A chef-inspired kitchen with brand-new appliances, undermount lighting, and sleek finishes, a stylish walk-in glass shower, In-suite laundry for ultimate convenience Floor-to-ceiling windows that flood the space with natural light. Live just steps away from the waterfront, restaurants, boutiques, and transit- Minutes to Barrie GO Station; everything you need is right at your doorstep. (id:59911)
Kingsway Real Estate
3447 Mcclelland Road
Severn, Ontario
RARE FIND! Waterfront building lot on beautiful Lake Couchiching! This unique level building lot on the Northwest shore of Lake Couchiching is located amongst a small enclave of homes with easy access to Hwy 11 North & South for commuting. You'll enjoy expansive Southeasterly views, stunning sunrises and all the fun that WATERFRONT living offers! Just minutes from amenities in the Village of Washago, a short drive to either Orillia or Gravenhurst and just 90 minutes from the GTA! (id:59911)
RE/MAX Right Move
3520 Bennett Avenue
Severn, Ontario
Small Home & a Beautiful Spot: -almost on Sparrow Lake & the Trent Severn River. Great opportunity & potential! A great residence, cottage, recreational spot or amazing development property for a buyer. Features of this property:-it features lots- is almost on Sparrow Lake and is located almost on the Trent Severn River (only about a stones throwaway and the Lake is not much farther).-it has a great working well & septic tank & bed Yellow Cabin:-the yellow cabin (formerly a garage) is a bachelor suite featuring a kitchenette & small washroom. It has a propane furnace along with wood stove. Old School House:-the old school house has a wood stove-it is a bit rustic but has been used as a cottage in the past-possibly this could fairly quickly become an small 2 den & 2 bedroom home with some renovations Bunker/Office Shed:-The bunker/office shed (brown in colour) is insulated to keep the heat in during the colder seasons-there is also an additional tool shed which is also on the property (fairly new)-the building. Possibly if some added 10k -15k in renovations and a bit of work to upgrade on the old school housebuilding - *For Additional Property Details Click The Brochure Icon Below* (id:59911)
Ici Source Real Asset Services Inc.
10 First Street
Orillia, Ontario
Welcome to 10 First Street - the perfect building lot located in the desirable Northward.This property has municipal water and sewer capped off with hydro and natural gas at the lot line. The R2 zoning allows for a single dwelling or two-unit dwelling with potential for a garden suite. Conveniently located close to HWY 11 as well as public transit, schools, and walking trails. This is a great opportunity for an investment in the growing city's future. (id:59911)
RE/MAX Hallmark York Group Realty Ltd.
148 9 Line S
Oro-Medonte, Ontario
Explore the potential of this expansive 59-acre property, directly across from Burls Creek Event Park featuring an impressive 3900 feet of frontage on Northbound Highway 11, spanning between the 8th Line and 9th Line. The land showcases a diverse mix of lush vegetation, offering both versatility and natural beauty. Notably, three sign rental opportunities are strategically positioned along Highway 11, providing additional income potential. Whether you envision residential development, agricultural pursuits, or commercial ventures, this property offers a canvas for your aspirations. Seize the chance to own a substantial parcel with strategic highway visibility. Don't miss out on this rare opportunity to make your mark on this prime piece of land! (id:59911)
RE/MAX Right Move
3365 Armand Avenue
Severn, Ontario
GREAT LARGE RESIDENTIAL BUILDING LOT JUST STEPS TO PUBLIC BEACH AND CLOSE TO GOLF AND SCHOOLS. THIS 60X220 LOT HAS WATER, SEWER, HEAT AND HYDRO TO THE LOT INE. JUST SECONDS OFF HWY 11 CONVENIENT FOR THE COMMUTER OR COTTAGER COMING NORTH. COME BUILD YOUR DESIGN. LOT IS PARTIALLY CLEARED AND FENCED ALONG BACK AND WILL ALSO HAVE A 6FT FENCE ALONG THE WEST SIDE OF THE PROPERTY AS PER SITE AGREEMENT WITH THE SHOP BEHIND IT. (id:59911)
Century 21 B.j. Roth Realty Ltd.
2797 Furniss Crescent
Ramara, Ontario
A standout property with huge potential to build your dream cottage or home near the shores of Lake Simcoe! This rare 47 x 150 ft. level building lot is ideally situated on a quiet cul-de-sac, nestled among upscale waterfront homes, the property offers beautiful southern exposure and backing onto the exclusive, members-only Mara Shore Estates park and beach giving you the feel of waterfront living without the burden of waterfront taxes. Nestled within a landscape of mature trees and flourishing greenery, the lot provides a tranquil, natural setting with room to design a retreat that blends seamlessly with its environment. Close to Orillia, Casino Rama, and with quick access to the extended Hwy 404, this location offers the perfect mix of peaceful lakeside living and easy urban access. This property enjoys legal beach access directly from the rear of the lot. (id:59911)
Keller Williams Referred Urban Realty
32 59th Street S
Wasaga Beach, Ontario
Double lot with severance potential!!! Located just a 5-minute drive from the shoreline, this property offers a rare double lot in one of Wasaga Beach's most convenient neighborhoods. Whether you're looking to build, invest, or enjoy as-is, you'll appreciate being close to everything that makes life easy and enjoyable in this area. Groceries, restaurants, medical services, and shops are all within a short drive, and schools, parks, and public transit are nearby for added day-to-day convenience. Its a quiet, well-established part of town with a friendly, local feel just minutes from the beach without the summer hustle right at your doorstep. A great location with room to grow this property is ready for your vision. (id:59911)
RE/MAX West Realty Inc.
4544 Bowles Lane
Severn, Ontario
Discover this exceptional building lot boasting approximately 150 feet of frontage along the scenic Green River. Spanning approximately 3.49 acres, this private parcel offers a picturesque setting with roughly 1.75 acres to build your custom dream home or cottage. The riverfront area presents excellent opportunities for paddle boarding, kayaking, and swimming. Please note that the buyer is responsible for all development fees and lot levies. (id:59911)
RE/MAX Right Move
Pt W 1/2 Lt 22 / Pts 1 12 Concession
Oro-Medonte, Ontario
Attention Builders, Developers, Home Owners looking for a unique build! Welcome to LOT 1 - recently severed building lot in the stunning Lake Simcoe waterfront community of Oro-Medonte. Just under 1/2 acre prime building lot suitable for a custom executive residence, in keeping with the neighbourhood style. The community of Hawkestone in Oro-Medonte is an ideal Simcoe County location situated between Barrie and Orillia - meeting the needs and requirements of a busy household. Schools, parks, shopping, services, fine and casual dining, entertainment and all season recreation. Minutes to key commuter routes - north to cottage country and south to the GTA. Bring your vision and create your dream home just steps to the lake in this mature, established community. You will appreciate the country-like setting that meets all the needs of a modern household. (Legal Description PT W 1/2 LT 22 CON 12 ORO PTS 1, 51R44746; TOWNSHIP OF ORO-MEDONTE. Note that this property has been recently severed and does not yet have a municipal address assigned to it. Taxes not yet assessed). (id:59911)
RE/MAX Hallmark Chay Realty
