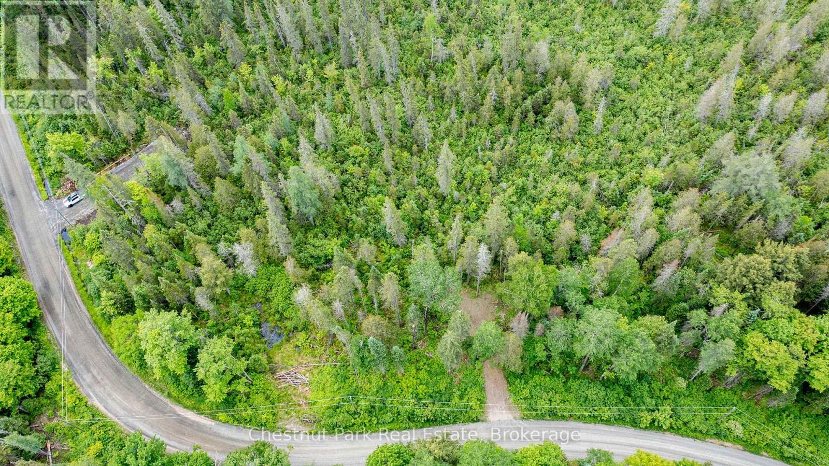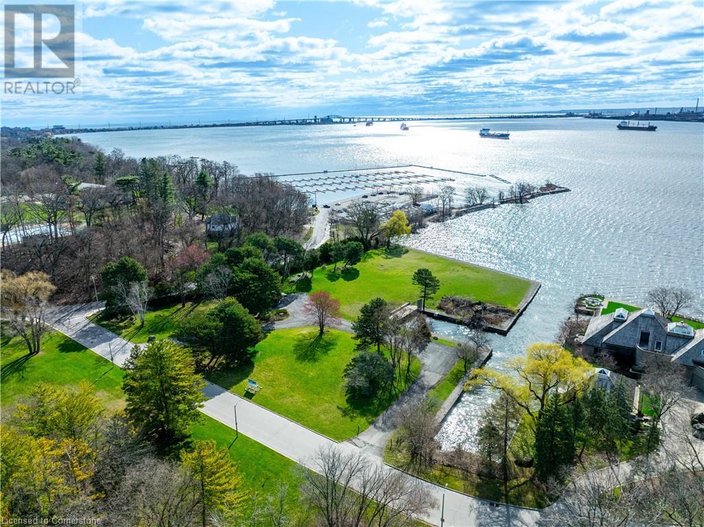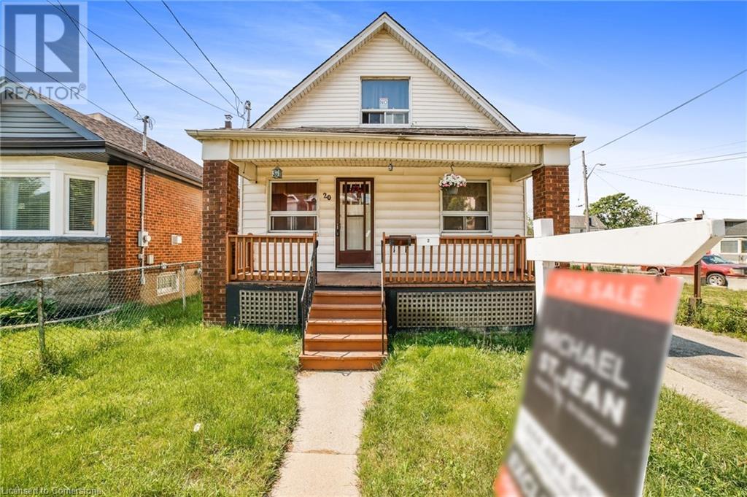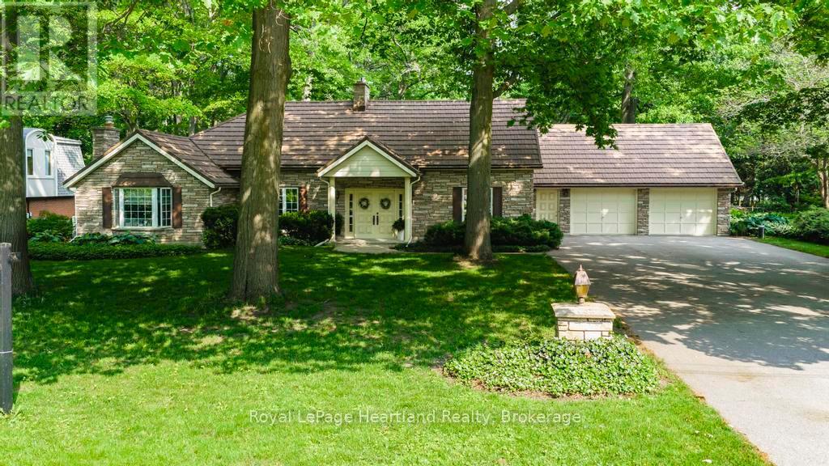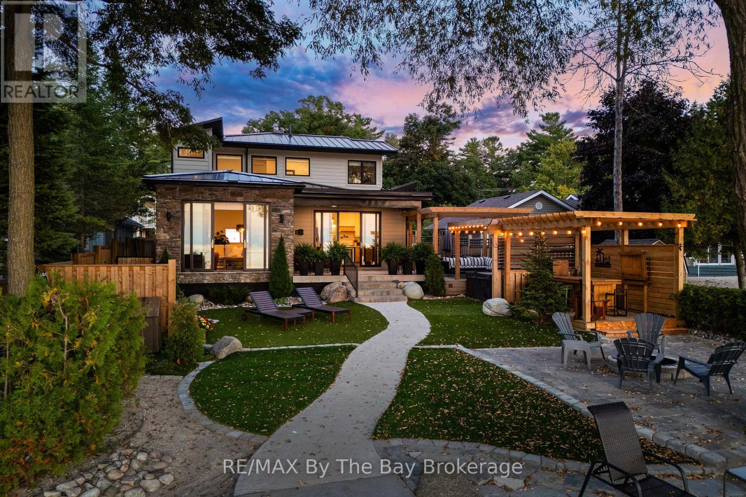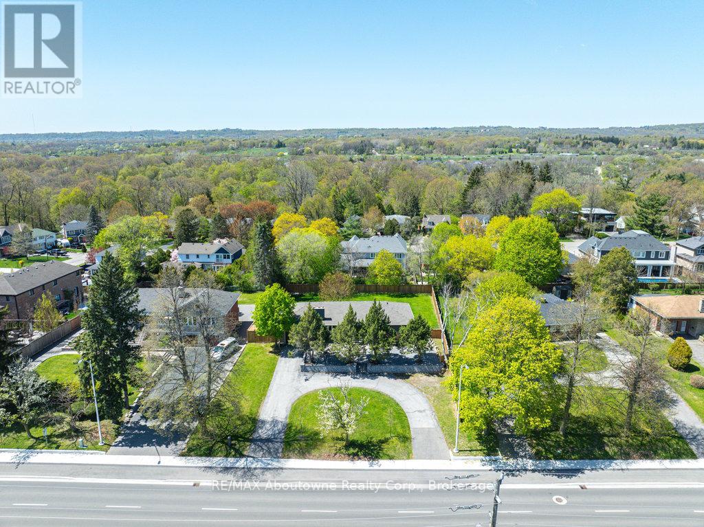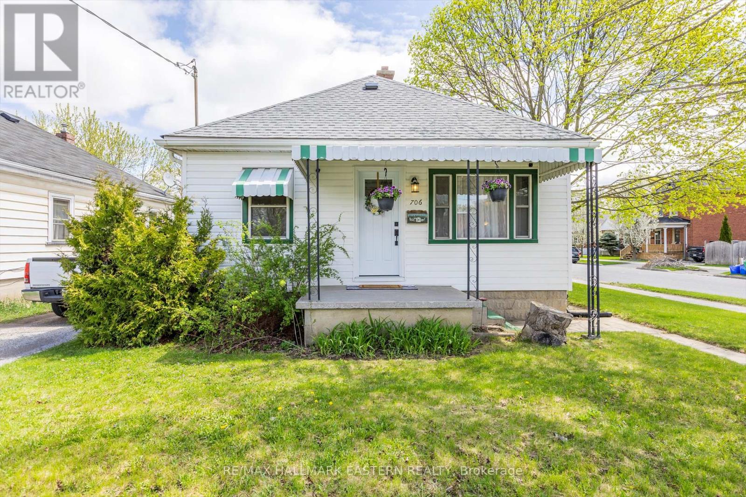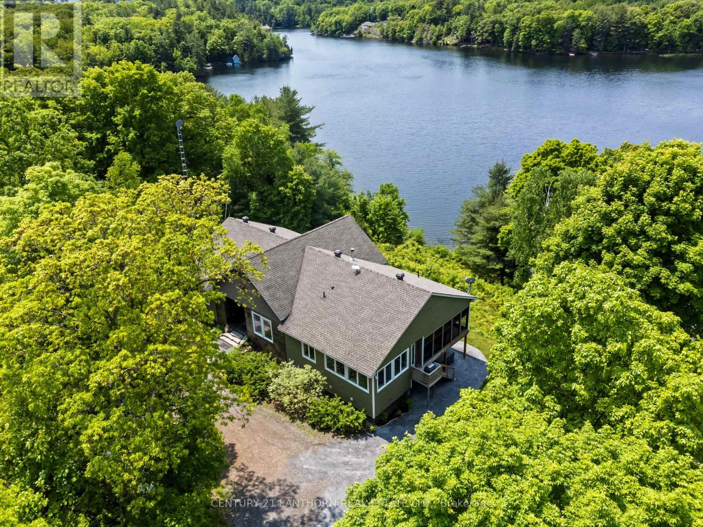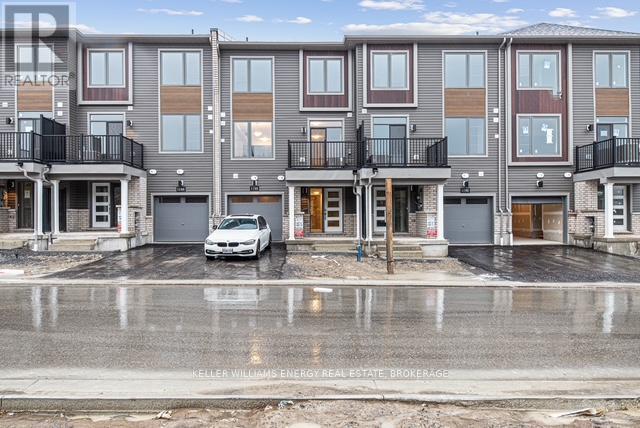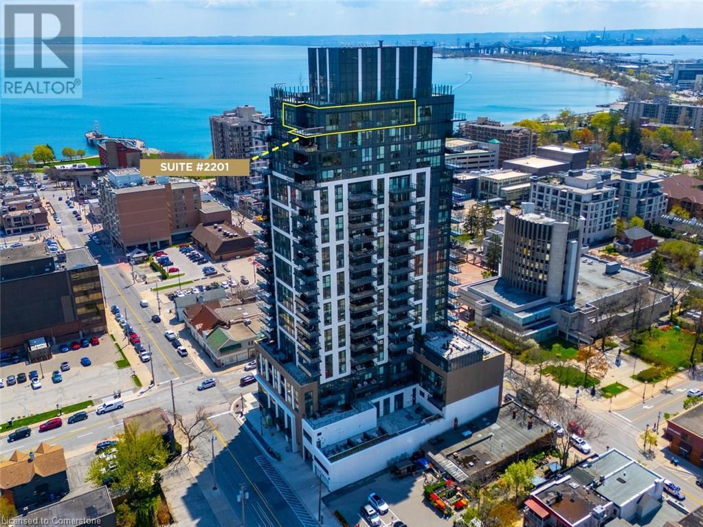1022 Thompson Road
Bracebridge, Ontario
Fabulous 5 acre building lot 20 minutes east of Bracebridge on a municipally maintained road. 2 entrance permits, new driveway with culvert and hydro in place. Septic permit has been issued. This quiet rural setting this may be the perfect place to camp or build your next home. 1 minute south of Hwy 118 East with busing, garbage pickup and plowing, its a 5 min walk to the Black River or a 5 min drive to the public beach on Wood Lake. Better yet, there are snowmobile and hiking trails nearby too. Towering trees and fresh Muskoka air await; bring your creatively and enjoy the quiet and nature the area has to offer. Ask for servicing quote details and option for VTB. (id:59911)
Chestnut Park Real Estate
305207 South Line A
Grey Highlands, Ontario
Situated on a tranquil 48-acre recreational paradise with river frontage on both sides of the Saugeen River, this property in Grey Highlands provides an ideal combination of privacy, nature, and family living. Whether you are looking for a peaceful permanent residence or a weekend getaway, this home and its surroundings promise four seasons of enjoyment.The main level welcomes you with a 3-season sunroom overlooking the trees, and a spacious upper deck extends your living space into the outdoors. An open-concept kitchen, dining, and living area, anchored by a cozy zero-clearance fireplace, is ideal for gatherings. The primary bedroom features built-in cabinetry, while a 4-piece bathroom and laundry room complete the main level. Downstairs, the walkout basement features a bright family room with a wood stove for added warmth, a bedroom with its own 3-piece ensuite bathroom, and a second 3-season sunroom. The home is efficiently heated and cooled with a propane-forced air furnace and central A/C. It also includes an air exchanger, drilled well, owned hot water tank, iron filter, and a newer well pump. A 25' x 40' detached shop featuring concrete floors and hydro is ideal for hobbyists or entrepreneurs. It offers the potential for a studio or workshop space above and includes a 60-amp pony panel. Additionally, you will find three garden sheds and a charming goldfish pond integrated into the landscape. The land is mostly treed with trails waiting to be reclaimed, offering a blank canvas for hiking and quiet riverfront exploration. From skiing, boating, fishing, golfing, scenic lookouts, waterfalls, and lakes, the area is a playground for outdoor enthusiasts. Located in an outdoor recreation hotspot, you're just 10 minutes to Flesherton, under 20 minutes to Durham or Markdale, and 50 minutes to Owen Sound or Collingwood.Reconnect with nature and explore all that Grey County has to offer, this is a rare opportunity to own a riverside sanctuary with incredible potential. (id:59911)
Century 21 In-Studio Realty Inc.
800 Lasalle Park Road
Burlington, Ontario
Once-in-a-lifetime waterfront opportunity in Burlington’s sought-after Aldershot community! Nestled on over 2.7 acres of prime waterfront property, this incredible offering features direct, unobstructed water views and riparian rights, including your very own private boat slip — a rare find in this area! Tucked away on a quiet, desirable cul-de-sac, this property offers endless possibilities. Build your dream waterfront estate, create a family retreat, or redevelop the land to match your vision — the lifestyle potential here is truly unmatched. With direct access to the water, you can boat, kayak, or paddleboard right from your own backyard. Surrounded by natural beauty and urban conveniences, you’re steps to the marina, trails, splash pad, pool, beach, and the charming La Salle Park Pavilion. Whether you’re looking for peaceful nature walks, family-friendly activities, or a vibrant social scene, it’s all right here. Plus, enjoy easy access to major highways and be just minutes from downtown Burlington’s shops, restaurants, and waterfront parks. This is a rare chance to secure a generational property in one of Burlington’s most coveted neighbourhoods. Don’t miss the opportunity to make your waterfront dreams a reality! (id:59911)
Royal LePage Burloak Real Estate Services
20 Gertrude Street
Hamilton, Ontario
Welcome to 20 Gertrude, this 1.5 story income property sits on a spacious 100 foot deep lot located in Crown Point North. The upper unit features 3 bedrooms, 1 bathroom with in-suite laundry, and is currently rented month-to-month to excellent long-term tenants at $2,600 per month. The lower unit offers 1 bedroom, 1 bathroom, with in-suite laundry, and will be vacant upon possession—giving you the perfect opportunity to set your own rent, choose your tenants, or move in yourself. Major updates include a 2025 high-efficiency furnace (5 year warranty),updated ductwork in basement, sump pump (2024), weeping tile on 3/4 walls, roof (2021), spacious deck and gazebo (2021), PEX pipes changed from lead, basement renovation (2022), updated flooring and paint in both units (2022). With zero vacancy, this low-maintenance property generates approximately $48,000 annually, with operating costs around $10,000—making it an ideal passive income investment. Don’t miss this fantastic opportunity! (id:59911)
Michael St. Jean Realty Inc.
81366 Champlain Boulevard
Ashfield-Colborne-Wawanosh, Ontario
Welcome to 81366 Champlain Blvd, where modern elegance meets timeless charm in a highly sought-after subdivision on the outskirts of Goderich. This enchanting home boasts a wealth of updates that enhance its unique character while honoring its original appeal. As you approach this stunning property, the charming curb appeal immediately invites you in. Step through the front door, and you'll be greeted by a warm and inviting atmosphere. The spacious primary retreat is your personal sanctuary, offering ample space to unwind and recharge. Imagine cozy evenings spent by the fireplace in your ideal home office, a perfect blend of productivity and comfort.The heart of this home is undoubtedly the stunning custom kitchen, equipped with high-end appliances that will delight any culinary enthusiast. Whether you're hosting intimate dinners or festive gatherings, this kitchen provides both functionality and style. As you explore the living area, you"ll find gorgeous built-ins flanking the fireplace, adding both character and practicality to the space. The large attached two-car garage offers convenience and additional storage, ensuring your home remains organized and clutter-free.Outside, the expansive property provides room to roam and play, with beach access to Lake Huron just at the end of the street. Picture yourself enjoying leisurely strolls along the sandy shore or soaking up the sun on warm summer days.This property is more than just a home; it's a lifestyle. Experience the perfect blend of modern updates and classic charm in a location that offers both tranquility and connection to nature. Don't miss your chance to make this unique property your forever home! (id:59911)
Royal LePage Heartland Realty
Lot 23 Tiny Beaches Road S
Tiny, Ontario
Just under an acre of privacy and a two minute walk to access the premium sand and crystal clear waters of Bluewater Beach. The view is simply stunning - turquoise waters by day, dazzling sunsets at night, and the lights at Blue Mountain through the winter. Put your design/build team on notice and start planning your dream home or weekend retreat. (id:59911)
RE/MAX Georgian Bay Realty Ltd
2206 Tiny Beaches Road S
Tiny, Ontario
Absolutely stunning newer built custom beachfront home offering the ultimate in coastal living with spectacular sunsets on the exclusive and pristine sandy shores of Woodland Beach in beautiful Georgian Bay. This opportunity does not come onto the market very often and is a very rare opportunity to own this 3 bedroom 3 bath home that has been professionally landscaped to perfection and has been thoughtfully designed to create the ideal beach house retreat. From the moment you step inside you will appreciate an elegantly appointed interior featuring an open-concept living space that captures breathtaking views through expansive top quality panoramic windows from the thoughtfully designed living, kitchen and dining areas. Whether you're enjoying morning coffee or hosting guests at sunset, the natural beauty of the surroundings is always on display. The gourmet custom kitchen features handcrafted solid wood kitchen cabinets and large island complimented by quartz countertops and accent lighting. A collection of Samsung appliances, including a Smart Fridge with built-in screen and gas range which adds both function and high-tech flair. Beautiful main floor primary master suite with spa like ensuite bath, large walk in closet will add both elegance and convenience. Guest bedrooms on the 2nd floor with Jack and Jill bathroom and loft sitting area. Every detail has been considered in this professionally built custom home including main floor laundry, additional powder room and garage inside entry from brushed nickel door handles and upgraded faucets to the carefully planned outdoor spaces designed for gathering, relaxing, or simply enjoying the serenity of beachfront living. This is more than a home - its a lifestyle, blending design, comfort, and natural beauty in one extraordinary property that is conveniently located close to all the amenities of Wasaga Beach, Midland and Penetanguishene. Perfect for outdoor entertaining, relaxing in a luxurious waterfront setting. (id:59911)
RE/MAX By The Bay Brokerage
425 Plains Road W
Burlington, Ontario
Welcome to 425 Plains Road West, Burlington, a rare gem in the heart of Aldershot, offering incredible potential for homeowners, investors, and builders alike. This meticulously maintained bungalow sits on a massive 100ft x 165ft lot and features over 1,500 sq ft of finished living space, plus an additional 1,600+ sq ft of development potential in the lower level, complete with a separate entrance and high ceilings. Move-in ready with major updates already done including new windows, furnace, A/C, hot water heater, and a new fence, this home can be enjoyed as-is or customized to suit your vision. The main level offers a sun-filled living room, a formal dining space, a bright kitchen, three spacious bedrooms, and a charming sunroom overlooking the backyard. The lower level presents endless possibilities: finish it into a legal suite, an in-law apartment, or a recreation haven. Builders and investors will appreciate the multi-use zoning, opening the door to commercial or mixed-use redevelopment. Theres also potential to expand to a full two-storey layout, making this an exceptional opportunity for long-term growth. Whether you're a homeowner looking for flexibility, a business owner wanting to run a home-based operation, or a developer seeking your next project this property delivers. Located just minutes to LaSalle Park, Aldershot GO, top schools, and the waterfront, 425 Plains Road W blends suburban tranquility with urban convenience. Best of all? This property is competitively priced!!. Comparable homes in the area have recently sold for more than the current asking price, making this a rare chance to secure instant equity in one of Burlingtons most desirable neighborhoods. The potential is undeniable just bring your vision and make it your own! (id:59911)
RE/MAX Aboutowne Realty Corp.
706 Monaghan Road
Peterborough South, Ontario
Welcome to this well-maintained 2+1 bedroom bungalow located in a convenient south-end neighborhood, just minutes from Highway 115 and within walking distance to local schools. Inside, you'll find a functional and inviting layout featuring an open-concept living room and eat-in kitchen, perfect for everyday living and entertaining. The living room and two main-floor bedrooms showcase beautiful hardwood floors, adding warmth and character throughout. The updated four-piece bathroom offers a modern touch, and the partially finished basement includes a third bedroom and rec room, providing extra space for a family room, home office, or play area. Outside, enjoy a fully fenced backyard, a detached single garage, and a double-wide concrete driveway offering ample parking. Relax on the back porch and take comfort in the recently replaced roof (2024). This move-in-ready home offers excellent value in a family-friendly location. Book your showing today! (id:59911)
RE/MAX Hallmark Eastern Realty
32 Forest Breeze Lane
Rideau Lakes, Ontario
| MULTIGENERATIONAL ESTATE | on the serene shores of Whitefish Lake, Welcome to 32 Forest Breeze Lane in Elgin sprawling 14-acre sanctuary ,offering over 270 feet of pristine WATERFRONT and a 100-foot dock. This exceptional home boasts 4800 sqft of living space, Acacia hardwood, porcelain, and slate flooring, complemented by a custom kitchen featuring granite countertops, an Ancona gas stove top & electric oven, and a massive walk-in pantry with abundant storage. The living room is highlighted by a propane fireplace with custom cabinetry and vaulted ceilings. The primary suite offers a private deck overlooking the water, a 5-piece ensuite, and a walk-in closet with custom cabinetry with intricate details crafted from wood sourced on the property. Additional features include a main floor laundry with built-in cabinetry, a sunroom to view the spectacular sunsets, and an oversized office that can serve as a second bedroom. Massive windows throughout frame breathtaking lake views. The walkout basement features an in-law suite with over 9-foot ceilings, three bedrooms two with walk-in closets and in-floor heating sourced from the efficient Boiler System. Outdoor amenities include a covered American Spas hot tub, an 18-foot above-ground saltwater pool, and a detached INSULATED 2,400 sq ft garage (which includes a wood stove!) room for multiple vehicles or perfect for hobby's/ a home based business. ADDITIONAL 2,400 sq ft entertainment space above garage, complete with included furnishings, and a heat pump system. The property also offers Mature hardwood forest, garden with fruit, berry bushes, a pond and much of the incredible canadian shield rock formations!! Sheds, gardens, footpaths, Lakefront views, Firepit's and MULTIPLE sitting areas. Ask for the ECONOMICAL utility costs. With its serene setting and thoughtful design, this estate is the perfect family compound and multigenerational WATERFRONT retreat. This property was designed to house 3-4 families, a must see (id:59911)
Century 21 Lanthorn Real Estate Ltd.
Royal LePage Proalliance Realty
1188 Greentree Path N
Oshawa, Ontario
*BRAND NEW* Be the first to live in this stunning 2-bedroom, 2-bathroom Minto-built townhome in the highly sought-after Heights of Harmony community. Bright and modern layout featuring large windows, stainless steel appliances, and ample closet and storage space throughout. Enjoy the convenience of direct garage access to the home, in-suite laundry, and a thoughtfully designed open-concept living space. Ideal for professionals, couples, or small families looking for comfort and style. Located in a prime area with easy access to Hwy 407/401, public transit, shopping, schools, and local amenities. A perfect combination of urban convenience and suburban charm! (id:59911)
Keller Williams Energy Real Estate
2007 James Street Unit# 2201
Burlington, Ontario
Experience Elevated Living at the Newly Completed Gallery Condominium in the Heart of Downtown Burlington. This spectacular brand-new 1986 sq ft penthouse offers refined luxury with breathtaking Toronto skyline, Escarpment and Lake Ontario views. Featuring 3 beds + den, 2 baths, and expansive floor-to-ceiling windows, this light-filled corner suite combines modern elegance with functional design. From the moment you enter, the spacious foyer sets the tone for sophistication. The thoughtfully designed open-concept living, dining, and kitchen showcases impressive 180 degree views and offers a practical seamless flow. A built-in bar/coffee station and versatile den/office/4th bedroom add flexible space and style.The chef’s kitchen is a true showpiece equipped with high end appliances, extended-height cabinetry, pantry wall cabinets, quartz countertops and backsplash. The oversized curved island with fluted wood accents and pendant lights is perfect for entertaining. Situated away from the main living space, The primary suite offers a serene retreat with expansive views, 2 closets, a breathtaking 4-piece spa inspired ensuite featuring heated floors, double floating vanity, quartz countertop, a stunning oversized shower and water closet. Enjoy 2 additional spacious bedrooms with floor to ceiling windows, a stylish 3-piece bath and a full-size laundry room fitted with custom cabinetry, quartz countertops, sink, washer/dryer and ample storage room. Entertain or simply relax on the spectacular terrace complete with gas hookup and water tap, all framed by breathtaking city, lake, and escarpment views. EV ready side by side parking spots, and a storage locker are also included. Residents enjoy hotel inspired amenities: 24 hr concierge, yoga & wellness studio, fully equipped gym, indoor lap pool rooftop lounge with fire pit & BBQ area, party/games rooms, pet wash station and guest suites. This is urban luxury redefined – don’t miss this exceptional opportunity. (id:59911)
RE/MAX Aboutowne Realty Corp.
