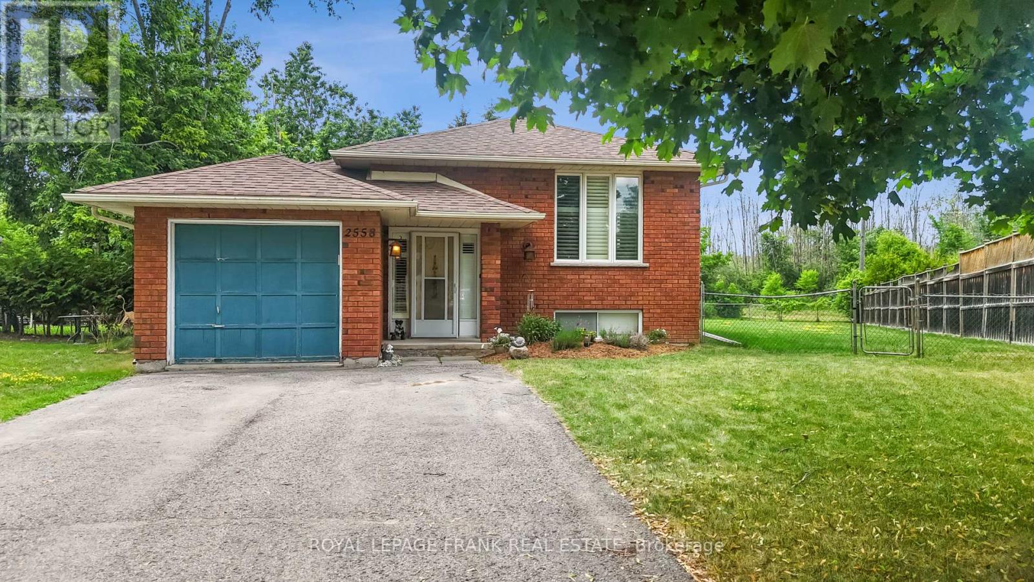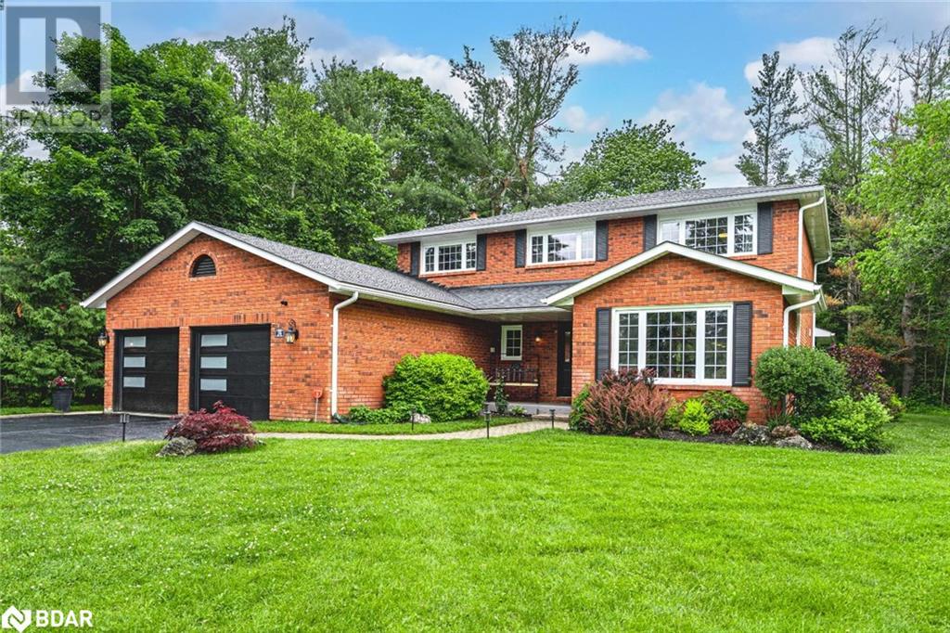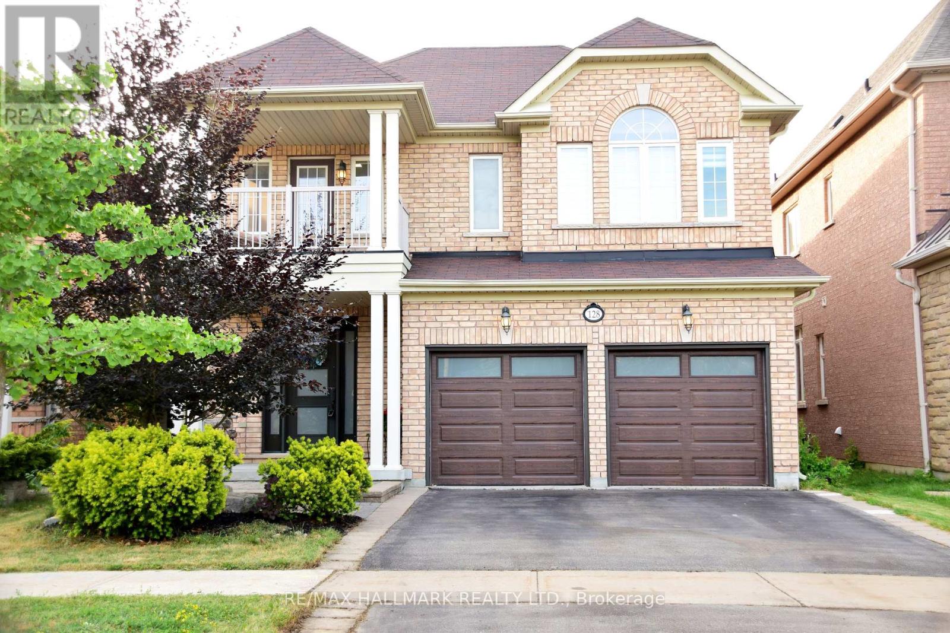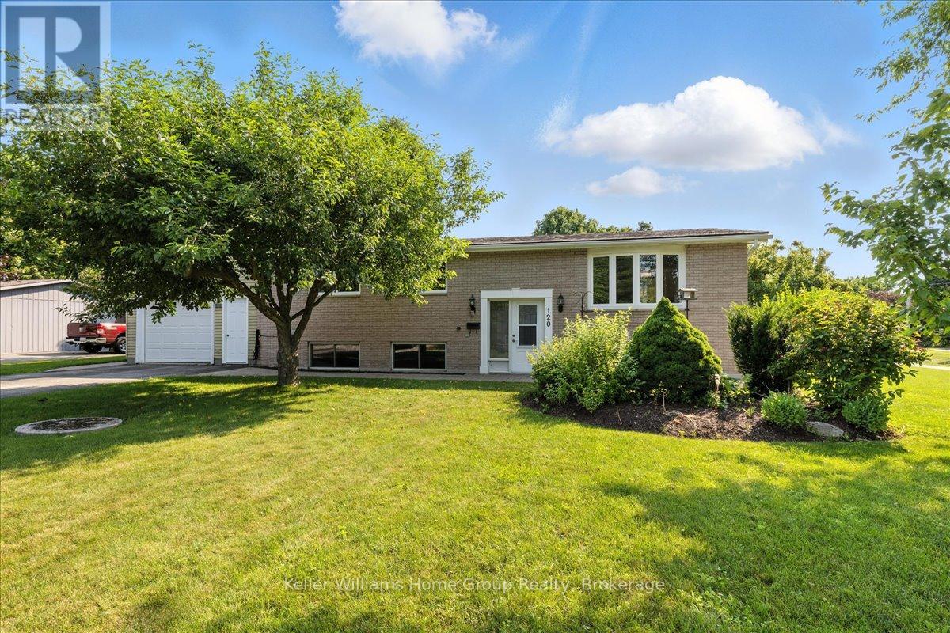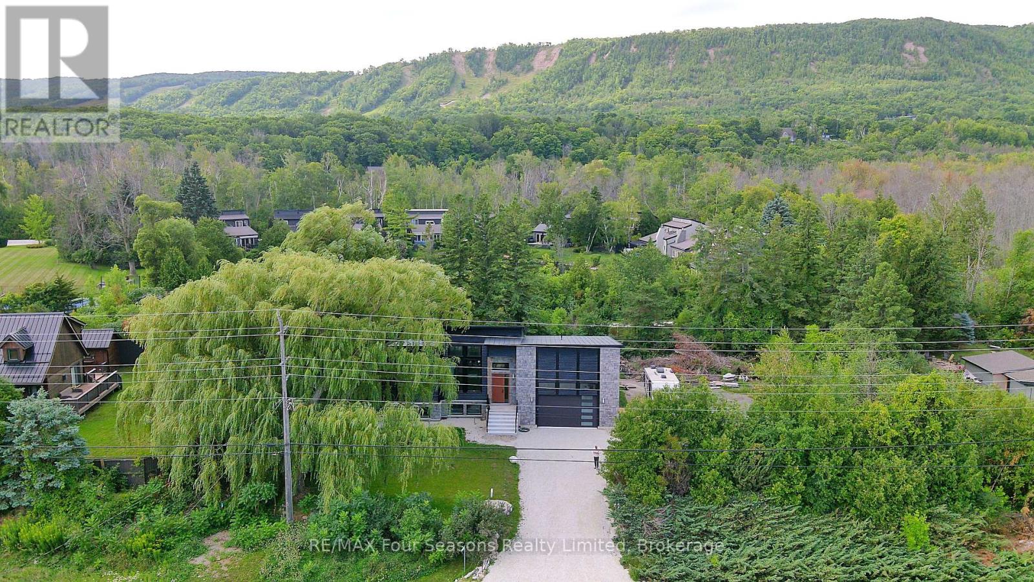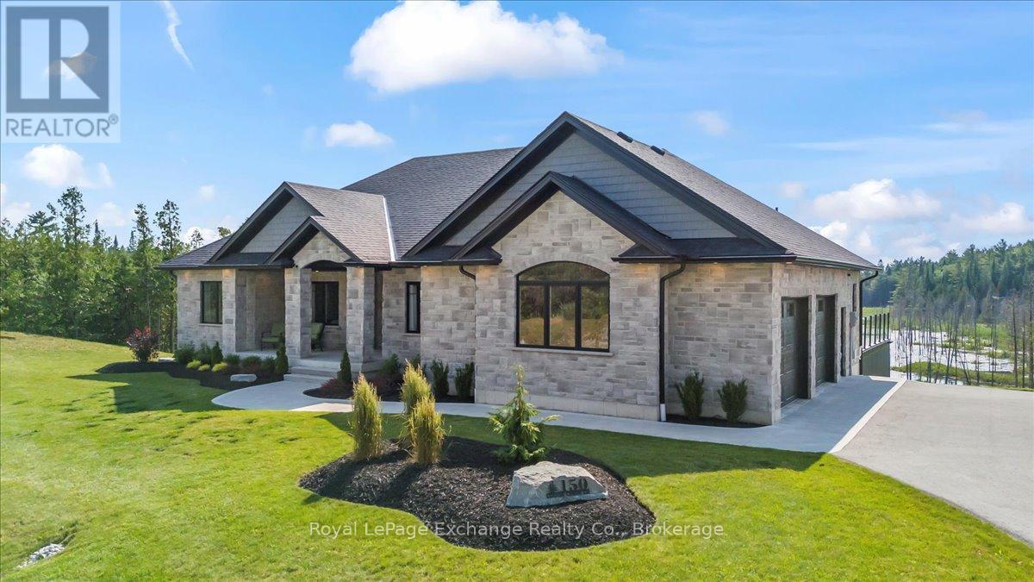2558 Foxmeadow Road
Peterborough East, Ontario
All the "I wants" in this raised bungalow great location a few blocks to the canal lift locks and Beavermead park. Situated on one of the largest private lots in the subdivision, walk out from the kitchen to a large shaped deck overlooking the 18'X33' foot above ground pool and private back yard. 2+1 bedrooms, dining room, 2 baths, rec room allows room for the family and in-law potential. Hunter Douglas window blinds. Central air for those hot summer days. Don't miss this one! Entrance to home from garage. (id:59911)
Royal LePage Frank Real Estate
26 Lilac Lane
Midhurst, Ontario
STUNNING MIDHURST 4 BEDROOM FAMILY HOME BACKING ONTO PRIVATE TREED WILLOW CREEK! Step into your dream lifestyle in this stunning Midhurst home, set on a forest-backed lot in one of the area’s most desirable neighbourhoods. Featuring an expansive nearly half-acre lot, this classic red brick home with bold architectural accents is framed by vibrant landscaped grounds, effortlessly maintained by an irrigation system. The attached oversized double garage features upgraded doors, interior mudroom entry, and direct access to the finished lower level. The backyard is a true nature lover’s retreat complete with a patio and a walkout from the elegant 3-season sunroom, perfect for peaceful afternoons or entertaining under the trees. Inside, the designer kitchen is anchored by a show-stopping 9.5-foot centre island and flows into the dining room, where the large windows provide scenic views. A cozy sunken living room with a gas fireplace invites you to unwind, while a stylish office or family room adds versatility to the main floor. The generous 4-bedroom, 3-bathroom layout is highlighted by a luxurious primary suite with a walk-in closet and 4-piece ensuite. Downstairs, the lower level is made for fun and entertaining, featuring a rec room with a projector and screen perfect for movie nights or the big game, a flexible fitness or games room, and abundant storage space complete this exceptional offering. A short walk for the kids to Holloway Park in this quiet, low traffic neighbourhood, the convenience of Barrie only five minutes away, and quick access to year round outdoor activities, adds to the great location. A seamless blend of nature, sophistication, and thoughtful design, embrace the lifestyle you’ve been waiting for and make this the #HomeToStay you’ve been waiting for! (id:59911)
RE/MAX Hallmark Peggy Hill Group Realty Brokerage
255 Mapleton Avenue
Barrie, Ontario
WELL-CARED-FOR RAISED BUNGALOW WITH A UNIQUE MULTI-LEVEL DESIGN, IN A WALKABLE HOLLY LOCATION CLOSE TO ALL AMENITIES & IN-LAW SUITE POTENTIAL! This isn’t your average raised bungalow - it’s a well-maintained home with a unique layout that stands out for all the right reasons. Set in Barrie’s popular Holly neighbourhood, you’re surrounded by mature trees, trails, and family-friendly energy, just steps to Ardagh Bluffs, transit, shops, restaurants, the library, and the Peggy Hill Team Community Centre. From the inviting brick exterior and elegant roof lines to the arched windows and raised front entry, the curb appeal is on point. Inside, you’ll find a multi-level floor plan with great separation between spaces, including a sunken living room with a cathedral ceiling and tall arched windows that flood the space with natural light. The bright dining area overlooks the living room and features a stylish light fixture and a handy pass-through to the spacious kitchen, where a centre island, wood-toned cabinetry, stainless steel appliances, and backyard views make everyday living easy. The primary bedroom has semi-ensuite access, while the finished basement brings serious versatility with in-law suite potential, a generous rec room, and a large bedroom with its own ensuite - ideal for teens craving their own space or extended family needing privacy. Step outside to a fenced, tree-lined backyard with a private patio, perfect for relaxing or entertaining. With driveway parking for two and an attached garage featuring high ceilings for added storage, this one’s a smart move for first-time buyers or anyone looking to downsize without compromise. (id:59911)
RE/MAX Hallmark Peggy Hill Group Realty Brokerage
288 Steeles Line
Severn, Ontario
STUNNING NEARLY 50 ACRE PROPERTY WITH BUSINESS AND IN LAW POTENTIAL! Offers the perfect blend of privacy, convenient location, and spacious multi-generational living. Enjoy over 3500 sqft of living space on one level, 5 bedrooms and 3 baths, thoughtfully updated providing modern comfort with ample room for family and entertaining, bring the animals too! The home is designed with two distinct wings. One wing features its own private entrance, large windows, and in-floor heating. It includes 2 bedrooms, 1 bathroom, and a family room with a loft space that could be finished for even more living space or another bedroom. The core of the home hosts an open-concept kitchen with walkout to the courtyard, formal dining, living, and family room. The second wing has 3 bedrooms, including an expansive primary suite with large walk in closet, and luxurious ensuite featuring a free standing soaker tub, walk-in glass shower, and his/her sinks. The sprawling property includes a newly built 80' x 40' shop with in-floor heating, 20' ceilings, and three oversized automatic garage doors, providing excellent income potential. Above the shop a large mezzanine offers space for a gym, office, or business space, while the outside lean-to provides additional storage. In addition to the large shop, there are two more out buildings: a 40' x 64' pole barn with updated electrical and plumbing, and a 20' x 20' workshop with electricity closer to the home. All outbuildings are on a separate well from the house and include frost-free faucets. Once a thriving tree and fruit farm, the property still boasts flourishing fruit trees and scenic trails. A pond with a foot bridge to its island is just steps from the house. Located just minutes from HWY 400, the slopes of Moonstone and a short drive to Barrie, Midland, and Orillia, this property is a rare find for those seeking privacy and potential. (id:59911)
RE/MAX Hallmark Chay Realty
128 Wolf Creek Crescent
Vaughan, Ontario
Welcome to this fully upgraded 5-bedroom and 5 bathroom family home backing onto a beautiful ravine in the sought-after Patterson community. Featuring a bright, open-concept main floor with 9' smooth ceilings, elegant crown mouldings, wainscoting, hardwood floors, and a main floor office perfect for working from home. The gourmet kitchen offers a large center island, granite countertops, custom cabinetry with a wine rack and pot drawers, and premium stainless-steel appliances including a gas range. A convenient butler's pantry/servery provides the perfect space for a coffee station, snacks, or extra storage, adding both function and style. The versatile island allows you to easily reconfigure the space to suit your needs, making it ideal for both everyday living and entertaining. The spacious living and dining areas flow seamlessly to the breakfast area and walk-out deck. A large second family room with extra high ceiling between the main and second floors provides the unique extra space for relaxing or gathering, perfect for a growing family. Upstairs, enjoy a luxurious primary suite with a large custom-build walk-in closet and elegant ensuite, plus all additional spacious bedrooms have semi-ensuite or ensuite access, generous closet space, with one of the bedrooms offering balcony access. The newly finished bright basement expands your living space with a sleek custom bar, an additional bathroom, a sauna, ample storage space, and a spacious open rec area perfect for family fun, hobbies, or creating your own retreat. With a private backyard overlooking the serene ravine, this home is move-in ready and designed for modern family living. (id:59911)
RE/MAX Hallmark Realty Ltd.
24 Hunt Street N
Simcoe, Ontario
Welcome to this charming home, nestled on a quiet street next to the peaceful Davis Creek. Set on an oversized, beautifully manicured lot, this property is sure to catch your eye. The detached garage offers convenient space for your vehicle or extra storage, while the long driveway provides plenty of parking. Step inside to find a spacious interior perfect for entertaining, with even more room to host in the finished basement complete with a bar. Brimming with potential, this home is ready for your personal touch. Start making new memories in this delightful home! (id:59911)
Royal LePage Trius Realty Brokerage
120 Can Robert Street
Centre Wellington, Ontario
Welcome to this spacious 5 bedroom home, perfectly situated on a generous lot in a quiet, sought-after neighbourhood on the edge of beautiful Fergus. a rare opportunity in an ideal location. This home offers the perfect blend of comfort, convenience and community. You'll love being minutes from amenities, schools, parks, shops, scenic trails and the river. From the moment you step inside, you will appreciate the warm and care that has gone into maintaining this home. The bright and inviting living room features a large window that fills the space with natural light. The kitchen offers abundant cupboard space, while the dining area, complete with cozy bench seating, overlooks the beautifully landscaped backyard, perfect for family meals or entertaining. Three generous bedrooms on the main floor. The lower level adds even more flexibility, with two additional bedrooms ideal for teens, guest, in-law accommodation or a private home office. For added versatility the charming accessory living space above the garage is ideal as a guest suite, in-law or private office. A large garage and additional parking for space for vehicles, hobbies or hosting visitors. This wonderful property truly offers space, versatility and a peaceful lifestyle in one of Fergus's most desirable areas. OPEN HOUSE TODAY Saturday July 5th 2-4pm (id:59911)
Keller Williams Home Group Realty
Lower - 209344 Highway 26
Blue Mountains, Ontario
Discover the charm of this beautiful, brand new 2 bedroom lower level unit in the sought-after Craighleith area. Enjoy spacious bedrooms with generous closets, large windows that flood the rooms with natural light, and a welcoming entrance. This suite offers convenient parking and in-suite laundry for added comfort and ease. Don't miss out on the opportunity to make this stylish, new suite your home! Available October 1st (id:59911)
RE/MAX Four Seasons Realty Limited
Main - 59 Chartwell Crescent
Guelph, Ontario
Welcome to this spacious and sunlit 4-bedroom, 1.5-bathroom main-level unit in a charming semi-detached home, perfectly situated on a quiet crescent lined with mature trees. This family-friendly neighbourhood is ideal for those who enjoy an active community atmosphere, with kids often playing safely on the street. Inside, you'll find hardwood flooring throughout and a bright living and dining area with large windows that open onto a private rear deck perfect for relaxing or entertaining. The updated kitchen features newer stainless steel appliances, including a gas stove, and an oversized window overlooking a beautifully maintained backyard with mature trees, fresh landscaping, and a newly added wood deck toward the back. Additional features include a new washer and dryer and a fully fenced large backyard offering plenty of private outdoor space to enjoy. You'll also have convenient access to Dovercliffe Park, the scenic Crane Park off-leash dog trail, nearby transit routes (15 College), the Hanlon, and a variety of local amenities. Don't miss this opportunity to live in a bright, welcoming home in a peaceful yet family-friendly neighbourhood! (id:59911)
Keller Williams Innovation Realty
150 Louise Creek Crescent
West Grey, Ontario
Looking for an upgrade? You've found it! Welcome to 150 Louise Creek Crescent show-stopping 5-bedroom, 4-bath custom bungalow on 2.8 acres in sought-after Forest Creek Estates. Surrounded by mature trees and water views, this luxury home offers the perfect blend of high-end design and peaceful country living.Step inside and be captivated by upscale finishes, an ideal layout, and breathtaking views with 10' ceilings. A dedicated office leads to the heart of the home, where an oversized living room with a stone gas fireplace flows into the dining area and a gourmet kitchen featuring custom cabinetry, a walk-in pantry, large island, stone counters, and stainless steel appliances. The main floor also offers a spacious laundry room, mudroom, and a dreamy primary suite with serene views and a spa-like ensuite.Unwind or entertain on the oversized covered back deck with panoramic water and forest views your personal outdoor retreat. The fully finished walk-out basement features heated floors, additional bedrooms, living space, and direct access to the private backyard.The oversized double garage with sleek Trusscore paneling ensures premium storage and a modern finish. Every detail has been thoughtfully designed for comfort, beauty, and effortless living whether you're sipping coffee on the deck, hosting loved ones, or enjoying the natural surroundings.Just 15 minutes from Hanover, Forest Creek Estates is known for large private lots, a welcoming community, and year-round recreation like kayaking, hiking, and fishing.A rare blend of luxury, privacy, and nature this is elevated country living at its finest. Ehtel Fibre Internet. Full stone exterior. For more details contact your Realtor! (id:59911)
Royal LePage Exchange Realty Co.
20 Dance Street
Collingwood, Ontario
Located in the highly desirable Mountaincroft community, this 2+1 bedroom, 2+1 bathroom raised bungalow is the epitome of comfort and convenience, offering the ultimate one-level living. Suited for both entertaining and everyday living, this home offers a spacious open-concept layout with 9 feet ceilings. The kitchen features an oversized island with a granite countertop, and an abundance of storage making it perfect for gatherings and family meals. The primary bedroom and ensuite is thoughtfully soundproofed, while the second bedroom can be utilized as another primary with direct access to the main bath. Downstairs you will find an extra bedroom and bathroom ideal for guests, and a large rec room equipped with a gas fireplace and wet bar. The rear yard boasts a private, two tiered deck, becoming an extension of the living space in summer months. Recent updates include a resurfaced driveway, a new high-efficiency furnace, updated light fixtures, and exterior gas line for a BBQ. Upgraded interior doors and California shutters have been installed throughout. This meticulously maintained property is ready for its next owners to move in and enjoy. Book your private showing today! (id:59911)
Royal LePage Locations North

