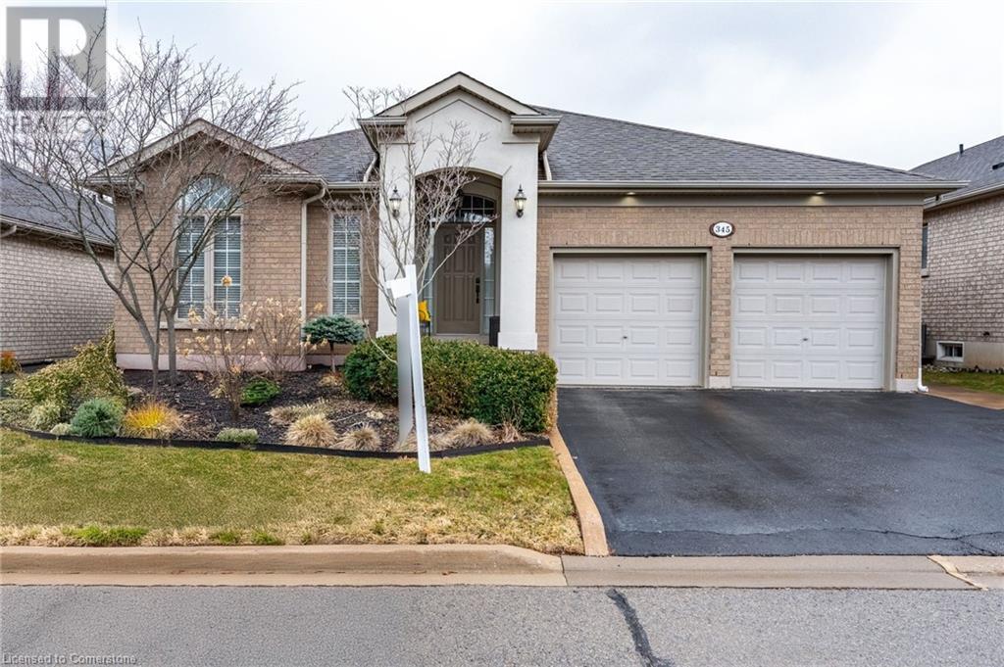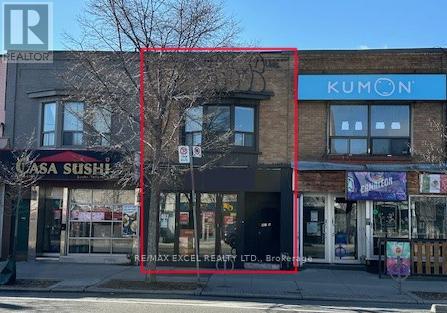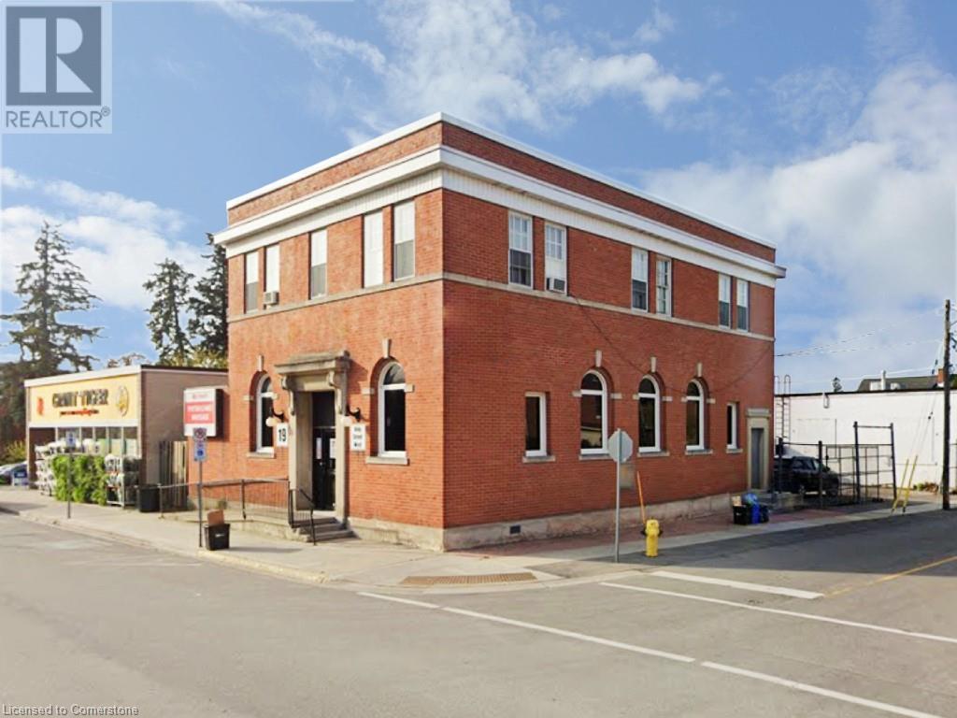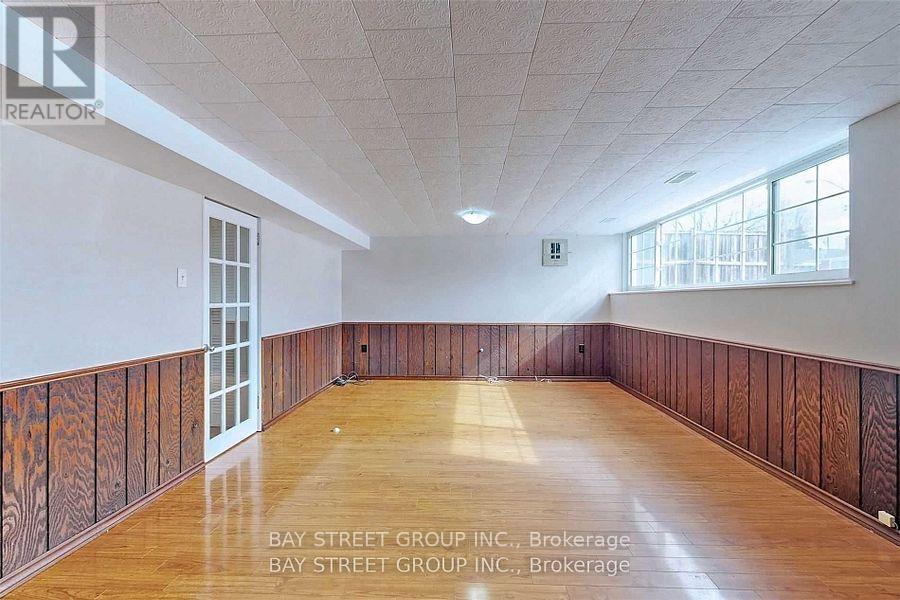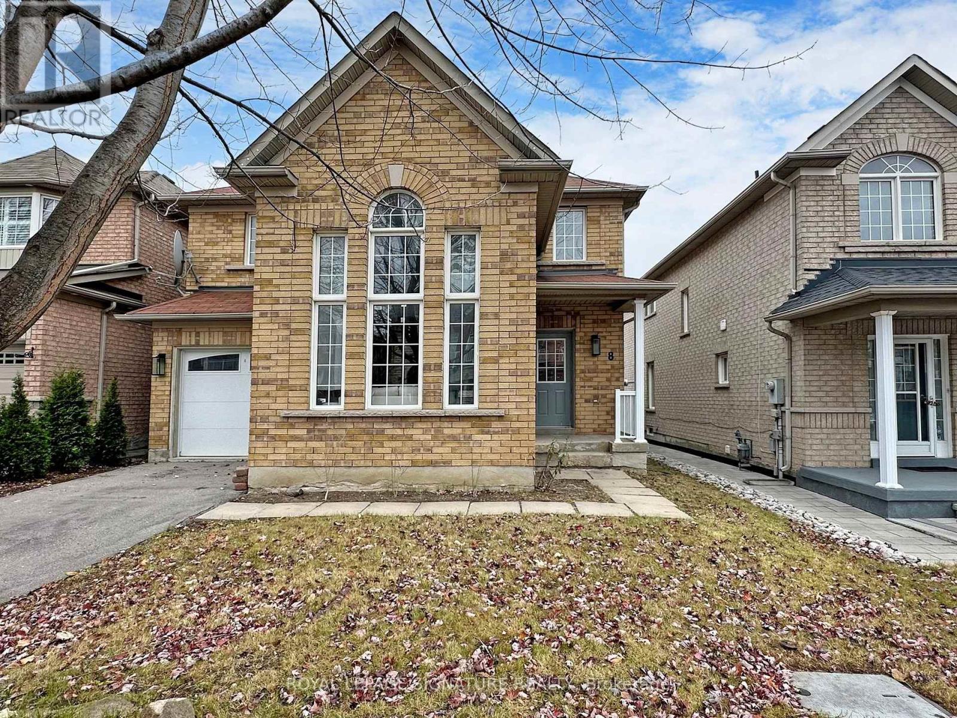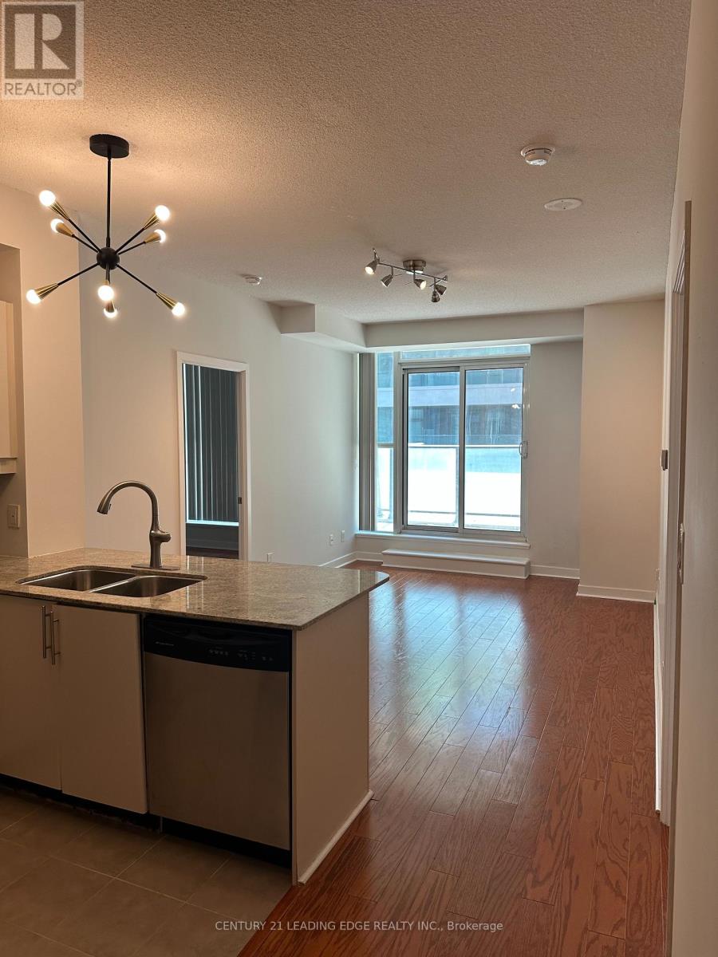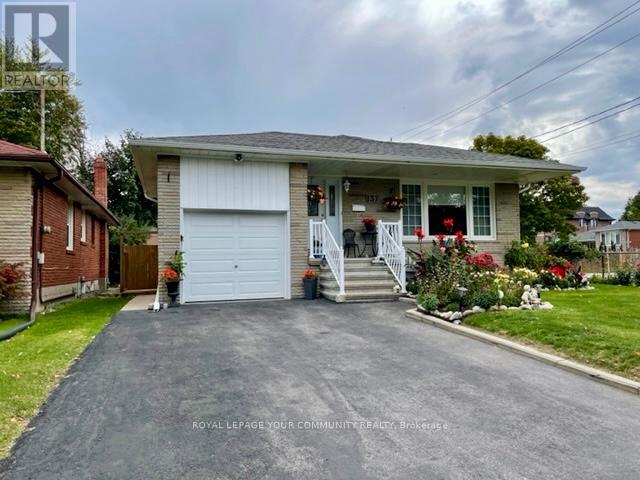345 Southcote Road
Ancaster, Ontario
Beautiful 3-bedroom, 2.5-bathroom Bungalow tucked away on a quiet, private inlet. Home has been well loved and cared for. Entertaining is made easy with large living room with gas fireplace, just off the spacious kitchen with updated quartz countertops and stainless-steel appliances. Primary bedroom is quite large overlooking the well landscaped yard and having its own ensuite bathroom and walk-in closet. The two other bathrooms also offer updated quartz countertops. Ample updates: Back Deck 2020, Sprinkler system in the backyard 2020, Automatic blinds in living room 2020 and hardwood floors in bedrooms 2020. Home is immaculately clean- a great downsizing option in Ancaster! Walking distance to parks, schools and minutes drive to Meadowlands Shopping for Costco, LCBO, Movie Theatre & its many restaurants. Easy drive to 403 & Lincoln M Alexander Parkway. (id:59911)
RE/MAX Escarpment Frank Realty
467 Danforth Avenue
Toronto, Ontario
Great investment opportunity in Greek Town! This two-storey building is located in a highly desirable location with lots of foot traffic and is only steps away from the subway station. The main floor features a commercial space of approximately 1200 sqft, a full basement and one parking spot behind the building. The second floor is a 2-bedroom apartment, approximately 1122 sqft in size, complete with a sunroom. The apartment pays for its own gas and hydro. (id:59911)
RE/MAX Excel Realty Ltd.
19 King Street W
Hagersville, Ontario
One-of-a-kind prominent commercial building in downtown core of Hagersville. Solid brick building offering excellent exposure with a high level of daily pedestrian traffic and prime visibility on King St W - an important corridor just off Hwy 6, providing quick access to Hamilton & Brantford. This multi-functional property caters to a wide range of professional business types and presents a fantastic opportunity for investors, entrepreneurs starting out or expanding their ventures, and established business owners looking for a new office location. The main flr commercial unit is vacant. An attractive and modern space with ~2,100 sq.ft. featuring tall ceilings, an impressive reception area, 3 offices/rooms, a storage room and 2 bathrooms. A great option for a doctors office, aesthetician, chiropractic or physio clinic, lawyer or insurance office. The second floor is a bright and spacious ~1,600 sq.ft. area - currently being rented out as a residential unit for $2,000/month all inclusive. It offers large windows, laminate flooring, 3 bedrooms (which could be turned back into offices), an updated 3PC bathroom & full kitchen. Both floors have their own separate entrances with the main floor having an accessibility ramp to the front door. The building has been well maintained with multiple upgrades over the years to the flooring, bathrooms, kitchen, HVAC systems and plumbing. An additional bonus is the fenced and paved private parking area that can easily accommodate 4+ cars. (id:59911)
Rock Star Real Estate Inc.
Lower - 15 Charlemont Crescent
Toronto, Ontario
Absolutely Stunning Executive Family Home. Very Bright & Spacious With Lots Of Sunlight . 2 Bedrooms. Easy Access Of Highway 401&404, Go Train, Fairview Mall & Grocery! (id:59911)
Bay Street Group Inc.
8 Grackle Trail
Toronto, Ontario
Welcome to 8 Grackle Trail - this lovely detached home features 1794 sq ft above grade and a finished basement| This home boasts a functional open concept layout that allows for endless natural light| Hardwood flooring throughout the main floor, natural gas fireplace and walkout to fully fenced in yard| Double storey living room with large arched window| Large family room with adjoining Kitchen allows for easy entertaining| Double door entry to this King-sized primary bedroom w/ 5 piece ensuite and walk-in closet| Sun-filled second and third bedroom w/ 4 pc bath| Finished basement with pot lights - great for entertaining!| Close to all amenities - shopping, grocery, 401, 407, schools|| (id:59911)
Royal LePage Signature Realty
417 Paling Avenue
Hamilton, Ontario
Attention first-time buyers and investors! Welcome to this delightful 3 bedroom, 1 bathroom detached home in the sought-after Homeside neighbourhood. Recently updated with new flooring and fresh paint throughout, this home is move-in ready! The spacious main floor features a bright and airy primary bedroom, with built in storage. Bonus family room offers additional space for relaxation or entertaining. The unfinished basement with a convenient walk-up presents endless potential for customization or extra storage. Step outside to your private, fenced yard, ideal for pets or outdoor gatherings. Enjoy the outdoors further with a generous back deck complete with pergola, perfect for summer BBQs or simply unwinding after a long day. Within walking distance of public transit, grocery stores, schools and parks. Commuters will appreciate the close proximity to major highways including the Red Hill, LINC, QEW, and 407. Tucked away in a quiet pocket of the community, this home is ready for you to make it your own. Don't miss out on this fantastic opportunity! (id:59911)
Real Broker Ontario Ltd.
1815 - 70 Temperance Street
Toronto, Ontario
Luxury Index Condo 2Br + 2 Bath unit located in the hearth of the Financial District. Steps to City Hall, Eaton Centre, Entertainment District, and Subway Station, Unit Features : 9 ft Ceiling, Modern Kitchen, S/S and B/I Appliances, Floor to Ceiling Windows, Balcony with view. Great amenities and 24hrs concierge. L/B for easy showings. No Smoking. (id:59911)
Weiss Realty Ltd.
305 - 18 Harbour Street
Toronto, Ontario
Sought after Condo in one of the most prime neighborhoods of Downtown Toronto! 2 bedroom 2 washroom layout with no wasted space. Floor to ceiling windows offering lots of natural light! Hardwood flooring and stainless steel appliances. Oversized balcony! (id:59911)
Century 21 Leading Edge Realty Inc.
305 - 18 Harbour Street
Toronto, Ontario
Sought after Condo in one of the most prime neighborhoods of Downtown Toronto! 2 bedroom 2 washroom layout with no wasted space. Floor to ceiling windows offering lots of natural light! Hardwood flooring and stainless steel appliances. Oversized balcony! 1 parking and 1 locker included. (id:59911)
Century 21 Leading Edge Realty Inc.
Lower - 137 Palm Drive
Toronto, Ontario
Excellent Location. Spacious & Bright Basement Apartment, Recently Remodeled. Good Floor Plan,Large Principle Kitchen, Family, And Living Area. Oversized Windows. Separate Side Entrance.All Inclusive. Includes (1 Parking Spot). Shared Side Yard. Looking For One Quiet Tenant. The Owner Lives Upstairs. Available Immediately. Transit Within Steps, Close To Shopping, Malls,Highway Etc. Excellent Landlord, Looking For "A1 Quiet Single Occupant Tenant". Landlord Prefers "One Tenant". Absolute No Pets, No Smoking Inside. (id:59911)
Royal LePage Your Community Realty
352 - 4750 Yonge Street
Toronto, Ontario
This functional commercial unit features two enclosed private offices within a well-designed, square-shaped layout ideal for professionals who prioritize privacy and efficiency. The current owner has invested approximately $20,000 in renovations after purchase, making the space clean, modern, and fully move-in ready.Located in a fantastic building with direct access to the subway and just a one-minute drive to Highway 401, this unit offers exceptional connectivity. The building also features on-site amenities including LCBO, grocery store, and a food court on the main floor ideal for daily convenience.The seller is cooperative and motivated. Do not miss this opportunity to own a turnkey office in a high-traffic, high-convenience location. (id:59911)
Bay Street Group Inc.
1907 - 17 Anndale Drive
Toronto, Ontario
Luxury 2 Bedroom Savvy Condo by Menkes. *Walk Subway. Sought After Building W/ Split Bedroom Layout, Bright & Spacious, Unobstructed East Exposure; Modern Kitchen With S/S Appliances. 24 Hr Concierge & Security Sys. Indoor Pool, Equipped Exercise Rm, Sauna, Party Rm, Dining Rm, Theatre Rm, Outdoor Lounge, Guest Suites, Complete Visitors Parking, Close To Parks, Shopping, Restaurants, Hwy401 & TTC Subway. (id:59911)
Homelife Frontier Realty Inc.
