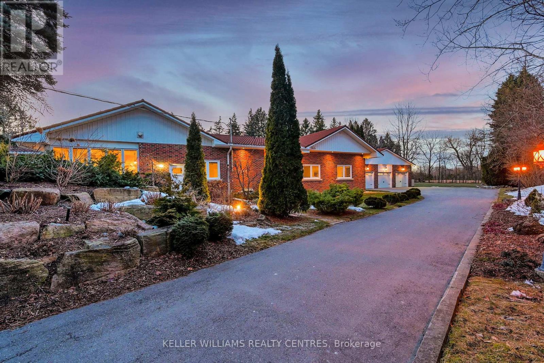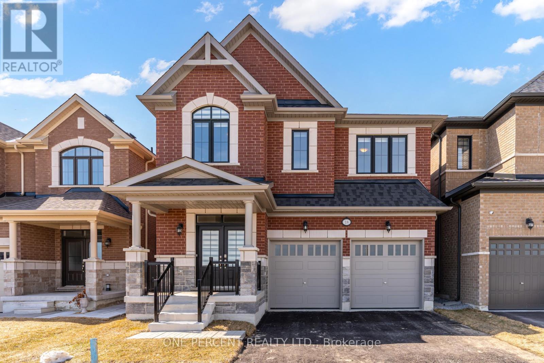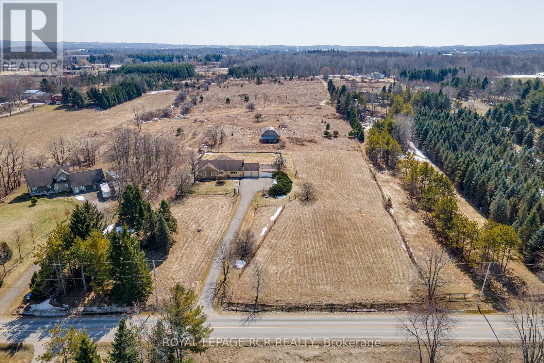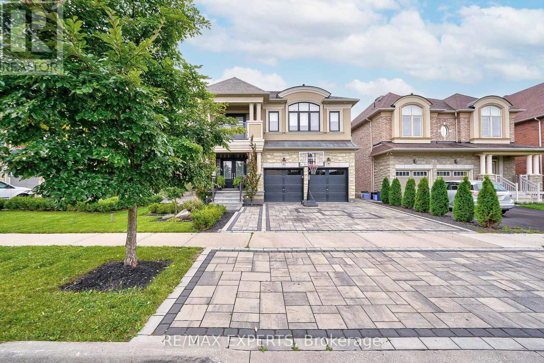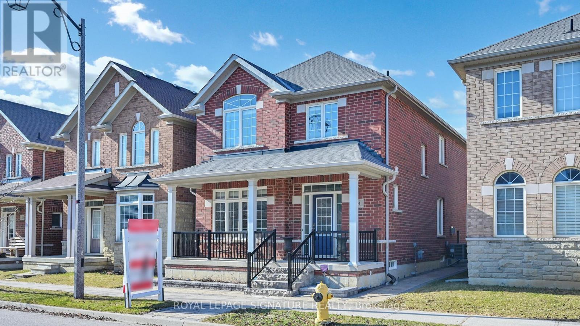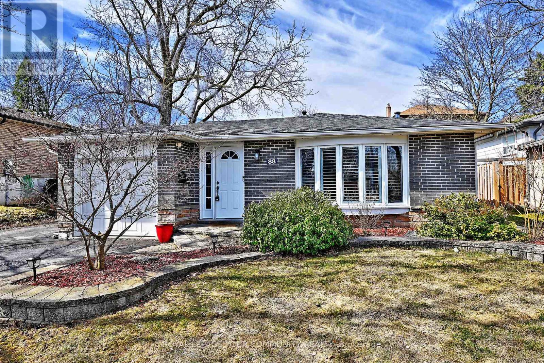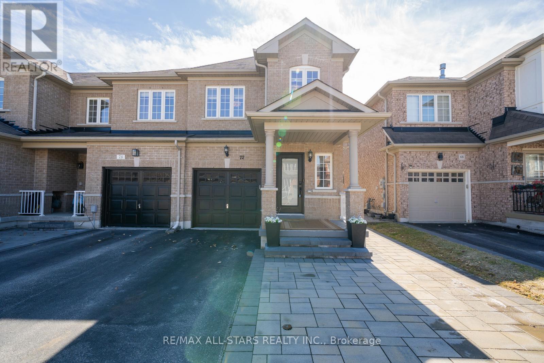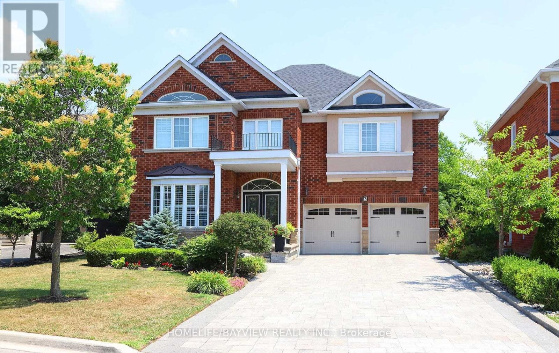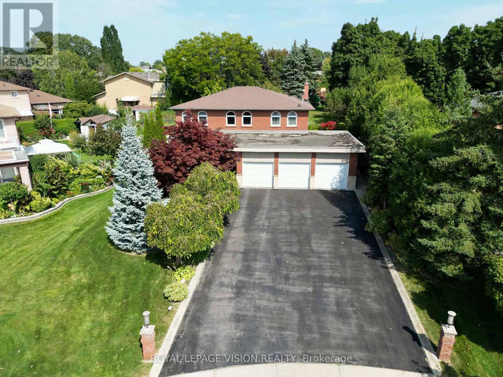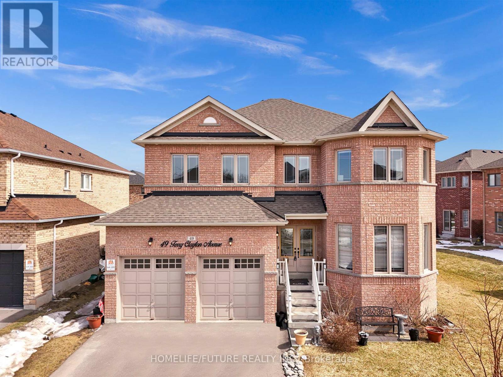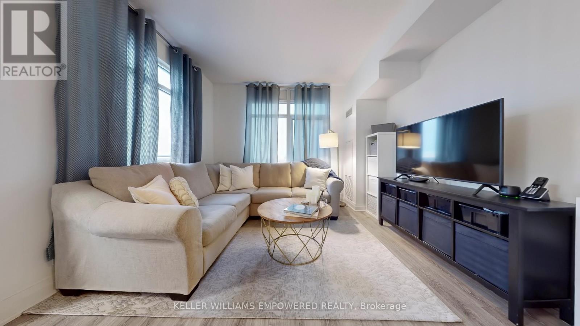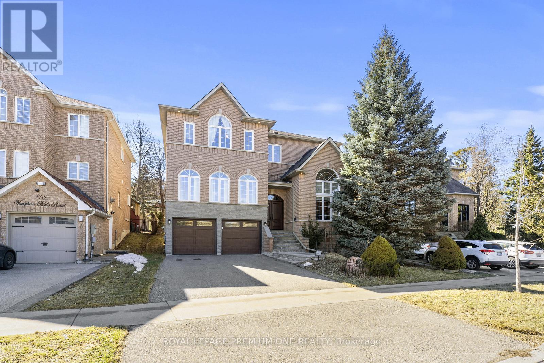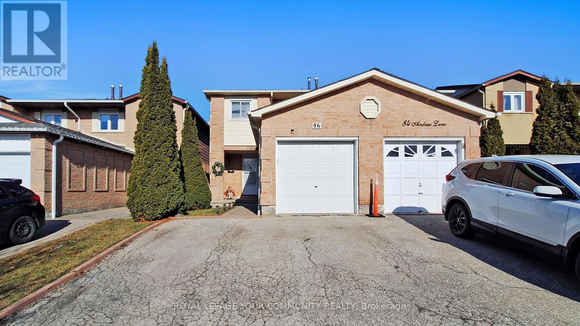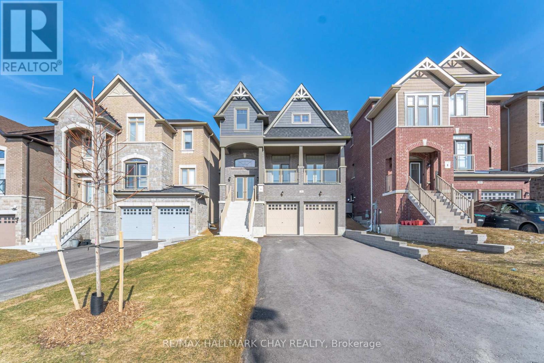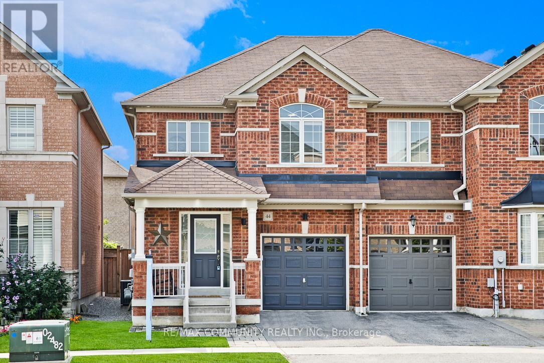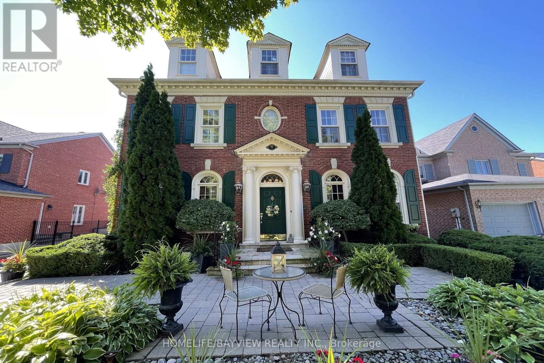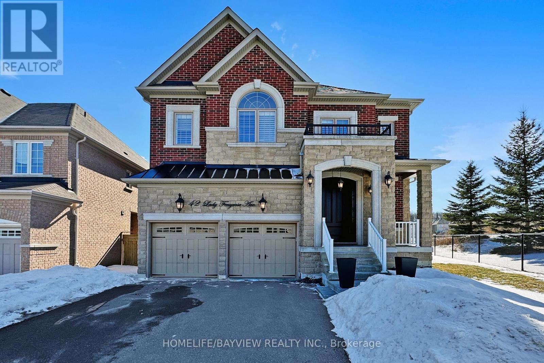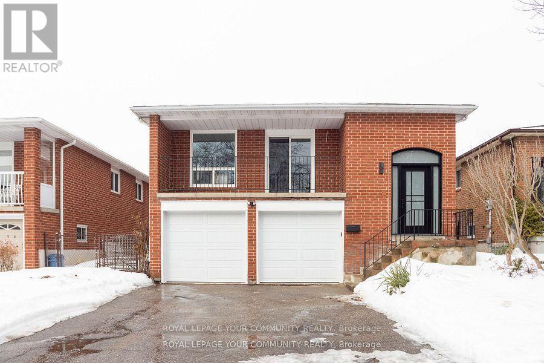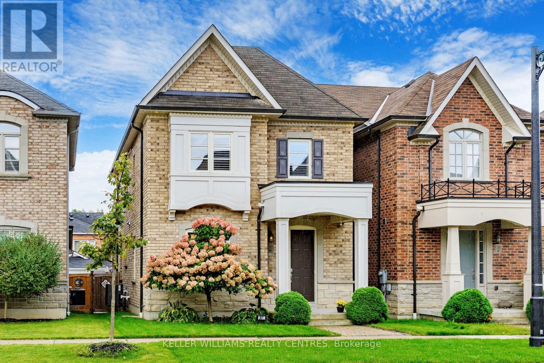725 - 38 Water Walk Drive
Markham, Ontario
This Luxury Condo Is Located At Birchmount & Highway 7 In The Heart Of Markham. Featuring 9-Foot Ceilings With Crown Molding, It Offers A Modern Kitchen Equipped With Built-In Appliances, Quartz Countertops, And A Center Island. Tandem Parking Spaces That Can Fit Two Cars With Back- To Back Parking, Plus One Single Parking Space, And One Locker Are Included.Building Amenities Include A 24-Hour Concierge, Gym, Indoor Pool, Sauna, Library, And Party Room. Conveniently Situated Within Walking Distance To Banks, Plazas, Supermarkets, Restaurants, Shops, And Parks. Just Minutes Away From Highways 404/407, Unionville GO Station, And Cineplex. (id:54662)
Homelife/future Realty Inc.
5024 Lloydtown-Aurora Road
King, Ontario
Discover a rare opportunity to own this stunning 5-bedroom, 3-bathroom bungalow on a private 2-acre lot in King. Designed for comfort, elegance, and functionality, this home is ideal for families looking for space and premium amenities. Step outside to the beautifully landscaped gardens, complete with a peaceful koi fish pond, mature trees, and a stunning waterfall. An in-ground sprinkler system keeps the gardens lush and vibrant. Enjoy an evening outdoors under the spacious gazebo with a gas fireplace or relax in the hot tub. Inside, the home features a separate two-bedroom apartment complete with a full kitchen and dining area making it perfect for multi-generational families. The main kitchen and dining area overlook the stunning waterfall, which creates a serene setting for meals or entertaining. Be sure to check out the spectacular great room with floor-to-ceiling windows, a large stone fireplace feature, and a walkout to the backyard oasis. Practicality meets luxury with remote gated access, 3-phase electrical service, and a heated garage, large enough to park 6 vehicles or as a spacious work area ideal for hobbyists, contractors, or those needing extra storage. This extraordinary home blends rural beauty with modern conveniences, offering a lifestyle like no other. Located in the township of King, this place is a dream come true for anyone seeking a delightful escape. Surrounded by nature yet just a short drive away, you will find yourself surrounded by the vibrant energy of shopping, restaurants, and minutes from the 400 Highway. UPGRADES: Patio (2022-2024), Sprinklers (2022), Furnace (2022/2010) (id:54662)
Keller Williams Realty Centres
91 Ondrey Street
Bradford West Gwillimbury, Ontario
Welcome to 91 Ondrey Street, Nestled in The Heart of Bradford's most Mature & Peaceful Community. This Charming 6 Bedroom Bungalow (Raised) w/ Finished/Walkout Basement, has been Recently Renovated and is Move-In Ready. Situated On a Premium 50 Ft. Lot & Quiet Street, this Gem Offers the Perfect Blend of Modern Comfort and Timeless Appeal. The Main Floor Features a Spacious Open Concept Living Room & Invites an Abundance of Natural Light Throughout. The Recently Renovated Kitchen Boasts a Sleek Backsplash & Quartz Countertop, Ample Custom Cabinetry & Counter Space. Featuring a Newly Updated Dining Room, Bathroom & Ensuite Bathroom w/ Walk-In Closet. 3 Bright & Spacious Bedrooms, Each Designed for Relaxation and Privacy. The Renovated Finished /Walkout Basement Offers 3 Additional Spacious Bedrooms w/ Walk-In & Double Closets. Bright & Spacious Rec Room w/ Fireplace and Updated Laundry Room, 3 Pc Bathroom & Ample Storage Area. This is the Perfect Home for a Growing Family & Ideal for Multi-Generational Family Living OR Rental Income Potential. The Finished Basement Enhances Living Space. Step Outside to Discover the Generous Outdoor Space. Fully Fenced Private Backyard Complete w/Plenty of Room for Outdoor Activities & Gatherings. This Premium Lot Provides Additional Privacy (New Custom 7ft Fence) & Great Potential for a Pool, Creating an Atmosphere of Serenity & Tranquility. This Charming Bungalow is Located Close to Schools, Parks & Lakes. Enjoy Easy Access to Amenities, Major Highways, Public Transit, Hospitals, Restaurants & Shopping. Don't Miss the Opportunity to Own a Simcoe County Home in the Vibrant & Growing Community of Bradford. Recent Renovations incl. Kitchen, Bathroom & Ensuite, Luxury Flooring Throughout including Trim, Doors & Hardware, Staircase & Railings, Premium Front Door & Garage Door, 7ft Fence & Deck, Electrical Fixtures & Hardwired Fire C02 Detectors. Newer Roof, Central AC & Humidifier. Updated Windows & Electrical Receptacles w/ USB (id:54662)
Red Apple Real Estate Inc.
18 Lepp Drive
Markham, Ontario
Welcome to 18 Lepp Dr in Prestigious Middlefield, Markham! Enter through the covered porch, double doors into this 4 bedroom detached home, less than a year old w/ existing Tarion warranty. Project by Victory Green Development, this "Cranberry" model is brand new and never lived in. Tens of thousands spent on upgrades w/ 9 ft ceilings, upgraded hardwood flooring throughout main & 2nd floor, custom coloured oak staircases & brand new zebra blinds. Entertain in the updated kitchen w/ Quartz countertops, extended centre island, a brand new backsplash, undermount & square sinks, added cabinetry & brand new stainless steel appliances. Enjoy privacy in one of the spacious 4 bedrooms w/ 3 bathroom ensuites w/ quartz counters or relax in the rest of the 2418sqft house. Neighbourhood is quiet but still close to local amenities, restaurants & shopping like Costco, Home Depot, grocery stores, Markville Mall, Hwy 407, Aaniin Community Centre & Highly ranked schools like Middlefield Collegiate Institute, Bill Hogarth Secondary, Milliken Mills High & Unionville. Basement is ready to make it your own w/ a separate side entrance & roughed-in. (id:54662)
One Percent Realty Ltd.
20 Grovewood Street
Richmond Hill, Ontario
*New 2024 Renovations* Modern, Open Concept & Bright Family Home Situated In A Desired Richmond Hill Community. Like A Model, Having 2900 Square Feet Of Tastefully Designed Living Space, This Executive, Well-Appointed Home Features Smooth Ceilings, Ample Closets/Linen Closets & Landscaping Front + Back. All New Updates Include: Engineered Hardwood Flooring Throughout, Main Floor Tile, Baseboards, Window+Door Trim, Door Handle Hardware, Pot Lights, Entire Home Painted, Staircase Posts + Wrought Iron Spindles, New Quartz Fireplace Surround + Mantle, Closet Organizers, Main Floor Office/Playroom with Wall-To-Wall Built-In Custom Cabinetry Features Pull-Out Drawers & Window Seat, Powder Room Vanity + Toilet, Semi-Ensuite + 2nd Floor Hall Bathroom- New Quartz Countertops, Sink + Faucet- Bathroom Cabinets are Refinished and Designer Chef-Inspired Kitchen For Family Living + Entertainment. Kitchen Coveted Highlights Are: Centre Island, Under-Cabinet Lighting, Quartz Countertop, Pantry with Deep Pull-Out Drawers, Built-In Shelves + Wine Storage Rack. Custom Built-In Storage For: Baking Trays, 2 Spice Racks, 4 Garbage Compartment & Several Cabinets with Pull-Out Drawers. Breakfast Area Walks-Out To Landscaped, Fenced, Wide Yard Perfect For Any Family Gathering or Children Playing. Lower Level Blank Canvas Awaits Your Personal Touch As Desired. Truly a Turn Key, Move-In Ready Family Home. *See Virtual Tour* Home Shows To Perfection. *Living Room Image Is Virtually Staged For Illustration Purposes Only (id:54662)
Royal LePage Your Community Realty
5521 Third Line
New Tecumseth, Ontario
Welcome to country living. Walk through the meadows and enjoy the panoramic south-facing views from the hilltop on this 11 acre property. This property features a barn and a 2,534 sqft ranch-style bungalow with a two car garage, awaiting someone to renovate and make it their own. The home currently has 3 bedrooms, 3 bathrooms, and a large sunroom with plenty of potential to entertain and enjoy with family. This home would be perfect as an open-concept, modernized bungalow in the country. Bonus feature - property can be serviced by natural gas, which is a huge benefit to rural living. A short drive to all amenities in Schomberg, Tottenham, Beeton, and Bradford. Don't miss out on this opportunity to own a piece of private, countryside property. (id:54662)
Royal LePage Rcr Realty
440 Warren Road
King, Ontario
Rare Opportunity To Own A Home In Desirable King City Situated On Over 3/4 Acre Lot Backing Onto A scenic ravine! Majestic Setting Overlooking Conservation! Save Yourself Trip To The Cottage, This Property Offers The Best Of Both Worlds! W/O To Large Deck With Breathtaking Views and enjoy full retreat with inground Pool and sauna! Charm And Character Thru-Out the house! Updated Modern Family Size Kitchen W/Granite Counters, S/S Appliances and spacious breakfast area! Cozy family room w/fireplace and oversized windows offers breathtaking views of ravine! Elegant Dining Room, separate living room! Generously sized bedrooms! Updated Bathrooms! Hardwood floors throughout! Spacious W/O Basement Features Separate Entrance, Kitchen, Bathroom, large Living Room w/fireplace and sauna! Possible In-Law Suite! Newer Windows, Roof And Many More! Close to Hwy 400, steps to Go Station, parks, trails, golf clubs, tennis courts, dining, shops and top private schools! Move In, Reno or Re-Build! (id:54662)
Homelife Eagle Realty Inc.
92 Houseman Crescent
Richmond Hill, Ontario
Welcome To Don Head Village A Premier Lifestyle In North Richvale, Richmond Hill. Nestled In The Serene, Family-Friendly Enclave Of North Richvale, This Exquisite Detached Home With Double Garage In Coveted Don Head Village Offers The Perfect Blend Of Modern Elegance And Functional Design. Situated Within The Top-Ranking School Catchment Of Alexander MacKenzie High School and St. Theresa Of Lisieux Catholic High School, This Property Is Ideal For Families Seeking Exceptional Education And A Vibrant Community. Steps Away From Parks, Trails, Schools, Shopping, Dining, And Public Transit. Minutes To Hillcrest Mall, Richmond Hill GO Station, Mackenzie Health Hospital, And The Richmond Hill Centre For The Performing Arts. A Bright, Open-Concept Layout Bathed In Natural Light, Featuring Sleek LED Pot Lighting And Contemporary Fixtures Throughout. Hardwood Flooring Throughout The Main And Upper Levels. Professional Freshly Painted. Elevate Your Culinary Experience With Stainless Steel Appliances, Quartz Countertops, Custom Cabinetry, And A Spacious Breakfast Area. Sliding Doors Open To A Lush, Professionally Landscaped Backyard Perfect For Indoor-Outdoor Living. The Spacious Primary Suite Boasts A Walk-In Closet And A Pristine Ensuite Bathroom. Two Additional Well-Proportioned Bedrooms And A Modern Main Bath Complete The Upper Level. Unwind By The Cozy Fireplace In The Living Room Or Entertain In The Finished Basement, Complete With A Versatile Family Room. Den Offers Flexibility As A Home Office Or Fourth Bedroom. A Low-Maintenance, Rectangular Lot With Mature Landscaping And A Walk-Out Backyard, Ideal For Relaxation And Gatherings. Your Dream Home Awaits Schedule A Viewing Today! (id:54662)
Condowong Real Estate Inc.
265 Chatfield Drive
Vaughan, Ontario
Stunning Fully Renovated Home in the Heart of Vaughan! Welcome to this beautifully updated home featuring 4 spacious bedrooms + den and 4 bathrooms, perfect for families of all sizes. The fully finished basement unit includes an additional 2 bedrooms + den, a full kitchen, and 1 bathroom, offering great potential for rental income or multi-generational living or just enjoy the additional living space. Enjoy your private backyard oasis, complete with a pool, gazebo, and outdoor BBQ area, perfect for entertaining or relaxing with family and friends. With a two-car garage and a total of 4 parking spots, convenience is key. Located just minutes from Vaughan Mills Mall, Canada's Wonderland, top schools, major shopping, dining and transit. This home is in the perfect location! Don't miss out-book your showing today! (id:54662)
RE/MAX Experts
69 Wood Crescent
Bradford West Gwillimbury, Ontario
Welcome To This Charming And Well-Maintained Detached Sidesplit In A Highly Sought-After, Family-Friendly Neighbourhood, Perfectly Situated On A Peaceful Corner Lot With Little Traffic. Located In An Unbeatable Bradford Location, This Home Offers A Practical Open-Concept Main Floor With A Seamless Flow Between The Bright And Spacious Living Room, Dining Area, And Well-Appointed Kitchen-Ideal For Both Everyday Living And Entertaining. The Dining Room Walkout Leads To A Deck Overlooking A Private, Fenced Backyard With An Above-Ground Pool And A Gazebo, Creating The Perfect Space For Summer Gatherings And Quiet Relaxation. Just Down The Hall, Three Generously Sized Bedrooms Provide Comfortable Retreats, Each Filled With Natural Light And Ample Closet Space, While The Primary Bedroom Enjoys The Convenience Of A Semi-Ensuite Bath. Elegant Hardwood Flooring Enhances Key Areas, Adding Warmth And Timeless Appeal To The Home. The Finished Lower Level Is Warm And Inviting, Featuring A Cozy Wood-Burning Fireplace In The Rec Room, A Bathroom, A Laundry Area, And A Separate Walk-Up Entrance From The Garage, Along With Abundant Storage Throughout. The Oversized Two-Car Garage, Complete With A Workbench, Offers Ample Space For Parking And Projects. Steps To Parks, Schools, Shopping, And All Amenities, With Easy Access To Commuter Routes, This Prime Location Offers Both Convenience And Lifestyle. With Its Fantastic Floor Plan And Thoughtful Design, This Home Is A Rare Find That Won't Last Long. Don't Miss Out On This Opportunity To Make It Your Own And Create Lasting Memories! (id:54662)
Royal LePage Your Community Realty
24 Honey Glen Avenue
Markham, Ontario
Gorgeous 4 Bedroom Detached Brick Home Over 2,300 Sq Ft On A Quiet Street in Desirable Cornell Markham! Walking Distance to Top Rated Rouge Park Public School and Amazing Cornell Community Park! Well-Maintained Home Featuring Functional Layout, Spacious Primary Bedroom with 5-Piece Ensuite Bath Double Sink & Walk-In Closet, Upgraded Bathrooms with Quartz Countertops on Double Sinks, Mirrors & Glass Shower Door, Washer & Dryer ('17) Conveniently Located on 2nd Floor, Newer Stainless Steel Appliances, All Faucets, Shower Heads & Light Fixtures Upgraded, Pot Lights Throughout, Interlock in Backyard & Side of Home, Upgraded Front Steps to Porch with New Railings and Flower Beds ('23), Freshly Painted Fence. Close To Hwy407/Hwy7, Parks, Public & Go Transit, Hospital, Community Centre, Library, Markville Mall & More! See Virtual & Video Tour, 3D Matterport & Floor Plan! *Open House Sat & Sun March 22 & 23 @2-4pm! (id:54662)
Royal LePage Signature Realty
109 Whitney Place
Vaughan, Ontario
109 Whitney Place in Thornhill is a charming and well-maintained home with 3+1 bedrooms and 3 bathrooms. The inviting front steps and patio lead to a new front and back door, complete with an updated front lock. Step inside to a warm living and dining area with smart light switches, hardwood floors, pot lights, and large windows adorned with zebra blinds, filling the space with natural light. The kitchen has updated stainless steel appliances, a backsplash, and a wall pantry. Walk out to a fully fenced, rubber tile patio yard, featuring a garden box and an apple tree, perfect for relaxation. The main floor also boasts a renovated powder room. Upstairs, the primary bedroom overlooks the front yard and includes a closet with updated organization. The finished basement is complete with laminate floors, pot lights, a spacious recreational room, a 4th bedroom, a 3-piece bath, and laundry. Additional storage is available in the garage. Located just minutes from grocery stores, schools, parks, Centerpoint Mall, York University, subway stations, and a variety of restaurants, with easy access to highways 400, 407, and 7. **EXTRAS** Front & Back Door (2021), Roof (2023), Windows, A/C, Furnace, Hot Water Tank. Renovated alley concrete tiles. (id:54662)
Sutton Group-Admiral Realty Inc.
88 Hill Drive
Aurora, Ontario
Beautiful 3 bedroom home in a family-friendly neighbourhood in prime N.W. Aurora, showcasing true pride of ownership! The spacious living and dining rooms feature expansive windows that flood the space with natural light. A custom kitchen with an island opens to a stone patio, leading to a fenced backyard oasis complete with a 16 x 30 saltwater pool, garden beds, and surrounding patio stones - perfect for summer entertaining! The upper level boasts three generous bedrooms and a beautifully renovated main bath. The lower level which is accessible from the kitchen offers a large recreation room, 3-piece bath - potential for an "in-law" suite. Updates include: salt water pool, liner, heater '22, heat pump, air conditioner '23, Stone patio & pool deck '21, fence '22, gutter guards '24. Mins to top-rated schools, parks, trails, restaurants, shopping, and GO Station. Walk to St Andrews Shopping Ctr, Yonge Street & Devins Drive Public School. (id:54662)
Royal LePage Your Community Realty
102 Robert Berry Crescent
King, Ontario
Welcome to This Stunning Home: A Perfect Blend of Comfort, Style, & Functionality!Nestled Against a Serene Conservation Ravine, This Home Offers a Harmonious Blend of Luxury and Practicality. From the Moment You Step Through The Door, You'll be Captivated By The Spacious Foyer, Drenched in Natural Light with Soaring 20-Foot Ceilings.The Exceptional Layout Features Hardwood Flooring, Crown Molding, Pot Lights Throughout, While Stunning Waffle Ceilings in The Dining & Living Rooms add Architectural Flair.The Main Floor Boasts 10' Smooth Ceilings, Creating an Open and Airy Feel. For Those Who Work From Home,The Private Office Offers the Perfect Environment For Productivity. The Family Room, Complete with a Cozy Gas Fireplace, Invites Warm Gatherings and Cherished Moments with Loved Ones.The Heart of The Home is The Expansive Kitchen, Featuring Granite Countertops and Upgraded Maple Cabinetry That Effortlessly Connects to The Family Room. A Convenient Entry from The Garage Leads Into the Mudroom, Providing Ample Storage Space and Keeping your Home Organized and Clutter-Free. Upstairs, The Peaceful Primary Suite Offers a Retreat-like Atmosphere, Complete with Two Separate Closets and a Spa-Inspired Ensuite Bathroom. Three Additional Spacious Bedrooms Provide Ample Space for Family & Guests, With Two Bedrooms Offering Private Access to The Main Bath, and One With its Own Ensuite Bathroom. The Second Floor Also Boasts 9' Smooth Ceilings, Adding to The Homes Luxurious Feel.The Walk-Out Basement is a True Highlight, Offering Large Windows and Rough-in Ready for Future Finishing. It Leads Directly To The Ravine, Blending Seamlessly With Nature. A Cold Cellar and Additional Storage Room Ensure Theres a Place for Everything. Surrounded by Multi-Million-Dollar Homes, Trails, and Parks, This Home is Perfectly Situated for Those who Love both Luxury and Nature.Just a 10-minute Walk to King Go Station, Restaurants, and Pubs. Don't Miss Your Chance To Own This Beautiful Home! (id:54662)
Homelife/bayview Realty Inc.
72 Daws Hare Crescent
Whitchurch-Stouffville, Ontario
Welcome to 72 Daws Hare Crescent, a charming end-unit townhome on a quiet Stouffville street, packed with thoughtful upgrades and modern comforts.Step inside to a bright, airy space with upgraded vinyl floors flowing through the cozy yet spacious living area. The stylish kitchen features stainless steel appliances, elegant light fixtures, and a sunny eat-in area overlooking the backyard. Convenient main-floor access to the garage includes an organizer for shoes and coats, plus epoxy flooring.Upstairs, the serene primary suite offers a walk-in closet and private 4-piece ensuite, while two additional bedrooms and another full bath provide plenty of space. Need more room? The finished basement is perfect for a recreation room, home gym, or media lounge, with laundry tucked away for convenience. And there is no shortage of storage in the basement. Outside, enjoy a maintenance-free private backyard ideal for summer BBQs or relaxing evenings. Move in and make it yours! Front and back doors (2022), Interlock in the front (2022), basement finished (2023) (id:54662)
RE/MAX All-Stars Realty Inc.
3 Crowling Court
Richmond Hill, Ontario
Discover one of the largest homes in the subdivision, offering over 6200 sqft of luxurious living space on a sprawling 10,914 sqft lot. This exceptional property features 7 spacious bedrooms making it perfect for large families or those seeking extra room for guests and home offices.The professionally landscaped exterior sets the stage for this stunning home, with a tumbled stone patio and driveway that accommodates up to 6 cars. As you approach, you'll appreciate the grandeur and curb appeal of this meticulously maintained property. Inside, the chef-inspired kitchen steals the show with its impressive 7-foot granite countertop, center island with sink, and top-of-the-line appliances. Whether you're preparing meals or entertaining guests, this kitchen is a true highlight. The open-concept layout flows seamlessly into the family room, which features a wet bar and a walk-thru to the elegant dining area, perfect for hosting dinner parties and gatherings. The rear yard offers ultimate privacy, with cedar hedges lining the back for a serene outdoor retreat. The expansive lot is pool-sized, providing plenty of space for future outdoor enhancements or a private oasis. Other standout features include generous-sized bedrooms, multiple bathrooms, an extra second floor bedroom that can be converted to a laundry room, and a well-designed floor plan that maximizes space and comfort. This home truly offers the best in both design and function. Don't miss out on the opportunity to own one of the most prestigious homes in the area, schedule a showing today! (id:54662)
Homelife/bayview Realty Inc.
Lower - 106 Levandale Road
Richmond Hill, Ontario
Existing Appliances: Fridge, Stove, Hood Fan, Shared Washer & Dryer, Existing Light Fixtures, Tenants to Pay 1/3 of all utilities, NO Parking, No Use of the Yard (id:54662)
Royal LePage Your Community Realty
282 Firglen Ridge
Vaughan, Ontario
Nestled in one of Vaughans most prestigious neighbourhoods, this stunning 4-bedroom executive home exudes curb appeal, with meticulously landscaped grounds and a spacious backyard that provides the perfect setting for both relaxation and outdoor entertaining. The expansive yard is large enough to accommodate a private swimming pool oasis, offering endless possibilities for creating your own personal retreat.The triple-car garage and additional parking space for 9 vehicles ensure convenience and ample room for guests. Inside, the home features generous-sized rooms with elegant hardwood floors throughout, creating a warm and inviting atmosphere. The modern kitchen is a chefs dream, equipped with high-end built-in appliances and an extension with a bright solarium, perfect for dining and enjoying natural light.The master bedroom offers a private retreat with a luxurious ensuite, featuring a freestanding tub the perfect spot to unwind. Each of the other bedrooms is spacious and thoughtfully designed.The finished basement is a standout feature, offering a full kitchen, bedroom, and separate entrance, providing the potential for an in-law suite or extra living space.This home offers the perfect combination of luxury, space, and versatility, making it ideal for both everyday living and entertaining. (id:54662)
Royal LePage Vision Realty
11 - 110 Grew Boulevard
Georgina, Ontario
This virtually brand new end-unit townhome offers a perfect blend of modern luxury and comfort. Nestled in the heart of Jackson's Point, a short walk to beautiful Lake Simcoe! This stunning home boasts many luxurious upgrades throughout, two oversized primary bedrooms, open concept main floor, quartz counters and a gorgeous oak staircase. The rough-in washroom in the basement offers potential for additional living space or a guest suite. With downtown Sutton a mere minutes away, you'll be able to enjoy convenient access to shops, restaurants, and amenities. Whether you're a small family, downsizing or a first-time homebuyer, this home is waiting for your personal touch, offering the ideal space and location to suit your lifestyle. (id:54662)
Coldwell Banker The Real Estate Centre
34 Della Street
Georgina, Ontario
Attention Builders & Investors! A prime opportunity to build a dream home near the lake! Steps from Lake Simcoe, this cleared 50 x 150 ft lot is ready for construction & comes with plans for a detached double-garage 3-bedroom bungalow. Building Permit approval is in progress & the approved permit will be provided at Closing. The Seller is open to being contracted for the construction of the dwelling and is also willing to consider offering construction financing. Nestled on a quiet cul-de-sac, the property offers both privacy & practicality, just minutes from key amenities such as a marina, boat launch, restaurant, Lake Simcoe Ferry & local business centre. With hydro & natural gas available at the property line, the groundwork is set for building. The location provides a quick 25-minute drive to Highway 404, making an effortless commute to & from the GTA. (id:54662)
Smart Sold Realty
517 - 9506 Markham Road
Markham, Ontario
Luxury Upper Village 2! Great Layout; Huge 1 Bedroom Plus 1 Big Den; Den Could Be 2nd Bedroom; 2 Full Bathrooms; Unobstructed Over Looks Park West View; 9Ft High Ceiling; Superb Interior Design With Tons Of Upgrades; Top Brand Stainless Appliances; Granite Counter With Modern Backsplash; Marble Counter In Bathrooms; Master Bedroom With Ensuit; Preferred Bur Oak High Schools, Steps To Go Train/Transit, Parks, Schools, Groceries, Restaurants (id:54662)
Real One Realty Inc.
170 Greenbelt Crescent
Richmond Hill, Ontario
!!- Virtual Tour -!! RAVINE LOT | $350K+ IN RENOVATIONS | PRIME NORTH RICHVALE LOCATION. Nestled against a picturesque ravine on a tranquil crescent, this exquisitely renovated 3+1 bedroom, 4 bathroom home offers a serene retreat in the highly sought-after North Richvale neighborhood. Impeccably renovated! This residence showcases sophisticated upgrades throughout, blending modern elegance with warm, inviting charm. Step inside to a bright, open-concept layout featuring hardwood flooring, recessed lighting, and an electric fireplace, creating a cozy ambiance in the family room, perfect for gatherings. The state-of-the-art kitchen is a chefs dream, equipped with stainless steel appliances, quartz countertops, and a stylish breakfast bar. The luxurious primary suite includes a spa-like ensuite bath, while the additional bedrooms are spacious and well-appointed. Additional highlights include four newer bathrooms, a rough-in for central vacuum, and a updated garage door with remotes. Ideally located within walking distance to Hillcrest Mall, this home is also close to six top-rated schools, four parks, an athletic field, a community center, and Mackenzie Health Hospital. ** This is a linked property.** (id:54662)
RE/MAX Crossroads Realty Inc.
113 Aitken Circle
Markham, Ontario
Welcome to this Italian Architect custom Designed, fully renovated 4-bed, 3.5-bath home in the heart of Unionville. $$$ Spent on Upgrades(including Kitchen(2021) and all Washrooms(2021))! Hardwood Floor(2017), Crown Molding & Potlights Thru-Out! Open Concept Kitchen W/ Quartz Countertop|(2021). Breakfast Area Walk/Out to Large Deck. Four Spacious Bedrooms upstairs. Primary Bedroom w/ 5-Piece Ensuite(2021). Professional finished Basement W/ Two Bedrooms(2021) and A 3pc Washroom(2021). H.E. Furnace(2020) and OwnedTankless Water Heater(2020) All Bathrooms Finished W/Schluter Leak Prevention System. Extra Insulation For the Whole House. Stunning Landscaped Backyard. Beautiful, Well maintained 14x28 feet Pool w/ New Safety Cover, Safety Fence plus Gas Burner(2022). Immerse Yourself In The Unionville Community With Access To Toogood Pond, Unionville Main St, Varley Art Gallery, Unionville Library And Top Ranked Markville Secondary School, St. Matthew's, St. Augustine's, And Unionville Public School. (id:54662)
Right At Home Realty
17 Hitching Post Lane
Georgina, Ontario
17 Hitching Post, Keswick, ON A Breathtaking Detached 2-Storey Masterpiece with 4 Spacious Constructed in September 2022, This Home Still Benefits from the Full 7-Year Tarion Warranty, Bedrooms and 4 Luxurious Bathrooms, Spanning Approximately 2500 sq. ft. of Impeccably Designed Living Space, Enhanced by $43,000 in Exclusive Builder Upgrades. This Exquisite Home Showcases a Striking Brick/Stone Exterior, Complemented by a Grand Front Porch and an Inviting French Door Entryway. Step Inside and Discover a Flawlessly Designed Floor Plan with Expansive, Light-Filled Rooms, Perfectly Crafted for Comfortable Living. The Main Level Features Rich Hardwood Floors Throughout, a Gourmet Eat-In Kitchen with a Bright Breakfast Area, a Formal Dining Room for Entertaining, and a Cozy Family Room with a Statement Gas Fireplace. The Master Suite Offers an Opulent Walk-In Closet and a Spa-Like 4-Piece Ensuite, Complete with a Stand-Up Shower and a Freestanding Tub. The Second Level Boasts Three Full Bathrooms, Providing Unmatched Convenience, and Spacious Bedrooms That Radiate Tranquility. Constructed in September 2022, This Home Still Benefits from the Full 7-Year Tarion Warranty, Ensuring Peace of Mind. It Features Soaring 9 ft. Ceilings on Every Level, Elegant Quartz Countertops, Top-of-the-Line LG Stainless Steel Appliances, Chic Pot Lights, and a Double Car Garage Equipped with a Tesla EV Charger. The Expansive Sidelot Offers an Added Layer of Privacy, While the Homes Prime Location, Just 5 Minutes from HWY 404, Places It Minutes from Parks, Beaches, Golf Courses, Community Centers, and Much More. This Home Combines the Perfect Balance of Modern Elegance and Family-Friendly Functionality, Situated in One of the Most Desirable Lakeside Communities. It Offers You an Incredible Opportunity to Invest and Save. Live the Dream in a Peaceful, Coveted Neighbourhood, Surrounded by All the Amenities You Could Ever Need! (id:54662)
RE/MAX Realtron Yc Realty
49 Terry Clayton Avenue
Brock, Ontario
Welcome To 49 Terry Clayton Ave, Beaverton! This Gorgeous 4-Bedroom, 4-Bathroom Home By Marydale Homes Offers The Perfect Balance Of Modern Comfort And Suburban Appeal. Nestled On A Premium Oversized Lot In A Family-Friendly Neighborhood, Its Ideal For Those Seeking Both Convenience And Serenity. Step Inside Through The Double Door Entrance To An Open-Concept Layout Filled With Natural Step Inside Through The Double Door Entrance To An Open-Concept Layout Filled With Natural Adjoining Dining And Living Areas Create A Warm, Inviting Space For Entertaining And Everyday Living. Hardwood And Ceramic Floors Run Throughout The Main Floor, Adding To The Homes Charm. Upstairs, The Large Bedrooms Provide Comfort And Space, With The Primary Suite Boasting A Walk-In Closet And A Spa-Inspired Ensuite Bathroom. Main Floor Laundry And Direct Garage Access Add Further Convenience. Located Within Walking Distance To Parks, Schools, The Marina, And A Golf Course, 49 Terry Clayton Ave Offers Suburban Comfort With Easy Access To Local Amenities. Don't Miss This Exceptional Opportunity! (id:54662)
Homelife/future Realty Inc.
904 - 24 Woodstream Boulevard
Vaughan, Ontario
Discover an exceptional lifestyle in the heart of Vaughan with this modern and stylish Allegra Condo. Offering 914 sq. ft. of sleek, open-concept living space, this home is designed for comfort and convenience. From the porcelain tile and wide-plank engineered hardwood flooring to the chic kitchen featuring stainless steel appliances, granite countertop and stunning views from the walk-out balcony which features interlocking deck tiles and north-east exposure, every detail is tailored for modern living. Step out onto your private balcony and savor breathtaking city views, perfect for morning coffee or evening relaxation. Fantastic building amenities includes rooftop garden with BBQ area, fitness centre, piano lounge, and spacious party room with direct access to a beautifully landscaped courtyard. 24-hour concierge offers peace of mind, with a luxurious lobby and secure building features. Located in the thriving Woodbridge community, just steps away from Viva transit and surrounded by all the amenities you could need, from shops to dining options. Plus 1 parking spot included. This condo is truly designed to meet all your needs and is a gem waiting to be discovered! (id:54662)
Keller Williams Empowered Realty
166 Ferragine Crescent
Bradford West Gwillimbury, Ontario
MODERN LUXURY MEETS NATURE: This magnificent 1-year-old residence offers an unparalleled living experience in Bradford's most desirable family-friendly neighborhood. Perched on a premium, deep, rectangular ravine lot, the property delivers privacy and breathtaking natural vistas that change with the seasons. Step through the grand entrance with its 19-foot ceilings and discover 2,537 square feet of thoughtfully designed living space. The main floor impresses with 9-foot ceilings, a formal dining room, and a spacious family room overlooking the stunning ravine backdrop. The kitchen is upgraded with premium finishes and complemented by a contemporary media wall with an electric fireplace. Upstairs, the primary bedroom serves as your sanctuary, boasting an oversized spa-like ensuite with double granite sinks, a luxurious soaker tub, and a frameless glass shower. Three additional bedrooms and two full bathrooms provide ample space for family or guests, while the media loft offers a flexible entertainment area. The bright walk-out basement has been partially finished with professional-grade rigid foam insulation and metal framing, ready for a personal touch. Modern conveniences include a 200-amp electrical system, rough-ins for electric vehicle charging, a central vacuum and gas lines for the kitchen and backyard. Over $150,000 in premium upgrades from quartz countertops to glass showers, all still protected under a Tarion warranty. Peaceful Crescent offers minimal traffic while providing exceptional access to Highway 400 and GO Station. Just half an hour to Vaughan Subway Station. Enjoy the ideal blend of tranquility and convenience with walking distance to two newly built parks featuring playgrounds, tennis, basketball, and pickleball courts. Newly built Public and Catholic schools are within walking distance, as are shopping plazas, the new leisure center, and various recreational facilities. This house is meticulously maintained by its original owner. (id:54662)
Century 21 Percy Fulton Ltd.
Rg2 - 325 South Park Road
Markham, Ontario
Beautiful Spacious 1245 SqFt 2 Bedroom Unit in a prime location!.Great Split Bedroom Floor Plan, Great View and Huge 600 SqFt Balcony! Bright and comfy south facing PENTHOUSE, modern kitchen with gourmet Counter. 9Ft Ceiling, 2 Parkings and 2 Lockers. 24Hrs Concierge With Security, indoor pool, party room, gym, guest suite. Close to Hwy 7, 404 & 407, Public Transit, shops and Restaurants, Nearby Ada Mackenzie Park & Vanhorn Park, where you can enjoy stunning seasonal views just steps from your doorstep. (id:54662)
First Class Realty Inc.
126 Pinecrest Road
Georgina, Ontario
Nestled On A Tranquil Street, This Beautifully Renovated 3-Bedroom, 2-Bathroom Home Offers The Perfect Blend Of Modern Comfort And Cozy Charm. Whether You're An Entertainer At Heart Or A Young Family Looking For A Forever Home, This Property Is Designed To Fit Your Lifestyle.Step Inside And Be Greeted By A Bright And Spacious Open-Concept Main Floor. The Heart Of The Home Is The Sleek Modern Kitchen, Featuring Stainless Steel Appliances, A Stunning Waterfall Island, And Plenty Of Storage. The Adjoining Living And Dining Area, With Its Impressive Vaulted Ceilings, Creates A Warm And Welcoming Space For Family Gatherings Or Dinner Parties.The Three Well-Appointed Bedrooms Provide Ample Space For Everyone, With A Serene Primary Retreat And Two Additional Bedrooms Perfect For Kids, Guests, Or Even A Home Office. The Home Also Includes Two Bathrooms For Your Convenience.When Its Time To Unwind, Head Downstairs To The Finished BasementA Cozy Escape Ideal For Movie Nights, Gaming, Or Simply Relaxing After A Long Day. Outside, The Backyard Is An Entertainers Dream. A Large Deck Overlooks An Inviting Above-Ground Heated Pool And Hot Tub, Making It The Perfect Spot For Summer Barbecues Or Evening Soaks Under The Stars. The Fully Fenced Yard Ensures Privacy And Offers A Safe Space For Kids And Pets To Play Freely. The Wrap-Around Driveway Provides Convenience And Ample Parking For All Your Guests.With Thoughtful Updates And Versatile Spaces, This Home Is Truly Move-In Ready. Don't Wait, Your Dream Home Is Here! **EXTRAS** S/S Fridge, S/S Stove, S/S Hood Range, S/S Dishwasher, S/S Wine Cooler, S/S Washing Machine, S/S Dryer, Wired speakers ( to be installed), Hot Tub, Pool, and Related Equipment. Please Join Us At Our Saturday And Sunday Open House, March 22 and 23 from 2PM - 4PM! (id:54662)
RE/MAX Hallmark York Group Realty Ltd.
8 Serviceberry Road
Markham, Ontario
Welcome to 8 Serviceberry Rd! This meticulously maintained 5-bedroom, 5-bathroom home in the sought-after Legacy neighborhood is everything you've been dreaming of. Nestled on a peaceful street with no front neighbors, it's the perfect setting for your family. Inside, you'll find an open-concept living and dining area, a spacious kitchen with a breakfast area and a walkout to the backyard that overlooks the cozy sunken family room. Italian ceramic crown moulding throughout the home. Upstairs, enjoy 5 generously sized bedrooms, along with a charming den area in the hallway. The primary bedroom boasts 2 walk-in closets and a luxurious 5-piece ensuite. Each of the 4 additional bedrooms has its own closet and 2 more bathrooms, there's ample space for everyone. The fully finished, open-concept basement features a second kitchen, offering the potential for an in-law suite and a fully custom built office study area with 4 work stations, fully wired and built-in bookcase. 2 Car garage with epoxy flooring and private 4 car driveway. This home is designed with both practicality and beauty in mind, providing space for the whole family to grow and thrive. One Amazing Upgrade to ensure safety in the house is the secure bulletproof screen door at front and back of house with secure triple lock exterior mechanism. Add your personal touch to make this your dream home, all while being surrounded by top-rated York Region schools and just minutes from York University, Hwy 407, Costco, Home Depot, transit and a variety of shops and restaurants. Don't miss out on this incredible opportunity! (id:54662)
Century 21 Leading Edge Realty Inc.
180 Vaughan Mills Road
Vaughan, Ontario
Welcome To 180 Vaughan Mills Rd! This Original Owner Detached Home Sits On A Large 50ft Wide Pool Sized Lot With Beautiful Views Of Surrounding Conservation And The Humber River. Meticulously Maintained Home Boasting Approximately 3255sqft Of Living Space With 4 Spacious Bedrooms (3 Ensuites On Upper Level) & 4 Baths. The Custom Double Door Entry Welcomes You To A Spacious Foyer Featuring A Functional & Well-Laid Out Floor Plan With Great Sight Lines Into All Principal Rooms. The Family Sized Kitchen Flows Seamlessly Thru The Large Breakfast & Family Room Area Providing The Perfect Setting For Family Gatherings & Entertaining. Enjoy Working From Home In The Sun-Filled Main Floor Den Featuring A Vaulted Ceiling And Gorgeous Views Of the Conservation Area Right Across The Street. The Spacious Primary Bedroom On The Upper Level Features A Sitting Area For Relaxation & Unwinding And Is Complimented By A 5pc Ensuite. The Unspoiled Lower Level Provides The Perfect Canvas To Create Additional Living Space For Growing Families. Smooth Ceilings thru-out, 9ft ceilings on main level with neutral hardwood flooring. Quartz counters in kitchen. Newer Windows (2018). Rear Interlock Patio & Covered Porch. Conveniently Located Close To Numerous Amenities Including Parks, Shopping, Schools, & Easy Hwy 427 Access. Your Opportunity Awaits! (id:54662)
Royal LePage Premium One Realty
62 Coventry Court
Richmond Hill, Ontario
Welcome To 62 Coventry Crt! Located In The Desirable 'Crosby' Community. Pie Shape cul de sac, premium west exposure lot. Featuring 3+1 Bedooms, 4 bath , separate entry basement with kitchen and bathroom, provide extra rental income. Open concept layout, bonus room can serve as a home office. 120k of renovation upgrades, new premium engineered hardwood floor, new renovated bathrooms, New paint, New ceramic tiles, New pot lights, Smooth ceiling, Partial Interlock Driveway, New Vinyl floor in basement, New interior Doors, Paint Cabinets. Furnace (2018), Heat Pump (2023), No rental items. Property is close to Heritage Park. Walk To Yonge St., Richmond Hill Centre For The Performing Arts, Mill Pond, Viva Transit & Newkirk Go Station. Steps To Elgin Barrow Arena Complex, Richmond Hill Lawn Bowling & Tennis Courts. (id:54662)
Homelife Landmark Realty Inc.
86 Andrea Lane
Vaughan, Ontario
Well-maintained home in a desirable East Woodbridge location. Open-concept living and dining areas, 3 spacious bedrooms, and a fully finished, bright basement with a 3-piece bathroom and a cantina. Updated roof (2019), updated high efficiency furnace, and central air conditioner. Updated electrical panel (breakers). Live in the center of it all! Close to the TTC subway station, Highways 400 & 407, shopping, restaurants, and Vaughan Mills Mall. Walk to top-rated schools with French immersion. Parking for 3 cars. (id:54662)
Royal LePage Your Community Realty
30 Janes Crescent
New Tecumseth, Ontario
Welcome to this beautifully designed 4-bedroom, 3-bathroom home in the highly desirable Treetops community of Alliston! From the moment you step into the grand entrance, youll be captivated by the elegant details and spacious layout, perfect for modern family living.The heart of the home is the chefs kitchen, featuring ceiling-height cabinetry with crown moulding, luxurious quartz countertops, high-end GE Café stainless steel appliances, and ample counter spacea dream for any home cook. The open-concept design flows into the great room, where a cozy fireplace creates the perfect ambiance for relaxing or entertaining.The formal living and dining room provide even more space to host guests and offer direct access to a balcony, perfect for enjoying your morning coffee or unwinding at sunset.Upstairs, youll find a conveniently located laundry room, making everyday chores a breeze. The large bedrooms offer ample space for the entire family, with the primary suite featuring a spa-like ensuite for ultimate relaxation.The large backyard provides endless opportunities for outdoor enjoyment, whether it's summer barbecues or peaceful mornings surrounded by nature.The unfinished basement offers incredible potential, including the ability to add a separate entrance for an in-law suite or rental opportunity.Located in a vibrant, family-friendly neighborhood close to parks, schools, and amenities, this home is truly a rare find. Dont miss your chance to own in Treetops schedule your showing today! (id:54662)
RE/MAX Hallmark Chay Realty
26 Buchanan Crescent
Aurora, Ontario
Wonderful Four Bedroom Family Home on a Quiet Cres in a Lovely Neighbourhood. Meticulously Maintained. Updated Eat In Kitchen Walking Out to a Huge Deck and Private Fenced Back Yard. Quartz Counters, Slate Flooring and Backsplash, Updated Cabinetry, Undermount Steel Sink, Pot and Pendant Lighting, Stainless Apliances and Overlooks the Family Room. Beautiful Stone Landscaped Steps Leading to Gorgeous New Front Door. Gleaming Hardwood Flooring Through the Open Foyer with Double Front Entrance Closets, Living Room and Dining room.. Main Floor Family Room With Wood Burning Fireplace. Updated Main Floor Powder Room. Main Floor Laundry with Walk out to a Small Deck, a Garage Door, the Back Yard and Also with Direct Access to the Large Double Car Garage. Newly Paved Driveway with NO Side Walk, lots of Room For Parking. Large Primary Bedroom with Tons of Closet Space, and a Four Piece Ensuite with Separate Shower and Step up SoakingTub. All Spacious Bedrooms. Updated 5 Piece Main Bathroom. Most Windows Replaced. Huge Finished Recreation Room in the Basement with a very Efficient Gas Fireplace that Heats the Home Really Quickly. Large Office with Storage Shelves. Furnace Room with New Hi Efficiency Gas Furnace, Cold Cellar and lots of Storage Space. Very Flexible Closing. Building Inspection Available Upon Request. Offers welcome anytime. (id:54662)
RE/MAX Hallmark Realty Ltd.
37 Decarolis Crescent
Essa, Ontario
Welcome to 37 Decarolis Crescent in Angus a home designed for modern family living! This spacious 3-bedroom, 4-bathroom home has everything you need, from a finished basement to a double-car garage and a backyard built for making memories. Step inside through the double-door entry, where a bright foyer and 2-piece powder room welcome you. The open-concept main floor features 9ft ceilings, hardwood and ceramic floors, and a cozy fireplace the perfect space for movie nights and everyday moments. The kitchen is the heart of the home, complete with a large island, breakfast bar, upgraded backsplash, and a sunny eat-in area that leads to the fully fenced backyard with a patio and storage shedideal for BBQs, playdates, or simply unwinding.Upstairs, the primary suite with it's large walk in closet is a retreat after a long day, featuring a spa-like ensuite with a soaker tub, oversized vanity, and glass-enclosed shower. Two additional spacious bedrooms offer plenty of natural light and share a modern 4-piece bathroom. Added bonus - the convenient second-floor laundry! The fully finished basement adds even more space, featuring a large rec room, a dedicated office nook, and a 2-piece bathroom whether you need a playroom, home gym, or a cozy retreat, this space has you covered. Located minutes from a future new school and a nearby park, this home is perfect for a growing family looking for comfort, space, and convenience. Located minutes to Barrie, Hwy 400 & CFB Borden, this is an amazing family neighbourhood in a desirable location! ** This is a linked property.** (id:54662)
RE/MAX Hallmark Chay Realty
1122 Muriel Street
Innisfil, Ontario
CENTRALLY LOCATED 2-STOREY HOME WITH A PROFESSIONALLY DESIGNED BASEMENT! Prepare to be impressed by the endless features and undeniable charm of this meticulously maintained home built in 2003. It offers everything you need to create an ideal living experience, with highway access and all the amenities of Alcona just moments away. Inside, you're welcomed by a striking cathedral ceiling in the main living area, offering a grand first impression. Hardwood and tile floors flow throughout the main floor, and the 9 ft ceilings add an airy feel. The heart of the home is the beautifully designed kitchen, complete with a breakfast bar, a walk-in pantry, stainless steel appliances, and a convenient patio door walkout to the fully-fenced backyard. Adjacent is a formal dining room for hosting family events and casual get-togethers with friends. The spacious primary bedroom is a true retreat, boasting a vaulted ceiling, a walk-in closet, and a fabulous 4-piece ensuite featuring a soaker tub and separate shower. Two additional upstairs bedrooms and an office overlooking the main floor provide plenty of space for the entire family. The professionally finished basement showcases a wet bar, pot lights, a cozy gas fireplace, a fourth bedroom, and a gorgeous 3-piece bathroom with a glass shower. Whether hosting game nights or relaxing by the fireplace, this space has been expertly designed for versatility. The exterior of this property features perennial gardens, a deck in the backyard, and a shed for added storage. The interlocking front walkway and double garage with inside entry add convenience, while the alarm system (assumable) offers peace of mind. This #HomeToStay is the complete package! (id:54662)
RE/MAX Hallmark Peggy Hill Group Realty
8-50 Baynes Way
Bradford West Gwillimbury, Ontario
Welcome to this stunning executive townhouse, where modern luxury meets refined comfort. With impeccable attention to detail and top-of-the-line finishes, this spacious 3+1 bedroom, 3-bathroom home offers the ultimate in upscale living. From quartz countertops to custom upgrades, every inch of this home exudes elegance and style. Quartz Countertops throughout the kitchen and all three bathroom vanities, adding a sleek and contemporary touch.Pot Lights and Chandeliers enhance the homes lighting, creating a warm, inviting atmosphere throughout.Custom Roller shades and drapery; giving you sleek and modern style The chef-inspired kitchen is a true standout, featuring a pot filler over the gas stove, oversized undermount sink, and pot/pan drawer for convenience. The built-in island includes a beverage & wine fridgeperfect for entertaining.Enjoy the ease of a walk-in pantry, providing ample storage space for all your culinary needs.A walk-in coat closet at the entrance keeps your entryway tidy and organized.Upgraded doors thruout and custom closets on the second floor add a touch of luxury and practicality to every room.Upgraded hardwood floors throughout the main floor and office or 4th bedroom including all hallways on each floor with oak-stained stairs, coupled with upgraded tiles, add texture and warmth. The expansive primary suite occupies its own floor, offering maximum privacy. Complete with a large sitting area, huge walk-in closet, this suite is designed for relaxation and comfort. The ensuite bathroom features a spacious, frameless glass shower, offering a spa-like experience. Upgraded chandeliers add sophistication and charm to the entire home. Roof-top terrace offers sweeping views and the perfect spot to unwind or entertain guests in style. With its premium finishes, spacious design, and thoughtful upgrades, this executive townhouse is the ideal home for those who appreciate quality, comfort, and style. Make this dream home your reality! (id:54662)
Right At Home Realty
44 Hare Farm Gate
Whitchurch-Stouffville, Ontario
Absolutely stunning semi-detached home located in the highly sought-after neighbourhood of Stouffville! This beautiful 3-bedroom, 3-bathroom home features a bright, open-concept layout with numerous upgrades, including hardwood floors, pot lights inside and out, stainless steel appliances, a garage door opener, and fresh paint. Conveniently situated near top-ranking schools, public transit, the GO Train, parks, Smart Centres, an arena, a community center, a hospital, and grocery stores all within walking distance! Don't miss out on this incredible home, its sure to WOW you! (id:54662)
RE/MAX Community Realty Inc.
141 Annsleywood Court
Vaughan, Ontario
Spacious And Bright, 4 Bedroom & 5 Bathroom Home In Kleinburg Heritage Estates! One Of The Largest Lot Of The Court With Resort Style Professional Backyard Landscaping. 4,174 sq ft of Living Space. Soaring 10' Celling On Main & 9' Upper, Hardwood Flooring Throughout, Gourmet Kitchen With Quartz Counters, Backsplash, Top of The Line Paneled Appliances. Primary Bedroom with W/I Closet & 6 Pc. Ensuite & W/Out to Huge Terrace. Other Bedrooms with W/I closets & Ensuite or Semi-Ensuite. Partially Finished Basement By The Builder with Recreational Zone, Den, Kitchen/Bar & 4 Pc Bath, Possibility Of Installing An Elevator, Stone Patio, Sprinkle System, 3-Car Garage Tandem, Central Vac Sistem, Professional Design Pool Project. Walking Distance To Enjoy All The Amenities Of KLEINBURG VILLAGE. (id:54662)
Transglobal Realty Corp.
9 Willett Crescent
Richmond Hill, Ontario
****Classic 'Philmore' 6BR Georgian Estate Home situated on an oversized 61ft lot w/in-ground pool and gorgeous mature landscaping on one of Mill Pond's most sought-after Crescents**** Steps to scenic Mill Pond, nature trails, hiking, biking and the areas most sought after schools! (Pleasantville, St. Theresa, Alex Mac, IB). This classic beautiful home offers apprx. 5,000 sq ft of finished space! Soaring 10' ceilings on the main flr, gleaming herringbone hardwood, stunning French Country kitchen with servery and family eat-in breakfast area! Huge Primary bedroom w/12'x12' sitting area w/fireplace, and stunning marble clad 5pc ensuite with huge marble and glass shower! Spectacular private backyard with large L-shaped in-ground pool w/interlock pool deck and mature landscaping w/in-ground sprinkler system! Ample closets and storage, parking for 10 cars! This home has undergone major renovations and updating!! (id:54662)
Homelife/bayview Realty Inc.
50 Lauderdale Drive
Vaughan, Ontario
Welcome to this charming and well-maintained 3-bedroom semi-detached home in the highly sought-after Patterson neighborhood! Featuring a beautiful stone and brick front, this home offers fantastic curb appeal and a family-friendly atmosphere. The spacious driveway with no sidewalk provides parking for 2 cars plus a single car garage. Inside, you'll find a bright and cozy living space filled with natural light, perfect for relaxing or entertaining. The finished basement adds valuable extra space for a recreation room, home office, or gym. Step outside to the interlock patio in the backyard, ideal for summer gatherings and outdoor enjoyment. This home is truly move-in ready, with thoughtful upgrades and meticulous care throughout. Located just minutes from Maple GO Station, commuting is a breeze, while nearby parks, schools, and amenities make it perfect for families. Take advantage of this incredible opportunity to schedule your showing today! (id:54662)
Realinvest Canada Inc.
42 Lady Fenyrose Avenue
Vaughan, Ontario
Stunning Luxury Home By Fernbrook Homes Nested in The Heard of Upper Thornhill Estate on A Premium Lot. This Magnificent 5 - Bedroom Home Offers Elegance And Sophistication At Every Turn! Surrounded By Scenic Nature Trail And Parks. This Estate Boasts Extended Ceilings Heights Throughout: 10 Ft.on The Main Floor, And 9Ft. on The Second and Basement Floors. Exquisitely Upgraded With Custom Solid WoodFront Door, Gorgeous Tile And Engineered Hand Scraped Hardwood Floors, Crown Mouldings, And Pot lights. Gourmet Custom Kitchen Features Granite Countertops, Designer Backsplash, Large Island, Gas Fireplace with Upgraded Mantel. Main Floor Office with French Doors Perfect for Work - From - Home! Luxurious Bathrooms With Custom Cabinets, Granite and Quartz Countertops, Separate Entrance toThe Basement for Future Potential! A Perfect Blend of Sophistication and Functionality in Coveted Upper Thornhill Estate. Don't Miss Out On This Dream Home. (id:54662)
Homelife/bayview Realty Inc.
3213 Beach Avenue
Innisfil, Ontario
QUIET LOCATION, EXPANSIVE LOT, REGISTERED ADU, & CAREFULLY CURATED UPDATES! Tucked away on a quiet street, just moments from the stunning shores of Lake Simcoe and Innisfil Beach, this raised bungalow is truly a masterpiece. A short drive from Friday Harbour Resort, you'll have access to an incredible array of amenities, including a golf course, marina, waterfront dining, shopping, and recreational options that make every day feel like a vacation. Sitting on a spacious 60 x 214 ft lot surrounded by mature trees, the private backyard is perfect for unwinding, complete with an updated composite deck, a fire pit area, and a convenient shed. The home stands out with its striking curb appeal - distinctive rooflines, a stone and vinyl exterior, and a welcoming front door. A paved driveway leads to a triple garage, providing ample storage and space for parking or your favourite projects. Inside, this meticulously maintained home showcases thoughtful updates and lasting appeal, with every room designed for comfort and functionality. The open-concept main level is ideal for entertaining, featuring a stunning kitchen with rich cabinetry, granite countertops, stainless steel appliances, a stylish backsplash, an island for extra prep space, and a garden door walkout. The combined living and dining areas flow seamlessly, while the expansive upper-level family room above the garage provides even more space to unwind. The primary bedroom offers a walk-in closet and a luxurious 4-piece ensuite. Both main floor bathrooms boast elegant granite-topped vanities for a sophisticated touch. Downstairs, the finished basement is a registered 1-bedroom accessory dwelling unit with its own separate entrance, offering the perfect opportunity for potential rental income or privacy for guests. With a separate laundry area for both upper and lower living spaces, this #HomeToStay truly has it all: style, functionality, space, and a tranquil location that can't be beat. (id:54662)
RE/MAX Hallmark Peggy Hill Group Realty
120 - 14924 Yonge Street
Aurora, Ontario
Location, Location, Location! This beautifully renovated 1,100+ sq. ft. South-facing condo is flooded with natural light, offering a bright and inviting living space. Renovated with pride of ownership, it features an updated kitchen with quartz countertops, a stylish new backsplash, and stainless steel appliances, plus brand-new flooring throughout. Designed with accessibility in mind, the oversized hallways provide a spacious feel, while having only one unit above and one to the right ensures peace and quiet. Step outside to your private patio, perfect for summer evenings, with lush gardens and mature trees just beyond your doorstep.Enjoy the convenience of all-inclusive utilities in the maintenance fee, along with one parking spot and an oversized locker. The versatile den can easily be converted into a second bedroom to suit your needs. Located just minutes from Hwy 404, public transit, and major amenities. This well-managed, family-friendly building is ready to welcome you home! (id:54662)
Woodsview Realty Inc.
76 Cherry Hills Road
Vaughan, Ontario
One of a kind NEWLY RENOVATED home in Vaughan's prestigious Glen Shields community, full renovation with modern upgrades from top to bottom, this 5-level back split offers over 2,500 sq.ft of open-concept living space. New windows/doors, upgraded hardwood floors & trim T/O. Spacious open-concept living and enhanced by two fireplaces. Fully upgraded chef's kitchen with brand new appliances. separate garage & side entrances along with two laundry rooms offering excellent rental potential. Prime location near top-rated schools, promenade mall, public transit, and highways 407 & 400. A rare opportunity in this sought after neighbourhood that you can't miss! ***EXTRAS*** Fully renovated & remodelled on all floors: freshly painted, new hardwood floors, new baseboard/trim & hardwood T/O, new ELFs, new kitchen appliances, new chef's kitchen + island, new washer + dryer, bsmt kitchen rough-in, four sep entrances. (id:54662)
Royal LePage Your Community Realty
247 Paradelle Drive
Richmond Hill, Ontario
Welcome to 247 Paradelle Drive nestled in prestigious Oak Ridge Richmond Hill. This home sweet home features Functional and spacious layout with 9'ceiling ( Ground floor & 2nd Floor ), Approximate 3,000 sqft of living space ( included finished basement ). Professional finished basement with Kitchen, open concept family room with electronic fireplace and a bedroom with walk-in closet. Tons of upgrades w/throughout, California shutters, Pot Lights, Carpet Free, Crown moulding & upgraded kitchen with granite countertop & stainless steel appliances ( Gas Stove, Hood Range ) Prim Bedroom W/ cozy 4pc Ensuite, All Bedrooms Are Generously Sized W/Large Window. Additional Office/Den on 2nd floor when working from home. Fully fenced backyard with easy maintain Interlock landscape and gazebo, Detached 2 cars garage. Sprinkler system in the front yard. Close to parks, Wilcox lake, golf & community center. Mins to Hwy 404 & Go Station. A perfect home to grow your family in a desire neighborhood ! (id:54662)
Keller Williams Realty Centres
123 - 32 Clarissa Drive
Richmond Hill, Ontario
***Welcome To This Main Floor Suite At The Gibraltar By Tridel***This Exclusive Richmond Hill Landmark Building Is One Of The Best Managed Condo Complexes In The Area. The South Facing Main Floor View From The Unit Is Stunning And A Great Place To Relax On The Family Sized Private Patio With Your Own Beautiful Garden. This Unit Features A Wonderful Layout That Can Be Used In So Many Different Ways. The Palette Is Yours To Decide, Renovate To Your Custom Touches And Make This Your Dream Condo. The Room Sizes Are Fantastic, And Not Having To Wait For The Elevator Makes It Easy Access When You Are Heading Out! The Unit Is Spotlessly Clean And Shows Wonderfully. A Close Walk To Shopping, Parks, Trails, Public Transit, And Other Great Amenities. The Complex Is Known For Their Amazing Security, Maintenance, Cleanliness, Fitness Club, Indoor and Outdoor Pools, Tennis Courts And So Much More. Book Your Showing Today (id:54662)
Royal LePage Your Community Realty

