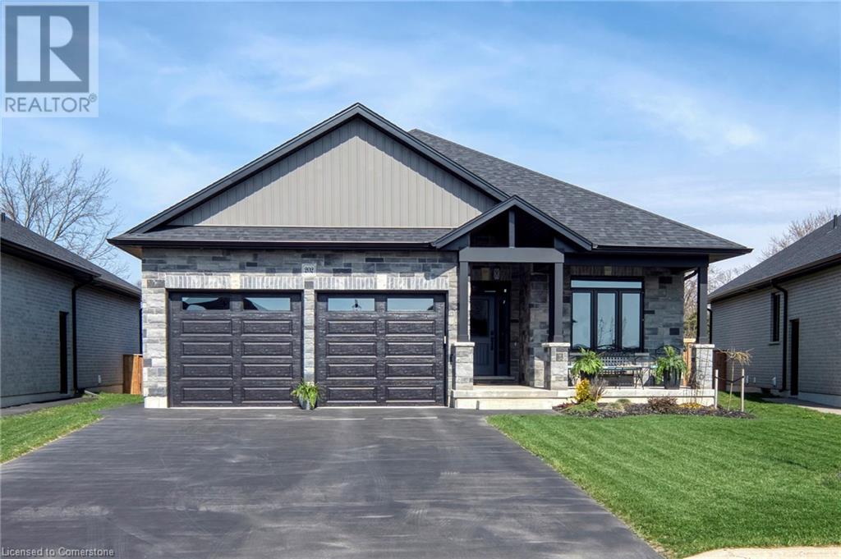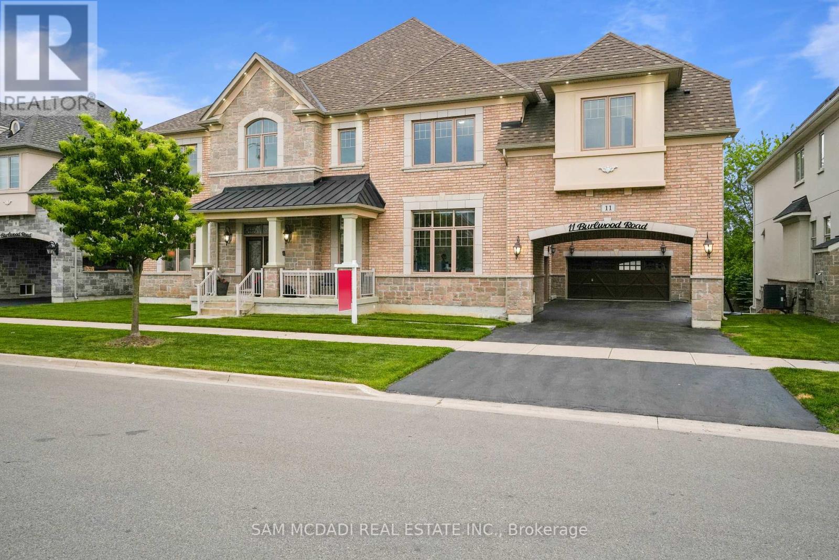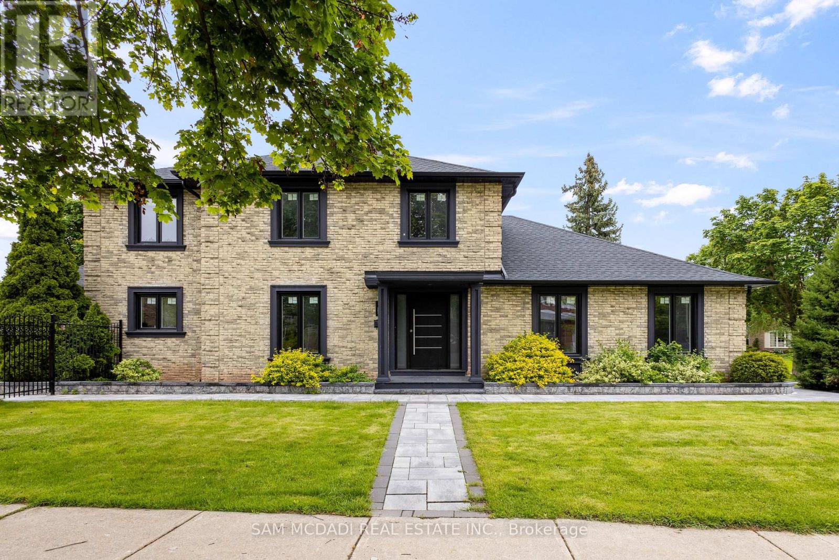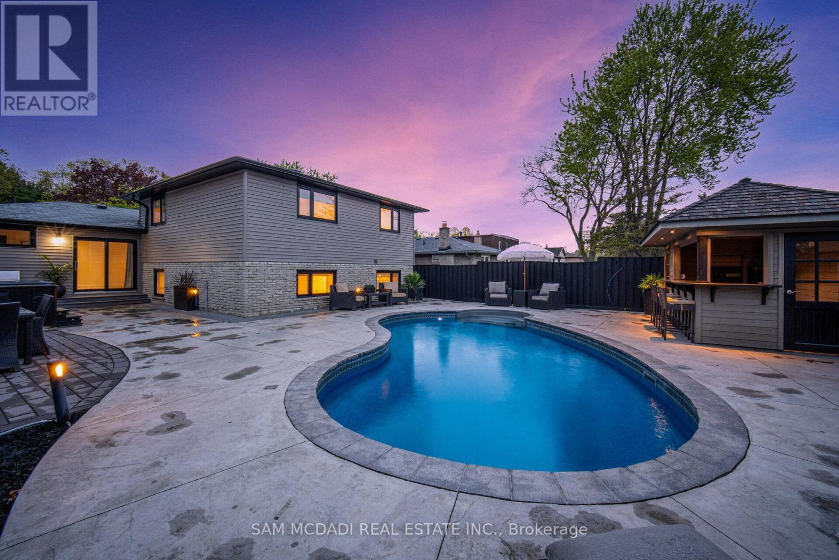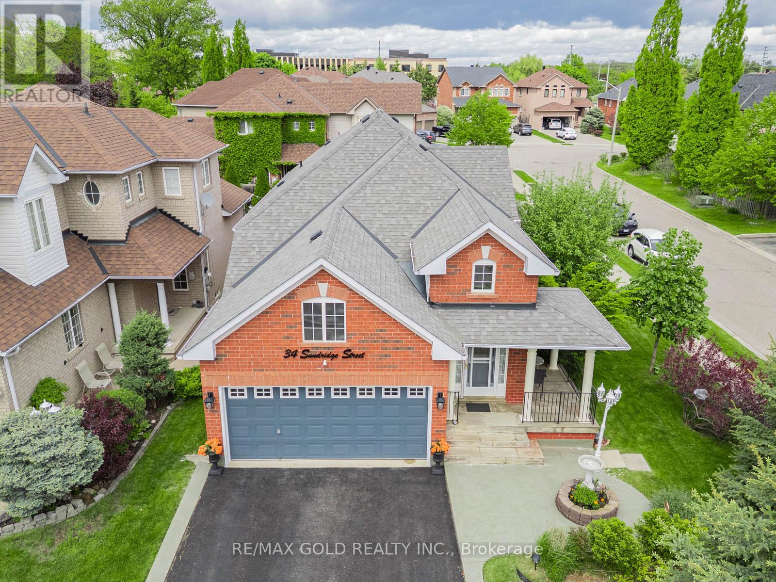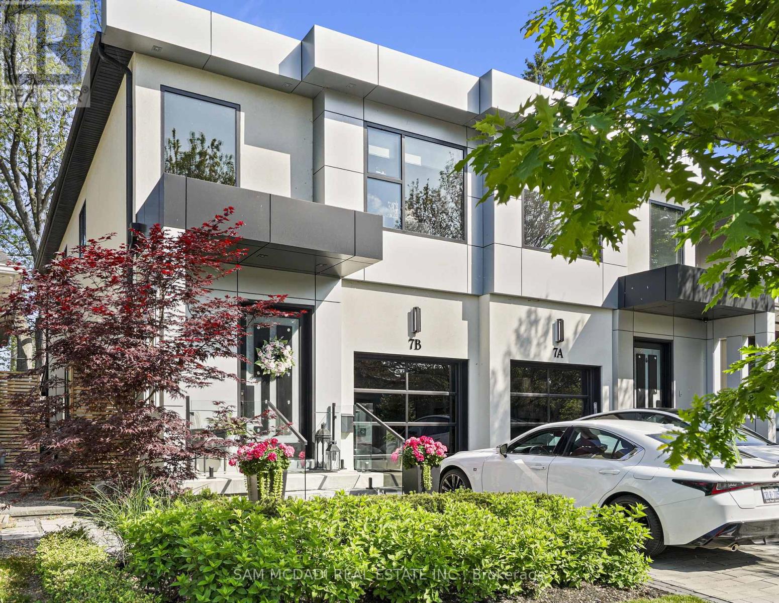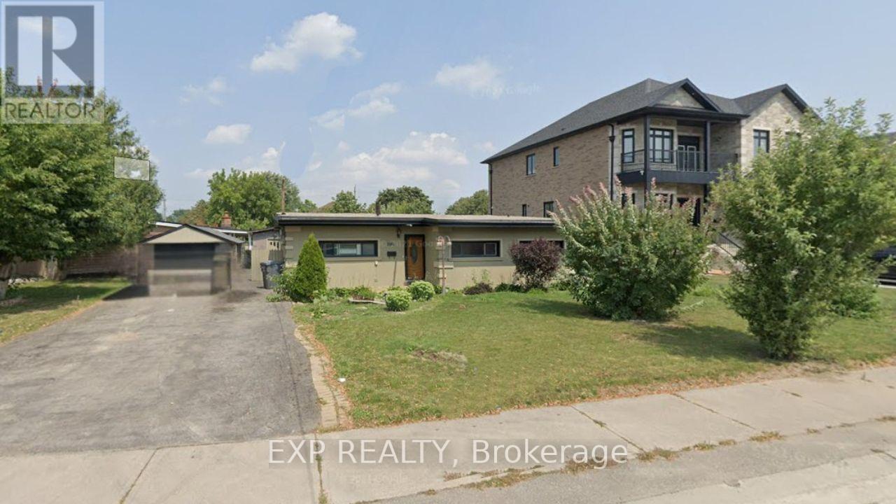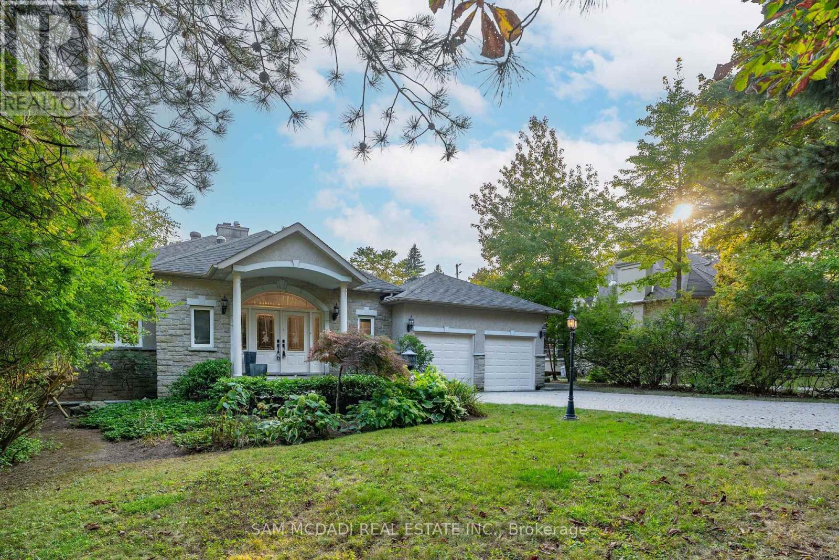73 Pergola Way
Brampton, Ontario
Welcome to this charming 3-bedroom, 3.5-bath, fully bricked home in the sought-after Bram West community of Brampton. This beautifully maintained property blends comfort, style, and functionality. As you enter, you're greeted by a bright open-concept layout with gleaming hardwood floors, large windows, and 9-foot ceilings, creating a spacious feel. The cozy living room is perfect for relaxing, featuring a fireplace for added warmth. The gourmet kitchen boasts stainless steel appliances, ample cabinetry, stone countertops, an eat-in area, and a walkout to the backyard, ideal for outdoor entertaining. Upstairs, the luxurious Primary Bedroom offers a 5-piece bath and a walk-in closet. Two additional bedrooms share a 4-piece bath. A second-floor family room with vaulted ceilings and a gas fireplace provides versatile space that could easily be converted into a fourth bedroom. The fully finished basement includes a large rec room, kitchenette, laundry room, cold cellar, and a 3-piece bathroom, adding extra space and convenience. The property features professional landscaping with a beautifully manicured backyard, stretching 36 feet wide perfect for outdoor activities. Ideally located near schools, parks, shopping, and major highways, this home offers a perfect balance of tranquility and convenience. Don't miss the chance to own this exceptional home schedule your showing today! (id:59911)
Sam Mcdadi Real Estate Inc.
202 Orr Street
Stratford, Ontario
Discover the perfect combination of urban living and tranquil surroundings at 202 Orr Street! This stunning 2,871 sq. ft. 3 bedroom home constructed in 2021, with a significant amount of builder upgrades, offers a spacious and functional layout ideal for modern living. Nestled on a 50' x 115' lot, with a fully fenced backyard, the property backs onto an expansive field, providing a peaceful and private setting. Be greeted by the upgraded vaulted front entryway, through the foyer, to the open concept kitchen, dining, & living room with oversized vaulted window & ceiling, allowing for ample natural light. Enjoy meal preparation in the beautiful kitchen which includes upgraded quartz countertops, large island with silgranit sink, modern stainless steel appliances, beverage section, & pantry with upgraded glass door and wooden cabinets. Unwind in the large primary bedroom with walk out balcony overlooking the beautiful backyard. Through the walk in closet you'll find the gorgeous ensuite bathroom which includes a free standing tub, tile accent wall, walk in glass shower, and quartz countertops. Relax with family & friends by either the main floor or basement fireplace. Downstairs you'll find a fully finished basement with an oversized living & recreation room perfect for entertaining, or a cozy movie night in. As well as a separate games area, additional 3rd bedroom, 4 piece bathroom, workout area, and additional storage. The backyard includes a covered grilling deck with stairs down to the back wooden patio, yard, and covered pergola, all with extremely rare and private views of the adjacent creek & field. Don't miss out on this rare opportunity! (id:59911)
Victoria Park Real Estate Ltd.
67 Country Club Drive
Cambridge, Ontario
Welcome to 67 Country Club Drive, a stunning home situated on a large, fully fenced corner lot in a desirable Cambridge neighbourhood. This immaculately maintained and extremely clean property offers an inviting open-concept layout, perfect for modern living. This home features 4+1 spacious bedrooms and 2 bathrooms, making it ideal for families of all sizes. The custom eat-in kitchen, newly renovated in 2023, is beautifully designed with premium finishes and seamlessly flows into the bright and airy living space. The main level also features a stunning four-season sunroom offering the perfect retreat to enjoy natural light year-round, whether you're sipping your morning coffee or unwinding after a long day. The oversized two-car garage provides plenty of room for vehicles, tools, and storage. Located in a prime area, this home is less than 2 km from Highway 401, offering easy highway access for commuters. You'll also enjoy the convenience of nearby shopping, parks, and top-rated schools, making this a fantastic location for families and professionals alike. The large, fully fenced yard provides both privacy and endless outdoor possibilities. From the moment you step inside, you’ll appreciate the thoughtful updates, pristine condition, and move-in-ready appeal of this exceptional home. Don't miss this opportunity—schedule your private viewing today! (id:59911)
Real Broker Ontario Ltd.
11 Burlwood Road
Brampton, Ontario
Experience Over 7,000+ sqft of Exceptional Architectural Design In This Immaculate Home, Nestled In The Prestigious Vales of Castlemore. With 85+ft of Frontage & Located In The Exclusive Pavilion Estates Community, This Property Is A MUST- SEE for Discerning Buyers Seeking Refined Luxury, Privacy, and Space. Boasting 6 Oversized Bedrooms, Including 2 Lavish Primary Suites, and 7 Bathrooms, This Home Welcomes You With A Grand Double Staircase and An Elegant Main Floor Adorned With 10-ft ceilings, Crown Moulding, and Hardwood Floors Throughout. The Gourmet Kitchen Is A Chefs Dream, Complete With Stainless Steel Appliances, Quartz Countertops, and A Spacious Island Ideal For Entertaining. Backed By Expansive 2-acre Residential Lots, The Home Offers Enhanced Privacy and A Tranquil Setting. The Main Floor Also Features Two Bathrooms and A Private Office/Library, Which Can Easily Be Converted Into A Main Floor Bedroom. Both Primary Suites Serve As Private Sanctuaries, Offering Spa-Inspired His & Her Ensuite Bathrooms, Two Oversized Walk-In Closets, & Dedicated Sitting/Lounge Areas. Ideal For Multi-Generational Living Or Entertaining On A Grand Scale, The Possibilities Are Endless. Customize The Expansive Unfinished 3000+sqft Lower Level To Suit Your Lifestyle Whether Its A Home Theatre, Gym, Man Cave, or Multiple Income-Generating Apartments. (id:59911)
Sam Mcdadi Real Estate Inc.
2535 Robin Drive
Mississauga, Ontario
Welcome to 2535 Robin Drive, a masterfully upgraded residence in the affluent Sherwood Forest neighbourhood. Every inch of this 4+2 bedroom, 4-bathroom corner-lot home has been thoughtfully reimagined, inside and out, with style and intention. Step inside to a bright, open-concept main floor that flows seamlessly across warm hardwood floors, ambient pot lights, and well-connected principal rooms. The charming kitchen boasts quartz countertops, stainless steel appliances, and flows effortlessly into the breakfast area. The family room stuns with a striking fireplace framed by a porcelain surround, and a direct walkout to your private patio. On the upper level, the bedrooms are generously proportioned, with large windows, ample closet spaces, and a primary retreat that delivers comfort without compromise. Each bathroom has been updated with new plumbing, modern vanities, and contemporary fixtures. On the lower level, a full secondary living space awaits, complete with a kitchenette, full bath, two additional bedrooms, an office/den, and plenty of room for multigenerational living or potential income. Behind the scenes, extensive mechanical upgrades include a new furnace, cooling coil, A/C, humidifier, and thermostat, ensuring long-term peace of mind. Outside, the transformation continues with curated landscaping, full irrigation, and a driveway that makes parking a breeze. Set within minutes of top-ranked schools, parks/trails, easy access to public transit, highways, and everyday essentials, this home checks every box. (id:59911)
Sam Mcdadi Real Estate Inc.
124 - 8 Nahani Way
Mississauga, Ontario
Step into a refined world of warmth & elegance at 8 Nahani Way #124, Mississauga, a truly unique two-storey residence that masterfully blends the charm of townhome living with the sophistication & amenities of a prestigious high-rise. Thoughtfully designed with premium quality finishes & meticulous attention to detail, this spacious & light filled home offers an unparalleled living experience marked by modern style & resort-inspired comfort. The main floor welcomes you with an open concept layout where 14ft ceilings & oversized windows flood the space with natural light, enhancing the airiness throughout. At the heart of the home lies a sleek, modern kitchen complete with stainless steel appliances, custom cabinetry, & a chic breakfast bar that overlooks the living & dining areas, perfectly suited for casual family meals & elegant entertaining. Discover the private primary suite on this floor, enhanced by a generous walk-in closet & a 3pc ensuite bath. A well placed 2pc powder room offers added convenience for guests while maintaining privacy. An elegant spiral staircase leads to the second level that greets you with 14ft ceilings & a versatile open den walks out to a private balcony, making it an ideal space for a home office, reading lounge, or relaxation zone. This level features three additional generously sized bedrooms: a second bedroom with a private 3-piece ensuite bath & walk-in closet, a third bedroom with a semi-ensuite bath & walk-in closet, & a fourth bedroom with direct access to a second private balcony. A laundry room, two underground parking spaces & a private storage locker complete this exceptional home & provide added comfort. As a resident, you'll enjoy access to a first-class suite of amenities, including a 24-hour concierge, outdoor pool, gym, lounges, & more. Ideally located in the heart of Mississauga, you're just steps away from Square One Shopping Centre, Sheridan College, GO Transit, & more. Home begins the moment you step inside! (id:59911)
Sam Mcdadi Real Estate Inc.
247 Cherry Post Drive
Mississauga, Ontario
Welcome to 247 Cherry Post Drive, a newly renovated family home nestled in the community of Cooksville. Surrounded by top-rated schools and beautiful parks, including Camilla Road Senior Public School, Corsair Public School, Kariya Park, and Cooksville Park, this location offers both convenience and charm. With quick access to the QEW, 403, and GO Transit, commuting is effortless, and everyday essentials are always within reach. From the moment you step inside, this home feels special, boasting modern touches and finishes. With approximately 2,527 sqft of total living space, the vaulted ceilings and open-concept layout create an airy ambiance, where natural light filters in and is amplified by LED pot lights. The charming kitchen is complete with a spacious centre island featuring stunning waterfall edges, sleek quartz countertops, a backsplash, and top-tier Jenn-Air appliances, all of which elevate the space. The well-appointed servery with a built-in bar fridge and sink adds extra flair to the dining area. The main-floor laundry room features a laundry sink, making daily tasks easier, while direct walkout access to the garage ensures hassle-free grocery trips. The primary bedroom is a serene retreat, featuring an opulent five-piece ensuite with a spa-like atmosphere and upgraded custom walk-in closets. Upstairs, you'll find three additional spacious bedrooms, each offering generous closet space and comfort. Step outside, and you'll discover a backyard designed for both relaxation and entertainment. Whether hosting lively pool parties or unwinding in the hot tub, this space is meant to be enjoyed. The saltwater-convertible pool, patterned concrete patio, and landscape lighting set the perfect scene for any occasion. The cabana is more than just a backyard feature; its an extension of your living space. Equipped with a two-piece washroom, fridge, sink, and TV and WiFi access, get ready for effortless outdoor gatherings! (id:59911)
Sam Mcdadi Real Estate Inc.
34 Sundridge Street
Brampton, Ontario
This beautifully maintained, detached raised bungalow is nestled in the prestigious Snelgrove community of Brampton. Situated on a premium corner lot, it features an elegant all-brick exterior and a spacious double-car garage. Inside, the open-concept living and dining areas boast soaring 9-foot ceilings and stylish pot lights, creating a bright and welcoming atmosphere. The modern kitchen is equipped with stainless steel appliances, quartz countertops, a sleek backsplash, and opens onto a sunlit wooden deck that overlooks a large backyard perfect for outdoor enjoyment. The primary bedroom includes a luxurious walk-in closet, while the finished basement offers a versatile two-bedroom nanny suite complete with laminate flooring and a full bathroom. With no carpets throughout, the home is both easy to maintain and allergy-friendly. Additional updates include the kitchen, bathroom vanity, and new A/C and furnace (both replaced in 2021). Conveniently located near Highway410 and close to schools, parks, shopping, and other essential amenities, this home blends comfort, style, and accessibility an ideal choice for seniors or first-time buyers... Great price! (id:59911)
RE/MAX Gold Realty Inc.
7b Iroquois Avenue
Mississauga, Ontario
Welcome to luxury living in the coveted Port Credit neighbourhood! This beautifully crafted custom built semi-detached residence offers residents over 3,000 SF of total living space w/ sought-after high-end finishes & a modern design. For the most discerning of buyers, this superb location enables a top-tier lifestyle w/ renowned waterfront parks, premier recreational facilities including Mississauga's Golf & Country Club, Port Credit's Harbour Marina, trendy restaurants & top-rated private schools like Mentor College just a few steps away. The interior immediately captivates w/ an open to above foyer adorned w/ a geometric feature wall, pot lights & a glistening chandelier. Embracing connectivity and togetherness, the open concept layout creates a fluid flow of space between the prodigious living & dining areas and connects to the serene backyard oasis designed w/ a large built-in wooden gazebo, stone interlocking & bordered by meticulously landscaped gardens. Inside, entertain loved ones in your very own chef's gourmet kitchen offering Wolf and Subzero appliances, elegant quartz countertops, lacquered cabinetry & an oversize centre island perfect for gathering around. The family room is just as grande, anchored w/ a floor to ceiling linear electric fireplace & a wine feature wall. Ascend above and into the Owners sanctuary designed w/ a walk-in closet & a 5pc ensuite elevated to deliver a spa-like experience w/ glass rainfall shower, a soaker tub & a double sink vanity w/ LED mirrors. 3 well-appointed bedrooms exist down the hall with their own mesmerizing design details that share a 4pc bathroom. Adding to this home's allure, the lower level provides a multi-purpose recreational room to gather in & boasts a beautiful 3pc bathroom, the laundry room, and a cantina w/ storage. An absolute must see w/ an abundance of storage space & built-in storage solutions at every turn. No details spared in this one of a kind semi-detached residence that is priced like no other! (id:59911)
Sam Mcdadi Real Estate Inc.
7501 Homeside Gardens
Mississauga, Ontario
Great 3 bedroom bungalow.Comfortable living. Fresh paint. Extra Long 8 Car Driveway.Clean, Well Maintained Detached Bungalow On Fantastic Premium Lot On Quiet Street. New roof 2022. Perfect For ffamilies Or Retirees To Live In A Neighborhood Of Newly Built Million Dollar Homes. Close To Highway,Schools, Shopping, Places Of Worship.This Won't Last Come View Today. (id:59911)
Exp Realty
1262 Mississauga Road
Mississauga, Ontario
Explore Lorne Park's sought-after neighbourhood while you reside on one of Mississauga's most prestigious streets - Mississauga Road. This exquisite, newly updated bungalow sits on a premium 75 x 175 ft lot and boasts over 4,400 square feet of elegant living space. Inside, you're met with a mesmerizing open concept floor plan elevated with multiple skylights, LED pot lights, and gleaming hardwood floors. With panoramic views of the living and dining areas, the charming kitchen is the heart of this home and features a centre island topped with granite countertops, built-in appliances, and a breakfast area that opens up to the private backyard deck surrounded by beautiful mature trees. Gas fireplaces can be found in your living and family room, creating this lovely sense of tranquility and warmth while you sit back and relax with loved ones. Down the hall is where you will locate the Owners suite complete with a large walk-in closet, a spa-like 5pc ensuite, and access to the backyard deck. Two more generously sized bedrooms on this level with a shared 4pc bathroom as well as a dedicated office space. Descend to the finished basement, where 2 recreational spaces with an abundance of natural light and a 3pc bathroom can be found. An absolute must see, this charming home sits on an idyllic setting moments from all desired amenities including: a quick commute to downtown Toronto via the QEW/Port Credit Go station, Port Credit's bustling boutique shops and restaurants, waterfront parks and trails, amazing public and private schools, and Mississauga's Golf and Country Club! The basement also features a crawl space, perfect for extra storage! (id:59911)
Sam Mcdadi Real Estate Inc.
7 Crompton Drive
Barrie, Ontario
Charming 4-Bedroom Home Steps from Little Lake! This beautifully maintained detached home features a fully fenced, manicured yard with a spacious deck and gas BBQ hookup perfect for outdoor gatherings. Inside, enjoy a bright eat-in kitchen, formal dining room, and cozy family room. The primary bedroom offers a private retreat with a large ensuite and walk-in closet. Two additional bedrooms share a stylish 4-piece bath. The basement boasts a complete in-law suite with a separate kitchen, living/dining area, separate laundry room, and fourth bedroom ideal for multigenerational living or extra space. Complete with a double garage and inside entry, this home blends comfort, style, and functionality. (id:59911)
Cirealty

