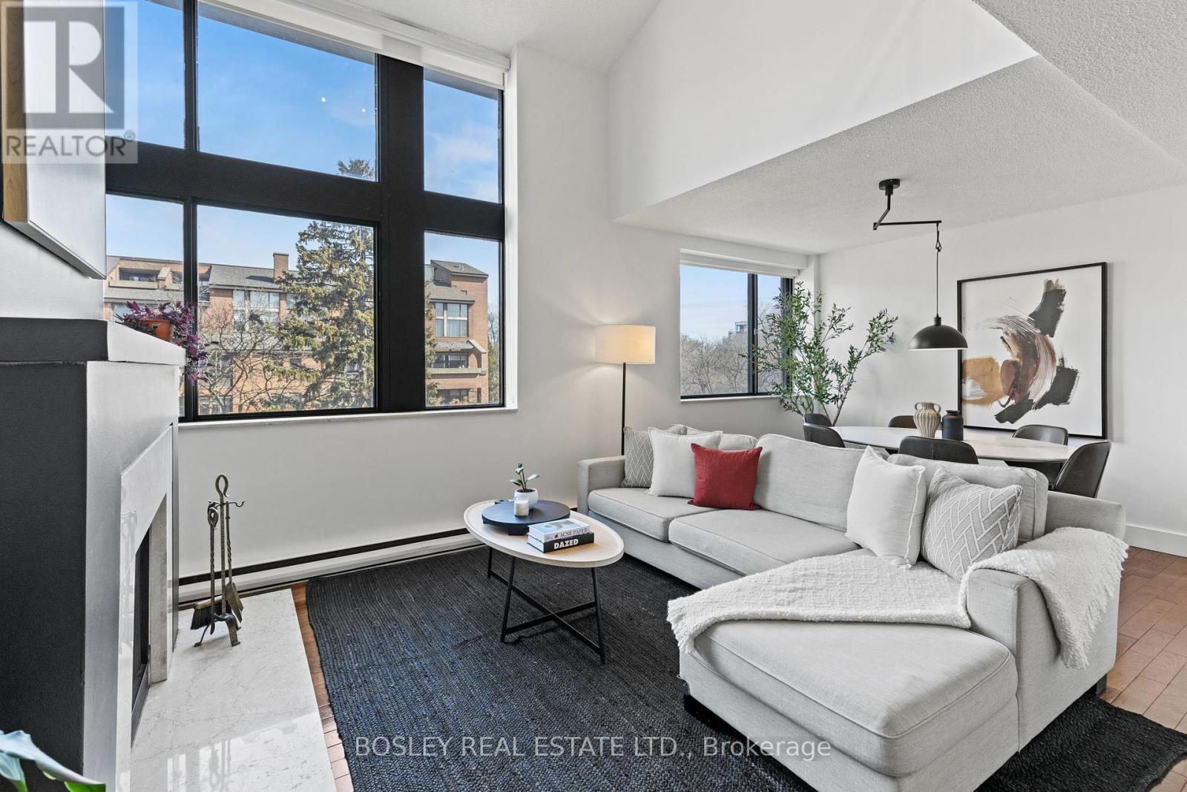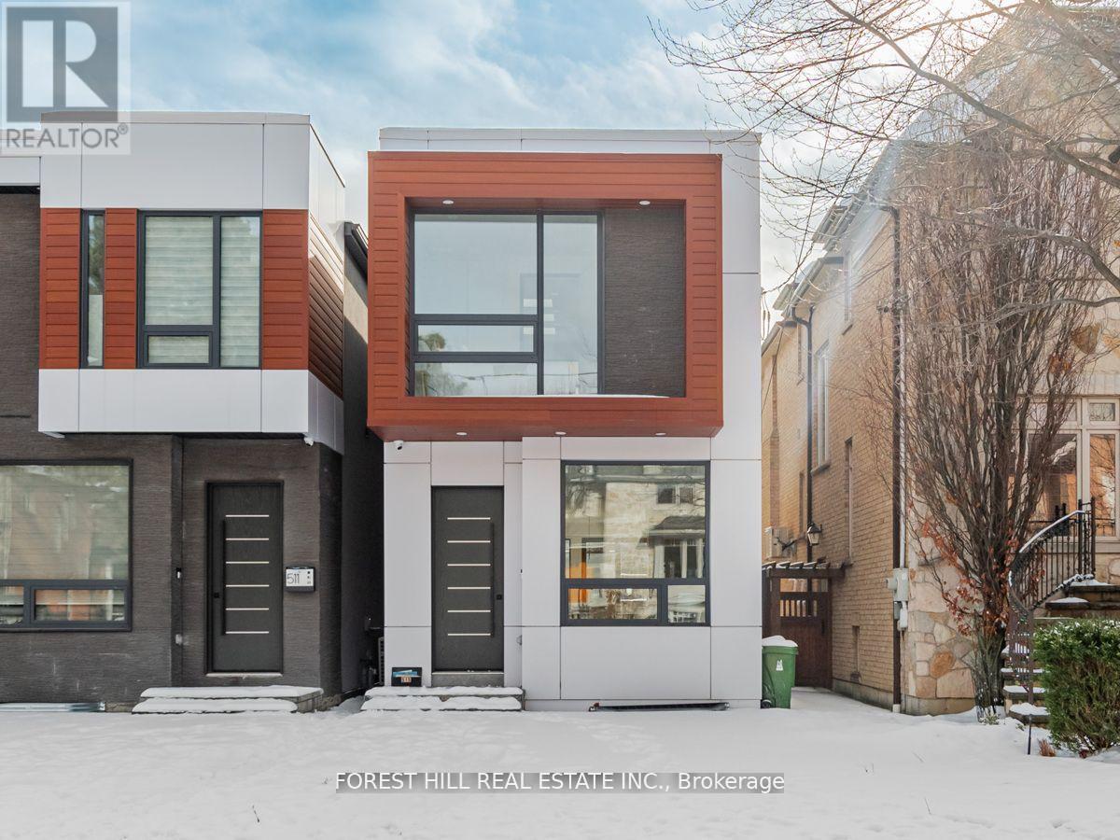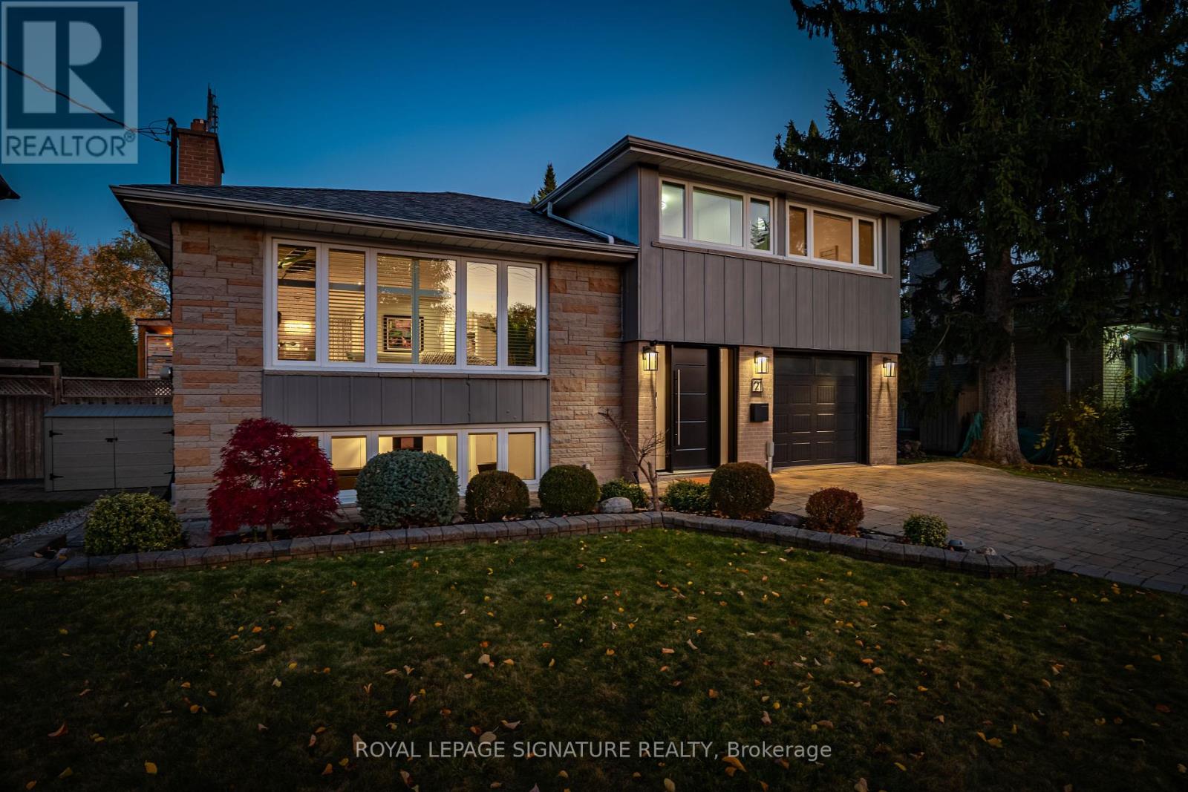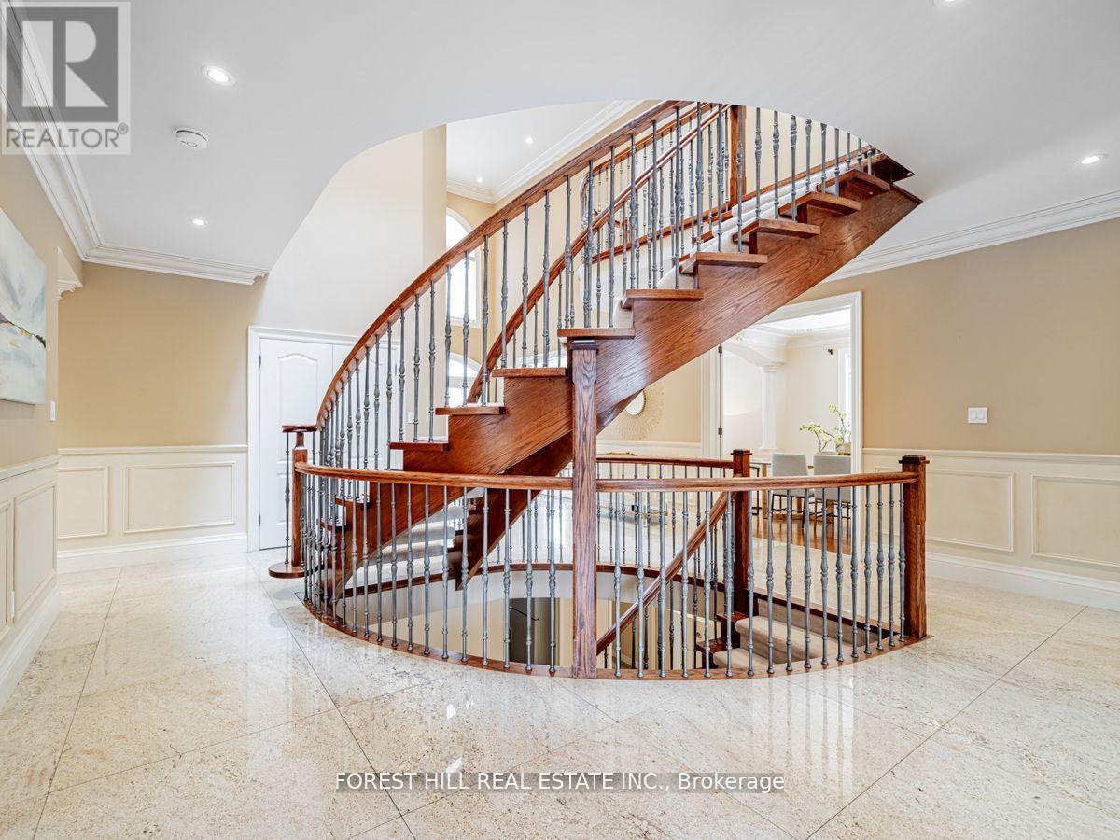A504 - 1555 Avenue Road
Toronto, Ontario
Feels Like a House, Without the Maintenance! Step into this stunning 3-bedroom + den, 3-bathroom condo that truly feels like a home! Bright and airy, this beautifully upgraded residence features soaring 18 ft ceilings in the living room area, expansive windows, and a rare wood-burning fireplace one of only 36 originally included in the entire complex adding warmth and character you wont find elsewhere. The main living area offers exceptional flow, ideal for entertaining or simply unwinding. The spacious kitchen is perfect for home chefs, while the separate den upstairs provides a quiet retreat for work or relaxation. Step out from the den onto your huge private terrace, complete with a BBQ hookup perfect for entertaining or enjoying a peaceful evening under the stars. Upstairs, the primary bedroom is a showstopper, boasting cathedral ceilings, east, west, and south-facing windows, a private balcony, a custom-built walk-in closet, and a spa-like 4-piece ensuite. Two additional large bedrooms provide ample space for family or guests. Enjoy two private terraces the main terrace features both a covered and open area, making it perfect for year-round enjoyment. This turnkey home is completely upgraded just move in and make it your own! A Community Like No Other Nestled in a prime location, this building is zoned for John Wanless School, one of the city's best. You're just steps from top-rated shops, cafés, and restaurants, with easy access to everything you need. The community here is truly special, offering fantastic amenities, including: Driving range, Squash court, Ping pong table, Crafts & games rooms, Weekly Scrabble sessions, Landscaping committee for garden enthusiasts, A community herb garden pick fresh herbs for your next meal! This is more than just a condo it's a lifestyle. Maintenance fees include Hydro, heat, air conditioning, water, parking, locker, cable TV. Don't wait book your private showing today! (id:54662)
Bosley Real Estate Ltd.
6 Arrowstook Road
Toronto, Ontario
***Extraordinary LOT-----------"50Ft x 151.75Ft"-------------PREMIUM VALUE, POOL-SIZED----------DEEP LOT**Spacious**Updated**Upgraded**Charming & Livable**existing bungalow TO LIVE-----FACING TO A CITY PARK----- In prestigious Bayview Village**This delightful family home offers a large foyer & Spacious Layout with Sizeable & Sun-drenched, Living/Dining rooms thru large windows & Overlooking a City-park & City-skyline**The family size kitchen provides a functional space+eat-in area**Features well-laid & all super bright bedrooms with overlooking a deep/beautiful backyard**Fully finished spacious/bright basement with a separate entrance(2separate units------Potential rental income $$$)-------Fabulous family home**Suitable for End-user/Families to live now & Investors to rent-out & Builders to build luxurious family home here-----ONE OF A KIND LAND on 50Ft x 151.75Ft pool sized land & Spacious/Move-in condition & Potential rental income family sized/existing bungalow in prestigious Bayview Village area***Top-Ranked school--Earl Haig SS***ONE OF A KIND ,PREMIUM VALUE LAND-------"50Ft x 151.75Ft" Land in Prestigious Bayview Village Neighbourhood****Convenient Location To Parks,Schools,TTC & Hwys (id:54662)
Forest Hill Real Estate Inc.
515 Woburn Avenue
Toronto, Ontario
*Exquisite--Exceptional St W/Extra Lane-Way At Back 2Storey--Sleek/Urban--Contemporary Design Both Inside & Out**This Hm Is Boasts An Open Concept Layout W/Soaring-Hi Ceiling & Sleek Interior Finishing On A Welcoming-Sunny South Exposure & A Private Backyard/Detached Garage(Thru-Out A Laneway)**Seamlessly Flowing Living Rm To A Beautiful-Chic/Super Modern Kitchen,Complete W/A Centre island & Integrated Top-Of-The Line Brand(Miele) Appl & Combined W/Functional Dining Rm Area*Spacious Fam Rm Offers A B/I Entertainment Unit/Shelves/Fireplace, W/W-Out To A Private Backyard W/Access To Rear Detached Garage**Primary Bed W/Lux 6Pcs Ensuite & W/I Closet*All Bedrm Has Own Ensuites*2nd Flr Laundry Closet*Fabulous Rec Rm W/B-I Wet Bar,Sparkling Porcelain Flrs & W/Up Access To Backyard & Nanny Suite Or 4Th Bedrm**Flourshing Neighbourhd Just Steps To Avenue Rd,Shops,Restaurants,Parks & Close To Reputable/Renowned Private Schools,Downtown** **EXTRAS** *Top-Of-The-Line Appl(Miele Fridge/Freezer,Miele 5Burner Gas Cooktop & Oven,Miele B/I Dishwasher,Miele Microwave,F/L Washer/Dryer,Centre Island,Electric Fireplace,Cvac,Wet Bar(Lower Level),Luxurious Ensuites,Skylits,Oversized Windows (id:54662)
Forest Hill Real Estate Inc.
105 Betty Ann Drive
Toronto, Ontario
Welcome to this beautifully rebuilt bungalow in the prestigious Willowdale West neighborhood, set on a sun-filled 50 x 135 ft south-facing lot on a quiet, family-friendly street. Renovated from top to bottom with exceptional craftsmanship, this home offers a sleek open-concept main level featuring custom pot lighting, premium finishes, brand-new flooring, and three spacious bedrooms with oversized windows, double closets, and 3.5 luxurious bathrooms with high-end tile and fixtures. The fully self-contained lower level, accessible via a private side entrance, includes three large bedroomseach with a spa-like 3-piece ensuiteand a versatile recreation space complete with a stone-surround fireplace, wet bar, and flexible layout ideal for a home office, gym, or games room. Rough-in plumbing is in place for optional kitchen installation on one or both levels (note: no kitchens currently installed, but seller is open to adding them upon request). Additional features include a 200 AMP panel, new mechanicals, hardwired smoke detectors, shared laundry with new washer/dryer, walk-out basement with finished cement walkway, and parking for six vehicles (double garage + 4-car driveway). The expansive, unobstructed backyard offers endless potential for outdoor entertaining or a future pool. Located steps from top-ranked schools, Edithvale Park & Community Centre, Yonge Street amenities, TTC subway, and minutes to Hwy 401 and Allen Road. Offers welcome by Wednesday, April 3rd, 2025 at 7:00 PM (seller may consider preemptive offers). Open Houses: March 29 & 30 from 24 PM. (id:54662)
RE/MAX All-Stars Realty Inc.
427 Lauder Avenue
Toronto, Ontario
Welcome to this exceptional Detached 3 units + beautifully designed Garden Suite! First & Second Floor, and garden suite currently vacant (basement will be vacating); an incredible opportunity for savvy investors, generational living or live in & rent! Spacious layouts with modern kitchens and baths. Garden Suite renovation '16: insulated garage door, spray foam insulation, radiant heating, subflooring, built prepared for a second floor storey, 3 piece bath with barn shower door, and with your own private back yard retreat. Upgrades include: 1" water service upgrade('15), gutters and flashing/soffit('15), Central air('20), Roof ('21), exterior sewers replacement('22), 75% of new windows('25), garden suite flat roof('19), garden suite flashing/gutters('22). Large 30 foot lot with private drive. Located close to TTC, future Eglinton LRT line, Parks and Schools. Don't miss out on this unique opportunity! (id:54662)
Royal LePage Security Real Estate
21 Page Avenue
Toronto, Ontario
***An Exceptional Bayview Village Opportunity*** This Stunning Property Is Meticulously Maintained With Thousands Spent In Recent Upgrades. Situated On A Rare Oversized 63 x 120 Ft Fully Fenced & Very Private Lot. Terrific Flow Throughout, Bright & Spacious With Tons Of Natural Light. Hardwood Floors, Gas Fireplace, Updated Eat In Kitchen With Bonus Solarium. Professionally Finished Basement With Oversized Above Grade Windows. Step Outside To A Beautiful Outdoor Space Featuring A Large Custom Two Tiered Deck Crafted From Premium Ipe Decking, A Covered Built In Gas BBQ Kitchen Area, Pergola And Lower Level Interlock Patio Area. Three Outdoor Sheds For Plenty Of Storage, Direct Access From Garage & Much More! Nothing To Do But Move In. This House Is Not To Be Missed... (id:54662)
Royal LePage Signature Realty
338 Byng Avenue
Toronto, Ontario
***Offers Anytime-----------UNIQUE/ONE OF A KIND RESIDENCE***3Cars Garage on Premium land "58Ft x 146Ft" ------- Step inside & prepare to be entranced by gorgeous ------- luxurious custom-built 5bedrooms of total 6200Sf living area inc the basement(apx 4500Sf(1st/2nd flrs) ------- Featuring impeccable craftsmanship ------ exceptional top-notch materials through-out & you are greeted by a stunning-soaring 2storey grandeur foyer with a large skylight draw your eye upward. The main floor provides a refined retreat and speaks to the home's expansive principal rooms, designer living & dining rooms boasts a lavish palatial mouldings & columns in timeless elegance. The amazing maple kitchen with wall to wall pantry & spacious breakfast area overlooking the deep/large backyard. The family room itself features a stately gas fireplace & cozy-family/friends gathering space. The open riser/grand staircase leads to a five thoughtfully designed bedrooms offer private spaces for rest and reflection. The primary suite elevates daily life, featuring an expansive ensuite and a walk-in closet. Every bedrooms have own wonderful ensuites & closets for privacy & relaxation. Enjoy a massive entertaining space of lower level(recreation room0, featuring a gas fireplace, wet bar & w/out to a backyard & making it an ideal space for nanny's bedroom & washroom----Lots of storage space****A functional mudroom/laundry room combined on the main floor provides access to the built-in 3cars garage-------This residence is a truly ONE-OF-A-KIND in area(Extraordinary Land--58x146Ft, Expansive-Luxury Living Space with an UNIQUE 3Cars garage)-Driveway & Backyard patio upgraded in 2024,AC upgraded to Lennox Heat pump,Furnace upgraded to Lennox added humidifier)-----A Must See Hm (id:54662)
Forest Hill Real Estate Inc.
485 Davisville Avenue
Toronto, Ontario
Absolutely stunning custom-built executive home in the heart of Davisville. This spacious, sun-filled home offers a beautifully open-concept layout and is just steps to Bayview Avenue, shopping, dining, and parks. The custom eat-in kitchen features stainless steel appliances, granite countertops, a backsplash, and a large centre island, perfect for entertaining. The main floor boasts cornice mouldings and a 3-sided fireplace, seamlessly connecting to the family room and a custom deck and a pickleball / basketball court, offering the perfect space for relaxation and recreation. Upstairs, the magnificent master suite includes a 4-piece ensuite with a jacuzzi, offering a private retreat. Additional features include a second-floor laundry, two skylights providing even more natural light, and a fully finished basement that includes a gym and an office ideal for work-life balance. Located just steps from Maurice Cody School, this home is perfect for families. There is also legal front parking for one car. Situated in a vibrant, family-friendly neighborhood, this home offers both convenience and tranquility, with easy access to top-rated schools, transit, and all the best that Davisville has to offer. (id:54662)
RE/MAX Hallmark Realty Ltd.
2 Glenbrae Avenue
Toronto, Ontario
Charming semi with a det garage & private drive in North Leaside on a quiet 1 block street that runs from Broadway to Glenvale. Perfect starter home w/1100 SF in total in this family-oriented Leaside community. This home is move-in-ready w/ many essential renos over the last few years. Hwd flrs throughout the main & upper level. This lovely home sits amongst $3M homes! Open concept living & dining room with a lovely bay window in the living rm for comfy-cozy movie nights at home. The dining room boasts a walk-out to the deck. Oversized backyard for those family BBQs and to entertain friends & family and the backyard is fenced-in for the family dog to enjoy. The kitchen is compact and provides all the necessities for hosting intimate dinner parties & preparing breakfast or dinner for the family. The primary bdrm is large with a larger closet & large window looking east for those morning sunrises. The second bdrm faces west overlooking the backyard. The second bdrm also includes a large window and a good size closet. The linen closet in the hallway is so useful and the 4 PC bathroom on the upper level will shine with a little TLC just like the one on the lower level which is spa-inspired. The bsmt offers a large open area for a rec/games/TV room or if you throw in a sofa-bed, it can accommodate a sleep over with the 3 PC bathroom and the side-entrance for privacy. This lovely home is in the Northlea school district. Northlea is a dual track school offering English programs from Junior Kindergarten to Grade 8, and top-tier French Immersion programs starting in Sr Kindergarten. And you're steps away from the Maria Montessori School for children as young as 16 mths with full & half day care. You can walk to Whole Foods & Shoppers. Metro on Bayview and all the fine restaurants and services are your doorstep. The LRT will soon be opening at Bayview & Eglinton which is an easy walk from your new home. Dont miss this opportunity to get into this fabulous community. (id:54662)
Bosley Real Estate Ltd.
8 Alex Mews
Toronto, Ontario
Location! Newly Updated Contemporary Townhome With 3+1 Bedrooms & 2.5 Baths in Prestigious Rosedale Summerhill Neighbourhood. In A Private, Manicured Mews Setting With All Yonge St's Conveniences, Restaurants & Shops Steps Away. Walk Score 98. Fully Open Concept Ground Floor Has Walkout to Private Garden. Modern Chef's Kitchen with Sub Zero & Wolf Appliances, Tons of Storage and Huge Center Island with Seating. Primary Bedroom with Cathedral Ceiling, 2 Walk-In Closets and Beautiful Brand-New Primary Ensuite with Marble Shower & Soaker Tub. Family/Recreation Room on Lower Level With 2nd Walk-up to Garden, Can Be 4th Bedroom. New: Glass Railings, Window Coverings, Garage Door, Refinished Floors, Freshly Painted & More. Detached Garage Via Rear Garden With Large Storage Area Above. Security System. Steps To Harvest Wagon, Olliffe Butcher, Nadège Patisserie, Pisces Seafood, Huge LCBO, Terroni/Bar Centrale, TD, Coffee & More. Mins Walk to TTC Subway (Summerhill), Doggie Daycare, Shoppers, Ultimate Athletics Gym, York Racquets Club, Shell Gas with Convenience Store, Restaurants, Boutique Shopping & More. Excellent School District Includes Cottingham Jr (Ranked #1), Jesse Ketchum Jr & Sr and Jarvis Collegiate. (id:54662)
Forest Hill Real Estate Inc.
393 Winnett Avenue
Toronto, Ontario
A stunning fusion of modern sophistication and thoughtful design, this exceptional 3,458 square foot Cedarvale home offers light-filled interiors, sleek stone surfaces, and an open-concept layout that maximizes space and style. A grand main floor, where floor-to-ceiling windows flood the space with natural light, showcases a unique oversized layout providing versatility, an abundance of custom cabinetry, a powder room nook, and a spacious breakfast area with a floor-to-ceiling pantry. The kitchen boasts integrated and top of the line appliances and tons of storage with multiple pantry cupboards. Step down to a dedicated work station and a huge family room with a striking gas fireplace, built-in shelving, and seamless walkout to the lush garden through dramatic floor-to-ceiling sliders. The second level is equally impressive, with a skylit stairwell and featuring a warm and inviting primary suite with a walk-in closet and spa-inspired en-suite, complete with double sinks, a stunning marble feature wall, and oversized shower. Additional bedrooms boast large windows and double closets, including one with a walk-in closet and private three-piece bath. The laundry room with full-size Electrolux appliances and extra storage adds convenience. The lower level expands the living space with a large media room, above-grade window, custom cabinetry, side-door access, and two versatile bedrooms for an office, gym, or guest suite. A second laundry room enhances functionality. A double-wide private driveway leads to the attached garage with side storage. Located in the heart of Cedarvale, this quality renovation by a respected local builder, ensures peace of mind for years to come. (id:54662)
Sutton Group-Associates Realty Inc.
196 Florence Avenue
Toronto, Ontario
Like a New House! Young Age House & Completely Renovated!!! Beautiful And Executive 4+2 Detached Home in The Desirable Lansing-Westgate Neighborhood of Toronto. Popular Transitional (Between Classic & Modern) House. Large Windows and Skylight Make This Home Filled with Natural Light. 10 Ft. Ceiling on Main Floor & 9 Ft Ceiling 2nd Floor. Hardwood Floors on Main & Second Floor. Newly Painted. New High Quality Big Kitchen, Over Size Centre Island, New Tile Floor, New Stainless-Steel Appliances. Completely New Bathrooms, Powder Room, & Laundry Room. Primary Bedroom W/ Large 2 Walk-In Closets. New Lightening (Inside and Outside), High Efficiency New Spotlights. Sprinkler. New Curtains. New Composite Material Big Deck (No Need for Maintenance). Spacious Family Room, New Wall Units, Shelves and Gas Fireplace. Finished Basement W/ Large Walk Out to Backyard. Furnace And AC Has Extra 5 Years Guaranties. Excellent Location! Close to All Amenities. Yonge / Sheppard Subway Station, Public Transit, Shopping, Restaurants, Great Public / Catholic Schools and Easy Access to Hwy 401. (id:54662)
Right At Home Realty











