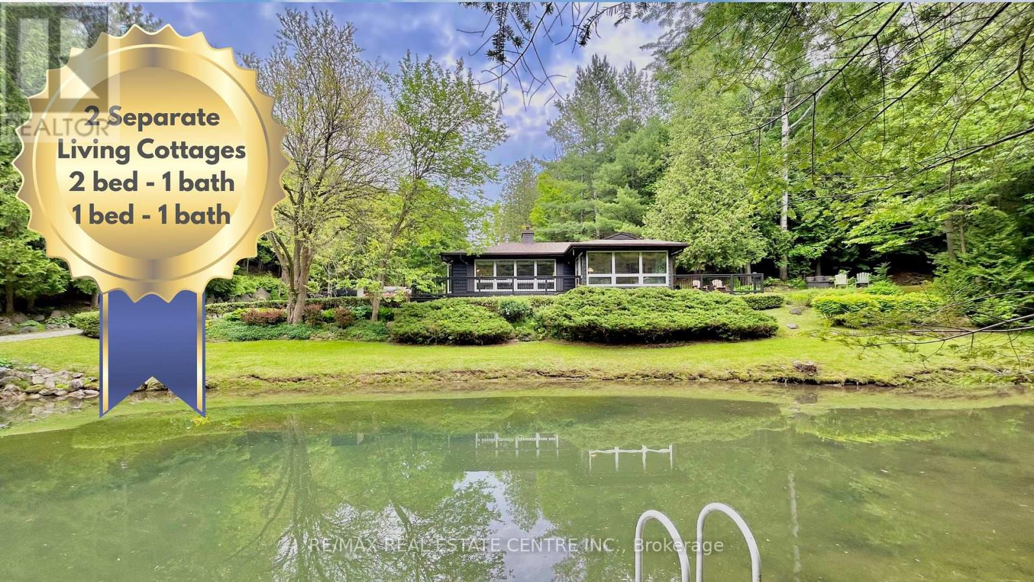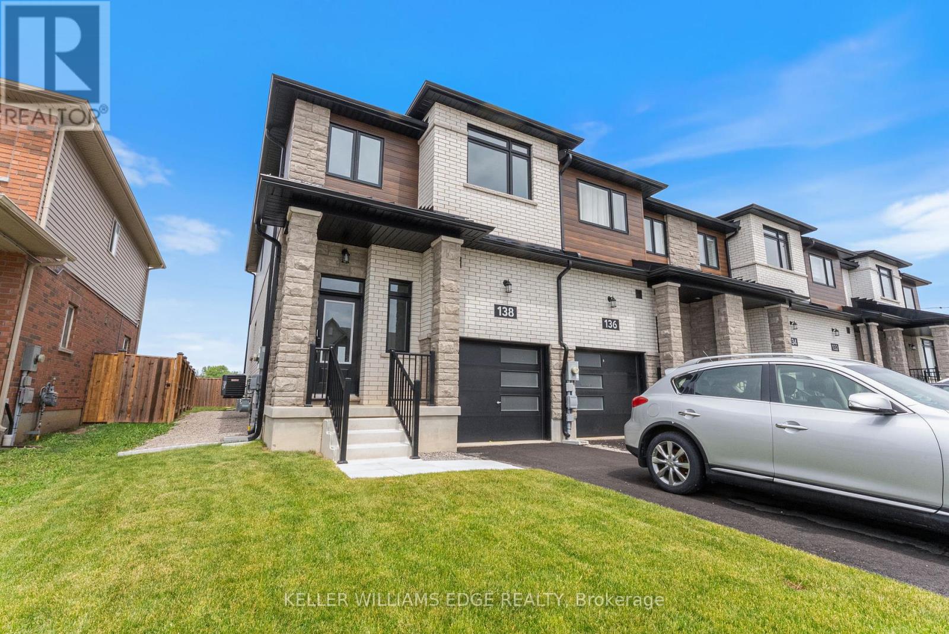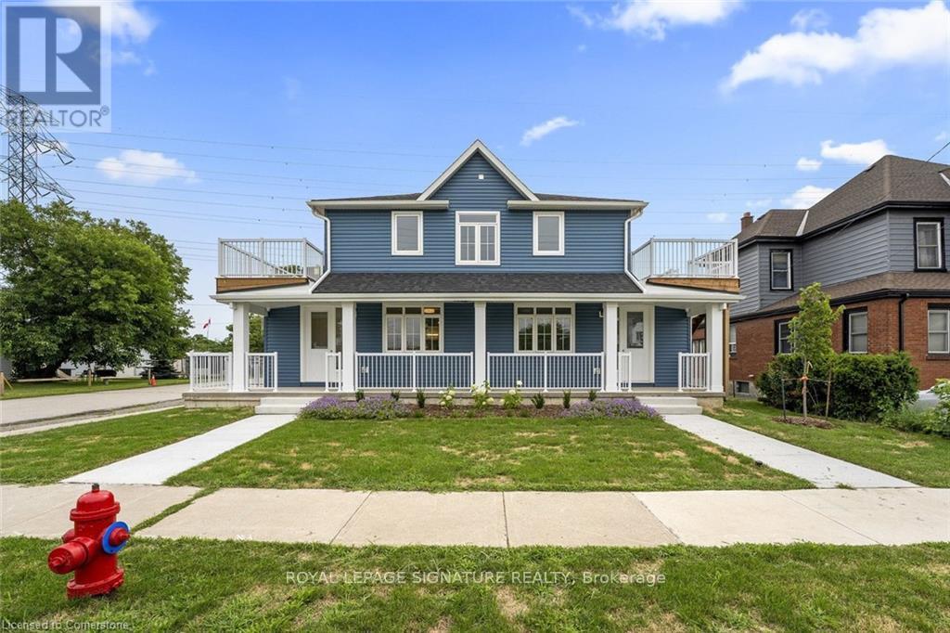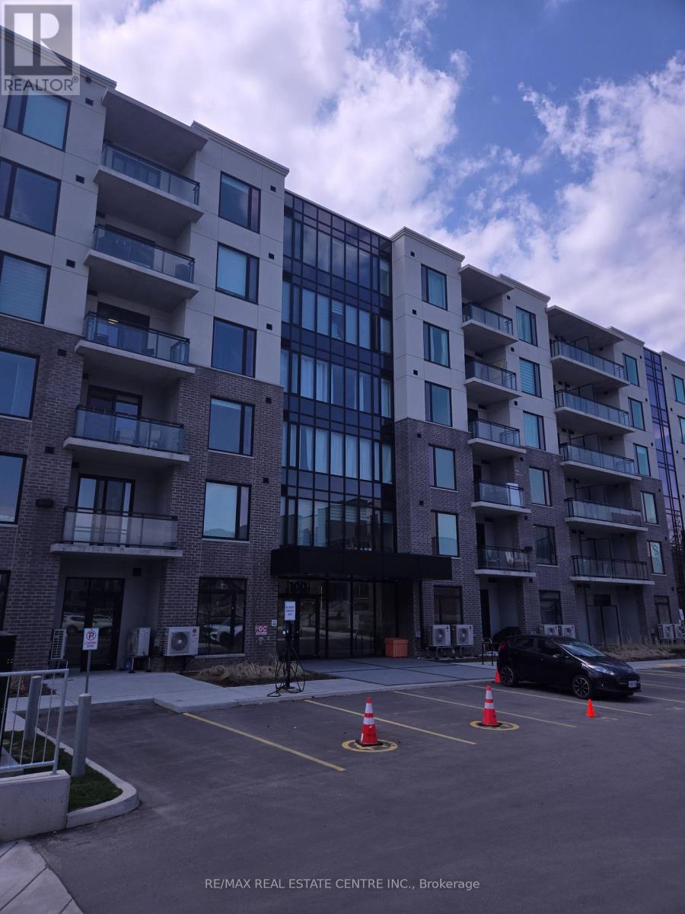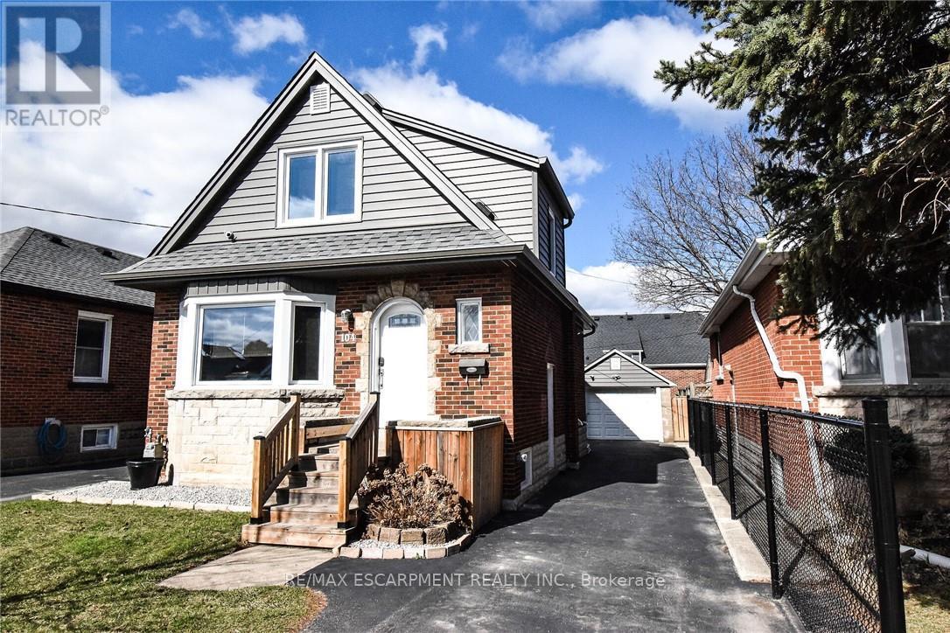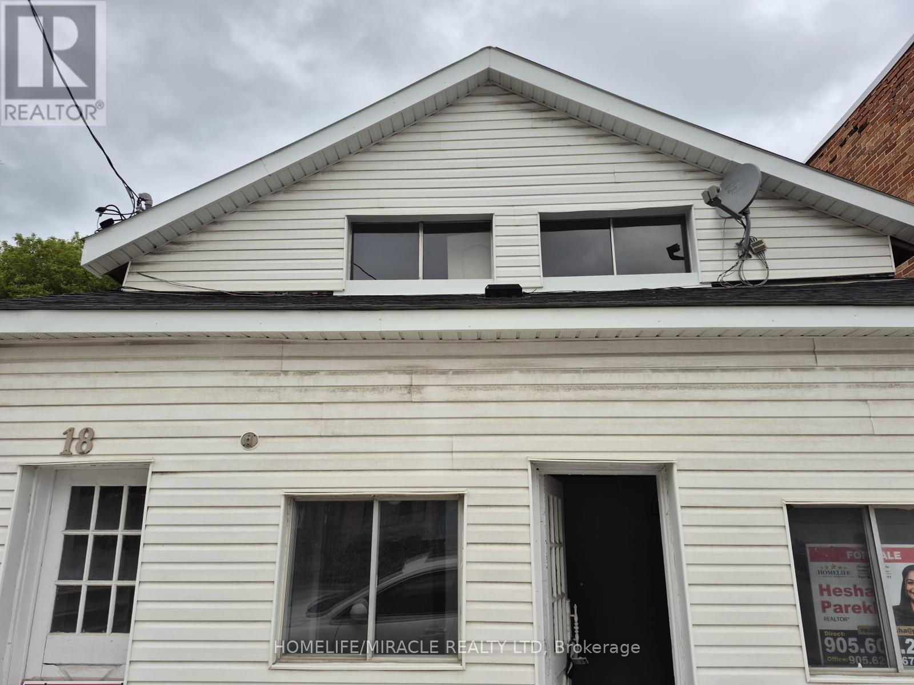677303 Centre Road
Mulmur, Ontario
Welcome to 677303 Centre Road, set in the rolling hills of Mulmur - a nature lovers paradise surrounded by endless outdoor adventures & vibrant local attractions! Located just off the scenic River Road in the Pine River area, this 8.63-acre property offers 2 separate cottages, peaceful forest & river views, plus your own private pond perfect for fishing or a refreshing swim. Adventure awaits just steps from your door with nearby Kilgorie hiking & biking trails winding through beautiful landscapes. Golfers will appreciate several nearby golf courses offering scenic fairways and challenging play, while winter enthusiasts can enjoy easy access to Blue Mountain's skiing, chalets, and vibrant village activities, as well as the Mansfield Ski Club minutes away. For nature lovers, Credit Valley and Nottawasaga Valley Conservation areas provide stunning outdoor escapes year-round. Local flavor is close too - just a short drive to the renowned Creemore Brewery and its lively community events. Whether you seek outdoor adventure, relaxation, or a mix of both, this location offers it all. The main cottage features 2 beds (easily converted to 3), 1 4pc bath with a soaker tub, hardwood floors, maple kitchen cupboards, & a cozy propane fireplace with full brick hearth. Large windows and decks overlook the private pond, flooding the home with natural light. The guest cottage includes 1 bed, 1 bath & a convenient kitchenette, ideal for extended family, guests or potential Airbnb income. It also features large windows, a deck, and its own propane fireplace. Additional highlights include a detached 2-car garage & garden shed with ample storage for ATVs and equipment. This property is enrolled in the Managed Forest Tax Incentive Program (MFTIP) through Ontario's Ministry of Natural Resources and Forestry, supporting sustainable forest management. Experience the perfect blend of privacy, nature, and nearby attractions at 677303 Centre Road - your ideal Mulmur Township retreat! (id:59911)
RE/MAX Real Estate Centre Inc.
138 Lormont Boulevard
Hamilton, Ontario
138 Lormont Blvd a pristine DeSantis built (2024) end-unit freehold townhome in this sought-after Felker neighbourhood of Upper Stoney Creek. This stunning 3-bedroom, 3 1/2-bathroom, 1771 sq ft home offers a bright, open-concept layout with modern finishes throughout. Enjoy a spacious kitchen with brand-new appliances, seamlessly flowing into the dining and living areas perfect for entertaining or family living. The professionally finished basement adds valuable living space with a 3 piece bathroom, ideal for a recreation room, or home office. The second floor primary bedroom includes a private ensuite and walk-in closet. Additional features include an attached single-car garage, plus a private single driveway with parking for two more vehicles. This freehold property (no road fee) is ideally located close to schools, parks, shopping, restaurants, and offers quick access to the Red Hill Valley Parkway and Lincoln Alexander Parkway a commuters dream. Move-in ready with Tarion warranty in place. A must-see opportunity in one of Stoney Creeks most desirable new communities! (id:59911)
Keller Williams Edge Realty
90 Artemesia Street N
Southgate, Ontario
Welcome to 90 Artemesia St N., a beautifully maintained 3-bed, 1-bath bungalow in the heart of Dundalk! Perfect for first-time buyers or those seeking a low-maintenance lifestyle, this home features a bright and inviting living room with large windows and a cozy gas fireplace, a modern eat-in kitchen with stainless steel appliances, and main-floor laundry for added convenience.Freshly painted throughout, the home also includes a well-kept 3-piece bathroom with ceramic tile tub/shower surround. Situated on a spacious corner lot, the property offers a large back deck, perfect for entertaining, patio with firepit, landscaped gardens, and a detached garage for parking and storage. Recent updates include a new gas furnace & central AC (Aug 2021) & new hot water tank (2024). Ideally located close to parks, recreation centre, community pool, shopping, and more. A great opportunity to enjoy small-town living with easy access to everyday amenities. (id:59911)
RE/MAX Real Estate Centre Inc.
403 - 103 Roger Street
Waterloo, Ontario
New 1 Bedroom Luxury Spur Line Development Suite in the Heart of Downtown Waterloo! Located Near Wilfrid Laurier University, U of Waterloo, Google, SunLife, Shopify, Parks, Spur Line Trail, LRT, GO Transit, Hwy 85, Grand River Hospital and All Major Amenities. This Spacious Suite Offers A Modern Open Concept Layout with abundant natural light. With; 1 Large Bedroom, 1 Full Bathroom, 9 Ft Ceilings, Modern Sleek Kitchen w Breakfast Bar, Granite countertop, Backsplash, SS Appliances, Ensuite Laundry, Private Balcony and Exclusive 1 Parking. The Building is Wheel Chair Accessible. Building includes; secure access, party room, visit parking, indoor bike storage and electric vehicle charging stations. (id:59911)
RE/MAX Real Estate Centre Inc.
777 Beach Boulevard
Hamilton, Ontario
This Building Features All Units With Views Of The Water. Each Unit Is Separately Metered For Hydro, Gas And Includes Individual Hvac Units, In Suite Laundry, Large Bedrooms And Balconies. Only Steps To The Beach And Close To All Amenities Including Hwys, Shopping Malls And Parks. (id:59911)
Royal LePage Signature Realty
403 - 103 Roger Street
Waterloo, Ontario
New 1 Bedroom Luxury Spur Line Development Suite in the Heart of Downtown Waterloo! Located Near Wilfrid Laurier University, U of Waterloo, Google, SunLife, Shopify, Parks, Spur Line Trail, LRT, GO Transit, Hwy 85, Grand River Hospital and All Major Amenities. This Spacious Suite Offers A Modern Open Concept Layout with abundant natural light. With; 1 Large Bedroom, 1 Full Bathroom, 9 Ft Ceilings, Modern Sleek Kitchen w Breakfast Bar, Granite countertop, Backsplash, SS Appliances, Ensuite Laundry, Private Balcony and Exclusive 1 Parking. The Building is Wheel Chair Accessible. Building includes; secure access, party room, visit parking, indoor bike storage and electric vehicle charging stations. (id:59911)
RE/MAX Real Estate Centre Inc.
104 Tragina Avenue S
Hamilton, Ontario
Welcome to charming 104 Tragina Avenue South! This professionally finished 1.5 storey home features two plus one bedrooms, two full baths, separate side entrance ,finished basement and detached garage with hydro. This beautiful family home is extensively renovated inside and out with a great floor plan. The stunning new kitchen features an abundance of cabinetry, quartz countertops, gas range, new SS appliances, and subway backsplash. The cozy main floor living room and dining room with new French doors has modern vinyl plank flooring throughout. Two generous sized bedrooms and a 4pc bath are on the second floor. The finished basement with fireplace, 3 pc bath and walk-in shower, and separate side entrance has several possibilities. This additional finished living space can be used as a family room OR an extra bedroom OR a bachelor unit. Several options to explore. New siding, eaves, soffits, fascia, deck and private side drive compliment this home in East Hamilton. Conveniently located to easy highway access, shopping, schools, dining and more. Be impressed by this modern, cozy and centrally located family home. (id:59911)
RE/MAX Escarpment Realty Inc.
18 Collingwood Street
Grey Highlands, Ontario
Renovator, GC or Investor!! 2000+ sq ft building & 7,800+ ft(0.180 ac)Lot size in downtown Flesherton offers 3 separate units with excellent visual exposure, located just off the main street With C1 zoning, it permits diverse uses, including single-family, multi-attached residential, hotel/motel, restaurant, offices, service shops, and retail. Currently, it features 2-COMMERCIAL UNITs on the Main Floor and a 2-bedroom RESIDENTIAL APPARTMENT Upstairs, providing great potential for multiple income streams. The building is serviced by municipal sewer and gas, with an economical gas furnace for year-round comfort. Fleshertons vibrant downtown is a short drive to Beaver Valley Ski Club, Lake Eugenia, Old Baldy, Eugenia Falls, and renowned cycling trails. This property is a prime investment with zoning flexibility, making it ideal for residential, commercial, or mixed-use development. A great opportunity for an income-generating property in a growing community. Property to be sold "as is" and where is condition. (id:59911)
Homelife/miracle Realty Ltd
1562 Leger Way
Milton, Ontario
Welcome to this spacious and beautifully designed detached home located in the highly sought-after Ford community. Boasting a double garage 5 bedrooms 4 bathrooms and approximately 2870 square feet of above-ground. Hardwood flooring On the main & second floors. gas fireplace, upgraded lighting, Stylish kitchen with premium stainless steel appliances, fully fenced backyard for your privacy and enjoyment. many more upgrades. a Separate Entrance, the Primary master bedroom offers a huge walk-in closet and a luxurious 5-piece ensuite bathroom. Semi-Ensuite between 2nd & 3rd Bedrooms, Semi-Ensuite between Bedroom 4 & 5. Steps To Schools, Parks, Shopping, Hwy, Go Station. (id:59911)
Master's Trust Realty Inc.
Lower - 18 Tullamore Road
Brampton, Ontario
Bright and spacious walk-out basement apartment in a central, transit-friendly Brampton location. Features 2 generously sized bedrooms with large above-ground windows, 1.5 bathrooms, and a modern open layout. Ideal for a couple or working professionals. Includes 2 parking spaces and internet. Utilities extra. (id:59911)
RE/MAX Real Estate Centre Inc.
Th 1 - 370 Square One Drive
Mississauga, Ontario
Spacious 3-Bedroom Townhome in the Prestigious Limelight Complex, Downtown Mississauga , located in the sought-after Limelight Complex. Featuring 9-foot ceilings and a bright, open-concept layout, this home offers three generously sized bedrooms .Enjoy unparalleled convenience in the heart of downtown Mississauga, just a short walk to Square One Shopping Centre, Sheridan College, the Living Arts Centre, Celebration Square, YMCA, City Hall, transit, parks, grocery store, the library, and a wide selection of dining and entertainment options. Residents also benefit from full access to the Limelight Buildings top-tier amenities, including a fully equipped gym, cutting-edge basketball court, media lounge, theatre, party room, and more. Unit freshly painted and Carpet professionally cleaned. (id:59911)
Royal LePage Realty Plus
608 Driftcurrent Drive
Mississauga, Ontario
Welcome home! Live in one of the best family-friendly neighbourhoods of Mississauga. This is a modern & updated home with a great floorplan, 2276 sqft above grade + a finished basement (per builder floorplan). Many quality updates/renos throughout the years. Brand new all-steel double front doors and security cameras. No carpet, hardwood throughout 1st & 2nd floors. The chef in your family will love the updated eat-in kitchen with plenty of counter space, quartz countertop, renewed cupboards and quality appliances. The bathroom vanities and toilets were updated 3 yrs ago. The basement with soundproof ceiling was professionally finished only 2 years ago and includes a large rec room, 1 bedroom and rough-in for future bathroom and kitchen. There is a separate entrance to the finished basement through the garage. The curb appeal is fantastic with interlock driveway and and updated concrete to park 5 cars and enclosed porch. The manicured backyard is private & peaceful and backs on to greenspace/sport field; perfect for relaxing or entertaining with additional storage in the shed. Location is superb just a few mins to parks, sports fields, walking trails, dog park, schools, shopping, restaurants, and quick access to HWYs 401/403/410 & 407. This home has been meticulously cared for and is full of character & charm both inside & outside. Your clients will not be disappointed. (id:59911)
Homelife/miracle Realty Ltd
