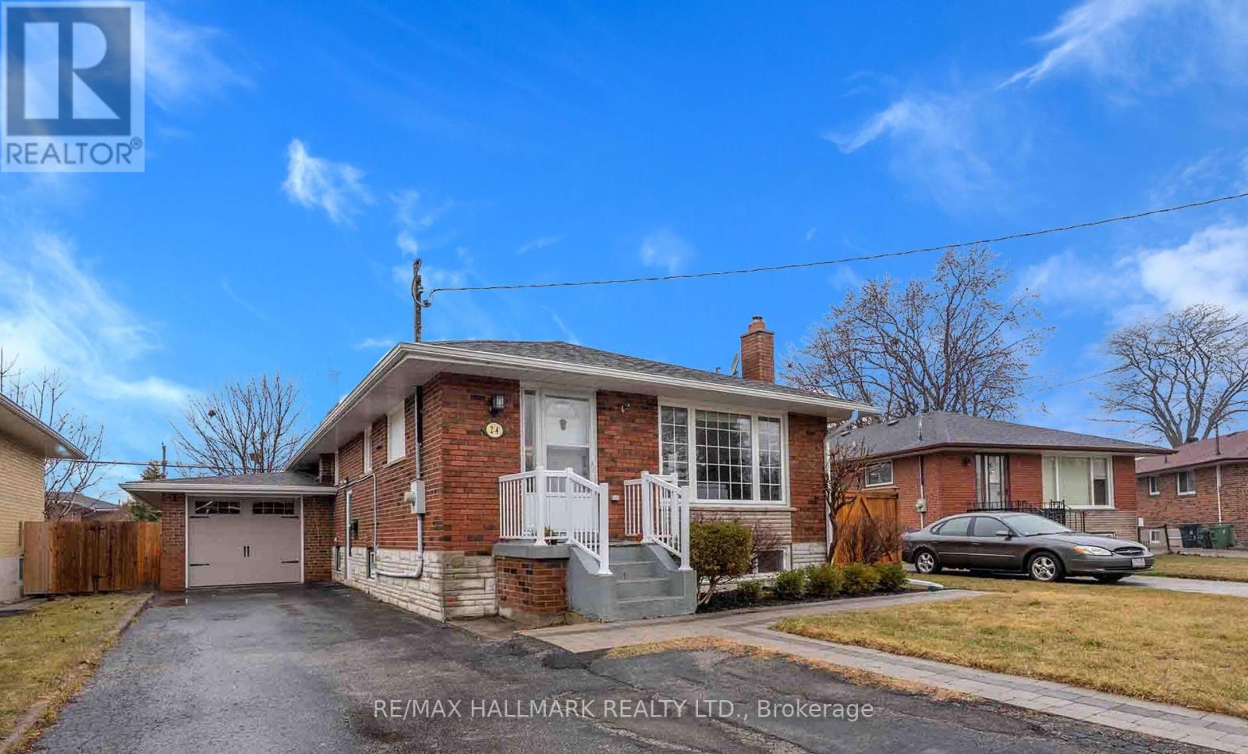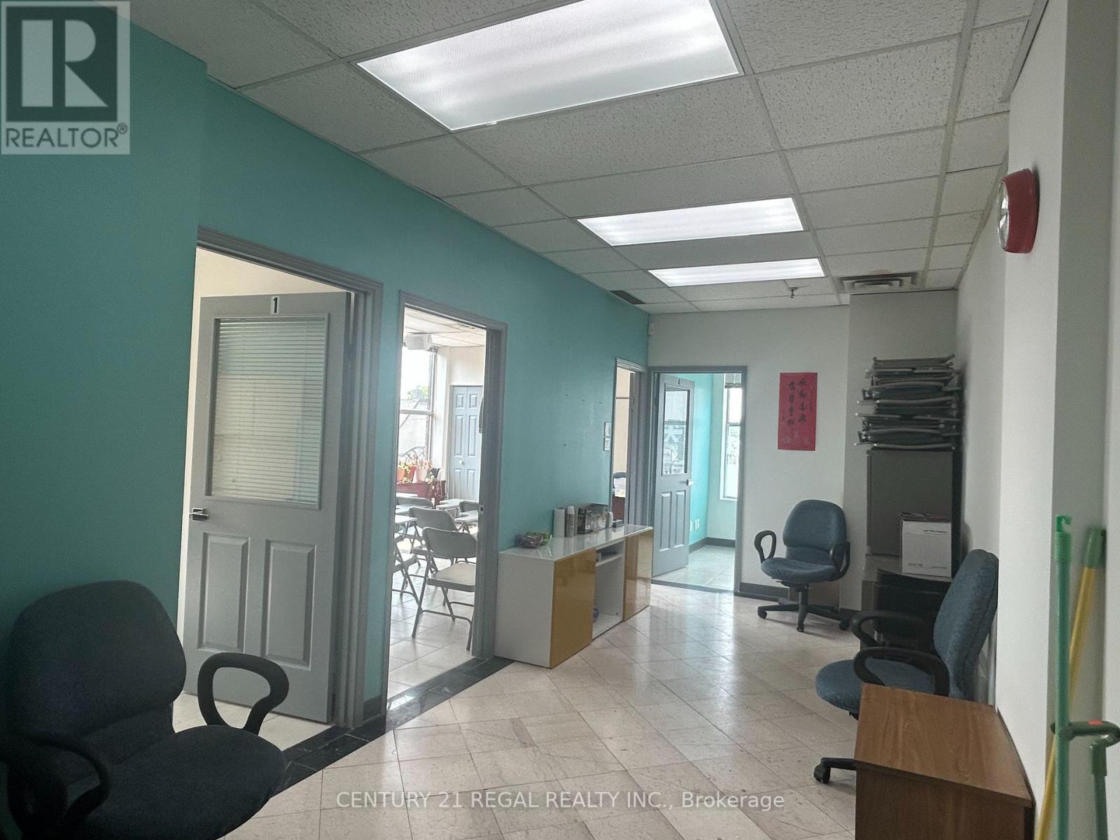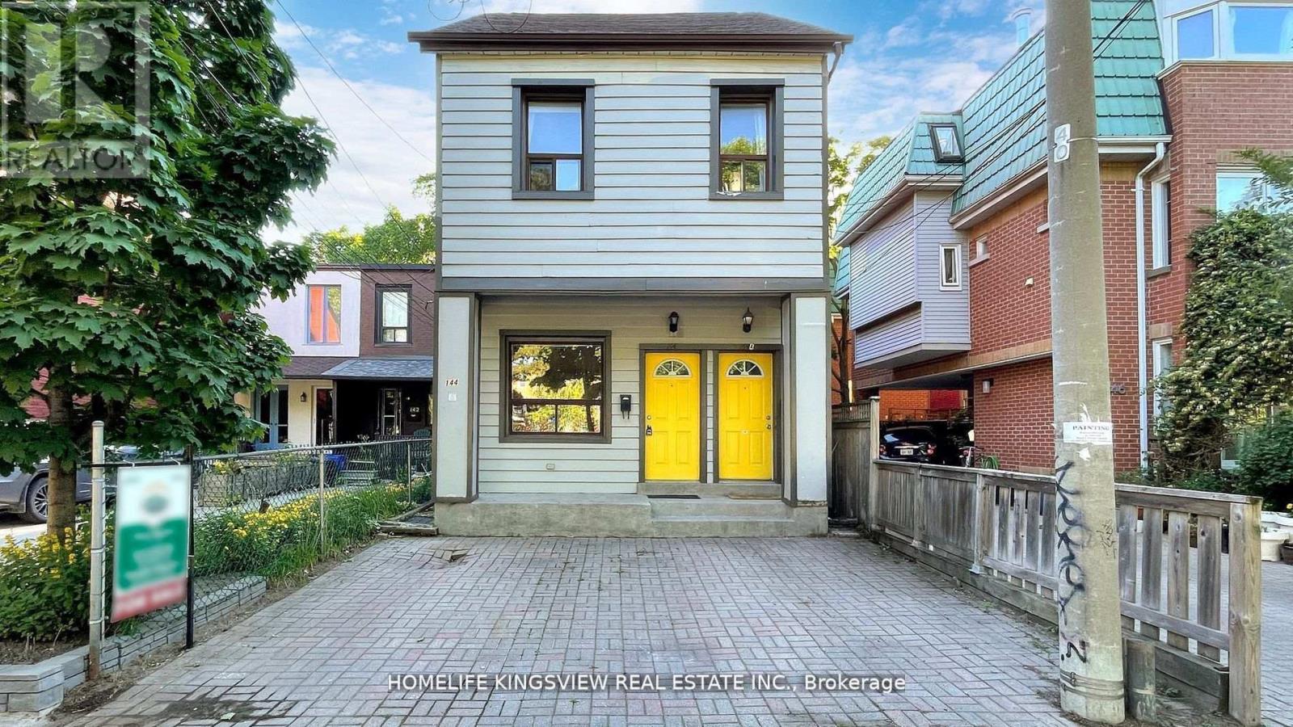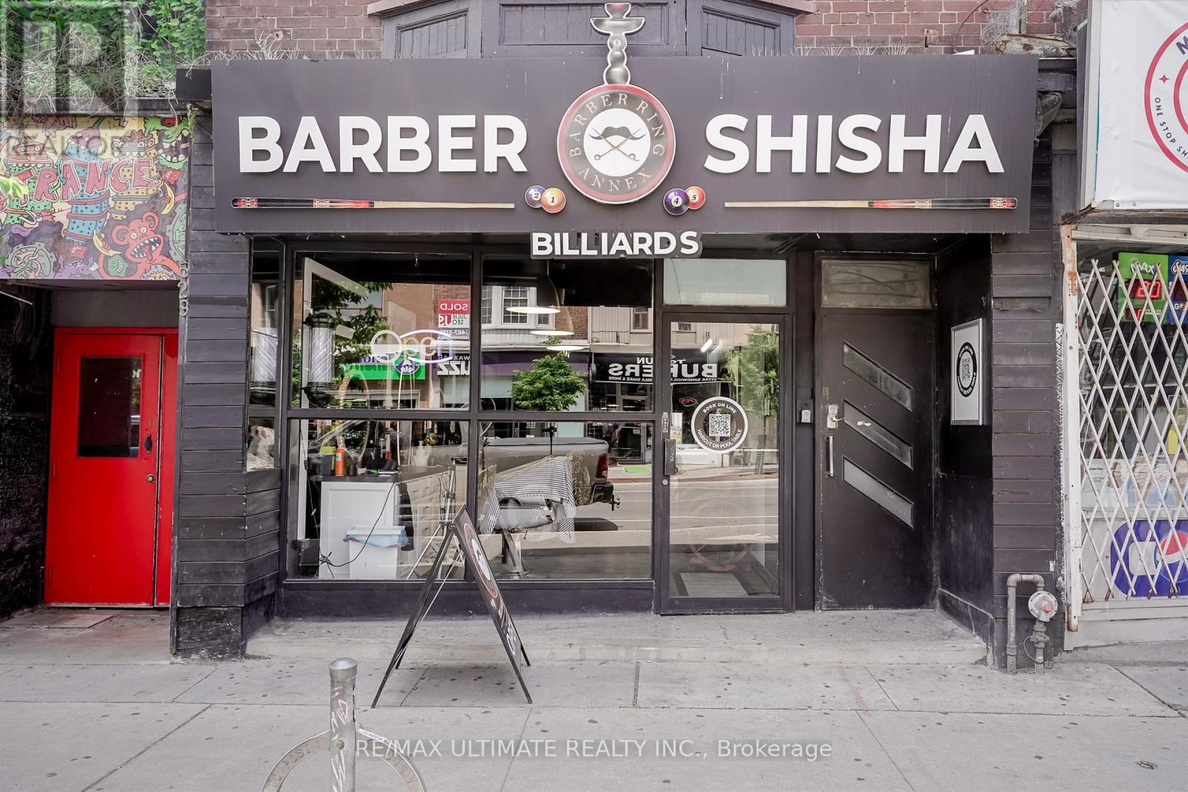24 Hughey Crescent
Toronto, Ontario
Offers anytime- Welcome to your dream home at 24 Hughey Crescent! Renovated Bungalow in Prime Scarborough Location. Beautifully updated detached brick bungalow on a quiet, family-friendly crescent in the sought-after Ionview neighborhood, with great schools! Features 3 bedrooms on the main floor plus 2 additional bedrooms in the finished basement with a separate side entrance, perfect for extended family or potential rental income. Open-concept layout with an oversized granite kitchen island, pot lights throughout, and two modern kitchens. Enjoy 2 updated bathrooms, a cozy basement fireplace, built-in Murphy bed, front-facing security camera, and a long private driveway with attached garage. Spacious backyard widens to 63 ft at the rear, ideal for entertaining or relaxing. Unbeatable location: walking distance to schools, parks (Maidavale Park), Pan Am Trail, Golden Mile shopping, and Variety Village. Just minutes from Kennedy Subway, GO Transit, new Eglinton LRT, and major highways. A fantastic opportunity to live, invest, or rebuild in a growing, well-connected community. Home inspection report available upon request. (id:59911)
RE/MAX Hallmark Realty Ltd.
22 Northern Dancer Drive
Oshawa, Ontario
Spectacular Tribute Built Model Home With 4Br & 4Wr(2412 Sq.Ft), Basement Apartment With 4 Br & Sep Entrance Offering Great Income Potential, 9Ft Ceiling On The Main Flr, Gourmet Kitchen With Custom Counters, Upgraded Cabinets, Centre Island, Backsplash, Great Rm With Custom Shelves, Maple Stairs And Floor, All Br With W/I Closet, Interior & Exterior Pot Lights, Located Minutes From The 407, Durham College, Uoit, Schools, Parks And Shopping. (id:59911)
Homelife Galaxy Real Estate Ltd.
307 - 280 Spadina Avenue
Toronto, Ontario
Turn-Key space located on 3rd floor of the Iconic Dragon City Mall. Bright unit with lots of natural light and large window. Clean space and high ceiling. Suitable for retail / medical/professional office. West Exposure. Streetcar Stops Steps away with a short Ride to the subway. Functional layout. Passenger & Freight Elevator. Only Hydro & H.S.T. Are Additional. (id:59911)
Century 21 Regal Realty Inc.
#214 - 365a Wilson Avenue
Toronto, Ontario
Great Location For A Private Office On 2nd Floor, Walking Distance To Bathurst And All Amenities, Transit, Restaurants, Supermarket, All Office Uses Allowed. This Unit Will Rent Fast. (id:59911)
Adenat Real Estate Ltd.
#210b - 365a Wilson Avenue
Toronto, Ontario
Great Location For A Private Office On the 2nd Floor, Within Walking Distance To Bathurst And All Amenities, Transit, Restaurants, and Supermarket, All Office Uses Allowed. This Unit Will Rent Fast. Include All Utilities, Tenant Only Pays Rental Price Plus HST, Nice Clean Second Floor Office Space. shared washroom, the Tenant must sign a commercial lease (id:59911)
Adenat Real Estate Ltd.
1611 - 85 Queens Wharf Road
Toronto, Ontario
Welcome to Spectra Condos in the heart of Toronto's vibrant downtown waterfront community! This bright, luxurious 1-bedroom, 1-bathroom suite offers approximately 570 sq. ft. Open-concept living space with floor-to-ceiling windows, freshly professionally painted , professionally deep cleaned, and a brand-new top-of-the-line microwave.The modern kitchen features stainless steel appliances, under-cabinet lighting, and laminate flooring throughout. A wide frosted-glass sliding door separates the bedroom, allowing for both privacy and an open-concept feel. Just steps from Canoe Landing Park, Tim Hortons, Sobeys, Shoppers, LCBO, and the TTC. Minutes to Rogers Centre, CN Tower, Ripleys Aquarium, the Financial District, Union Station, and with easy access to the QEW, Lakeshore Blvd, and DVPcommuting and convenience are at your doorstep.Move-in ready and a must-see!Excellent building with 24-hour concierge, indoor pool, gym, basketball court, billiards, movie theatre, yoga studio, pet spa, guest suite, rooftop terrace with BBQ, and visitor parking.Just move in and ENJOY! (id:59911)
Forest Hill Real Estate Inc.
B13 - 108 Finch Avenue W
Toronto, Ontario
Two Bedroom Townhouse In A Great Location. Large Master Bedroom With Walk-In Closet, Semi-Ensuite And W/O To Balcony. Second Floor Laundry Room. Direct Access To Parking Garage From The Unit. Lots of visitor Parking. Walk To Finch Subway Station, Go Transit, Community Centre, Parks, Schools And Yonge St. Shops And Restaurants. (id:59911)
Royal LePage Terrequity Realty
Main - 282 Ossington Avenue
Toronto, Ontario
Located in one of Toronto's most vibrant neighbourhoods, just steps from Trinity Bellwoods Park and the trendy restaurants, bars, and shops of the Ossington Strip, this charming 2-bedroom, 1-bathroom main-level unit offers the perfect blend of comfort and convenience. The Apartment features a spacious layout with generous living areas, large bedrooms, and a bright, well-equipped kitchen that's a chefs dream. Ideal for those seeking a stylish home in the heart of the city. (id:59911)
Real Broker Ontario Ltd.
144 Clinton Street
Toronto, Ontario
Legal detached duplex located in the vibrant heart of Palmerston-Little Italy! This well-maintained property features two bright and spacious self-contained units, each with an updated kitchen and private outdoor space. The main floor unit offers 2 bedrooms and 1 bathroom, while the upper unit spans two levels and includes 1 bedroom plus a flexible loft area ideal for a home office or guest space. Both units have separate meters and are currently occupied by high-quality AAA tenants. Buyer must assume tenants. Includes a legal front pad parking permit. Just a short walk to the subway, top-rated schools, Christie Pits Park, Fiesta Farms, and much more. Easy to show motivated seller! (id:59911)
Homelife Kingsview Real Estate Inc.
401 - 11 Wellesley Street W
Toronto, Ontario
Immaculate, 2 Bedroom, 2 Bath In The Luxury Condo "Wellesley On The Park". Perfect Work From Home Set Up In 2nd Bdrm. Walk Score Of 99, Transit Score Of 100. W. Exposure Features An 300Sq' Entertainer's Terrace (West Facing/Unobstructed View/Overlooking The Park). 2nd bedroom Ideal For Office. Upgraded Cabinetry, Built-In S/S Appl., Hardwood Flooring throughout. Blinds Installed. Mins To TTC (Subway), U Of T, Ryerson, Yorkville, Financial District And More. B/I Fridge, Dishwasher, Cooktop, S/S Wall Over, B/I S/S Microwave, S/S Range Hood, Front Loading W/D, All Elf's. (id:59911)
Right At Home Realty
533 Bloor Street
Toronto, Ontario
Turn-Key Barbershop & Shisha Lounge with Huge Growth Potential! Fully renovated and ready for immediate operation, this unique dual-concept business combines a stylish barbershop with a vibrant shisha lounge offering an exceptional opportunity for the right owner-operator. Located in a high-traffic area on the popular Bloor West strip, the space benefits from strong vehicle and pedestrian visibility. Surrounded by nearby spas, restaurants, professional offices, and a dense residential population. Don't miss your chance to take over a well-designed, fully equipped business in a prime location and scale it to its full potential! (id:59911)
RE/MAX Ultimate Realty Inc.
Bsmt - 282 Ossington Avenue
Toronto, Ontario
Located in one of Toronto's most vibrant neighbourhoods, just steps from Trinity Bellwoods Park and the trendy restaurants, bars, and shops of the Ossington Strip, this charming 2-bedroom, 1-bathroom lower-level unit offers both comfort and convenience. Enjoy a private entrance, access to an outdoor patio, shared laundry facilities, and easy access to public transit and nearby parks. (id:59911)
Real Broker Ontario Ltd.











