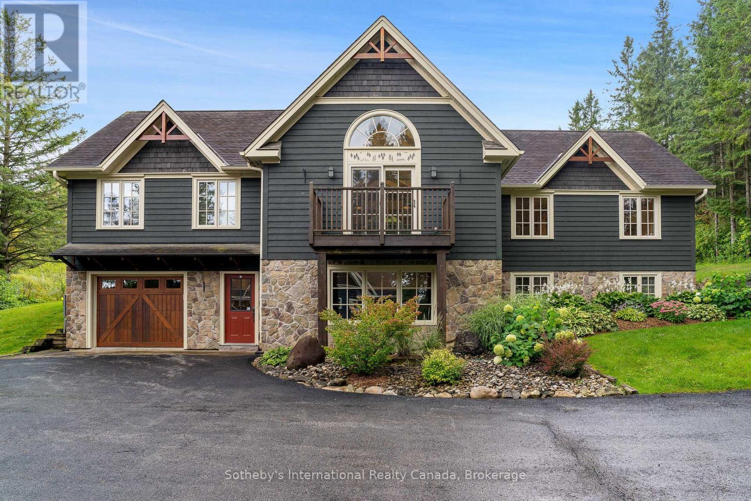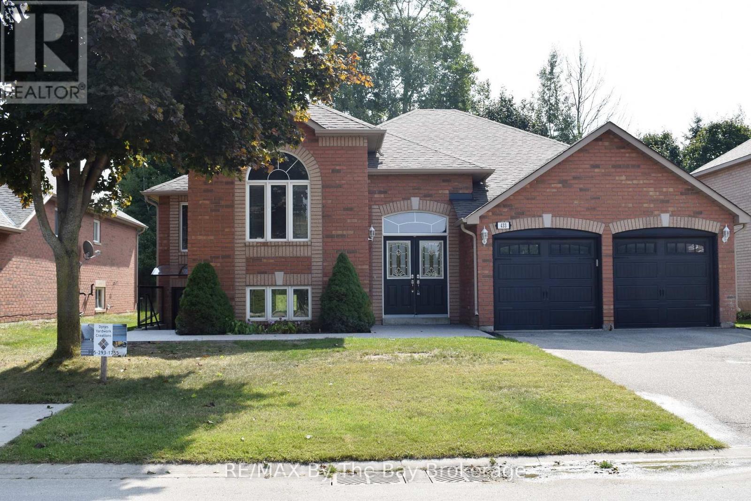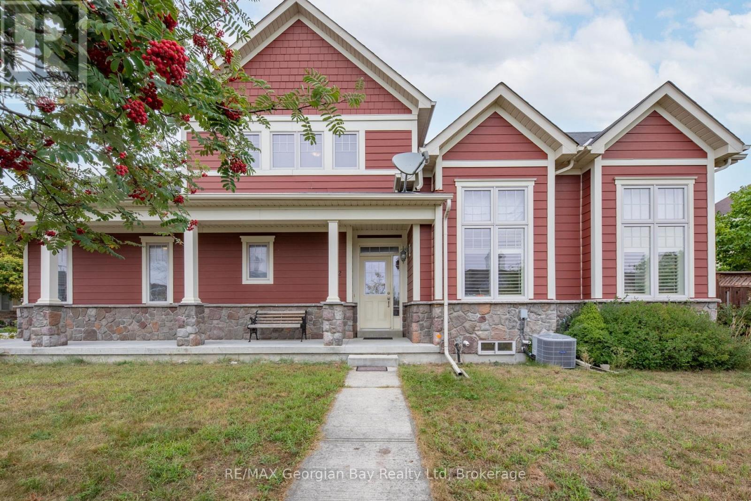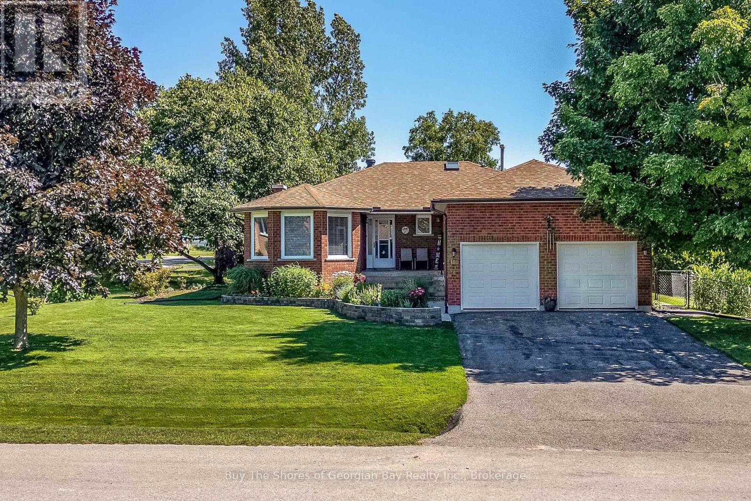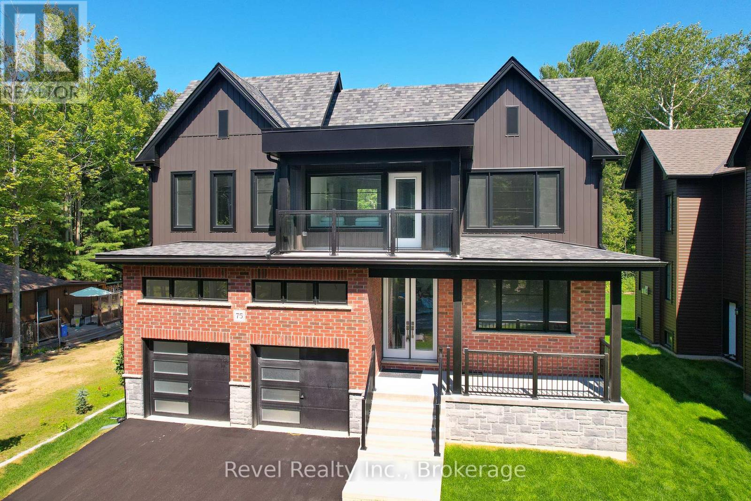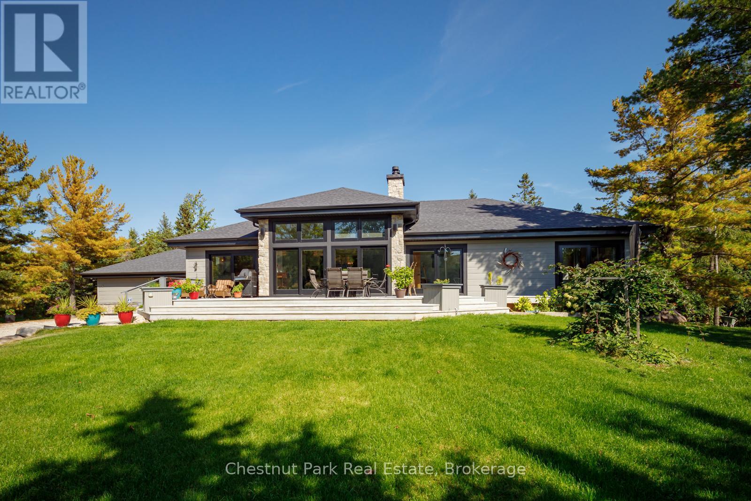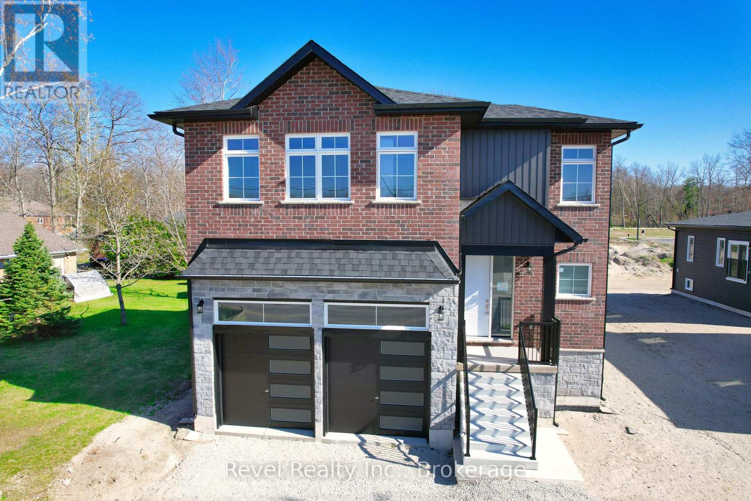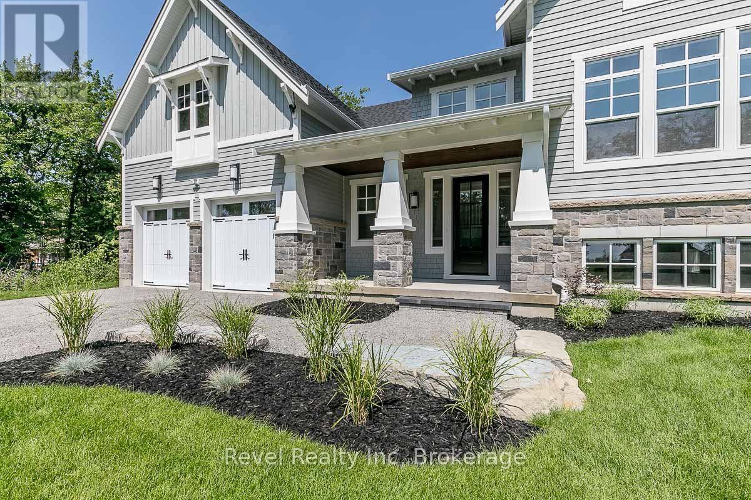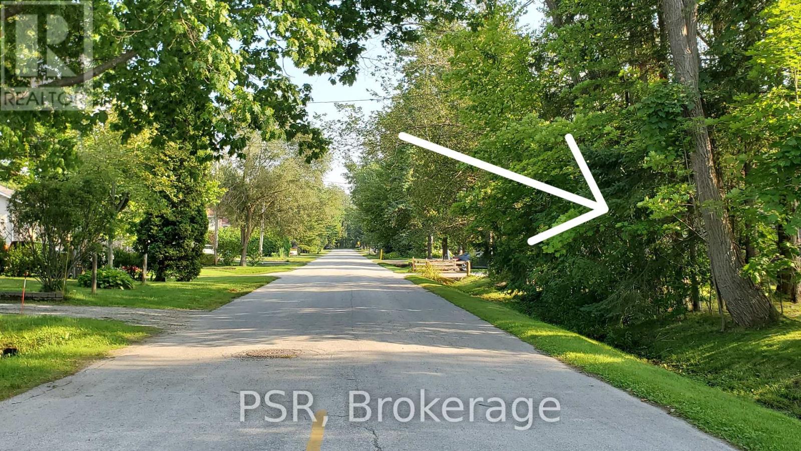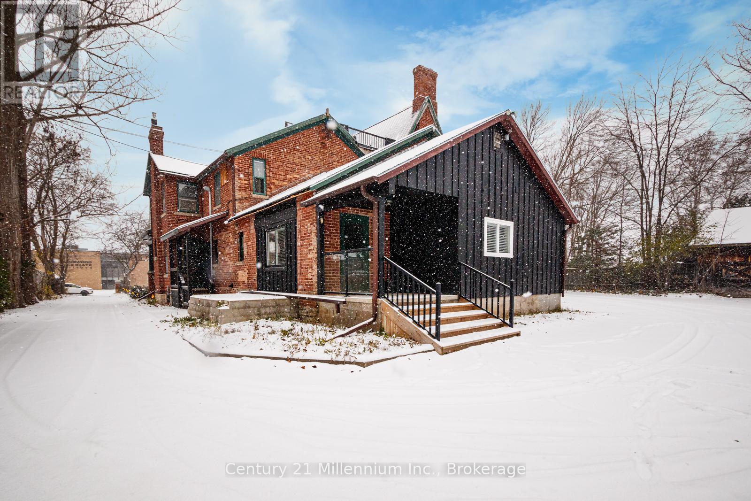11 Broad Street
Penetanguishene, Ontario
Summer-ready and steps from the water - welcome to 11 Broad St, Penetanguishene! If you've been dreaming of a backyard poolside retreat and a home that's move-in ready, this one checks all the boxes. Located just a short walk from Discovery Harbour, King's Wharf Theatre, and the scenic waterfront trails, this home offers not just a place to live, but a lifestyle to love. Inside, nearly every corner has been updated: enjoy a beautifully renovated kitchen with all-new appliances, pot lights throughout the main level, fresh paint, and a brand-new ensuite bathroom. The main bath has also been partially updated, and laundry has been smartly moved to the main floor for added convenience. Outside, the inground pool is the star of the show - perfect for hosting summer get-togethers or unwinding after a long day. A new pool liner and partial fencing around the pool make it ready for the season. The driveway was freshly paved and widened, and an automatic garage door opener adds everyday ease. The finished basement offers even more space to spread out - great for a home gym, games room, or guest area. Whether you're craving that laid-back cottage-town feel or looking for a stylish, low-maintenance home near the water, 11 Broad St delivers charm, comfort, and summer fun wrapped into one inviting package. (id:59911)
Royal LePage First Contact Realty
5 Purple Hill Lane
Clearview, Ontario
Newly renovated country home on 2.5 forested ac. on a highly coveted street. A short walk from the quaint town of Creemore, this 4-bedroom, 3-bathroom, open-concept residence has been masterfully reimagined.Inside you will find Immaculate wide plank white oak flooring, soaring ceilings, and custom cabinetry throughout. The expansive main level offers the perfect flow for both entertaining and everyday living, while the gourmet kitchen features a striking marble island, high-end appliances, and a front patio. The living room bathed in natural light, features stunning beamed ceilings & a central stone fireplace. Beautiful cathedral windows &glass doors open to a 4-season sunroom. You'll find it hard to leave the comfort of the sunroom, with its floor-to-ceiling windows, cedar finishes, & cozy wood-burning stove. Glass sliding doors provide easy access to the stunning backyard, complete with gardens and a patio, perfect for outdoor relaxation. The primary bedroom is a true retreat, featuring a walk-in closet, a luxurious four-piece ensuite with elegant wainscoting, a spa shower, and a private walkout to the gardens and patio, offering the perfect escape for relaxation and tranquility. The main floor has a home office & the 2nd bedroom & includes a convenient laundry room connected to a well-appointed mudroom w/ side exterior entry. The lower level offers two additional bedrooms and an impressive recreation and living area, enhanced by a third fireplace and heated floors, perfect for gathering with family and friends. Outside, a versatile coach house currently functions as a workshop, with an upper living space that can serve as additional accommodation, a home office, or a private guest suite. Just minutes from Devil's Glen Ski Club, Mad River Golf Club, the Bruce Trail, and a variety of outdoor activities, this extraordinary home is the perfect balance of luxury, privacy, and convenience. (id:59911)
Sotheby's International Realty Canada
433 Ramblewood Drive
Wasaga Beach, Ontario
ANNUAL RENTAL Main Level of Home - located in a west Wasaga quiet neighbourhood this 2025 sq ft. open concept, 3 bedroom, 2 bath unit awaits your family. This home is clean, bright and spacious and comes with 5 appliances, forced air gas heating and central air conditioning. The home is located on a public transit and school bus route. A 5 minute drive will get you to the Superstore and surrounding shops and amenities and a 10 to 15 minute stroll will get you to the beach and the sandy shores of Georgian Bay. This home is a pet free/smoke free environment for allergenic concerns. In addition to the monthly rental amount, $175.00 is payable monthly to cover the costs of shared utility billing with the downstairs unit tenant for natural gas, hydro and water and sewer. One garage space and one outdoor space in tandem on the driveway is available for parking. (id:59911)
RE/MAX By The Bay Brokerage
18 Eugenia Street
Barrie, Ontario
Amazing opportunity for generational living or to live in one unit & rent 2nd. Located on a quiet street in an area of executive homes within walking distance to Barrie's vibrant downtown. Enjoy casual and fine dining, waterfront parks, walking trails and beaches, Library and Saturday's busy Farmer's Market. The amenities in this area are endless. 2 bedroom upper with a separate entrance and spacious 2 bedroom main floor unit. Large and private park like lot with loads of entertainment space, 2 sheds and room to store recreational vehicles or possible garage or garden suite. The home is beautifully updated and radiates charm and character. Many updates throughout. Lots of parking. RM2 Zoning (id:59911)
Coldwell Banker The Real Estate Centre
2 Loggers Gate
Wasaga Beach, Ontario
Prime Location in sought after "Stonebridge by the Bay". Discover this fantastic 3-bedroom, 3-bathroom townhome in the heart of Wasaga Beach. This home offers an open concept spacious living area, family room, kitchen with island, main floor primary bedroom. One car garage, fenced-in yard, within walking distance to the beach and all amenities, this home is perfect for those seeking convenience and comfort. Priced to sell - don't miss out on this opportunity to live in a maintenance free property! (id:59911)
RE/MAX Georgian Bay Realty Ltd
100 Peel Street
Penetanguishene, Ontario
This beautifully updated raised all-brick bungalow is move-in ready and offers modern touches throughout. Boasting all-new windows and doors, the home welcomes you with a stunning new kitchen that seamlessly flows into a bright and spacious great roomperfect for entertaining or relaxing. The main floor features three generously sized bedrooms with new flooring and freshly painted, and two fully remodeled bathrooms, providing ample space for family and guests.The fully finished basement expands the living area with a fourth bedroom, a large recreational room, and additional storage. Outside, the charm continues with a large deck to soak in the sun or extend the awning for shade. The fully fenced backyard is ideal for kids or pets . Situated on a sizable, landscaped corner property, this home enjoys the convenience of backyard access via a second driveway. Best of all, it's within walking distance to a beautiful waterfront park and scenic walking trails along Georgian Bay, offering tranquility and outdoor adventure just steps away.This one is ready for you to move in and enjoy! Pride of ownership. Located in a quiet neighbourhood, near a waterfront park on Georgian Bay, the Rotary Walking trail, the museum, & the Town Dock. This home has been completely updated, remodeled and is tastefully decorated. (id:59911)
Buy The Shores Of Georgian Bay Realty Inc.
75 49th Street S
Wasaga Beach, Ontario
Welcome home in the West End of Wasaga Beach! Relax and rejuvenate in the newly built Kingston-A Model by Mamta Homes. Situated just a brief stroll or bike ride away from Beach Area 6, this home boasts 2,488 square feet of living space, with the opportunity to personalize the additional space in the basement to your liking. Step into the great room on the main floor featuring 18' ceilings, seamlessly transitioning into the kitchen/dining area adorned with quartz countertops, extended uppers, and a convenient walk-in pantry. Enjoy easy living with a primary suite on the main floor and a secondary bedroom and bath. Upstairs, find additional living space with a family room with a walk-out balcony, two more bedrooms, a 4-piece bath, and laundry access. This brand-new home is excited to welcome its first owners! **One of the Sellers is a Licensed Registrant** HST is Included when the property is purchased as a primary residence only. HST is not included when purchased as a secondary or recreational property. (id:59911)
Revel Realty Inc.
8610 Poplar Side Road
Clearview, Ontario
LOCATION, LOCATION, LOCATION; skiing is more than a glamorous, cardio sport, it's a Lifestyle. Tis the season to enjoy that lifestyle in this Cozy, styling 4000 sq. ft. cabin, nestled amongst a mini forest. Walk to Osler Bluff Ski Club, featuring, one of the highest ski hills in Ontario. This luxurious cabin can be enjoyed year-round which offers both privacy and a convivial social setting on the grounds of this Exclusive Club, while maintaining close proximity to numerous amenities. This 4-bedroom, 3 bath unique residence offers radiant in floor heating through-out, wide plank hard wood on the main level and Ten-foot ceilings. Beamed ceiling in the main living area-coiffured in the kitchen and dining room. Floor to ceiling wood burning fireplace. Main floor primary suite with two walk-in closets, sliding doors to a deck and a 5-piece ensuite the soaker tub that is strategically placed with lovely views to a private yard. This well-appointed kitchen is ideal for a large gathering or a private chef catering. The lower level features an Epoxy-anti-microbial flooring, a gas fireplace in the recreational room with a great set up for a movie theatre. Osler Bluff Ski Club facilities include a beautiful Post & Beam Clubhouse, great patios for those sunny days. The Upper Chalet is a quaint and rustic log structure, with a large fireplace and three wood stoves, The Playroom for children ages 15 months to four years morning and afternoon sessions are offered while families are on the Osler Property. When the snow melts we have Tennis Courts, a Pool, Summer camps, fitness classes. Enjoy the life you live! (id:59911)
Chestnut Park Real Estate
289 Ramblewood Drive
Wasaga Beach, Ontario
Welcome to your bright and beautiful new home in the West End of Wasaga Beach! This stunning Oaklands Model by Mamta Homes offers 1,967 sq. ft. of modern living space, perfect for families looking to relax and enjoy life near the beach. With a view of the escarpment and just a short stroll or bike ride to Beach Area 6, this home combines nature and convenience in one perfect location. The open-concept main floor is designed for family gatherings, with a spacious living area, sleek quartz countertops, extended upper cabinets, and a handy walk-in pantry to keep things organized. The upstairs features a bright and inviting primary suite with a beautiful ensuite bathroom and a generous walk-in shower, along with two additional bedrooms and a second bathroom ideal for a growing family. Plus, the laundry room is conveniently located close to the bedrooms, making life easier. The unfinished basement offers an excellent opportunity to personalize the space, whether you need a playroom, home gym, or extra storage. This brand-new home is excited to welcome its first owners! Located close to schools, shopping at the Superstore and LCBO, the Medical Centre, and only minutes from the beach, this home offers the best of Wasaga Beach living. With Blue Mountain just 20 minutes away and the GTA only 90 minutes, it's the perfect spot for family fun and relaxation. One of the Sellers is a Licensed Realtor. HST is Included when the property is purchased as a primary residence only. HST is not included when purchased as a secondary or recreational property. (id:59911)
Revel Realty Inc.
1749 Tiny Beaches Road S
Tiny, Ontario
Indulge in the epitome of coastal elegance with this exquisite custom-built craftsman-style estate, just steps from the pristine sandy beaches of Georgian Bay. Designed for discerning buyers who seek unparalleled craftsmanship, modern sophistication, and serene waterfront living, this exceptional residence offers the perfect retreat for families, retirees, and weekend cottagers alike. A stunning five-bedroom, three-bathroom sanctuary, this home boasts an impressive master wing featuring his and hers walk-in closets and a spa-inspired ensuite , your personal haven of relaxation. Soaring cathedral ceilings with striking post-and-beam accents frame the breathtaking lake view, creating an atmosphere of refined comfort.The gourmet kitchen is a chefs dream, equipped with a sprawling island, premium finishes, and a walk out to to an expansive deck -ideal for alfresco dining and entertaining . Throughout the home, thoughtfully curated modern finishes blend luxury and functionality with effortless grace.The fully finished lower level offers heated in-floor radiant warmth and a stylish wet bar, perfect for hosting or unwinding in style. Double car garage and a six-car driveway ensures ample space for guests, making every gathering effortless. Located in a charming lakeside community just 30 minutes from Barrie and Collingwood, and a mere 1.5-hour drive from Toronto, this property offers an extraordinary blend of tranquility and convenience. Embrace the unparalleled lifestyle of Georgian Bay where luxury meets the shore. (id:59911)
Revel Realty Inc
Lot 59 47th Street S
Wasaga Beach, Ontario
Fabulously located, this vacant lot in a quiet and friendly neighbourhood, on a dead-end street, offers an exciting investment opportunity to build now or build later. Imagine this as a cottage or as a year round residence, taking morning and evening strolls along the beach, just a 7-minute beautiful walk away. Wasaga Beach is renowned for being the worlds longest fresh water beach. Also within a short walking distance are daycare, shops, restaurants, Superstore and health clinic. Numerous golf courses are within 5-20 minute drives. For a variety of different experiences, events and winter activities, you are a 10 minute drive to Collingwood and a few minutes more to Blue Mountain Village for the best skiing around. (id:59911)
Psr
106 - 637 Hurontario Street
Collingwood, Ontario
Annual furnished lease available. Step into a world of historic elegance and contemporary comfort with this annual furnished 2-bedroom, 1-bathroom rental nestled in the heart of Downtown Collingwood. Situated in a meticulously restored historical building, this main floor unit invites you to immerse yourself in the rich charm and heritage of the area. Originally a humble farmhouse, the property has undergone a series of thoughtful renovations and additions, transforming it into a significant commercial landmark that seamlessly blends the past with the present. The unique character of the space is complemented by a separate back entrance, providing both convenience and privacy. Live amidst the allure of Downtown Collingwood's vibrant atmosphere, where the spirit of the past converges with the amenities of the modern day. Welcome home to a perfect blend of history and contemporary living. Ample parking is available. Tenant to set up their own internet account. Additional rent equal to approximately $7.60/sqft per year, ($506.67/month) to be reconciled at the end of each Calendar Year. Payable on the first of each month to the Landlord based on the load factor of 13.3%. (id:59911)
Century 21 Millennium Inc.

