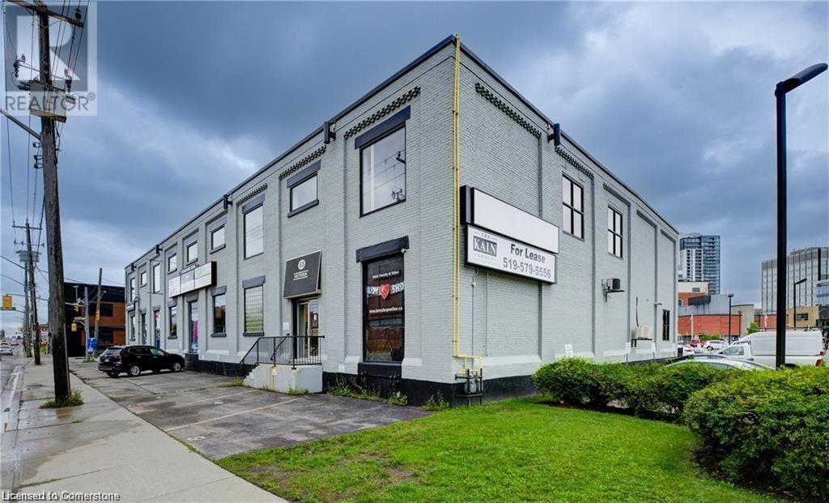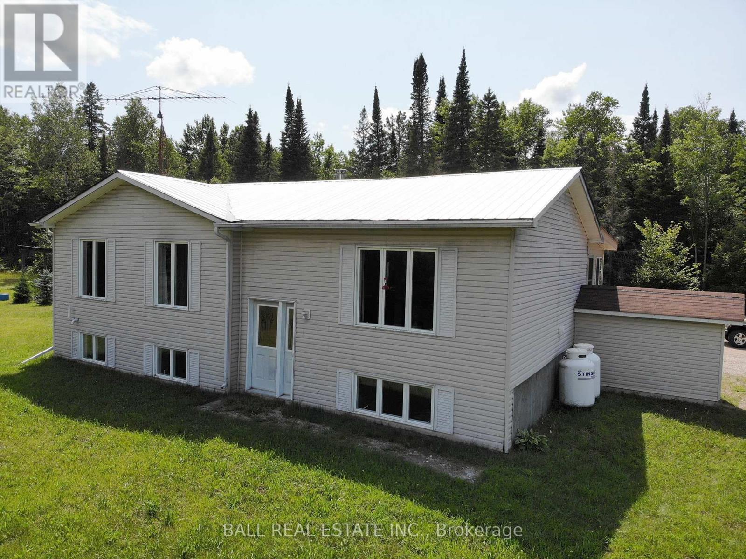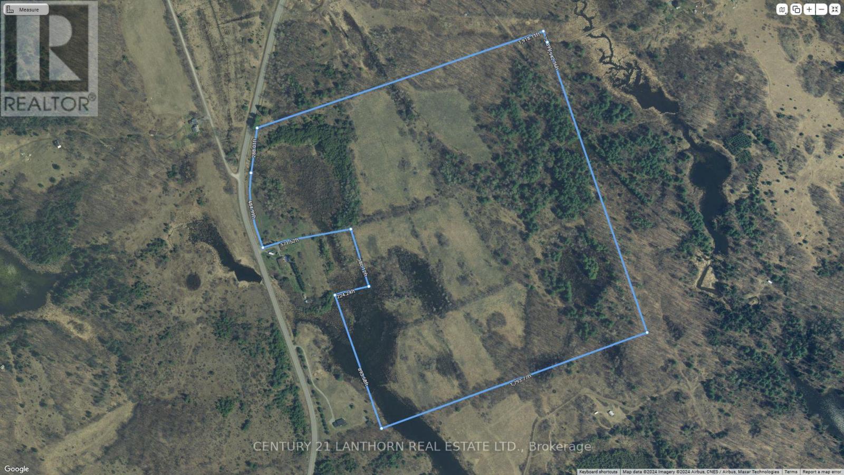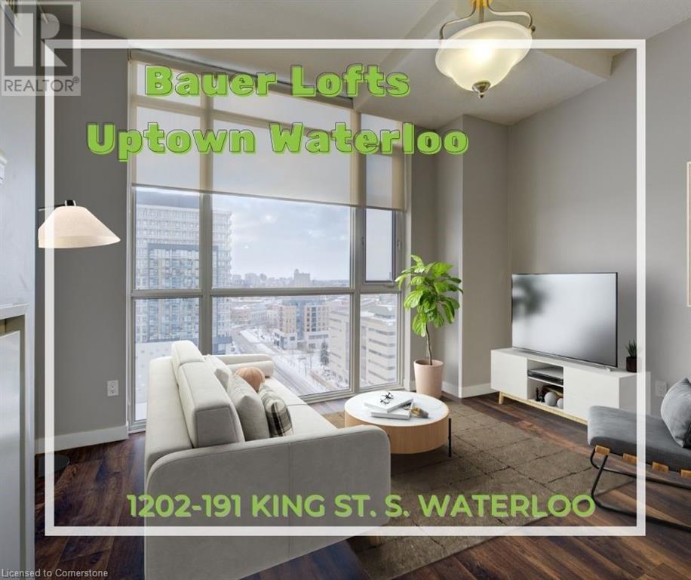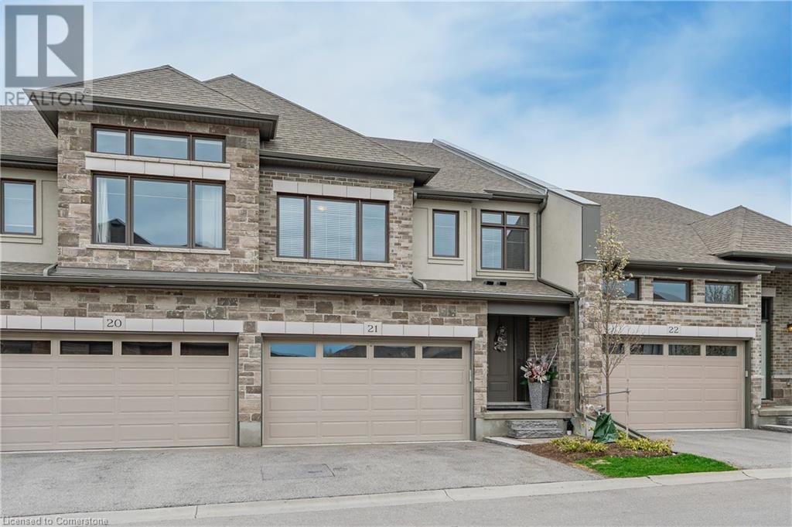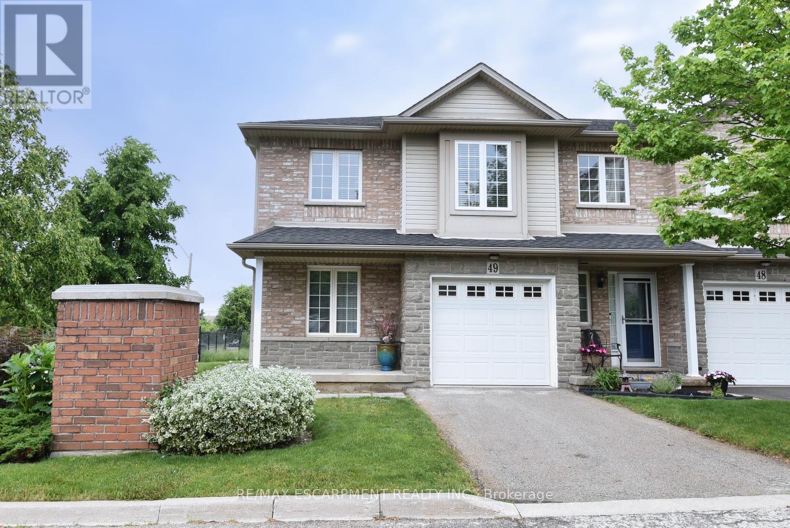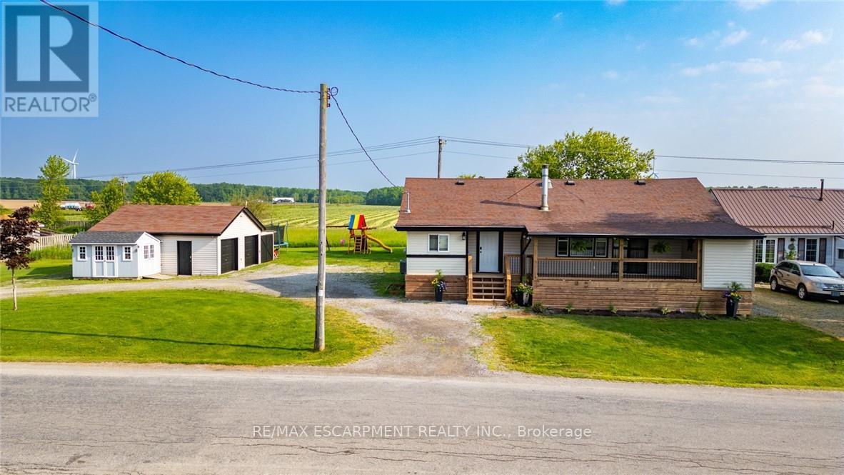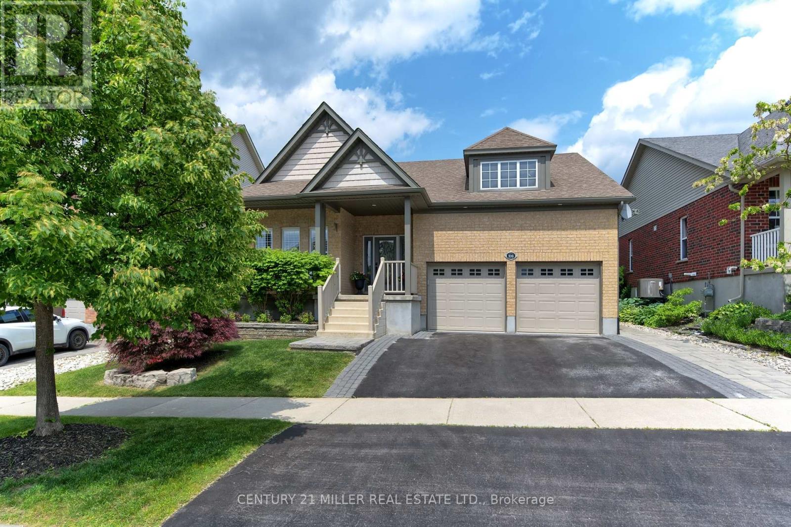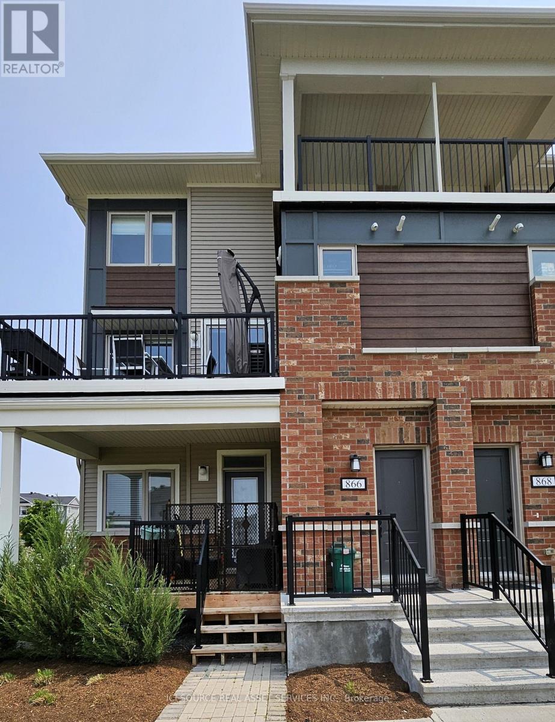385 Winston Road Unit# 1704
Grimsby, Ontario
Odyssey Condos by Rosehaven Awaits You! Enjoy endless, unobstructed Lake and Escarpment views from your private balcony This one bedroom, 1 bathroom unit comes with 1 underground parking space and 1 locker. Finishes in this open concept unit include quartz counters, stainless steel appliances, 9’ ceilings, vinyl plank laminate flooring …and did we mention endless crystal clear lake views?! The building boasts high-end finishes throughout! Located in the rapidly growing Great Lakefront Community of “Grimsby on the Lake”. Building amenities include a gym, yoga studio, visitor parking, rooftop terrace, party room, pet spa and a lobby tech lounge. Live in the Niagara Region just STEPS to the Lake, Beautiful Beaches and surrounded by Exquisite Wineries. Just minutes to the QEW, Grocery Stores, Parks, Shops, Trails & more! Available immediately. (id:59911)
Condo Culture
55 Victoria Street N Unit# A
Kitchener, Ontario
Great Downtown location right in the heart of the Tech Hub. Onsite parking available, large open concept floor plan. Zoning allows many uses put this location on your must view list. (id:59911)
RE/MAX Twin City Realty Inc.
7113 Highway 127
South Algonquin, Ontario
Ultimate privacy on a park like 2+ acres. This well constructed, energy efficient, 3 + 1 bed, 2 bath, raised bungalow has an attractive galley oak kitchen, ample cupboard space, pantry, quartz counters and complete with stainless appliances. The spacious main floor 4 piece bathroom has a beautiful live edge counter with double sinks and two handmade medicine cabinets, and doubles as a main floor laundry with washer and dryer included. Also on the main floor are three good sized bedrooms, all with hardwood floors, a spacious living room, also with hardwood floor, and an insulated sunroom off the dining area. The full basement has large windows, a family room, shop, storage, cold room, plus an in-law suite with3 pc bath, kitchenette and living room-bedroom. Newly installed windows throughout and the metal roof is just 4 years old. Other features include, on demand hot water heater, upgraded electrical including 200 amp electrical panel, wired for generator power and wood stove in the lower level. Whitney is just 7 km away with shops and restaurants, Algonquin Park is under 10 minutes away, many lakes close by and recreational trails and abundant Crown Land for ATV's snowmobiles, and hiking. (id:59911)
Ball Real Estate Inc.
00 Cooper Road
Madoc, Ontario
86 acres of vacant land can be yours. Located 10 minutes north of Madoc on Cooper Rd, across from McCoy Rd. Open fields, mixed bush and lots of wildlife. Build a camp/cabin or develop as your permanent residence. Will need an approved entrance and hydro is available at the road. Access to back of property is currently by trail/road allowance on north end. If you build a recreational dwelling you can use the road allowance trail for access, instead of needing an approved entrance off Cooper Rd. Zoning is R-H. Holding can be removed once Conservation approves a building site. (id:59911)
Century 21 Lanthorn Real Estate Ltd.
191 King Street S Unit# 1202
Waterloo, Ontario
Welcome to loft living, reimagined in Uptown Waterloo. Discover refined urban living at the iconic Bauer Lofts, where contemporary design meets laid-back sophistication in one of Waterloo's most vibrant neighbourhoods. Perched on the 12th floor, this airy one-bedroom, two-bath loft delivers a striking mix of architectural character and everyday comfort. Step into a sun-drenched, open-concept space featuring dramatic 12-foot ceilings and expansive wall-to-wall windows that flood the unit with natural light and showcase stunning northwest views of the city skyline. Whether you're sipping your morning coffee or winding down with a glass of wine, the private balcony offers the perfect vantage point for sunrise or sunset moments. Inside, clean modern lines meet thoughtful functionality. Enjoy a spacious primary bedroom with a full 4-piece ensuite, plus a sleek powder room for guests. Premium finishes, underground parking, and a separate storage locker enhance the convenience of everyday living. The lifestyle extends beyond your front door. Residents of Bauer Lofts enjoy top-tier amenities: a fully equipped fitness centre, a rooftop terrace with BBQs, and a chic party lounge with catering kitchen, ideal for hosting friends or relaxing after a busy day. Secure entry and direct underground access to Vincenzo's and The Bauer Kitchen add an extra layer of ease. All of this just steps from the LRT, charming cafes, boutique shops, and some of the regions best dining, art, and culture. This isn't just a condo it's a lifestyle. (id:59911)
RE/MAX Twin City Realty Inc.
271 Grey Silo Road Unit# 21
Waterloo, Ontario
Welcome to this beautifully finished multi-level row townhouse nestled in the highly sought-after Grey Silo Gate community. Boasting over 3,100 sq. ft. of beautifully finished living space, this home offers both elegance and functionality. Its modern kitchen has built-in appliances with granite countertops, an extended breakfast island with seating, and ample cabinetry, perfect for culinary adventures and entertaining guests. There is a separate dining area with access to a covered composite porch with stairs leading down to the backyard. The open concept living room has soaring 16' ceilings and a cozy brick fireplace which serves as the focal point, creating a warm atmosphere. A spacious inviting foyer and modernized mudroom with main floor laundry access. There are three generous sized bedrooms, including a primary suite with a luxurious ensuite featuring double sink, freestanding soaker tub, walk-in glass shower with tile and a spacious walk-in closet. The additional second floor space offers versatility as a home office, reading nook, or play area. Finished basement offers lots of light with large above grade windows, open space for any recreational needs, along with a special featured built-in sauna, private office, and two additional storage spaces. Situated within walking distance to RIM Park’s Manulife Sportsplex and Healthy Living Centre, Grey Silo Golf Course, and the scenic Walter Bean Grand River Trail, outdoor enthusiasts and active families will appreciate the convenience and lifestyle this location has to offer. (id:59911)
RE/MAX Real Estate Centre Inc.
627 - 1 Jarvis Street
Hamilton, Ontario
Live the life you deserve at 1 Jarvis by Emblem, the crown jewel of downtown living! This almost new 15-storey condo boasts stylish suites with 2 bedrooms, 2 bathrooms, and approximately 700 sq.ft. of open-concept living space. Modern kitchen features gleaming stainless steel appliances and an island for culinary creativity. Unwind on your expansive, private terrace a staggering 500 sq.ft. of open space with a breathtaking south-facing view, perfect for sunbathing or entertaining under the stars.1 Jarvis elevates your lifestyle with top-notch amenities. Unwind in the state-of-the-art fitness center or rejuvenate in the yoga studio. Impress guests with gatherings in the upscale lounge, or host unforgettable events on your private terrace.This vibrant downtown location places you steps away from shops, restaurants, cafes, and entertainment. Explore the city's energy or find solace in nearby parks and bike paths. With easy access to major highways and public transportation,1 Jarvis offers the perfect blend of convenience and luxury. Don't miss out! (id:59911)
Royal LePage Vision Realty
49 - 7 Southside Place
Hamilton, Ontario
Nestled in the highly sought after Mountview community. This 3bed 3 bath home has been lovingly cared for by its original owner, offering pride of ownership throughout its 1720 ft. of well designed living space. The main floor is warm and inviting, featuring Rich, hardwood floors, elegant crown, molding, and an abundance of natural light. Enjoy entertaining in the separate dining room and take advantage of the walkout to the rear deck, perfect for summer bbqs, with a gas hook up and no rear neighbours for added privacy. Upstairs, youll find 3 spacious bedrooms, including a primary retreat with a large walk-in closet and luxurious ensuite with a relaxing soaker tub. The home also offers a convenient, main floor powder room, and an unfinished basement with a bathroom rough in that awaits your personal finishing touches. With plenty of closet and storage space throughout, this home is as practical as it is beautiful. Located just minutes from the Meadowlands shopping centre, hiking trails and with quick access to the 403 and the linc. (id:59911)
RE/MAX Escarpment Realty Inc.
101 Entrance Drive
Bracebridge, Ontario
Discover a unique opportunity at 101 Entrance Drive, Bracebridge, being sold under power of sale. This repurposed foundry building in the heart of Muskoka offers an impressive 10,000 sq/ft of retail space and approximately 19,000 sq/ft of versatile multi-use area, previously utilized as an event center. Situated on 2 acres of land, this property boasts tall ceilings and two convenient parking areas, making it ideal for a variety of ventures. Enjoy the charm of Bracebridge and beautiful parks such as Bracebridge Bay Park. This property is perfect for those looking to invest in a vibrant community with endless potential. Don't miss out on this exceptional opportunity! **EXTRAS** Property being sold in as is condition., Taxes to be confirmed (id:59911)
RE/MAX All-Stars Realty Inc.
1199 Lakeshore Road
Haldimand, Ontario
Looking to ditch the chaos of city life without sacrificing convenience? This fully updated, turn-key home delivers in every category and then some. With 3 spacious bedrooms, 2 full baths, and a professionally finished basement, this property caters to families, retirees, and savvy investors alike. The open-concept layout blends style and function effortlessly, while the country-style kitchen flows into a private deck and covered porch perfect for hosting or simply soaking in the peace of your own slice of nature. And get this: no rear neighbors. Just open skies and tranquility. Outside, the perks don't stop. Walking distance to the lake, You'll find a detached double garage/workshop, plus parking for 10+ vehicles an absolute rarity. Whether you're a hobbyist, car enthusiast, or just love your space, this setup is a dream. All this, just a short drive to the city. It's the best of both worlds the freedom of rural living with the convenience of the city. (id:59911)
RE/MAX Escarpment Realty Inc.
108 Winston Street
Guelph/eramosa, Ontario
Welcome to 3656 sq ft of refined living space in Rockwoods coveted Upper Ridge neighbourhood. This fully renovated and redesigned 2+2 bedroom, 3-bath bungalow is a masterclass in transitional elegance. Set on beautifully landscaped lot with natural stone accents and mixed perennial gardens, the home makes an immediate impression with its grand front portico + commanding curb appeal. Inside, white oak flooring, custom millwork+ warm marbled stone details carry throughout a bright, flowing layout that seamlessly connects the main living areas. At the heart of the home is a chefs kitchen with an oversized island, high-end finishes + direct access to a generous rear patioideal for entertaining. The adjacent family room, anchored by a floor-to-ceiling stone fireplace, offers the perfect spot to gather. A stylish mudroom with laundry and interior garage access adds to everyday convenience. The private primary suite is a serene retreat with a sitting area, custom walk-in + spa-like ensuite. A second bedroom enjoys exclusive use of a beautifully appointed main bath. The fully finished lower level extends the living space w/a well-equipped wet bar, games area + a cozy rec room with a stone-clad fireplace.Two additional bedrooms, a luxe full bath with air-jetted soaker tub, second laundry room + flex space complete the lower level. Out back, an expansive stone patio spans the width of the home, framed by beautiful low-maintenance landscapingperfect for summer gatherings or quiet evenings outdoors. A seamless blend of sophistication + comfort, this home is ideal for right-sizers and families seeking elevated single-floor living in the heart of Rockwood. Short drive to Guelph + local highways. (id:59911)
Century 21 Miller Real Estate Ltd.
866 Atlas Terrace
Ottawa, Ontario
Available to move in 01-Sep-2025! Discover your new home in this beautifully upgraded 3-bedroom, 2.5-bath residence offering 1,334 sq ft of thoughtfully designed living space. Perfect for families or professionals, this two-story gem combines comfort, function, and smart features in one stunning package. Right across Bob Mills public park, Public bus stop, Shingwakons Public School, Walmart, Dollarama, LCBO, Pharmacy, Cobs Bread, Metro, Real Canadian Superstore and several restaurants. Main Floor Features: Spacious Living Room (17'7" x 12'10"): Bright and open layout ideal for relaxing or entertaining guests. Private Balcony: Step out to your large balcony perfect for summer BBQs or lounging in the sun. Modern Kitchen (16' x 11'3"): Equipped with upgraded quartz countertops, a natural gas range, and powerful hood fan. The open layout is ideal for cooking and hosting. Custom Pantry: Extended pantry space offers ample room for groceries and small appliances. Pot lights Throughout: Dimmable, Wi-Fi-connected lighting compatible with Alexa, Home Kit, and Google for seamless ambiance control. Upper Level Highlights: Primary Bedroom (10' x 15'2"): A peaceful retreat with private balcony access and a custom walk-in closet. Bedroom 2 (13'3" x 11'4"): Spacious and bright. Bedroom 3 (10'3" x 7'7"): Perfect for a Childs room, guest room, or stylish home office. Laundry Area: Conveniently located on the upper level with modern washer and dryer included. *For Additional Property Details Click The Brochure Icon Below* (id:59911)
Ici Source Real Asset Services Inc.

