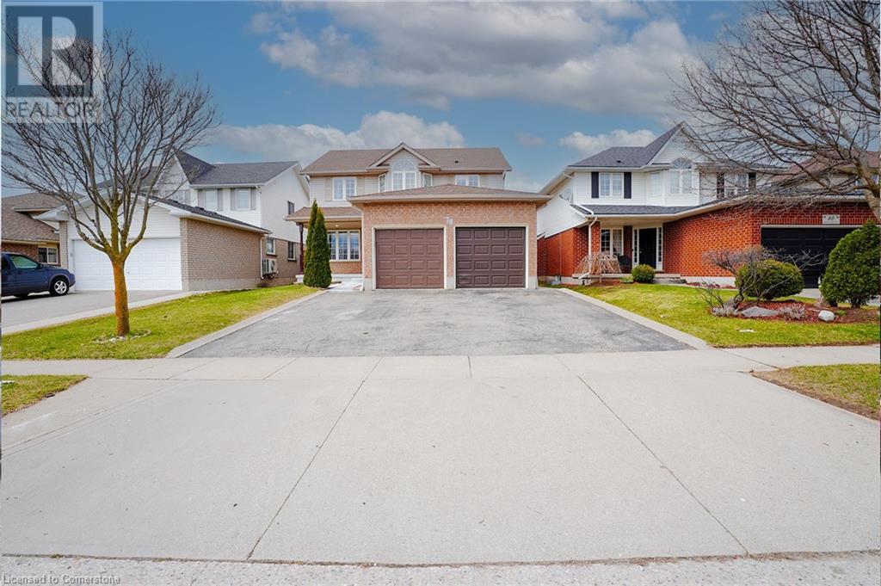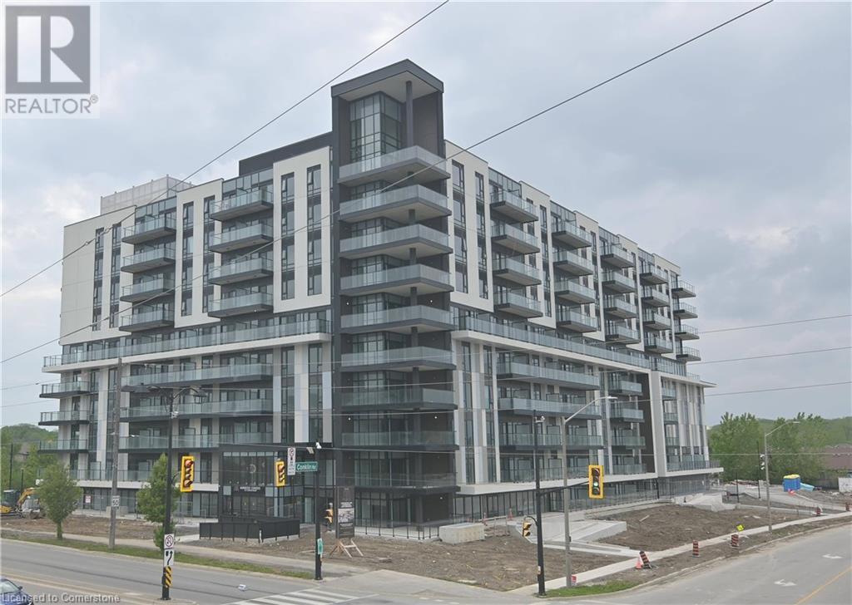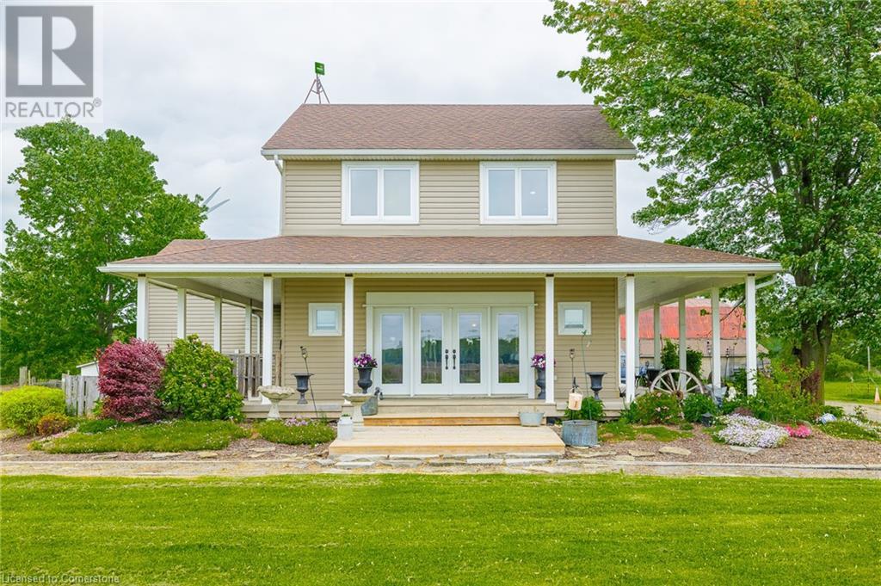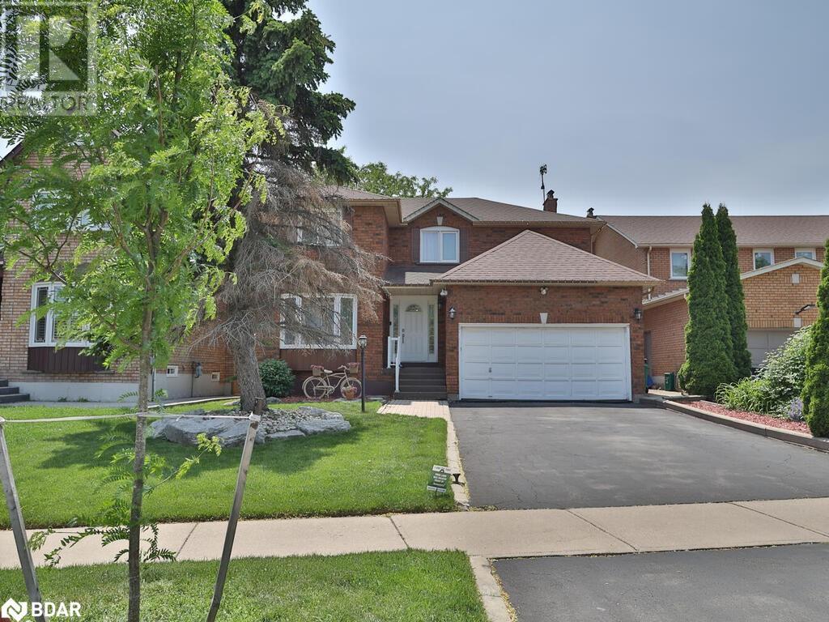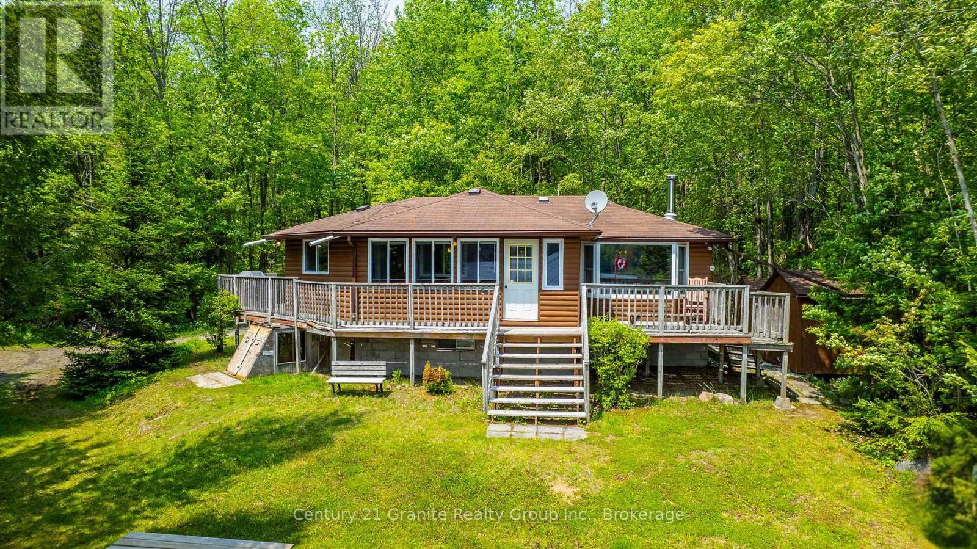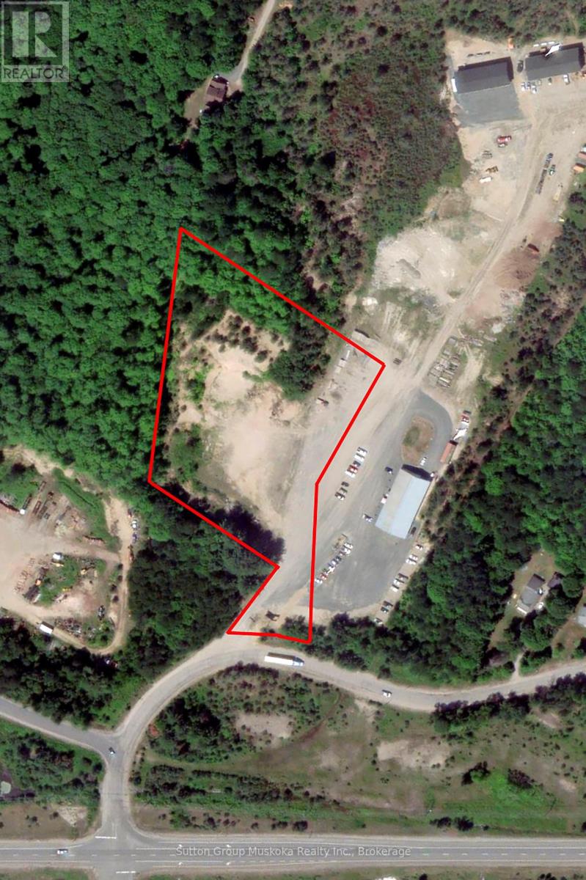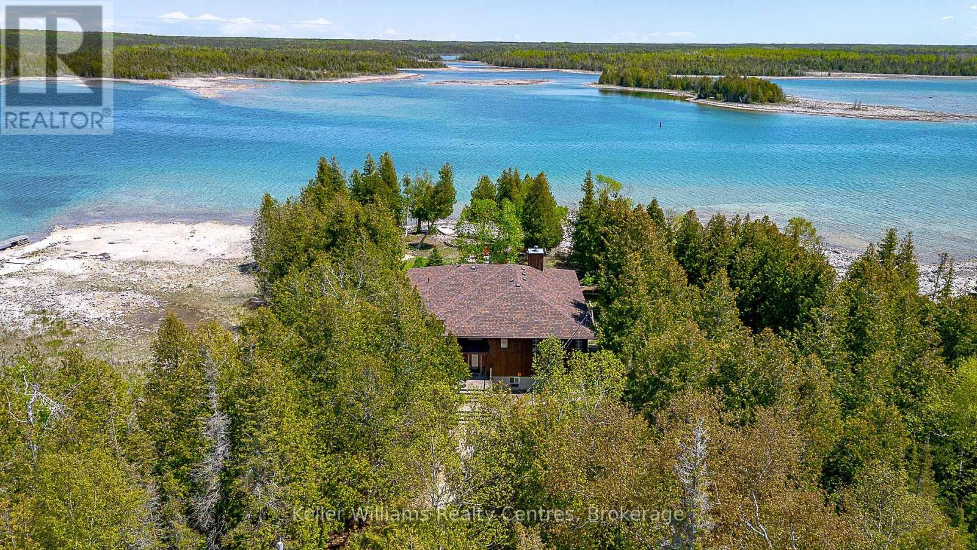282 Norman Rogers Drive
Kingston, Ontario
Welcome to 282 Norman Rogers Road – a beautifully updated home in the heart of Kingston, just minutes from downtown and steps from schools, parks, and amenities. This property offers the perfect balance of location, comfort, and potential. The main floor features a modern kitchen with quartz countertops and a stylish backsplash, seamlessly flowing into the open-concept dining and living areas – perfect for entertaining. You'll also find three spacious bedrooms and a renovated 3-piece bathroom on this level. The fully finished lower level, with a separate entrance, includes three additional bedrooms, a second 3-piece bathroom, a laundry area, and a generous rec room – ideal for extended family, guests, or as a rental suite for extra income. Enjoy the summer in the large, fully fenced backyard – perfect for kids, pets, and outdoor gatherings. With a private garage and unbeatable location, this home is perfect for families or investors alike. Don’t miss your chance to own this versatile and ideally situated property! (id:59911)
Royal LePage Signature Realty
76 Country Club Drive
Cambridge, Ontario
The family home you’ve been dreaming of, in a wonderful, sought-after neighbourhood! Welcome to 76 Country Club Drive — a spacious and thoughtfully designed property featuring 5 generous bedrooms upstairs and 2 additional bedrooms in the fully finished basement, making it ideal for large families or multi-generational living! Step inside to an inviting foyer with ceramic tiles, opening up to a bright and functional main floor layout. The living room is enhanced with warm hardwood floors, and the cozy family room features a gas fireplace, flowing seamlessly into the updated eat-in kitchen. Enjoy modern stainless steel appliances and a stylish backsplash and Bedroom on the main floor which can be used as Dining/office room perfect for everyday living and entertaining.The main floor also includes a welcoming guest sitting area, a convenient 2-piece bathroom, and a laundry area with direct garage access. Upstairs, you'll find hardwood floors throughout, a sun-filled skylight, and 4 spacious bedrooms, including a primary retreat with a walk-in closet and a luxurious ensuite complete with a stand-up shower, Jacuzzi tub, and large vanity. The fully finished basement is a fantastic bonus, offering 2 bedrooms, a full 4-piece bathroom, a second kitchen, and a living room —perfect for an in-law suite, extended family, or additional living space! Step outside to a spacious 42 x 109 ft lot, with plenty of room to entertainer let the kids play. The property also features a double-car garage with inside entry and private driveway. Located just minutes from Hwy 401, great schools, parks, shopping, and all the essential amenities. This is the home you’ve been waiting for — book your private showing today! (id:59911)
RE/MAX Excellence Real Estate Brokerage
2176 Sunnydale Drive
Burlington, Ontario
Impeccably maintained and truly one-of-a-kind, this home offers the ideal combination of style, space, and versatility. Thoughtfully designed to accommodate multi-generational living or generate rental income, it features a smart and functional layout. Bright, open-concept design with tons of natural sunlight, creating an airy and welcoming atmosphere throughout. Warm and inviting living room, highlighted by a custom feature wall with a statement fireplace and built-in TV niche. The modern kitchen boasts high-end stainless steel appliances, sleek finishes, and ample counter space, perfect for everyday cooking, entertaining guests, or hosting family meals. A convenient walkout from the kitchen leads to the main-level deck, ideal for quick barbecuing. Generously sized bedrooms and a fully finished, self-contained basement apartment with its own private entrance. The lower level includes a full kitchen with stainless steel appliances, a spacious living and dining area, a large bedroom and a 3-piece bathroom. Separate laundry on each level for privacy and convenience. Enjoy the expansive and private backyard, complete with a deck and a hot tub, your personal retreat for unwinding or enjoying summer meals. A powered shed adds extra value, perfect for a workshop or additional storage. Located on a deep, mature lot (50 x 120 ft) in a quiet, family-friendly pocket of North Burlington, this home is just minutes to the QEW, GO Train, top-rated schools, Costco, restaurants, shopping, and essential amenities. Double bonus, minutes to trendy Downtown Burlington and the Lake! With over 2,000 sq ft of finished living space, this is a rare opportunity to own a beautifully updated home in an unbeatable location, perfect for long-term living and future growth. (id:59911)
RE/MAX Real Estate Centre Inc.
495 Highway 8 Unit# 205
Stoney Creek, Ontario
Welcome to Unit 205 at The Renaissance - offering worry-free condo living in the heart of Stoney Creek! This larger-than-average two-bedroom unit combines space, comfort, and convenience. Enjoy the benefits of all-inclusive condo fees that cover ALL utilities, along with underground parking and a private storage locker. The well maintained building features top-tier amenities including a gym, squash court, sauna, party room, library, workshop, car wash, and more. Perfectly located near shopping, public transit, trails, and major highways, this home delivers the ideal low-maintenance lifestyle. Don't miss your opportunity to live in one of Stoney Creek's most sought-after condo communities! (id:59911)
RE/MAX Escarpment Realty Inc.
575 N Conklin Road Unit# 724
Brantford, Ontario
Luxury Condo for Rent in the Heart of Brantford Smart Living Redefined Welcome to this stunning, newly built condo located in one of Brantford's most sought-after luxury smart buildings. Situated on the 7th floor, this spacious unit features 2 bedrooms (1 primary + 1 den) and 2 modern bathrooms, along with a 66 sq. ft. private balcony that offers beautiful views of the city. This sophisticated residence boasts high-end finishes rarely found in other buildings in the area. Residents enjoy access to an impressive array of amenities, including :State-of-the-art gym and yoga rooms Stylish party/entertainment room An elegant outdoor running track on the 6th floor with serene views of nature Smart Living at Its Finest The building is equipped with Rogers Smart 1Valet technology, ensuring seamless, secure access to all common areas and your unit enhancing convenience and peace of mind. Prime Location Walking distance to multiple schools Directly across from a shopping plaza1-minute drive to Tim Hortons15-minute drive to nearby golf courses Additional Features:1 dedicated parking spot1 spacious locker for storage This is your chance to experience modern, luxury living in a truly exceptional building. (id:59911)
Ipro Realty Ltd.
1383 Boyle Road
West Lincoln, Ontario
Welcome to 1383 Boyle Road! This gorgeous renovated/new home (2011/2012)sits on just over 5 acres and is perfect for a growing family interested in peaceful country life. Just imagine having your morning coffee on that beautiful wrap around porch. The main floor has a large open concept kitchen, living and dining room space. The second floor has 3 spacious bedrooms, laundry and a 4 piece bathroom with heated floor! Next, travel up to the third floor master suite with walk-in closet, massive bedroom and 4 piece bathroom, also with heated floors and a bonus space perfect which would be a great office or nursery. There is also extensive finished living space in the 2 lower levels, perfect for bonus family spaces, an office or games room. The property also features a 6 stall barn with lean to and 100 amp service, a 3 car garage with 100 amp service and separate bonus room and hydro to the chicken coop! Some other notable mentions are; geo thermal heat which keeps heating costs low, concrete pad was installed in 2024, propane cook top, generac generator and a drilled well! Don't miss out on this great opportunity to have your own hobby farm and perfect country living just outside of town with only a short drive to Fonthill, Smithville, Welland and to the QEW. (id:59911)
Michael St. Jean Realty Inc.
4470 Idlewilde Crescent
Mississauga, Ontario
Welcome to a beautifully maintained detached home offering over 3,800 sq. ft. of finished living space on a premium lot backing onto a peaceful greenbelt. Perfect for families and multigenerational living, this spacious residence features a grand foyer with an elegant oak staircase, hardwood flooring throughout the main level, and a functional layout ideal for both everyday comfort and entertaining. The upgraded kitchen boasts granite countertops, stainless steel appliances, and flows into a bright breakfast area and a large family room with a wood-burning fireplace. Enjoy a seamless indoor-outdoor lifestyle with walkouts to an upper deck and a serene backyard oasis complete with a heated saltwater pool, hot tub, mature trees, large deck, storage shed, and a charming treehouse. The second floor offers four generous bedrooms, including a luxurious primary suite with a sitting area, his-and-hers walk-in closets, and a spa-like 5-piece ensuite with a glass shower, soaker tub, and double vanity. The fully finished walkout basement includes a fifth bedroom, a 3-piece bath, a kitchenette/wet bar, and a recreation room that could serve as a sixth bedroom or in-law suite perfect for extended family or income potential. Additional features include crown moulding, a double car garage, extended driveway, main floor laundry with separate entrance, and direct garage access. Conveniently located near Streetsville and Erindale GO stations, highways 403/407, top-rated schools, Erin Mills Town Centre, Costco, Credit Valley Hospital, and beautiful walking trails. This is your chance to own a truly exceptional home in a sought-after Mississauga neighbourhood (id:59911)
Royal LePage Signature Realty
1147 Comfort Drive
Highlands East, Ontario
Welcome to your private retreat on Trooper Lake. This fully insulated, three-bedroom, one-bath cottage comes fully furnished and turnkey, ready for you to enjoy from day one. With 170 feet of south-facing frontage and beautiful lake views, the well-treed, extremely private lot offers year-round access and a peaceful natural setting. Inside, you will find a full, unfinished basement with access door, a forced air furnace, and a cozy wood stove for supplemental heat. The lakeside sunroom is insulated and heated, allowing you to take in the views comfortably across the seasons. With the addition of a heated water line, this property could easily become your true four-season getaway.Outdoor enthusiasts will appreciate convenient access to thousands of acres of Crown land at the end of Tamarack Lake Road - perfect for hiking, exploring, and adventure. The property also includes a garden shed and two additional storage sheds, providing plenty of space for tools, toys, and outdoor gear. Just 6 km to Gooderham for essentials and the LCBO, and less than 30 minutes to all amenities in Haliburton. Located approximately two hours from the GTA, this Trooper Lake cottage is ready for your next chapter whether you are seeking a family getaway or a peaceful escape. (id:59911)
Century 21 Granite Realty Group Inc.
494 Old Ferguson Road
Huntsville, Ontario
A unique offering for your Commercial plans. Located within eyesight of Highway 11, this 4+ acre vacant lot is also in close proximity of the Town of Huntsville and Town of Bracebridge in the heart of Muskoka. Current zoning has NUMEROUS allowable uses. Driveway already established and building site cleared. Bring your ideas. Please see documents for survey and allowable uses. Zoned UBE. Urban Business Employment. (id:59911)
Sutton Group Muskoka Realty Inc.
79 Whippoorwill Road
Northern Bruce Peninsula, Ontario
If you've been dreaming of getting into the cottage market, this property has big potential. Just steps from the stunning shores of Georgian Bay, water access across the road, this cottage may need a little TLC, but its location is truly special. Located just a short drive from the charming village of Lions Head, you'll enjoy easy access to shops, restaurants, a marina, and the Bruce Trail. Whether you're exploring the cliffs, grabbing essentials, or enjoying a summer evening ice cream, everything you need is nearby while still feeling tucked away in nature. This is more than just a cottage it's a canvas. With its close proximity to Georgian Bay and surrounding natural beauty, the setting speaks for itself. You can hear the gentle sound of waves rolling in, the kind of peaceful backdrop you've been looking for. Water access is just steps away, making it easy to spend your days enjoying all kinds of water activities. Swim in the clear bay, kayak along the shoreline, or paddleboard as the sun sets the possibilities are endless. If you're ready to roll up your sleeves and bring new life to this hidden gem, 79 Whippoorwill Road could become your ideal escape. With some vision and effort, this cottage has the potential to shine once again. (id:59911)
Keller Williams Realty Centres
137 Pine Tree Harbour Road
Northern Bruce Peninsula, Ontario
137 Pine Tree Harbour Rd, Panoramic Waterfront Point on Lake Huron. Welcome to your private, rare waterfront escape uniquely surrounded by water on three sides with breathtaking panoramic views, total privacy, and year-round living on the Northern Bruce Peninsula. Set at the end of a quiet road, this spectacular property boasts over 390 feet of shoreline with a protected harbour ideal for swimming, kayaking, or launching your water toys. It's the perfect destination for families, retirees, or cottagers seeking connection with nature and time well spent with loved ones. The raised bungalow offers two levels of living with a bright, open-concept main floor. The kitchen, dining, and living areas flow seamlessly together all with expansive views to the lake. A cozy propane fireplace adds warmth, while multiple walkouts lead to a covered wraparound deck, ideal for entertaining or simply soaking in the views. Three bedrooms and two full baths complete the main level. The full walkout basement is unfinished and ready for your personal touch, ideal for extra living space, guest suite, or rental potential. Extras include: appliances, most furniture, and even a hot tub, making this a fully turn-key opportunity for your waterfront dream or a high-demand vacation rental. Just minutes from Tobermory, the Bruce Trail, and stunning national parks, this location offers an unbeatable blend of tranquility and adventure. (id:59911)
Keller Williams Realty Centres
569 Catherine Street
Saugeen Shores, Ontario
Welcome to 569 Catherine Street, a fully renovated, turn-key commercial property offering a secure and lucrative investment in one of the region's growing family-oriented communities. This building has been completely gutted and professionally updated from top to bottom, including new plumbing, electrical, Hvac, roof, windows, and all systems brought up to current codes and requirements for daycare and tutoring operations. The result is a modern, compliant facility with long-term potential. Currently tenanted by a high-quality, upscale daycare and tutoring business with 4 years remaining on the lease (plus renewal option), this property generates over $100,000 annually in guaranteed rental income with built-in yearly increases. The tenant is responsible for all TMI (taxes, maintenance, and insurance), making this a truly hands-off, high-yield opportunity. Located in a family-friendly area with schools, parks, and residential neighborhoods nearby, the demand for childcare remains strong, supporting the stability and long-term viability of the tenant. With a professionally structured lease and a tenant invested in staying long term, 569 Catherine Street is not just a building, it's a rare chance to own a secure, income-producing asset in a thriving community. Large lot would allow for future building/expansion. Property has 7 washrooms, additional separate sinks and includes a full kitchen. (id:59911)
Keller Williams Realty Centres

