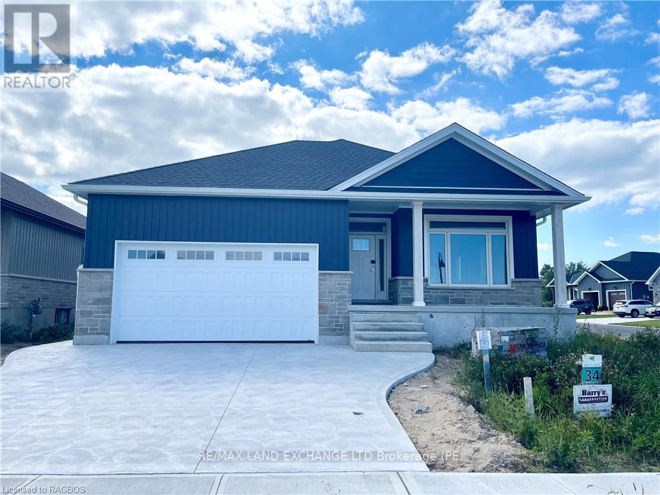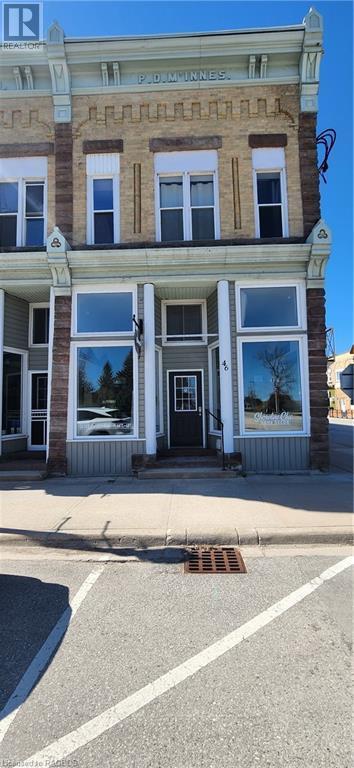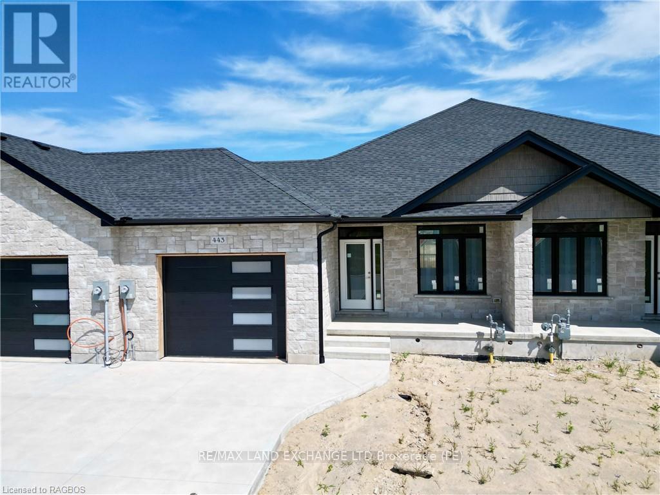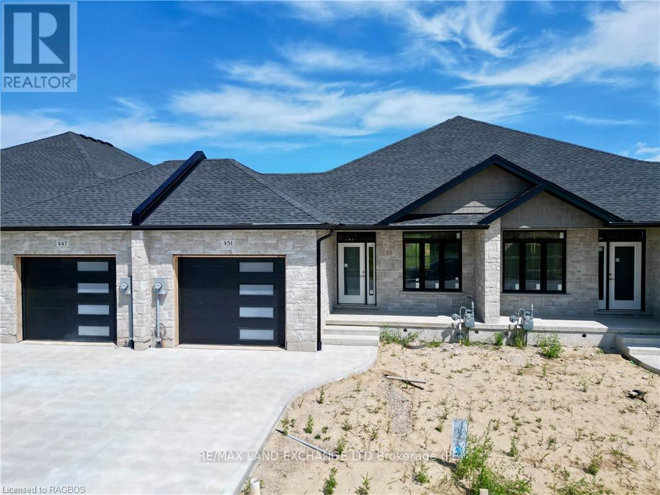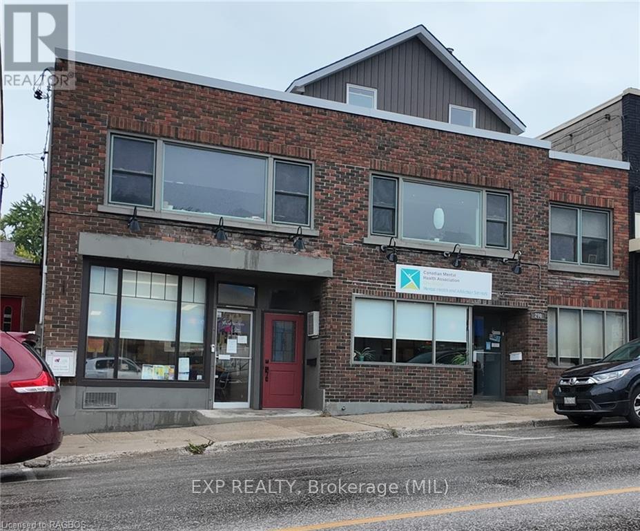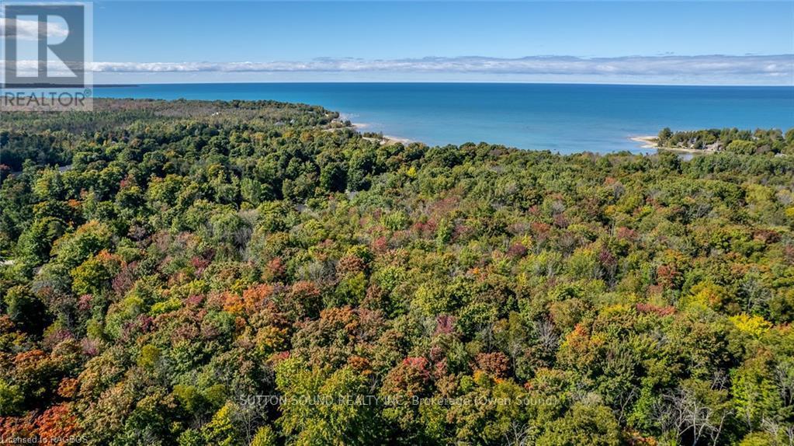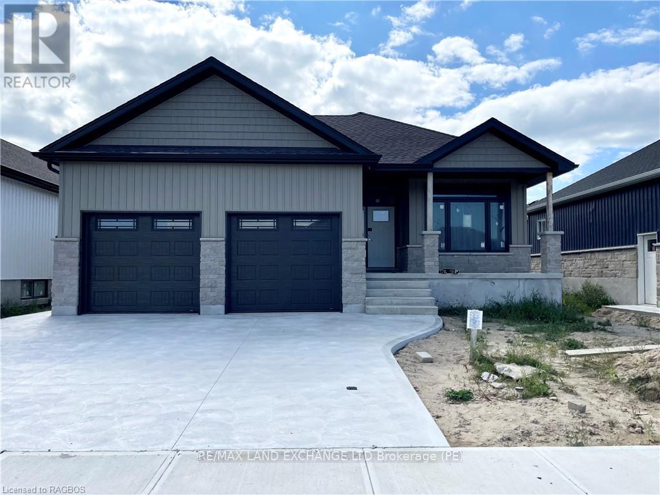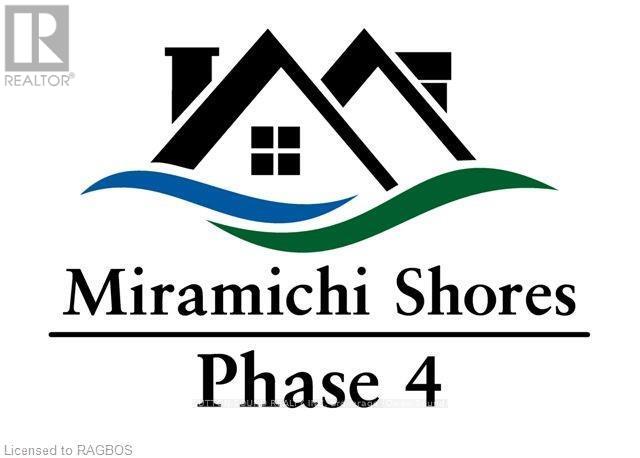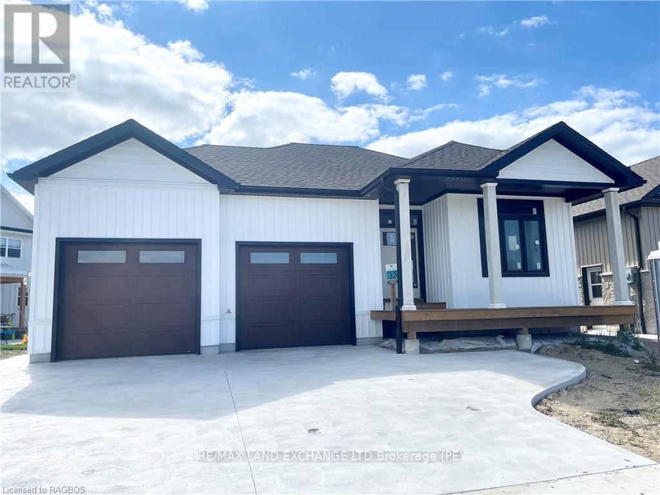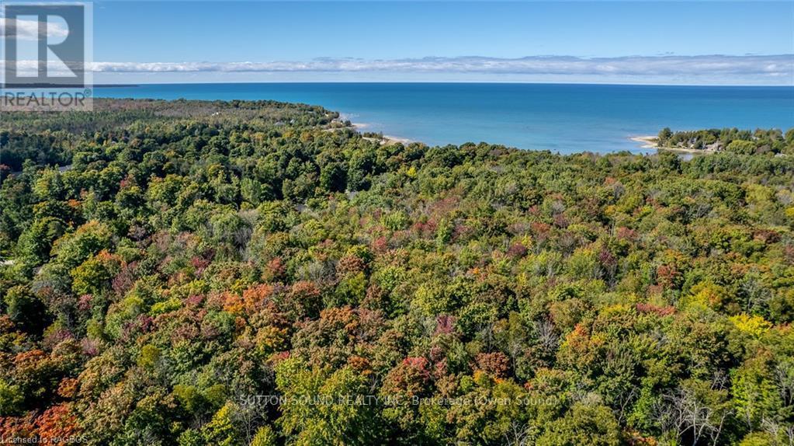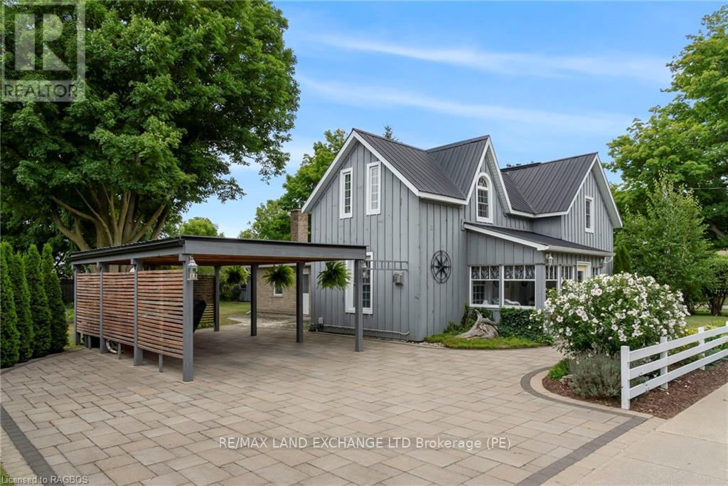159 Westlinks Drive
Saugeen Shores, Ontario
This 1453 Sqft bungalow is located in a Golf Course Community; at 159 Westlinks Drive in Port Elgin. The main floor features an open concept great room, dining area and kitchen with gas fireplace, 9ft ceilings, hardwood floors, Quartz kitchen counters and walkout to a covered rear deck 9'6 x 14. The balance of the main floor features a primary bedroom with walk-in closet and 3pc bath, den, laundry room and powder room. The basement will be almost entirely finished featuring a family room, 2 bedrooms, and full bath. There is a monthly Sports Membership Fee of $135 that must be paid providing access to golf, pickleball / tennis court and fitness room. HST is included in the purchase price provided the Buyer qualifies for the rebate and assigns it to the Builder in closing. Prices subject to change without notice (id:59911)
RE/MAX Land Exchange Ltd.
2 - 46 Queen Street
Huron-Kinloss, Ontario
1463 sq. ft. at the main commercial corner in Ripley. High visibility and lots of display area in large windows on front and side walls. Landlord pays realty taxes and water included in the lease price. Tenant pays hydro and leasehold improvements. Wide variety of uses allowed under Village Commercial zoning. If you are thinking of starting a small business, this could be a great place to begin. (id:59911)
Royal LePage Exchange Realty Co.
443 Ivings Drive
Saugeen Shores, Ontario
The exterior is almost complete for this 1228 sqft freehold townhome at 443 Ivings Drive in Port Elgin. The main floor features an open concept living room, dining room and kitchen, with hardwood floors, Quartz kitchen counters, & 9ft patio doors leading to a 10'11 x 10 covered deck, primary bedroom with a 4pc ensuite bath and walk-in closet, laundry room off the garage and a 2pc powder room. The basement will be finished with 2 bedrooms, 4pc bath, family room including gas fireplace and utility room with plenty of storage. This home will be heated with a gas forced air furnace and cooled with central air. HST is included in the asking price provided that the Buyer qualifies for the rebate and assigns it to the Builder on closing. (id:59911)
RE/MAX Land Exchange Ltd.
451 Ivings Drive
Saugeen Shores, Ontario
1228 Sqft Brick bungalow freehold townhome at 451 Ivings Drive in Port Elgin with 2 bedrooms and 2 full baths on the main floor. Standard feature include Quartz counter tops in the kitchen, hardwood and ceramic flooring throughout the main floor, hardwood staircase to the basement, sodded yard, covered 10'11 x 10 deck off the dining room and more. The basement can be finished to include a family room with gas fireplace, 3rd bedroom and full bath, asking price would be $694,900. HST is included in the list price provided the Buyer qualifies for the rebate and assigns it to the Seller on closing (id:59911)
RE/MAX Land Exchange Ltd.
290 10th Street
Hanover, Ontario
Income property featuring a modern apartment and a dedicated space for your business. The apartment opens to a private yard, offering the perfect blend of live, work, and play, all under one roof. One commercial space is 1350 sq. ft. and the other is approx. 1440 sq. ft. (id:59911)
Exp Realty
Lot 9 Final Plan 3m 268
Saugeen Shores, Ontario
Steps away from the shores of Lake Huron in one of Saugeen Shores’ most Prestigious Neighborhoods Miramichi Shores offering premium estate sized residential building lots. This exceptionally planned design including Architectural Controls and Tree Retention Plan establishes a pleasurable opportunity to build you new home at this Cul de Sac location with only 12 Lots available serviced with Natural Gas, Municipal Water and Fibre Optics at lot line. Savor the sights of Lake Huron via paved trail extending between the Towns of Southampton and Port Elgin excellent for cycling, jogging, or sunset walks. Enjoy watersport activities and sand beaches or indulge in the tranquility of some of the most remarkable trail systems while hiking, snowshoeing, or skiing all proximate to Miramichi Shores. Miramichi Shores invites you to share in the enjoyment of an exquisite neighborhood of large estate style properties. (id:59911)
Sutton-Sound Realty
155 Westlinks Drive
Saugeen Shores, Ontario
155 Westlinks Drive, Port Elgin; in a 12 hole golf course community. This 1314 sqft bungalow is drywalled and will be ready for possession in 60 days or less; and will be finished top to bottom. When finished there will be 4 bedrooms and 3 full baths. Features include, Quartz kitchen counters, hardwood staircase, a gas fireplace in the living room, tiled ensuite shower, central air, sodded yard and more. There is a monthly sports fee of $135 + HST that each home owner must pay which provides golfing for 2, use of the fitness room, and tennis / pickleball court. HST is included in the list price provided the Buyer qualifies for the rebate and assigns it to the Builder on closing. Prices subject to change without notice. (id:59911)
RE/MAX Land Exchange Ltd.
Lot 5 Final Plan 3m 268
Saugeen Shores, Ontario
Steps away from the shores of Lake Huron in one of Saugeen Shores’ most Prestigious Neighborhoods Miramichi Shores offering premium estate sized residential building lots. This exceptionally planned design including Architectural Controls and Tree Retention Plan establishes a pleasurable opportunity to build you new home at this Cul de Sac location with only 12 Lots available serviced with Natural Gas, Municipal Water and Fibre Optics at lot line. Savor the sights of Lake Huron via paved trail extending between the Towns of Southampton and Port Elgin excellent for cycling, jogging, or sunset walks. Enjoy watersport activities and sand beaches or indulge in the tranquility of some of the most remarkable trail systems while hiking, snowshoeing, or skiing all proximate to Miramichi Shores. Miramichi Shores invites you to share in the enjoyment of an exquisite neighborhood of large estate style properties. (id:59911)
Sutton-Sound Realty
151 Westlinks Drive
Saugeen Shores, Ontario
Possession in 60 days or less is available on this brand new home at 151 Westlinks Drive in Port Elgin. In this golf course community home owners are required to pay a monthly fee of $135.00 plus HST which entitles the homeowner to golfing for 2, use of the tennis / pickleball court and the fitness room. The list price includes a finished basement that will feature a family room, 2 bedrooms and 4pc bath. The main floor is an open concept plan with hardwood and ceramic, Quartz counter tops in the kitchen, tiled shower in the ensuite, cabinets in the laundry room, central air, gas fireplace and more. Exterior finishes include a sodded yard, concrete drive and partially covered back deck 9'6 x 16'8. Prices Subject to change without notice. (id:59911)
RE/MAX Land Exchange Ltd.
Lot 7 Final Plan 3m 268
Saugeen Shores, Ontario
Steps away from the shores of Lake Huron in one of Saugeen Shores’ most Prestigious Neighborhoods Miramichi Shores offering premium estate sized residential building lots. This exceptionally planned design including Architectural Controls and Tree Retention Plan establishes a pleasurable opportunity to build you new home at this Cul de Sac location with only 12 Lots available serviced with Natural Gas, Municipal Water and Fibre Optics at lot line. Savor the sights of Lake Huron via paved trail extending between the Towns of Southampton and Port Elgin excellent for cycling, jogging, or sunset walks. Enjoy watersport activities and sand beaches or indulge in the tranquility of some of the most remarkable trail systems while hiking, snowshoeing, or skiing all proximate to Miramichi Shores. Miramichi Shores invites you to share in the enjoyment of an exquisite neighborhood of large estate style properties. (id:59911)
Sutton-Sound Realty
439 Green Street
Saugeen Shores, Ontario
Historic charm meets modern comfort in this centrally-located century home, up-dated over the years while preserving its original character and charm. Located on an oversized 99' x 132' corner lot (with the possibility of severing a portion*), the 1914 square foot home is only minutes to both the Beach and the Downtown area. The main floor consists of a glass front porch, central foyer, dining room, sitting room/den off the kitchen, kitchen and a 2 pc washroom. There is a 2006 addition that adds a family room, an office nook area and separate laundry/utility room with 2 doors to the fenced backyard, garage/shed, patios and perennial gardens. The second level has a large primary bedroom with double closets, two other bedrooms and a 4-piece washroom with separate soaker tub and shower. Updates over the years include a metal roof, windows and doors, plumbing and electrical, hard-wired smoke and carbon monoxide alarms, flooring and two gas fireplaces. An energy audit in 2021 resulted in added attic insulation, updated lighting and a new fridge and stove. Exterior updates in 2018 include a new paving stone driveway, carport, eaves with leaf guards, some fencing, painting and landscaping, including updating the sand point. This home is all ready for you to just move in and enjoy.*a 99' x 55' parcel across the back of the lot was approved for severance in 2021, but was allowed to lapse in 2023. (id:59911)
RE/MAX Land Exchange Ltd.
39 Unnamed
Kincardine, Ontario
Welcome to Kincardine's newest upscale subdivision. It offers a variety of lots of different sizes and prices, from large ravine lots backing on to conservation area and walking trails, to more urban setting lots. This subdivision is conveniently located close to the beach, shopping, the soccer fields, walking trails and the dog park, which makes it a very desirable neighborhood. Reserve your lot today and have your builder start designing your new home. Building permits available mid spring 2025.Use builder of your choice. (id:59911)
Royal LePage Exchange Realty Co.
