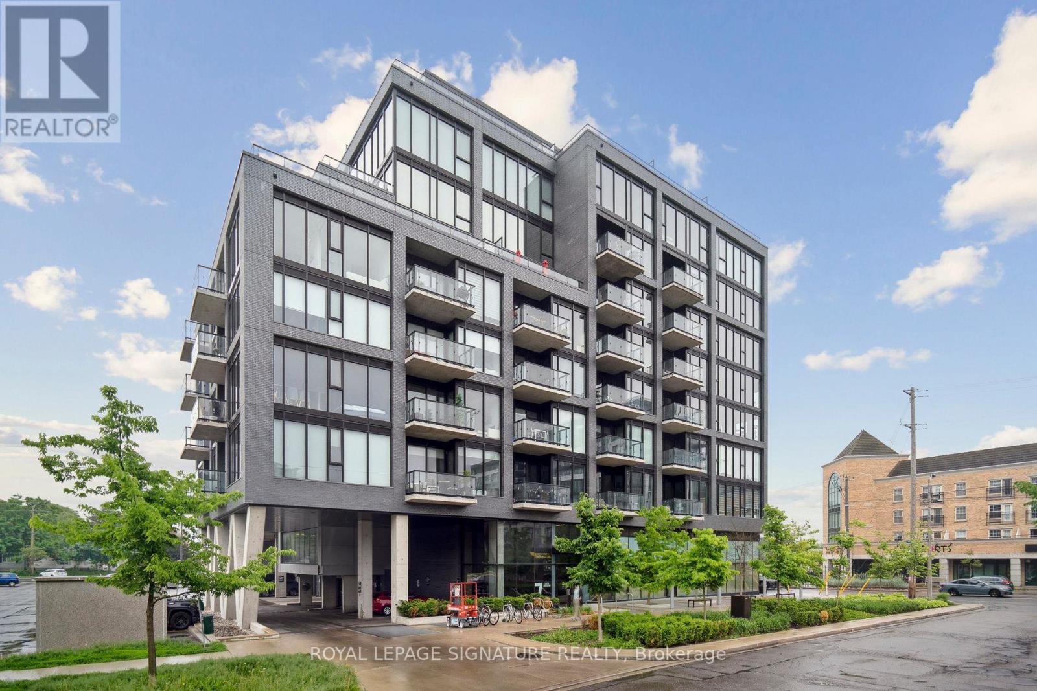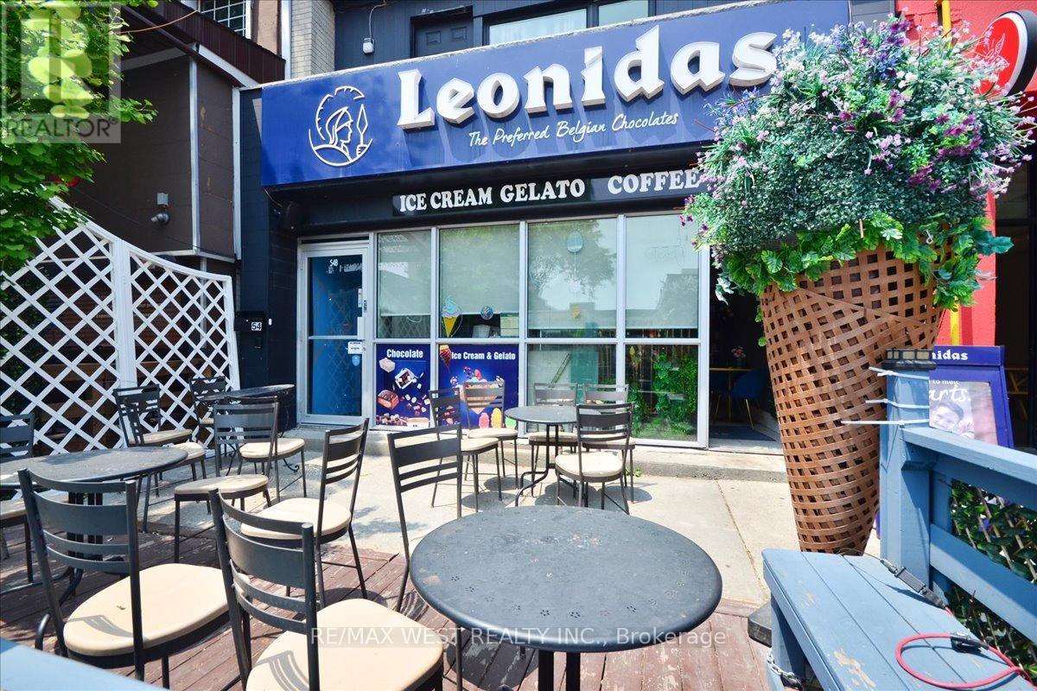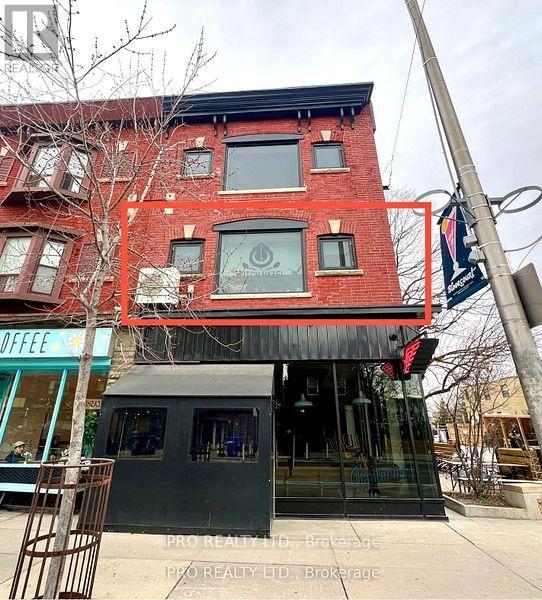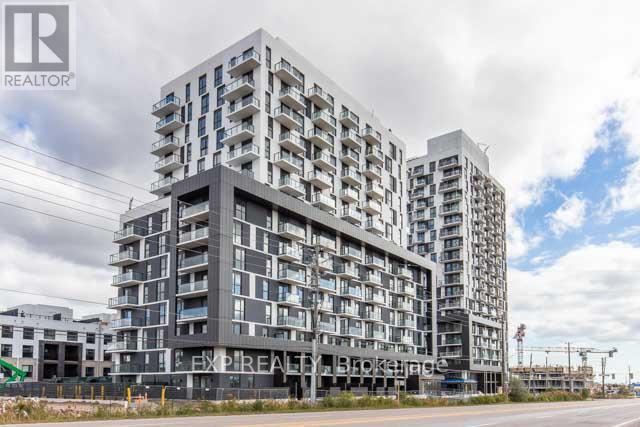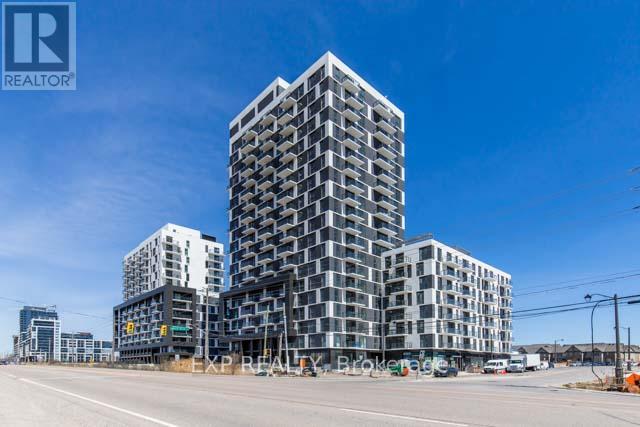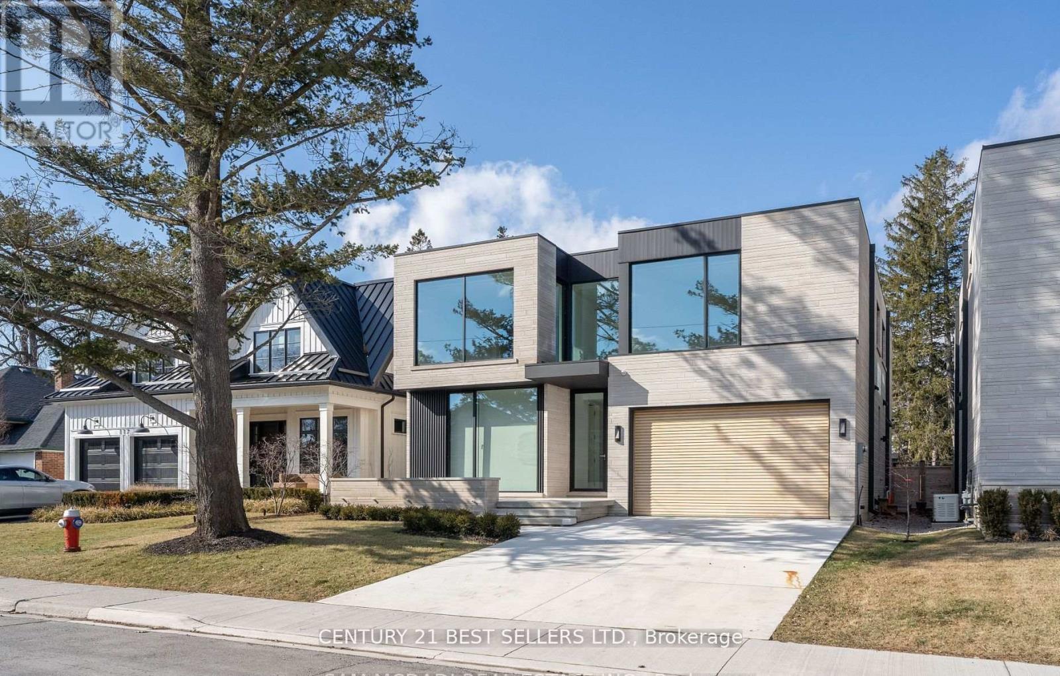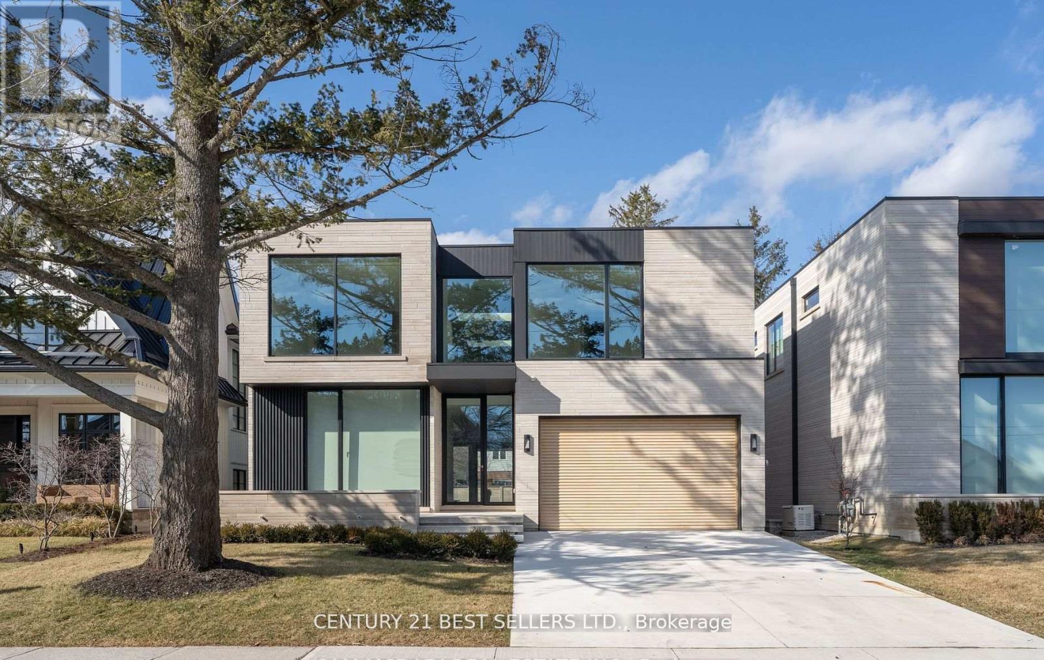20 Stonemount Trail
Brampton, Ontario
Available for Immediate Occupancy. A spacious and well-maintained 2-bedroom, 1-bathroom basement apartment offers a private side entrance and an abundance of natural light throughout. Located in a detached home in the sought-after Bram East community, this unit features a functional layout, private en-suite laundry, and plenty of living space. Conveniently situated just steps from Freshco, major banks, and all essential amenities. Easy access to public transit and major highways including 407, 401, and 410. (id:59911)
Exp Realty
2710 - 2220 Lake Shore Boulevard W
Toronto, Ontario
Upper Floor, Spacious Condo with Amazing Views of the Lake, Parks, And the City. One Bedroom Condo Including Parking and Locker in West Lake Village! South West Exposure Fulfilled W/Sunlight. Functional Layout, Floor to Ceiling windows, Steps To Metro, Shoppers Drug Mart, LCBO, Starbucks, TD & Scotiabank. Public Transit At Your Doorstep. Close to Gardiners, QEW & 427. Downtown, Humber Bay, Parks, Waterfront Only Minutes Away. Condo Amenities: 24Hr Concierge, Gym/Yoga, Pool, Sauna, Steam room, Game room, Library, Theatre and more. (id:59911)
Century 21 Leading Edge Realty Inc.
808 - 7 Smith Crescent
Toronto, Ontario
Penthouse 8 Signature Living Above the ParkThis brand new penthouse residence offers expansive northern views over the park, sunlit eastern exposure, and stunning sightlines back to the city skyline. One of the largest layouts in the building, offering over 1,300 square feet of interior living space and a 579 square foot private terrace. Featuring a spacious open-concept design and floor-to-ceiling windows throughout. Finished with a sleek modern kitchen, premium stainless steel appliances, and two full bathrooms. Set within a vibrant community backing onto tennis courts and a baseball diamond, and steps to everyday conveniences. Residents enjoy first-class amenities including a fully equipped gym, games room, and more. A rare opportunity for elevated living in a premium urban setting. (id:59911)
Royal LePage Signature Realty
54 Lakeshore Road E
Mississauga, Ontario
Fully Leased And Recently Renovated In 2022, This Turnkey Commercial Property In The Heart Of Port Credit Offers Immediate, Stable Cash Flow With Significant Upside Potential. Featuring Two Retail Units Both With Direct Lakeshore Access Plus A Rare Private Rear Yard That Can Be Converted Into Patio Space And Two Dedicated Garage Parking Spots, The Property Is Ideally Positioned Just Steps From The Port Credit GO Station And Waterfront Trails. Located Amidst Major New Developments, It Benefits From Strong Tenant Demand And Future Value Growth. One Easy-To-Manage Lease In Place, This Is A Low-Maintenance, Passive Investment Opportunity In One Of Mississauga's Most Sought-After And Rapidly Appreciating Urban Nodes. (id:59911)
RE/MAX West Realty Inc.
714 - 25 Neighbourhood Lane
Toronto, Ontario
Step inside this brand new, spacious 2 bedroom plus den condo at The Queensview- Backyard Condos. Where luxury meets modern living. This impeccably appointed condo boasts beautiful laminate floors, sleek stainless steel appliances, exquisite caesar stone countertops and refined valance lighting. The tasteful backsplash adds a touch of sophistication, while the open concept layout is flooded with natural light from the west-facing view. Experience the epitome of contemporary living in this stunning residence. (id:59911)
Harvey Kalles Real Estate Ltd.
2 - 798 Bloor Street W
Toronto, Ontario
Bright, Newly Renovated Retail/Studio/Office Space in Prime Location at Bloor/Ossington. Open Concept Corner Unit With Excellent Exposure Plus Separate Office/ Area and 2 washrooms. Next To Christie Pits Park And Walking Distance To Ossington & Christie T.T.C. Stations. Variety of Uses Permitted.Bright, Newly Renovated Retail/Studio/Office Space in Prime Location at Bloor/Ossington. Open Concept Corner Unit With Excellent Exposure Plus Separate Office/ Area and 2 washrooms. Next To Christie Pits Park And Walking Distance To Ossington & Christie T.T.C. Stations. Variety of Uses Permitted. (id:59911)
Ipro Realty Ltd.
203 - 345 Wheat Boom Drive
Oakville, Ontario
Less than 1-year-old 2-bedroom, 2-bathroom corner unit! Features include 1 underground parking spot, keyless entry, and no carpet. Large windows offer abundant natural light throughout the day. Bedrooms are located on opposite sides of the unit for added privacy. The spacious balcony is perfect for warm summer evenings. The open concept living area and kitchen boast stainless steel appliances and an island. Conveniently located just a 5-minute drive from highways, grocery stores, shops, restaurants, banks, and more! Includes 1 parking spot and 1 locker (id:59911)
Exp Realty
505 - 335 Wheat Boom Drive
Oakville, Ontario
2 Bed, 2 Bath Corner Unit with 2 Parking Spaces! This new corner unit offers 2 bedrooms, and 2 bathrooms, and includes 2 underground parking spots. Enjoy keyless entry and the absence of carpet throughout. Ample natural light streams in through large windows, while the spacious kitchen with an island, backsplash, and stainless steel appliances connects seamlessly to the living room. Step out onto the expansive balcony for warm summer evenings. Both bedrooms feature walk-in closets, with the primary bedroom having its own private ensuite. Conveniently situated just a 5-minute drive away from highways, grocery stores, shops, restaurants, banks, and more! The unit also provides 1 locker for additional storage. Don't miss this fantastic opportunity! (id:59911)
Exp Realty
122 Centre Street N
Brampton, Ontario
Welcome to Your Ideal Investment & Starter Home!! Discover this beautifully updated raised semi-bungalow, perfectly situated in a quiet, family-friendly neighbourhood a rare opportunity that blends modern living with income potential! Step into the sunlit upper level where an open-concept living and dining space welcomes you with warmth and style ideal for family gatherings or cozy evenings in. The recently renovated kitchen features sleek finishes and stainless steel appliances, making cooking a pleasure, not a chore. This level also includes three spacious bedrooms and a fully upgraded bathroom, offering comfort and functionality for growing families or young professionals starting out. But thats not all the fully finished basement is a game changer. With its separate entrance, private one-bedroom suite, inviting living area, and shared laundry, its perfect for generating rental income or accommodating extended family. This setup offers the positive cash flow todays buyers and investors are looking for. Whether you're a first-time buyer wanting help with the mortgage or an investor looking to expand your portfolio, this property checks all the boxes. Highlights: - Recently renovated kitchen & bathroom - Potential for strong rental income - Separate entrance to basement suite - Shared laundry setup for dual use - Located near schools, parks, transit, and shopping - Turnkey and move-in ready Opportunities like this dont come often. Secure your showing today and take the first step toward building equity, generating income, or both (id:59911)
Save Max Pioneer Realty
119 Cumberland Drive
Mississauga, Ontario
Welcome To Port Credit's Latest Showpiece 119 Cumberland Drive! This Custom-Built Luxury Residence Showcases Exceptional Design, Meticulous Craftsmanship, And The Finest Quality Materials. Enter Through An Oversized Schuco Glass Door To Discover An Open-Concept Layout Bathed In Natural Light From Floor-To-Ceiling Windows And Multiple Skylights. The Chefs Kitchen Is A Masterpiece, Featuring A Large Center Island, Elegant Porcelain Counters And Backsplash, And Top-Of-The-Line Built-In Miele Appliances. The Inviting Family Room, Which Opens To An Entertainers Dream Backyard With A Covered Porch, Centers Around A Striking Porcelain Gas Fireplace And Fine Wood Accents. This Level Also Includes A Home Office With Built-In Desk And Shelving, A Mudroom With A Custom Closet, And A Stylish 2-Piece Powder Room With Heated Floors. Ascend The Wood, Steel, And Glass Staircase Or Take The Cambridge Elevator To The Upper Level, Where The Primary Suite Awaits, Complete With A Private Balcony, A Spacious Walk-In Closet, And A Luxurious 5-Piece Ensuite With Heated Porcelain Floors. Three Additional Bedrooms Each Have Their Own Unique Design Elements And Private 3-Piece Ensuite, All With Heated Floors! Seller Will Consider VTB. (id:59911)
Century 21 Best Sellers Ltd.
119 Cumberland Drive
Mississauga, Ontario
Welcome To Port Credit's Latest Showpiece 119 Cumberland Drive! This Custom-Built Luxury Residence Showcases Exceptional Design, Meticulous Craftsmanship, And The Finest Quality Materials. Enter Through An Oversized Schuco Glass Door To Discover An Open-Concept Layout Bathed In Natural Light From Floor-To-Ceiling Windows And Multiple Skylights. The Chefs Kitchen Is A Masterpiece, Featuring A Large Center Island, Elegant Porcelain Counters And Backsplash, And Top-Of-The-Line Built-In Miele Appliances. The Inviting Family Room, Which Opens To An Entertainers Dream Backyard With A Covered Porch, Centers Around A Striking Porcelain Gas Fireplace And Fine Wood Accents. This Level Also Includes A Home Office With Built-In Desk And Shelving, A Mudroom With A Custom Closet, And A Stylish 2-Piece Powder Room With Heated Floors. Ascend The Wood, Steel, And Glass Staircase Or Take The Cambridge Elevator To The Upper Level, Where The Primary Suite Awaits, Complete With A Private Balcony, A Spacious Walk-In Closet, And A Luxurious 5-Piece Ensuite With Heated Porcelain Floors. Three Additional Bedrooms Each Have Their Own Unique Design Elements And Private 3-Piece Ensuites, All With Heated Floors! (id:59911)
Century 21 Best Sellers Ltd.
30 Golden Eagle Road
Brampton, Ontario
Top 5 reasons why you will love this home: 1. This stunning detached home offers incredible curb appeal and is nestled in one of the most desired communities in the city. 2. Proudly owned by its original owners ! 3. Boasting 6 bedrooms, 5 bathrooms, main floor private office, 9 -ft ceilings and parking for 6 vehicles on a newly constructed driveway plus 2 parking in the garage, this home has room for everyone. 4. With over 4,500 sq. ft. of thoughtfully designed living space, including a professionally finished basement with a separate entrance, full kitchen, and bathroom plus potential to add another room with ease. 5. More than $250,000 spent on renovations recently. Enjoy premium upgrades throughout, including a fully concrete backyard with a custom-built gazebo and shaded seating area, perfect for outdoor entertaining. Lots Of Upgrades: Roof Replaced (2020), Garage Doors Replaced (2024), Windows Replaced (2021), Furnace Replaced (2022), Washer/Dryer (2018), high end Kitchen appliances (2022- Bosch & Samsung). Central location with easy access to Brampton Civic Hospital, parks, public transit, Trinity common shopping center, professor lake and highway 410. This home is truly move-in ready. Don't miss out! (id:59911)
Century 21 Green Realty Inc.


