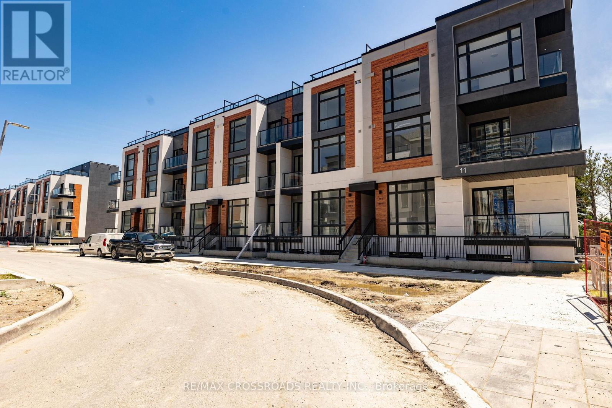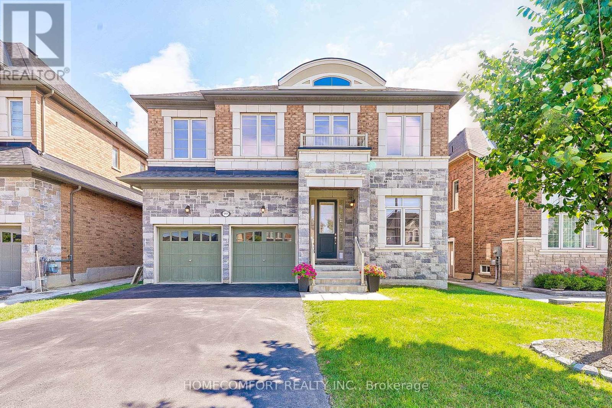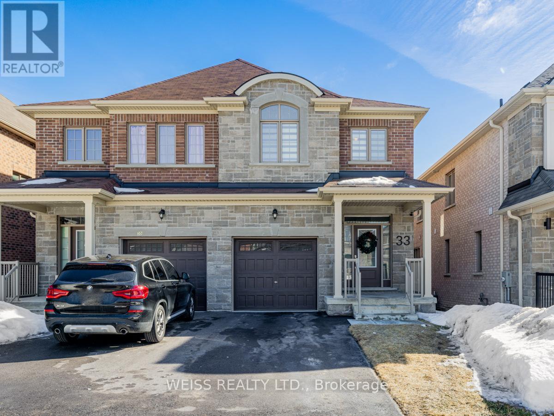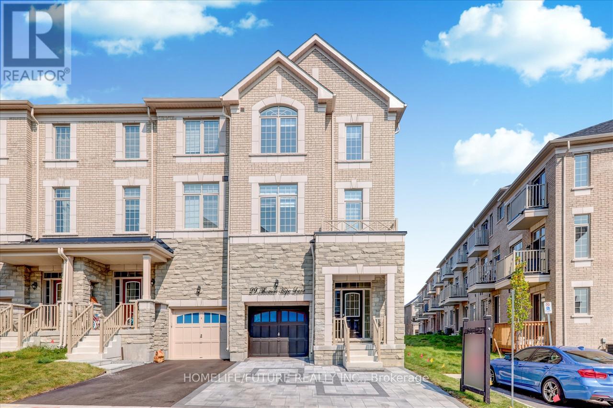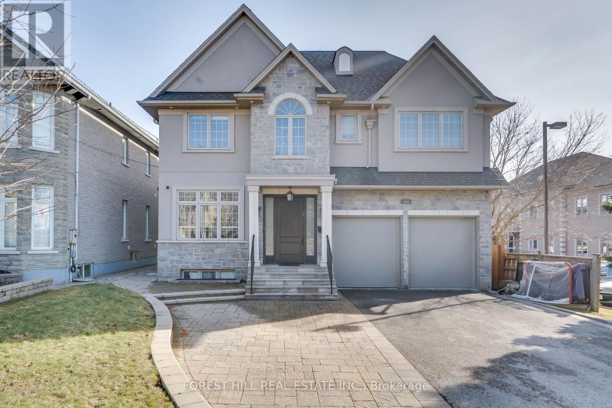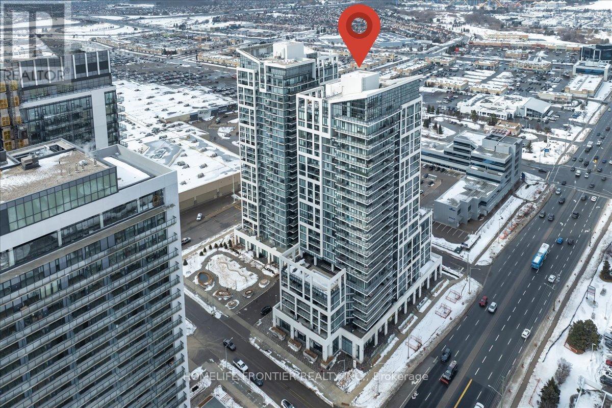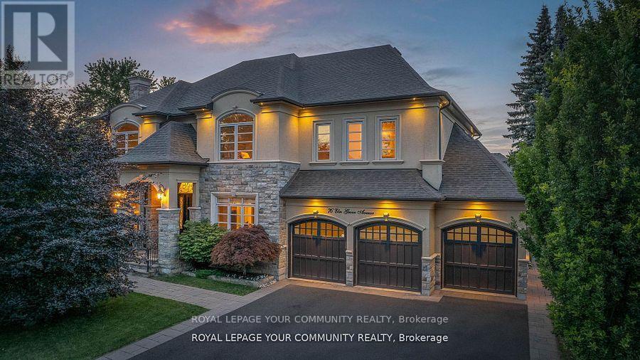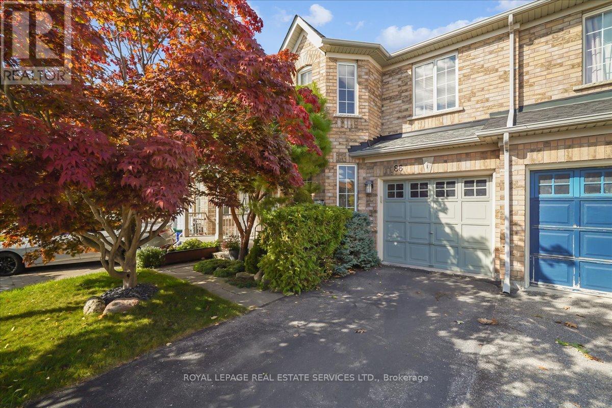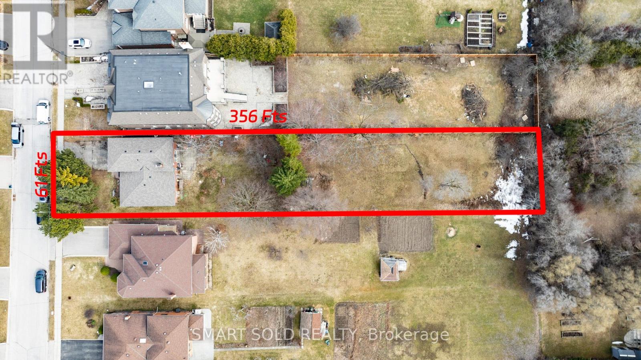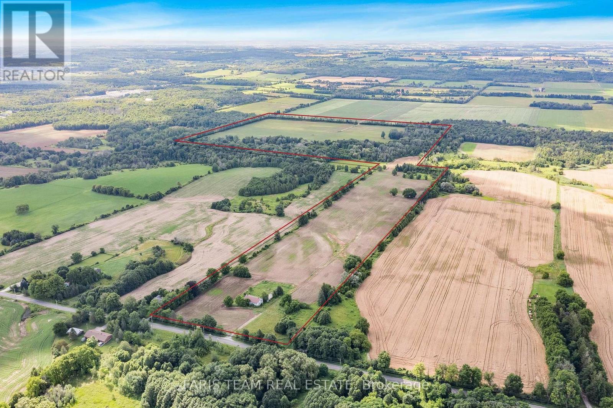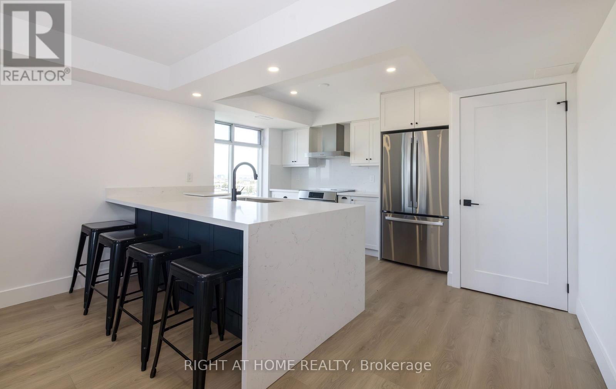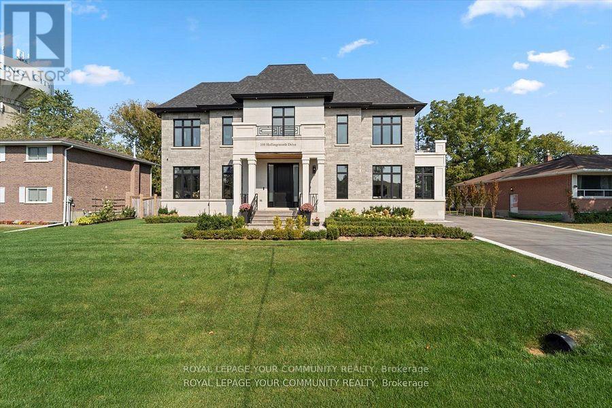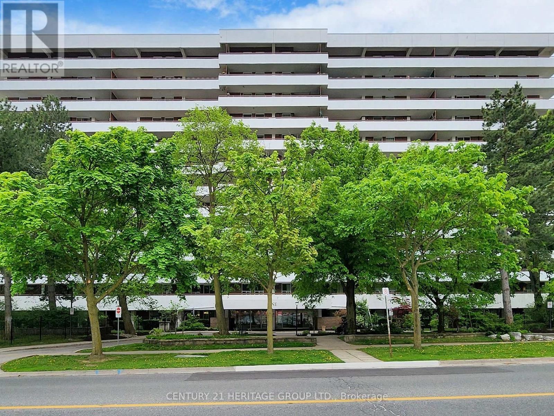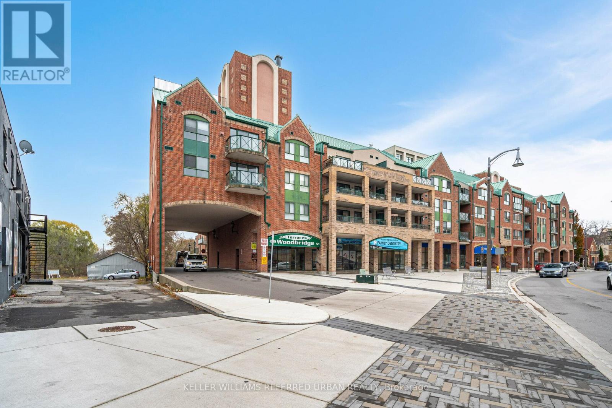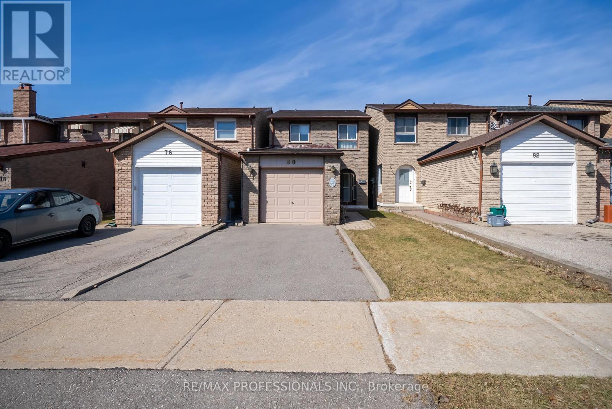11 Ryder Road
Vaughan, Ontario
This beautifully renovated home sits on a mature 60 x 185 ft lot in the heart of prestigious Old Maple, offering a perfect blend of charm and modern elegance. The fantastic open-concept layout is designed for seamless living, while large windows flood the space with natural light. Featuring hardwood flooring throughout, sleek pot lights, elegant crown molding, and stunning quartz countertops, every detail has been thoughtfully crafted. Ideal for small or growing families, this home is nestled in an AAA location with top-tier amenities, schools, shopping, and transit just moments away. Don't miss this incredible opportunity to live in one of Maples most desirable neighborhoods! (id:54662)
North 2 South Realty
1503 - 11 David Eyer Road
Richmond Hill, Ontario
Beautiful 2-bedroom, 3-bathroom condo townhouse in the heart of Richmond Hill at Elgin Bast. With 10-foot ceilings on the main floor and 9-foot ceilings throughout the rest of the home, this townhouse offers a bright and airy feel. The open-concept kitchen features an island with quartz Arctic Sand countertops, perfect for both cooking and entertaining. Enjoy 1,264 sq. ft. of indoor space, plus 364 sq. ft. of outdoor terrace space for relaxation or gatherings. Conveniently located close to Richmond Green Park, public transit, schools, Walmart, Costco, and only 2 minutes to Hwy 404. Includes 1 underground ** EV parking spot ** and a locker. (id:54662)
RE/MAX Crossroads Realty Inc.
1801 - 9560 Markham Road
Markham, Ontario
Welcome to this beautifully updated condo in the heart of Markham's sought-after Wismer community - a condo that truly stands out for its space, functionality, and rare features. Right away, you'll appreciate the convenience of TWO underground parking spaces and a locker, a rare find that offers extra value and flexibility for families or anyone needing that added space. Step inside and you're greeted by a bright, freshly painted interior accompanied by updated light fixtures. Expansive windows draw you straight to the panoramic west-facing views, where you can take in breathtaking sunsets and even catch the Toronto skyline on a clear day. This is the largest floorplan in the building, offering a thoughtful split two-bedroom layout designed for both privacy and comfort. A separate den provides the perfect work-from-home space or a cozy reading nook ideal for todays lifestyle needs.The modern kitchen is finished with granite countertops and stainless steel appliances, flowing seamlessly into the open-concept living and dining areas perfect for entertaining or quiet nights in. Both bedrooms are generously sized and feature custom built-ins in every closet, giving you the storage space you've been looking for. There are two modern bathrooms one with a sleek walk-in glass shower and the other with a convenient shower/tub combo plus the added bonus of ensuite laundry tucked away for easy everyday living. The building offers fantastic amenities and is located in a vibrant, family-friendly neighbourhood close to top-ranked schools, parks, shopping, and transit - right across from Mt Joy GO Station. With two parking spots, a locker, fresh paint throughout, and unbeatable views, this condo offers incredible value in one of Markham's best communities. Come experience it for yourself this is the one you've been waiting for. Offer Date: March 31, 2025 (id:54662)
Real Broker Ontario Ltd.
23 Lena Drive
Richmond Hill, Ontario
This exquisite home boasts 4+2 bedrooms, 5 bathrooms (including 2 Ensuites), approx. 2500 SFT as per attached layout plan. It features a 9-foot ceiling on the main floor. The property sits on a generously sized pie-shaped lot with a double car garage equipped with storage space above. A wide driveway comfortably accommodates up to 5 vehicles. Inside, discover a wealth of upgrades including: Newly Renovated Powder Room. Kitchen with a wide sliding door W/O to a huge backyard enclosed porch, perfect for enjoying the outdoors. A newly renovated basement offers 2 bedrooms, a kitchen with fridge, stove and dishwasher, laundry facilities, ample storage space, and a separate private entrance from the garage, ideal for an in-law suite. The property is situated in the coveted Rouge Woods Community, a highly desirable neighborhood. Easy access to top-ranked schools (IB Bayview Secondary School, Redstone Public School and other schools). Enjoy the convenience of walking distance to Costco, Richmond Green Sports Centre, community center, parks, shopping, banks, and public transit & more. Minutes to Highway 404 & GO station. (id:54662)
RE/MAX Excel Realty Ltd.
34 Lyons Lane
Georgina, Ontario
Charming Bungalow In The Heart Of Willow Beach, Located On A Quiet Street With Resident-Only Lake Access Just One Door Down. Featuring 3 Bedrooms, 1 Full Washroom, And An Open Concept Layout With Lots Of Natural Light Plus A Cozy Fireplace For Cool Spring Nights. Enjoy The Convenient Foyer For Your Coats And Shoes, Plus A Separate Laundry And Storage Area With Walk-Out To Back Deck! This Home Has Been Freshly Painted, Professionally Cleaned And Is Ready For You To Enjoy. (id:54662)
Exp Realty
9 Giovanni Way
Vaughan, Ontario
Nestled in the heart of Sonoma Heights, this beautifully maintained home is a true gem. Charming semi-detached home presents a comfortable, open-concept layout featuring 3 bedrooms and 4 bathrooms. Patterned concrete walkway provides both style and functionality, offering a welcoming entrance and ample space to park your car. Step into a thoughtfully designed space where attention to detail shines. The professionally finished basement offers extra room for entertaining, featuring a spacious rec room with a cozy gas fireplace perfect for gatherings. Outdoors, the fully fenced backyard is an entertainers dream, complete with a concrete patio and a 12 x 12 gazebo, ideal for relaxing or hosting guests. Maximize your storage and functionality with customized built-in shelves in the garage. Furnace and air conditioning only 3 years new. New fridge, new washer and dryer. Located on a family friendly street, this home is within a short distance to local schools, grocery stores, banks, parks, retail, and so much more. Don't miss the chance to make it yours! (id:54662)
Sotheby's International Realty Canada
6330 County Rd. 15
Adjala-Tosorontio, Ontario
Don't Miss Your Chance To Own 100 Acres of Land At Just Under $10,000/Acre!! Dare to Compare One of the Best Land Values On The Market!! Located In the Rural Everett Area on a Main County Road and Only Minutes To Alliston & All Amenities!!! This Land is Mostly Flat and Consists of a Mix Of Open Lands and Treed Portions. The Property Has a 50 x 100 ft Concrete Pad (Used To Have a Barn In The Past). The Everett Area Is Poised for Growth in the Coming Years With New Development and this Location Makes for a Great Land Bank Opportunity For The Savvy Investor!! (id:54662)
RE/MAX Hallmark Chay Realty
40 Forest Edge Crescent
East Gwillimbury, Ontario
Welcome to your dream home - a rare and exceptional find! This meticulously crafted home highlights unique features with over $200k in upgrades! From the professionally finished basement and beautifully landscaped backyard, this home offers a perfect balance of modern luxury. Control lights, TVs, security, garage doors, and sound all from your phone! As you step inside, natural light fills the spacious, open floor plan. With over 5000 sq ft of finished living space, there is plenty of room for everyone. Generously sized bedrooms each have their own w/i closet and private ensuite - perfect for ultimate privacy. A chefs kitchen contains top-of-the-line appliances - 6-burner Dacor gas stove and oversized JennAir fridge. The W/I pantry adds exceptional storage. The spacious entry opens to the dining/living area featuring wainscoting and coffered ceilings, creating a grand first impression. The basement is an entertainer's dream, with versatile space for a home gym, movie viewing, game zones, and more. Outside features a large sports court with a commercial grade basketball hoop, hot tub, dining area and lounging space that is ready for a gazebo. All of this with the privacy of a protected forest directly behind and siding the lot, making this home the most private one on the block! Convenience is key, with a double car garage featuring a sleek epoxy floor that keeps everything organized and pristine. Enter directly into the mudroom, perfect for dropping off gear and staying organized w/ extensive shelving & cupboards. With upper-floor laundry, you can say goodbye to lugging clothes up and down stairs! The master suite is an absolute retreat, featuring an extra-large, fully upgraded walk-in closet that has storage solutions for even the largest wardrobe. The master bath is equally impressive, with dual sinks, a luxurious soaker tub, and a glass-enclosed shower for a spa-like experience. This isn't just a home; its a lifestyle! Close to shopping & 404 - just move in! (id:54662)
Right At Home Realty
352 Kennedy Street W
Aurora, Ontario
Welcome To This Fabulous Family Home On Prestigious Kennedy St West. Fantastic Layout With Large Principle Rooms Including Main Floor Office. Fully renovated in 2024 with $350K+ in upgrades. Family Size Kitchen Walking Out To Large Yard With Inground Pool.The modern kitchen boasts quartz countertops, new appliances, and a big breakfast bar . .Gleaming Hardwood.2nd Flr Balcony. Enormous Master With Renovated 5 Pce Ensuite And Big Walk In. Fully Finished Bsmt With Sep Entrance, Wet Bar, 5th Bedroom And 3 Pce Bath. Main Flr Laundry, Furnace and AC (2008) Owned, HWT(2020) ROOF& Door (2023) The saltwater pool with The updated motor(2020) for the pump. The heater for the pool does not work (as" is"). (id:54662)
Dream Home Realty Inc.
99 Mitchell Place
Newmarket, Ontario
Stunning Detached Home In Desirable Family Neighbourhood With Four Generously Sized In-Law Suites. This Beautiful Home Features: 3680 Sq Ft Above Grand Living Space, Over 200K Upgrade, 10' Ceiling On Main Fl., 9' Ceiling On 2nd Fl. and Basement, Excellent Layout, Open Concept, Smooth Ceilings, Pot Lights, Dazzling Chandeliers and Skylight Sets the Tone for Sophistication. Oak Staircase W/Iron Rod Railing, Hardwood Throughout. A Large Center Island Ideal for Gatherings, and a Well-Designed Pantry with W/I Storage Room. Located In Center Of Newmarket, Mins To Upper Canada Mall, Go Bus, Service Ontario, Hospital, Plaza, Public Transit, School And Park. Perfect for Those Who Appreciate Comfort, Style, and a Premium Lifestyle in One of Yorks Most Desirable Neighbourhoods. Schedule Your Tour Today and Experience the Elegance and Sophistication This Home Has to Offer! (id:54662)
Homecomfort Realty Inc.
33 Frederick Taylor Way
East Gwillimbury, Ontario
A stunning semi-detached home built in June 2023 with 5 years of Tarion warranty remaining. This move in-ready 3-bedroom, 3-bathroom home offers a perfect blend of modern upgrades and thoughtful design. The main floor features elegant 5-inch hardwood flooring that continues up the upgraded stairs with iron pickets, through the second-floor hallway and into the primary bedroom. The upgraded kitchen boasts a quartz island, custom herringbone backsplash, and extended-height upper cabinets with a pots and pan drawer. Upgraded pot lights extend in both the kitchen and open-concept family room. The family room is enhanced by a marble fireplace with a TV package, including conduit, an electrical outlet and a PVC pipe for wiring. The home is equipped with a Fibe internet hookup conveniently located beside the fireplace. Additional main floor upgrades include floor vents to match hardwood and access to the garage with an interior door and concrete steps. Upstairs, the primary bedroom includes a custom walk-in closet and a spa-like 5-piece ensuite with a quartz vanity, upgraded glass shower, and single post/lever faucet. Bedrooms 2 & 3 feature upgraded industrial Berber carpet, subflooring, and separate closets. The second-floor laundry room is complete with a sink and a stylish tile feature wall. The home has been freshly painted (2024) with eggshell paint, and accent walls in the primary bedroom and bedroom 2. The basement floor has been painted with Behr concrete paint.The exterior has a newly paved driveway (2024) that accommodates two cars plus a garage. Additional features include brand-new Zebra blinds on all windows, LG stainless steel appliances (stove, fridge, dishwasher), a Broan 30-inch range hood, Whirlpool washer and dryer, a Kinetico twin-tank water softener and dechlorinator, a Lennox 2-ton air conditioner, a Reliance hot water tank (rental) and a Lennox furnace with an upgraded dehumidifier attached. (id:54662)
Weiss Realty Ltd.
4 -F - 117 Ringwood Drive
Whitchurch-Stouffville, Ontario
This listed rate is special discounted rate for a two month Grace period, after that back to normal 250$ per month + 100$ utility&wifi split.1st Floor Office Space With Glass Wall For Lease. Approx 120 sf + Approx 500 sf Common Area, The Common Area includes One Kitchenette, One Washroom & Resting Area. Located In The Heart Of Stouffville. Ample Public Parking. 3 Mins Drive To Hwy 48. 5 Mins Walk To The Bus Stop. Suitable For Professional Office, Studio, E-Commerce, Etc. (id:54662)
Le Sold Realty Brokerage Inc.
29 Thomas Hope Lane
Markham, Ontario
Welcome To Your Dream Home! Beautiful CORNER Townhouse With Spacious Functional Design. Luxury Features Nice Foot Ceiling On First And Second Floors. 4 Bedrooms, Super Bright With Large Windows. Open Concept Layout. Wrought Iron Picket Stairs, Hardwood On First, Second & Third Floors. Perfect For Entertaining Beautiful Eat-In-Kitchen With Quartz Countertop & Breakfast Area That Walks Out To Yard! Bedroom & Full Washroom On Main Floor. Stainless Steel Kitchen Appliance Lovely Primary Bedroom With Walk-In Closet & Stunning 5pc Ensuite Bath! Upgraded Light Fixtures. Pot Lights. 2 Balconies. Interlock Driveway & Park 2 Cars Outside. Easy Access To Golf Course, Schools, Parks, Costco/Walmart/Canadian Tire/Home Depot And All Major Banks. Top-Ranking Schools Middlefield Collegiate Institute. (id:54662)
Homelife/future Realty Inc.
402 - 11121 Yonge Street
Richmond Hill, Ontario
Stunning and Spacious Luxury Condo (952 Sq. Ft. + 100 Sq. Ft. Balcony) - Split 2-Bedroom + Large Den. This condo features 2 Full Bathrooms and an abundance of natural light with a tranquil East-facing view. Boasting 9-ft ceilings with crown moldings, the open-concept kitchen is complete with sleek granite countertops and premium stainless steel appliances. Enjoy seamless indoor-outdoor living with direct access to the balcony from the living room and master bedroom. The master suite includes a spacious walk-in closet and a luxurious 4-piece ensuite with a soaker tub. The unit features resort-style amenities, including an indoor pool, gym, sauna, billiards, and table tennis. Concierge service, parking space, and locker are included for added convenience. Located close to shopping, schools, and all essential services, this is the perfect blend of luxury, comfort, and convenience. (id:54662)
Sutton Group Kings Cross Inc.
100 Chasser Drive
Markham, Ontario
This well-positioned corner house presents a fantastic opportunity with over 4,500 square feet of livable space and 3,497 square feet above ground. With four bedrooms, an office room, and a den, it is perfect for families seeking comfort and functionality. Its prime location offers easy access to elementary and high schools, the Go Train, shopping centers, a hospital, mall and public transit, making daily life convenient. The home features numerous thoughtful upgrades that enhance its appeal. The brand new extended kitchen with quartz countertops and Brand new modern bathrooms are designed for style and usability . freshly painted , Crown moulding, wainscotting panels, smooth ceiling, Custom cabinets in the bedrooms add storage solutions, while the metal roof promises durability. The 2-by-2-foot porcelain tiles provide a touch of elegance throughout kitchen and washrooms , complemented by an interlock driveway and backyard, a finished basement with a wet bar, full washroom. California shutters and brand-new garage doors also contribute to the home's overall aesthetics. This property is a remarkable find for anyone looking to create lasting memories in a welcoming environment. Close to Nearest Rail Transit Stop Mount Joy GO, parks Alfred Paterson Pond , Country Glen Parkette, Harold Humphreys Park, Greensborough PS , Sam Chapman PS , Bur Oak SS, ES Norval-Morrisseau, Bill Crothers SS. Looking for an AAA tenant. (id:54662)
Century 21 Innovative Realty Inc.
267 King High Drive
Vaughan, Ontario
Welcome to 267 King High Dr. One of the Best Locations in All of Thornhill! Situated in one of the most coveted sections of luxury Thornhill, this stunning custom-built home offers unparalleled elegance and craftsmanship. With 4+1 bedrooms and 5 bathrooms, this meticulously designed residence showcases high-end finishes throughout, making it a true standout. The modern chefs kitchen is a masterpiece, featuring top-of-the-line appliances, granite countertops, custom cabinetry, and a spacious center island, perfect for entertaining. The open-concept living areas are beautifully illuminated by pot lights throughout, while a gas fireplace adds warmth and sophistication. A main-floor office and mudroom enhance the homes functionality. Step outside into your completely private backyard oasis, featuring significant professional landscaping, an inground saltwater pool, jacuzzi, pergola, and cabana serene retreat for relaxation and entertaining. Upstairs, the luxurious primary suite boasts a fireplace, a spa-like ensuite, and a walk-in closet, while the additional bedrooms offer ample space and elegance. The professionally finished walkout basement adds incredible value, complete with a second kitchen and direct access to the backyard and pool, making it ideal for extended family or potential rental income. Located just minutes from Centre Street shopping, Highway 407, top-rated schools, and the best amenities Thornhill has to offer, this exceptional home is the epitome of luxury, comfort, and convenience. Don't miss the opportunity to own this remarkable property in one of Thornhills most prestigious locations! (id:54662)
Forest Hill Real Estate Inc.
505 - 9000 Jane Street
Vaughan, Ontario
Welcome to Luxurious Living at Charisma East Tower, ideally located across from Vaughan Mills Shopping Mall. This stunning 956 SqFt corner suite, with an additional 134 SqFt balcony, offers a perfect blend of modern elegance and functionality. The suite features two spacious bedrooms, a den, and 2 well-appointed bathrooms, providing ample space for comfortable living. The open-concept design seamlessly combines the living, dining, and kitchen areas. The suite is flooded with natural light thanks to its large windows and SW exposure, and it boasts sleek finishes throughout, including 9-foot ceilings and laminate flooring. The bathrooms have been upgraded with Moen fixtures and a frameless glass shower door. Additionally, there are three central vacuum inlets and associated accessories for added convenience. The modern kitchen is a chefs dream, equipped with stainless steel appliances, an upgraded quartz Mistral countertop and backsplash, and a movable central island. Extended upper cabinets provide ample storage space, enhancing both the style and functionality of the kitchen. The master bedroom features a walk-in closet and a four-piece ensuite bathroom. The unit also includes one underground parking spot and a locker room for extra storage. Charisma East Tower offers a host of exceptional building amenities, including an outdoor pool with a terrace, a fitness club with a yoga studio, a sauna, rooftop sky view lounges, a wellness courtyard, a pet grooming station, a theatre room, a party room, bocce courts, a billiard room, and an expansive lobby with 24-hourconcierge service. The location is second to none, with convenient access to transit, shopping, restaurants, York University, schools, Canadas Wonderland, and Cortellucci Vaughan Hospital. Hwy 400 and the Vaughan Metropolitan Subway Station are just moments away, making it a commuters dream. Dont miss this incredible opportunity to live in one of the most desirable locations in York Region. (id:54662)
Homelife Frontier Realty Inc.
150 Matthew Boyd Crescent
Newmarket, Ontario
Welcome to your dream home! This meticulously maintained 3+1 bedroom end townhouse seamlessly blends modern sophistication with comfortable living. Situated in a highly desirable neighborhood of Woodland Hill. This home features a spacious layout, high-end finishes, and a host of contemporary amenities. Step outside to the beautiful, expansive backyard perfect for both relaxing and entertaining. Whether you're unwinding or hosting guests, this outdoor space offers the ideal setting. Just a 4-minute drive to Upper Canada Mall, as well as grocery stores, restaurants, and more, you'll enjoy ultimate convenience. Don't miss the chance to make this stunning townhouse yours! (id:54662)
RE/MAX Metropolis Realty
7 Hulst Drive
Bradford West Gwillimbury, Ontario
Beautifully appointed custom built 5-level side split in the heart of Bradford. Offers $300k in high-end upgrades and renovations over the years! Truly a one-of-a-kind gem. Features approx. 3300 sqft of finished living space, 18x18 Travertine Bianco polished natural stone tile t/out main levels, smooth ceilings, lots of pot lights, upgraded hardwood staircases t/out, gourmet kitchen w/vaulted ceiling, custom solid wood centre island and w/o to upper deck w/gorgeous views of town! Custom glass railings in living room and kitchen overlooking the 20x14 main floor family room w/walkout to 2nd deck-enjoy the endless views for miles from the upper 2 decks w/poured stamped concerete, custom wrought iron railings and staircases, plank hardwood style ceramic floor and pocket doors t/out upper level, all bathrooms have been renovated w/quality finishes including granite countertops-no costs have been spared! The finished lower levels include a bright office(or 4th bedroom) w/double french door entry, a large rec room w/custom wet bar and w/o to bright sunroom w/in-floor heated slate floor, floor-to-ceiling windows and walkout to lower stamped concrete patio surrounded by beautiful perennial garden beds and stone pathways creates a park-like setting. The finished basement boasts a family room w/slate flooring, gas fireplace, B/I storage closet and above-grade windows. Other highlights include Pella windows and upper level sliding doors, stone double driveway and side walkway, private and mature backyard w/high elevation+++ Too much to mention! (id:54662)
Royal LePage Rcr Realty
218 - 543 Timothy Street
Newmarket, Ontario
Discover the ultimate condo lifestyle at 543 Timothy Street, Unit 218. This downtown gem features two parking spots, one surface and one underground, and a rooftop patio to enjoy city events with dining and cocktails. The condo offers a large party room, a private theatre, games room, and gym. Recent upgrades include a new flat roof, high-quality insulated windows, enhanced heating systems coming with freshly painted common areas, ensuring a sleek, modern look. Utilities and parking, Locker, are included, providing a truly turnkey experience. Located in a vibrant neighborhood, you're steps away from fine dining, boutique shopping, and walking trails along Fairy Lake, extending through neighboring towns. Embrace a maintenance-smart lifestyle with all the amenities for entertainment and relaxation right at your doorstep. The Fabulous Bright and Spacious 800Sqft Loft is filled with Natural Light, 15ft Ceilings, Open Concept Kitchen with Granite counters and backsplash and plenty of cupboards. Warm and super inviting. The Primary Suite has a Massive Walk in closet with En-Suite Laundry. The Second Floor is the Best floor, Higher Ceilings and the wall is all brick for greater insulation purpose. Super quiet and friendly atmosphere. Don't hesitate! (id:54662)
Exp Realty
6 Dugdale Avenue
New Tecumseth, Ontario
Charming & Fully Renovated Home in Beeton A Perfect Gift for Your Family! Welcome to 6 Dugdale Ave, a beautifully renovated 3-bedroom,2.5-bathroom home nestled in the charming community of Beeton, New Tecumseh. Thoughtfully updated with modern finishes and an open concept design, this bright and spacious home offers the perfect blend of comfort and style. Step into the kitchen, a true showstopper featuring solid white wood cabinetry, quartz countertops, a stylish backsplash, and all-new stainless steel appliances, including a fridge, stove, dishwasher, range hood, and microwave. With direct access to the backyard, this space is ideal for hosting gatherings or enjoying peaceful mornings with a cup of coffee. Upstairs, you'll find three generously sized bedrooms, including a primary retreat complete with a custom-built walk-in closet and a luxurious 3-piece ensuite featuring a walk-in shower. Laminate flooring runs throughout, adding warmth and durability. The fully finished basement provides a versatile space ready to be transformed into a recreation room, home gym, or media lounge tailored to your needs. Situated on a large lot in a sought-after neighborhood, this home offers ample outdoor space for relaxation and play. Conveniently located just minutes from Hwy 400, public transit, parks, schools, and all essential amenities, this move-in-ready gem is truly a must-see. (id:54662)
Royal LePage Signature Realty
9194 Tandragee Road
Adjala-Tosorontio, Ontario
Gorgeous bungalow nestled just north of Hockley Village. This beauty is situated on 1.49ac lot and has an immense amount of upgrades. 3 bedrms - main level / 2 bedrms - lower level. Fully renovated bsmt w/ kitchen & walkout & wood fireplace. Peaceful country living combined w/ all the amenities of a newer home built in 2017. Cathedral ceilings with 15ft height at peak. Modern custom kitchen w/ Quartz counters & island w/ breakfast bar & New appl's. Gas fireplace. Hardwood flrs throughout. Lrg pantry. Beautiful sunrise views from the expansive deck. Nearby you can find: Dining, Shopping, Schools, Hockley General Store w/ goods / LCBO + Cafe quick meals. Easy access to DT Tor, just over 1hr away. For the outdoors enthusiast, you have Fishing, Golf, Skiing, trails & more all close by. Propane line for BBQ, Multiple new light fixtures, GenerLink generator connection point = back up residential power. Gravel camping trailer pad, can fit 40'+ trailer, w/ 50 amp plug. Highways close by. (id:54662)
Real Broker Ontario Ltd.
131 - 333 Sea Ray Avenue
Innisfil, Ontario
MOVE-IN READY FULLY FURNISHED CONDO AT FRIDAY HARBOUR WITH LUXURY AMENITIES! Welcome to 333 Sea Ray Avenue Unit 131! Discover the ultimate resort lifestyle in this stunning ground-level, fully furnished 1-bedroom, 1-bathroom unit at Friday Harbour! With fine dining, casual eateries, boutique shopping, golf, a marina, and even a private beach club, every amenity is just steps away. Whether youre indulging at the spa, relaxing by the outdoor pool and hot tub, or exploring the biking and walking trails in the nearby Nature Reserve, youll always find something to enjoy. Enjoy year-round activities from ice skating and seasonal festivals to water sports and more, all within walking distance of your door! Inside, the bright, open-concept layout is stylishly appointed with modern finishes, including a sleek kitchen with stainless steel appliances, subway tile backsplash, and granite countertops. Unwind in your backyard overlooking a serene courtyard. This move-in ready home comes complete with in-suite laundry, a dedicated parking space, and a storage locker. Condo fees include building maintenance, ground maintenance/landscaping, high-speed internet, property management fees and snow removal. Dont miss out on this incredible opportunity to own this beautiful condo at the one-of-a-kind Friday Harbour Resort! (id:54662)
RE/MAX Hallmark Peggy Hill Group Realty
27 Endless Circle
Vaughan, Ontario
This exceptional luxury home by Mosaik Homes is located in the highly desirable Copperwood Estates and offers over $300k in upgrades. With custom finishes throughout, it features a high-end kitchen equipped with Jennair appliances, beautiful hardwood floors, and exquisite detailing in every room. The main floor includes a formal living room, an oversized dining room, and a spacious open-concept kitchen with a servery, as well as a family room with a wet bar. A large office that can easily be converted into an additional bedroom if needed. This home showcases impressive waffle ceilings and a stunning staircase with iron pickets. Upstairs, you'll find five generously sized bedrooms, including a primary suite with two ensuites and two large His and Hers walk-in closets. The three-car garage includes 2 roughed-in EV charger outlets, while the driveway provides parking for up to seven cars. Set on a ravine lot with beautiful landscaping and a sprinkler system, this home has it all, with too many upgrades to mention. **EXTRAS** Jenn-Air Stainless Steel Appliances: Fridge, Stove, Dishwasher, Rangehood; Clothes Washer & Dryer and All Window Coverings/Blinds. (id:54662)
RE/MAX Realty Services Inc.
76 Elm Grove Avenue
Richmond Hill, Ontario
Welcome to the esteemed location of Oak Ridges in Richmond Hill, where you'll find 76 Elm Grove Ave, a truly unique and unparalleled masterpiece. This stunning home has been meticulously built with the utmost attention to every decision, detail, and material choice, both inside and out. Featuring 4 spacious bedrooms and 6 luxurious bathrooms, this home stands picturesque on a generous 75x203ft lot. Sophistication and style are evident throughout, with grand principal rooms offering an exceptional flow for large-scale entertaining and casual family living. Notable features include a designer custom kitchen, a cozy family room, commanding ceiling heights, and three fireplaces. The impressive hardwood floors throughout the home are complemented by the highest caliber transitional finishes. Additional highlights of this property are the three-car garage and a private backyard oasis. The outdoor space boasts a stone patio, an inground pool, and a large cabana with a wet bar, perfect for relaxing and entertaining. Surrounded by lush greenery and a manicured lawn, this haven offers unrivaled privacy and tranquility. A true masterpiece of architectural elegance, 76 Elm Grove Ave epitomizes luxury living at its finest. (id:54662)
Royal LePage Your Community Realty
105 Sweet Water Crescent
Richmond Hill, Ontario
Welcome to 105 Sweet Water Crescent, a stunning, executive home nestled in the highly desirable WestBrook community of Richmond Hill. This luxurious residence boasts 4+1 bedrooms, 4 bathrooms, and over 3,200 square feet of living space, offering both comfort and elegance in one of the most sought-after neighborhoods in the Greater Toronto Area. Enjoy an expansive chefs kitchen featuring top-of-the-line high end appliances, quartzite countertops, a large island, and custom cabinetry. Ideal for both casual dining and formal entertaining. The spacious open-concept floor plan seamlessly connects the kitchen, dining, and family rooms. High ceilings and large windows fill the home with natural light, creating a bright and airy atmosphere. The oversized primary bedroom offers a peaceful retreat with a walk-in closet and a spa-like 4-piece ensuite bath, complete with a soaking tub with jacuzzi , glass-enclosed shower, vanity, and heated floors. The fully finished basement provides additional living space, including a large recreation room, a 5th bedroom, and a full bathroom perfect for guests or multi-generational living. Step outside into your own private oasis, featuring a beautifully landscaped backyard with a large patio and unblocked view, perfect for entertaining or relaxing. The spacious yard offers plenty of room for family activities and outdoor enjoyment. This home has been thoughtfully updated with high end finishes, including hardwood flooring, crown moulding, and custom window treatments and custom cabinets throughout. Located in the prestigious WestBrook community of Richmond Hill, this home is within walking distance to prestigious Richmond Hill High School and St Teresa High School, parks, shopping, dining, and public transit. With easy access to major highways (407, 404), you are just a short drive to downtown Toronto. (id:54662)
Harvey Kalles Real Estate Ltd.
19 Sleepy Hollow Lane
Whitchurch-Stouffville, Ontario
Absolutely Gorgeous Resort Style Country Estate at the Edge of the City Awaits! This Beautifully Renovated Home is Surrounded by Mature Trees and Backs onto a Golf Course. Perfectly Located at the End of a Very Private Cul De Sac on the Edge of the Town of Stouffville. The Master Bedroom Boasts Breathtaking Views of the Toronto Skyline. Over $300K Spent on Renovations.Home is on a Cul De Sac with Golf Course Views that You Can Enjoy from the Refreshing Ingroud Pool and/or Hot Tub! A Must See to Truly Appreciate. (id:54662)
RE/MAX All-Stars Realty Inc.
303 - 50 The Boardwalk Way
Markham, Ontario
Welcome to 50 The Boardwalk Way, Unit 303, in the highly sought-after Swan Lake community of Markham!This stunning, fully renovated 2-bedroom, 2-bathroom suite offers over 1,200 sq. ft. of thoughtfully designed living space, perfect for downsizers seeking style, comfort, and privacy. The bright, open-concept layout is ideal for both entertaining and everyday living, with large windows that fill the space with natural light and a private balcony overlooking peaceful green space.The beautifully updated kitchen is a chefs delight, featuring brand-new stainless steel appliances, refinished cabinetry, sleek countertops, and a stylish tile backsplash. The spacious primary suite boasts a walk-in closet and a modern ensuite, while the versatile second bedroom is perfect as a guest room, home office, or reading nook. Both bathrooms have been tastefully renovated with contemporary fixtures, updated vanities, and fresh tile work for a spa-like feel.Enjoy resort-style living with access to top-tier amenities, including indoor and outdoor pools, a gym, tennis courts, walking trails, a clubhouse, and 24/7 gated security. This move-in-ready home also features brand-new furnace, tankless hot water tank, an HRV system for purified air, and water filtration in the kitchen and bathrooms, offering a healthy, worry-free lifestyle.Don't miss this rare opportunity to own a beautifully updated suite in one of Markhams most desirable communities (id:54662)
RE/MAX All-Stars Realty Inc.
122 Pieta Place
Vaughan, Ontario
Experience elevated bungalow living in this beautifully renovated home, where custom finishes create a refined and sophisticated space. Nestled in the desirable Vellore Village community of Vaughan, this 3+2 bedroom, 4-bathroom home offers a thoughtfully designed layout with high-end details throughout. The main floor features Italian-made full-bodied porcelain tile, solid wood interior doors with Italian chrome lever hardware, and white oak hardwood flooring in the bedrooms. At the heart of the home is a stunning chefs kitchen, complete with quartz countertops, ample cabinet storage, stainless steel appliances, and a full-wall quartz backsplash for a sleek, modern touch. The fully finished basement, with a separate entrance, adds incredible versatility. It boasts two additional bedrooms, a secondary chefs kitchen with modern stainless steel appliances and a walk-in pantry, a full bathroom, and a spacious living area perfect for extended family or entertaining guests. Step into a thoughtfully designed backyard, complete with a sprawling Ipe deck perfect for entertaining and a custom built garden shed. Enjoy unmatched convenience with top-rated schools, parks, shopping, dining, and public transit just minutes away, along with quick access to major highways for a seamless commute. (id:54662)
Royal LePage Your Community Realty
86 Nahanni Drive
Richmond Hill, Ontario
A stunning freehold 2-storey townhome in the highly sought-after Bayview Glen community. This elegant residence boasts a bright, open-concept design with an abundance of natural light. An inviting dining room leads you into the home and features charming bay windows. The open kitchen & living room offers large windows, and seamlessly connects to a raised deck, perfect for outdoor entertaining in the fully fenced backyard. The home is enhanced by solid hardwood floors on the main level, engineered hardwood upstairs, and a sleek hardwood staircase. Upstairs, the expansive primary bedroom offers backyard views, a walk-in closet, and a luxurious updated 4-piece ensuite. Two additional well-sized bedrooms share a stylish 4-piece bathroom. Recent updates include modernized bathrooms, roof (2014), and improved insulation. Ideally located, this home is just steps from a park, and within walking distance to VIVA, YRT, Langstaff GO Station, schools, a community centre, and a variety of shops including Walmart, Best Buy, and Canadian Tire. With easy access to Hwy 407 and Hwy 7, this townhome offers both convenience and modern living at its finest. (id:54662)
Royal LePage Real Estate Services Ltd.
164 Chayna Crescent
Vaughan, Ontario
This Is The One! Your Search Is Over! Look At This Stunning Fully Detached 2-Storey Home Offering Modern Interior & South Facing Backyard! Offers 2,600 Sq Ft Vibrant Living Space (1,770 Sq Ft Above Grade On 2 Floors), Excellent Floor Plan & Sidewalk Free Extended Driveway Offering Additional Parking (Parks 4 Cars Total)! Welcome Home To This Stunning 3 Bedroom Plus A Huge Rec Room In Finished Basement Which Could Be Used As An Office, Play Area Or Guest Quarters! Nestled On A Quiet Crescent Just Steps To Top Schools Including Roméo Dallaire PS, Dr. Roberta Bondar PS, St Cecilia Catholic ES, Community Centres, 2 GO Train Stations, Vaughans Hospital, Shops, Highways & All Amenities! This Beautifully Upgraded Family Home Boasts A Contemporary Design With Hardwood Floors Throughout 1st & 2nd Floor; 9 Ft Ceilings On Main; Fresh Designer Paint; Large South Facing Kitchen With Lots of Counter Space, Stainless Steel Appliances, Large Eat-In Area Overlooking To Family Room & With Walk-Out To Large Deck; Inviting Living & Dining Room With Gas Fireplace Built-in Speakers & Built-In Shelves For Great Dinner Parties Or Family Gatherings; 3 Spacious Bedrooms; Primary Retreat With His & Hers (2 Separate) Walk-In Closets With Organizers & 5-Pc Spa-Like Ensuite; Finished Basement With Large Living/Rec Room, 3-Pc Bath & Loads Of Storage! This Beauty Comes With Newer Roof Shingles [2020], Attic Vent [2020]; Furnace [2019]; Humidifier [2018]; Water Filter In Kitchen [2020]; Shower Panel In Primary Bathroom [2020]; Washer & Dryer [2021]; Stove [2017]; Dishwasher [2019[; Ethernet Wiring; Mostly Interlocked & Fully Fenced Backyard! Its Ready For You To Call It A Home! Dont Miss It! See 3-D! (id:54662)
Royal LePage Your Community Realty
1664 Moyer Avenue
Innisfil, Ontario
Welcome To This Majestic Custom Made House Located In Alcona, Across From Big Cedar Golf Club And Walking Distance To Lake Simcoe, Parks And 7 Minutes Drive To Friday Harbour Resort. With An Open Concept Design Where Spaces For Living, Cooking And Enjoying Food All Merge Together, This Stunning Home Boasts 4+1 Large Bedrooms, 5 Bathrooms With Quartz Countertops, Finished Basement, And A Total Living Space Of Approx. 3,600 Sqft. You Are Greeted With An Inviting Entrance That Has Double Closets And Ceramic Tiles. The Main Level Features 9 Feet Ceilings, Potlights, Hardwood Floor, Quartz Countertop And 6 Burners Gas Stove In The Kitchen, Fireplace In Living And W/O To The Deck. Primary Bedroom Has A Soaring 12 Feet Ceilings With Huge windows, Large Walk-in Closet And 4 Pcs Spa Inspired Bathroom. Laundry Room Includes Upper And Lower Cabinets, Large Quartz Countertop With Sink And Glass Backsplash. Basement Has 9 Feet Ceilings And Includes Recreation Room, Bedroom With W/I Closet, Large Window Above The Ground And 3-Piece Bathroom. Large Backyard With Green Space, An Amazing Oversized Stone Patio With Fire Pit, A Large Deck And Gazebo. Can You Imagine Your Weekend With A Backyard Space Like This? (id:54662)
Homelife Frontier Realty Inc.
75 Stockdale Crescent
Richmond Hill, Ontario
Rare Opportunity! Massive 61 Ft X 356 Ft Lot In Richmond Hill Core Community! This Exceptional Property Offers An Extra-Deep 356 Ft Lot With South-Facing Back Yard, Providing Endless Possibilities For Redevelopment, Custom Home Construction, Or Future Expansion. Nestled In A Prestigious Neighborhood Surrounded By Multi-Million Dollar Customized Homes, This Rare Find Is Perfect For Those Looking To Build A Grand Estate Or Maximize The Lands Potential. Walking Distance To Hillcrest Mall And Rutherford Marketplace, Various Selections of Grocery Stores (T&T, Longo's, H-Mart), Minutes to Mackenzie Health Hospital, Great Schools (St. Theresa Of Lisieux Catholic High School, Alexander Mackenzie High School) and Multiple Choices of Golf Clubs. Close To Hwy 7, 407, 400. This Prime Location Combines Convenience With Exceptional Value. A Truly Unique Opportunity To Own A Massive Lot In One Of Richmond Hill Core Communities. (id:54662)
Smart Sold Realty
4065 15th Line
Innisfil, Ontario
Top 5 Reasons You Will Love This Property: 1) Exceptional future development opportunity with 137.5-acres of prime land adjacent to developer-owned property, located approximately 465 meters from the municipal boundary of Cookstown in the Town of Innisfil 2) Enjoy the convenience of gas, hydro, and water services available at the road, with easy access to Highway 400 and the upcoming Gateway Casino (2028), enhancing the property's appeal and potential 3) Property includes 80-acres of workable land currently under cultivation, as well as a barn for storage, offering immediate agricultural use and income 4) Fantastic land banking opportunity, providing crop-related income while you plan for future development 5) Potential water available from Innisfil Creek, adding valuable water access and enhancing the overall versatility of the property. Visit our website for more detailed information. (id:54662)
Faris Team Real Estate
4065 15th Line
Innisfil, Ontario
Top 5 Reasons You Will Love This Property: 1) Exceptional future development opportunity with 137.5-acres of prime land adjacent to developer-owned property, located approximately 465 meters from the municipal boundary of Cookstown in the Town of Innisfil 2) Enjoy the convenience of gas, hydro, and water services available at the road, with easy access to Highway 400 and the upcoming Gateway Casino (2028), enhancing the property's appeal and potential 3) Property includes 80-acres of workable land currently under cultivation, as well as a barn for storage, offering immediate agricultural use and income 4) Fantastic land banking opportunity, providing crop-related income while you plan for future development 5) Potential water available from Innisfil Creek, adding valuable water access and enhancing the overall versatility of the property. Visit our website for more detailed information. (id:54662)
Faris Team Real Estate
10518 Victoria Square Boulevard
Markham, Ontario
Beautiful End Unit Just Like Semi. Lots Of Windows & Very Bright & Luxurious Freehold Townhome. 9 Ft Ceilings, Freshly Painted, Double Garage, Good Size Bedrooms, 2nd Floor Laundry Room... Granite Kitchen Countertops, Granite Floors, S/S Appliances (Top Of The Line), Pot Lights Throughout, Lots Of Exterior Pot Lights, Professionally Interlocked Backyard With Beautiful Deck, Lots Of Upgrades. Must See. (id:54662)
Century 21 King's Quay Real Estate Inc.
130 Centre Street
Vaughan, Ontario
**ATTN: Builders, Renovators, Investors ** Rarely offered Stunning property, amongst! multimillion dollar homes, with 5 level Detached 3 + 1 br, 4 bath, Backsplit with 2 car garage. Build your dream home or live in this pride of ownership family friendly home. Features: Harwood Flrs, Ceramic Flrs, Crown Moulding, Solid Oak Kitchen Cabinets, S/S appliances, Large principal rooms, Pattern concrete patio and walkway, Green house (with electricity) Located in the heart of Thornhill, steps to Yonge St, Transit, Shops and restaurants. 2 Separate walkouts great for multifamily or additional income potential. Many possibilities! (id:54662)
Intercity Realty Inc.
1508-1509 - 135 Pond Drive
Markham, Ontario
*** A Rare Opportunity to Own Two Completely Renovated Units (1508 & 1509) *** Boasting over 2000 sqft of luxurious living space, divided between two fully self-contained units, this unique property offers exceptional flexibility. Both units have been meticulously renovated from top to bottom and are brand-new, never before lived in. *** Ideal Investment or Multi-Generational Living Setup *** Live in one unit while offsetting your mortgage by renting the other, rent both units, or easily convert them into a spacious single living area. This is a perfect opportunity for multi-generational living or versatile rental options. *** Unit 1508: *** A spacious, bright corner unit featuring 2 bedrooms, 2 bathrooms, and a stunning waterfall island in the kitchen. *** Unit 1509: *** A separate 2-bedroom, 1-bathroom unit offering privacy and comfort.Both units include ensuite laundry, 2 underground parking spaces, and a storage locker. *** Exquisite 2025 Renovations with High-End Finishes *** No expense was spared in the 2025 renovations, featuring custom kitchens with quartz countertops, designer backsplashes, and high-end stainless-steel appliances, including a Bosch induction range, Bosch dishwashers, a brand-new GE French door fridge with water and ice dispenser, and Electrolux and Bosch washers and dryers. *** Luxury Finishes Throughout *** Italian-made Aquabrass showers, Designo and Kohler faucets, Australian Caroma smart toilets, large Kindred stainless-steel sinks with side drains, and premium West Elm and Vaneto vanities. Custom modern Aria vents complete the high-end aesthetic. *** Convenient Location with Access to Everything *** Located in the heart of Markham, this property offers easy access to public transit, local parks, shopping centers, place of worship, great shools and a variety of other amenities. Its also just moments away from Highways 404 and 407, making commuting a breeze. (id:54662)
Right At Home Realty
108 Hollingsworth Drive
King, Ontario
Welcome to your dream home in the heart of King City! This stunning custom-built residence is ideally situated near top-rated private schools, GO Transit, and picturesque parks, making it perfect for families and commuters alike. Step outside to your beautiful backyard oasis, complete with a sparkling saltwater pool, a charming gazebo, a built-in BBQ, and a covered patio ideal for entertaining or relaxing in style. The in-floor heating in all tiled areas and even the driveway, garages, walkways, front porch, covered patio and rear walk up adds a level of luxury and comfort, especially for colder climates. This home is designed with convenience, elegance, and relaxation in mind. With too many features to list, this home truly has it all. Don't miss your chance to see everything it has to offer; check out the photos for a closer look! (id:54662)
Royal LePage Your Community Realty
204 Aspenwood Drive
Newmarket, Ontario
This beautifully upgraded 4+1 bedroom home sits on a premium 45 x 95 ft lot and offers a modern living with stylish upgrades throughout. Key Features: Open-concept design with soaring 18-ft ceilings, fireplace, pot lights and elegant wainscotting accents in Family room; Gourmet eat-in kitchen with center island, stainless steel appliances and walk-out to deck; Luxurious good sized master bedrooms with ensuite bath and walk-in closet; New renovated basement with recreational space, gym, additional bedroom and a 3PC washroom; Large backyard with deck, perfect for outdoor enjoyment. Prime Location: Close to primary and secondary schools; Convenient access to Highway and GO Train station; Near shopping (Upper Canada Mall, Costco), dining, and recreational facilities; Don't miss the chance to make this stunning home yours! (id:54662)
Bay Street Group Inc.
308 - 1 Royal Orchard Boulevard
Markham, Ontario
This spacious three-bedroom unit boasts a renovated kitchen, premium flooring, and ample storage. A large foyer, a generous balcony, and well-sized closets are included, and the primary bedroom features his and her closets. Conveniently located with TTC access on Yonge Street, providing easy transit to Steeles or Finch subway stations. (id:54662)
Century 21 Heritage Group Ltd.
212 - 131 Upper Duke Crescent
Markham, Ontario
LARGE 710sqf with extra large terrace! A den with French doors that can function as a second bedroom! Brand New Flooring and Fresh painting!!The spacious layout is complemented by a walk-out to an extra-large terrace offering 180-degree views. The open floor plan includes a modern gourmet kitchen with granite countertops and a breakfast bar. Additionally, it is conveniently located close to Highway 7 and shopping areas, making it an ideal home for comfortable living. (id:54662)
Homelife Landmark Realty Inc.
404 - 121 Woodbridge Avenue
Vaughan, Ontario
Welcome to The Terraces of Woodbridge. This 1557 sq' two bedroom, two bath suite is perfect for downsizing or upsizing, offering a spacious layout with a split bedroom floor plan. The large primary has southern views, ample closet space with a full walk-in, double closet, and a 4pc bath with a soaker tub and separate shower. The second bedroom also has a walk-in closet and walk-out to the terrace. The kitchen offers an eat-in breakfast area, granite counters, ceramic backsplash and ample cupboard space. The generous living area has a gas fireplace. You'll enjoy more south-facing views from the large, private terrace. Located In The Heart of Market Lane. Perfectly situated near all the amenities you need, including grocery stores, pharmacies, coffee shops, and restaurants. Conveniently located between the Humber River, and Walking Trails. Close to transit or walk to everything! **EXTRAS** Luxurious, Building with Amenities; On-Site Management, Party/ Meeting Room, Fitness Centre w/ Change Rooms & Sauna, Visitor Parking, Guest Suite, Courtyard w/ Lush Gardens. (id:54662)
Keller Williams Referred Urban Realty
10 Claridge Drive
Richmond Hill, Ontario
Charming Bungalow in Prestigious Richmond Hill Prime Corner Lot! Welcome to 10 Claridge Dr, a rare gem in one of Richmond Hill's most sought-after neighbourhoods! Sitting on a premium 80 x 120 ft corner lot, this beautifully maintained 3-bedroom, 2-bathroom bungalow is move-in ready all necessary upgrades. This home has been lovingly cared for, with some new windows, furnace, AC, hot water tank, and a recently updated roof offering peace of mind for years to come. The finished basement adds valuable extra living space, perfect for a Rec room, home office, or additional entertainment area. Surrounded by luxury redevelopments and custom-built estates, this is your opportunity to live in, renovate, or build your dream home in a highly affluent community. Whether your'e looking for a charming home with a large lot or an incredible investment opportunity, this is the one you've been waiting for! Prime Location Close to top-rated schools, parks, shopping, and transit. Move-in ready OR build new, the choice is yours! Don't miss out on this incredible property! Book your private showing today! (id:54662)
Sutton Group-Admiral Realty Inc.
155 Beattie Avenue
New Tecumseth, Ontario
Welcome to this highly sought family friendly location 3 bedroom & 2 bathroom semi-detached home in the heart of Alliston. Designed with an open-concept layout, this property offers a seamless flow between living spaces making it ideal for both daily living & entertaining. The main floor features a family room that connects to the dining area & kitchen creating a warm & inviting atmosphere. The modern kitchen boasts sleek subway tile backsplash, open shelving & stainless steel appliances, providing both style &functionality. The large primary bedroom has a perfect sitting area to curl up with a book. Two more bedrooms are also located on the 2nd floor each offering plenty of natural light & closet space. The fully finished rec room in the basement is open concept serving as a family room, home office, or guest room. Step outside to a large fenced backyard featuring a covered deck, perfect for outdoor dining & relaxation as well as a shed for additional storage. Driveway with space for two vehicles plus one in garage. Walking distance to local schools, parks & Alliston's vibrant downtown offering a variety of shops & dining options. (id:54662)
Royal LePage Signature Realty
10 Bud Leggett Crescent
Georgina, Ontario
This beautiful 4-bedroom, 2 1/2-bath home situated in Simcoe Landing South Keswick offers a fully fenced backyard, providing privacy and a safe space for children and pets to play. The open-concept kitchen is perfect for entertaining, the backyard features a charming gazebo and cozy fire pit, ideal for gatherings with family and friends. This house is equipped throughout with smart home devices including permeant outdoor Gem Stone lights. With a full-size double car garage, minutes to Highway 404, local parks, schools, and shopping, this home is located in a family-friendly community that offers both convenience and tranquility. (id:54662)
Union Capital Realty
80 Mcclintock Crescent
Vaughan, Ontario
Rare opportunity to own a home in the desirable Lakeview Estates neighbourhood. The first time this property is available for sale since 1985! This detached brick home features an attached garage with parking for one car and an additional driveway space, totalling two parking spots. Situated in the Lakeview Estates neighbourhood of Vaughan, this property offers a blend of suburban tranquility and urban convenience. Residents enjoy access to various amenities, including parks, schools, and shopping centres. Public transportation is readily available, with multiple bus routes servicing the vicinity. ** This is a linked property.** (id:54662)
RE/MAX Professionals Inc.
8 Arrowflight Drive
Markham, Ontario
8 Arrowflight Drive, 3 Bedrooms, 3 Walkouts! The Perfect Family Home With Great Curb Appeal in an Excellent Neighbourhood, This Red Brick Bungalow Features an Eat-In Kitchen With a Built-In Banquette and a Heated Floor, Custom Framed Cabinetry and Stainless Steel Appliances. The Living Room and Dining Room Have Huge Windows and a Sliding Glass Door Walkout to a Large Composite Deck With Privacy Wall. The Basement Boasts 2 More Large Family Rooms Both With Fireplaces and Sliding Glass Door Walkouts to a Covered Patio. One of the Downstairs Rooms Would Make an Excellent Primary Bedroom with 2 Closets. The Downstairs Washroom Has a Heated Floor. The Gorgeous Backyard Features Professional Hardscaping, Flowering Gardens, a Custom Shed and a Custom Raised Playhouse With a Slide for the Kids. The Covered Front Porch is an Additional Place to Relax With Room for a Pair of Comfortable Outdoor Chairs. The Laundry Room Easily Converts Back to a Kitchen and Includes an Extra Fridge and a Stand-up Freezer. The Roof was Re-Shingled in 2022 and The Attic was Topped Up With R-60 Insulation. All Window Coverings Were Custom-Made for This Home and are Included. Highly-Rated Markville High School District. (id:54662)
Royal LePage Terrequity Realty

