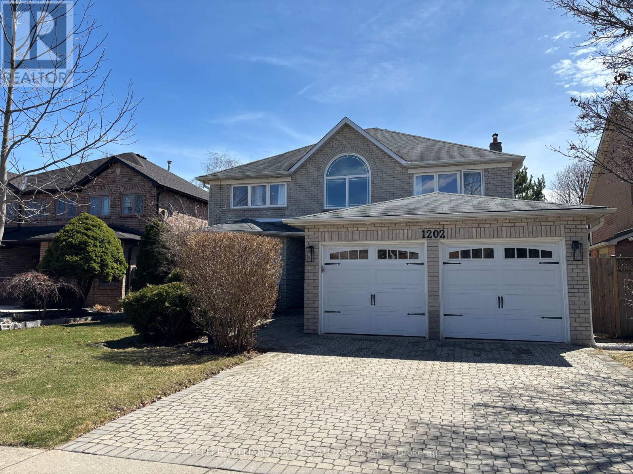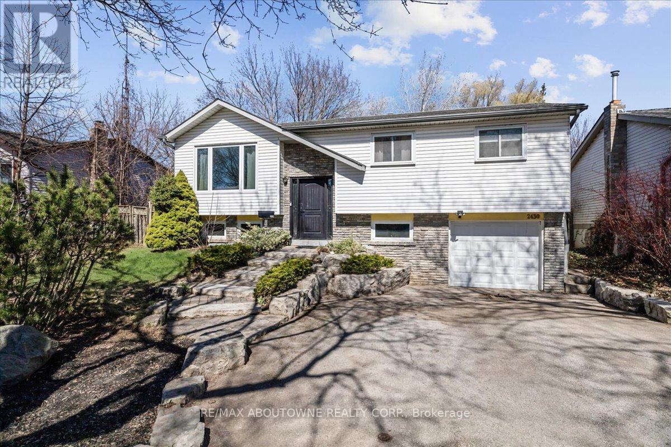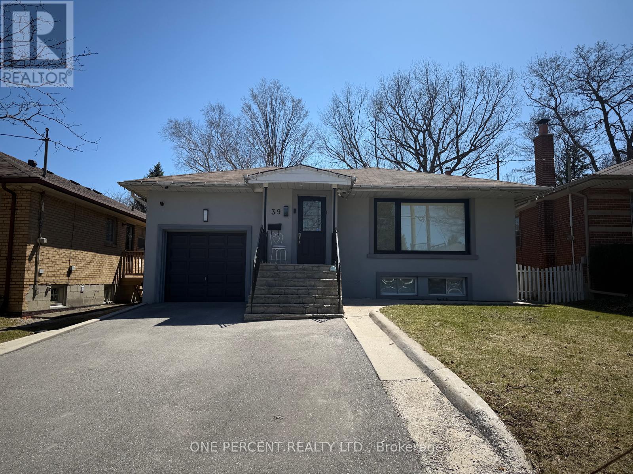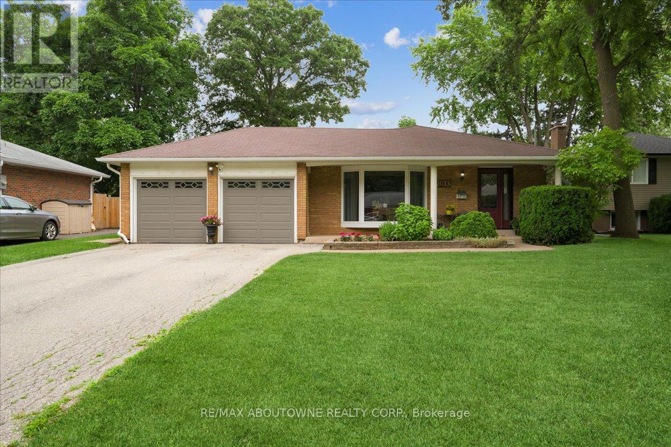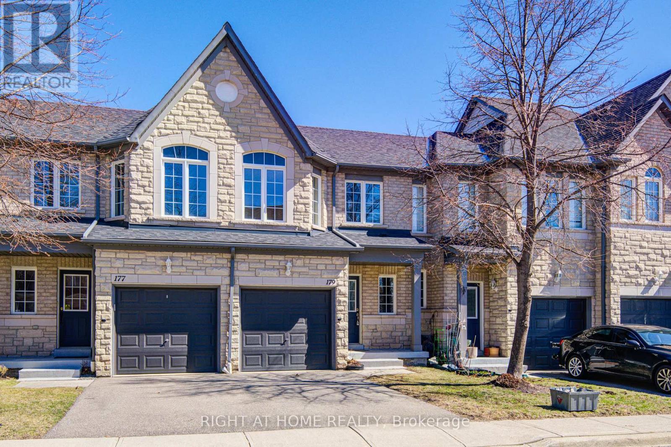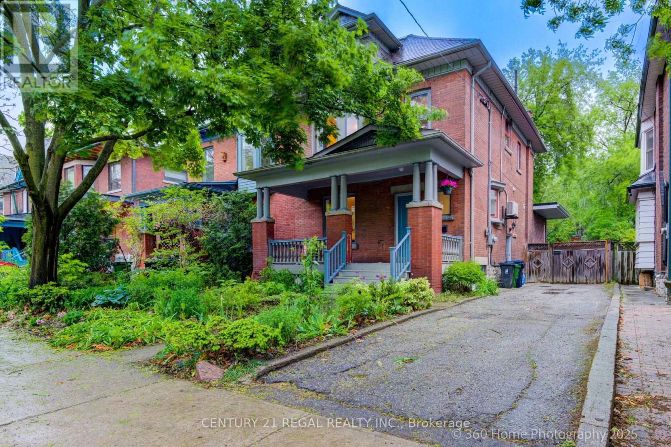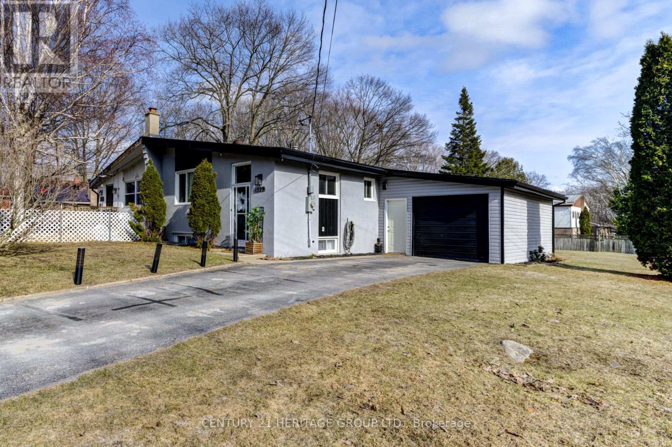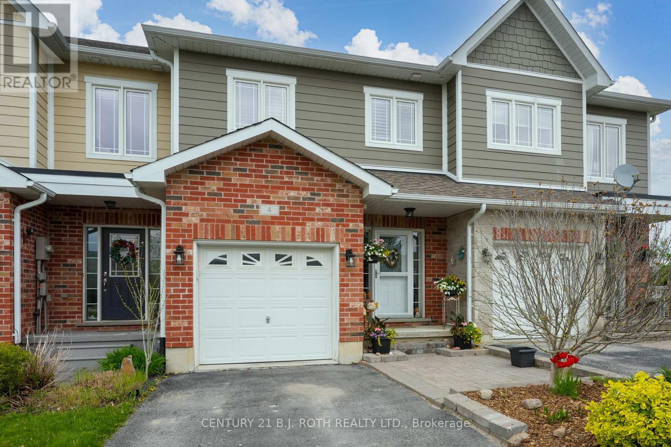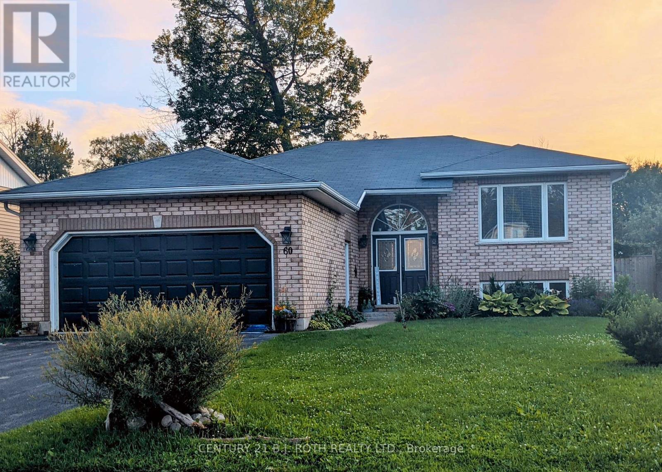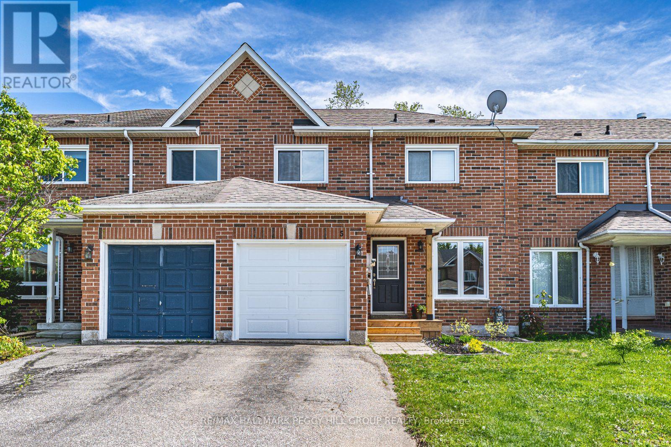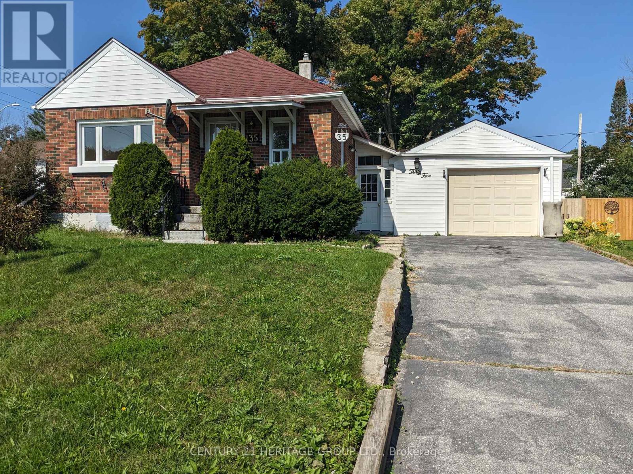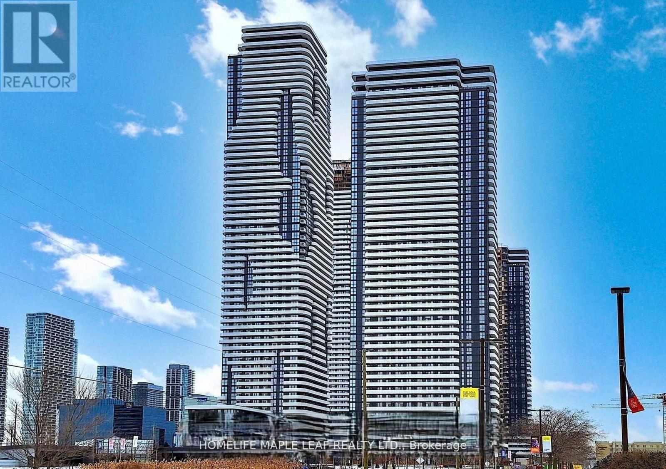1202 Ballantry Road
Oakville, Ontario
Stunning Chestnut Hill-built executive home on a highly sought-after, safe, and child-friendly street. This exquisite residence offers 2,854 sqft above ground plus a 1,525 sqft finished basement. The main and upper floors have been fully renovated within the last five years, showcasing high-quality upgrades throughout. The main floor (renovated in 2022) features a double-door entry, a grand open-concept foyer with a soaring ceiling and newer window, and stunning hardwood flooring throughout. The breathtaking gourmet kitchen (2022)is a chefs dream, boasting a massive island with seating for 10, quartz countertops and backsplash, premium BOSCH stainless steel appliances, custom cabinetry, and an eat-in area with access to a two-tiered deck. The impressive family room includes a custom accent wall with a DIMPLEX electric fireplace, TV nook, pot lights, and a large picture window. Additional main-level highlights: a dedicated office with crown molding, spacious living & dining rooms with bay & large windows, a convenient powder room, a generous-sized laundry room with cabinetry and side door access, and an inside garage entry. The upper level (renovated in 2020) features a brand-new staircase with wrought iron spindles (2022), smooth ceilings, and hardwood flooring. The sun-filled primary retreat offers a walk-in closet with custom organizers and a stunning 5-piece ensuite with a glass shower, stand-alone tub, and double vanity. Three additional oversized bedrooms and a renovated main bath complete this level. The finished basement includes two potential bedrooms, a large rec room, a 3-piece bath, ample storage, and a separate tool room. The fully fenced private yard provides a serene retreat, while the location is ultra-convenient close to parks, shopping, transit, and major highways. Just a short walk to the Iroquois Ridge Community Centre, which offers a library, gym, & pool, as well as walking distance to top-rated schools. A must-see home in an unbeatable location! (id:59911)
Keller Williams Real Estate Associates
2430 Cavendish Drive
Burlington, Ontario
Welcome to 2430 Cavendish Road - Nestled in the highly sought-after Brant Hills community, this beautifully updated raised bungalow combines modern design with practical living. Offering 3+1 bedrooms and 2 full bathrooms and over 2000 sq feet of living space, this home features a fully finished lower level with a separate entrance perfect for families, first-time buyers, or those looking to downsize. Step inside to discover a bright and spacious open-concept main floor highlighted by rich Brazilian hardwood flooring and a sun-filled living room with a large picture window. The contemporary eat-in kitchen is a chefs delight, showcasing stainless steel appliances, Caesarstone countertops, a generous center island, and ample cabinetry. From here, walk out to a private deck and serene backyard that backs onto lush greenspace an ideal setting for relaxation or entertaining. The main level also includes three generously sized bedrooms and a beautifully updated 4-piece bathroom with soaker tub. The lower level offers incredible versatility, featuring a cozy recreation room with a fireplace, a 4th bedroom or den/office with above-grade windows, a 3-piece bathroom, a laundry room, and direct access to the extra-deep single garage. Enjoy outdoor living in the expansive backyard perfect for hosting, playing, or unwinding. With parks, schools, shopping, public transit, and easy highway access all nearby, this home offers the perfect blend of comfort, style, and convenience. Welcome home to Brant Hills. (id:59911)
RE/MAX Aboutowne Realty Corp.
498 Wheat Boom Drive
Oakville, Ontario
Stunning 4-Bed, 4-Bath Detached Home in Sought-After North Oakville!Welcome to this beautifully upgraded home located near Eighth Line and Dundas, nestled in one of Oakvilles most vibrant and family-friendly communities. This sun-filled property features a thoughtfully designed layout with soaring ceilings on the main floor, elegant hardwood flooring, and a modern open-concept kitchen complete with a centre island, quartz countertops, stylish backsplash, premium stainless steel appliances, and a show-stopping chandelier. Enjoy both a cozy family room with a gas fireplace and A private main floor office with French doors and a spacious mudroom add functionality and style. Upstairs, the impressive primary suite offers a large walk-in closet and a luxurious 5-piece ensuite. The second bedroom features its own ensuite bath, while the third and fourth bedrooms share a convenient Jack & Jill bathroom. This 7-year-old home is ideally located close to top-rated schools, parks, public transit, trails, community centres, shopping, and easy access to the GO station. (id:59911)
Right At Home Realty
39 Decarie Circle
Toronto, Ontario
: Bright sun & Positive energy filled bungalow- your home in Etobicoke, move in ready. Main Floor features Open Concept with modern kitchen cabinets, stainless steel appl & massive island. Entertainers paradise ! 3 good sized bedrooms! Master with Built In Closets & Ensuite Bath! Basement with separate entrance includes kitchen, bath & a bedroom. 2- Laundries. Extra Rough-In in bsmt for 4th Bath. Minutes to 401 & 427. Walking distance to upcoming LRT. Fully surrounded by mature trees & quiet neighborhood. (id:59911)
One Percent Realty Ltd.
11 Benbow Road
Toronto, Ontario
Look No Further! This beautifully renovated bungalow embodies modern luxury, designed to elevate your living experience to new heights located in a Fantastic Etobicoke neighbourhood. Every inch of this home has been thoughtfully designed, featuring an open-concept layout that effortlessly blends style and functionality. The chef-inspired kitchen is a true masterpiece, showcasing top-of-the-line finishes, sleek countertops, and high-end appliances, perfect for both everyday living and entertaining.With 3 spacious bedrooms Including a primary bedroom with walk-in closet and 3 piece ensuite and beautifully updated bathrooms, this home offers the ultimate in comfort and convenience. The fully finished basement provides additional living space, ideal for a bedroom,home office, gym, and spacious rec room.But the real showstopper is the backyard! Designed for those who love to entertain, the private oasis features lush, low maintenance astroturf and a stunning gazebo complete with a mist system to keep you cool during hot summer days. Whether you're hosting friends for a BBQ or enjoying a quiet evening outdoors, this backyard is the perfect retreat.Ideally located close to top-rated schools, shopping, transit options including TTC, UP Express, and Go Train, as well as major highways and the airport, you'll have everything you need right at your doorstep. This home truly offers the best of both worlds a peaceful retreat with unbeatable convenience. Dont miss your chance to own this incredible property its a must-see! (id:59911)
RE/MAX Professionals Inc.
2033 Saxon Road
Oakville, Ontario
Don't miss out on this exceptional chance to own a beautifully renovated 4-level backsplit with a true double car garage! Welcome to 2033 Saxon Road, situated on a quiet, family-friendly street in highly sought-after West Oakville. This spacious home offers over 2200 sq ft of living space, ideal for growing families, offering plenty of room for everyone. The main level features a modern kitchen with updated cabinetry, stainless steel appliances, and additional pantry space, plus access to the backyard. The open-concept living and dining areas provide another entry to the rear patio, gazebo, and yard. On the second level, you'll find a generously sized primary bedroom, two additional bedrooms, and a refreshed main bathroom. The lower level includes a cozy family room with a gas fireplace, a 3-piece bathroom, and a laundry/utility room, with a separate walk-up entrance leading to the rear yard. The basement is a versatile space with a 4th bedroom, recreation room, and an office/gym perfect for a teenager or additional living space. Step outside to the entertainer's paradise in the backyard, featuring a large gazebo, expansive patio, beautifully landscaped flower beds with a water feature, and an above-ground pool ideal for hot summer days. Conveniently located near transit, including Bronte Go Station, top-rated schools, Queen Elizabeth Community Center, shopping, dining, and other local amenities. You are also within walking distance to Bronte Harbour and Bronte Creek Lands Park. Nestled on a peaceful crescent in a welcoming neighborhood, this home is a must-see! (id:59911)
RE/MAX Aboutowne Realty Corp.
179 - 5260 Mcfarren Boulevard
Mississauga, Ontario
Welcome to this beautifully maintained 3-bedroom, 2.5-bathroom townhouse nestled in a quiet, family-friendly complex in the highly sought-after Central Erin Mills community. This bright and spacious home features hardwood flooring throughout and has been freshly painted, offering a clean and modern feel. Enjoy three generously sized sun-filled bedrooms, perfect for family living. The finished walk-out basement includes a separate kitchen, a 3-piece bathroom, and a large bedroom with direct access to the backyard ideal for extended family or rental potential. Conveniently located close to top-ranked schools, parks, shopping, public transit, and highways. (id:59911)
Right At Home Realty
83 Shendale Drive
Toronto, Ontario
Premium ravine pie shaped lot that widens to 78ft in the back, backing onto Elms Park and Berry Creek! This gorgeous 2 storey home has been tastefully renovated with finishes only found in custom homes! Open concept layout with light wide plank hardwood floors throughout the main and second. Lots of detail work including oak accents, accent walls, built-in storage, beautiful designer light fixtures and hardware throughout. The impressive kitchen boasts quartz counters, a farmhouse sink, stainless steel appliances, a centre island with breakfast bar, quality cabinetry with brass accented hardware and tons of space to comfortably move around in. Well appointed rooms in the sleeping quarters on the second floor with the same continued elegance in design and finishes. The primary bedroom has a spa like 5 piece ensuite that would put some hotels to shame with a sizeable custom shower, a deep-soak tub, his and hers sinks and a mirror with built-in LEDs. No expenses spared, professional and seamless renovations that were done properly and exquisitely! Solid Concrete driveway, paths and patios around the house means very little maintenance and no shifting. Turn key home just move in and enjoy! So many upgrades to name! Close to parks, hiking trails, Humber Valley golf course, HWY 401, TTC, Costco, Canadian tire and all the shops and restaurants you could need! (id:59911)
RE/MAX Hallmark Realty Ltd.
123 Havelock Street
Toronto, Ontario
Welcome to 123 Havelock Street - A Rare Opportunity in Coveted Dufferin Grove. This beautifully expanded and meticulously maintained home sits on a generous 35-foot lot in one of Torontos most desirable neighbourhoods. With over 4,250 sq. ft. of Total living space across four levels including an absolutely stunning newly renovated Coach House, this property offers exceptional versatility for families or those seeking multigenerational living. Step inside and enjoy the homes combination of original character and contemporary style: classic details like oak staircases, pocket doors, and a marble-clad fireplace are seamlessly integrated with modern upgrades. A two-Storey rear addition (completed 2019) opens up the main floor with a sun filled Family Room, featuring expansive windows that frame the lush, professionally landscaped garden - a private, tree-lined oasis in the city. Upstairs, the second-floor laundry room adds everyday ease, while the three bedrooms offer ample space for children to grow. The primary suite at the top of the house offers a tranquil retreat, complete with walk-in closet and a spa-like ensuite featuring a soaker tub and walk-in shower. The fully finished basement includes a separate entrance, bathroom, bedroom, new kitchen and expansive living area perfect for guests, extended family, or income potential. At the rear of the property, the coach house (completed 2023) is an absolute gem. With its modern finishes, open-concept layout, three skylights, full-height windows and privacy patio, it adds exceptional value as a guest suite, in-law suite, or additional income (id:59911)
Century 21 Regal Realty Inc.
1 - 56 Berkeley Street
Toronto, Ontario
Approx. 1500 Sq Ft Loft, One Bedroom + Den Spanning Two Levels - 2nd Floor Primary Bedroom Overlooks Huge Open Concept Living/Dining Area, Kitchen, And Den Below. Tons Of Great Features Including High Ceilings, Wooden Rafters, And Exposed Brick. Newly Renovated. Includes Brand New Stainless Steel Fridge, Oven/Cooktop, Dishwasher, Microwave. Washer/Dryer Ensuite. Utilities are proportionately billed back to the tenant. (id:59911)
Brad J. Lamb Realty 2016 Inc.
50 Brucker Road
Barrie, Ontario
FAMILY-FRIENDLY TOWNHOME IN A WALKABLE LOCATION WITH MODERN UPDATES & ROOM TO GROW! This inviting 2-storey townhome is set in Barrie's Holly neighbourhood, known for its strong community vibe, access to nature, and everyday convenience. With Ardagh Bluffs practically at your doorstep, plus walkable access to schools, parks, shopping, and the Peggy Hill Team Community Centre, everything you need is close to home. Commuters will love the quick connection to Highway 400, while the charming brick exterior, covered front porch, private driveway, and attached garage with automatic door opener add delightful curb appeal. Set on a 113-foot deep lot, the home offers a fully fenced backyard with a spacious deck, perfect for summer get-togethers, outdoor play, or just soaking up the sunshine. Inside, fresh creamy white paint and neutral-toned laminate flooring set the tone across a sunlit, open-concept main floor. The kitchen flows effortlessly into the dining and living spaces and opens right out to the backyard. Upstairs, you'll find three comfortable bedrooms, including a generous primary with a bay window nook, double closet, and a 4-piece ensuite featuring a soaker tub and separate shower. A 4-piece main bathroom serves the additional bedrooms, while a powder room on the main floor adds everyday convenience. Updated windows offer peace of mind, and the unfinished basement gives you the freedom to expand, customize, or create your dream space. Whether you're planting roots or planning your next chapter, this Holly gem delivers the space, setting, and lifestyle to make it all happen! (id:59911)
RE/MAX Hallmark Peggy Hill Group Realty
24 Harold Avenue
Severn, Ontario
Top 5 Reasons You Will Love This Home: 1) A rare find for first-time buyers, those looking to downsize, or anyone in need of a stylish home with adaptable space for hosting guests or extended family 2) Newly built in 2023, offering a fresh contemporary design with a seamless flow between the living room and kitchen, creating the perfect setting for effortless entertaining 3) Featuring two bedrooms and two bathrooms on the main level, along with an extra bedroom, bathroom, and a spacious family room, ideal for multi-generational living 4) Set on a spacious lot with no neighbours on one side, providing a sense of seclusion and tranquillity in a quiet setting 5) Ideally located just minutes from Highway 12 and Highway 400 for easy commuting and close to golf courses, Mount St Louis and scenic trails, making it an ideal home base for outdoor enthusiasts. 1,786 fin.sq.ft. Age 2. Visit our website for more detailed information. (id:59911)
Faris Team Real Estate
1329 Everton Road
Midland, Ontario
Welcome to 1329 Everton Road, a beautifully updated corner-lot semi-detached home in Midlands sought-after Sunnyside community. Sitting on a 46 x 150 ft lot, this home has been completely transformed with over $100K in renovations, blending modern style with everyday convenience. Step inside to discover a brand-new kitchen (2023) featuring sleek finishes and high-end appliances, new flooring throughout, and an upgraded 200 AMP electrical system. Designed for flexibility, the home offers 2+1 bedrooms, 2 bathrooms, 1+1 kitchens, a separate entrance, and a single-car garage perfect for multi-generational living or rental potential. Centrally located between Midland and Penetanguishene, you're just minutes from all amenities and the stunning shores of Georgian Bay. Whether you're a first-time homebuyer or seeking a move-in-ready space, this is a rare opportunity to own a fully upgraded home in one of Midlands most desirable neighborhoods! (id:59911)
Century 21 Heritage Group Ltd.
4 Claudio Crescent
Barrie, Ontario
Welcome to 4 Claudio Crescent, an elegant townhome nestled in an exclusive enclave of just 15 upscale villas in the heart of Barrie's desirable Holly community. This spacious freehold property offers 1,767 sq. ft. of well-designed living space, featuring 3 bedrooms, 2.5 bathrooms, a two-car driveway, and a single-car garage, ideal for families or professionals seeking both comfort and convenience. Inside, you're welcomed by 9' airy ceilings and high-end laminate flooring that enhance the homes modern charm. The bright kitchen is outfitted with white shaker cabinets topped with crown moulding, a ceramic backsplash with mosaic accents, and stainless steel appliances. Designer lighting and ceiling fans complement the space, while California shutters add a touch of sophistication. The upper-level laundry includes a Maytag washer and dryer, a laundry tub, and added convenience that busy households will appreciate. The primary ensuite boasts a glass-enclosed shower and deep soaker tub, creating a private retreat. Outside, a large deck provides the perfect spot for entertaining, while the fully fenced backyard, with a mature tree along the fence line, offers a peaceful setting for play or relaxation. What truly sets Claudio Crescent apart is its exceptional streetscape and curb appeal, thoughtfully designed by the builder to create a cohesive and upscale environment. This home has been immaculately maintained and showcases tastefully selected finishes throughout. The unfinished basement presents a blank canvas, ready for your personal touch. Located within walking distance to top-rated schools, parks, shopping, and the Ardagh Bluffs Trail System, this home offers the perfect blend of lifestyle, location, and lasting value. (id:59911)
Century 21 B.j. Roth Realty Ltd.
60 Riverdale Drive
Wasaga Beach, Ontario
LEGAL BACHELOR APARTMENT!! This beautifully maintained 2+3 bedroom home offers a carpet-free interior and an open-concept main living area, perfect for modern family living. The bright and inviting living room features a cozy gas fireplace and sleek electric blinds for added comfort and style. Ideal for large or multi-generational families, the property also includes a fully self-contained bachelor apartment with a private entrance and dedicated outdoor space a fantastic opportunity for rental income or in-law accommodation. (id:59911)
Century 21 B.j. Roth Realty Ltd.
244 Mckenzie Drive
Clearview, Ontario
Nestled in Stayner, a town that blends small-town charm with modern conveniences, stands a stunning new home by Macpherson Homes. This 2,222-square-foot residence exemplifies quality craftsmanship and thoughtful design, offering an ideal lifestyle. The home features four spacious bedrooms and two and a half bathrooms. Hardwood floors enhance the open-concept main level, seamlessly connecting the living, dining, and kitchen areas. The living room, with its cozy gas fireplace, is a perfect gathering spot, while large windows flood the space with natural light. The kitchen is equipped with stainless-steel appliances, modern white cabinetry, and ample storage. A convenient laundry area on the main floor adds to the home's practicality. Seller has paid extra $30,000 to the builder for obtaining a rough-in legal basement apartment which includes, separate side entrance, upgraded windows, rough-in (kitchen, bathroom, washer and dryer). This offers potential for future income or a private space for extended family. Access to the garage from inside the home adds convenience during winter. Stayner's location balances small-town living with proximity to destinations like Collingwood and Blue Mountain, making it a haven for outdoor enthusiasts. Stayner offers a peaceful, community-oriented lifestyle with essential amenities within walking distance, including schools, parks, and recreational facilities, Wasaga Beach, Ontario's longest freshwater beach, is a short drive away, perfect for outdoor activities year-round. This brand-new home includes a transferable Tarion Warranty, ensuring peace of mind. Macpherson Homes commitment to quality is evident in every detail, making this more than just a place to live, it's a place to thrive. (id:59911)
Royal LePage Your Community Realty
5 Lyfytt Crescent
Barrie, Ontario
FAMILY-FRIENDLY CHARM IN A CONVENIENT NORTH BARRIE LOCATION! Welcome to this beautifully maintained home in Barries vibrant north end, where everyday convenience meets inviting comfort. Daily essentials are just a short stroll away with Georgian Mall, grocery stores, restaurants, schools, and multiple parks nearby, while easy access to Highway 400 ensures quick and effortless commutes. Spend your weekends at Barries waterfront - only 10 minutes away - enjoying Centennial Beach and scenic lakeside trails, or unwind in your own private backyard retreat with a fully fenced yard, generous green space, a mature birch tree for natural shade, and a newer deck ideal for outdoor relaxation. Inside, updated oversized windows and patio doors bathe the home in natural light and promote excellent airflow. The kitchen opens to a bright dining and living area with a sliding glass walkout, while the upper level features three spacious bedrooms, including a primary suite with double closets and semi-ensuite access. Three bathrooms are thoughtfully distributed across all levels for added convenience, and the finished basement offers a versatile family room, laundry area, and a dedicated office or storage room. With fresh, neutral interior paint, easy-care laminate flooring throughout, a rough-in for a future central vac, and a new garage door, this move-in-ready #HomeToStay offers comfort, style, and an unbeatable location. (id:59911)
RE/MAX Hallmark Peggy Hill Group Realty
60 Carley Crescent
Barrie, Ontario
Welcome to this elegant all-brick 2,688 sq. ft. family home, ideally situated on a peaceful crescent in a highly sought-after neighborhood. Designed to impress, this home boasts sophisticated charm, spacious living areas, and an abundance of natural light that enhances its inviting atmosphere. From the moment you arrive, the striking curb appeal captivates with double-door entry, a generously sized driveway, and a double-car garage with convenient inside access. Step inside to discover exquisite details, including soaring 9-foot ceilings, French doors, a grand winding staircase, and a spacious family room featuring a cozy gas fireplace. The convenience of main-floor laundry adds to the home's thoughtful design. The expansive eat-in kitchen, is complete with ample cabinetry, a floor-to-ceiling pantry, and a sunlit breakfast area with garden doors leading to the backyard. A picturesque window over the sink fills the space with natural light and serene backyard views, making meal preparation a pleasure.The unfinished lower level presents endless opportunities to customize and expand your living space. The fully fenced backyard is an entertainers dream, featuring an oversized deck, an above-ground pool, a gazebo, and a dedicated BBQ area. This outdoor retreat is perfect for hosting summer gatherings or simply unwinding in your private oasis. This home has been well maintained, with the shingles replaced in 2019 and a high-efficiency furnace and AC installed in 2021.Don't miss your chance to make this stunning home yours. (id:59911)
Century 21 B.j. Roth Realty Ltd.
35 Argyle Avenue
Orillia, Ontario
Welcome to 35 Argyle Ave. This recently renovated Home has 3 Bedrooms and 1 full Bathroom on the main floor and a Basement Apartment with a full Bathroom, Large Bedroom and an Office. The large Eat in Kitchen ahs everything you need and the Living room has ample space for multiple couches and area to entertain. The Bedrooms all have Large Windows, plenty of Closet space and are full of natural light. This home has a shared clothes washer and dryer in the basement and plenty of storage space. Central Air conditioning and 2 backyard sheds. This home is close to great Schools, Shops, Parks, Lake Simcoe and Lake Couchiching, Beaches and Marina's, and so much mores. (id:59911)
Century 21 Heritage Group Ltd.
301 - 111 Upper Duke Crescent
Markham, Ontario
Welcome to Downtown Markham!! This 1 Bedroom 1 Bath features a large south facing window, modern kitchen with granite countertops, large under-mount sink, wood flooring in the dining room as well as the primary bedroom, and stainless steel appliances. Wonderful amenities in the building such as an indoor pool, gym, bbq, party room and 24 hours concierge. Fantastic location that's walkable to shops, restaurants, Cineplex, GoodLife, YMCA and so much more. Easy access To 407, 404 and Unionville GO. Did we mention YorkU Markham Campus? Perfect for end user and investor! Offers Anytime! (id:59911)
Real Broker Ontario Ltd.
233 - 415 Sea Ray Avenue
Innisfil, Ontario
Experience the joy and convenience of living at Friday Harbour! This rarely available one bedroom layout is the perfect place to call home! Boasting an oversized kitchen with plenty of storage as well as the perfect entertainer's set up. Overlook the serene courtyard from your balcony. Indulge your inner child at Friday Harbour Resort, which offers unbeatable amenities. You'll never be bored at the Beach Club and Lake Club. Work on your fitness in the state-of-the-art fitness centre, plus other activity areas. Other conveniences are just steps away! These include: shops, restaurants, and shuttle services. Brush up on your golfing skills at the nest (an 18-hole golf course) plus walking & hiking trails. *Extras** Resort Fee: $180.27/month annual fee $1,122.40+HST/yr. Buyer to pay 2% of purchase price pus HST for initiation fee. Some photos are virtually staged. (id:59911)
Psr
41 Menotti Drive
Richmond Hill, Ontario
Superb Locations!! Welcome To This Stunning & 2 Year New Home Situated In The Quiet & Friendly Built By Prestigious Builder Countrywide Homes. Many Custome Built Homes Surrounded. Incredible Top $$$ Spent On Upgrade Features Which Cover All Over The House: New Water Softener System, Whole House Water Filter W/ R.O Water, HEPA Air FILTER System, Smart Home Systems Incl 5 Cameras In All Angles, Smart Home Door Bells & 3 SmartDoor Locks, Epoxy Garage Floor, Zebra Blinds Around The Whole House (2 Automatic Blinds For Big Windows ) Pot Lights Thru/Out W/ Upgraded Lights In Upper Floor. New Tesla Charger, Master Bathroom Heated Towel Rack, Stunning Gormet Kitchen W/ 6-Burner Wolf Stove, Sub Zero S/S Fridge & All B/I High End Appliances, Upgraded Ceiling Kitchen Cabinets & Quatz Countertop, Centre Kitchen Island, Engineer Hardwood Fl Thru/Out, Upgraded Oversized Porch And So Many More!! Main Floor Mud Room & Laundry. Brand New Professional Finished Basement With Open Concept Area For Entertainment & Top Quality Water Proofing Flooring & Upgraded Full Pieces Bathroom & Possible Work-Up & So On. Top Rank School Zone, Really Can't Miss It!!! (id:59911)
Real One Realty Inc.
320 - 195 Commerce St Street
Vaughan, Ontario
We are excited to present this brand new, never-lived-in condo, offering modern living in a prime location. Located on the 3RD Floor, this home offers peaceful living with beautiful views and plenty of natural light.The unit features two spacious bedrooms+2 full 4-piece ensuite bathroom. Hardwood floor thru entire property, floor to ceiling windows in all bedrooms and living rooms provides max brightness. Open concept kitchen with walk out to large balcony, facing east. Steps to Vaughan Metropolitan Subway, close to Cineplex, Costco, IKEA, mini putt, Dave & Busters, eateries and clubs. Local attractions like Canadas Wonderland and Vaughan Mills shopping centre are also located within driving distance. (id:59911)
Homelife Maple Leaf Realty Ltd.
29 Boticelli Way
Vaughan, Ontario
Welcome to 29 Boticelli Way, a beautifully upgraded home located in the highly desirable Vellore Village. Situated on a quiet, family-friendly street, this move-in-ready property offers exceptional curb appeal with a widened interlocked driveway, double door entry, and a charming covered loggia. Inside, you'll find a spacious open-concept layout filled with natural light, 9' ceilings on the main floor, solid hardwood throughout, modern pot lights, and elegant finishes. The renovated kitchen features Caesarstone countertops, glass mosaic backsplash, newer stainless steel appliances, a gas stove, and stylish light fixtures. The living and dining areas are centered around a cozy three-way gas fireplace, perfect for family gatherings and entertaining. The second floor offers an oversized primary bedroom with a beautifully remodeled ensuite with 2 large closets, plus two additional large bedrooms and a fully renovated shared bath with a large laundry room with sink and lots of storage. A rare bonus is the second-floor covered terrace ideal for outdoor relaxing. Enjoy the landscaped backyard with a BBQ gas line, perfect for hosting in the warmer months. Additional upgrades include an AC unit replaced in 2023 and EV charging outlet in garage. A separate side entrance leads to an unfinished basement with rough-in for in-floor heating, offering great potential for a legal rental suite or in-law apartment. Close to top-rated schools, parks, public transit, shopping, restaurants, hospital, Hwy 400 and all major amenities, this home checks every box. Don't miss the virtual tour! (id:59911)
Right At Home Realty
