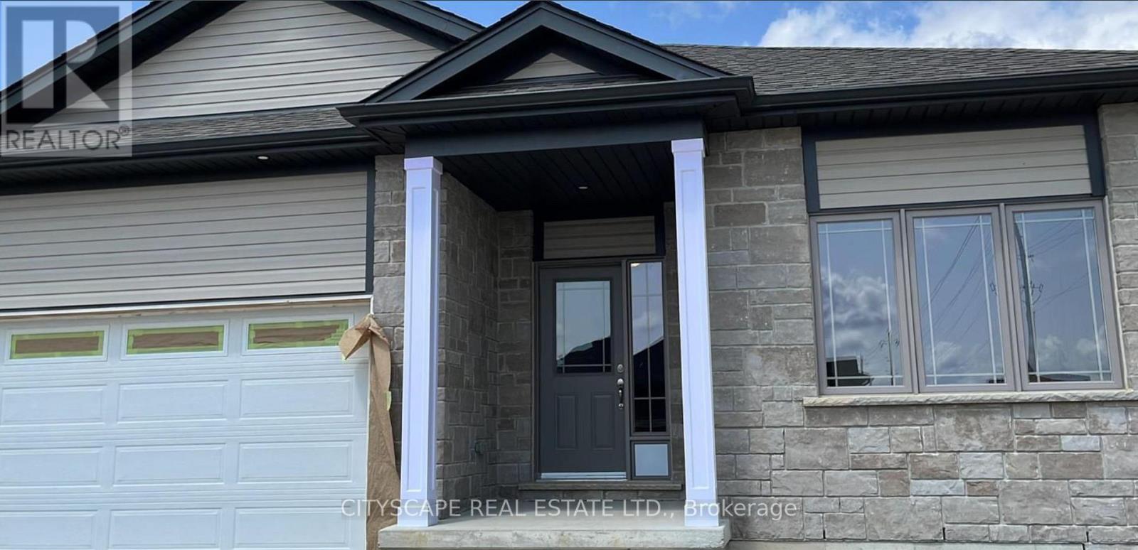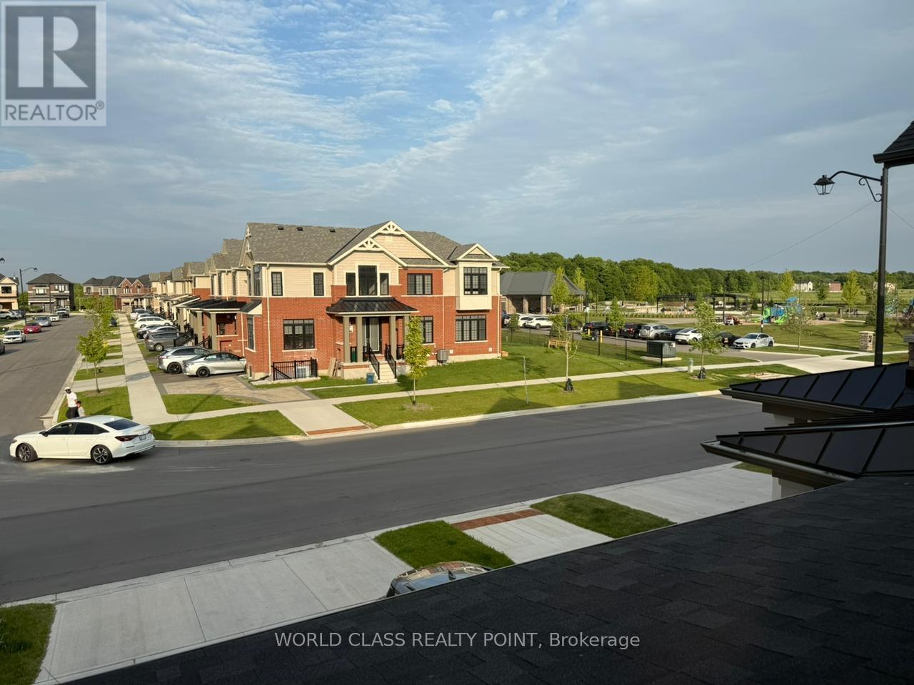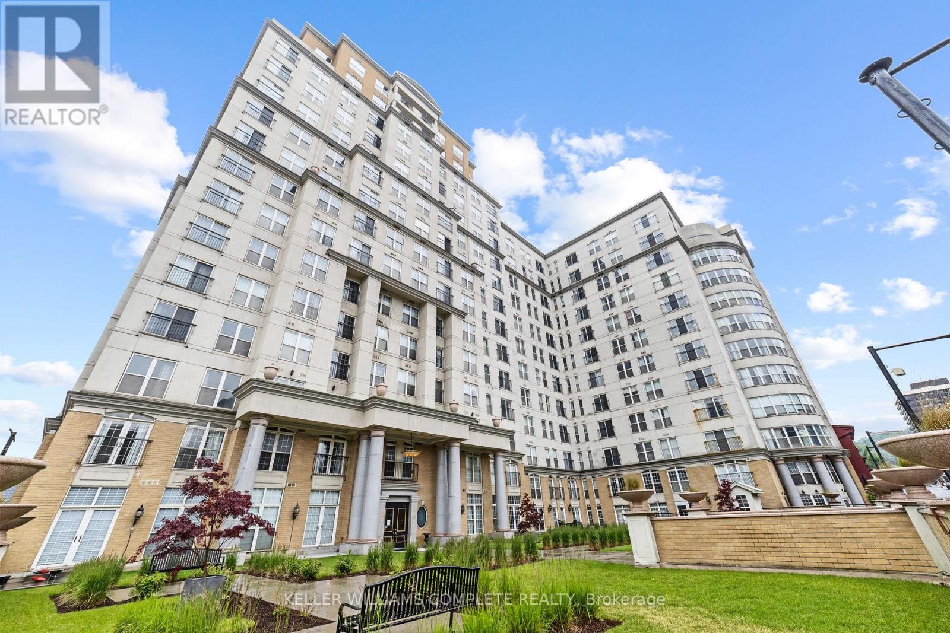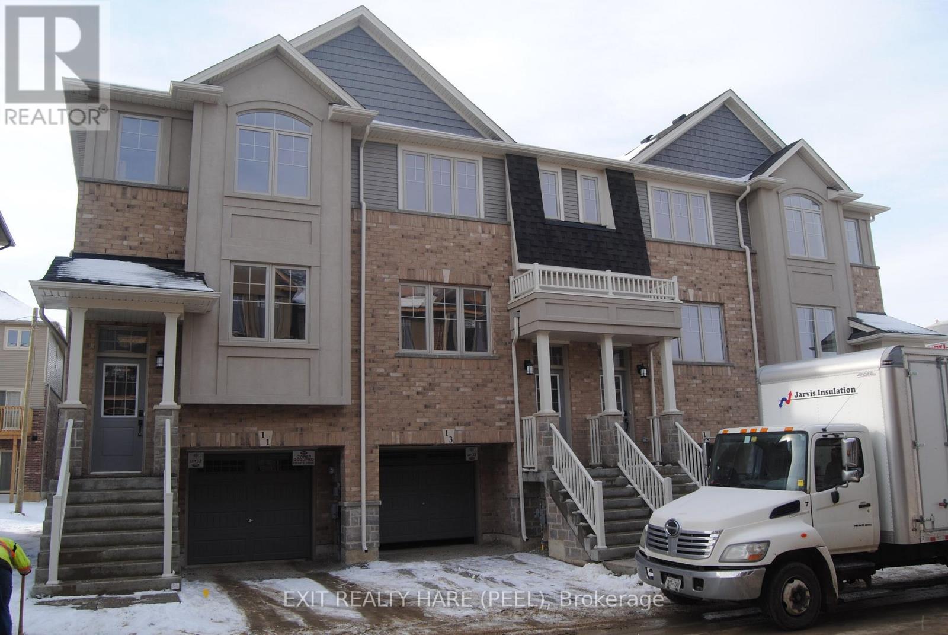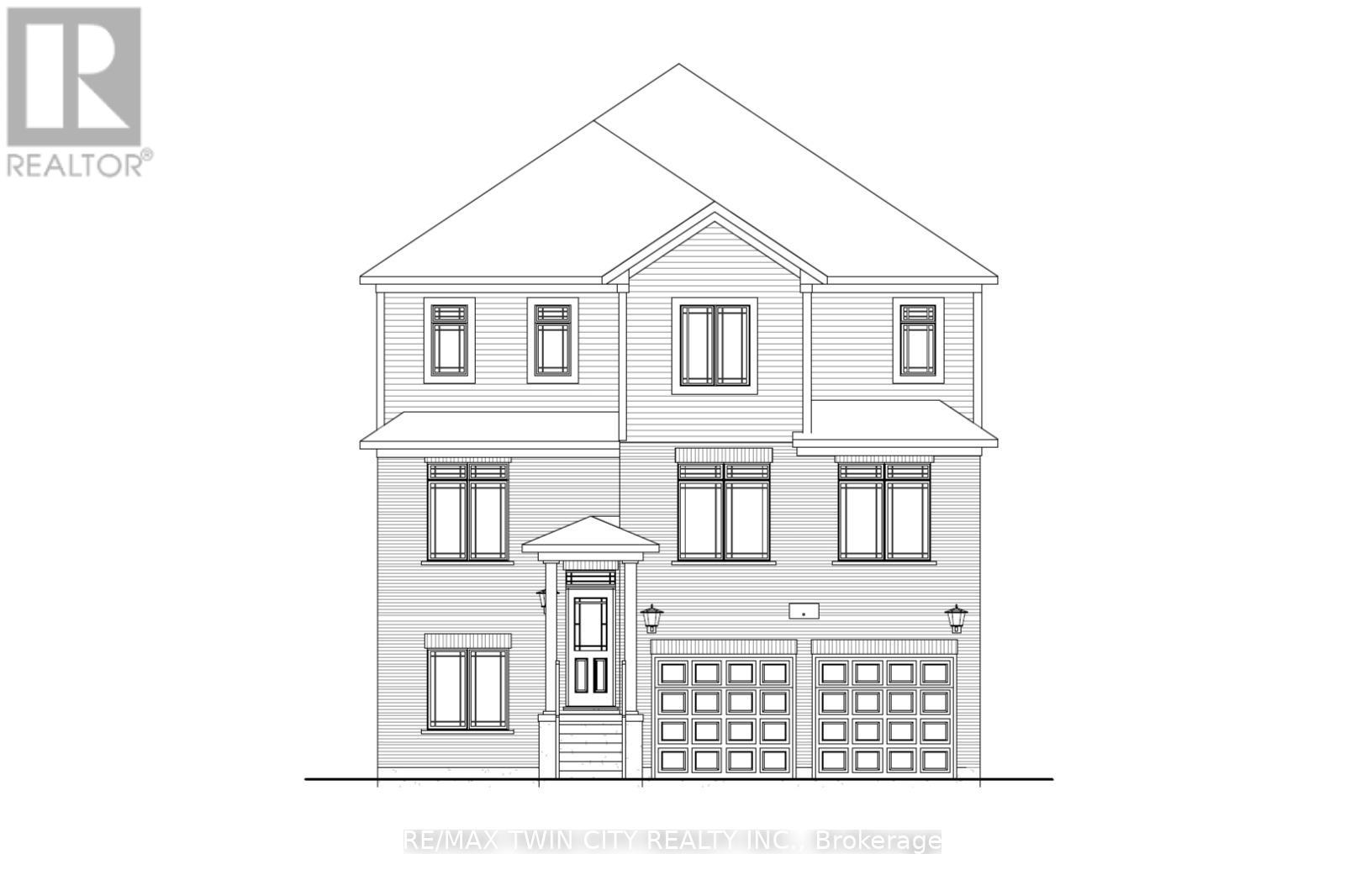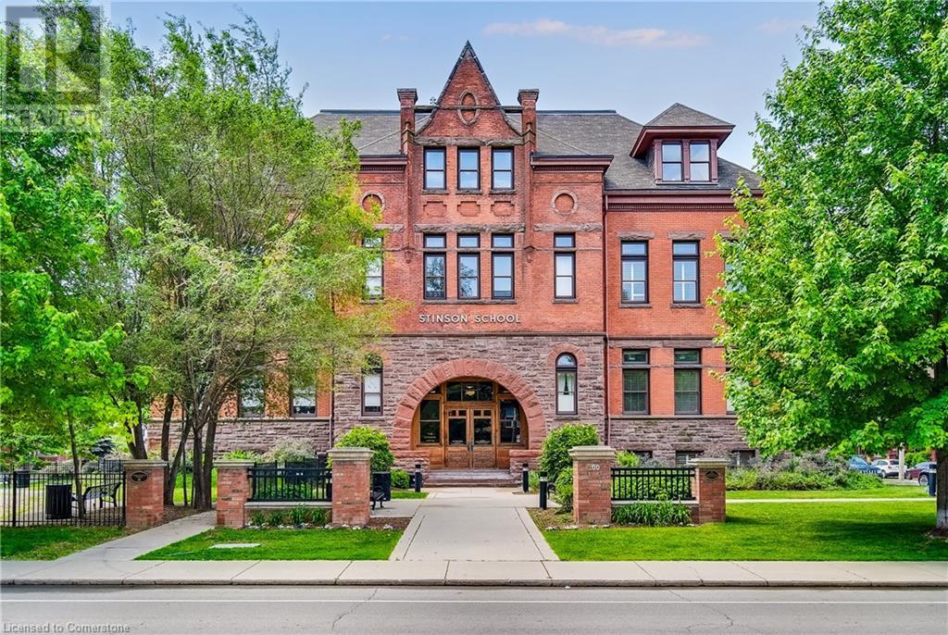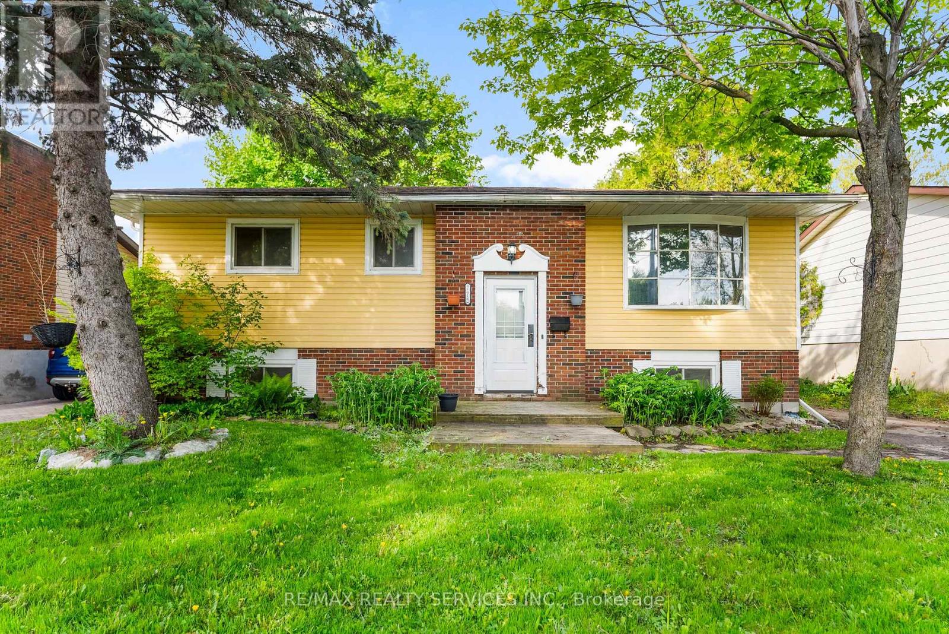250 Chippewa Avenue
Melancthon, Ontario
Stunning New Detached Home on a Premium Ravine Lot Over $100K in Upgrades! Welcome to your dream home in one of Shelburnes most sought-after new subdivisions! This brand-new 5-bedroom detached home features a premium ravine lot approx. 117' deep, offering breathtaking views and incredible natural light throughout. With approximately 2,937 sq. ft. of luxurious living space, this home showcases over $100,000 in high-end upgrades and a design that blends contemporary elegance with family-friendly functionality. Key Features: Spacious Open-Concept Layout with high ceilings and large windows, Walk-Out Basement & Separate Side Door Entry, Main Floor Laundry for added convenience. Modern Gourmet Kitchen: Quartz countertops & backsplash, stainless steel appliances, chic cabinetry, and a large center peninsula perfect for family meals or entertaining, Bright & Airy Family Room with cozy gas fireplace, Elegant Primary Suite with large walk-in closet and spa-inspired 5-piece ensuite featuring a stunning glass shower, Spacious Bedrooms with ample storage throughout, No Sidewalk extra parking and improved curb appeal, Tarion 7-Year Warranty for peace of mind. Situated just steps from retail stores, coffee shops, the LCBO, shopping, and more, this home is ideal for professionals and growing families alike. Don't miss this opportunity to own a move-in ready luxury home in a growing and vibrant community! (id:59911)
Royal LePage Premium One Realty
122 Ellen Street
North Perth, Ontario
New built Corner Single Detached Home By Reid's Heritage homes and nestled within the new Atwood Station Community! Soaring 9' ceilings that created an immediate sense of space and elegance. With a generous 1584 square feet of living space, this home offers the perfect blend of functionality and style. This beautiful house boasts high ceiling in the basement, allowing you plenty of space to customize and create your ideal living space or a separate rental apartment! Rough-ins for a separate bathroom are already done and the simple open, spacious layout of the basement makes it easy to add more 3-4 rooms as well! with provision for side entrance. Don't miss this brand-new luxury home in the Atwood Station Community! Motivated Seller. (id:59911)
Cityscape Real Estate Ltd.
342 Bismark Drive
Cambridge, Ontario
Stunning Luxury Townhome in Prestigious Westwood Village Backing onto Ravine Lot ($40K Premium Included) Presenting a beautifully crafted 3-bedroom freehold townhouse by Cachet Homes, located on a premium ravine lot with a desirable look-out basement and no maintenance or POTL fees. Situated in the sought-after neighborhood of Westwood Village, this home offers an exceptional blend of elegance, functionality, and convenience. The 9-foot-high main floor boasts a modern, open-concept layout featuring a stylish kitchen with upgraded cabinetry, granite countertops, and premium hardwood flooring on main floor. The bright and spacious living/dining area leads to a private deck perfect for entertaining or enjoying the serene natural views. A large foyer welcomes you into the home, accompanied by a convenient 2-piece powder room. Upstairs, the primary suite includes a generous walk-in closet and a luxurious ensuite with double sinks and a glass shower. Two additional spacious bedrooms and a full 4-piece bath complete the upper level. Enjoy breathtaking views of natural ponds and trails from the backyard, with no rear neighbors, offering ultimate privacy and tranquility. Additional highlights: Unfinished basement with 3-piece bathroom rough-in. Single-car garage with private driveway. Close proximity to Highway 401, top-rated public and Catholic schools, universities, parks, and shopping. Steps to local parks and recreational amenities, 5 playgrounds, 5 tennis courts, and 8 additional facilities within a 20-minute walk. Rail transit stop within 3 km. There is a proposed primary school planned next to the park. This property combines modern design, exceptional location, and natural beauty making it a rare and ideal family home. (id:59911)
World Class Realty Point
106 - 135 James Street S
Hamilton, Ontario
Step into luxury and comfort with this beautifully appointed ground-floor residence, boasting soaring 10-foot ceilings and an expansive open-concept layout ideal for todays modern lifestyle. The oversized primary bedroom is a true retreat, complete with a generous 4-piece ensuite. Entertain with ease in the seamless living and dining space, or enjoy tranquil mornings on your private ground-level patio - one of the few in the building. Thoughtfully designed with in-suite laundry and refined finishes throughout, this home offers both style and convenience. Residents benefit from world-class amenities including a 24-hour concierge, state-of-the-art fitness centre, rooftop terrace with sweeping views, and a private resident parkette. Situated just steps from the Hamilton GO Station, premier dining, and the city's vibrant nightlife, this location delivers the best of urban living. Don't miss your chance to own a rare gem in the heart of it all. (id:59911)
Keller Williams Complete Realty
13 Birot Lane
Hamilton, Ontario
This Brand New Townhouse 1 Car Garage offers 3 Bedrooms, 3 Washrooms and is 1510 Sq Ft As Per Builder. Walk Out Finished Basement. Stainless Steel Appliances in a Good Size Kitchen with a Breakfast Area that Walks out to a Good Size Balcony. Carpet in Bedrooms and Finished Basement. Master bedroom has a Walk in Closet and 4 Pc Ensuite. Snow Removal and Common Elements/ POTL Fees will be paid by Landlord. (id:59911)
Exit Realty Hare (Peel)
97 Nathalie Street
Kitchener, Ontario
Now available for sale is an exceptional pre-construction opportunity at 97 Nathalie Street, Kitchener: a dream home nestled on a highly desirable walk-up lot backing onto lush, private greenspace. Situated on a premium lot in the family-friendly Trussler West community, This house Features The Raya A floor plan, with 3,300 sqft. thoughtfully designed for modern living, offering 4 spacious bedrooms, 3.5 bathrooms, a great room, family room, den & much more to accommodate every lifestyle need. Crafted with premium finishes and attention to detail, the home includes a double car garage with parking for 4 vehicles total (2 in garage, 2 on driveway). Inside, enjoy luxurious touches like 9 ceilings on the main floor, quartz kitchen countertops, a carpet-free main floor, oak railings with spindles, an upgraded kitchen sink, faucet & sleek satin nickel interior door levers. This incredible home includes a $40,000 lot premium for the rare walk-up lot backing onto greenspace. As part of an exciting limited-time offer for the first 3 buyers, you'll also receive $10,000 in free upgrades and a FREE appliance package (including a fridge, 30 electric stove, dishwasher & rangehood)adding even more value to this extraordinary opportunity. Looking for multigenerational living or income potential? You can upgrade to a finished basement duplex for $130,000, featuring a separate front entrance, kitchenette with pantry, open-concept living/dining area, 2 bedrooms, 3-piece bathroom, 4 egress windows & dedicated utility hookups. Custom floorplan changes are available with drafting approval and applicable fees, allowing you to truly tailor your home to your lifestyle. Please note, the free appliance package is only available for 2025 closings. Don't miss this rare opportunity to build your dream home on a premium greenspace lot in one of Kitcheners fast-growing communities. Be among the first to claim this stunning home & limited-time incentives! (id:59911)
RE/MAX Twin City Realty Inc.
200 Stinson Street Unit# 101
Hamilton, Ontario
Welcome to a showstopping, one-of-a-kind hard loft in the iconic Stinson School Lofts. Originally built in 1894 and thoughtfully converted into a boutique residential building, this landmark Victorian schoolhouse blends historic architecture with modern design in a way that’s truly unmatched. This spacious ground-floor 1-bedroom, 1-bathroom loft boasts soaring ceilings, exposed brick walls, and industrial-style exposed ductwork, creating an authentic and edgy loft aesthetic. The expansive open-concept living area is filled with natural light and features updated pot lighting throughout, making it the perfect space to relax or entertain. A standout feature of this unit is the sunken den—an architectural gem that adds charm and flexibility. Whether used as a wine cellar, cozy office, or creative space, it brings a unique layer of character rarely found in today’s condo market. The modern 3-piece bathroom includes a sleek glass shower, and the oversized concrete patio offers a private outdoor retreat—ideal for morning coffee, evening cocktails, or even a small garden setup. Located just minutes from Hamilton’s vibrant downtown, the Wentworth Stairs, and Escarpment trails, this home offers the perfect balance of urban lifestyle and nature. The Stinson School Lofts is a pet-friendly building with a strong sense of community, ideal for professionals, creatives, and anyone seeking a space that stands apart. (id:59911)
RE/MAX Escarpment Golfi Realty Inc.
775 Tupper Street
Brockville, Ontario
Nestled on a quiet, family-friendly street in Brockville's sought-after north end, this well-maintained detached bungalow offers incredible value and curb appeal. Freshly painted throughout, the main floor features a bright kitchen with generous cabinetry, ideal for everyday living. The open-concept living and dining area creates a welcoming space for entertaining, while three spacious bedrooms and a 4-piece bath complete the upper level. The lower level, accessible via a separate entrance, presents excellent in-law suite potential. It includes two additional bedrooms, a 2-piece bath, a large recreation area, a laundry space, and walkout access to a spacious backyard complete with an oversized shed ideal for storage or workshop use. Conveniently located close to schools, parks, shopping, and restaurants, this home is perfect for families, investors, or those seeking multi-generational living. Don't miss this fantastic opportunity! (id:59911)
RE/MAX Realty Services Inc.
Part 1 - 0 Abrams Road
Greater Napanee, Ontario
Over 9 acres of flat, productive land on quiet Abrams Road, this RU-zoned property is ideal for building your dream home, hobby farm, or private rural retreat. Currently used for hay production, the field yields two cuts annually of high-quality alfalfa and timothy hay. With excellent southern exposure, this lot is perfect for gardening or small-scale farming. Located in Hay Bay, just minutes to public boat launches and a short drive to Napanee, this newly severed parcel offers privacy, space, and flexibility. Wildlife is abundant, and the peaceful setting is ideal for nature lovers or those looking to homestead. (id:59911)
RE/MAX Quinte Ltd.
6 - 125 Mary Street W
Kawartha Lakes, Ontario
2nd floor unit in a small, very clean, adult building, minutes to downtown Lindsay. AvailableJuly 1. Tenant pays Hydro. Parking included. (id:59911)
Bowes & Cocks Limited
32 Collingdon Drive
Brantford, Ontario
Opportunity Knocks! All-Brick Bungalow In One Of Brantford's Most Desirable Neighborhoods. Featuring Spacious 2+1 Bedrooms, 2 Full Bath Home. Step Inside To A Sun-Filled Living And Dining Area With Large Windows That Flood The Space With Natural Light. Well-Sized Kitchen, Two Main Floor Bedrooms, And A Sprawling Fully Fenced Backyard With A Gorgeous Deck For Outdoor Entertaining. Surrounded By Mature Trees. Steps To Parks, Walking Trails, Schools, And All Essential Amenities. 5 Minute Drive To Highway 403. (id:59911)
Royal LePage Your Community Realty
224 Cumberland Avenue
Hamilton, Ontario
Stunning, fully renovated 3-bedroom character home located in the heart of Hamilton's sought-after St. Clair neighbourhood. This turn-key property seamlessly blends original charm with thoughtful, modern upgrades throughout. Step inside to discover a bright and spacious main floor featuring high ceilings, stylish flooring, and a beautifully updated kitchen with sleek cabinetry, quartz countertops, and stainless steel appliances perfect for everyday living and entertaining. Upstairs, you'll find three generous bedrooms, ideal for families, or guest space, plus a fully renovated 4-piece bathroom with contemporary finishes. Additional bonus loft is the ideal retreat for your home office or a cozy den. Enjoy the outdoors in your own private backyard retreat a rare find in the city. This beautifully landscaped space offers a peaceful escape with lush greenery, mature trees, and plenty of room for lounging, dining, or gardening. Additional features include a full-height basement with excellent storage or future potential, newly fenced (2024) rear yard including a custom deck, updated furnace with humidifier (2022), tankless water heater (2019), a newer roof (2018) and soffits, fascia and gutters (2024). Situated on a quiet, tree-lined street just minutes from Gage Park, schools, shops, restaurants, and transit. Street Permit Parking Available $135/year. A truly move-in ready home in one of Hamiltons most charming and convenient neighbourhoods don't miss your opportunity to make it yours! (id:59911)
RE/MAX Escarpment Realty Inc.

