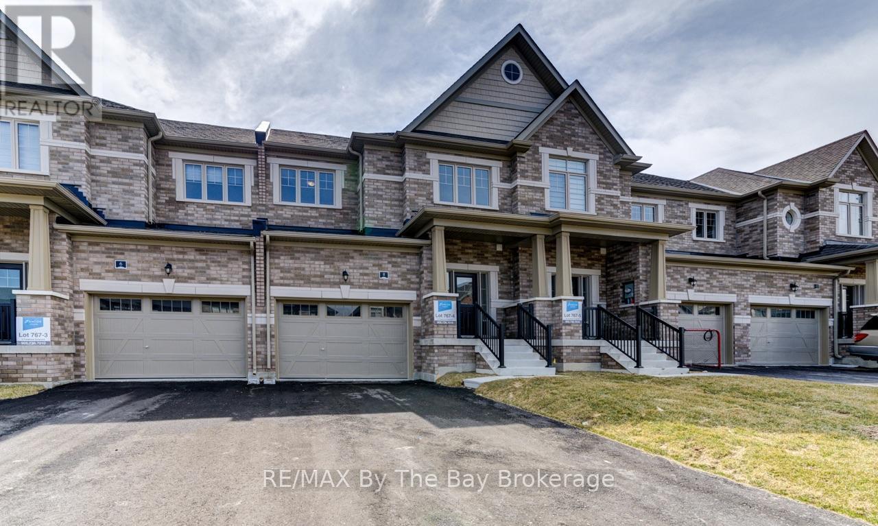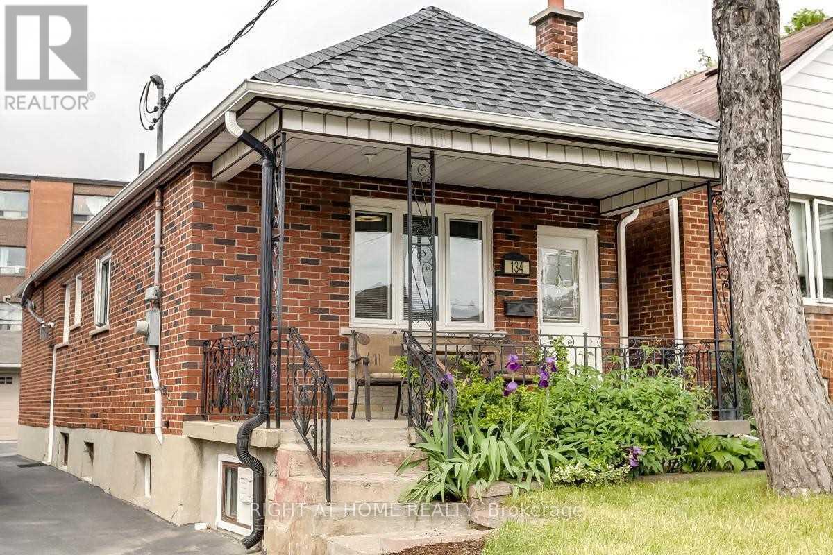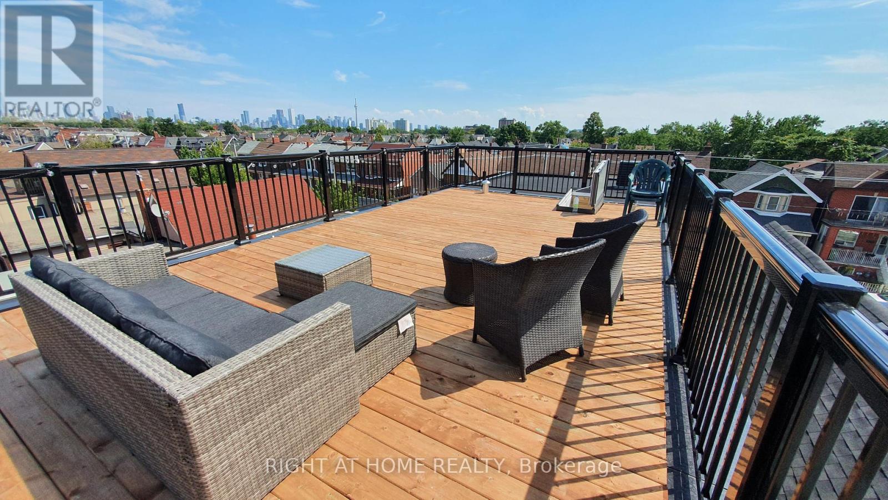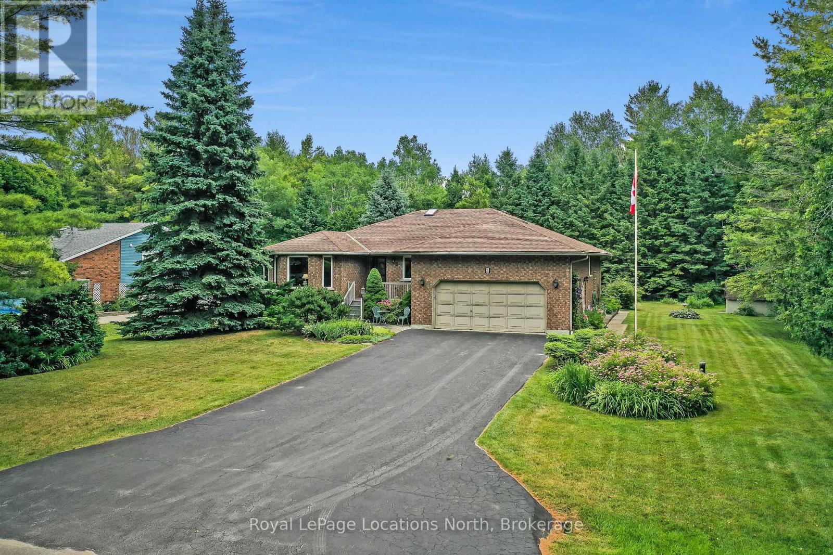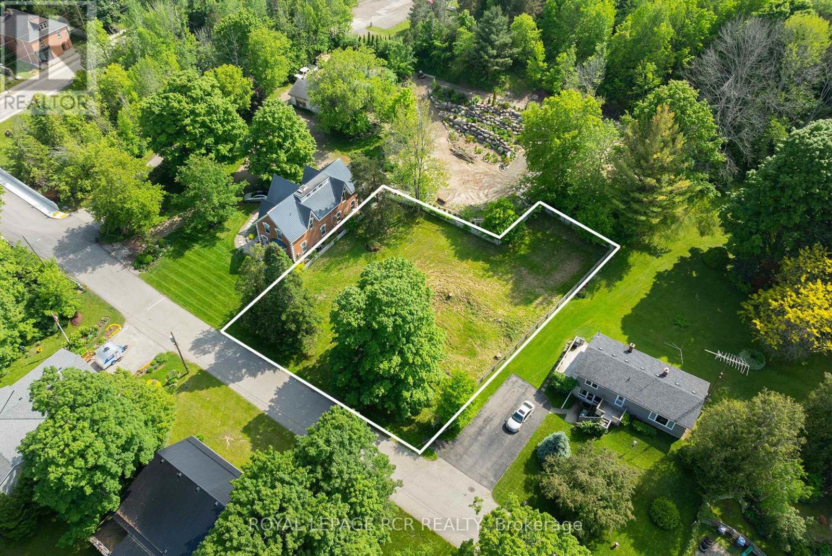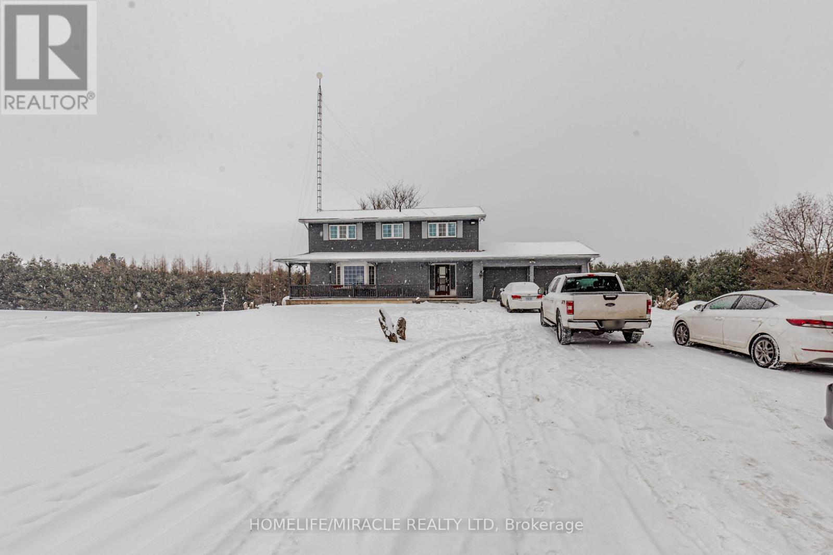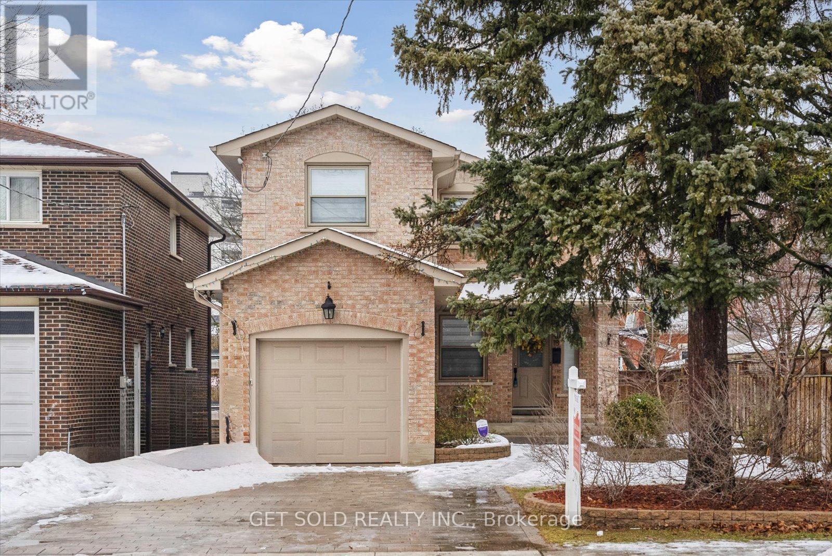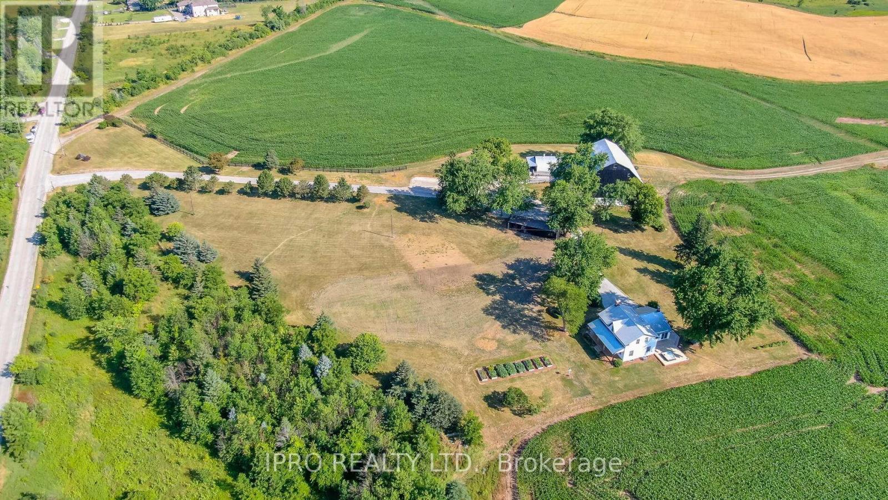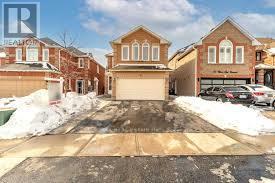8 Frederica Crescent
Wasaga Beach, Ontario
Newly Built Brick Townhouse! Move-in ready, builder invantory by Zancor Homes. This 1,780 sq ft townhouse offers 3 bedroom and 2.5 bathrooms. As you enter the home into a spacious foyer with a double door closet and 2pc bathroom. Continue into the home and find an upgraded kitchen: cabinets, hardware, counter top, built-in microwave, appliance package and more. Lots of space to add stools at the island and a table and chairs for more formal dining. Open concept on the main floor to allow space for everyone. Additional upgrades: flooring, smooth ceiling, pot lights, A/C, NO carpet, etc. Upstairs, there are 3 bedrooms, 4pc bathroom and 5pc ensuite. The laundry room is also conveniently located on the second floor. Full unfinished basement with a bathroom rough-in. Walking distance to elementary school and future high school. (id:59911)
RE/MAX By The Bay Brokerage
RE/MAX By The Bay
Lot 118 - 23 Kessler Drive
Brampton, Ontario
Welcome to the prestigious Mayfield Village by Remington Homes. ""The Bright Side Community"" is waiting for you! Brand New Construction. The Coquitlam Model 2541 sqft. 9.6 ft smooth ceilings on main and 9ft ceilings on second floor. Stained oak stairs to match 3 1/4" hardwood flooring. Upgraded ceramic tiles 18x18 in powder room and foyer. Extra height kitchen cabinets. Blanco undermount kitchen sink. 150 Amp. (id:59911)
Intercity Realty Inc.
Lot 122 - 24 Kessler Drive
Brampton, Ontario
Discover your new home at Mayfield Village Community. This highly sought after "The Bright Side" "built by Remington Homes." Brand new construction. The Elora Model 2664 Sq.Ft. This beautiful open concept is for everyday living and entertaining. This 4 bedroom 3.5 bathroom elegant home will impress. 9.6ft smooth ceilings on main and second floor. 10' waffle ceiling in family room. Upgraded 5' hardwood on main floor and upper hallway. Upgraded ceramic tiles. Iron pickets on stairs. Stacked upper kitchen cabinets, soft close. Upgraded backsplash with herrignbone design. Upgraded bathrooms. So many upgrades, come see it for yourself. **EXTRAS** Upgraded kitchen cabinets, deep fridge enclosure, wall cabinet with microwave shelf. Soft close cabinet doors throughout home. Upgraded SS chimney hood fan. Upgraded 18x18 tiles in foyer, powder room, kitchen, breakfast area. (id:59911)
Intercity Realty Inc.
134 Locksley Avenue
Toronto, Ontario
Detached with separate entrance to basement apartment. Rare double car garage and space to park in front of garage. Total Approx. 1688Sf On 2 Levels. Bright and updated modern open concept layout. Spacious living room with lots of natural light. Gleaming Granite Counter Tops. Primary bedroom fits King size bed and has a large wall to wall closet. Porch and deck. Steps To 2 Subways stations (Glencairn and Eglinton W), Only 15 mins ride to downtown. Close To Shopping Plazas With Supermarkets, Restaurants, Medical Clinics. Steps To Beltline Trail, Future Eglinton Lrt. Ride the subway direct to York University, Downtown: University of Toronto, Financial District. (id:59911)
Right At Home Realty
4 - 106 Lappin Avenue
Toronto, Ontario
Welcome to 106 Lappin. Conveniently Close To Dufferin, Lansdowne and Dupont TTC Bus Lines, Short Walk to Bloor Subway Station And The UP Express. Newly Built Bright Top-Floor Unit. Total Luxury Living W/ Large Open Concept Kitchen/Living/Dining Area, Large Windows, Pot Lights, Stainless Steel Appliances, Granite Counters, Lustrous Hardwood Flooring, Walk-In Closet And Ensuite Bathroom In Primary Bedroom, In-Suite Laundry, 2 Full Bathrooms, 2 Outdoor Areas, Private 600 Sq.Ft Rooftop Terrace W/ Toronto Skyline Views, Central Air, HRV For Better Air Quality & Control. Steps To Trendy Geary Ave, Bloor St, Rexall, Food Basics, Freshco, Bike Trails, Farm Boy, Fiesta Farms, Great Cafes, Restos, Wallace-Emerson Park W/ Skating Rink, Swimming Pool. City Living At Its Finest. (id:59911)
Right At Home Realty
98 William Duncan Road E
Toronto, Ontario
Luxury freehold townhome with a private backyard & car garage, Fully finished Basement, This home has 6+2 bedrooms, 9 bathrooms, Each of the 8 bedrooms have 3-pc ensuite . 9ft ceilings throughout all 3 floors, All furniture included. Outstanding value! Conveniently located next to Downsview Park and all amenities, Suitable for large families and investors. (id:59911)
Century 21 Landunion Realty Inc.
3 Kelley Crescent
Wasaga Beach, Ontario
The original owner is selling this beautiful, all-brick, custom-built home in the prestigious Wasaga Sands/Twin Creeks Subdivision. Known as a quiet area of beautiful homes on large, well-kept lots with mature trees, this location will not disappoint. Pride of ownership exudes with this house & throughout the neighbourhood. Backing onto dedicated Open Space Parkland ensures no rear-yard neighbours, & you'll fall in love with the privacy afforded on this mature-treed lot (measuring approximately 102 x 172). This 1,600 sq. ft. ranch-style bungalow has no stairs inside (except to the basement), with loads of main-floor living features for enjoyment. Features include a large living/dining room area at the front of the house; an equally large family room (with gas fireplace & walk-out to deck) that is open concept with the kitchen & adjoining breakfast nook, all overlooking the gloriously private rear yard; 3 generously sized bedrooms (or 2 + den/office); 2 full bathrooms & a laundry room (with entrance to the large, 23 x 23 double garage). This house also has a mostly finished basement (only a couple of storage areas and a workshop that are unfinished). Rooms downstairs include a family/recreation room (with a gas fireplace/stove) that is open to the games room, all finished in a warm and cozy tongue & groove pine; a 4th bedroom, a 3rd full bathroom, a workshop (with access to the garage), and lots of room for storage too. Upgrades include a central air conditioner (2024), a gas furnace (2017), shingles (2015), 2 gas fireplaces, the all-brick exterior, low-maintenance vinyl windows, and a double-wide paved drive (room to park 6 or more cars). Neighbourhood amenities include walking trails, tennis & pickleball courts, a baseball diamond, a jogging track, a toboggan hill, and playground areas. This home is located within a short drive (or bicycle ride) of the beautiful sandy shores of the longest freshwater beach (Wasaga Beach) along the shores of stunning Georgian Bay. (id:59911)
Royal LePage Locations North
00 Amelia Street
Caledon, Ontario
Option for Vendor Take Back Mortgage!!! A true gem on Amelia Street! This remarkable Caledon building lot in scenic Alton is waiting for your vision. Boasting optimal dimensions of 102' x 142', this prime property is situated on a tranquil street, ready for your dream project to take shape this year. Take advantage of its shovel-ready opportunity with preliminary permit documents already in place. As an added perk, a 2900 sq ft modern farmhouse design has been thoughtfully planned for the site, complete with access to renderings, floor plans, and drawings. Embrace the lifestyle of your dreams with world-class golf, direct access to the Bruce Trail, local breweries, shops, farms, skiing, and a short stroll to top-tier restaurants, The Millcroft Spa, and cafes right at your fingertips. Envision the perfect abode coming to life in this peaceful and charming neighbourhood! **EXTRAS** Exquisite and well-thought out floor plans, drawings, septic design and renderings for unique modern farmhouse available on request. Option to work with local builder this year. (id:59911)
Royal LePage Rcr Realty
20967 Porterfield Road
Caledon, Ontario
This beautiful 10-acre property is located in the picturesque town of Caledon, just outside of Orangeville and only 25 minutes from Brampton, offering the perfect blend of country living while still being close to essential amenities. The recently updated and well-maintained 4-bedroom home includes an attached 2-car garage with direct access to the house, along with a 20x40 detached shop for extra storage or projects. The land is not only stunning but also offers great potential for future Extractive Industrial Zoning, with no neighbors around, ensuring complete privacy and tranquility. With expansive green land and a serene setting, this property is truly a rare find! (id:59911)
Homelife/miracle Realty Ltd
18 Mill Street S
Brampton, Ontario
Dont miss this incredible opportunity to own a fully renovated detached home in the heart of downtown Brampton, surrounded by prestigious multi-million-dollar properties. With 2,400 sq. ft. of open-concept living space, this stunning home boasts exquisite finishes and thoughtful design throughout.Step inside to be greeted by tall ceilings, hardwood floors, and modern pot lights that illuminate the space beautifully. The gourmet kitchen features quartz countertops, a massive island, and overlooks the inviting family room, complete with a cozy fireplace. From here, walk out to a charming deck, perfect for entertaining, and enjoy the lush garden with a convenient shed. The second floor offers three spacious bedrooms with walk-in closets, and spa-like bathrooms designed for relaxation and luxury. The newly renovated basement features a nanny suite with three large bedrooms, a modern kitchen, and a 3-piece bathroom, as well as a separate entrance. Located in a family-friendly neighbourhood, this home is just steps away from parks, an ice rink, and walking paths. This property is being sold "where is as is" offering immense potential for investors or families looking to make it their own. **EXTRAS** As per Schedule B (id:59911)
Get Sold Realty Inc.
12707 Ninth Line
Halton Hills, Ontario
What a property!! 153 Picturesque acres of rolling property with two ponds all located in Glen Williams. Simply stunning views!! Income generating property that potentially has three revenue streams. Currently 110 acres are being rented out to local farmer at $120 per acre, farm house is rented at $3,200 a month and commercial building could be rented at $25 per sq ft and is 3000 sq ft. Potential yearly income of $120,000 plus. There are three great structures on the property; original 2 storey 3 bedroom farm house, 3000 sq ft Quonset building, and Barn and Drive in shed. **EXTRAS** Property is located in the greenbelt, minutes to downtown Glen Williams, next to estate subdivision, unused gravel pit located at the back of the property. (id:59911)
Ipro Realty Ltd.
89 White Tail Crescent
Brampton, Ontario
Amazing Opportunity To Own This Beautiful Detached Home 4 Bedroom Plus 2 Bedroom Finished Basement With Separate Entrance In Of The Demanding Neighborhood Of Fletcher's West In Brampton, This House Offer Combined Living/Dining Room, Gourmet Kitchen With Quartz Counter/Backsplash/Pot Light, Breakfast Area Combined With Kitchen Walk Out To Private Backyard To Entertain Guests, The Second Floor Offer Master With W/I Closet & 4 Pc Ensuite, The Second Good Size Bedroom With 2 Pc Washroom, The Other 2 Good Size room With Closet & 4 Pc Bath, The Basement Offers Good Size Living Room, Kitchen & 2 Good Size Bedroom With 4 Pc Bath & Separate Entrance, Concrete Work Done On All Sides Of House, Driveway Is Extended For Additional Car Parking, This Home Is Ideal For Families Seeking Comfort And Convenience. Nearby Parks, Shopping Centers & Public Transit, Ensuring All Your Daily Needs Are Met Within A Short Distance. (id:59911)
Save Max Real Estate Inc.
