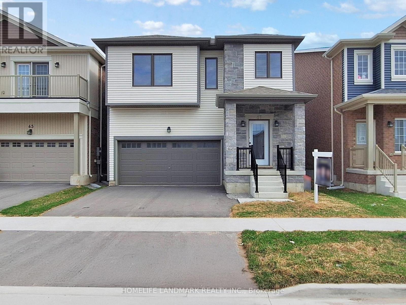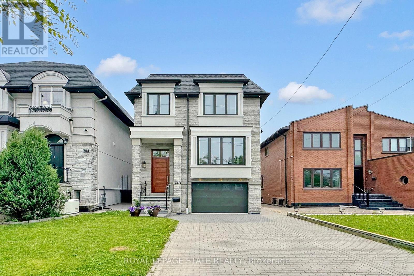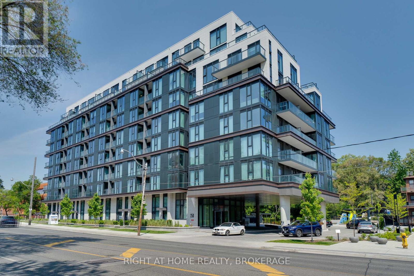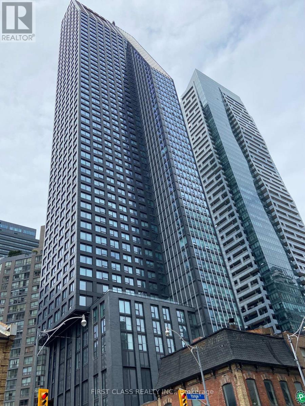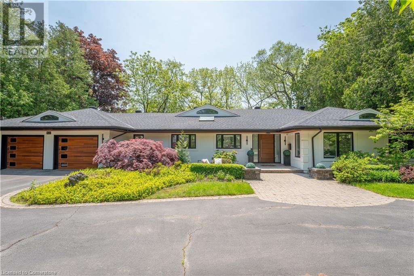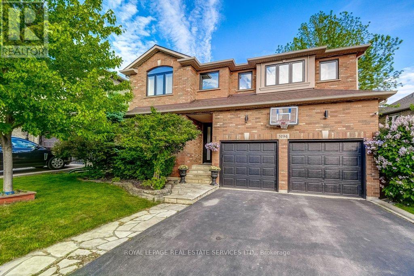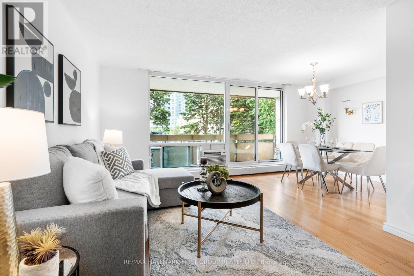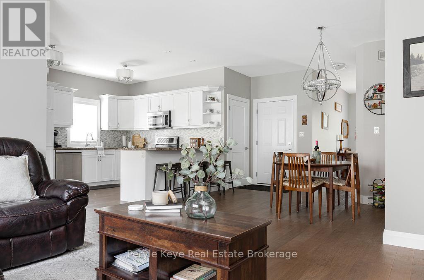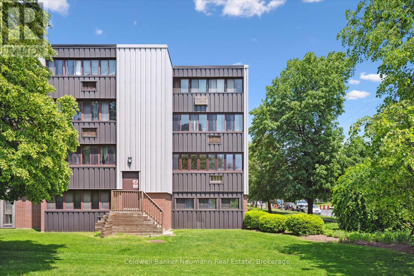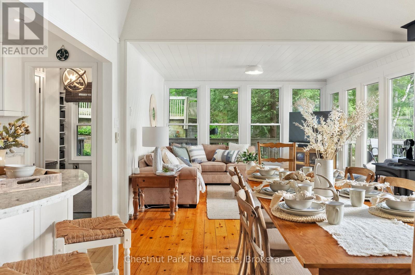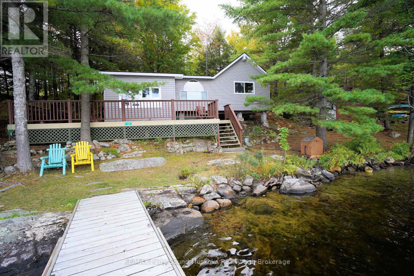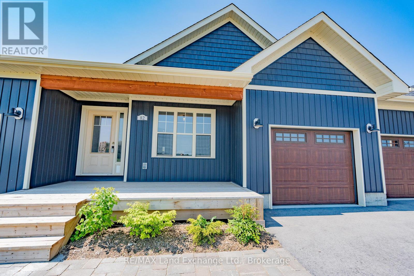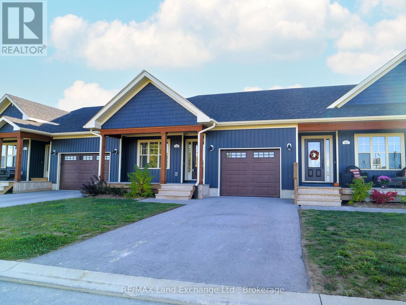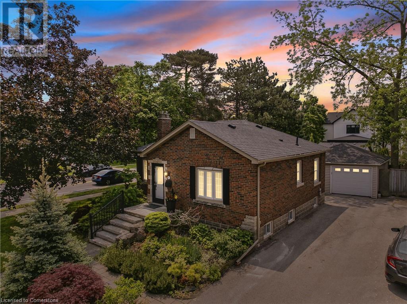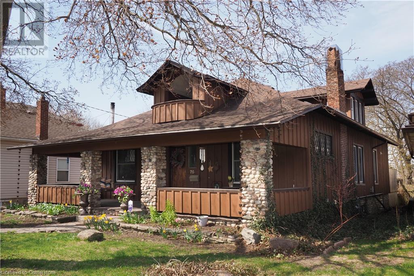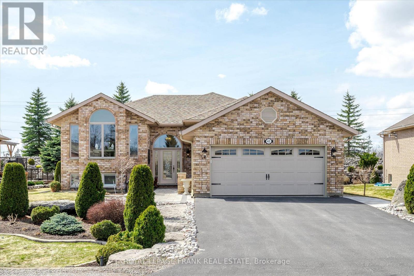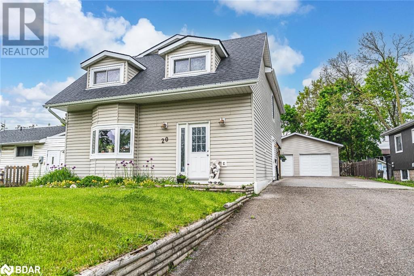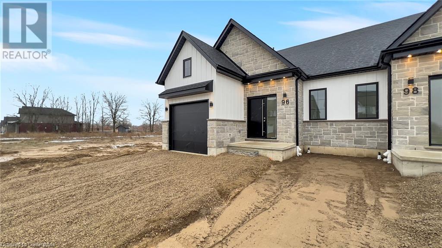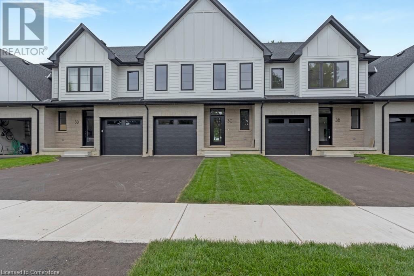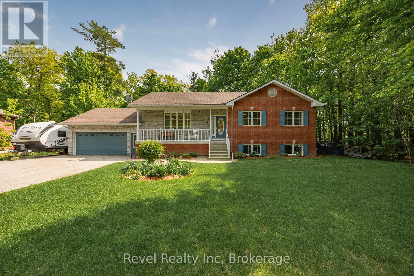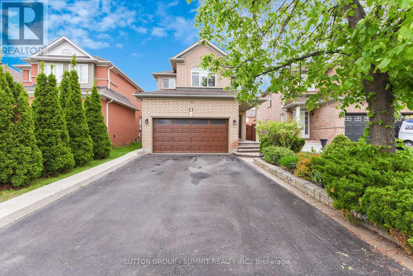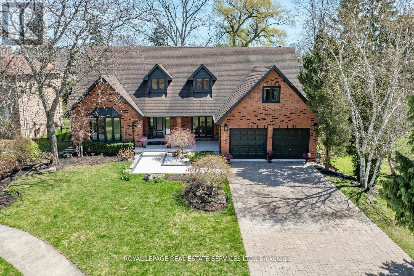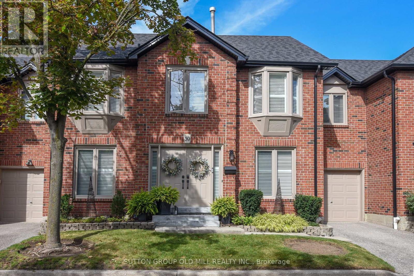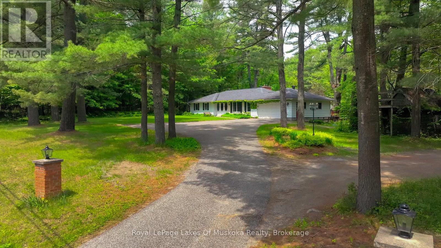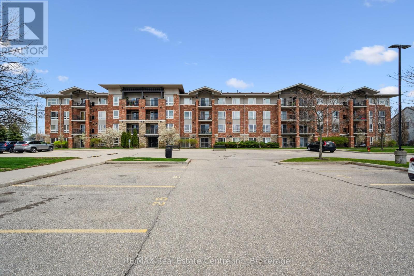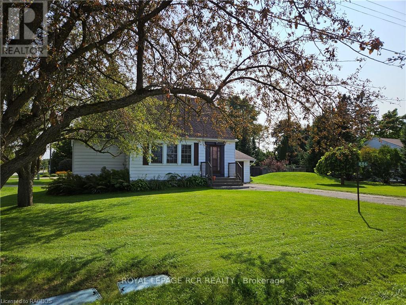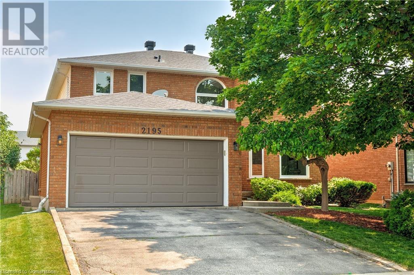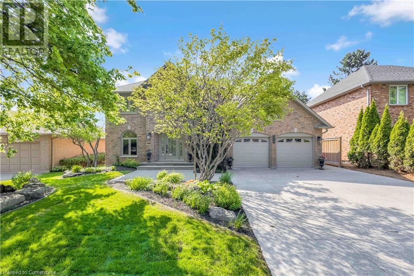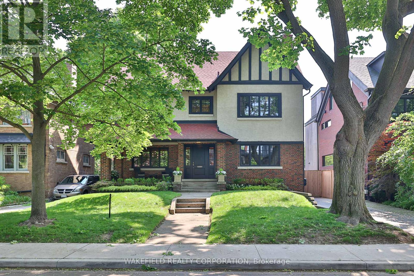67 Wheatfield Road
Barrie, Ontario
Nestled in the new south end of Barrie, this brand new 2710 sqft contemporary detached home offers a blend of modern comfort and timeless elegance. $37000 upgrade, Boasting cathedral ceiling for living and dining room, open concept kitchen with granite counter top and island, hardwood floor on main floor with maple staircase towards. **EXTRAS** Near Maple Reidge Secondary School, Go Train Station, HW 400, and park, hospital, and minutes away from Lake Simcoe and beaches, residents can enjoy the best of suburban living.. (id:59911)
Homelife Landmark Realty Inc.
82 Ellesmere Street
Richmond Hill, Ontario
WOW!!!; Great Location; Yonge/16th, Big Lot size: 23.37 by 113.30 Feet; Yonge/16th, Great In-law Suite with walk up basement with Seperate Entrance, Great end unit freehold townhouse, New windows (front windows, Main and 2nd. floor, Dec.2024), Potlights(Dec. 2024) , New Isulation in Attic(2022), Rental Hot Water Tank(2022, $35-$40/month), New Garage door with remotes(2022) Furnace(2021), Air Condition in working condition, parquet Flooring in first and second floor(original) , Laminate Flooring in basement(2018), Beautiful landscaping: front and back yard all around(2015), Two washer & Dryer(one 2017 at 2nd floor and two original washer & Dryer in basement with working condition, Two detached car garage + one private parking drive space in front of Garage door, Fireplace in family room is gas and in as is condition, Freshly painted, two kitchens ,High Ceiling basement apartment with separate entrance and fully renovated, All blinds and curtains are included( in as is condition), all other fixtures are included, Richmond Hill Subway is coming soon, Possession is immediately; Central vacuum with all attachments; Quite Neighbors, walking distance to all shopping centres; Close to Yonge Street and all amenities, Restaurants, Shops, Hilcrest mall, Cineplex Movie Theatre, TRT, Viva, and Go station Hub; Very High rated schools(elementary and High schools); Great Rental and Investment property, House is vacant and you can occupy immediately;Great Free hold Townhouse, the same as Semi Detached 2-storey House; No monthly maintenance fee and it is like a Semi-Detached House; Very clean and just move in; (id:59911)
Homelife Golconda Realty Inc.
12700 Highway 12
Brock, Ontario
Charming 10-Acre Country Escape Awaits! Escape the hustle and bustle of city life and discover this beautiful 10-acre hobby farm, offering east-facing exposure on a year-round accessible road. This country home features an inviting wrap-around covered deck, perfect for enjoying peaceful mornings and relaxing evenings. Inside, the spacious living and dining area boasts hardwood floors and blinds for added privacy. The large eat-in kitchen, complete with a sliding door walkout, seamlessly blends indoor and outdoor living. Working from home is a breeze with the main floor den, providing a quiet space to focus. Upstairs, you'll find three bedrooms, one of which is currently utilized as a laundry room for added convenience. The basement presents the possibility of a fourth bedroom along with a recreation room, ideal for entertaining or unwinding. The level yard offers ample opportunities for gardening whether you want to plant your favorite flowers or start a vegetable garden and is perfect for pets to roam freely. Set back from the road, this property provides privacy and seclusion, making it the perfect retreat from city life. Don't miss your chance to own this charming property! (id:59911)
Sutton Group Quantum Realty Inc.
743 Glencairn Avenue
Toronto, Ontario
Custom-built luxury home with CN Tower View. 4+2 bedrooms, 6 bathrooms. Welcome to this stunning custom built luxury residence completed in 2018, showcasing premium materials, sophisticated design, and exceptional craftsmanship. No expense was spared in creating this elegant and functional home. Approx. of 3500 sq ft finished living space. Ideally situated just minutes from the subway, this home offers seamless access to downtown Toronto , major universities , Yorkdale Mall, the Eglinton Crosstown LRT,and local parks.The thoughtfully designed floor plan includes a lower level just two steps below grade featuring two self-contained studio apartments. Perfect for in-law, nanny suite or as high income rental units. Each suite includes 9 ceilings, private entrances with smart lock, kitchenettes and full bathroom, individual HVAC zoning with separate temperature controls. Separate laundry and walk-out to a private patio. Main level impresses with its open-concept layout , drenched in natural light from large triple panel windows on all walls and central skylight. Offers formal dining and living area, full bathroom , open-concept family and kitchen area. Custom made chef's kitchen with integrated appliances. Brand new Miele induction cook top and Miele double wall ovens installed in May 2025. Designer fireplace with thermostat and remote control. Upper level offers master bedroom with spacious 5pc en-suite and custom build-in cabinetry in walk-in closet. Another bedroom with its own en-suite, two additional bedrooms, another full bath and a laundry room. All bedrooms have custom build-in closets. Additional luxury finishes include white oak hardwood flooring, glass stair railings, Grohe fixtures throughout, central vacuum and video intercom system. Spacious private backyard.The city is supporting garden suite as as a detached secondary dwelling and this property is in compliance with zoning bylaw requirement. (id:59911)
Royal LePage State Realty
724 - 250 Lawrence Avenue W
Toronto, Ontario
Luxury living at its finest in the prestigious Bedford Park neighborhood! This 1+1 bedroom condo was built by Greywood Developments, Developers of the prestigious landmark Ritz-Carlton Hotel and Residences. The kitchen features quartz counters, new high-end built-in appliances, and modern cabinetry. This light-filled corner unit has 9 ft floor-to-ceiling windows. The living space includes a large balcony/terrace, as well as views of the Douglas Greenbelt, ravine, and city skyline! The condo also includes a large bathroom, with a quartz counter top and plenty of storage. There's even laundry in the unit for your convenience! Two side-by-side underground parking spaces and one locker are also available with this unit. It's located just minutes from the hospital and Lawrence public transit. There are many other nearby amenities, including a Fitness Studio, Yoga/Stretch Studio, Meeting Room, Kitchenette, Co-Working Lounge, Ravine Lounge, Ravine Terrace, Rooftop Club Lounge, Entertaining Kitchen, Fireplace/Media Lounge, and Rooftop Terrace. The property is also close to renowned schools such as Havergal College Independent girls school, John Ross Robertson Jr. Public School, Glenview Elementary school, John Wanless Jr. Public School, and Lawrence Park Collegiate, with a short commute to Upper Canada College, fine dining, and transit, to name a few! (id:59911)
Right At Home Realty
724 - 250 Lawrence Avenue W
Toronto, Ontario
Luxury living at its finest in the prestigious Bedford Park neighborhood! This 1+1 bedroom condo was built by Greywood Developments, developers of the prestigious Landmark Ritz-Carlon Hotel and Residences! The kitchen features quartz counters, new high-end built-in appliances, and modern cabinetry. This light-filled corner unit has 9 ft floor-to-ceiling windows. The living space includes a large balcony/terrace, as well as views of the Douglas Greenbelt, ravine, and city skyline! The condo also includes a large bathroom, with a quartz counter top and plenty of storage. There's even laundry in the unit for your convenience! Two side-by-side underground parking spaces and one locker are also available with this unit. It's located just minutes from the hospital and Lawrence public transit. There are many other nearby amenities, including a Fitness Studio, Yoga/Stretch Studio, Meeting Room, Kitchenette, Co-Working Lounge, Ravine Lounge, Ravine Terrace, Rooftop Club Lounge, Entertaining Kitchen, Fireplace/Media Lounge, and Rooftop Terrace. The property is also close to renowned schools such as Havergal College Independent girls school, John Ross Robertson Jr. Public School, Glenview Elementary school, John Wanless Jr. Public School, and Lawrence Park Collegiate, with a short commute to Upper Canada College, fine dining, and transit, to name a few! (id:59911)
Right At Home Realty
4609 - 8 Wellesley Street W
Toronto, Ontario
Welcome to your Brand New, Never Lived in Luxury Condo Apartment! Ideal for families, students, and working professionals. A bright 2-bedroom 1-den, 2-bathroom Suite with a spacious living room with floor-to-ceiling windows and an unobstructed South & East view. Main Bedroom with closet and 4-piece ensuite. Modern open concept kitchen with built-in appliances with soft-close cabinets. A combination of comfort, practicality and unparalleled convenience with direct access to the subway and TTC right outside your door that makes your commute effortless. Located just minutes from the Financial District, University of Toronto, Toronto Metropolitan University, and various top-rated schools, at the heart of the city's most sought-after destinations. Within walking distance of premier shopping locations such as the Eaton Centre, the Yorkville, cultural landmarks like the Royal Ontario Museum and an array of cafes, international dining spots, boutique retailers, and dynamic entertainment venues. The building offers an impressive array of amenities, including a 24-hour concierge, a fully equipped 24/7 fitness centre with cross-training, yoga studio, cardio and weight areas, and a sports simulator for virtual golf and other activities. Residents can also enjoy three executive guest suites, a stylish party room with a kitchenette, and a shared co-working space with private meeting and study rooms. Outdoor spaces include a rooftop BBQ area, an outdoor oasis, and a lounge/games area with dining options. Additional features include high-speed internet service in the unit, automated parcel storage, and more! (id:59911)
First Class Realty Inc.
1206 - 725 Don Mills Road
Toronto, Ontario
Fantastic Location! Spacious & Bright Corner Unit Featuring 2 Bedrooms & 1 Bathroom. This beautifully upgraded home offers a modern open concept kitchen with a island, stunning waterfall countertops on both sides, newer cabinetry, and brand new appliances. The renovated washroom features stylish finishes, and both bedrooms are enhanced with modern accent walls and custom-built closet organizers for maximum functionality and style. The unit includes 1 parking space and 1 locker. All utilities are included in the maintenance fees! Residents enjoy top-tier amenities including an indoor pool, gym, and well-maintained gardens. Unbeatable location with TTC at your doorstep, close to Hwy 404, the Crosstown community, and the upcoming Ontario Subway Line. Minutes to the Science Centre, parks, schools, shopping, library, and major highways. An ideal home for first-time buyers! (id:59911)
Century 21 Leading Edge Realty Inc.
820 Glenwood Avenue
Burlington, Ontario
Nestled on nearly half an acre in one of Aldershots most desirable streets, this extensively renovated bungalow offers an exceptional blend of elegance and comfort. Set on a private, wooded ravine lot measuring 120x187 ft, this 4 bedroom plus 1 den, 4 full bathroom home is a true gem. Step into the spacious foyer and be captivated by the breathtaking views through the expansive picture windows, showcasing serene natural surroundings that invite relaxation. The open-concept design and thoughtful updates throughout make this home ideal for entertaining and hosting memorable gatherings with family and friends. The chef-inspired kitchen is a standout feature, boasting a stunning waterfall island, high-end appliances, and ample counter and cabinet space. The living room's impressive gas fireplace serves as a stylish focal point, creating a warm and inviting ambiance along with a generously sized dining room. A four-season solarium with sliding glass doors extends the living space, providing the perfect spot to unwind or entertain year-round. The primary suite is a private retreat, complete with oversized windows, direct access to the solarium, custom closets, and a luxurious spa-like ensuite. This stunning ensuite showcases fully tiled walls, a standalone tub, a glass shower, a double vanity, and a smart toilet. Three additional bedrooms and two full bathrooms complete the main level. The lower level offers a walk-out to the backyard, providing yet another opportunity to enjoy the tranquil views. The current office space can easily serve as an additional bedroom, adding versatility to the layout. Outside, the beautifully landscaped garden and mature wooded lot create a peaceful, private oasis. Just steps from the lake and LaSalle Park, this exceptional property offers endless opportunities for outdoor recreation and relaxation. Don’t miss the chance to call this stunning home your own. (id:59911)
The Agency
1179 Rosethorne Road
Oakville, Ontario
Elegant Home in Prestigious Glen Abbey on a Quiet, Family-Friendly Street. Welcome to this exceptional family residence featuring 3,934 sq/ft of living space, nestled in the heart of one of Oakville's most sought-after communities, celebrated for its mature landscapes, top-tier schools, and unmatched lifestyle amenities. Perfectly situated on a quiet, tree-lined street, this meticulously maintained 4+1 bedroom, 4-bathroom home offers the ideal balance of refined elegance and everyday comfort. Step inside to a thoughtfully designed layout featuring hardwood flooring, sun-filled principal rooms, and a welcoming living space anchored by a cozy fireplace. The chef-inspired kitchen boasting stainless steel appliances, granite countertops, and generous cabinetry perfect for daily living and entertaining. Upstairs, the expansive primary suite serves as a luxurious retreat, with an ensuite featuring a jacuzzi soaking tub, walk-in shower, and two walk-in closets. The three additional bedrooms provide flexibility for family, guests, or home office needs. The fully finished basement extends the living space with a versatile 5th bedroom, ideal as a guest suite, home gym, or playroom, along with a spacious recreation area and a 3-piece bathroom with a walk-in shower. Step outside to your private backyard retreat, surrounded by mature greenery and highlighted by a large deck ideal for summer dining, lounging, and outdoor entertaining. Glen Abbey is renowned for its extensive network of scenic trails that weave through parks, ravines, and natural green spaces offering a tranquil escape just steps from your door. Located minutes from excellent schools, golf courses, community centres and shopping, this home delivers unmatched convenience in a highly desirable setting. Dont miss this rare opportunity to own a beautifully appointed home in one of Oakville's premier neighbourhoods. Schedule your private showing today and experience luxury living in Glen Abbey. (id:59911)
Century 21 Miller Real Estate Ltd.
5194 Tydman Way
Burlington, Ontario
Welcome to 5194 Tydman Way on a quiet street in the coveted Orchard area of North Burlington. This Stunning Custom built 4 bedroom, 4 bath family home with Finished Basement combines modern updates with timeless elegance. Every window was replaced-ALL NEW TRIPLE PANE WINDOWS- complimented by a new 8 foot entry system and sliding patio door in 2024. Rich dark Hardwood Floors flow through both 1st and 2nd floor and 9 foot ceilings on the main are accented with Coffering and Crown Mouldings. Clean White kitchen cabinetry with Granite counters, built in Stainless steel appliances and crown mouldings plus a double sink over looking the breakfast area and Family room with Gas Fireplace! Quality Vinyl Shutters on most windows, including all 4 bedrooms-3 of them featuring Walk in Closets with a Custom built in window bench in bed #3-providing ample storage! The primary suite boasts a newly renovated 5 Piece ensuite bath with Heated floors, separate Glass shower, a luxurious soaker tub with Waterfall tap and a double sink vanity with Quartz counters offering a Spa-like retreat in the comfort of your own home. Entertainment is seamless with eight built-in speakers on the main level, and a recreation room in the lower level wired for 7.1 Theatre surround sound.The open-concept layout is both functional and inviting, ideal for family living and hosting guests. Additional highlights include a 2017 furnace and air conditioner, upgraded R60 Attic Insulation, an Echobee thermostat for energy efficiency , and a central vacuum system with attachments. The water heater is rented for added convenience. This home comes fully equipped with all California Shutters, updated light xtures, Stainless Steel fridge, gas stove & dishwasher, washer, dryerand garage door openers with remotes. The Orchard community offers a family-friendly atmosphere with top-rated schools, parks, trails, and convenient access to shopping, dining, and major transit routes-2 minutes to 407! (id:59911)
Royal LePage Real Estate Services Ltd.
209 - 1210 Radom Street
Pickering, Ontario
Welcome to this bright and spacious 3-bedroom corner unit condo located in one of Pickering's desirable neighbourhoods. Offering over 1200 sq ft of freshly painted living space, this unit features two private balconies, including one off the large primary bedroom, which also boasts a walk-in closet. The open-concept layout is filled with natural light! All utilities(heat, hydro, and water) are included in the maintenance fees, providing great value and ease of living. Just a short walk to the Pickering GO Station and minutes from the 401, Pickering Town Centre, Frenchman's Bay, grocery stores, restaurants, parks, and schools, this home is ideal for families, downsizers, or anyone looking for convenience, comfort, and a vibrant community. Steps from the pedestrian footbridge over the 401, giving you direct access to Pickering Town Centre. (id:59911)
RE/MAX Hallmark First Group Realty Ltd.
86 Chaffey Township Road
Huntsville, Ontario
Step into a stunning sanctuary of contemporary elegance and comfort. Crafted in 2018 by Matrix Construction, this exceptional 3-bedroom, 2-bathroom bungalow epitomizes modern and maintenance-free living. Imagine a lifestyle of ease and convenience, nestled just moments away from the vibrant heart of Downtown Huntsville, with its array of shopping, dining, healthcare, theatre, parks, and endless amenities. Enter through the inviting covered front porch into a spacious, open-concept layout that feels instantly like home. The main level is designed for ultimate convenience, featuring an extra-deep coat closet, two versatile bedrooms perfect for use as an office or gym, ample closet space, and a beautifully appointed 4-piece bathroom. The kitchen is a culinary dream, boasting sleek stainless-steel appliances, ample counter space, and a convenient breakfast bar for 4. This seamlessly opens into the dining area and cozy living room, making it the perfect space for gatherings and everyday living. Elevate your lifestyle with the stunning screened-in Muskoka room right off the kitchen opening out to the fully fenced backyard! This is sure to be your favourite haven! This seamless indoor-outdoor space is ideal for hosting dinner parties and the perfect way to begin your day, relaxing while simply enjoying the serene surroundings. The primary retreat is cozy and inviting. You'll be wowed by the ensuite bathroom a true haven featuring a wet closet, glass shower, and a massive walk-in closet. Main floor laundry, crawl space for ample storage, ICF foundation, full municipal services, paved driveway, attached oversized single car garage(with a mezzanine for extra storage), and a generator panel guarantees peace of mind. Schedule your viewing today and step into a lifestyle where every detail transforms a house into a home,creating memories that last a lifetime. (id:59911)
Peryle Keye Real Estate Brokerage
1056 Kodiak Trail
Highlands East, Ontario
Lakefront Living Starts Here - Jump In! Turn key cottage on beautiful Glamour Lake. Situated close to the shoreline this cozy 3-bed, 1-bath cottage sits right on the edge of beautiful Glamor Lake and faces North West for sunsets no stairs, no hassle, just pure waterfront bliss. You'll love the pine floors and the feel of the cottage - Fully furnished and move-in ready, its the perfect no-fuss getaway. Enjoy open-concept living with panoramic lake views, a walkout deck for BBQs, and a bunkie for extra guests. Flat lot, sandy shoreline, and dock for all-day swimming, fishing, or just soaking up the sun. Start your cottage life now the lake is calling! (id:59911)
RE/MAX Professionals North
206 - 7 Ajax Street
Guelph, Ontario
This bright main-floor condo offers easy, convenient living just minutes from Downtown Guelph and the citys West End. Featuring three spacious bedrooms and one well-appointed four-piece bathroom, this property is great for first-time buyers, a family, or someone looking to downsize without compromising on space and layout. The primary bedroom offers plenty of storage with both built ins and a closet. If one wanted a primary ensuite, the closet is roughed in to host a bathroom. The open-concept living and dining area is rich in natural light. The delightful front room overlooks the lush, green yard ideal for a home office, reading room or sunroom.The galley style kitchen offers plenty of counter and storage space. There is a generous closet just behind the kitchen that doubles as a walk in pantry.This unit has the benefit of being on the main floor - no stairs or elevator needed, providing excellent accessibility and convenience.Additional features include on-site laundry on the same level, one dedicated parking space, and the building is well-maintained. Lovingly cared for and full of character, Unit 206 is ready to welcome you home. It really is turnkey- simply move in and make it your own. (id:59911)
Coldwell Banker Neumann Real Estate
1516 Mortimers Pt Road
Muskoka Lakes, Ontario
Splendour in the sunshine & location, location, location off Mortimer's Point Road just minutes from 2 prime & sought after hubs of Lake Muskoka - Port Carling and Bala. Here you will find a perfect 5-bedroom, 2 bath all season family cottage idyllically appointed near to the water's edge capturing all day sun and fine south westerly views. A sparkling crisp whitewashed interior with warm pine flooring sets the beautiful Muskoka tone throughout the main floor living area. This spacious principal floor captures water views through its dramatic array of lakeside windows for all vantage points of the terrifically designed open concept spaces. Thoughtfully arranged for the privacy of family and friends with a sun dappled primary bedroom, plus 2 others on the main floor with the lower level offering the 2 additional gorgeously sun filled bedrooms with another lakeside walkout. Two tiers of wrap around sun terraces boast ample space for sunny lounging, & al fresco cottage BBQs and dining. Gentle lands surround, canopied by mature Muskoka pines gifting shady spots along this cottage property's all day sunshine shore. Completing this perfect family cottage package is an idyllic shoreline composition of hard packed toddler friendly sand leading to deeper waters for diving and docking. Swims and dives for all ages. A stylish lakeside Firepit welcomes fun gatherings all 4 seasons too. Finally for the winter season these sheltered shores gift a perfect palette to create your own private Lake Muskoka skating rink with a fine list of included furnishings immediate enjoyment is guaranteed. This is the perfect year-round cottage all done up like a jewel box ready to go singing fine views with a chic beachside Muskoka stylish cottage ambience all perfectly addressed along the sunshine shores of Mortimer's Point merely minutes to a myriad of golf courses, restaurants and boutiques within the famed Port Carling, Bala Corridor. (id:59911)
Chestnut Park Real Estate
121 Healey Lake
The Archipelago, Ontario
Welcome to Summer In Cottage Country! Great turn-key cottage on a large, popular lake. This 2 bedroom cottage has been well maintained, is in excellent condition and ready to enjoy. The pine interior is warm and cozy and has a great cottage feel. The property is accessible by boat only from a marina. The nearly 1 acre lot is well treed and fairly private with 154 feet of good frontage and shoreline with some sandy beach areas. The Shore Road Allowance is owned. No grass to cut here! Additional buildings include a wood lined sauna, part of which could be used for sleeping and a good sized shed/workshop. This property uses a composting toilet system which is common on the lake. It currently has an outhouse also and an outdoor shower. There are boats included as well, a 17' bowrider with 90 HP outboard with a slip and parking available, 2 kayaks, 2 fiberglass canoes, 14 foot fishing boat with 9.9 HP outboard with the purchase of the property. Healey Lake is a large lake south of Parry Sound within 2 hours of Toronto and is a great lake with lots of Crown Land shoreline and very good for fishing and all water sports. (id:59911)
RE/MAX Parry Sound Muskoka Realty Ltd
17 - 82 Eagle Court
Saugeen Shores, Ontario
LIMITED TIME ONLY: Three years of condo fees paid by the developer! Welcome to the Westlinks Development-Phase 3 Condominium Townhouses. Block E Unit #17 (see site plan). This unit is already registered and will be ready for occupancy in June 2025. The WYATT model is a bright interior unit with a single garage. It offers a spacious plan with an open concept kitchen, dining area, living room, plus two bedrooms, an ensuite bathroom, four-piece guest bathroom, laundry & large foyer. There is a full unfinished basement with a bathroom rough in. Ask about the basement finishing package & other additional upgrade selections. Located on the edge of Port Elgin, close to all amenities, Westlinks is a front porch community suitable for all ages. There is a 12-hole links-style golf course, tennis/pickle-ball court, workout/fitness room all with membership privileges and included in the condo fees. Serviced by a private condo road, natural gas, municipal water and sewer. The photos are not of this property but of another finished WYATT model, which will give you a sense of the floor plan and finishes. Property taxes and property assessment is to be determined. Don't miss your chance to secure one of these condos at the Westlinks development. Please contact your Realtor to get details about the Limited-Time offer, subject to conditions. HST is Included if the buyer qualifies for a rebate & assigns it to the seller. (id:59911)
RE/MAX Land Exchange Ltd.
18 - 86 Eagle Court
Saugeen Shores, Ontario
LIMITED TIME ONLY: Three years of condo fees paid by the developer! Welcome to the Westlinks Development-Phase 3 Condominium Townhouses. Block E Unit #18 (see site plan). This unit is already registered and will be ready for occupancy in June 2025. The DAWN COE model is a bright interior unit with a single garage. It offers a spacious plan with an open concept kitchen, dining area, living room, plus 2 bedrooms, an ensuite bathroom, 4 piece guest bathroom, laundry & large foyer. There is a full unfinished basement with a bathroom rough in. Ask about the basement finishing package & other additional upgrade selections available. Located on the edge of Port Elgin close to all amenities, Westlinks is a front porch community suitable for all ages. There is a 12-hole links-style golf course, tennis/pickleball court, and workout/fitness room, all with membership privileges, and it's included in the condo fees. Serviced by a private condo road, natural gas, municipal water and sewer. The photos are not of this property but of another finished DAWN COE model, which will give you a sense of the floor plan and available finishes. Don't miss your chance to secure one of these condos at the Westlinks development. Please contact your Realtor to get details about the Limited-Time offer, subject to conditions. Property taxes and assessment will be reassessed. HST is Included if the buyer qualifies for a rebate & assigns it to the seller. (id:59911)
RE/MAX Land Exchange Ltd.
462 Woodland Avenue
Burlington, Ontario
Welcome to the heart of downtown Burlington! Larger than it looks, this lovely 2+1 bedroom bungalow, 2 full baths, a generous spacious addition, overlooking the gorgeous gardens and large salt water pool. Double car garage w/parking up to 5 spaces. Freshly painted throughout, 3 Fireplaces! Finished rec room w/bar area great for entertaining your guests or teen retreat! Enjoy Burlington’s fabulous shops, restaurants and pubs, providing the ideal blend of convenience and tranquility. Steps to Spencer Smith Park's gorgeous waterfront, where you can enjoy the many festivals, splash pad, parks & wintertime skating, festival of lights! One of Canada's top rated cities! (id:59911)
RE/MAX Escarpment Realty Inc.
1179 Rosethorne Road
Oakville, Ontario
Elegant Home in Prestigious Glen Abbey on a Quiet, Family-Friendly Street. Welcome to this exceptional family residence featuring 3,934 sq/ft of living space, nestled in the heart of one of Oakville's most sought-after communities, celebrated for its mature landscapes, top-tier schools, and unmatched lifestyle amenities. Perfectly situated on a quiet, tree-lined street, this meticulously maintained 4+1 bedroom, 4-bathroom home offers the ideal balance of refined elegance and everyday comfort. Step inside to a thoughtfully designed layout featuring hardwood flooring, sun-filled principal rooms, and a welcoming living space anchored by a cozy fireplace. The chef-inspired kitchen boasting stainless steel appliances, granite countertops, and generous cabinetry perfect for daily living and entertaining. Upstairs, the expansive primary suite serves as a luxurious retreat, with an ensuite featuring a jacuzzi soaking tub, walk-in shower, and two walk-in closets. The three additional bedrooms provide flexibility for family, guests, or home office needs. The fully finished basement extends the living space with a versatile 5th bedroom, ideal as a guest suite, home gym, or playroom, along with a spacious recreation area and a 3-piece bathroom with a walk-in shower. Step outside to your private backyard retreat, surrounded by mature greenery and highlighted by a large deck ideal for summer dining, lounging, and outdoor entertaining. Glen Abbey is renowned for its extensive network of scenic trails that weave through parks, ravines, and natural green spaces offering a tranquil escape just steps from your door. Located minutes from excellent schools, golf courses, community centres and shopping, this home delivers unmatched convenience in a highly desirable setting. Dont miss this rare opportunity to own a beautifully appointed home in one of Oakville's premier neighbourhoods. Schedule your private showing today and experience luxury living in Glen Abbey. (id:59911)
Century 21 Miller Real Estate Ltd.
19 - 152 Fairway Crescent
Collingwood, Ontario
This charming 2-bedroom, 2-bathroom condo is the perfect retreat for those seeking a peaceful and comfortable lifestyle. Its spacious, open-concept offers a relaxing space to unwind or entertain family and friends. The fully equipped kitchen is ideal for cooking up delicious meals, and the generous front closet makes it easy to keep everything neatly organized. With an attached garage, you'll enjoy the convenience of direct access to your vehicle and extra space for storage.Large windows throughout invite an abundance of natural light, creating a bright, airy ambience that's perfect for enjoying your morning coffee. Whether you're looking for a full-time home or a weekend getaway, this condo is designed with comfort and convenience in mind. Located just minutes from Georgian Bay, scenic walking and biking trails, top-rated golf courses, and Blue Mountain Ski Resort, this home offers endless opportunities to explore and enjoy the great outdoors. Its the ideal place to relax, recharge, and make the most of your retirement or weekend escapes. (id:59911)
Century 21 Millennium Inc.
Sutton Group Incentive Realty Inc.
187 Corral Post Lane
Wollaston, Ontario
Welcome to 187 Corral Post Road on Breathtaking Wollaston Lake. Whether you're sipping coffee on the dock as loons call across the water or cozying up by the no-maintenance propane fireplace while snow blankets the trees, this is the kind of place where memories are made year-round. Set on a 0.5 acre lot with a very quiet and private point with 170 feet of northwest frontage, perfect for sunset views - this charming 4-season, 4-bedroom cottage is your invitation to escape the ordinary. Watch the snow fall in winter, take in the fresh blooms of spring from your screened-in room, enjoy family campfires by either of the two fire pits in summer, and take in the rich colors of autumn by the waters edge. The block foundation and well make winters a dream. Bring your sled/side by side, there's a single-car garage to keep your gear safe and dry. Love to garden? You'll fall for the level front lawn bathed in southern sun, perfect for cultivating your own little paradise. Inside, you'll find Italian porcelain tile and bamboo floors, high end custom maple kitchen with beautiful stainless steel appliances, and the updated bathroom with custom bespoke shower, blending comfort and charm. Ready for you to enjoy in the 2025 season without a worry. And let's not forget the views from the dock, soak in big lake vistas and sunsets from the mouth of the bay, you won't want to leave. Don't wait. Cottages like this on Wollaston Lake don't come along often. Your four-season escape is waiting at 187 Corral Post Road. (id:59911)
Bowes & Cocks Limited
76 Wellington Street
Cambridge, Ontario
Absolutely charming, single detached 1 1/2 storey 3 bedroom home in a quiet neighbourhood steps from downtown Cambridge & all amenities. Main floor features a spacious family room with 1 of 4 wood burning fireplaces, a stunning new custom kitchen with quartz island, stainless steel appliances (including Miele dishwasher, gas stove, large fridge, wine cooler & microwave). Beautiful cabinetry with fantastic hidden drawers! Walk-out to the deck & hottub overlooking the tiered deck & yard. Massive front porch adds character to this special home. Updated main floor 3 pc bathroom with soaker tub, 2 bedrooms, laundry and second kitchenette (ideal for a possible inlaw suite with 2 separate entrances). The upper level loft is perfect for a primary bedroom or accessory apartment space including a 3 pc bathroom & balcony with it's own exterior staircase! Basement finished with games room, utility space & tons of storage! The fully fenced private yard includes a lovely deck and covered hot-tub area. Steps down to the shed and a Detached Workshop that also has potential for many uses! Parking for 2+ cars. This is a one of a kind home! (id:59911)
RE/MAX Twin City Realty Inc.
190 Century Hill Drive Unit# A4
Kitchener, Ontario
Welcome to this stunning 2+1 bedroom, 2 washroom, 2-story condo. Featuring a bright and open concept design, this unit is filled with natural light, enhanced by large windows and elegant engineered hardwood floors. The sleek white kitchen is equipped with stainless steel appliances, granite countertops, and an extended breakfast bar that seats four. The dining room has ample space for your daily living, and the in-suite laundry is on this floor. The living room has been converted to a bonus room, but can be easily changed back to a living room. The balcony terrace is ideal for family gatherings. On the second floor of the unit, you'll find two generous bedrooms, a beautiful 4-piece bathroom, and a bonus area for your office workspace. This prime location offers easy access to the 401 and Highway 7, public transit, schools, parks, shopping, and Conestoga College. Enjoy the serene walking trails of Steckle Woods just across the street. Experience contemporary living at its finest in this stylish and convenient condo. Schedule your viewing today! (id:59911)
RE/MAX Real Estate Centre Inc.
313 Front Street
Belleville, Ontario
Welcome to Belleville's premiere, caf, pub, and performance space. This 60-seat cafe is known as Upfront Caf and Pub. It is a charming & welcoming place to relax, have a beer, coffee, pastry, snack, or listen to music. A bustling front patio in the summertime, which increases the number of seats up to 30. Open concept space on the main, with three 2-piece baths, one of which is wheelchair accessible, one 16-feet bar, two 8 feet counters, one with sink, one 4 feet counter with sink, storeroom, kitchen and office. There is an elevated stage with lighting and rich maroon backing curtain. Many regulars, touring performers or local favourite musicians come here. Highlights include 1st and 3rd Sunday jam sessions, The Songwriters Orbit Series & more. Wiring & plumbing completely re-done for this business. There's a lengthy list of chattels which are included with the business: bar fridge, chilled display counter, etc. A detailed list will be available upon request. Financial statements available after a showing, with a signed NDA disclosure. Also included is the highly successful social media account. Downtown Belleville has undergone many improvements over the last few years, wide brick sidewalks, lovely storefronts, flower baskets & more. Located in the heart of our beautiful friendly city, this District is an ideal location for business & residential as there is plenty of municipal parking, near the Riverfront Trail & is walking distance to City Hall. This location is part of Belleville's commercial hub with a 32-million-dollar revitalization & infrastructure project, completed by the City of Belleville. Steeped in rich history, there have been many preeminent owners since it was built in 1870. Belleville is in beautiful Eastern Ontario along the 401 corridors between Toronto & Ottawa & in the Golden Triangle between Toronto Ottawa & Montreal (id:59911)
Royal Heritage Realty Ltd.
313 Front Street
Belleville, Ontario
This 6,843 sq ft. 3 Storey commercial building circa 1870 is in beautiful downtown Belleville. Home to a 60-seat flourishing caf & performance space, known as Upfront Caf & Pub. The second level has a luxurious 2-bedroom apartment & unfinished third floor with large windows & high ceilings. Dedicated parking at back for 4 cars. Structural steel supports in the front of building by Marquis Construction. Windows in front replaced in 2012-2013, windows at back 2019-2020, wiring & plumbing updated, new staircase in back 2022, Rubber Roof-building, shingles in 2017- addition, doors in 2019, front faade including windows & door completely replaced 2017, new baseboard heaters 2nd floor 2019, new countertops & backsplash installed, wiring & plumbing re-done on 1st & 2nd floor. Open concept space on the main, with three 2-piece baths, one wheelchair accessible, 16 ft bar, two 8 ft counters, one with sink, one 4 ft counter with sink, storeroom, kitchen & office. Lengthy list of chattels not included, sold with the business. The 2,150 sq. ft. second floor has been transformed into a luxurious two bedroom, two bath owners suite. New kitchen, appliances, plumbing, countertops, etc., 3 transom widows with custom shutters, 2 cut out windows for lighting into 2nd bathroom, under counter lighting in kitchen, (not installed), plenty of pot lights, custom recessed walk-in shower, mosaic tile floor, Carrera marble countertops, custom built-in closet with wood shelves, the 2nd bedroom at the front w custom walk-through closet, 2 custom cut-out windows for natural light, floating laminate floors. On the third floor there is 1,875 sq ft of additional space with its own private entrance that could be converted into an Airbnb or rental suite. Plenty of municipal parking, near the Riverfront Trail. Adjacent to the Empire Theatre. Downtown Belleville has undergone many improvements over the last few years. Zoned C2-3 offers creative investors many options. (id:59911)
Royal Heritage Realty Ltd.
309b - 221 North Park Street
Belleville, Ontario
Beautifully renovated, custom designed suite in Riverview Condominiums. Top floor, south facing unit with a fantastic open concept design that is a rare find in the Belleville condo market! Offering over 1270 s/f, this spacious home is an easy transition to one level living. Special features include an upgraded fireplace, flooring and lighting fixtures, a skylight, flat ceilings, pot lights and an open balcony. The standout kitchen takes center stage with stainless steel appliances and a huge island w/breakfast bar. An entertainers delight! The oversized primary bedroom has a sitting area/home office, walk-in closet and a 2pc ensuite bathroom. Enjoy the convenience of a large, in-suite laundry room and one locker located just down the hall. Well positioned parking space close to the main entrance. This well-managed, well-maintained complex provides secured entry, an elevator, an inground pool w/ sitting area and plenty of visitor parking. Excellent location beside a beautiful park with riverside paths and an easy walk to local shopping and services, restaurants and the sports and recreation complex. A great place to call home! (id:59911)
RE/MAX Quinte Ltd.
8 - 24 Brinton Drive
Peterborough South, Ontario
24 Brinton Drive Stunning Bungalow in the Sought-After Lock 19 Community! Located in the prestigious Lock 19 community along the shores of the Otonabee River, 24 Brinton Drive offers exceptional living. This beautifully upgraded 2+2 bedroom, 3-bathroom bungalow boasts 9 ft. ceilings, elegant hardwood flooring, and a spacious open-concept layout designed for comfort and style. Offering the perfect intermediate option for those looking to leave the maintenance of a traditional residential home without sacrificing space, this property combines convenience with sophistication. The upgraded kitchen features stainless steel appliances, a large island, and high-end finishes, perfect for entertaining. The spacious primary suite includes a large walk-in closet and a full ensuite. Enjoy the convenience of main-floor laundry and an attached garage for easy living. A finished basement provides additional space with two more bedrooms, private office, a full bath, and a versatile living area. Step outside to your fully fenced backyard, a private retreat with lush gardens, hedging, interlock stone patio and fresh landscaping. The interlock stone driveway adds to the homes curb appeal. Located just moments from Little Lake, Del Crary Park, scenic trails, parks, and downtown Peterborough, this home offers the perfect blend of space and convenience. (id:59911)
Royal LePage Frank Real Estate
42 Huntingwood Crescent
Kawartha Lakes, Ontario
42 Huntingwood Cres, Bobcaygeon Port 32 Located in the highly sought-after Port 32 community, this beautifully maintained all-brick bungalow offers the perfect blend of small-town charm and active retirement living. Featuring 2+2 bedrooms, 3 bathrooms, and a 2-car garage, this home is designed for both comfort and efficiency. The primary bedroom boasts a private ensuite, while the main floor also includes a second bedroom, main floor laundry, and a bright sunroom overlooking the professionally landscaped yard. The finished basement offers a large family room, two additional bedrooms, and a dedicated office, providing ample space for guests or hobbies. Built to R2000 energy-efficient standards, this home is economical to run, with a newer heat pump and electric furnace ensuring year-round comfort. Step outside to a beautifully landscaped yard with an irrigation system, featuring armour stone, interlocking brick, and a private patio perfect for relaxing or entertaining. As a Port 32 resident, you'll have access to the exclusive Shore Spa Community Club, which includes a pool, gym, pickleball and tennis courts and both the initiation fee and the 2025 annual membership ($480) have already been paid! This turn-key home is an exceptional opportunity to enjoy retirement living in one of Bobcaygeon's most desirable communities. (id:59911)
Royal LePage Frank Real Estate
#5-699 Whitaker Street
Peterborough, Ontario
Welcome to 699 Whitaker St. Beautifully renovated Ground Level condo in Sought-After Erlesgate! 2-bed, 2-bath unit.Ideally located between the Rotary Trail, Peterborough Golf & Country Club and East City Shopping and Dining. Move-in ready 2-bed, 2-bath unit at 5-699 Whitaker St. Offering 1,000+ sq. ft. of bright open living space with engineered hardwood, crown moulding, and smooth ceilings. Split-bedroom layout for privacy. Updated kitchen with painted cabinets, new counters, and modern fixtures opens to a designated dining area, perfect for family gatherings. Featuring a tranquil primary suite with spa-like ensuite; 2nd bedroom ideal for guests or office, double closets, adjacent to a 3-pc bath and in-suite laundry. Enjoy your private, south-facing terrace surrounded by flowering shrubs and trees. Perfect for a morning coffee, quiet relaxation or entertaining. Includes secure entry and 2 parking spots.Schedule your private showing today and make this beautiful condo your next home! (id:59911)
Keller Williams Community Real Estate
20 Ferris Lane
Barrie, Ontario
SPACIOUS FAMILY HOME SHOWCASING OVER 2,000 SQ FT ABOVE GRADE WITH A DETACHED HEATED 2-CAR GARAGE IDEAL FOR HOBBYISTS! Nestled in Barrie’s desirable Cundles East neighbourhood, this beautifully maintained home offers a lifestyle of comfort, convenience, and space. Surrounded by everyday essentials including schools, shopping, recreational centres, and golf courses, it’s also just steps from Redpath Park and a short 20-minute walk to Sunnidale Park, home to an arboretum and off-leash dog area. Enjoy quick access to Hwy 400, and reach downtown Barrie in just 10 minutes to explore waterfront dining, hiking trails, and Centennial Beach. The curb appeal is undeniable with twin dormer windows, a charming front bay window, neat landscaping, and a unique tiered log-style garden border. A generous front yard and wide paved driveway provide parking for up to 10 vehicles, complemented by a detached 2-car 24x24 garage with insulation, gas heat, and separate heating controls - perfect for car enthusiasts or hobbyists. The fully fenced backyard adds even more to love, offering a spacious setting for entertaining or relaxing, complete with an extra storage shed. Inside, over 2000 square feet of thoughtfully designed living space includes an open-concept kitchen, living, and dining area ideal for everyday living. The kitchen is bright and functional with a large island, pantry storage, and a sunny breakfast nook overlooking the front bay window. The oversized primary suite feels like a true retreat with a walk-in closet and private ensuite, while three additional bedrooms offer comfortable space for family or guests. This move-in ready home radiates pride of ownership, and is full of smart upgrades and renovations throughout, including a high-efficiency Napoleon gas furnace, and a recently updated roof. With its unbeatable location, well-planned layout, and impressive features inside and out, this #HomeToStay is ready to offer its next owners comfort, ease, and room to thrive. (id:59911)
RE/MAX Hallmark Peggy Hill Group Realty Brokerage
RE/MAX Hallmark Peggy Hill Group Realty
947 Harding Street
Whitby, Ontario
This is a highly sought after, mature neighborhood in Whitby. This exceptional 4- bedroom semi-detached property offers an incredible blend of comfort, privacy and convenience, perfect for families and entertainers alike. Step inside and discover a spacious layout designed for modern living. the finished basement features a built-in bar and cozy gas fireplace, providing the ideal setting for gatherings or a relaxing evening. One of the standout features of this home is its larger-than-average lot size, backing directly onto serene green space. This ensures unparalleled privacy. transforming your backyard into a true oasis. Featuring a hot tub, large deck, and gazebo, the backyard is your private retreat. Enjoy the ease of access to public transportation, making commuting a breeze. Whitby's downtown area is a short walk, where you can explore charming shops, restaurants, and local amenities. Families will appreciate the abundance of great schools in the area, offering excellent educational opportunities for children of all ages. Don't miss the chance to own this fantastic semi-detached home, where privacy, convenience, and a desirable lifestyle converge in beautiful Whitby. (id:59911)
Royal Heritage Realty Ltd.
96 Clayton Street
Mitchell, Ontario
Discover the perfect blend of comfort and style in this brand new semi-detached home! This brand new 1,503 sq. ft. semi-detached bungaloft by Alpine Homes offers modern design, upscale finishes, and a premium 5-piece LG appliance package. The exterior showcases timeless stone and board & batten, a 19-ft wide driveway, and added privacy with a green alley between homes. Inside, enjoy 10.5-ft tray ceilings, 8-ft doors, engineered hardwood, and large windows for natural light. The gourmet kitchen features quartz countertops, under-cabinet lighting, a 10-ft island, and a walk-in pantry. The main-floor primary suite includes a walk-in closet and spa-like ensuite, with an additional bath, powder room, and laundry area. Upstairs, the loft offers a third bedroom, 3-piece bath, walk-in closet, and skylights. The basement features 9-ft ceilings, oversized windows, and a 3-piece rough-in—ready for your personal touch. Book your private showing today! (id:59911)
RE/MAX Twin City Realty Inc.
3c Balsam Street
Innerkip, Ontario
BUILDER BONUS INCENTIVE - $10K Credit towards appliance package!! Welcome to the Village Towns on Balsam- where your dream of spacious living seamlessly blends with modern convenience! Imagine a home that offers the freedom of no condo fees and the luxury of a freehold townhome designed for your lifestyle. Step inside and be captivated by the airy ambiance created by soaring 9' ceilings and an open concept layout that effortlessly connects the kitchen, dining, and great room. The sleek laminate flooring adds a touch of elegance, while the contemporary kitchen features a chic white subway tiled backsplash that feels both stylish and inviting. Need a quick refresh? The convenient main floor 2-piece powder room ensures your guests are never left waiting. Venture upstairs to discover three generous bedrooms, including a primary suite that promises relaxation with its spacious design and large walk-in closet—perfect for all your storage needs. And indulge yourself in the luxurious 4-piece ensuite boasting a stunning glass & tile shower and stand alone soaker tub that transforms your daily routine into a spa-like experience. But we didn't stop there! Your new home comes complete with a pressure-treated deck for outdoor gatherings, A/C to keep you cool during those warm summer days, and a finished asphalt driveway for hassle-free parking. Don't miss this opportunity to elevate your living experience. Schedule your visit today and step into the perfect blend of comfort and style! Located minutes to Woodstock, as well as easy access to the 401 & 403 for commuters. Close proximity to Toyota, community center, golf course, restaurants, schools, churches, parks and trails. New build property taxes to be assessed. (id:59911)
Hewitt Jancsar Realty Ltd.
400 Romeo Street N Unit# 113
Stratford, Ontario
Step into effortless condo living with this stunning main-floor unit, offering the perfect blend of comfort and convenience! Enjoy direct yard access from your private patio, ideal for pet owners or those who love a little extra outdoor space. Inside, you'll find two spacious bedrooms plus a versatile den, perfect for a home office. The primary bedroom boasts a walk-through closet leading to a beautifully updated ensuite, complete with extra linen storage. The modern kitchen and bathrooms feature upgraded quartz countertops, while new flooring throughout adds a fresh, contemporary touch. Oversized windows with California shutters fill the space with natural light, complemented by central AC and heat for year-round comfort. Plus, enjoy the convenience of in-unit laundry and secured, heated underground parking. Don't miss this exceptional opportunity for stylish, low-maintenance living—schedule your viewing today! (id:59911)
Real Broker Ontario Ltd.
9 Albion Lane
Tiny, Ontario
Welcome to Your Dream Home by Georgian Bay! Nestled just a short stroll from the sparkling shores of sought after Georgian Bay, this spacious and inviting home offers the perfect blend of comfort, function and relaxing lifestyle. A short drive brings you to the charming towns of Midland and Penetanguishene, where major amenities can be found. Inside, is a warm and welcoming open-concept main floor, featuring nine foot ceilings. The dining space flows through patio doors to a spacious, relaxing, deck. This creates a wonderful indoor-outdoor flow area that's ideal for entertaining. The beautiful kitchen includes an island - great forgathering around as well as plenty of counterspace room and cupboards galore. The primary bedroom features its own ensuite and walk-in closet, along with patio door access to the outside deck. Two additional bedrooms on the main floor share a full bath. The fully finished basement extends your living space with a cozy family room; a second kitchen, a full bathroom and a large fourth bedroom- offering plenty of room for guests, extended family or an ideal setup for multi-generational living. The basement also features a large storage room with wall to wall, built in shelves. Step outside to your fully-fenced, backyard oasis where fun-loving children and pets can enjoy year-round play. Relax and unwind in the heated, above-ground pool, lounge on the deck or snuggle up to the warmth of the cozy firepit. Enjoy barbecues and gatherings in this relaxing, private, outdoor setting. A double car garage, and a fully paved driveway provide plenty of parking for up to 7 vehicles. In addition, a paved parking pad beside the garage, is suitable for an RV, a boat, utility trailer, etc. High-speed Bell Fibe internet has recently been installed. Municipal taxes for year 2025 breaks down into a levy for municipal water, of $1,114 and property taxes of $3,225. (id:59911)
Revel Realty Inc
7 Blue Lake Avenue
Brampton, Ontario
A True Gem in the Heart of Brampton Discover this outstanding fully detached residence 2 CAR GARAGE with entrance to house, double driveway ,impeccably maintained and presented in true move-in condition. Thoughtfully enhanced with an array of quality upgrades, this home offers both comfort and style in equal measure. Step into a beautifully custom-designed, open concept kitchen-perfectly suited for both everyday living and entertaining.Family room with fireplace. Elegant California-style shutters, upgraded baseboards, and a patterned, coloured concrete walkway and curbs further elevate the home's curb appeal. The spacious primary suite boasts a luxurious 4-piece ensuite with a separate shower, adding a spa-like touch to your daily routine. Five quality appliances are included for your convenience. Outdoors, escape to a private backyard retreat that feels like a personal sanctuary. Enjoy lush, professional landscaping, vibrant gardens with sprinkler system and a generously sized entertainment deck ideal for summer gatherings or quiet relaxationed in a beautiful gazebo. Finished basement can be used as rec. room with fireplace or additional bedroom with bathroom and laundry. Sub floor in basement and wood panels for added warmth. Updated electrical . Nestled in one of Brampton's most desirable enclaves, this exceptional home is just minutes from all amenities and the Brampton West GO Station. Extremely well-priced and offering tremendous value, this may be one of the best detached home opportunities currently available in the area. Pride of ownership this home has been loved with care. Includes all window coverings including roller shades and california shutters , all electrical lights fixtures and fans , all quality appliances and central vac. Beautiful Gazebo and inground sprinkler with professionally landscaped gardens. Must see all this home has to offer. (id:59911)
Sutton Group - Summit Realty Inc.
31 Seventh Concession Road
Burford, Ontario
This property offers the perfect blend of serenity and space on this picturesque rural property, nestled in the heart of the countryside. With wide open skies, gently rolling pastures, and mature trees dotting the landscape, this 1 acre lot offers the opportunity to renovate the present house or build your dream home. This property provides the ideal setting to bring your vision of living in the country to life. Located just outside of the town of Burford. Close to highway 403. Short drive to Brantford. Less than an hour drive to Woodstock or Hamilton. Property is zoned natural heritage and there are some restrictions on what can be built. Call seller's realtor for more information. (id:59911)
Michael St. Jean Realty Inc.
7543 Splendour Drive
Niagara Falls, Ontario
Welcome to 7543 Splendour Dr, a stunning brand-new build, by Pinewood Homes, in one of Niagara Falls’ most exciting new developments. As the former model home, this property showcases exceptional craftsmanship and high-end finishes throughout. From the moment you step inside, you’re welcomed by an expansive open-concept living space that seamlessly blends the living room, kitchen, and dining area. The home is filled with natural light, thanks to its wall-to-wall windows that create a bright and inviting atmosphere. The stylish kitchen is both functional and elegant, featuring modern finishes, ample counter space, and a separate pantry room for additional storage. Whether you’re entertaining guests or enjoying a quiet evening at home, this main level is designed for comfort and sophistication. Upstairs, you’ll find a thoughtfully designed layout that prioritizes convenience and luxury. A spacious laundry room makes household chores effortless, while the beautifully designed main bathroom boasts dual sinks, providing ample space for busy mornings. One of the standout features of the second level is a charming bedroom with its own private balcony, offering a peaceful retreat with lovely views. The primary suite is a true sanctuary, complete with a generous walkin closet and a stunning ensuite that features a stand-alone tub, perfect for unwinding at the end of the day. The unfinished basement offers endless possibilities, allowing you to customize the space to fit your needs. Located in a vibrant and growing community, this home offers both style and practicality in a prime location. With easy access to schools, shopping, dining, and major highways, 7543 Splendour Dr is the perfect blend of modern living and everyday convenience. Don’t miss your chance to own this beautifully designed home in one of Niagara Falls’ most sought-after neighborhoods. (id:59911)
Exp Realty
84 Sybella Street
Oakville, Ontario
Located on a private cul-de-sac in Southwest Oakville, this stunning home offers approximately5,500 sq. ft. of luxury living, just steps from Appleby College, top schools, YMCA, downtown and lake. A grand staircase greets you upon entry, leading to a fantastic layout designed for modern family living. The space effortlessly flows into a true showcase of craftsmanship and design: intimate gatherings and large-scale entertaining. A gas fireplace adds warmth and character to the living room. The interior features beautiful hardwood flooring throughout, impressive finishes that add warmth and elegance to all the living spaces. Kitchen w top-tier appliances & custom cabinetry, flowing into the open-concept family room w a stone gas fireplace and walk out to oasis deck. A grand mudroom w walking closet and large sink leads to the double garage. Walk to 2nd floor offers you a luxurious master bedroom W a huge walk-In closet & a gorgeous 5pc ensuite W heated floors 3 other oversized bedrooms W large closets, One bedroom features a huge secondary room that can be used as a media room. The lower level is designed for entertainment, featuring a full kitchen, spa like bathroom with new sauna, separate entrance & an in-law/nanny suite, additional space for gym or movie theatre, lots of storage space. Additional features include a central vacuum, an EV charging station, and security cameras. This premium lot features professional landscaping, Pretty setting in backyard with fresh water stream and large stones, lots of grass to play, large deck with nice views, hot tub. Don't miss your chance of this rare opportunity to own a meticulously maintained property in one of Oakville's most desirable neighborhoods. (id:59911)
Royal LePage Real Estate Services Ltd.
59 - 4635 Regents Terrace
Mississauga, Ontario
Beautiful must see luxurious and professionally decorated Executive Town-Home in prime location. High-end renovations were featured in Our Homes Magazine. One of only five units in highly sought after, and upscale complex with centre hall construction and stand alone driveway. Extensive landscaping and new fencing offers maturity and privacy in large sized backyard with direct gas line for barbecue. This property boasts California shutters throughout, a modern kitchen featuring stainless steel/gas appliances, hardwood flooring, marble backsplash, and a separate beverage fridge, all complemented by pot lights and under counter lighting. The designed dining and living areas are in an open-concept layout with gas fireplace accentuated by windows that flood the space with natural light. Main floor also includes bright home office as well as powder room which features beautiful lighting and high end finishes. The primary bedroom offers an expansive walk-in closet, a beautifully appointed 3-pc ensuite, with marble heated floors The second and third bedrooms are spacious and bright, ensuring comfort and versatility. Additionally, the sitting room, bathed in natural light, serves as an ideal fourth bedroom or additional home office. The second 3-pc bathroom, is fully customized with modern finishes, including pot lights, marble countertop, and heated marble floor. Fully finished basement includes large storage room, workout space, and additional rec/living room. This prestigious complex offers amenities designed to cater to a luxurious lifestyle. Enjoy the convenience of an outdoor pool, as well as weekly lawn maintenance and snow removal. Don't miss the opportunity to own this stunning, move-in-ready unit that epitomizes luxury and convenience in a prime location. Walking distance to parks, schools, Square One Shopping Center, restaurants, Sheridan College & more, plus easy transit & highway access + soon to be built Hurontario LRT. (id:59911)
Sutton Group Old Mill Realty Inc.
1216 Ravenscliffe Road
Huntsville, Ontario
Escape to the Heart of Muskoka. First Time Offered! Discover this rare opportunity to own a stunning country home set on approximately 20 acres of pristine Muskoka forest. Surrounded by nature complete with a network of well-maintained private trails, this peaceful property is a dream for outdoor enthusiasts, nature lovers & those seeking tranquil year-round living. Designed to complement its natural setting, this spacious and well-appointed home offers the perfect blend of comfort, charm and functionality. Spend your summer days lounging by the in-ground pool, relaxing in the screened gazebo or unwinding on the expansive rear deck overlooking the pool area and forest beyond. The welcoming screened front porch is ideal for enjoying quiet mornings or peaceful evenings immersed in Muskoka's beauty. Inside the home, the main floor features a warm, inviting layout with hardwood & tile flooring throughout the principal rooms. The living room showcases a classic wood-burning fireplace, while the cozy family room complete with a brick fireplace with electric insert, opens directly onto the back deck, making it perfect for entertaining or quiet relaxation. The kitchen also offers a peaceful view & is equipped with ample cupboard space & generous counter area, making meal prep a pleasure. The primary bedroom is a serene private retreat with its own electric fireplace & 3-piece ensuite. Two additional main floor bedrooms , full 4-piece bath & main floor laundry room provide comfortable accommodations for family or guests. Downstairs, the full basement adds extensive living space with a large recreation room, craft room, two additional bedrooms, office & workshop area which are ideal for hobbies, remote work or expanding family needs. Just 10 minutes from downtown Huntsville, offering easy access to shopping, dining, and town amenities. This exceptional Muskoka property has it all. Don't miss your chance to own a slice of true Muskoka. Book your private showing today! (id:59911)
Royal LePage Lakes Of Muskoka Realty
303 - 19 Waterford Drive
Guelph, Ontario
Imagine waking up every morning in a charming condominium unit, surrounded by the serene beauty of agricultural land. This adorable 2-bedroom condo, built in 2010, is a haven for those seeking a peaceful and low-maintenance lifestyle. The thoughtfully designed kitchen is complete with ample cupboard space, generous counter tops, and modern appliances, including a built-in dishwasher and microwave. The perfect blend of form and function makes cooking and entertaining a breeze.The spacious living room and dining area combine to create the perfect spot to relax and unwind, with sliding doors leading out to a balcony that offers stunning views of the surrounding countryside. The master bedroom is a true retreat, boasting generous space to unwind and relax with an oversized window that floods the room with natural light, and a double closet providing ample storage for your wardrobe. The convenient second bedroom is perfect for guests or as a home office/study space. With reasonable condo fees and utility costs, this unit is an attractive option for buyers looking for an affordable yet comfortable living space in Guelph's south end. (id:59911)
RE/MAX Real Estate Centre Inc
886 16th Street W
Georgian Bluffs, Ontario
This is a family home that has been full of love and laughter! On a corner lot, just far enough outside Owen Sound to provide that peaceful feeling of country-living. Lots of parking space with two driveways. The detached 16'x24' garage has a hydro sub panel and automatic door. Large principal rooms on the main floor as well as an updated three piece bath with a walk-in shower. Large picture windows flood the main floor with light. Two good sized bedrooms on the second floor with hardwood floors and a four piece bath. The basement has high ceilings creating the opportunity for more living space. The well designed, updated kitchen is a delight to create in. Be sure to check out this wonderful family home with your REALTOR! (id:59911)
Royal LePage Rcr Realty
2195 Headon Road
Burlington, Ontario
Discover your dream home in the highly sought-after Headon Forest community! This fabulous 2,463 sq. ft. detached residence offers a stunning main floor that showcases a modern open concept design. Elegant new engineered hardwood flooring throughout main and upper levels complemented by a beautifully crafted new staircase. Step into a chef's paradise with a brand-new kitchen featuring luxurious quartz countertops, exquisite mosaic tiles, a gas cooktop, built-in wall oven, and top-of-the-line stainless steel appliances. Enjoy casual meals at the breakfast bar or host gatherings around the spacious dining table, perfectly illuminated by a charming bay window. Relax in the inviting family room, complete with a cozy wood-burning fireplace, or unwind in the bright living room featuring large windows that flood the space with natural light. The home boasts very generous bedrooms, stylish pot lights. The primary bedroom suite offers added flexibility with a bonus den that can be easily converted to a 4 bedroom! Enjoy the convenience of main floor laundry with sink and interior garage access. Entertain friends and family in your fully fenced backyard, complete with a 2 tier deck and large gazebo, perfect for summer barbecues—thanks to the natural gas bbq hookup. With a new roof installed in 2023 and new windows added in 2022. Walking distance to Schools, Restaurants, Transit and Shopping. This home is move-in ready and waiting for you. Don't miss this incredible opportunity to live in a fabulous home in a community that truly has it all! (id:59911)
Coldwell Banker-Burnhill Realty
214 Greenbriar Road
Ancaster, Ontario
Welcome to 214 Greenbriar Road. Absolutely stunning two storey Ancaster home. Completely renovated from top to bottom! Brand new open concept kitchen features large island with quartz counter tops, pot lighting, brand new appliances. Perfect for entertaining or family gatherings. New engineered hardwood flooring throughout home. All new windows and doors. Sunken family room with wood burning fireplace and custom built ins. Fully finished basement with wet bar, pool table, Tv room, workout room and bonus bedroom. Step outside into your private, professionally designed, fully landscaped backyard oasis, complete with kidney shaped pool (Brand new heater & liner) and Hot tub. Garage includes built in storage, attic access for storage with lighting, Insulated and heated. Second floor newly renovated bathrooms including heated floors, custom built vanity, Jacuzzi tub. Countless upgrades and inclusions! Act fast! Do not miss this incredible opportunity to own your forever home!! (id:59911)
RE/MAX Escarpment Realty Inc.
11 Conrad Avenue
Toronto, Ontario
One of the most admired houses in the Hillcrest neighbourhood is available! In 2020 the current owners completed an extensive, thoughtful and meticulous renovation. The truly beautiful result is a sophisticated, modern and light feeling home with a nod to the Arts and Craft influence of its original architecture. 4 or 5 bedrooms with two office areas - one with French doors to a huge treetop deck . On the main floor overlooking the landscaped garden with a small water fountain is a stunning 21.5 x 18 ft three season patio room with glass pendant lighting, a long service bar with built-in Napoleon BBQ and drinks fridge. Currently with a table that seats 8 to 10 for al fresco dining in the early Spring and well into the Fall. Heaters included. Lower level family room with built-ins to tuck away the TV and your gaming area. Full temperature-controlled wine storage. The owner is a serious cook and the kitchen is well equipped with excellent appliances and a hidden appliance cupboard so it always looks uncluttered. So much more to say but I've run out of space and have not said anything about how fabulous the neighbourhood is and that this house is less than a block to Hillcrest Park. Come and see it. (id:59911)
Wakefield Realty Corporation
