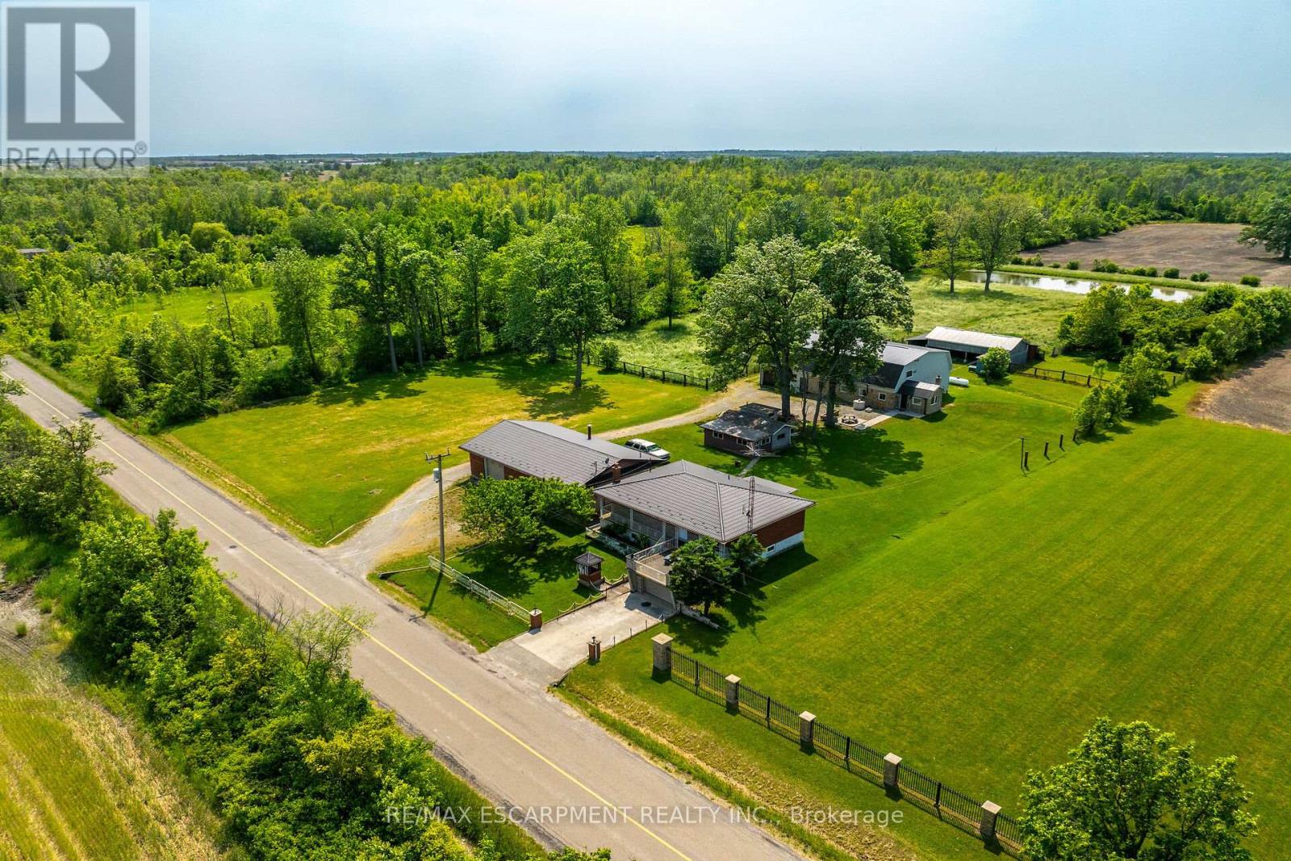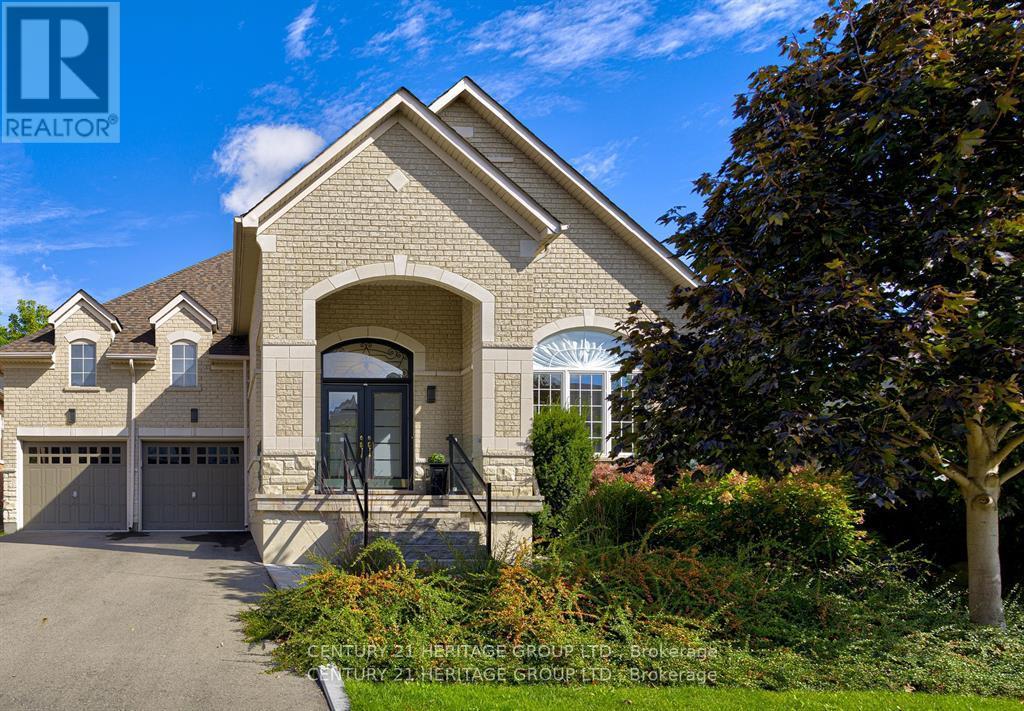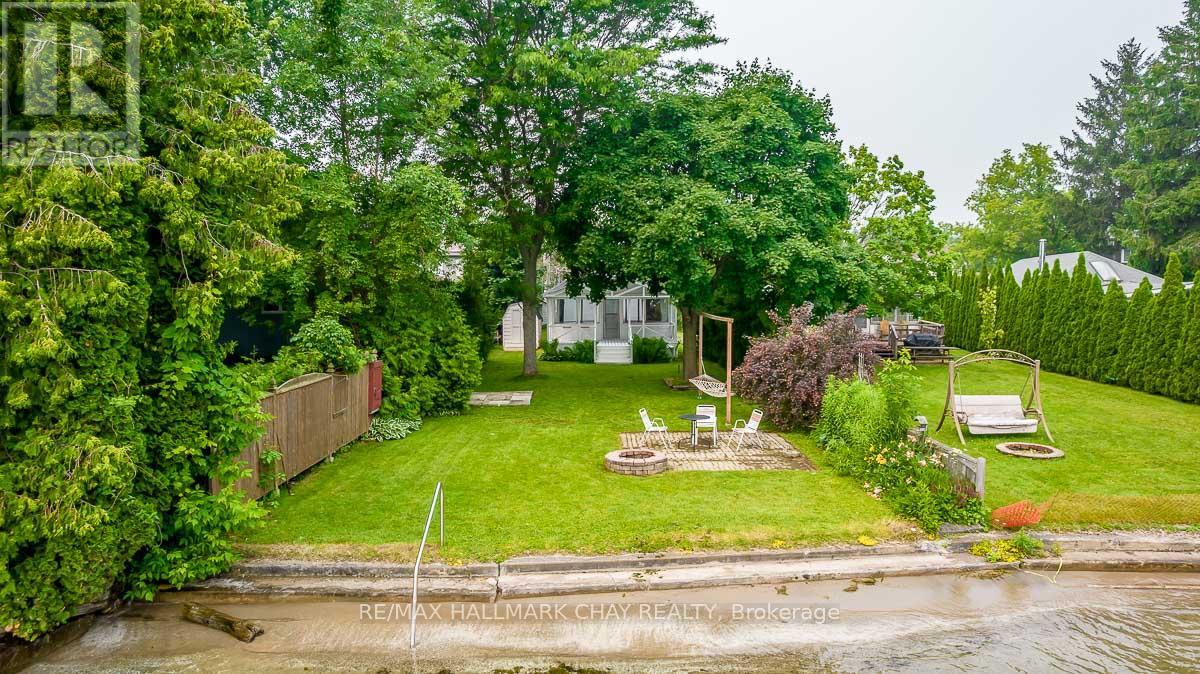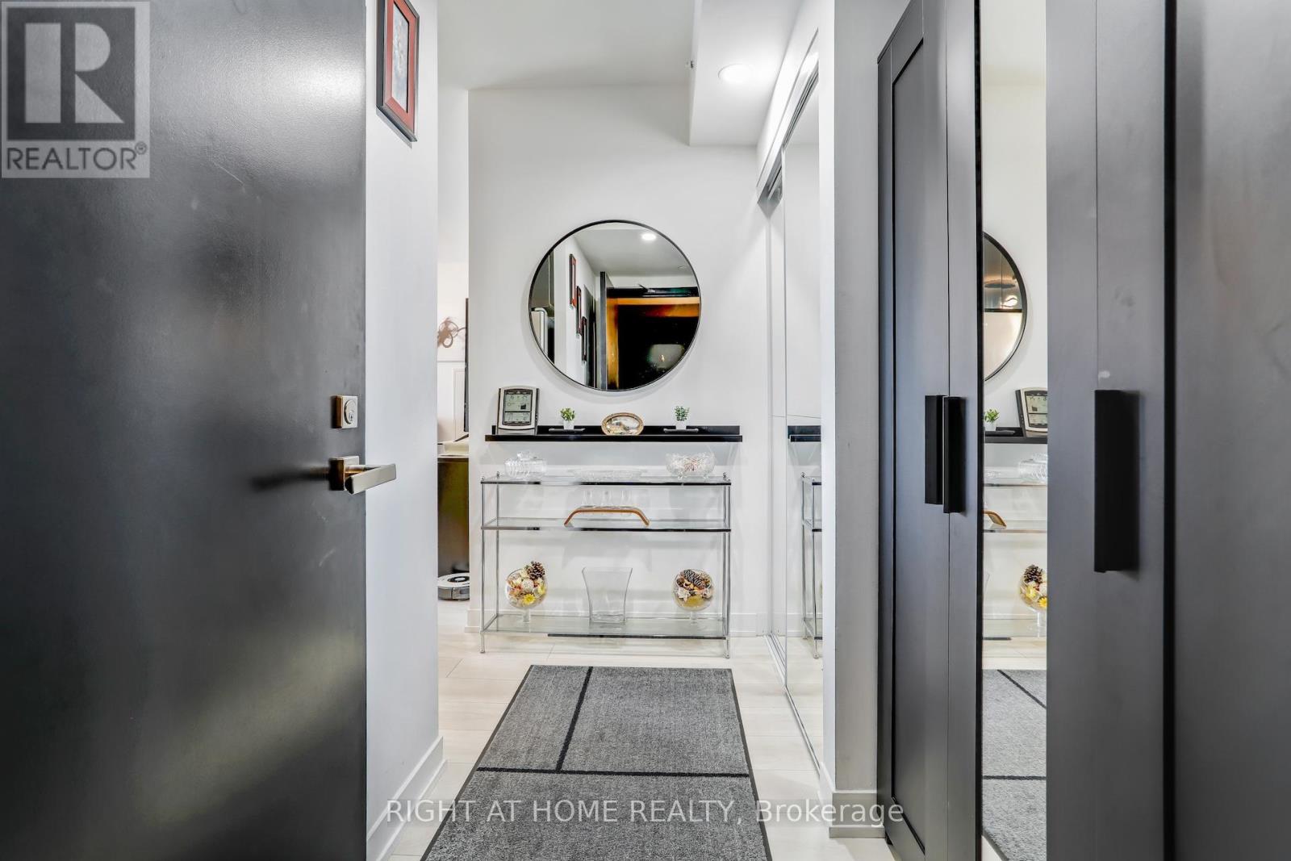617 Eighth Road E
Hamilton, Ontario
Beautiful 10ac multi-generational, hobby farm or income generating property enjoying E. Mountain location. Incs renovated brick bungalow ftrs 1140sf living space sporting oak kitchen, living room incs WO to 280sf conc. patio built on front garage incs rear garage, 3 bedrooms, 5pc bath & sunroom. 1309sf lower level ftrs family room, 3pc bath, utility/laundry, storage & cold room. 1500sf garage incs 2 bays, 3pc bath, 200 hydro, 10' ceilings, 2 RU doors & steel tile roof. Impressive 62x42 metal/brick shop/Barndominium ftrs kitchen, living room, 3pc bath, laundry, primary bedroom, 2 bedroom loft w/3pc bath + 480sf E-bay w/aggregate flooring & 2604sf W-bay ftrs conc. floor-both w/12.5ft ceilings & 3-10x12 RU doors, 1544sf barn & chicken coop. Extras-2 p/g furnaces, 2 AC's, 2 septic's, 2 cisterns, orchard, 6ac workable land, 2ac forest & pond. (id:59911)
RE/MAX Escarpment Realty Inc.
3 Nova Scotia Road
Brampton, Ontario
Rarely Offered Exceptional Bungalow (2710sq.f + 2793sq.f Bsmt) Backing To Credit Valley Conservation Land, Meticulously Maintained W/Breathtaking Secluded Garden! This Fantastic Residence Loaded W/Tons of Unique Features And Recent Upgrades - 10' Main Floor Ceilings, 12' Cathedral Ceiling In Fam. Rm, Oversized Covered Patio (20'x21'11"), Outdoor Hot Tub, Stunning Front Porch W/Natural Stone Steps (2023), Front Glass Double Doors , Landmark Certainteed Fiberglass Roof Shingles, Extra Attic Insulation, Loft In The Garage (Possible Car Lift), Picture Windows, Egress Bsmt. Window, Hardwood Flrs Throughout, Gourmet Eat-In Kitchen With S/S Appliances, Gas BBQ Hookup And Much More!! Experience Muskoka Tranquility In The City. Close To 401/407. (id:59911)
Century 21 Heritage Group Ltd.
811 - 150 Dunlop Street E
Barrie, Ontario
Welcome to your new home in one of Barries most iconic buildings: Bayshore Landing. This expansive two-bedroom, two-bathroom, condo offers over 1,000 square feet of thoughtfully designed living space, something you simply don't often see in newer builds anymore. Floor-to-ceiling windows flood the unit with natural light and offer stunning, views of Lake Simcoe. The layout is spacious and functional, with plenty of room to relax, entertain, and truly live. It's like having a bungalow in the sky, only better, because you are in the heart of it all. Step outside and find yourself surrounded by Barries vibrant downtown core, filled with charming cafés, top-rated restaurants, unique shops, and scenic waterfront trails. If you've been waiting for a condo that does not feel like a compromise, this is it. Parking spot and storage locker included, monthly maintenance fees cover all utilities (wifi extra). Come experience a rare blend of comfort, location, and lifestyle. (id:59911)
RE/MAX Hallmark Realty Ltd.
47 Vantage Loop
Newmarket, Ontario
Welcome To 47 Vantage Loop, A Stunning Freehold End-Unit Townhome Nestled In The Sought-After Woodland Hill Neighbourhood In Newmarket! Upgrades In 2025: New Paint, Pot Lights. The Main Floor Features An Open-Concept Layout That Seamlessly Connects The Kitchen, Living And Dining Area, Creating A Bright And Welcoming Space Ideal For Both Daily Living And Entertaining. The Gourmet Kitchen Is Equipped With Modern Finishes, A Centre Island As A Breakfast Bar, And Easy Access To The Dining Area, While The Living Room Offers A Comfortable Spot To Relax And Gather. The Versatile Bedroom On The Main Floor Offers Flexibility To Suit Your Lifestyle Needs. The Upper Floor Offers Three Spacious Bedrooms And Two 4pc Bathrooms. The Primary Bedroom Completes With A Walk-In Closet For Ample Storage And A Private 4pc Ensuite Bathroom. The Ground Floor Features A Dedicated Space Ideal For A Home Office, Offering A Quiet And Functional Area For Remote Work Or Study. Enjoy The Perfect Balance Of Convenience And Natural Beauty, Located Close To Essential Amenities While Surrounded By Green Spaces And Scenic Views. Residents Can Enjoy Easy Access To Upper Canada Mall, Schools, Grocery Stores (Costco, Walmart), And Transit (Newmarket Go, YRT, Hwy 404), Along With Nearby Parks And Trails For Outdoor Recreation And Relaxation! (id:59911)
Bay Street Integrity Realty Inc.
47 Vantage Loop
Newmarket, Ontario
Welcome To 47 Vantage Loop, A Stunning Freehold End-Unit Townhome Nestled In The Sought-After Woodland Hill Neighbourhood In Newmarket! Upgrades In 2025: New Paint, Pot Lights. The Main Floor Features An Open-Concept Layout That Seamlessly Connects The Kitchen, Living And Dining Area, Creating A Bright And Welcoming Space Ideal For Both Daily Living And Entertaining. The Gourmet Kitchen Is Equipped With Modern Finishes, A Centre Island As A Breakfast Bar, And Easy Access To The Dining Area, While The Living Room Offers A Comfortable Spot To Relax And Gather. The Versatile Bedroom On The Main Floor Offers Flexibility To Suit Your Lifestyle Needs. The Upper Floor Offers Three Spacious Bedrooms And Two 4pc Bathrooms. The Primary Bedroom Completes With A Walk-In Closet For Ample Storage And A Private 4pc Ensuite Bathroom. The Ground Floor Features A Dedicated Space Ideal For A Home Office, Offering A Quiet And Functional Area For Remote Work Or Study. Enjoy The Perfect Balance Of Convenience And Natural Beauty, Located Close To Essential Amenities While Surrounded By Green Spaces And Scenic Views. Residents Can Enjoy Easy Access To Upper Canada Mall, Schools, Grocery Stores (Costco, Walmart), And Transit (Newmarket Go, YRT, Hwy 404), Along With Nearby Parks And Trails For Outdoor Recreation And Relaxation! (id:59911)
Bay Street Integrity Realty Inc.
1283 Maple Road
Innisfil, Ontario
Beautiful private treed lot with Gorgeous Sandy bottom Lake Simcoe waterfront*South east exposure with an island view*Completely renovated 3 Bedroom, 3 bath*Open concept living area with vaulted ceiling and lots of windows for natural light and views of the lake*Gas furnace and central air*Municipal water and sewer*Lovely 20 x 8 covered porch overlooking the lake*Shallow water with beautiful hard sand bottom for swimming*Walk to synagogue and Camp Arrowhead* (id:59911)
RE/MAX Hallmark Chay Realty
Unit 1-2 - 3401 Mcnicoll Avenue
Toronto, Ontario
Nice Wide Open Space, In A Great Location *Good Clear Height *Large Shipping Area *Large Showroom ,Deposit To Consist Of 1st, Last & Security Deposit Equal To Last Months Gross, All Plus Hst. (id:59911)
Homelife Landmark Realty Inc.
3480 Courtice Road
Clarington, Ontario
Your Dream Home Awaits: Expansive 17-Acre Oasis! Ideally situated between Highways 401 and 407. This meticulously maintained detached home features a charming main floor with 3 bedrooms and 2 bathrooms and a cozy living room overlooking the picturesque front yard. Enjoy the best of country living with downtown Courtice just moments away. Parks, schools, a library, and a vibrant community complex with fitness facilities, a pool, an ice rink, diverse shopping and dining options are also just a short drive away.The finished basement adds tremendous value with 2 additional bedrooms, a kitchen, and a full bathroom,Finish sauna, perfect for in-law or guest accommodations. Don't miss this rare opportunity to own a prime piece of land in the heart of the city. The peaceful backyard, adorned with beautiful trees and vibrant flowers, offers the perfect setting for outdoor activities, gardening, and relaxation with complete privacy.Experience the perfect blend of country charm and urban convenience. Schedule your viewing today and make this dream property your forever home! Washer & Dryer on ground floor. Finished basement with two bedrooms, Kitchen & Full Washroom w/Sauna, A great in-law suit. Nice & Quiet Neighbourhood. (id:59911)
Right At Home Realty
3208 - 25 Richmond Street
Toronto, Ontario
Luxury Yonge +Rich 3 Years New 1 Br+1 Enclosed Den( With Window and Door,Can be 2nd Br.).653 Sqf +152 Sqf Balcony. Two Full Bathroom. Good For Two Tenants !South West Exposure With Unobstructive View. 9Ceiling.Close To U Of T, Eaton Centre, Subway, Financial Centre. Amenities including Outdoor Swimming Pool, Poolside Lounge,Hot Plunge,BBq Area,Yoga Room,His +Her Steam Room,Billiard,Fitness Room,Bicycle Rack.24 Hrs Concierge. (id:59911)
Homelife New World Realty Inc.
203 - 40 Oaklands Avenue
Toronto, Ontario
Rare Renovated Pied-a-Terre at The Oaklands a Pristine, designer-updated 1-bedroom suite in this renowned building in the heart of Summerhill. Reimagined by RTG Designs in 2017, the suite features a custom kitchen with oversized island and integrated dining extension, opening to a bright living area with built-ins and walk-out to a private east-facing balcony with treed views. Custom millwork includes a sideboard with wine fridge, media centre, desk and bookshelves. The spacious bedroom offers a walk-in closet serviced by a beautifully renovated bathroom with heated marble basketweave floors and white subway-tiled walls. Finished with wide-plank white oak floors throughout, the suite includes a generous laundry/storage room, 1-car parking, and a locker. Single-level living with elevator access or walk in from the lobby. Shows to perfection, move right in! A quiet, turn-key space in a well-managed building with part-time concierge (1-9 pm), visitor parking, bike storage, and car wash. EV Charger can be installed. Low property taxes. Maintenance fees include cable/internet. (id:59911)
Chestnut Park Real Estate Limited
402 - 31 Tippett Road
Toronto, Ontario
Step into refined luxury with this exquisite Toronto condo, offering an array of amenities including an outdoor pool, gym, 24hr concierge, guest suites, and a pet spa. This unit consists of 3BR+Den that connects to a balcony and could act as a fourth bedroom. It offers pre-engineered laminate and porcelain flooring, complemented by floor-to-ceiling windows that seamlessly blend indoor and outdoor living. while the gourmet kitchen with a built-in water filter and pantry elevates culinary pursuits.Eco-conscious features like electric charger parking and smart technology enhance the living experience, Bid farewell to clutter with ample storage solutions, including a locker and two bicycle racks. Step out onto the balcony to soak in stunning CN Tower views, and relish the convenience of being near William Lyon Mackenzie High School, UOFT, and York University. With the Wilson subway station just steps away and Yorkdale Shopping Centre nearby, every convenience is within reach.Embrace a life illuminated by sunlight and warmth, where luxury meets timeless charm. Welcome home to unparalleled elegance and sophistication. (id:59911)
Right At Home Realty
901 - 28 Harrison Garden Boulevard
Toronto, Ontario
Welcome to Spectrum II Condos an urban oasis in the heart of North Yorks coveted Willowdale East neighbourhood! This immaculate 2-bedroom, 2-bath suite offers a spacious, open-concept layout designed for modern living. Enjoy seamless flow from the upgraded kitchen featuring a stylish breakfast bar, stainless steel appliances, water purifier, and elegant counters into a sun-filled living area with floor-to-ceiling windows that frame breathtaking, unobstructed views of the park and city skyline.Engineered laminate flooring runs throughout no carpet anywhere enhancing the clean, contemporary feel. Both bedrooms are generously sized, with the primary suite boasting a glass shower stall and upgraded finishes. Step out onto your private balcony to soak in the tranquil scenery. This suite is flooded with natural light, thanks to expansive windows in the living room and primary bedroom, creating a bright and inviting atmosphere. A dedicated breakfast area offers the perfect spot for morning coffee, while the new AC (2019) ensures year-round comfort.Spectrum II residents enjoy a full suite of amenities: 24-hour concierge, fully equipped gym, sauna, party/meeting room, guest suites, and ample visitor parking. Just steps from AvondalePark, Sheppard-Yonge subway, top restaurants, cafes, and with quick access to Highway 401, this location is unbeatable for both commuters and urban explorers.Experience vibrant city living with the serenity of park views your next chapter awaits atSpectrum II! Dont miss this rare opportunity to own a beautifully upgraded, move-in-ready home in one of North Yorks most desirable communities. (id:59911)
Housesigma Inc.











