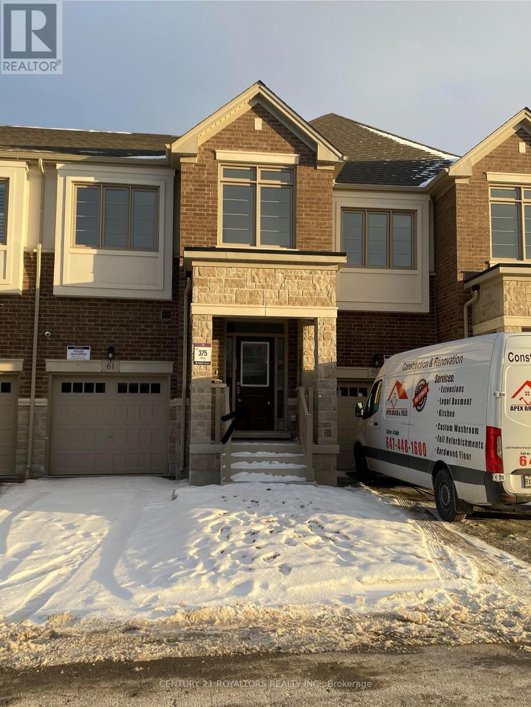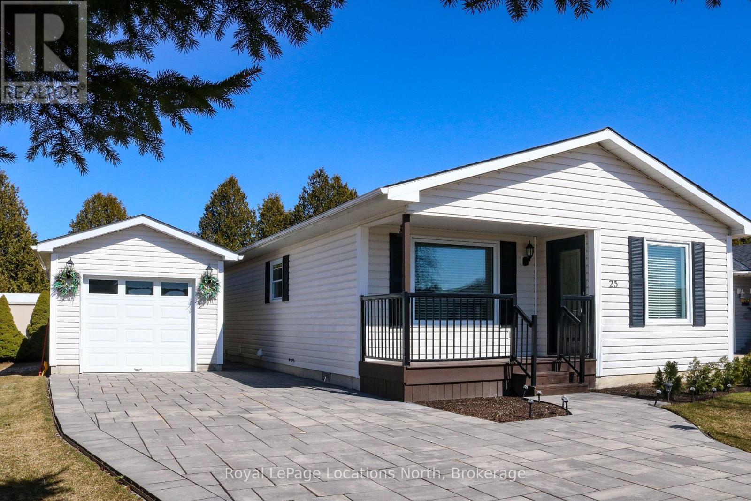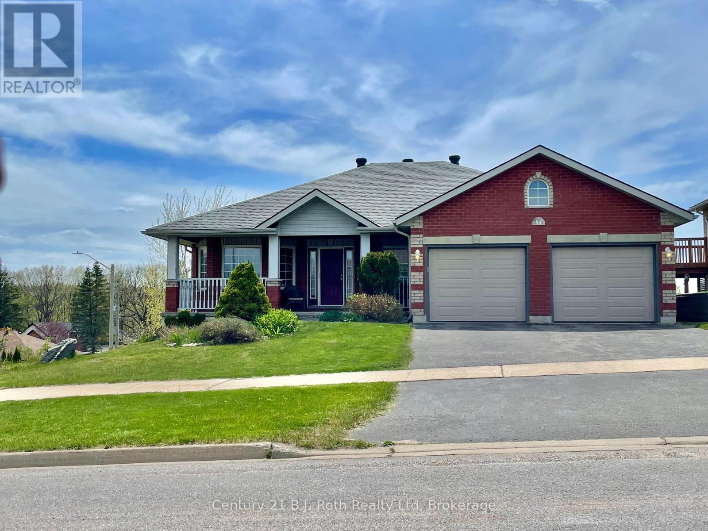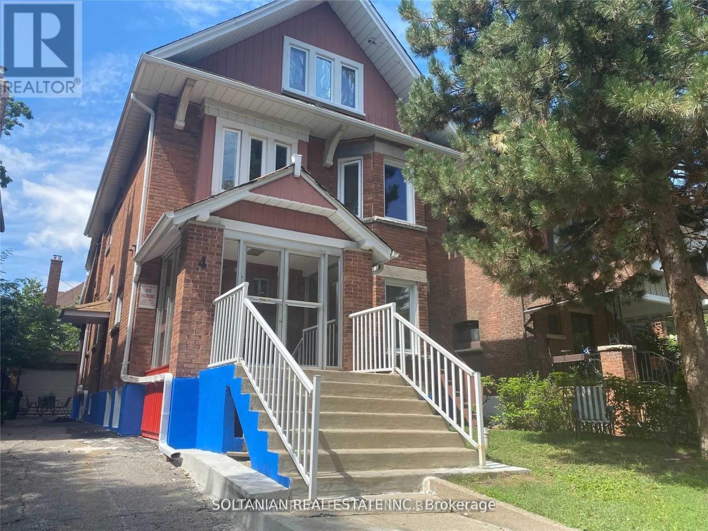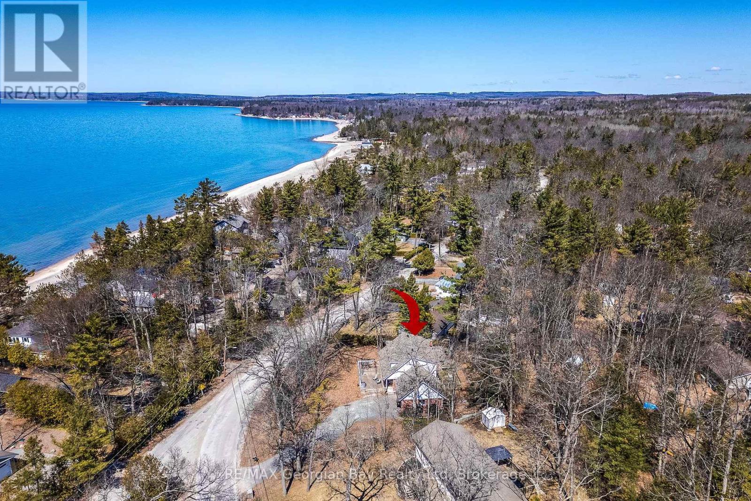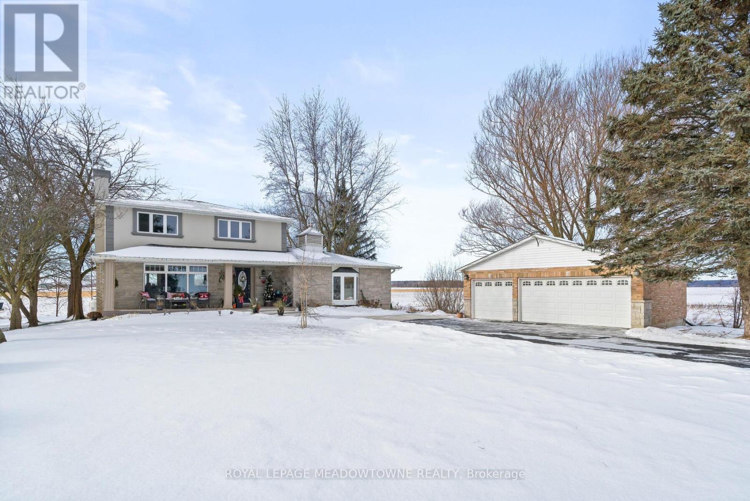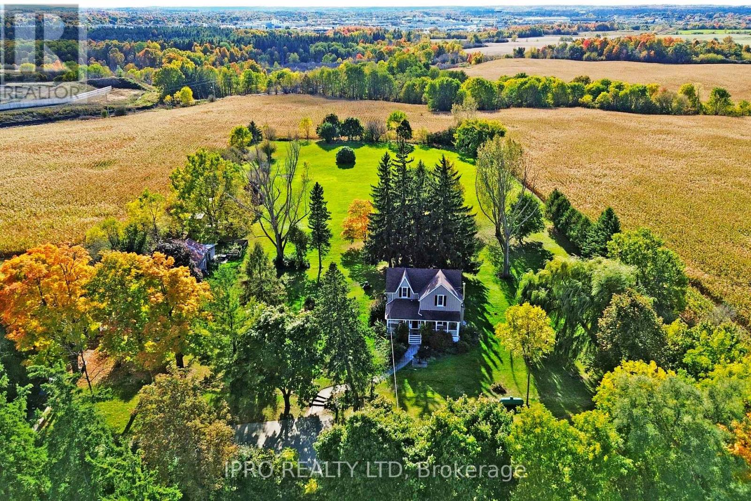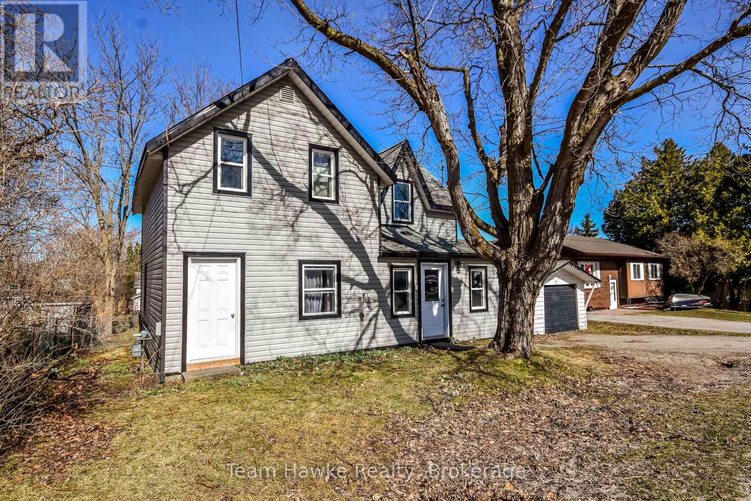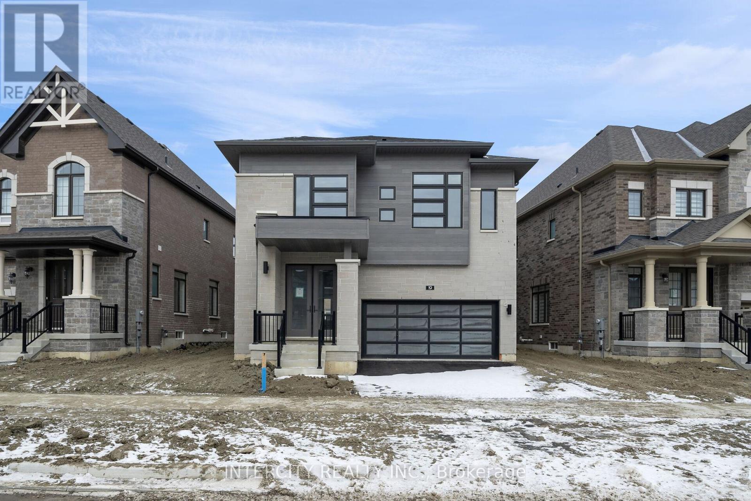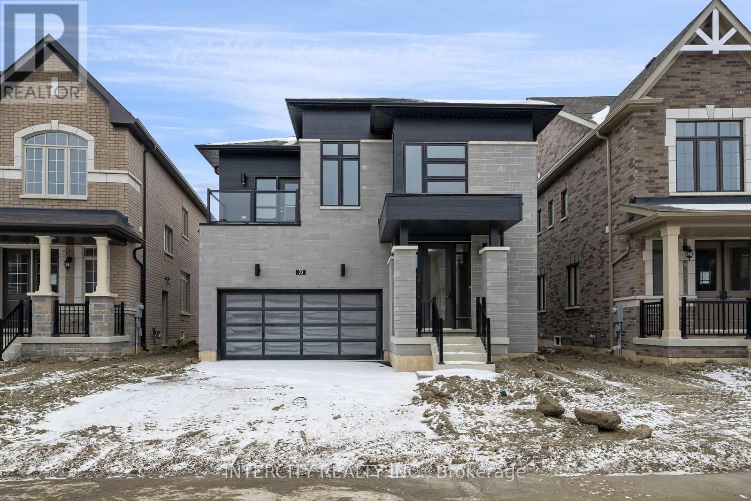61 Bermondsey Way
Brampton, Ontario
Truly A Show Stopper!! Shows 10+++. 4 Bedrooms 4 Bathroom Townhouse (1940 SqFt As Per MPAC Above Grade) Situated At The Border Of Mississauga And Brampton. Offering Well-Designed Open-Concept Lay-Out, No Side Walk, 3 Full Washrooms On 2nd Floor, 2nd Floor Laundry, 9 Feet Ceiling On Main, 2nd And Basement, Extra Large Windows In Basement, Loaded With All Kind Of Upgrades, Stone And Brick Elevation, Hardwood Throughout, Oak Staircase, Stainless Appliances, Quartz Countertops, Pantry And Breakfast Bar, All Good Size Bedrooms And Much More. Must Be Seen. Steps Away From All The Amenities. (id:59911)
Century 21 Royaltors Realty Inc.
Lot 176 - 45 Keyworth Crescent
Brampton, Ontario
Welcome to the prestigious Mayfield Village. Discover your new home in this highly sought after "The Bright Side Community" built by renowned Remington Homes. Brand new construction. This sun filled home is so warm and inviting. Corner plan. 2314 sqft. The Tofino Model. 9 ft smooth ceilings on main, 8 ft smooth ceilings on second. Elegant 8 ft doors throughout home. Extended height kitchen cabinets with valance. Upgraded kitchen cabinet hardware. Blanco sink. Patio door to back yard. Upgraded Hardwood on main floor and upper hallway. Laundry is upstairs. Upgraded Frameless glass shower in ensuite. Vanity bank of drawers in ensuite, with rectangular sink. Upgraded shower floor tiles. 200 Amp, Rough in EV charging system. Don't miss out on this Bright Beautiful Home. (id:59911)
Intercity Realty Inc.
25 St James Place
Wasaga Beach, Ontario
Amazing opportunity to own a fully detached home in Park Place, one of Wasaga Beach's premier adult/retirement Land-Lease Communities. This beautifully maintained 2-bedroom home (Victoria 'B' Model) has a custom-built detached & insulated garage; backs onto complete privacy (a 400-acre tract of land owned by the Province of Ontario); and has a long, long list of interior and exterior upgrades and improvements (list available upon request). As soon as you step inside, you will immediately notice the amazing features that this top-quality home has to offer. You will love the open-concept design of the principal living areas, along with the fact that all of the flooring is top-quality hardwood & porcelain tile flooring and custom window treatments. The gorgeous custom kitchen includes granite counters; 3 stainless-steel appliances and is open to the large, bright eating area throughout. This area is also visible to/from the living room (with hardwood floors & vaulted ceilings). The primary bedroom has a double closet, and the 2nd bedroom has a large closet & sliding doors to the sundeck overlooking that beautifully landscaped and very private backyard. The house also offers a stackable washer/dryer for laundry convenience. Outdoor amenities include a stunningly beautiful interlocking brick driveway, walkways & rear patio, a covered front porch/veranda, a 10' x 12' sundeck (with awning), & a 10' x 10' shed. Park Place is a gated adult (age 55+) community on 115 acres of forest & fields, water & wilderness in Wasaga Beach. Numerous on-site amenities include a 12,000 sq. ft. recreation complex, indoor saltwater pool, games rooms, library, gym, woodworking shop, and more. This wonderful community is private yet is still ideally located within minutes from the beach, shopping, Marlwood Golf Course, extensive trail system, and other amenities. Monthly fees to the new owner are as follows: Land Lease ($800.00) + Property Tax Site ($37.84) & Structure ($111.88) = $949.72/month (id:59911)
Royal LePage Locations North
Lot 179 - 39 Keyworth Crescent
Brampton, Ontario
Your new home at Mayfield Village, awaits you! This highly sough after ""The BrightSide""community built by Remington Homes. Brand new construction. The Elora Model 2664 sqft. This Beautiful open concept home is for everyday living and entertaining. 4 bedroom 3.5 bathroom,9.6 ft smooth ceilings on main and 9 ft ceilings second floor. Upgraded 5" hardwood on main floor and upper hallway. Upgraded ceramic tiles 18x18 in Foyer, powder room, kitchen, breakfast and primary en-suite. Stained stairs with Iron pickets. Upgraded kitchen cabinets with stacked upper kitchen cabinets. Blanco sink with caesar stone countertop. Rough-in waterline for fridge and rough-in gas line for gas range. Upgraded bathroom sinks. 50" Dimplex fireplace in Family room. Free standing tub in primary en-suite with rough-in for rain shower. Don't miss out on this home. (id:59911)
Intercity Realty Inc.
94 Maria Street
Penetanguishene, Ontario
All brick bungalow with walk out and oversized double car garage. Bring your toys. Lots of windows in this home. WALK OUT to private back yard. Walk out level has high ceilings, large bedroom on walk out level with bright window, 4 piece bath room, room with white kitchen cupboards and separate room for laundry on this level. MAIN level has covered porch, 2 bedrooms on main, living room, dining room, kitchen with dark cupboards. This is a great home for one, a couple or perhaps a family that has visiting guests that could stay on the walk out level. Flexible on closing. Lots of closets and storage. Great views from living room, primary bedroom and deck off dining room. Lovely neighbourhood. Close to everything such as Penetanguishene town dock, bike trails, golf courses, restaurants, shopping, theatre, library, curling and skating rink, hospital, parks. Book your appointment today. (id:59911)
Century 21 B.j. Roth Realty Ltd
4 Glenholme Avenue
Toronto, Ontario
A Solid Property in Corso Italia. 4 One Bedrooms, 1 Bachelor APARTMENTS PLUS two rooms unit in the basement. TOTAL RENT = $9113.00 MONTHLY, $109356 current rent. plus garage and laundry income if rented additional $3600.00 annual income. Tank less water heater & boiler are rental. 200 Amp upgraded service. All utilities are included in rents. Long driveway to A double garage. new coin operated washer & dryer set for extra income. **EXTRAS** Seller, Listing Brokerage and Selling Brokerage does not warrant legality and retrofit status of the building. Buyer must do due diligence. property sold as is. (id:59911)
Soltanian Real Estate Inc.
225 Tiny Beaches Road S
Tiny, Ontario
Timeless Cape Code style home or cottage located ONLY 60 SECONDS to a stunning sand beach. No interior photos as per tenant's legal rights. Spacious room sizes, main floor family and laundry rooms and three large bedrooms make this an attractive home for families entertainers or those looking for a weekend get away. The unspoiled basement could easily be finished for additional living space if needed. Situated on a partially fenced, spacious lot overlooked by front and rear decks. The Town of Midland is under ten minutes away, or enjoy the conveniences in Balm Beach only 2 minutes away. Definitely worth putting on your list. (id:59911)
RE/MAX Georgian Bay Realty Ltd
13088 Heritage Road
Caledon, Ontario
This charming 2-storey home exudes elegance w/ brick & stucco exterior and det. 3-car garage, offering impeccable curb appeal.Nestled in the tranquility of the countryside, yet conveniently located minutes from bustling urban centres, this home offers the best of both worlds. Stunning open-concept layout on the main floor, feat. a fully equipped kitchen w/ S/S appliances, granite countertops, & a generously sized breakfast bar/island. The expansive dining area is accentuated by a cozy gas fireplace, sets the stage for hosting guests or enjoying intimate family gatherings. Spacious sunken living room adorned w/ exposed wood beams, vaulted ceilings, and a striking floor-to-ceiling gas fireplace, complemented by double-glass sliding doors leading to an expansive deck with a hot tub, picturesque farm fields and serene countryside. 1/2ac lot offers a golf green + has ample privacy & space for outdoor enjoyment. Fin. Bsmt complete w/ an additional rec room, potentially a 4th br, & 3-pc bath (id:59911)
Royal LePage Meadowtowne Realty
10948 Winston Churchill Boulevard
Halton Hills, Ontario
3.3 Acres of flat, level land, beautifully surrounded by majestic trees for ultimate privacy and tranquility. This gorgeous century home, built in 1896, has been thoughtfully renovated with modern flair while preserving its original charm. The heart of the home is a custom chef's kitchen, professionally updated in 2021, complete with high-end AGA appliances and elegant accents. Enjoy the warmth of hardwood floors, original baseboards, and classic trim throughout. The cozy family room boasts a Vermont Castings wood-burning insert, and pocket doors add a touch of sophistication. This home offers a versatile main floor bedroom or office with a convenient 3-piece bathroom featuring a walk-in shower. The idyllic setting is perfect for a hobby farm, horse ranch, or any number of possibilities! Additional features include a vintage hobby barn/workshop with a mezzanine and hydro, as well as a large converted semi-trailer for extra storage. Experience the best of town and country living in a fantastic location, close to shopping, golf, trails, and the charming villages of Glen Williams and Terra Cotta. Don't miss out on this incredible opportunity. **EXTRAS** New furnace (2016), water heater (2016), shingles (2018). The exterior was freshly painted and stained in 2021, and the kitchen was beautifully renovated the same year. Plus, natural gas is available for added convenience. (id:59911)
Ipro Realty Ltd
54 Jephson Street
Tay, Ontario
This is the perfect opportunity for first time buyers! Offering over 1300 sqft of living space, this home features 2 spacious bedrooms, 2 bathroom, and a bright eat-in kitchen. Enjoy hardwood and laminate flooring throughout, with updates including siding and lower windows replaced in 2018. Situated on a large, fully fenced lot, there's plenty of space for birds, pets or future outdoor projects. Conveniently located just minutes from schools, parks, and major commute routes - everything you need is right around the corner! Don't miss your chance to get into the market with this solid home full of potential! (id:59911)
Team Hawke Realty
Lot 116 - 19 Kessler Drive
Brampton, Ontario
Discover your new home at Mayfield Village Community. This highly sough after ""The BrightSide"" built by Remington Homes. Brand new construction. The Elora Model 2664 sqft. This Beautiful open concept is for everyday living and entertaining. This 4 bedroom 3.5 bathroom elegant home will impress. 9.6ft smooth ceilings on main and second floor. Electric Fireplace in Family room. Upgraded 4 3/8" hardwood on main floor and upper hallway. Upgraded ceramic tiles. Iron pickets on stairs. Stacked upper kitchen cabinets. 200 Amp, rough-in EV charging system. Upgraded kitchen cabinets, with provision for wall oven, microwave and gas cooktop. Deep fridge cabinet. Upgraded kitchen sink. Gas line rough-in with plug for gas stove. Upgraded frameless glass showers in bathrooms, So many upgrades, come see it for yourself. **EXTRAS** Upgraded ceramic tiles 18x18. Free standing tub in primary ensuite, upgraded shower hardware. Jack & Jill and 4th bedroom en-suite bathrooms have frameless glass showers. Upgraded doors & hardware throughout home. 50" Dimplex fireplace. (id:59911)
Intercity Realty Inc.
Lot 123 - 22 Kessler Drive
Brampton, Ontario
Welcome to the prestigious Mayfield Village. Highly sought after "The Bright Side Community" built by renowned Remington Homes. Brand new construction. 2541 Sq.Ft. "The Coquitlam Model". 9.6ft smooth ceilings on main and 9ft ceilings on second floor. Elegant 8ft doors on main. Open concept. Extended height kitchen cabinets. Upgraded backsplash. Patio doors to deck. Hardwood on main floor except tiled areas and upper hallway. Laundry on main level. Double sinks in Master ensuite. Close to all amenities. Don't miss out on this home. **EXTRAS** Air conditioning. Gas line rough-in with plug for stove, water line for fridge, upgraded kitchen sink. Upgraded glass shower in bedroom 4 ensuite with recessed shower light. (id:59911)
Intercity Realty Inc.
