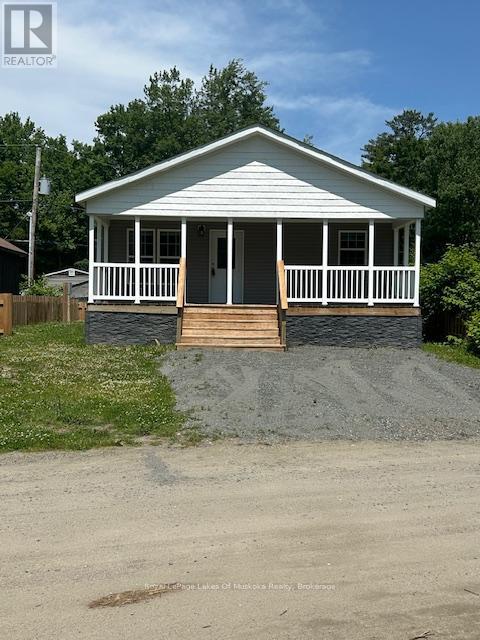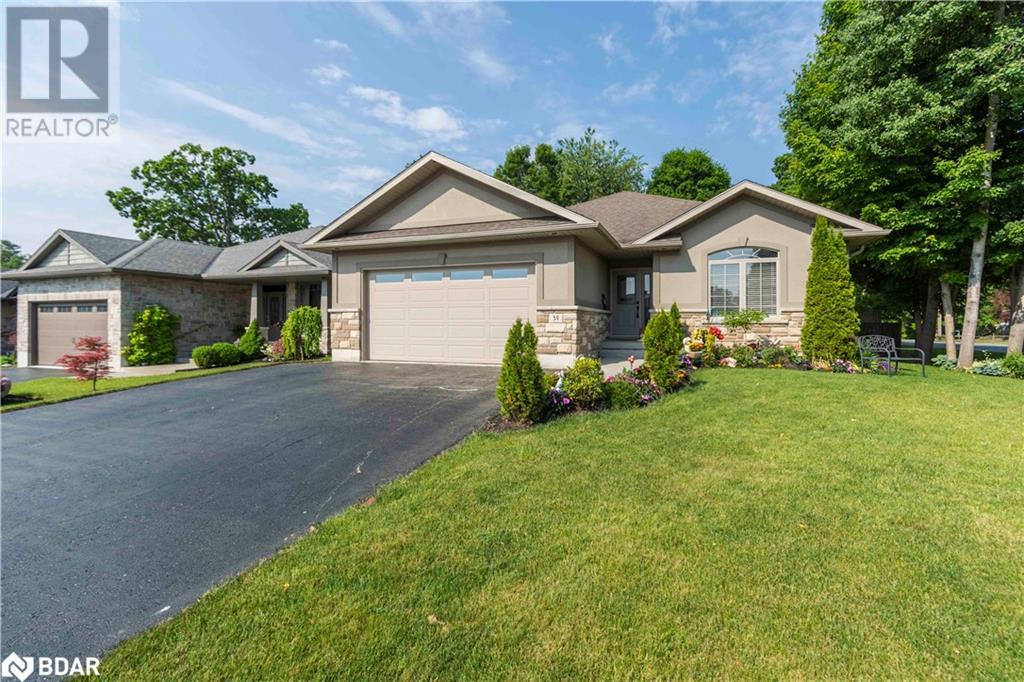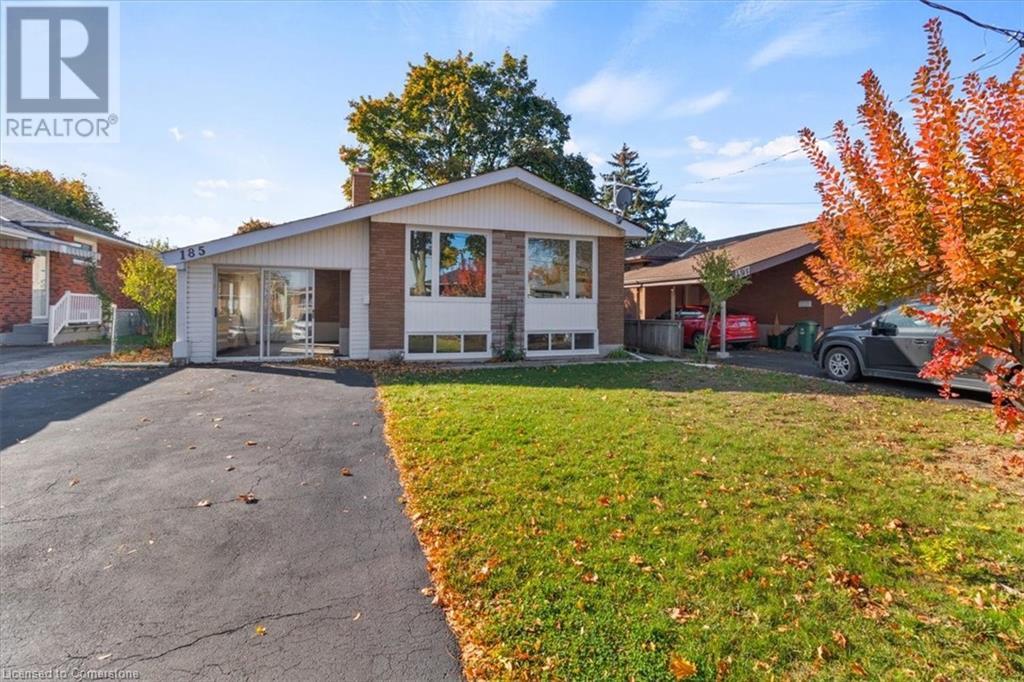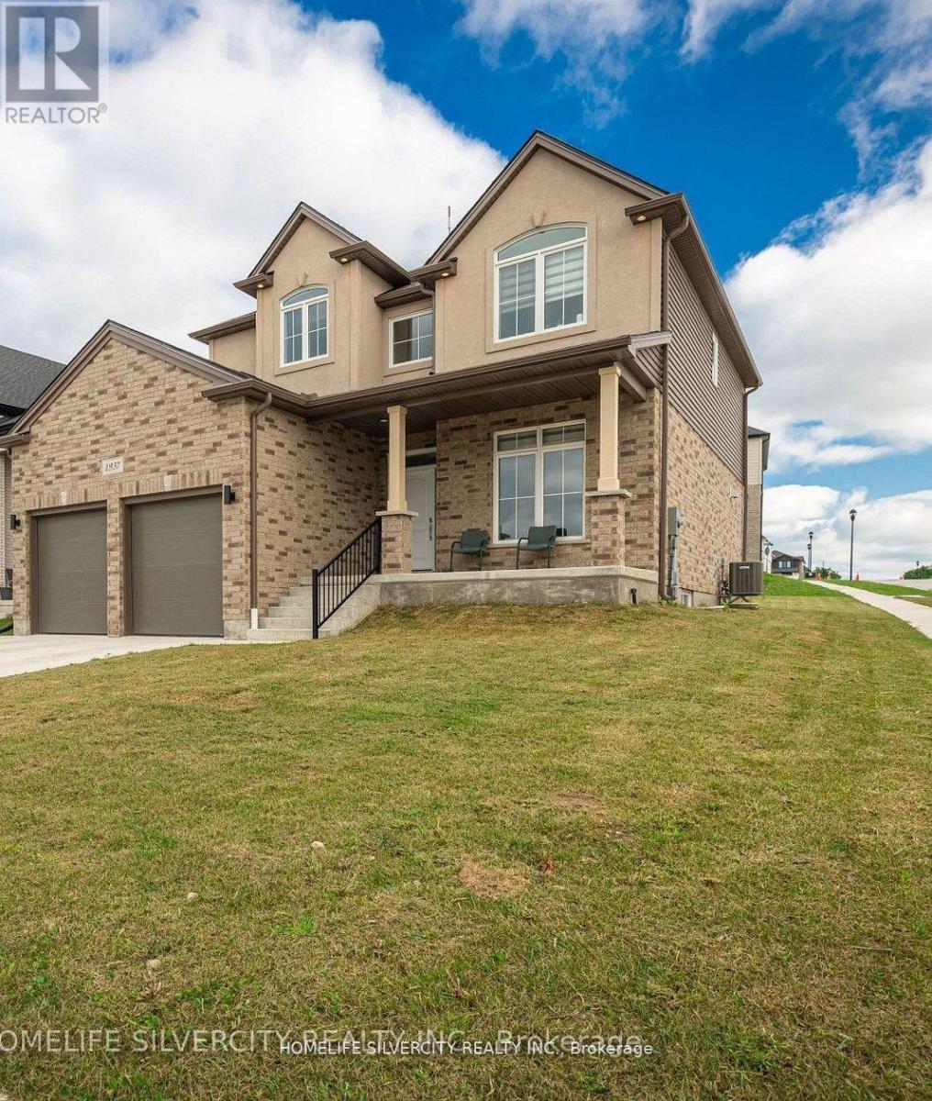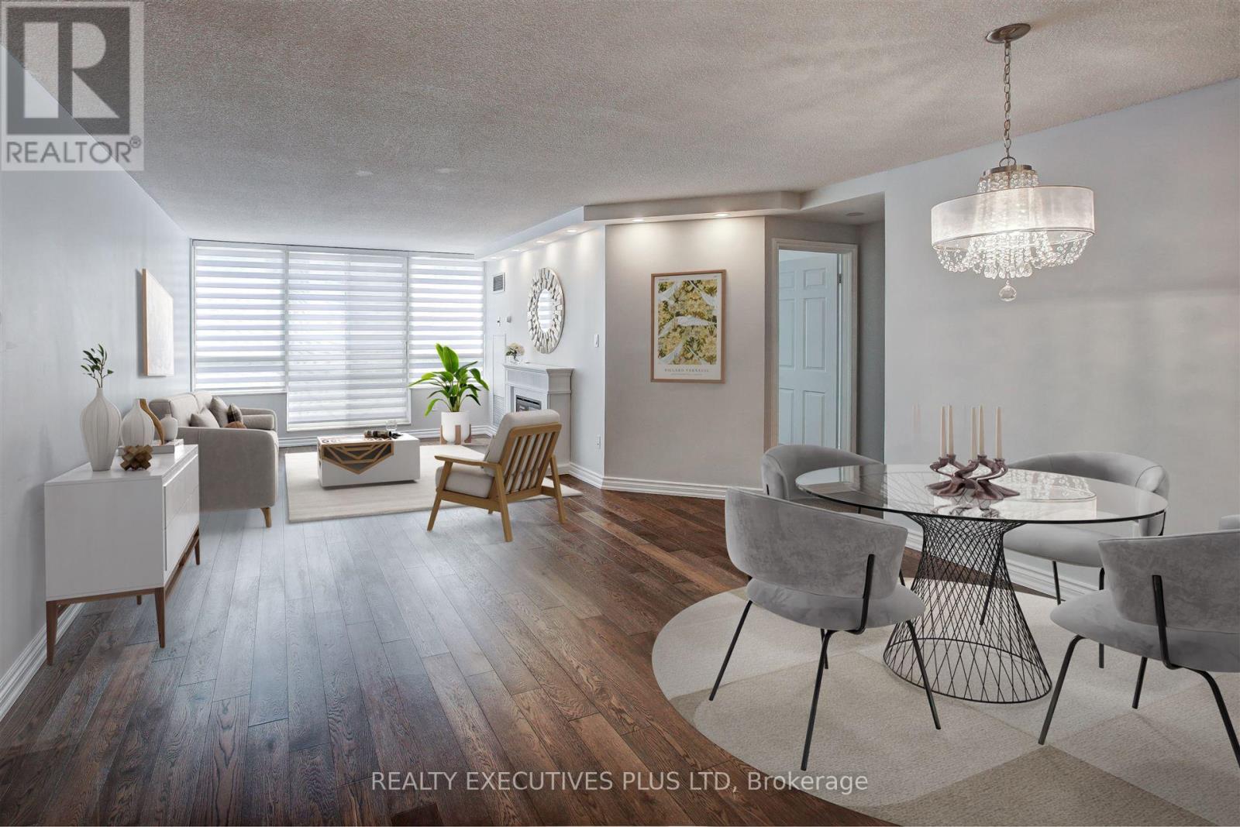6 - 1701 Highway 11
Gravenhurst, Ontario
Beautiful modular home in the Muskoka Mobile Home Park. Unique find with two spacious bedrooms including an ensuite and additional full bath. An open concept living and dinning room has an island that makes this space great for meal prep and entertaining family and friends. This oversize covered porch perfect for your morning coffee that is overlooking green space that has no future plans for a home to be placed on. Home ownership is closer than you think. Please reach out today for more information. (id:59911)
Royal LePage Lakes Of Muskoka Realty
39 Lakewood Crescent
Trenton, Ontario
Welcome to this beautifully maintained, open-concept 4-bedroom brick bungalow, ideally located on a quiet crescent at the edge of town-offering privacy, comfort and exceptional indoor outdoor living with Tremur lake access just a short walk away. Step inside to a spacious layout designed with entertaining in mind. The stunning kitchen features an oversized island with breakfast bar, ample storage, a walk-in pantry and elegant finishes. Garden doors from the dining area open to your personal outdoor oasis: a large, fully fenced backyard with a hot tub, expansive deck and a gas line for BBQs. A garden shed adds extra convenience for storage and organization. Retreat to your luxurious primary suite with a spa-inspired Hollywood en-suite including a jacuzzi tub and a walk-in closet. The finished lower level is built for versatility-with 2 bedrooms and a larger rec room and a 4 piece bath. Additional highlights include a insulated double-car garage with direct access to the kitchen, meticulously landscaped grounds and close proximity to the lake for that perfect blend of nature and neighborhood. Enjoy the convenience of nearby schools, shopping and major highway. This move-in ready home offers everything your family needs and more. Don't miss your chance to own this exceptional property! (id:59911)
Sutton Group-Heritage Realty Inc.
185 Mohawk Road W Unit# 2 Lower
Hamilton, Ontario
Welcome to 185 Mohawk Road West. Beautifully renovated, legal 2 Bedroom Basement Apartment boasting large deep windows, allowing for plenty of daylight. Features include quality laminate floors, pot lights, quartz countertops, Stainless Steel kitchen appliances, built-in Dishwasher & Microwave, In-suite Laundry, electric fireplace, tankless water heater, separate private entrance, exclusive use of separately fenced rear yard, and 3 parking spots. In close proximity to all major amenities such as parks, schools and shopping, and located on a major bus route with a bus stop conveniently located in front of the house. Available for immediate occupancy. Tenants are responsible to pay for all utilities which includes internet, electricity, water, 50% of gas. Landlord will not review offers until all supporting documents are received. Tenants responsible to provide Full Equifax or Trans Union Credit reports, rental application, Employment/Reference letters and proof of income. (id:59911)
Royal LePage Burloak Real Estate Services
6641 534 Highway
Parry Sound Remote Area, Ontario
Welcome to your dream Waterfront Retreat! This impressive 11 acre property offers 425' of sandy shoreline on Beautiful Commanda Lake, located in an unorganized township - a fantastic investment opportunity with low property taxes and fewer development restrictions. This well maintained brick side-split offers 1600 sq ft of living space and is perfectly positioned to take full advantage of the southwestern exposure, providing sun all day and spectacular lake views. Inside, the home features a spacoius layout with 3 bedrooms and 2 baths. The large primary bedroom includes a private balcony overlooking the lake - an ideal spot for morning coffee or evening sunsets. There is also a bonus room, currently being used as a home gym, a cold room perfect for wine storage, and a cozy family room with a propane freestanding fireplace, and a cost effective wood stove in the kitchen area. In addition, the home is equipped with efficient heat pump system that provides both heating and air conditioning for year-round comfort. Outside, you'll find a detached 1.5-car garage with hydro, drilled well, and 4-season paved road access. A seondary driveway adds convenience and opens up potential for future development for this rare 11 acre waterfront property. Whether you're looking for a year-round residence, vacation escape, or investment opportunity, this incredible lakefront property offers privacy, natural beauty and long-term value. (id:59911)
RE/MAX Crown Realty (1989) Inc.
1937 Boardwalk Way
London South, Ontario
Welcome to your Executive Two-storey luxury home! This gorgeous Clayfield home was completed in 2022 & is located in the desirable Riverbend community. Close to amenities, private schools, Hunt Club, Springbank Park, Boler Mountain, fitness facilities, restaurants, Komoka Provincial Park and a short drive to major highways (id:59911)
Homelife Silvercity Realty Inc.
2068 & 2070 - 30 South Unionville Avenue
Markham, Ontario
Langham Center Shopping Mall. Anchored By TnT Supermarket And Over 500+ Other Businesses. 2nd Floor Professional Offices. Ideal For Medical & Other Professional Use, Commercial Schools & Service Retail Businesses. Very Bright Spaces. 2 Connecting Units. Upgraded Power (60Amp Each Unit). Rough-In Plumbing. Ready For Your Business! (id:59911)
RE/MAX Excel Realty Ltd.
20 Griffith Street
Aurora, Ontario
Modern Design townhouse with Car Garage and 3 Bedrooms! Approx 1540 Sq.Ft. of Luxury Living at Prestigious Aurora Trails! Located in Prime Aurora location at Wellington between Bayview and Leslie. Steps to All Amenities: Highway 404 exit, Go Train, Shopping, Parks, Schools and Much More! Great Layout with Walkout to Terrace from Great Room/Eat-In Kitchen. Spacious Principal Bedroom w/Double Closets and Ensuite Washroom. Rare Upper Level Balcony. Home is situated on upgraded lot across from future park. Lots of Upgraded Features throughout Home including New Stainless Steel Appliances, Window Coverings, Oak Staircase, Fireplace, Hardwood Flooring , two walk-out balconies, higher ceilings and more !! (id:59911)
RE/MAX Excel Realty Ltd.
410 - 215 The Donway W
Toronto, Ontario
Welcome to this beautifully updated 2-bedroom, 2-bathroom split-plan suite in the highly sought-after Tapestry in Don Mills. Bright and spacious throughout, the unit features a welcoming formal foyer leading into a large living area with a Juliette balcony. The dining room includes a built-in dry bar and a generous pass-through to the modern eat-in kitchen, perfect for entertaining. The primary bedroom offers a large 3-piece ensuite with a walk-in shower and a walk-in closet. Ample storage is available, with an in-suite storage room and an additional locker for convenience. Building amenities include: 24-hour concierge, indoor pool, whirlpool, and sauna, elegant party room and beautifully landscaped grounds. Maintenance fees cover all utilities, cable TV, and high-speed internet. Enjoy the luxury of resort-style living with the convenience of urban amenities just a short walk away. (id:59911)
Realty Executives Plus Ltd
Block 4- 0 Isherwood Avenue
Cambridge, Ontario
Centrally located piece of land zoned for both Residential and Commercial use CXN (Vacant Land, taxable/Commercial/New Multi-Residential). Perfect location for a variety of different residential/commercial options. Phase 1 Environmental Site Assessment has been completed on property. Site plan is available (id:59911)
RE/MAX Twin City Realty Inc. Brokerage-2
1401 - 23 Sheppard Avenue E
Toronto, Ontario
Beautiful One Bedroom At Prime Yonge/Sheppard Location. Sun-filled with Unobstructed West View Overlooking The Gardens. Floor To Ceiling Windows. Luxurious Hotel Style Amenities - Party/Media/Billiards/Game Rooms, Cafe Bar & Lounge, Fitness Center, Swimming Pool, Whirlpool, Sauna, Exercise Room, 24/7 Concierge. Steps From 2 Subway Lines And All Amenities. Parking Included. (id:59911)
RE/MAX Excel Realty Ltd.
408 - 12 Clara Drive
Prince Edward County, Ontario
Experience luxury living in Port Pictons newest Harbourfront Community by PORT PICTON HOMES. This elegant south-facing 1+ Den-bedroom condo in The Taylor building offers 754 sq ft of stylish living space. It features an open-concept living and dining area, a private balcony, a 2-piece bath, and a sunlit primary suite with a 4-piece ensuite and spacious closet.Premium finishes include quartz countertops, tiled showers/tubs, and designer kitchen selections. Residents enjoy exclusive access to the Claramount Club, offering a spa, fitness center, indoor lap pool, tennis courts, and fine dining. A scenic boardwalk completes this exceptional lifestyle. Condo fees: $241.28/month. (id:59911)
Our Neighbourhood Realty Inc.
RE/MAX Quinte Ltd.
208 - 12 Clara Drive
Prince Edward County, Ontario
Experience luxury living in Port Pictons newest Harbourfront Community by PORT PICTON HOMES. This elegant south-facing 1+ Den-bedroom condo in The Taylor building offers 754 sq ft of stylish living space. It features an open-concept living and dining area, a private balcony, a 2-piece bath, and a sunlit primary suite with a 4-piece ensuite and spacious closet.Premium finishes include quartz countertops, tiled showers/tubs, and designer kitchen selections. Residents enjoy exclusive access to the Claramount Club, offering a spa, fitness center, indoor lap pool, tennis courts, and fine dining. A scenic boardwalk completes this exceptional lifestyle.Condo fees: $241.28/month. (id:59911)
Our Neighbourhood Realty Inc.
RE/MAX Quinte Ltd.
