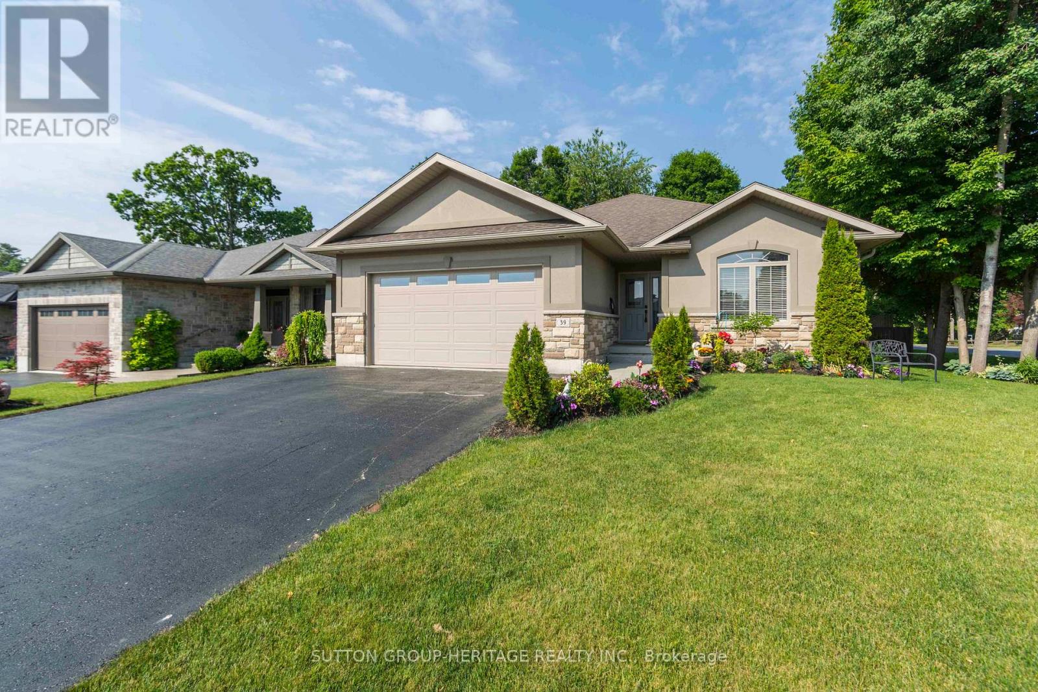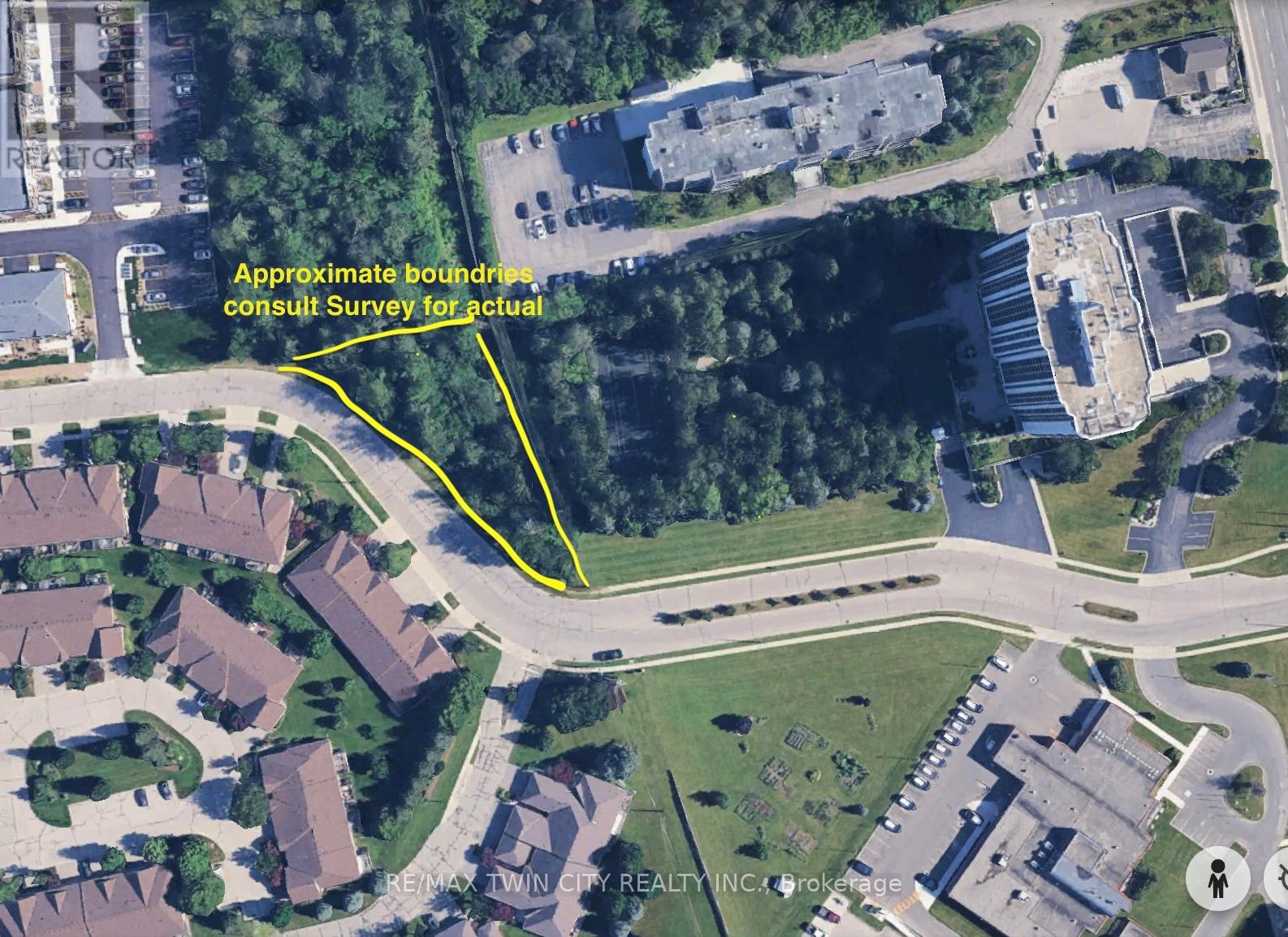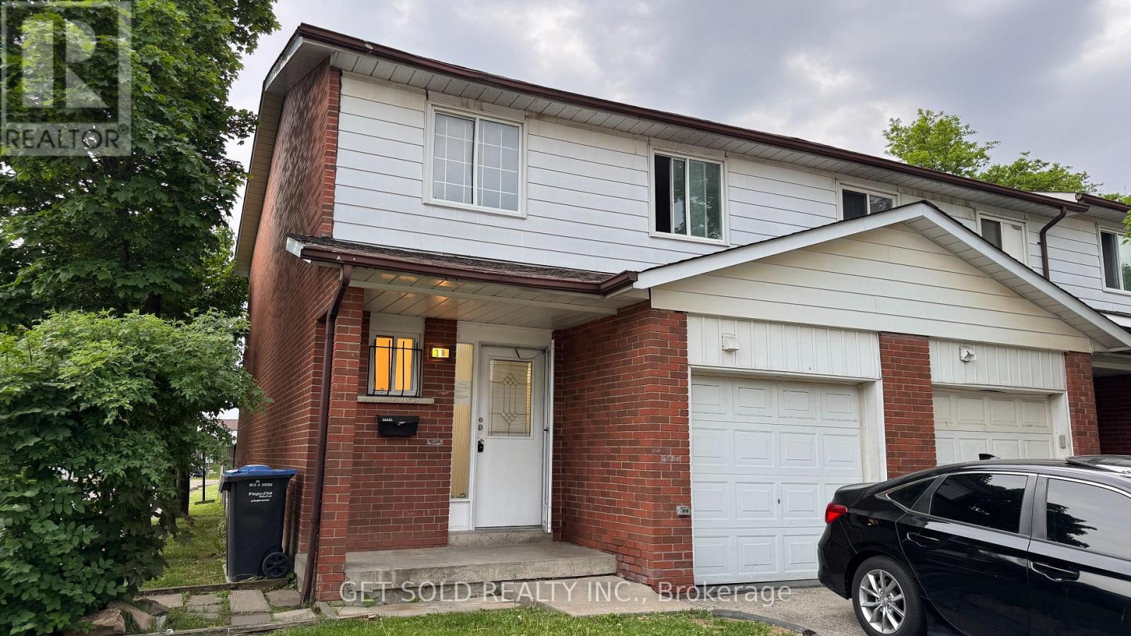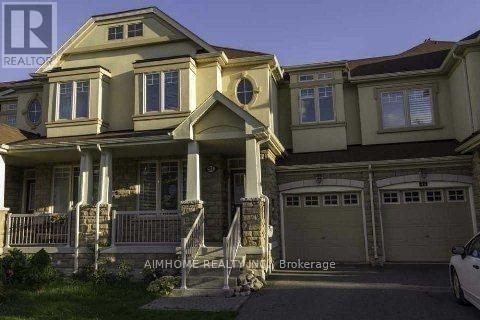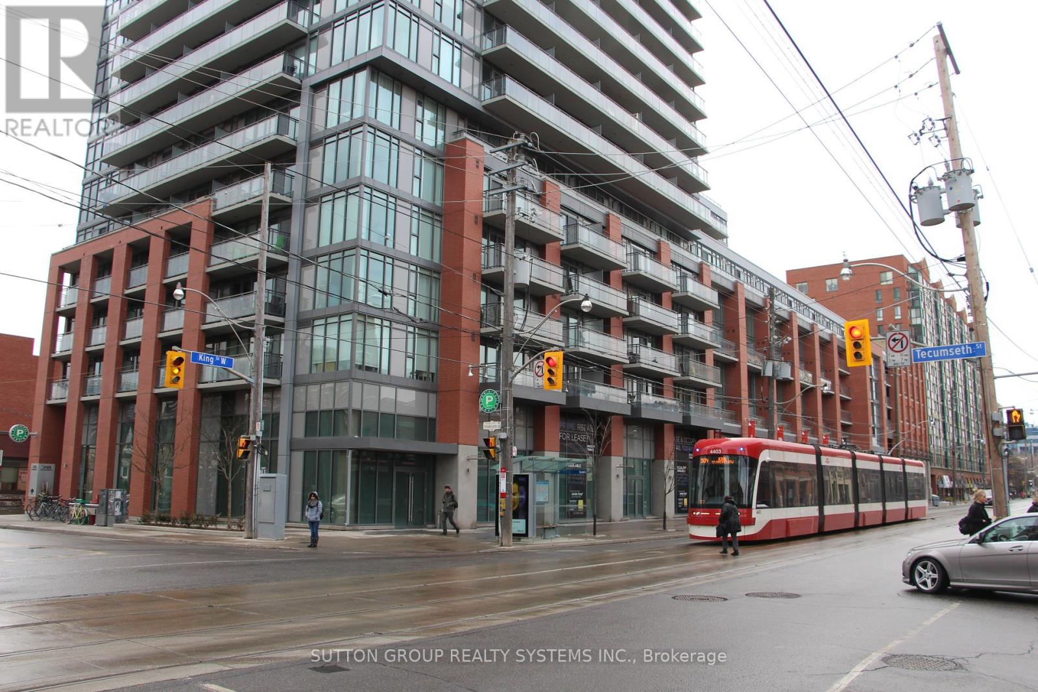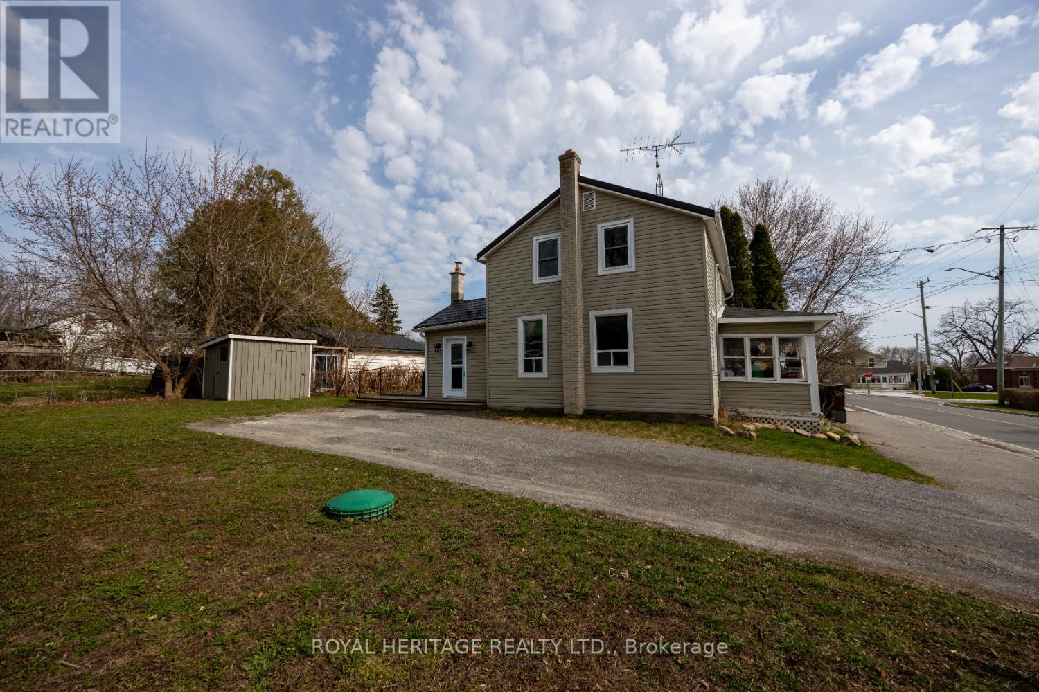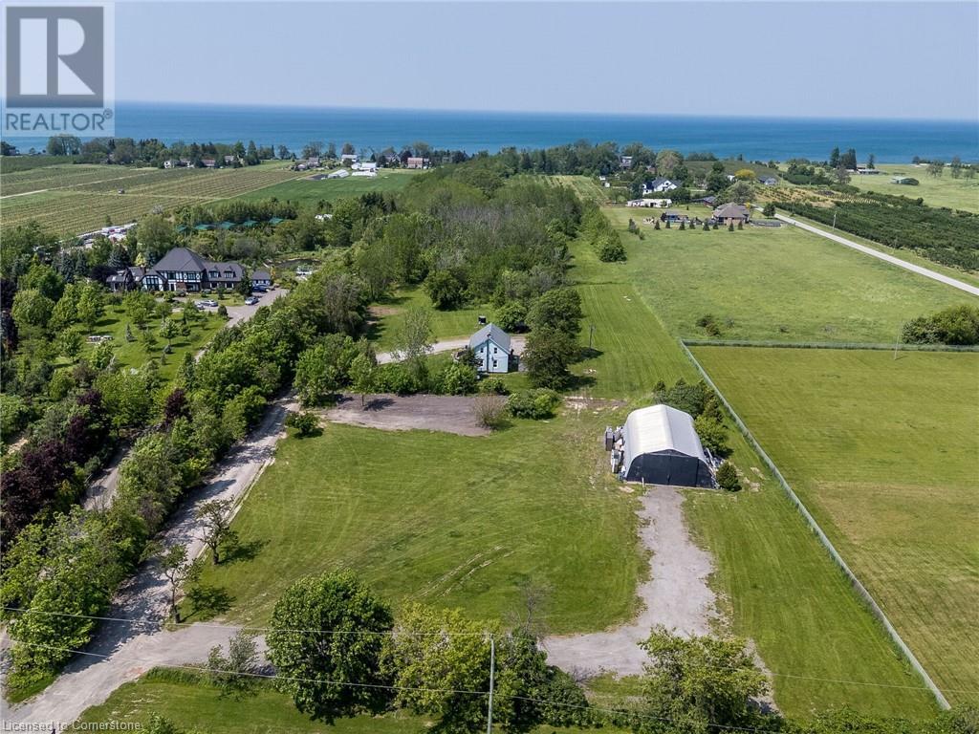106 Mcgivern Street W
Brockton, Ontario
Neat and tidy 3-bedroom, 1-bath bungalow featuring an eat-in kitchen, living room, and convenient main floor laundry. A versatile bonus room offers space for a dining area, den, or home gym. Forced air furnace and central air. The basement provides ample storage, and the attached 11' x 26' garage adds everyday convenience. Ideal for first-time buyers, downsizers, or investors. Conveniently located to amenities. (id:59911)
Wilfred Mcintee & Co Limited
39 Lakewood Crescent
Quinte West, Ontario
Welcome to this beautifully maintained, open-concept 4-bedroom brick bungalow, ideally located on a quiet crescent at the edge of town-offering privacy, comfort and exceptional indoor outdoor living with Tremur lake access just a short walk away. Step inside to a spacious layout designed with entertaining in mind. The stunning kitchen features an oversized island with breakfast bar, ample storage, a walk-in pantry and elegant finishes. Garden doors from the dining area open to your personal outdoor oasis: a large, fully fenced backyard with a hot tub, expansive deck and a gas line for BBQs. A garden shed adds extra convenience for storage and organization. Retreat to your luxurious primary suite with a spa-inspired Hollywood en-suite including a jacuzzi tub and a walk-in closet. The finished lower level is built for versatility-with 2 bedrooms and a larger rec room and a 4 piece bath. Additional highlights include a insulated double-car garage with direct access to the kitchen, meticulously landscaped grounds and close proximity to the lake for that perfect blend of nature and neighborhood. Enjoy the convenience of nearby schools, shopping and major highway. This move-in ready home offers everything your family needs and more. Don't miss your chance to own this exceptional property! (id:59911)
Sutton Group-Heritage Realty Inc.
114 Black Willow Crescent
Blue Mountains, Ontario
Fully furnished and *All-Inclusive* - Included: Access to The Shed (saltwater hot tub, pool, sauna, gym, party room), snow removal, heat, hydro, gas, Rogers cable & wifi. This is the largest model in Windfall, boasting over 3,500 sq. ft. of luxurious living space. Double garage (with ski rack) & large driveway = parking for 4 cars. Luxurious Main Bedroom w/ King bed & vaulted ceiling, large w/i closet & ensuite w/ double vanity, soaker tub & massive shower. Guest room with Queen Bed, large w/i closet & ensuite with shower. 3rd & 4th bedrooms each have bunkbeds, blackout curtains, and LED lights for the kids. Large Media room on 2nd floor with 65" TV. 5th bedroom & 5th bathroom are in basement as well as large living area with a 2nd TV & play area including ping-pong table. Dining room seats 8 comfortably & the island seats 4. Appliances are all GE Cafe & includes a 36" gas range. Covered rear deck includes gas line BBQ, picnic table & rocker chairs. Front office includes a printer. 3 adult bikes, 3 kids bikes, fire pit also available for use. Price is per month. One month minimum. $10,000 for July, [August is not available], $8,000 for September/October/November, $10,000 for December, $12,000 for January/February, $10,000 for March (or $40,000 for December 1, 2025 - March 31st 2026) (id:59911)
Right At Home Realty
0 Isherwood Avenue
Cambridge, Ontario
Centrally located piece of land zoned for both Residential and Commercial use CXN (Vacant Land, taxable/Commercial/New Multi-Residential). Perfect location for a variety of different residential/commercial options. Phase 1 Environmental Site Assessment has been completed on property. (id:59911)
RE/MAX Twin City Realty Inc.
30 - 7560 Goreway Drive
Mississauga, Ontario
Welcome to 7560 Goreway Drive #30, a rare 4 bedroom and 2.5 bath corner-unit townhome located in the heart of Mississauga's vibrant Malton community. Perfect for growing families, investors, or renovators seeking a solid property with room to add value, this 2-storey home offers a generous 1,316 sq. ft. of above grade living space plus a partially finished basement with a full bath and recreation area. Set on a quiet corner within a well maintained complex, this home features a private fenced backyard with a walk-out from the kitchen, a concrete patio, and a built-in garage with a single-car driveway. Inside, the main level boasts a bright living/dining space with wood parquet floors, a functional kitchen, a convenient powder room, and freshly painted interiors throughout offering a clean canvas for your personal touch. Upstairs features four spacious bedrooms and a semi-ensuite 4-piece bath. Enjoy the perks of low monthly maintenance fees (approx $305), which include water, building insurance, common elements, and parking. The Malton neighbourhood provides access to excellent transit, schools, shopping, places of worship, and major highways all just minutes away. Whether you're looking for the perfect starting canvas or looking to capitalize on a fantastic rental opportunity, this property is full of potential. Being sold under Power of Sale Where-Is, As-Is, this opportunity won't last long. (id:59911)
Get Sold Realty Inc.
6 - 56 Queen Street N
Caledon, Ontario
This spacious 2 storey apartment hosts 968 sqare feet with modern finishes, quartz countertops, high ceilings and open concept with 2 private walkout roof top decks. Freshly painted, new window blinds and brand new appliances (fridge & stove). **EXTRAS** One parking spot. Rent includes water. Hydro and gas are to be paid by tenant(s). No pets. No smoking in building or unit. Tenant insurance required. (id:59911)
Royal LePage Rcr Realty
51 Brower Avenue
Richmond Hill, Ontario
Move-In Ready Luxury Townhome in High Demand Neighborhood. Bright and spacious with Stone And Stucco Exterior. Features 9ft Ceiling On the main floor. A Gourmet Kitchen with Breakfast Area, and walkout to Sunny South Facing Backyard. Professional Finished Basement adds versatile living space. Recent upgrades include new furnace, new hardwood Flooring through out, New Bathrooms, New Paint, and Light Fixtures-Shows like a brand new Home. Garage access to main Floor plus Separate Entrance to Backyard. Close To School, Parks, Trails, Public Transit, Yonge Street, Grocery Stores, Gyms, Restaurants, Banks, LCBO & More. Easy Access to GO Train, Hwy 400 & 404. (id:59911)
Aimhome Realty Inc.
2308 - 30 Roehampton Avenue
Toronto, Ontario
Stunning Rare NE Facing nearly 1000 Sqft, 2+1 bed/2bath, 9' Ceiling, on 23rd floor Corner Unit Overlooks Unobstructed view of the city, Built By Prestigious Minto. Bright, Open-Concept Living And Dining Area Flooded With Natural Light From The Floor-To-Ceiling Windows And Extends Onto a Large Balcony Facing Away From Noisy Streets,around 160 Sq.ft area. Entire Unit is Freshly Painted. European Laminate Floor Throughout. Modern Kitchen With Quartz Countertop And S/S Appliances, having a Dishwasher too. Opens To The Living Space, Allows You To Prepare Meals And Entertain While Enjoying The Suite's Openness! The Spacious Primary Bedroom Offers An En-Suite Bathroom having Large Closet. The Second Bedroom Is Filled With Natural Light, With A Large Closet And Full Bathroom Just Steps Away. World Class Amenities, Including A Gym, Rooftop Patio, Yoga Room, Spinning Studios, Sauna, Outdoor BBQ Area, Guest Suites, Party Room, Courtyard With Community Garden Space and More!. Nestled Steps From The TTC, This Condo Combines The Best of City Living With Ultimate Convenience. The Building Offers A Host Of Top-Notch Amenities, with24/7 Concierge service.An Underground Tunnel At Your Doorstep, Connecting You To The Upcoming LRT And TTC, Making Your Commute A Breeze, Rain Or Shine. Great School District (NTCI, Eglinton JRPS, St. Monica + More), Close To Many Shops, Cinemas, Gourmet Restaurants, Boutique Shops, and Groceries, TTC, Banking, Parks, And So Much More! Everything You Need Is Just Footsteps Away. (id:59911)
Right At Home Realty
518 - 775 King Street W
Toronto, Ontario
Rarely offered, Bright clean and sunny studio Located In The Heart Of King St. W. Beautiful Studio Unit, built by Minto, LEED certified building with ultra-low condo fee. Modern And Clean Building. North/West View Of The City. 24Hrs Concierge, King Streetcar in front of the building. Walking distance to some of the best Restaurants, King and Bay, Theatre, Park. Shoppers Drug Mart At Street Level. Quiet part of King Street. (id:59911)
Sutton Group Realty Systems Inc.
2017 Newtonville Road
Clarington, Ontario
This charming, well maintained 3 bedroom, 1.5 bath home is ideally located in the Town of Newtonville. Easy and quick access to the 401/Hwy 115 for the commuter. Brimacombe and Ganaraska about 10 minutes away for year round recreation. Originally built in 1905, you will enjoy everyday lifestyle ease with the main floor laundry, a large, bright eat in kitchen, a comfortable living area with fireplace and a large deck perfect for outdoor cooking or relaxing. A standout feature is the steel roof (2021) offering durability and enhanced curb appeal. The private double drive allows for comfortable 2+ car parking. Whether you're looking for a low-maintenance lifestyle or an investment property in a prime location, this move-in ready Newtonville gem has it all. (id:59911)
Royal Heritage Realty Ltd.
146 Whittington Drive
Ancaster, Ontario
LARGE CORNER LOT! Absolute show stopper situated in the highly sought after Meadowlands of Ancaster, only 5 years old, this Rosehaven home offers near 2,800 sqft of thoughtfully designed living space with 4 bedrooms and 4 bathrooms. The open-concept layout features distinct living, dining, and family rooms, all enhanced by pot lights, rich hardwood flooring, and expansive windows that bring in an abundance of natural light. Two bedrooms boast their own private ensuites, while the other two share a semi-ensuite, providing both comfort and convenience. Over $175,000 in builder upgrades highlight the exceptional craftsmanship and upscale finishes throughout the home. The unfinished basement presents endless possibilities for additional living space. Perfectly situated near Tiffany Hills Elementary School, parks, and essential amenities, this home blends style and functionality in a prime location. Whether you're looking for luxury, space, or convenience, this home has it all. Don't miss out, schedule your private viewing today! (id:59911)
Exp Realty
4613 North Service Road
Beamsville, Ontario
Location! Location! 7 Acres land With 4br well kept house . Huge Workshop can be used for storage , repair or other uses. Location is very convenient to commute . Minutes to lake, Tim Hortons .Property can be used for multiple uses. Please see the attached uses sheet. close to all amenities. (id:59911)
Homelife Silvercity Realty Inc

