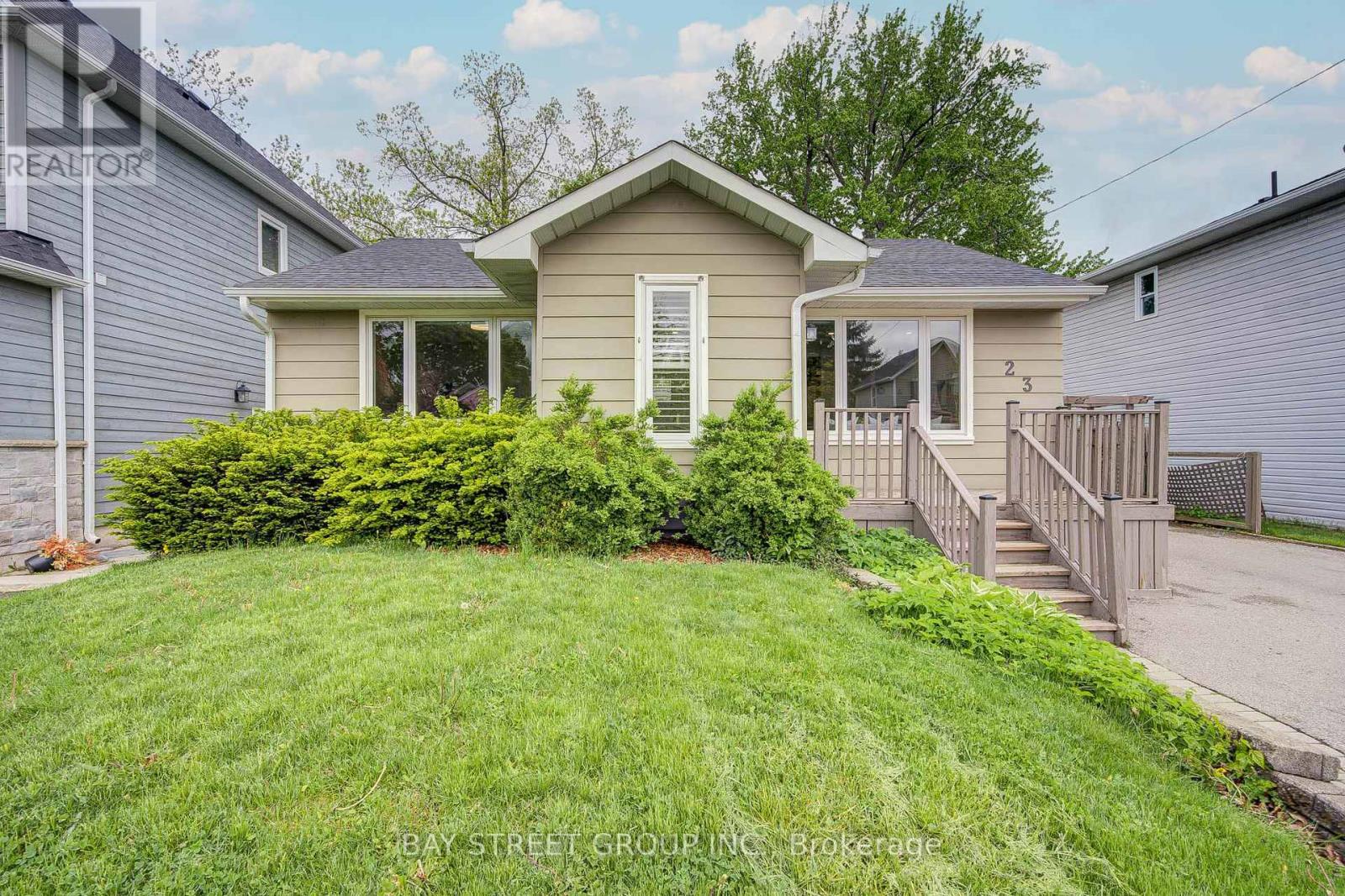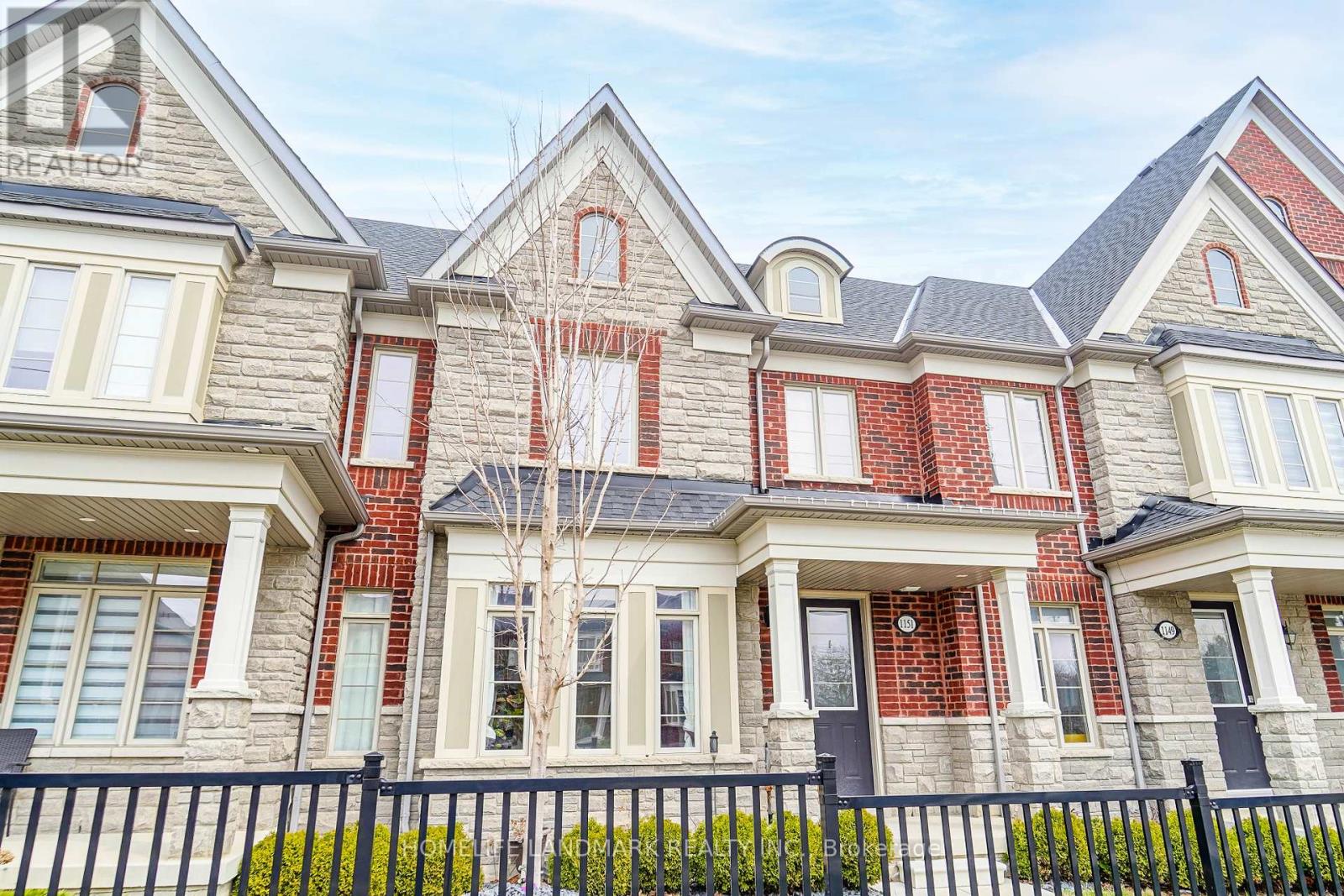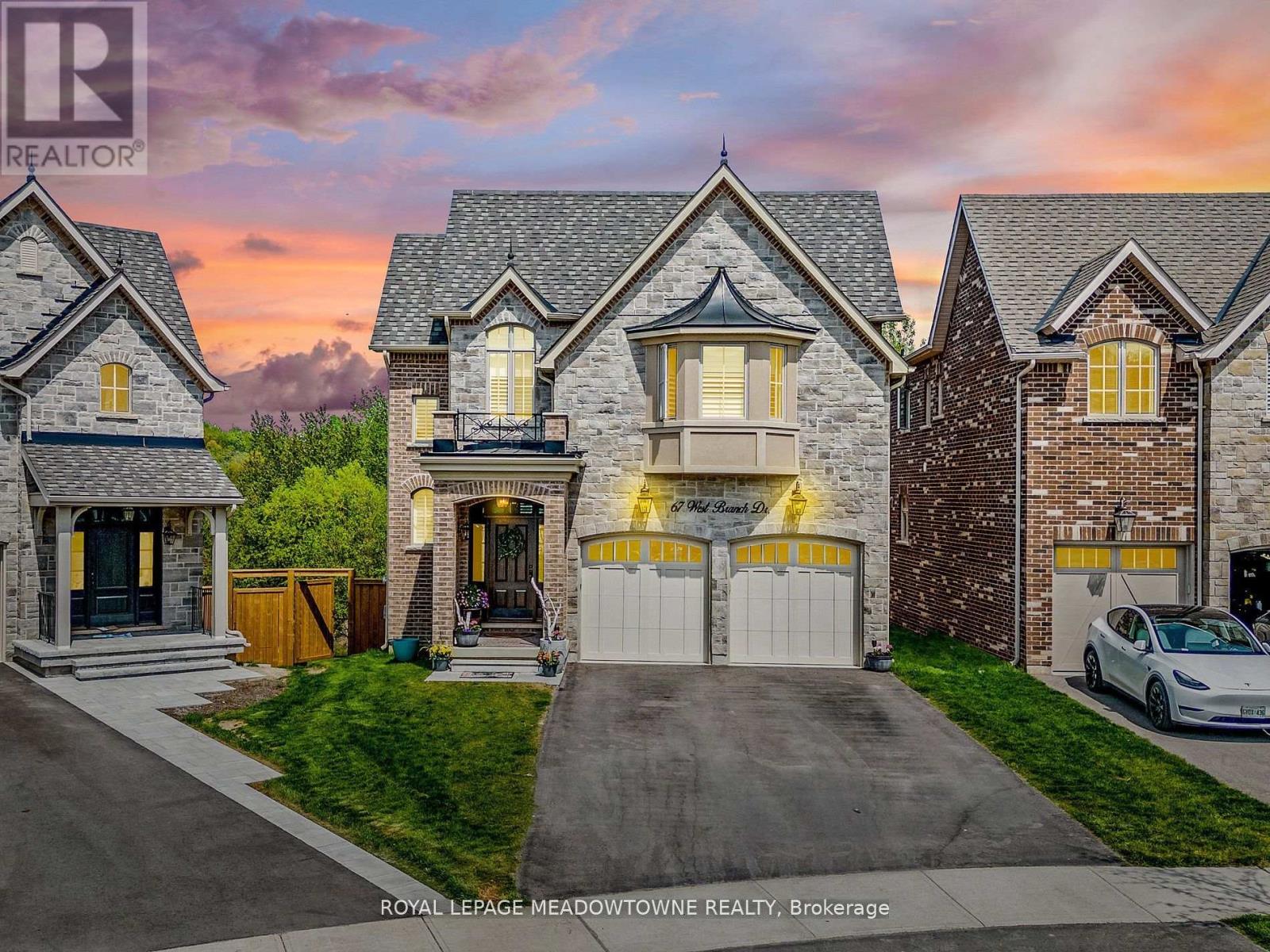4769 Lyons Parkway
Niagara Falls, Ontario
Great opportunity for investment. Waterfront property in the desired hamlet of Chippawa,(71.45X137), Approximately 4 miles up River from the world famous Falls, it sits at the Lyons Creek and flowing into the mighty Niagara. It sits as one of the largest parcel of land in the area.Large and wide lot to build your dream home.Its urban convenience lends way to the feel of rural country as there are no yard neighbors just the River. For boating enthusiasts the Marina is just a short walk away and the boat lunch is even closer. Access to the QEW is a 5 minute drive. The new Niagara South hospital is also just a short 5 minute drive. It is an amazing property to build your dreams on, or simply renovated for retire. House being sold in"as is" condition. (id:59911)
Homelife Landmark Realty Inc.
23 Washington Avenue
Oakville, Ontario
Charming Bungalow in the Heart of Kerr Village (Prime Location with Endless Potential). Nestled on most sought-after and family-friendly streets, this well-maintained and recently updated home offers a rare blend of comfort, convenience, and future potential. The main floor features two spacious bedrooms, a full bathroom, and a bright living room with large windows that flood the space with natural light. The updated kitchen complete with granite countertops and modern finishes. The fully finished basement adds incredible versatility, offering an additional bedroom, a large recreation room, and a full bathroom perfect for guests, a home office, or extended family living. Enjoy a double driveway, new roof and eaves, and a private backyard ideal for outdoor living. Located just steps from parks, shops, the lakefront, and with easy access to the GO Train, this home combines lifestyle and location. Whether you're looking to move right in or build your dream home, the property also offers the potential to construct a new 2,100 sq ft (above ground) residence. (id:59911)
Bay Street Group Inc.
2505 - 4065 Confederation Parkway
Mississauga, Ontario
Luxury living awaits in this sun-filled, high-floor 1+1 bed, 1-bath condo in the heart of Mississauga. Designed for modern comfort, it features a sleek open-concept layout, upgraded kitchen with quartz countertops, stainless steel appliances, ensuite laundry, and a spacious private balcony. The unit includes one parking spot with rare, pre-existing connections for EV charging. Enjoy premium amenities such as a state-of-the-art gym, yoga area, basketball and badminton courts, co-working spaces, kids playroom, vibrant games rooms, guest suite rental, public BBQ stations, and a party room with private outdoor BBQ. All this in an unbeatable location just steps to Square One, Celebration Square, YMCA, library, City Hall, and transit, with quick access to Sheridan College, UTM, T&T, top restaurants, cafés, major highways (403, 401, 407, QEW), and Pearson Airport. This is a rare opportunity. Don't miss out! (id:59911)
Kingsway Real Estate
132 Brown Wood Drive
Barrie, Ontario
Gorgeous Maintained 3 Bedroom Home On Premium Corner Lot Located in Desirable Neighborhood Of Little Lake! Great Open Concept Layout With Large Windows And Sunlight. Nice Kitchen With Stainless Steel Appliances, New Cabinetry, W/O To Huge Deck. Main Floor Laundry. Spacious Primary Bedroom Offers Double Door Walk-Out To Juliette Balcony. Finished Walk-Out Basement, Freshly Painted. Close To RVH Hospital, Georgian College, Golf course, Shopping, Parks, Schools, Transportation, Hwy 400 And More. (id:59911)
Sutton Group-Admiral Realty Inc.
3047 Sandy Acres Avenue
Severn, Ontario
Beautiful Brand new 4 Bedrooms and 3 Baths Detached House Severn just minutes from Orillia, Experience the ultimate in lakeside living with this captivating 4-bedroom 3 bathroom detached house, This 2523 sq ft beauty boasts 9ft ceilings on main floor. This home is a haven for outdoor enthusiasts. Enjoy stand-up paddle boarding, canoeing, boating, or jet skiing in the warmer months, and skiing, ice fishing, and snowmobiling in winter. As a member of Serenity Bay, gain exclusive access to a private lake club on Lake Couchiching, complete with a 1-acre lakefront, trails, picnic areas. This isn't just a home, It's a sanctuary offering comfort, beauty, style, and unparalleled natural beauty. Your dream lifestyle awaits (id:59911)
Real City Realty Inc.
1151 Church Street N
Ajax, Ontario
Modern 3-Bedroom, 3-Bath Executive Townhouse in Northwest Ajax Welcome to this beautifully appointed executive townhouse, ideally situated in the highly desirable Northwest Ajax community. Featuring a rare **double-car garage**, this home blends contemporary design with functional living across three spacious levels. The open-concept main floor is perfect for both entertaining and everyday living, showcasing expansive living, dining, family, and breakfast areas filled with natural light. Elegant hardwood flooring runs throughout the main level, complementing the 9' ceilings on both the main and second floors. The chef-inspired kitchen is thoughtfully designed with premium finishes, custom cabinetry, ample counter space and stylish pot lights a true culinary haven. The main staircase is finished with oak railing and stair nosing in a natural finish, adding a touch of sophistication. Upstairs, you'll find three generously sized bedrooms and two well-appointed bathrooms. The fully **finished basement** includes two additional bedrooms and a full bathroom ideal for use as an** in-law suite or extended family space**. Conveniently located close to Highways 401 & 412, top-rated schools, shopping centers, places of worship, GoodLife Fitness, and more. **POTL fee: $167/month** covers exterior maintenance, landscaping, Pool, Snow Removal and added community value. This home truly offers comfort, style, and convenience all in one exceptional package. (id:59911)
Homelife Landmark Realty Inc.
2782 Barton Street E Unit# 916
Hamilton, Ontario
Discover refined urban living in this contemporary 2-bedroom + den, 2-bathroom condo, showcasing stunning, unobstructed north-facing views of the lake. With 923 sq ft of thoughtfully designed interior space and an additional 324 sq ft wraparound terrace, this sunlit home features 9-foot ceilings, premium laminate flooring throughout, and floor-to-ceiling windows that bathe the unit in natural light. The open-concept layout includes a spacious primary bedroom with a generous closet, while the second bedroom is thoughtfully positioned on the opposite side of the unit for added privacy. The sleek, modern kitchen is equipped with stainless steel appliances and a central island, perfect for both everyday living and entertaining. The versatile den offers the ideal space for a home office or study. This smart home combines style with convenience, just moments from the GO bus, public transit, shopping, dining, the QEW, and a nearby university. Residents also enjoy premium amenities, including a state-of-the-art fitness center and an elegant party room. (id:59911)
Sutton Group Realty Systems
Ph2804 - 1455 Celebration Drive
Pickering, Ontario
Imagine coming home to skies painted with sunset, lake breeze on your balcony, and peace above the city. Welcome to Penthouse 2804 at Universal City 2 Condos! Here's 5 Reasons why you'll fall in love with this Penthouse. 1) Sweeping southwest views of Lake Ontario, Frenchman's Bay & fiery sunsets from the 28th floor! 2) Over $20K in luxury upgrades including fluted accent wall, upgraded kitchen & bath tiles, deep fridge cabinets, top-tier appliances, carpet-free floors, custom island, blackout blinds, and a built-in his & hers closet system. 3) Rare 10 ceilings, 1+1 layout with a spacious 570 sq.ft. of sun-filled living space that is truly optimized, 1 parking & 1 locker included. 4) Top-tier building amenities: 24/7 concierge, outdoor pool, gym, yoga studio, cabanas, party room, billiards, BBQ area & more. 5) Prime location: Walk to Pickering GO under 5 min, few mins drive from Pickering Waterfront, & cross the 401 in minutes via the pedestrian bridge to the shops at Pickering City Centre. Minutes to Walmart, Home Depot, Canadian Tire, and to the Pickering Casino Resort, Durham Live Entertainment District & the upcoming Porsche Experience Centre (2025). Skip the traffic and get to downtown during rush hours in just 28 mins with the GO. A one-of-a-kind penthouse in Pickering's fastest-growing community. Turnkey luxury with jaw-dropping views don't miss it! This truly feels like home. Rogers High Speed is also included in Maintenance fee. (id:59911)
Right At Home Realty
87 Paradise Road
Kawartha Lakes, Ontario
"Viceroy Built Cottage! " Built by Renowned Builder in 2015, just step onto the expansive, glass-railing deck or relax on the covered porch, where you can savor your morning coffee while taking in the tranquil waterfront views. Easily 3k/week income for airbnb in summer season. Launch your Sea-Doo or boat directly from the 2015-built boathouse and explore the scenic Trent-Severn Waterway. Boat included! Inside, this meticulously designed home offers nearly 2,000 sq. ft. of finished living space across two levels, with an open-concept main floor featuring vaulted ceilings, a custom kitchen with granite countertops & stainless steel appliances, a Great Room with a cozy wood-burning fireplace, and a walkout to the deck. It also features the hardwood staircase to the lower level. On main level the primary bedroom comes with a 4-piece ensuite, a second bedroom with custom closets & bedside tables, and another well-appointed 4-piece bathroom. The fully finished walkout lower level expands the living space with a large family room featuring an electric fireplace, a walkout to the lakeside gardens, two additional bedrooms, both fitted with large windows. It also has a 3-piece bathroom, a separate laundry room, and a spacious utility/storage area. This stunning 4-season retreat blends luxury and waterfront comfort with breathtaking natural surroundings, making it the perfect getaway or full-time home. Great fishing in Canal Lake, seadooing & boating . Western Trent Golf Club is right on the bank of the lake, short distance away. Convinience store and LCBO in 5 min, President Choice supermarket in 15 min, great sandy beach for kids at Beaverton, nice restaurants nearby, Casinorama 30 min away Winter skiing - Mount St Louise 40 min. Public road fee $225/ Year (id:59911)
RE/MAX Aboutowne Realty Corp.
1302 - 335 Wheat Boom Drive
Oakville, Ontario
New Oakvillage Condo, 2 Bed, 2 Bath Unit Located Near Dundas & Trafalgar In North Oakville. High Floor with spectacular pond view. Building features Keyless Digital Door Lock and Smart Controls. Layout With High Ceiling, Good Size Primary Bedroom, Stainless Steel Appliances, Laminate Flooring Throughout. This Unit Has One Huge Balcony & A Second Balcony. It's Close To Everything You Need! Uptown Bus Terminal, Walmart, Metro, Superstore, Restaurants, Iroquois Ridge Community Centre, Sheridan College. Minutes To Hwy 403/407 and QEW. (id:59911)
Real One Realty Inc.
67 West Branch Drive
Halton Hills, Ontario
A show stopper! This stunning Double Oak built home was built on a premium, private ravine pie lot (measuring 67 Ft along the back) & is located in Georgetown exclusive Riverwood Enclave Estates subdivision! With hundreds of thousands spent in upgrades throughout, this carpet-free home features over 4000 square feet of finished living space that your family & friends will enjoy. Enter the main floor to the 2-storey foyer, featuring beautiful dark hardwood floors & matching stairs. Entering through to the open concept main floor, you'll be wow-ed by 10 ft ceilings with pot lights & built-in audio speakers. The kitchen, living room and dining room allow the perfect flow for larger gatherings as well as a weekday at home with your family, with a bonus of the walk-out to the upper deck with awning and stunning ravine views. The kitchen features stainless steel appliances, island with seating for 2 or 3 and ceasarstone countertops. You'll love to cozy up in front of the gas fireplace in the large living room. The main floor is completed by a 2-piece powder room and main floor laundry with access to the double car garage for convenience. Upstairs, all 4 great sized bedrooms have ensuite privileges! The master features a double door entry, huge walk-in closet, stunning ravine views, built-in speaker system and gorgeous 5-piece ensuite with soaker tub and separate glass shower. The finished walk-out basement has been professional finished with a stunning stone wetbar (incl. sink and bar fridge), rec room, games room with electric fireplace which could easily be converted to a 5th bedroom, offering excellent in-law potential or a nanny suite and a gorgeous 4-piece bathroom with oversized walk-in shower and heated floors! Other features include California shutters throughout & a fully fenced private yard, big enough for a pool. Steps to the park and trails, just move in and enjoy! (id:59911)
Royal LePage Meadowtowne Realty
5329 Applegarth Drive
Burlington, Ontario
Nestled in the highly sought-after Orchard community of Burlington, this attractive and meticulously maintained freehold townhome offers exceptional curb appeal with its tasteful landscaping, elegant interlocking stonework, and a welcoming front porch that sets the tone for what lies inside. The main floor boasts a modern, open-concept layout enhanced by soaring 9-foot ceilings, creating a bright and airy atmosphere perfect for both everyday living and entertaining. The spacious great room features a cozy gas fireplace, adding warmth and charm to your living space, while the eat-in kitchen and adjoining dinette provide ample room for family meals and gatherings, with sliding doors leading to a fully fenced backyard complete with a stamped concrete patioideal for outdoor relaxation or summer barbecues. Upstairs, the serene primary bedroom serves as a private retreat with a generous walk-in closet and a well-appointed 4-piece ensuite. Two additional large bedrooms offer comfort and functionality, sharing access to a stylish 4-piece main bathroom, making this home a perfect blend of elegance, comfort, and family-friendly living. (id:59911)
Bay Street Group Inc.











