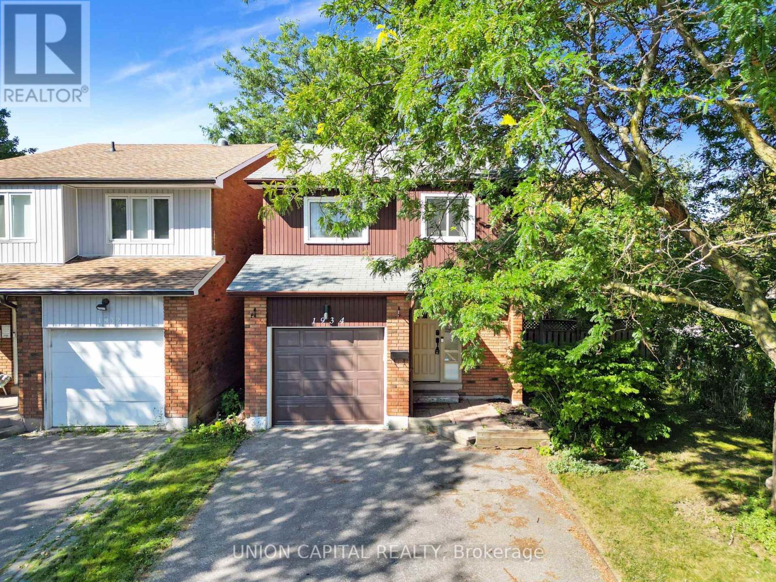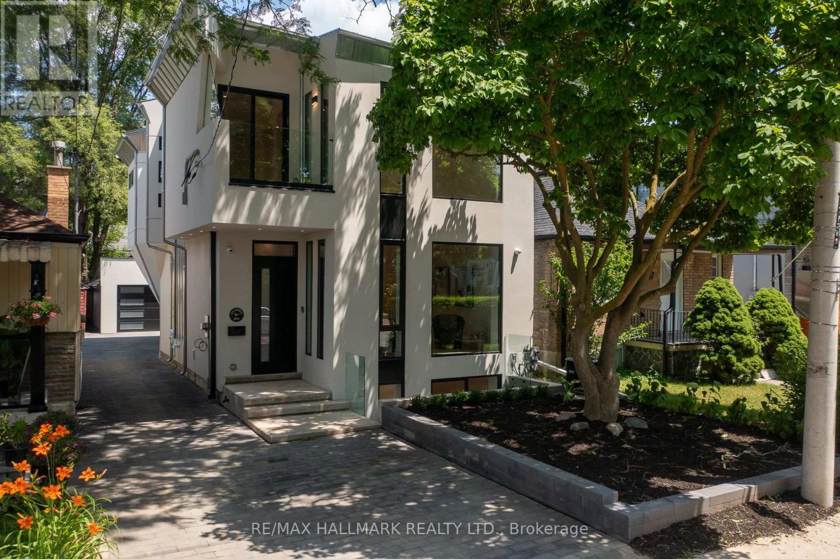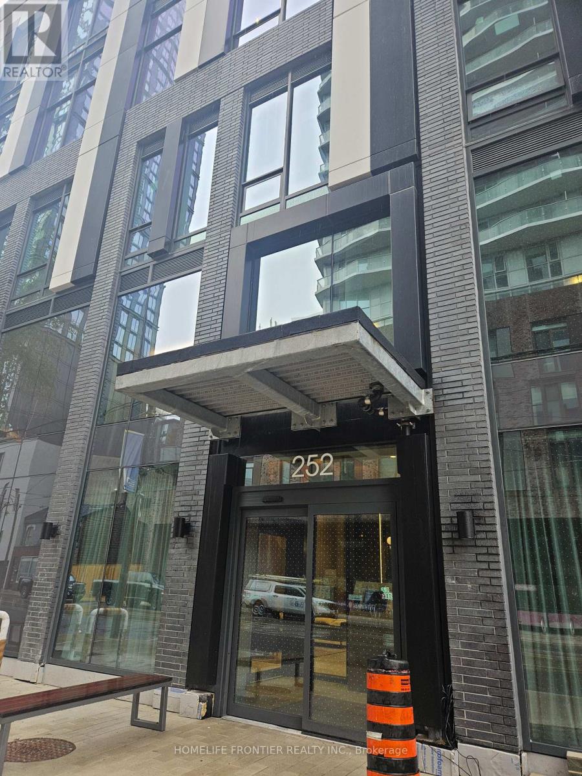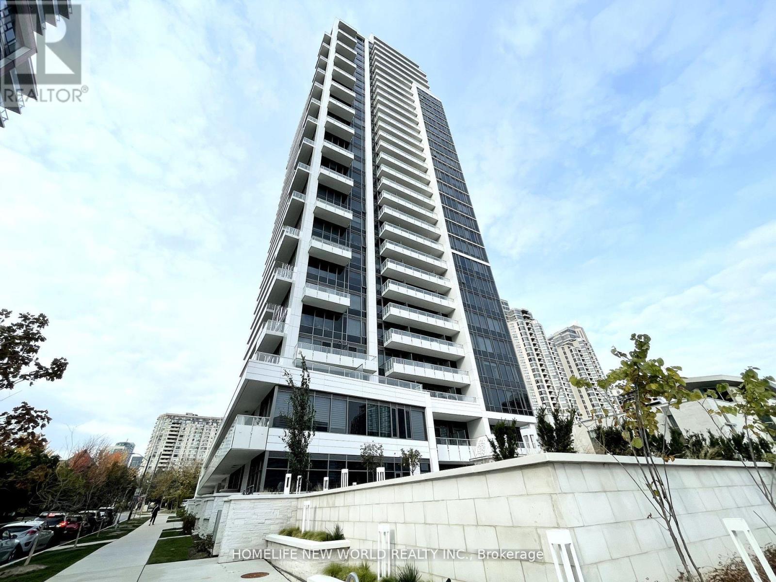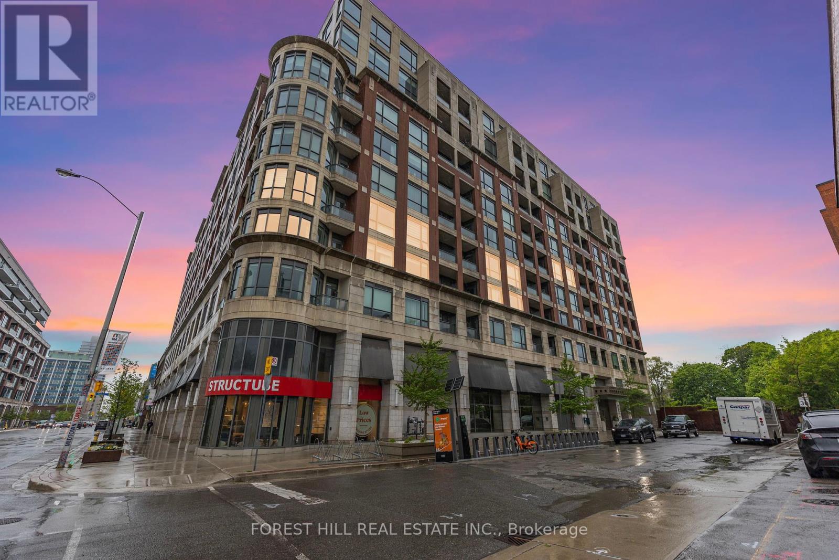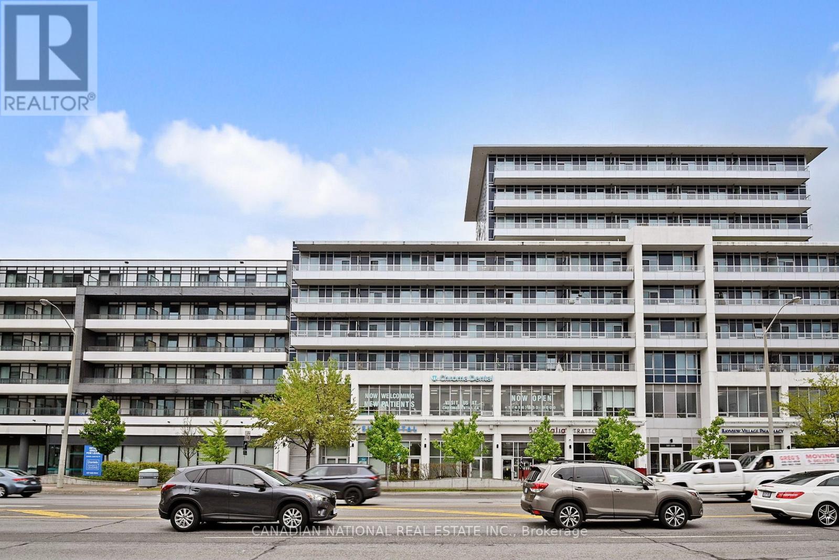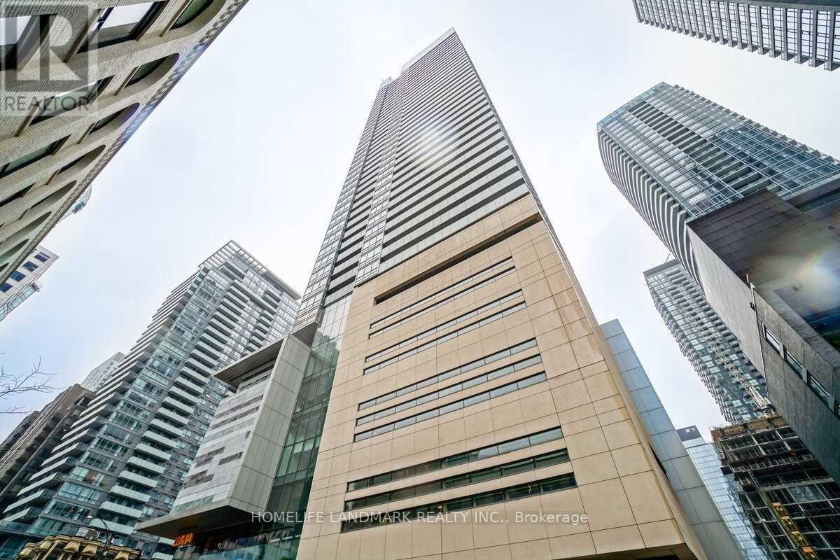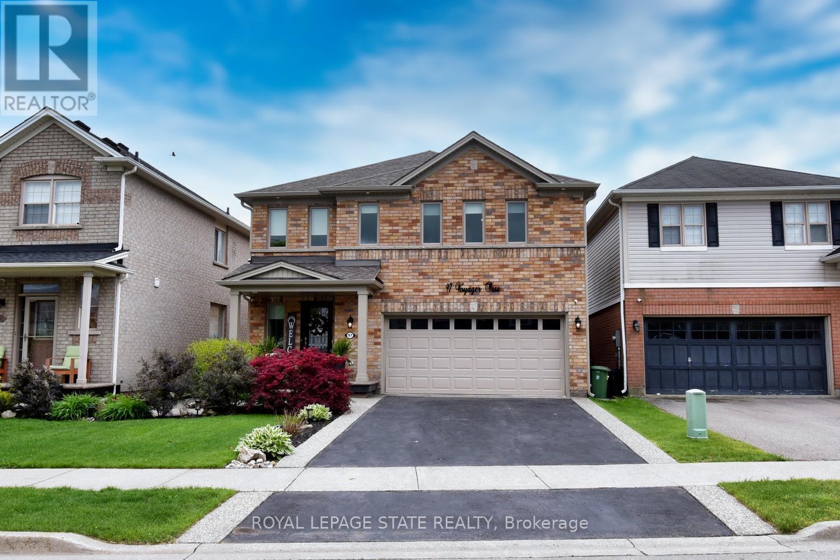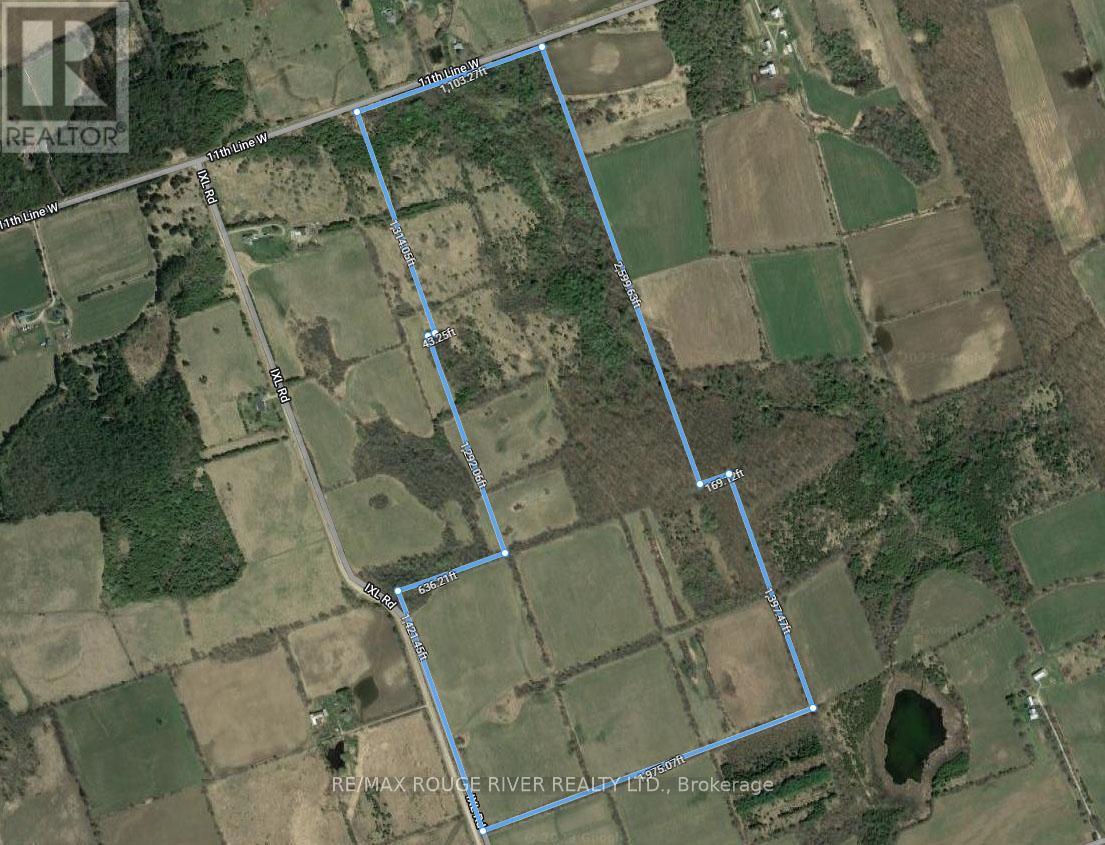1934 Memory Lane
Pickering, Ontario
Charming 3-bedroom Pickering home for sale with a premium lot size, offering versatile space. This well-maintained property features a cozy living area, modern kitchen, large bedrooms and a spacious backyard oasis complete with deck and a relaxing hot tub. Perfect for families or entertainers, the partially finished basement adds extra room for recreation or guests. Don't miss the opportunity to own this inviting home with attractive amenities in a desirable neighbourhood. (id:59911)
Union Capital Realty
269 Coleridge Avenue
Toronto, Ontario
Wait is over. This meticulously crafted modern home boasts a unique design and thoughtful space planning, offering seamless flow throughout. The main floor features soaring 10-foot ceilings, enhancing the sense of openness and elegance. Flooded with natural light, thanks to two strategically placed balconies at the front and center, this home offers a bright and inviting ambiance. A cleverly designed workspace on the second floor opens to a charming balcony perfect for work or relaxation. The chefs kitchen is a culinary dream, featuring an oversized island with ample seating, premium appliances, and abundant storage. The luxurious master suite offers multiple closets and a spa-like ensuite with heated floors and high-end fixtures for ultimate comfort. Exquisite custom millwork is showcased throughout, including a stylish wet bar in the basement, ideal for entertaining. Situated in a prime location with remarkable access to parks, transit, downtown, the Beaches, and major highways, this home blends modern sophistication with everyday convenience. (id:59911)
RE/MAX Hallmark Realty Ltd.
4507 - 252 Church Street
Toronto, Ontario
Must See! Brand New Modern Style Open-Concept Studio. Kitchen with Built-In High-End Appliances. Fridge/Dishwasher, Cooktop/Oven/Microwave, Washer & Dryer. Located in the heart of downtown just moments from Toronto Metropolitan University, public transit, Eaton Centre, dining, and entertainment everything you need is just steps away. Amenities: 24/7 Concierge, Gym, Yoga Studio, Golf Simulator, Working Space, Outdoor Patios with BBQ Areas. (id:59911)
Homelife Frontier Realty Inc.
207 - 75 Canterbury Place
Toronto, Ontario
Award winning builder! The Diamond on Yonge! 2 Bedrooms, A den with door & window, Can be used as 3rd Bedroom. (Just add a wardrobe!) 2 full bath, 999 Sq Ft Spacious Corner unit, South-West View! Open concept Kitchen with B/I Appliances, granite counters! This unit has it all! Including 1 parking spot. Amenities like gym, guest suites and more. Walk to subway, shopping, restaurants, schools and more. Come take a look and welcome home! (id:59911)
Homelife New World Realty Inc.
609 - 23 Glebe Road W
Toronto, Ontario
Welcome to the Allure, a chic 2-bed, 2-bath condo nestled in the heart of Midtown Toronto. Positioned just moments from Yonge & Davisville, this residence epitomizes urban living with premier shops and dining options at your fingertips. The thoughtfully designed split-bedroom layout ensures privacy, with the primary bedroom boasting double closets and a sophisticated ensuite. The second bedroom features expertly crafted built-ins, ideal for accommodating guests or setting up a stylish home office. Steps into the expansive living area, complete with a custom European kitchen featuring luxurious Miele appliances, dazzling quartz countertops, and an inviting island with seating for six. A sleek built-in TV wall complements the hardwood floors throughout, creating an atmosphere perfect for both relaxation and entertaining. Floor-to-ceiling windows flood the space with natural light, enhancing the airy ambiance. Enjoy your morning coffee or unwind in the evening on your private balcony overlooking the vibrant neighbourhood. Additional highlights include convenient parking, a secure locker, and a well-managed building with a 24-hour concierge and an array of fantastic amenities. With proximity to transit hubs and entertainment venues, seize the opportunity to lease this contemporary condo offering an unmatched blend of style and convenience in a coveted location. (id:59911)
Forest Hill Real Estate Inc.
903 - 1105 Leslie Street
Toronto, Ontario
Fall in love with this outstanding light-filled Southwest corner suite w/serene views of Sunnybrook Park. Upon entering, you notice the soaring 9 ceilings, premium laminate flooring that looks & feels like hardwood & stunning park views. The highly desirable split floor plan is open concept & provides an airy feel. The beautiful & open kitchen is rarely offered in the complex & features an eat-in island, an abundance of stylish cabinetry & breakfast area. Walkout to a private oversized 162 sq.ft. balcony providing beautiful vistas that change with the seasons. The living & dining room seamlessly flow together creating an inviting place to relax or entertain guests. The suite features 2 spacious bedrooms providing privacy from one another. The primary presents picturesque views to the west, a walk-in closet & 5-pc ensuite w/extra deep soaker tub & walk-in shower. The 2nd bedroom which can also be a home office includes a large closet and views to the south. The 2nd 3-pc bath has a pedestal sink & glass enclosed walk-in shower. A dedicated laundry closet provides additional room to store supplies w/stacked washer & dryer. Located in the coveted community of Carrington on the Park, this suite resides in the most sought after building in the complex, the Haven, with hotel-like amenities. The building amenities include a 24-hr concierge, party room, exercise room, guest suite & visitors parking. 2 side-by-side underground parking spaces, & locker are included. An abundance of underground visitors parking conveniently located near the entry. The condo is magnificently located across from Sunnybrook Park. Over 900 acres of wooded parks, ravines, dog parks & miles of fabulous walking trails. Enjoy the welcomed convenience the variety of boutiques, bistros & amenities just moments away along Bayview Avenue, Leaside & the Shops at Don Mills. A commuters dream with easy access to the new Eglinton LRT right at your doorstep, as well as the DVP. (id:59911)
Sotheby's International Realty Canada
105 - 595 Sheppard Avenue E
Toronto, Ontario
Great Opportunity To Own A Street-Front, Ground Floor Commercial Unit For Professional Office Use In Prime Bayview Sheppard Corridor. Across The Street From Bayview Village Shopping Centre, And Steps From The Bayview Subway Station. Surrounded By AAA tenancies Including Optical Office, Dentists, Banks, Grocery Stores And Restaurants, As Well As An Abundance Of Modern Residential Complexes In The Neighborhood. (id:59911)
Canadian National Real Estate Inc.
1705 - 80 John Street
Toronto, Ontario
1 Bedroom Suite @ Tiff Festival Tower. Sun-Filled West Facing With 10Ft Ceilings. The Nicholson Model, 568 Sqft Plus 107 Sqft Balcony With Breathtaking Panoramic City And Lake Views. Kitchen With Miele Appliances, Granite Table/Island, Gleaming Hardwood Floors. Livingroom With Floor To Ceiling Windows. 24 Hrs Concierge, Gym, Pool, Lounge, Business Center, Outdoor/Indoor Party Room, Sundeck, Garden Oasis Meditation Spa. Yoga & Dance Studio1 Year (id:59911)
Homelife Landmark Realty Inc.
515490 2nd Line
Amaranth, Ontario
Discover Your Dream Homestead! This Lovely East-Facing Bungalow Sits On 34 Tranquil Acres Just Minutes From Shelburne. Ideal For A Self-Sustaining Lifestyle & Hobby Farming Enjoy A Grand Double Door Entrance, Separate Living And Dining Areas (Currently Used As Office), Spacious Sunroom* & 3 Large Bedrooms. The Renovated Kitchen With Quartz Counters, Cozy Sunroom, Pot Lights, 2 Fireplaces, And 3 Bathrooms Make It A Perfect Family Home. The Open, Airy Layout Is Carpet-Free. The Finished W/O Bsmt With Big Windows Offers Recreation Space And The Potential For Two Extra Bedrooms (Roughly Marked On The Floor), Ideal For Guests. Outside, A Steel Roof And Exterior Pot Lights Add To The Appeal, And The Deck Is Perfect For Enjoying The Peaceful Views. The Property is a Homesteader's Paradise with Sheds, Coops, and a 2-storey workshop for trying your Handyman Skill. Embrace the Serene, Sustainable Lifestyle in this Enchanting Bungalow, where Comfort meets Countryside Bliss! (id:59911)
Homelife Miracle Realty Ltd
97 Voyager Pass
Hamilton, Ontario
Located in a highly sought-after, family-friendly neighbourhood in beautiful Binbrook, this 3 bdrm + den, 3 bath, meticulously maintained home is the perfect blend of luxury, comfort, and functionality. With over $200,000 in recent upgrades, this property truly stands out from the rest. Step inside to a bright and spacious open concept main floor featuring engineered hardwood flooring throughout and a cozy gas fireplace in the living room- perfect for relaxing evenings or entertaining guests. The gourmet kitchen is an entertainer's dream, boasting an oversized quartz breakfast bar, under cabinet lighting, and top of the line stainless steel appliances including a bar fridge, industrial gas stove, fridge and dishwasher. The 3 bedrooms are oversized with a fireplace in the master bedroom with a walkin closet and ensuite 4 pc bth. Need more space? Add a desk or play area to the den! A cute addition to the 2nd floor. Out back, escape to your private oasis with no rear neighbours. The fully fenced yard features a stunning in ground pool and pool shed with hydro- the ideal setup for summer fun and relaxation. With a dbl garage and dbl driveway, there's plenty of space for parking and storage. Whether you're hosting family gatherings or enjoying quiet evenings under the stars, this home offers it all (id:59911)
Royal LePage State Realty
00 11th Line West
Trent Hills, Ontario
This outstanding parcel is approximately 129 acres of vacant land features: 80+/- acres that are arable and the balance being a mix of rolling fields and wooded areas. Ideally located minutes north of the charming Town of Campbellford, a short drive to the dynamic City of Peterborough and the historic Towns of Cobourg and Belleville, this wonderful piece of Northumberland County is the perfect setting for that "forever" country home/hobby farm you've been dreaming about. If you've been searching for a special parcel of land, this one offers great value at a very affordable price. NOTE 1: THIS LOT WAS RECENTLY SEVERED, THEREFORE THE PROPERTY TAX MAY NOT BE ACCURATE. NOTE 2: THE SALE OF THE PROPERTY IS SUBJECT TO (HST) WHICH SHALL BE PAID BY THE BUYER. NOTE 3: ALL WHO ENTER UPON THE SUBJECT PROPERTY SHALL DO SO AT THEIR OWN RISK. NOTE 4: ALL DATA IS APPROXIMATE AND SUBJECT TO REVISION WITHOUT NOTICE, BUYERS ARE ADVISED TO DO THEIR "DUE DILIGENCE". (id:59911)
RE/MAX Rouge River Realty Ltd.
39 Ferndale Drive S Unit# 112
Barrie, Ontario
SUNLIT CONDO WITH MODERN TOUCHES & A VIEW WORTH WAKING UP TO! Welcome to a rarely offered 1,390 sqft corner unit in the sought-after Manhattan community. Located in a well-maintained building surrounded by lush landscaping, this home is ideal for those seeking a stylish lifestyle without sacrificing serenity. This home is just minutes from major commuter routes, public transit, and shopping, offering unbeatable convenience. Step inside and be greeted by large windows and soaring ceilings that flood the space with natural light. The open-concept layout offers an effortless flow from room to room, making everyday living and entertaining a breeze. At the heart of the home, the galley kitchen features stainless steel appliances, perfectly complemented by a generous formal dining space adjacent. Whether you’re preparing a meal for lively family gatherings or enjoying a quiet dinner with friends, this space is sure to inspire your culinary creativity. The unit features three generously sized bedrooms, including a primary suite with a 4-piece ensuite and walk-thru closet. Whether you're working from home or accommodating guests, there's space for everyone. Enjoy your morning coffee or unwind at the end of the day on your own private, covered patio, which overlooks the picturesque “Central Park” greenspace, filled with perennial gardens and winding walking paths, your personal retreat right outside your door. Additional highlights include a newer furnace and A/C (2021), an owned hot water tank, water softener (2024), plus a newer washer and dryer for added peace of mind. (id:59911)
RE/MAX Hallmark Peggy Hill Group Realty Brokerage
