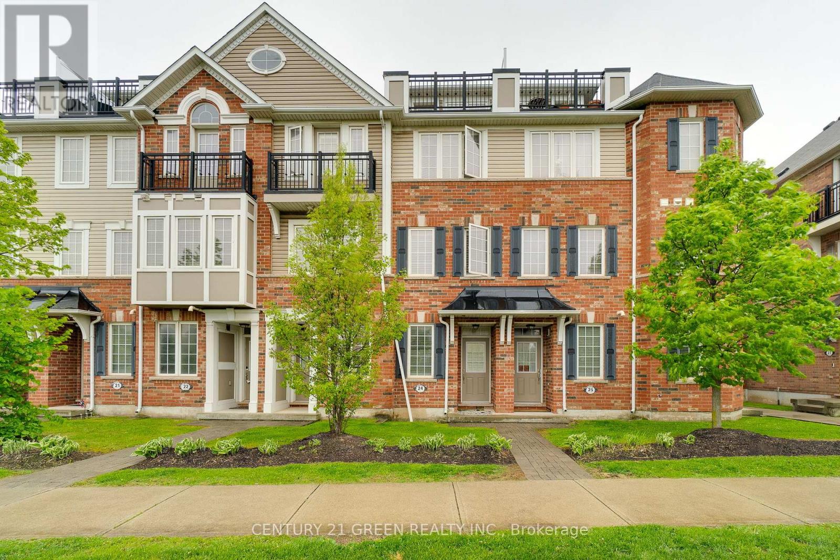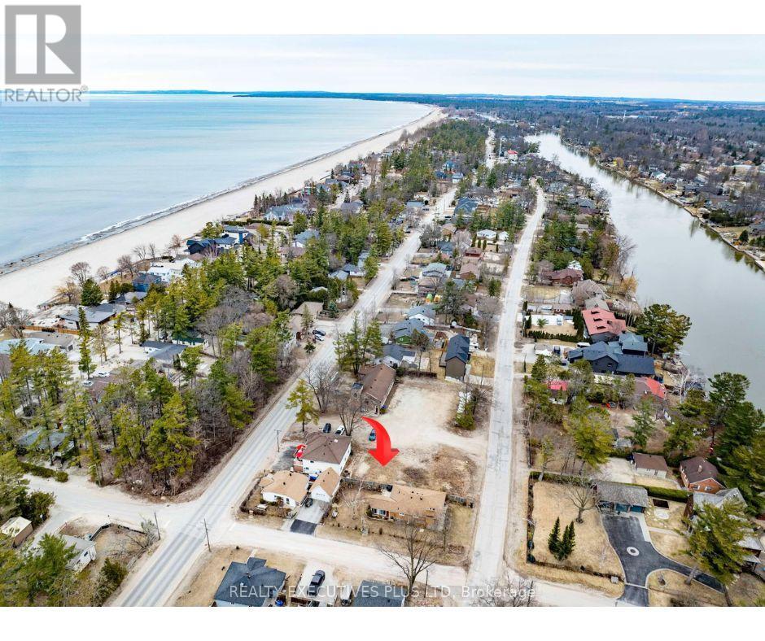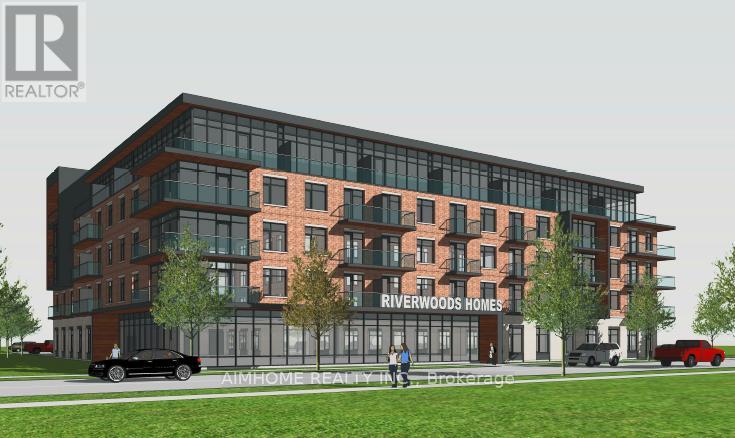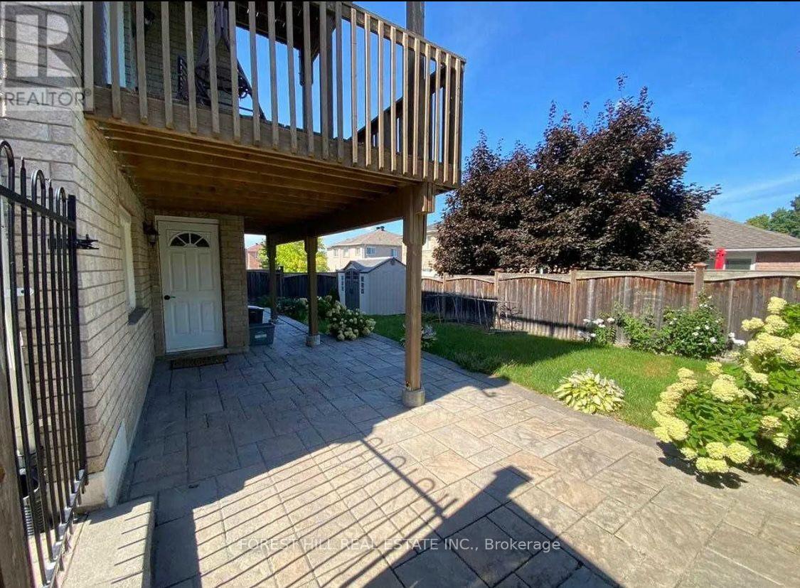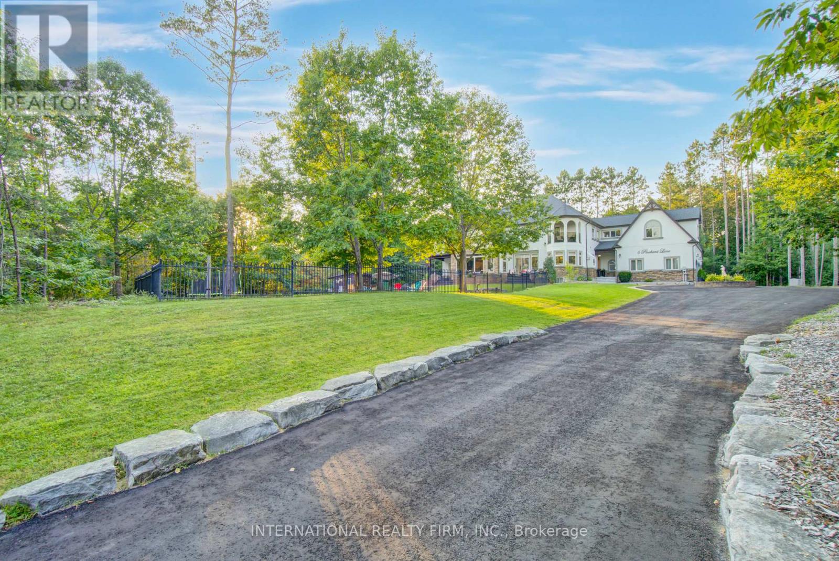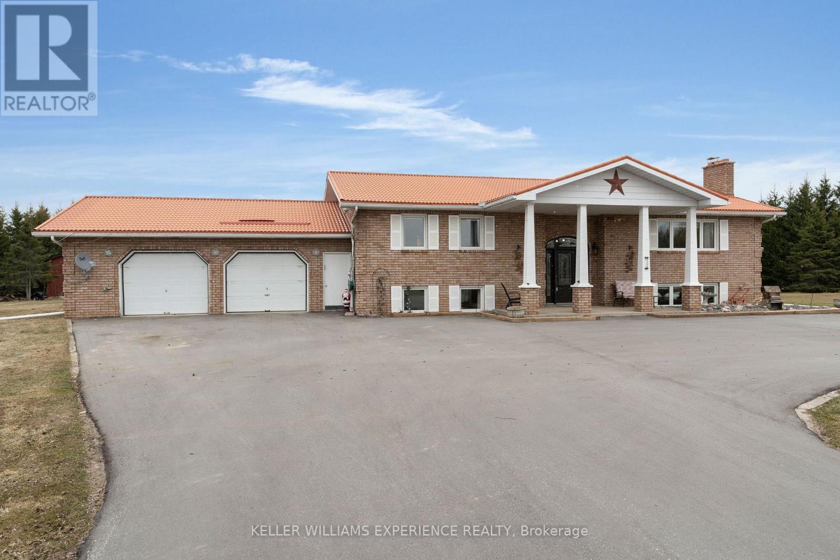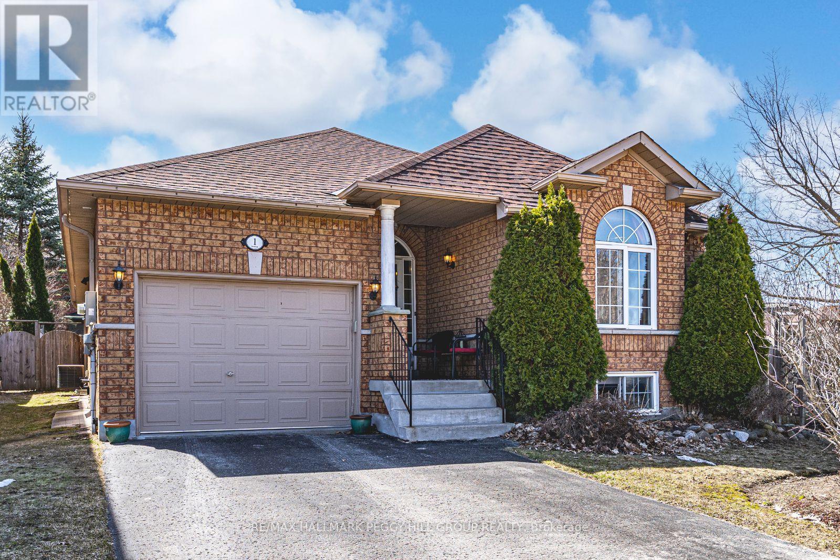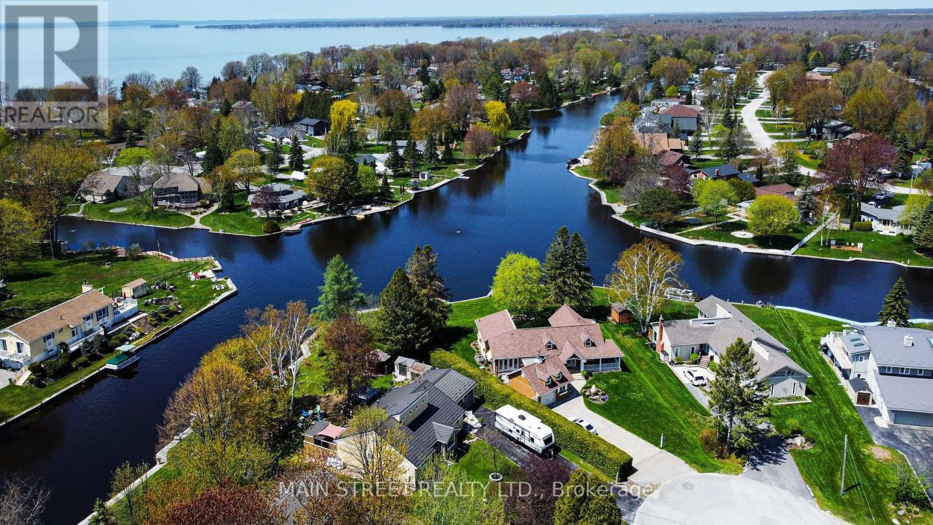11 Bourgeois Court
Tiny, Ontario
Welcome to your dream escape in Tiny Township! This captivating year-round home or cottage is perfectly located on a tranquil court, just moments from the stunning sandy beaches of Georgian Bay. Ideal for a serene getaway or a vibrant family home, this property offers the best of both worlds. Upon entering, youll find a spacious living room with a cozy gas fireplace, leading to an inviting open-concept dining areaperfect for entertaining. The home features two well-appointed bedrooms and a versatile den that can serve as a guest room or office. The lower level expands your living space with a generous family room, a soothing sauna, and a dedicated workshop. Step outside to your private oasis, where the expansive lot backs onto lush greenspace, perfect for summer barbecues or morning coffee on the patio. An insulated detached garage adds convenience and storage. Recent renovations, including fresh paint and new flooring, updated appliances, and new lighting make this home move-in ready. Conveniently located just 90 minutes from the GTA and a short drive to Penetanguishene and Midland, you'll have everything you need nearby. (id:59911)
Sutton Group Incentive Realty Inc.
24 - 2614 Dashwood Drive
Oakville, Ontario
Fabulous 2 Bdrm Townhouse Awaits It's New Owner. This Home Has Been Meticulously Maintained Property Features Rich, Dark Hardwood On Both Levels. Top Of The Line SS Appliances. Granite Counter Tops, Modern Glass Backsplash. California Shutters. Lovely Terrace Features Gas Bbq Hook Up. Office Nook On Main Level. Master Bdrm Features A Juliette Balcony With A 3 Piece Ensuite And Walk-In Closet. Perfect Starter Home (id:59911)
Century 21 Green Realty Inc.
573 Mosley Street
Wasaga Beach, Ontario
Welcome to your dream home in the heart of Wasaga Beach! This versatile property offers an incredible opportunity for both homeowners and investors alike. Boasting a spacious open-concept design, this home is divided into two separate units, each with its own private entrance, perfect for multi-generational living, rental income, or a vacation retreat. Inside, you'll find 5 generous bedrooms and 3 full bathrooms, providing plenty of space and comfort for family and guests. The expansive family room is the heart of the home, offering a bright and inviting space for entertaining or relaxing after a day at the beach. The large kitchen features ample counter space and storage, a large eat-in area, seamlessly flowing onto a spacious walkout balcony, perfect for morning coffee or evening gatherings. Located just a 2-minute walk from the iconic Wasaga Beach, this property is a dream for beach lovers. The large backyard and ample parking offer endless possibilities, whether you envision building an additional structure, explore the exciting possibility of adding a second dwelling or create a private outdoor oasis. Conveniently located close to shops, recreational activities, restaurants, schools, and places of worship, this home truly has it all. Don't miss your chance to own this exceptional property. Schedule a viewing today! (id:59911)
Realty Executives Plus Ltd
00 River Road W
Wasaga Beach, Ontario
Condominium Development Project Available In Town of Wasaga Beach. 2.44 Acre Lot Within Downtown Core Area. 5 Storeys, 70 Units, 100 Parking. GFA: 69,881 SF. Zoning Amendment Approved; Site Plan Approved. (id:59911)
Aimhome Realty Inc.
34 Rainwater Lane
Barrie, Ontario
Welcome to this stunning 3-storey townhome that perfectly blends style, functionality, and energy efficiency. With 3+1 bedrooms and 3.5 bathrooms. Step into a modern kitchen designed to impress, featuring quartz countertops with contemporary square-edge detail, a breakfast bar and a stainless steel dual-basin Bristol drop-in sink. The open-concept living and dining area is flooded with natural light and includes a walkout to your private patio. Luxury vinyl flooring flows seamlessly throughout, including matching open tread stairs from ground to main floor. The primary bedroom offers a walk-in closet and a private 3-piece ensuite. Enjoy premium features throughout, including pot lights, luxury finishes, and a spacious double-car garage. Built with sustainability in mind, this home includes: ENERGYSTAR qualified advanced heating & cooling ventilation system with ground source heat pump and an advanced water heating system. Located in a vibrant community with shared amenities that promote connection and active living, including a summer pickleball court, winter ice rink, outdoor fitness equipment, and a community park. Tarion warranty and HST included in the Sale. (id:59911)
Coldwell Banker Ronan Realty
Basement - 165 Crompton Drive
Barrie, Ontario
Welcome To 2 Bedroom Walkout bright Basement with separate entrance and ensuite laundry.. . Fully tall fenced backyard and beautifully interlocked entrance ... so bright unit as a ground level unit..... In High Demand and quiet Little Lake Area In Barrie. A Spacious, Bright Open-Concept Basement With practical spacious Living Spaces, Eat-In Kitchen, Above-Grade Windows, Walkout To A Well-Maintained Backyard. Walking Distance To School, Minutes Away From The Mall, Hwy 400, And Other Amenities. Rent Includes Heat, Hydro, Water, And Sewage. A Practical Layout That Invites You To Call Her Home. (id:59911)
Forest Hill Real Estate Inc.
6 Pinehurst Lane
Springwater, Ontario
STUNNING Executive Custom Home in Springwater w/Breathtaking Views! Welcome to 7,864 Sq. Ft. of Living Space! Be Prepared to be Amazed. As you enter, a Gorgeous 2-Storey Foyer Welcomes You with a Beautiful Chandelier, French Door Closets and Porcelain Floors! Astonishing Great Room w/20 Ft. Cathedral Ceilings, Double-Sided Stone Fireplace & P-A-N-O-R-A-M-I-C Windows Overlooking the Garden/Pool Paradise! Brace Yourself for the SPECTACULAR Chef's Kitchen Boasting: 14 Ft. Quartz Island, Top-Of-The-Line Stainless Steel Appliances, Butler's Bar, Baking Station, Custom Eat-in Dinette, Professionally Designed w/unique Backsplashes, Brick Arches, Pine Beams, Italian Porcelain Floor. An Elegant Dining Room is Just Perfect for Entertaining! A Zen-like Family Room w/Vaulted Ceiling Awaits for both Relaxation & Fun! It's like a Resort in a Home! A Luxurious Master Suite features a Fireplace, Ensuite Bath w/Heated Floors, Double Sinks, Granite Counters, Jacuzzi/Spa Shower. Sit in the beautiful Juliette Balcony and take in the Expansive Views of your Estate! Enjoy 2 Bright and Spacious Bedrooms w/Cathedral Ceilings, Sitting Benches, Double Closets and Unique Lofts! WOW! Elevator Lift! Built-In Library! One-of-a-Kind Bedroom w/Wrap-Around Glass Windows under a Turret! So Many Features, Must be Seen! A Contemporary Guest Suite will Delight Your Guests with its own Bedroom, Liv/Dng Room, Kitchenette and its own 3 Pc-Ensuite. Convenient 2nd Fl Laundry Room. The Basement includes 2 Spacious Bedrooms with Double Closets, 3 Pc-Bath, an Amazing Recreation Area w/Billiards Rm, Dance Studio, Gym, Storage Rm, and More! Enjoy all 4 Seasons in this Magnificent Home! 1.64 Acre Property w/Lush Landscaped Gardens, Amazing Inground Salt-Water Pool, Pool House, plus an attached 3-Car 14Ft Garage w/Circular Driveway/Parking for 13 cars! Fenced around for Privacy, Superb Location on Cul-de-Sac, Only 10 Min from Barrie, 15 min to Horseshoe Valley, 25 Min to Wasaga Beach. Truly, Paradise Does Exist! (id:59911)
International Realty Firm
3329 New Brailey Line
Severn, Ontario
Welcome to a truly special place this beautiful raised bungalow sits on around 3 acres of peaceful, scenic land, offering the perfect blend of comfort, nature, and convenience. Whether you're looking for a quiet retreat or the ultimate family property, this one checks all the boxes. Imagine waking up to the sight of deer strolling through your backyard, sipping your morning coffee on the spacious deck, or spending summer days relaxing by the above-ground pool, seamlessly built into the deck for easy entertaining. The property even features its own private pond, adding to the tranquil atmosphere. Step inside to a bright, open-concept main floor that creates a warm and welcoming atmosphere perfect for everyday living and entertaining. The spacious layout flows effortlessly from the living room to the dining area and kitchen, with large windows that bring in natural light and showcase the stunning views outside. This inviting home offers a fully finished basement, perfect for extra living space, a rec room, or hosting guests. The layout is warm and functional, designed with both everyday living and entertaining in mind. Located just minutes from the highway, and a short drive to both Orillia and Muskoka, you're never far from city amenities, lake adventures, or cottage country charm. This is more than a home its a lifestyle. (id:59911)
Keller Williams Experience Realty
1 Valley View Court
Barrie, Ontario
QUIET COURT LOCATION WITH IN-LAW POTENTIAL & STEPS TO WILKINS BEACH! Tucked into a quiet, low-traffic court in one of the area's most desirable neighbourhoods, this all-brick bungalow sits proudly on a beautifully landscaped corner lot with incredible curb appeal, a covered front porch, and parking for 5 with an attached garage and double-wide driveway. Located across from Valley View Park and playground, steps to Wilkins Walk Trail, and a short stroll to Wilkins Beach, the location is unbeatable for families and outdoor lovers alike. Inside, open-concept principal rooms offer a bright and welcoming layout, while the kitchen impresses with granite counters, stainless steel appliances, a gas stove, rich wood cabinetry, and a spacious island made for gathering. The living room features a cozy gas fireplace and a walkout to the private backyard. A versatile main-floor bonus room works perfectly as an office, den, guest bedroom, or formal living space. The primary suite features a walk-in closet and a 4-piece ensuite, while the main floor laundry with garage access adds everyday ease. The finished basement with a separate entrance is ideal for multi-generational living and features a kitchen, eating area, rec room, bedroom, den, and a full bathroom. Step out to your private backyard complete with a deck, pergola, patio, storage shed, and gas BBQ. Extras include an owned tankless on-demand hot water system, water filtration, water softener, and central vacuum. This is the kind of #HomeToStay that rarely comes along - loaded with features, full of flexibility, and perfectly positioned for lifestyle and convenience! (id:59911)
RE/MAX Hallmark Peggy Hill Group Realty
26 Island Trail S
Ramara, Ontario
Welcome to waterfront living! Renovated Bungalow with 140 feet of direct waterfront in Lagoon City, on Lake Simcoe which is part of The Trent Severn Waterway. Imagine enjoying every season with breathtaking views, whether from one of your multiple expansive decks, your custom outdoor kitchen, or screened-in gazebo, or while relaxing in the covered hot tub beside the water. Your very own waterside oasis awaits years of enjoyment. A private setting nestled amongst mature trees and perennial gardens with a waterfront dock. This bright & spacious home boasts hardwood floors, vaulted ceilings, and large floor-to-ceiling windows. The open-concept layout seamlessly flows into the inviting family/great room, where you can relax and take in the tranquil views. The gourmet kitchen is a chef's dream, complete with custom cabinetry, a large center island, stunning stone countertops, and a custom-built dining table and banquette for memorable meals. High-end stainless steel appliances make entertaining a breeze. Your luxurious primary bedroom overlooks the sparkling water, featuring a walk-in closet, a spa-like 5-piece ensuite with a gas fireplace, double vanity, soaker jet tub, separate shower, and a walk-out to your private deck and hot tub. A second beautifully renovated 3-piece bath with a separate shower provides added convenience for family and guests. Just about every detail in this home has been upgraded, from custom lighting and doors to new windows and a top-of-the-line Hi-Grade steel roof and HVAC system. For those who love to boat, this part of the canal offers deep water access perfect for larger boats. Close to the Yacht Club, marina, tennis/pickleball courts, sandy beaches, and restaurants. Approx. 20 mins to Orillia, and 60 mins to Newmarket - close to everything you need to live in luxury on the water. This home is truly an oasis -don't miss out on the opportunity to call it your own! (id:59911)
Main Street Realty Ltd.
39 Becketts Side Road
Tay, Ontario
Welcome to your dream home in a country setting minutes from the village of Waubaushene. This beautiful brand new raised bungalow offers modern living with a touch of elegance. Large open concept cathedral ceiling living room & kitchen upstairs. Features 4 bedrooms and 2 full bathrooms. Enjoy serene outdoor living with a spacious private yard (backed onto crown land) featuring an octagon gazebo and a large 8' x 16' storage shed. Also equipped with electrical car or RV hook-up (50 amp) and natural gas BBQ hookup. Versatile layout allows for easy conversion to an in-law suite. Top-notch finishes with high end appliances including a gas stove and electric fireplace and is move-in ready. Located just 3 minutes to Highway 400, providing easy access to nearby amenities and attractions. Minutes from boat launch and Tay Trail. Dont miss this opportunity to own a meticulously crafted home in a peaceful setting. Schedule your viewing today! (id:59911)
Exp Realty
57 Victoria Wood Avenue
Springwater, Ontario
Welcome to your Dream Home, Nestled in the prestigious Stonemanor Woods community. This Showpiece Stunning 4 Bed, 3,5 Baths Detached Home on a Very Large Corner Lot Offers Contemporary Open Concept layout, 18 Ft High Ceiling in Livingroom, Formal Dining Room, Family Room With Gas Fireplace ,Open Concept Kitchen With Backsplash, Granite Countertop, Island & a Breakfast Area W/O to Impressive Huge Fully Fenced Backyard, Engineered Hardwood Flooring in Family Rm, Living Rm, and Dining Rm, Open to Above Foyer with Double Door Entry, Ton of Natural Light. The Upper Level you will find 4 Beautiful Bed Rms, Primary Bed Rm has 5 piece Ensuite, W/Glass Shower, Double Sink, Tub & 2 Walk-in closet. Spent Over 70K for Front and Backyard Interlocked, and Land scaping, Many Pot lights inside and outside of the House. . Don't Miss Out. Move in and Enjoy this Stunning Home. Close to Park and School, Just Minutes from The City of Barrie with Shopping, and Restaurants, Easy Access to HWY 400. (id:59911)
Right At Home Realty

