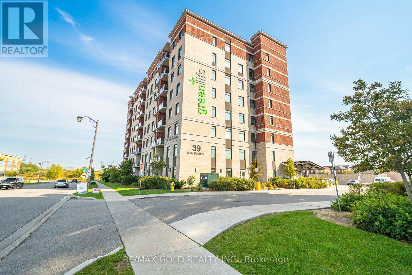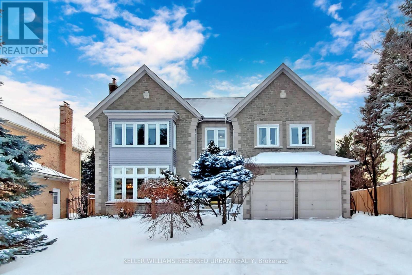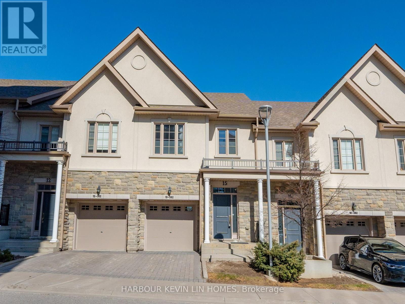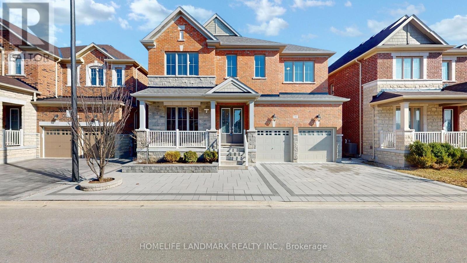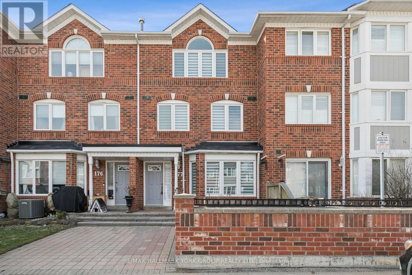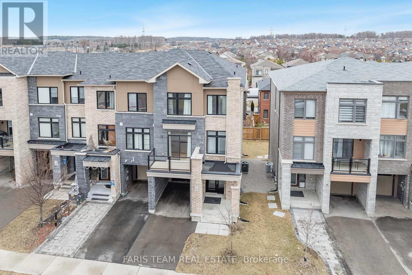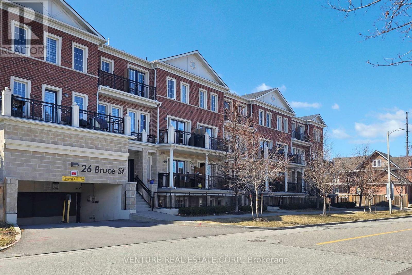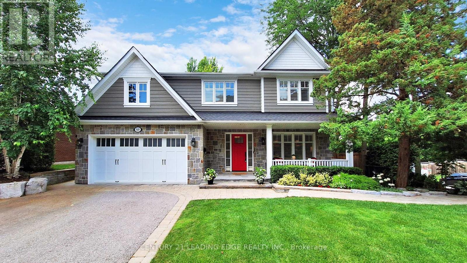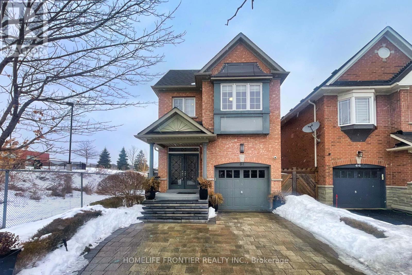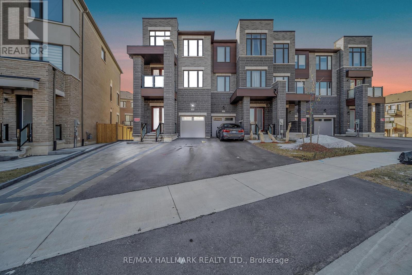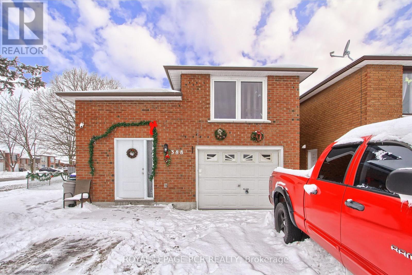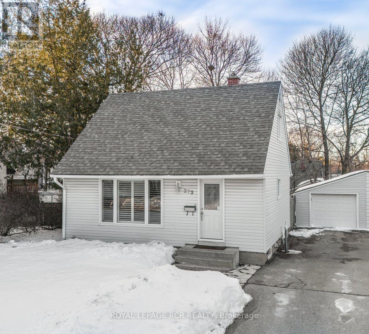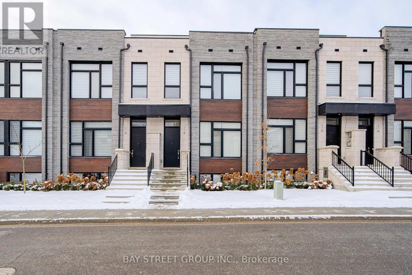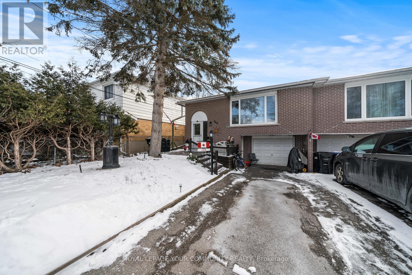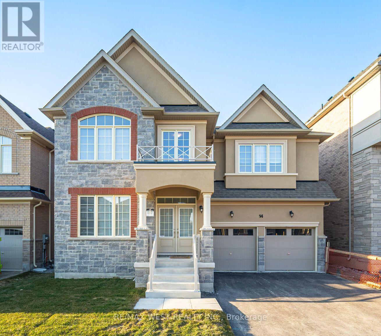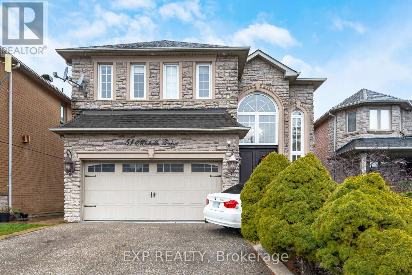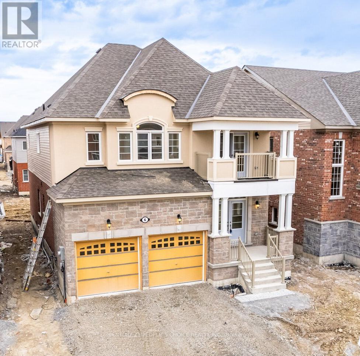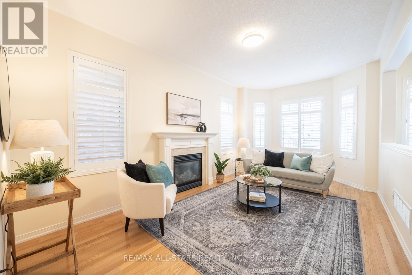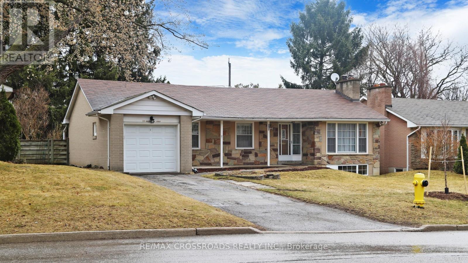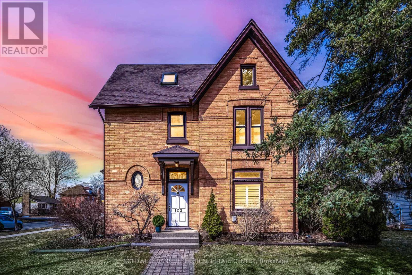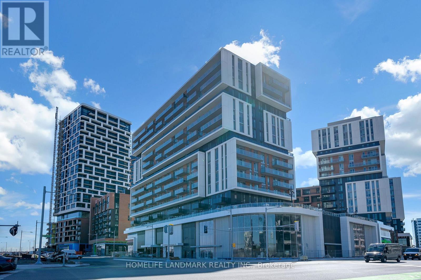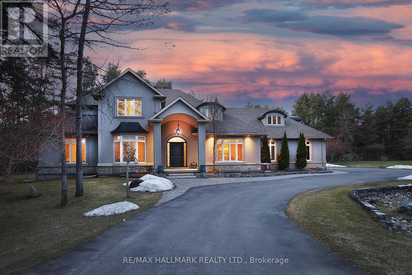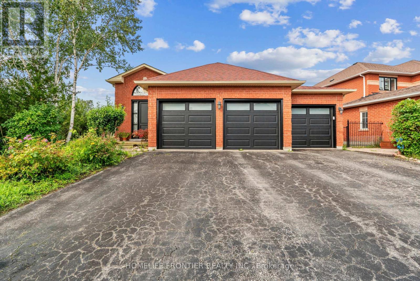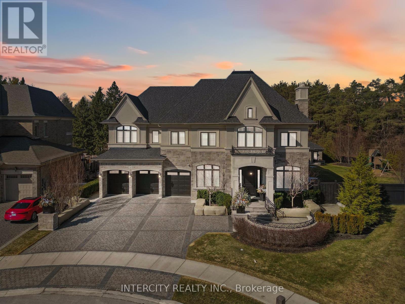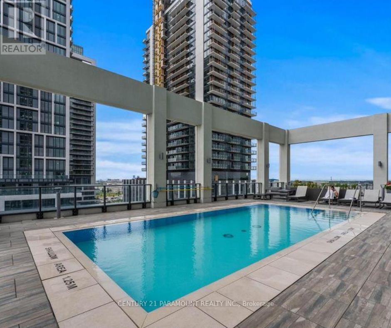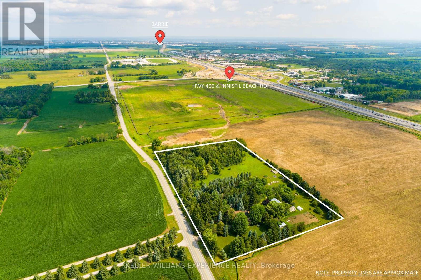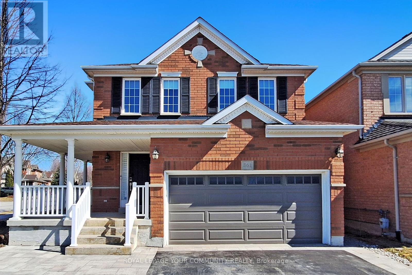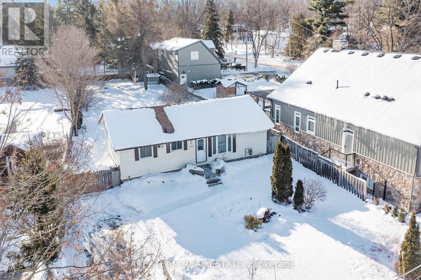209 - 39 New Delhi Drive
Markham, Ontario
$3250 Per Month Rental Value - FOR SALE WITH Current "AAA" Tenants!! THE BIGGEST & THE BEST - Green Building With Lowest Condo Maintenance Fee! Welcome To The Most Spacious Condo In The Most Sought-After Location, Close To Everything And Transit! This Stunning Home Features A Builder-Modified & Fully Upgraded Floor Plan, Connecting All Beds To All Baths, Maximizing Every Inch Of Space For Ultimate Comfort & Convenience. Unique Seling Proposition is Size: 1245 Sq Ft Of Interior Space + 55 Sq Ft Balcony = 1300 Sq Ft Total Living Space And Builder Modified Layout Of 2 Bedrooms +Den (Den Includes A Closet, French Door & Ensuite Washroom, Perfect As A 3rd Bedroom) Bathrooms Plus 2 Full Baths For Added Convenience & Privacy!! Ensuite Stacked Laundry!! Upgrades Galore - No Carpet; Sleek Laminate Flooring Throughout - Enjoy Unobstructed Views From The Balcony, Overlooking The Parking Area And Markham Rd!! Smart Design: Builder-Modified Floor Plan With Every Bedroom Connected To A Washroom For Unparalleled Efficiency - The Primary Bedroom Boasts An Ensuite Bath And 2 Closets!! 2nd And 3rd Bedrooms Share A Common Jack & Jill Bath !! Open Concept Kitchen is Fully Upgraded With Stainless Steel Appliances, High-End Backsplash, And Bright Dual Tone LED Lights!! Fresh Appeal: Newly Painted For A Pristine, Move-In-Ready Condition!! Premium Amenities - Fitness: Gym/Yoga Room, Social - Splendid Party Room With Kitchen, Entertainment: Games Room On The Ground Floor!! Additional Perks Included In The Price: 1 (ONE) Underground Parking Space And 1 (ONE) Underground Locker or Storage!! Experience The Perfect Blend Of Luxury, Space, And Convenience In This Impressive, Upgraded Home. Whether You're Hosting Gatherings, Enjoying A Peaceful Evening On The Balcony, Or Utilizing The Fantastic Amenities, This Home Offers It All. Don't Miss Out On This Incredible Opportunity To Own The Biggest & The Best In Green Living!! Lowest Condo Maintenance Fees With Building Selling Power Back To Grid!! (id:54662)
RE/MAX Gold Realty Inc.
115 Carpaccio Avenue
Vaughan, Ontario
Fantastic 3-Bedroom, 4-Bathroom Freehold Townhouse, Rarely Found End Unit With Double Garage. Functional Layout, Wood Floor through out, 10' Ceiling On 2nd Floor And 9' Ceiling On 3rd Floor, Modern Open Concept Kitchen, Stainless Steel Appliances, Direct Access From Garage To Great Room, Great School Zoon, Minutes To All Amenities, Vaughan Mills Shopping Mall, Go Station, Hwy 400. (id:54662)
Everland Realty Inc.
269 Stony Hill Boulevard
Markham, Ontario
Brand New Beautiful townhome by Mattamy conveniently located on Elgin Mills and Woodbine, in the neighborhood of Angus Glen community. mins to Hwy 404, Angus Glen community centre, Costco & close to all amenities. Oak Stairs & railings, Smooth ceilings thru out, all laminated flooring, stone counter top & upgraded pot lights, blinds and LED mirror cabinets (id:54662)
RE/MAX Crossroads Realty Inc.
312 - 7950 Bathurst Street
Vaughan, Ontario
Welcome to 7950 Bathurst St #312, a 1-bedroom, 1-bathroom unit in the highly sought after Beverley Glen, offering an inviting living space filled with natural sunlight. The free flowing design leads to a spacious balcony with breathtaking southeast views, perfect for morning coffee or evening relaxation. The modern kitchen boasts sleek stainless steel appliances, a stylish backsplash, and a generous center island that doubles as a breakfast bar, ideal for dining and entertaining. The primary bedroom features floor-to-ceiling windows and mirrored closets, enhancing the bright and airy atmosphere. Residents enjoy premium amenities, including a 24-hour concierge, a rooftop terrace with BBQ areas, a party room, and a dedicated kids' play zone. Fitness enthusiasts can access a 2-story basketball court, a fully equipped gym, and yoga spaces. Additional perks include a free Wi-Fi co-working space, urban gardening plots, and a private dog park with a wash station. Conveniently located near Shoppers Drug Mart, restaurants, parks, and schools, this unit is just minutes from Promenade Shopping Centre and the Promenade Bus Terminal, with easy access to Highways 407, 7, and 400 for seamless commuting. *EXTRAS* Listing contains virtually staged photos. (id:54662)
Sutton Group-Admiral Realty Inc.
49 Casserley Crescent
New Tecumseth, Ontario
Welcome to this beautifully updated home located in the heart of Tottenham. This home offers perfect blend of modern comfort and small-town charm, this home is ideally located just minutes from downtown Tottenham, local shops, schools, and scenic walking trails. Whether you're looking for convenience or a peaceful escape, this home has it all. Step inside to discover a bright and inviting space with newer flooring and fresh paint throughout. The open-concept design creates a seamless flow between the living, dining, and kitchen areas, making it perfect for entertaining or simply enjoying everyday life. Comfort is key, with central air conditioning ensuring a cool retreat in the summer and a high-quality water filtration and kitchen areas, making it perfect for entertaining or simply enjoying everyday life. Comfort is key, with central air conditioning ensuring a cool retreat in the summer and a high-quality water filtration system providing fresh, clean water throughout the home. Outside, the fully fenced backyard offers the perfect private oasis, ideal for kids, pets, or hosting gatherings with family and friends. This move-in-ready home is a rare opportunity in one of Tottenham's most desirable locations. Don't miss out! (id:54662)
RE/MAX Premier Inc.
28 Edmund Crescent
Richmond Hill, Ontario
Absolutely Must See! Welcome to your Dream Home in the Heart of Prestigious Highly Sought After Bayview Hills. This stunning 5253sqft Above Grade Custom-Built Home was Designed with Warmth, Elegance, and Comfort in Mind. Sits on a Premium Lot on the Quietest St. in Bayview Hills w/ a Beautiful Landscape and Curb Appeal. Steps to 16th Ave and Spadina Rd., and in High-ranking Schools(Bayview Hills Secondary IB Program/Bayview Hills Elementary). No details was overlooked by Builder when planning this home. Step Inside and Feel the Charm w/ 9 Feet High ceilings w/ Large Windows that Fills the Rooms w/ Natural Light, Hardwood Floors, Imported Marble Tiles, Crown Molding, and a Huge Master Bdrm w/ and Sitting Area. Open Concept Kitchen, 2 Fireplaces/1 Elecric Fireplace, A Sep Entrance to Huge Fully Finished Basement w/ 1 Bdrm, Custom Made Wet Bar, , Mahjong/Cards/Game Room, and a Theatre Room allows Loved Ones to Gather and Share Memories. Additional Upgrades/Extras: Window(2020), Roof(2024) , Wireless Alarm, Front Porch Step(2024), Water Softener/filter Sys, Swimming pool(New Motor/chorine filter), Underground Sprinkle, Interlock stone driveway, Gas Line Available for BBQ. (id:54662)
Keller Williams Referred Urban Realty
Th15 - 382 Highway 7 E
Richmond Hill, Ontario
Fabulous Family Townhome In An Unbeatable Location Within the Doncrest Community. This Exquisite Townhouse Offers 3 Bedrooms And 4 Washrooms. Boasting 2,170 Sq Ft Of Total Living Space Per Builder's Floor Plan, Soaring 9 Ft High Ceilings On the Main Floor, Hardwood Floors Thru-Out Main & Second Floor, Oak Staircase, Designer Light Fixtures & Freshly Painted. A Well-Designed Open Concept Layout. Large Proportioned Rooms. Ideal Design For Separate Entertaining Or Warm Family Living. Spacious Dining Room Opening Into The Living Room. Chef-Inspired Dream Kitchen With Custom Built-In Cabinetry, Granite Countertops, Center Island With Breakfast Bar, Stainless Steel Appliances. Walk Out To A Rear Deck With BBQ Gas Line. The Generously Sized Primary Suite Features A Large Walk-In Closet, And Spa Like 4 Piece Ensuite. Professionally Finished Basement With Recreation Room, and 3 Piece Washroom. Excellent Location: Close Proximity To Wycliffe Village Plaza, Plenty of Shopping & Restaurants, Banks & Supermarket, Phillips Park & David Hamilton Park, Ed Sackfield Arena & Fitness Centre, Tennis Courts, Mins to Highway 404, 7, & 407. Conveniently Located Minutes Away From Top Ranking Schools: Highly Rated Christ The King CES And Within The Sought-After St. Robert CHS (With IB Program) Zone, This Home Offers The Perfect Blend Of Luxury Living & Family-Friendly Amenities. Maintenance Fee Includes Access To Five Star Amenities Part of the Royal Gardens Condominium Including: Gym/Exercise Room, Golf Simulator, Party Room, Sauna, Rooftop Terrace, Whirlpool/Jacuzzi Tub, Media Room, Outdoor & Underground Visitors Parking, Guest Suites, Snow Removal & Lawn Care In Common Areas, Exterior Maintenance, Window Cleaning, and Building Insurance. (id:54662)
Harbour Kevin Lin Homes
88 Match Point Court
Aurora, Ontario
Welcome to your dream home 88 Match Point Crt. Discover unparalleled elegance in this breathtaking architectural marvel from Brookfield, nestled within exclusive confines of gated community with additional security where luxury meets serenity amidst multi-million dollar Aurora estates. This meticulously crafted gem, spanning generous 3670 square feet above grade, is a testament to opulent living, featuring soaring 10ft ceilings on the main floor and 9ft ceilings on the second floor and basement, creating an ambiance of grandeur and openness. Step into the exquisite open-concept layout with tons of upgrades, including 8' frame doors, throughout solid hard wood floors, crown moulding, wainscotting, smooth ceiling, and new painting done in 2025. Continue through to find the perfect gourmet kitchen, boasting stainless steel appliances, pristine quartz countertops, luxurious center island, ample cabinetry space, servery room connected to dinning room, and large breakfast area. The upper floor features 4 spacious bedrooms with ensuites and a sunny retreat loft. The grand primary suite, a sanctuary of comfort, features huge walk-in closets, 5-piece spa-inspired ensuite with heated floors, double sink, soaker tub, frameless glass shower, and tranquil view of golf courses. Front and back yards are fully interlocked and fenced with professional landscapes. Step out to the private oasis at backyard and enjoy cottage style relaxation and gatherings with your families and friends. (id:54662)
Homelife Landmark Realty Inc.
2981 Ninth Line
Bradford West Gwillimbury, Ontario
Welcome to 2981 9th Line, an elegant, modern custom-built home with 6000 + Sq.ft Living Space. This functional yet grand home features exquisite upgrades, offering elegance and sophistication throughout. with easy access to amenities and Highway 400, it has exceptional curb appeal with a stone & brick stunning exterior, landscaped 175 x 250 feet lot with a magnificent backyard oasis with a pool & enticing entertainment area! it also features meticulously crafted living spaces with heated upper floor bedrooms, high ceilings, oversized windows,hardwood floors and smooth ceilings.The main level highlights,a custom office, huge gourmet centre Island Kitchen with Custom Cabinetry and Top of the Line SS Appliances, bright living room with a gas fireplace.Upstairs, the prim suite includes a walk-in closet and updated 5-piece ensuite. (id:54662)
Century 21 Leading Edge Realty Inc.
177 - 18 Clark Avenue W
Vaughan, Ontario
Welcome to 18 Clarke Ave, Townhouse 177 located in the highly Desirable Thornhill Community, a gated community with 24 hours staffed security. The spacious primary master suite on its own floor features a Cathedral Ceiling, full ensuite bath, walk-in closet and illuminated by a skylight over the stairs. The second and third bedrooms are generously sized with 2.5 baths in total. Hardwood in your living room and dining room. A completely modern kitchen with stainless steel appliances, Central Vacuum System and loads of storage in the basement. Fully painted, new windows and new windows covering. A child safe location with top ranked Thornhill P.S. and Thornhill Secondary Schools. Conveniently located just steps away from Yonge Street, VIVA, upcoming subway station, park, shopping, and great restaurants. Direct access from basement to underground parking with plenty of visitors parking underground and in front, an entertainment sized front courtyard great for BBQ"s and entertaining. Includes Bell Cable TV and hi-speed Internet, mowing of the lawn and snow removal. Truly a great place to live in a great location. No Pets, no Smoking (id:54662)
RE/MAX Hallmark York Group Realty Ltd.
74 Allure Street
Newmarket, Ontario
Top 5 Reasons You Will Love This Home: 1) Step into this modern and spacious end-unit freehold townhome, boasting the largest Westminster model with 2,582 sq.ft of finished living space plus an unfinished basement, perfect for growing families or those who love extra space 2) Grand kitchen providing ample counterspace ideal for cooking larger meals, while the seamless layout offers bright and airy living areas with abundant natural light from three balconies and oversized windows 3) Featuring three generous bedrooms and a versatile den, easily converted into a fourth bedroom or home office while the primary suite impresses with two walk-in closets and a luxurious 5-piece ensuite, as well as the second bedroom boasting a walk-in closet and semi-ensuite bathroom 4) Thoughtfully designed with a linen closet, convenient garage entry to the laundry room, and ample storage throughout 5) Unbeatable location just steps from Upper Canada Mall, schools, Woodland Hills Labyrinth Park, walking trails, and public transit, making everyday living effortless and enjoyable. Age 6. Visit our website for more detailed information. *Please note some images have been virtually staged to show the potential of the home. (id:54662)
Faris Team Real Estate
E11 - 26 Bruce Street
Vaughan, Ontario
Welcome to La Viva Townhomes Your Ideal Home in the Heart of Woodbridge! This stunning, sun-filled, south-facing 2-bedroom townhome offers the perfect blend of luxury and comfort. With 9' ceilings and a spacious, open-concept layout, this modern home is ideal for both relaxing and entertaining. The stylish kitchen is complete with stainless steel appliances, gorgeous white quartz countertops, a sleek backsplash, and upgraded ceramic tile. Step into the cozy living and dining areas, where pot lights illuminate the entire space, and garden doors lead out to a large private balcony perfect for enjoying your morning coffee or evening sunset. The main floor also includes a convenient extra storage/pantry and an updated powder room. The home has been recently painted and features custom closet organizers in both bedrooms, updated lighting and window coverings throughout, ensuring both functionality and style. Enjoy the luxury of living just minutes from Hwy 400/407/427, Vaughan Transit/Subway, and Market Lane, offering shopping, dining, and entertainment all within walking distance. Dont miss your chance to call this beautiful townhome yours in one of Woodbridge's most sought-after locations! (id:54662)
Venture Real Estate Corp.
60 Squire Baker's Lane
Markham, Ontario
Ravine Ravine Ravine!! Spectacular Customized home on a 201 ft deep lot in one of Markham most sought after neighborhoods, Spacious mn floor liv rm with hardwood and built in shelves leading to an Incredible Gourmet Custom kitchen with large centre island and quartz counters, high end appliances, large breakfast area with seating area and built-ins, Spectacular main floor family room w/ speakers and loads of windows overlooks the rouge valley ravine, 4 large bedrooms upstairs with 5piece ensuite w/heated floors and walk-in closet in primary bdrm, Fully finished basement has fifth bedroom, 3 piece bathroom and large recreation area. Beautiful front porch, Close to Main Street Markham, Hospital and schools (id:54662)
Century 21 Leading Edge Realty Inc.
64 Sir Sanford Fleming Way
Vaughan, Ontario
Welcome to this beautifully renovated four-bedroom home house in the heart of Thornberry Woods , offering the perfect blend of modern comfort and classic charm. Situated on an extra-deep lot, this property provides plenty of outdoor space for relaxation, entertaining, or simply enjoying a peaceful afternoon; . Inside, you'll find a bright and spacious layout with stylish updates throughout. The open concept modern kitchen boasts sleek finishes, while the living areas are warm and inviting. With four Bright bedrooms, a beautifully recently built basement, there's plenty of space for family, guests, or a home office. A one-car garage with lift adds convenience of storing two cars indoor plus ample driveway space for extra parking , and the desirable location makes this home a must-see. Don't miss out on this incredible opportunity (id:54662)
Homelife Frontier Realty Inc.
948 Isaac Phillips Way
Newmarket, Ontario
Welcome to 948 Isaac Phillip Way, a rare and stylish corner-unit townhome in Newmarkets sought-after Summerhill Estates community. This modern 3-bedroom, 3-bathroom home sits on a premium pie-shaped lot, offering one of the largest backyards in the area perfect for entertaining, relaxing, or future landscaping dreams. The bright and spacious layout features contemporary finishes throughout, with extra windows flooding the home with natural light. One of the standout features is the rare walk-out basement, offering endless potential for a recreation room, home office, or in-law suite with direct access to the backyard. Another major bonus is the four-car parking complete with a double driveway and an attached garage something you rarely find with townhomes. Located on a quiet, family-friendly street, just minutes from top-rated schools, parks, shopping, GO Transit, and major highways, this home offers the perfect blend of space, style, and convenience. Don't miss your chance to own this unique property in one of Newmarkets best neighborhoods. (id:54662)
RE/MAX Hallmark Realty Ltd.
388 Parkwood Avenue
Bradford West Gwillimbury, Ontario
Welcome to 388 Parkwood Ave. Completely Updated, Fabulous Premium Corner Lot In the Heart Of Bradford With Separate Access In Law Suite or Income Potential, Shared Laundry and Plenty of Room To Entertain Family and Friends In This Fenced Yard With Deck and Patio. Upper Level Features Engineered Hardwood, Separate Living Room With Large Picture Window, Eat In White Kitchen, 3 Bedrooms, Primary With Walk Out To Deck and Lovely 4 Piece Bath. Lower Level Features Vinyl Flooring, Wonderful Layout With Eat In Kitchen, Living Room, 4 Piece Bath and 2 Large Bedrooms (2nd Bedroom Currently No Closet), Access to Garage and Side Entrance. Most Property Updates Completed 2022. Furnace 5 yrs +/-, Shingles 10 yrs +/-, Windows and Doors 2022 Excludes Garage Door As Per Seller. Upper & Lower Level Bedroom Pictures are Pre Tenancy. ** This is a linked property.** (id:54662)
Royal LePage Rcr Realty
273 Rogers Road
Newmarket, Ontario
Welcome to this beautiful detached 1.5-storey home, perfectly situated in Central Newmarket! Enjoy the best of both worlds quiet, private living while being just minutes from Historic Downtown Newmarket, Fairy Lake, and all amenities. With quick access to Highways 400 & 404, commuting is effortless! This 2 + 1 bedroom, 2 bathroom home features bright, stylish interiors with tasteful modern decor. The well-appointed living spaces offer a warm and inviting atmosphere, perfect for relaxing or entertaining. Step outside to your large, private backyard, complete with a spacious deck ideal for summer BBQs and outdoor gatherings. A detached one-car garage and a long driveway with ample parking and no sidewalk add to the convenience of this fantastic property. (id:54662)
Royal LePage Rcr Realty
910 Castlemore Avenue
Markham, Ontario
Bright & Spacious 3+1 Bedroom Freehold Townhouse, Direct Facing Huge Wismer Park. 9' Ceiling & Hardwood Flooring On Main. Fully renovated with New Painting, Brand new vanities in 2 Bathroom. Brand New Quartz Countertop & Backsplash. Oak Staircase. Primary Bdrm W/4 Pcs En-Suite & Walk-In Closet. Open Concept Office On 2nd Floor. Over Looking Beautiful Park View From 2 Bedrooms. Fenced Backyard W/Full Interlocking Patio. Detached Garage & Driveway can park 3 cars. Steps To Public Transit & Park. Close To Shopping Plaza, Supermarket, Restaurants, Banks, Go Train...Must See. (id:54662)
Homelife Landmark Realty Inc.
35 Sundew Lane
Richmond Hill, Ontario
Welcome to this 2.5 years old Luxurious contemporary townhouse features a double garage and spans 2493 sq ft of living space. $$$ spent on upgrades. The main floor boasts a spacious 10-foot smooth ceiling, and open concept layout, Family room that walks out to balcony. The modern kitchen is highlighted by back splash and a large island with quartz waterfall counter top. The second floor offers 9-foot ceilings and a huge primary bedroom with a walk-in closet and a luxurious 5-piece ensuite bathroom with frameless shower. The third floor provides access to a roof terrace, perfect for outdoor enjoyment. The finished basement with 9 ft ceiling includes above-grade windows and direct access to the garage. Oak Staircase with metal spindles. Steps to the picturesque pond trail. (id:54662)
Bay Street Group Inc.
105 - 415 Sea Ray Avenue
Innisfil, Ontario
Stunning largest 1 bedroom 1 bathroom unit located on the 1st floor of High point building this beautiful unit has an open concept layout 10ft ceiling, large kitchen and kitchen island, lots of storage space, floor to ceiling windows, location is great close to the lobby, and all the building amenities, all season hot tub, pool, party room. (id:54662)
RE/MAX Experts
368 Agar Avenue
Bradford West Gwillimbury, Ontario
Excellent investment opportunity. Well cared for raised bungalow with an attached garage and parking for 3 cars. Upper and lower level have fantastic long term tenants who are staying. Lovely backyard. Easy walking distance to shopping, schools and restaurants. **EXTRAS** Roof reshingled in 2023, Furnace replaced in 2016. Upper level rent is $2468 per month (inclusive of utilities). Lower level rent is $1383 per month (inclusive of utilities). Utilities for 2023 were $4400. (id:54662)
Royal LePage Your Community Realty
1826 Quantz Crescent
Innisfil, Ontario
Top 5 Reasons You Will Love This Home: 1) Custom-built home commanding attention with its awe-inspiring curb appeal, nestled on an expansive 2.17-acre estate adorned by the beauty of mature trees and a serene backdrop of a lush ravine 2) Indulge in luxury with a kitchen that defines sophistication, equipped with stainless-steel appliances, rich-toned cabinetry, a cozy breakfast nook perfectly situated for intimate family gatherings, and a seamless transition from the kitchen to the backyard promises a delightful blend of indoor elegance and outdoor entertainment 3) Enjoy the abundance of natural light pouring through the glass courtyard, a sophisticated family and living room each boasting a fireplace for added warmth, and multiple balconies off the bedrooms offer private retreats with scenic views 4) Incredible indoor swimming pool creating a haven of relaxation featuring a fireplace, wood beam accents, and a sliding glass-door walkout to the meticulously landscaped property 5) Property finished with a triple-car garage providing an abundance of storage space for toys or cars and located just a few minutes to Barrie and the Barrie South GO station. 8,409 fin.sq.ft. Age 34. Visit our website for more detailed information. (id:54662)
Faris Team Real Estate
527 - 372 Highway 7 E Road
Richmond Hill, Ontario
Welcome to this fabulous one-bedroom + den condo unit in the heart of Richmond Hill, by Liberty Development. This secure, luxury condo offers 720 sq. ft. of thoughtfully designed living space, featuring two washrooms with upgraded vanities and light fixtures. The bright and spacious layout provides a large open concept perfect for entertaining or relaxing. The kitchen boasts granite countertops, ceramic backsplash With Many upgrades, and ample storage. Enjoy your own private walk-out balcony, which could easily serve as a second bedroom or home office.Included are one parking spot and one locker. Ideally located just steps from restaurants,shops, supermarkets, banks, and public transit, with easy access to highways 404 and 407. Don't miss out on this incredible opportunity! (id:54662)
RE/MAX Millennium Real Estate
206 Church Street
Markham, Ontario
Location, location! Fantastic opportunity to own a vacant (no home on property), premium building lot (56 ft x 202 ft) in high-demand Markham Village surrounded by multi-million dollar homes! Live in a highly sought-after, family-friendly and super convenient neighbourhood walking distance to the shoppes, restaurants and cafes on Main Street Markham, multiple excellent schools, community centres, libraries, walking trails, conservations, Milne Dam Park, Morgan Pool, Playgrounds/Splash Pads, Markham-Stouffville Hospital and moments to all conveniences & Hwy 407! Excellent grading for building your dream home. North/South Exposure. Come join The Village where a sense of community still exists! **EXTRAS** Survey available. Property taxes not yet assessed. Buyers to do their own due diligence for buyer's build purpose. (id:54662)
RE/MAX All-Stars The Pb Team Realty
14 Kenneth Rogers Crescent
East Gwillimbury, Ontario
Welcome to 14 Kenneth Rogers Cres! This newly built 5-bedroom, 4-bathroom luxury home offers 3,277 sq. ft. of above-grade living space, designed with high-end finishes and premium upgrades throughout. The open-concept layout is enhanced by 9-foot ceilings, hardwood flooring and upgraded ceramic tile throughout with an elegant oak railing staircase with upgraded black metal pickets. The gourmet kitchen is a chefs dream, featuring upgraded cabinetry with extended uppers and crown molding, a large quartz center island with a high-end graphite double sink, premium faucet, stunning waterfall countertop, and a sleek 36" wall-mount chimney hood fan. High-end Electrolux appliances, including a counter-depth refrigerator, front-load washer & dryer, and Frigidaire dishwasher add both style and functionality. The primary bedroom features a walk-in closet plus second double closet and spa ensuite with double vanity and freestanding soaker tub. The four additional spacious bedrooms also have Jack and Jill Bathrooms. Designed for modern comfort and security, the home is equipped with a built-in alarm system. Ideally situated close to schools, shopping, dining, amenities, and major highways. This meticulously crafted home is a rare opportunity for luxury living in a prime location. A must see! (id:54662)
RE/MAX West Realty Inc.
51 Michelle Drive
Vaughan, Ontario
Welcome to the stunning 51 Michelle Dr in Vaughan. A grand 2-storey brick home with a built-in garage. Freshly painted and features high ceilings and pot lights throughout the main floor. The luxurious kitchen has high end stainless steel appliances, a centre island and a walk-out to the backyard! Plenty of cabinet space. On the second level you'll find the primary bedroom with tons of natural light, a walk in closet with built-in shelving, and a 5 piece en-suite with jetted tub and separate shower. There is also a 4 piece jack and jill ensuite bathroom. Plenty of room for a growing family. Youll find a separate entrance to the lower level with an additional kitchen and living space, plus a 4 pc bathroom. The backyard features new stone work, in in-ground pool with updated equipment and a new fence. Updated garage motor and new refinished waterproof floor in garage. Fantastic prime location near Giovanni Caboto Park, Weston Rd/Hwy 7, Blue Willow Public School, shopping, restaurants and all amenities. (id:54662)
Exp Realty
19 Goudie Crescent
Whitchurch-Stouffville, Ontario
You'll fall in love with this stunning property in Stouffville's highly sought-after Wheler's Mill community. This perfect family home features 4 bedrooms, 4 bathrooms & a beautiful professionally finished basement that includes a wet bar, 3 pc bath with glass shower, and enlarged windows that fill the space with natural light. This home also features a double car garage with electric car charger and a maintenance-free backyard equipped with a built in BBQ, minibar fridge & your very own putting green. Meticulously maintained by the original owners, the inviting entry leads to a spacious open-concept main level, living & dining area, stunning kitchen with large island & a walk out to the beautiful backyard. The primary bedroom offers a luxurious spa-like ensuite with heated floors, walk-in closet & 3 additional generously sized bedrooms, with the 4th bedroom that can easily be converted back to a great room if desired. Additional highlights include hardwood flooring & tall baseboards throughout, fresh new paint, upgraded trims and crown molding, built-in organizers, stainless steel appliances, gas stove, reverse osmosis water system, new central vac, new A/C, new heat pump, water softener, new front door with a multi-point locking system & so much more! Located in an excellent neighborhood, this home is within walking distance of great schools, parks, trails, restaurants, shops, grocery stores, gym, and the community center, providing access to all the amazing amenities Stouffville has to offer. * See Virtual Tour For Floor Plans, Matterport & Additional Photos * (id:54662)
Century 21 Leading Edge Realty Inc.
6 Grieve Avenue
Georgina, Ontario
Newly Built Detached Home featuring 4-bedroom plus den, 4-bathroom, offers 2735 sq. ft. as per builder floor plan, it is ideally located just off the highway. all amenities are within 10 min drive. The main floor versatile den can be used as 5th bedroom, perfect for a home office or a peaceful retreat for elders in family. The open-concept kitchen along with generously sized rooms throughout, makes it ideal for both family living and entertaining. Separate living and family rooms. The home is equipped with all-new stainless steel kitchen appliances and a 27' stacked laundry on 2nd floor with laundry tub. The spacious master bedroom is complemented by large "His and Hers" walk-in closets and a luxurious 5-piece ensuite. The walkin closet is almost a sixe of regular bedroom. The second bedroom also boasts an 4 pc ensuite and direct access to a private balcony with double door entry, making is another prime bedroom option. With motivated sellers eager to close, this is your chance to secure a move-in-ready home at an unbeatable price. Double car garage will give four car parking space. Heat recovery system will save energy all year round. 200AMP electric panel will make your future finished basement plans or EV charging easy. (id:54662)
Century 21 People's Choice Realty Inc.
94 Creekland Avenue
Whitchurch-Stouffville, Ontario
Welcome to 94 Creekland Avenue in Stouffville! This stunning detached home offers 4 bedrooms, 4 bathrooms, a finished basement, and over 3,100 square feet of living space. With 9-foot ceilings and a spacious layout, you'll love the openness. There's a versatile dining area that has room for additional seating. The kitchen is bright, open, and flows effortlessly into the eat-in area overlooking the backyard. Thinking about a dream kitchen makeover? This layout is a perfect blank slate for your vision. Upstairs has 4 generously sized bedrooms, each with ample closet space. The primary suite is at the back of the house with its own spacious 4-piece ensuite. The finished basement features a bedroom, a 3-piece bathroom, and a multi-purpose room ready for movie nights, a home gym, a playroom, or all three. The space is yours to customize however you like.The home is located in a prime family-friendly neighbourhood. Walking distance to top-rated public, Catholic, and French immersion schools, as well as secondary schools. Parks, trails, and shopping plazas are all nearby. Quick access to Highways 404 and 407 and two GO stations. **EXTRAS** Washer & Dryer 2020, AC 2017 (id:54662)
RE/MAX All-Stars Realty Inc.
14 Brightbay Crescent
Markham, Ontario
Must-See Home at Henderson & Steeles! Discover this exceptional 3+1 bed, 2 bath bungalow on a premium 60 ft frontage x 107 ft deep south-facing lot in the prestigious Grandview Estates! Nestled in a family-friendly community, this home offers the perfect blend of urban convenience and natural serenity-just steps from parks, top-rated schools, shopping, dining, and major highways. Enjoy nearby biking trails leading to the scenic Don Valley Park & Toronto, plus strong investment potential with the upcoming subway extension! A rare find in one of the city's most sought-after neighborhoods! Act fast opportunities like this dont last! (id:54662)
RE/MAX Crossroads Realty Inc.
180 Lloyd's Lane
King, Ontario
Surrounded by soaring trees and stunning private estates, this 3.81 Acres of vacant could be the site of your future dream home and escape! (id:54662)
Keller Williams Realty Centres
Ph17 - 372 Highway 7 E
Richmond Hill, Ontario
Rare 2-Storey Penthouse | 3 Bed + Den | 3 Bath | 2 Parking | This luxurious 1,190 sqft residence features 3 spacious bedrooms, a versatile den, and 3 elegant bathrooms. The open-concept layout boasts 9-ft ceilings, expansive windows, and a gourmet kitchen with high-end stainless steel appliances, marble countertops, and ample cabinetry. Primary suite with custom walk-in closet & spa-like ensuite Private terrace with serene views. 2 parking spots & premium amenities: gym, rooftop deck, party room & golf simulator. Prime location easy access to highways, top-rated schools, parks, shopping & dining Don't miss this rare opportunity book your private viewing today! Top Rated Schools Doncrest Public School, Thornlea Secondary School, Christ The King Catholic, St Robert High (IB). Nemours Builder Upgrades (Hardwood Floor Throughout, Marble Countertops, Custom Built Closet Organizer System . Two Parking Space ! Show and Sell ! **EXTRAS** Building boasts state of-the-art amenities including gym, rooftop deck, party room +more. Located in the heart of Richmond Hill, this penthouse offers easy access to major hwys, shopping, top rated schools, parks + variety of dining options (id:54662)
First Class Realty Inc.
102 Wellington Street E
New Tecumseth, Ontario
Step into the charm of this stunning 4-bedroom heritage home in the heart of Alliston, thoughtfully designed living space. Perfect for a growing family, this home seamlessly blends classic elegance with modern convenience. Situated on a bright corner lot, natural light pours through skylights and large windows, illuminating the homes exposed brick walls, original hardwood floors, and victorian-style high baseboards. The double brick wall construction ensures lasting durability and timeless character. Inside, you'll find two separate staircases, adding both function and architectural appeal. The spacious primary bedroom suite includes a walk-in closet, while the versatile loft is ideal as a children's play area, home office, or creative retreat. Elegant French doors lead to thoughtfully designed spaces, creating a warm and inviting atmosphere.The heart of the home is its open and airy layout, complemented by a convenient mudroom connecting the garage to the kitchen perfect for busy family life. Custom blinds provide style and privacy throughout the home.A large unfinished basement offering an abundant space for storage. Outside, the tastefully landscaped backyard is a private oasis, ideal for relaxation or entertaining. Enjoy the convenience of walking distance to downtown Alliston, where youll find the historic Circle Theatre, top-rated restaurants, shops, drugstores, banks, and town offices. Essential amenities like dentists, physicians, and Stevenson Memorial Hospital are all nearby.Families will appreciate access to top local schools, including Ernest Cumberland P.S., Alliston Union P.S., Banting Memorial H.S., Holy Family Catholic School, and St. Pauls Catholic School.This is a rare opportunity to own a piece of Allistons history while enjoying the comforts of modern living. Don't miss out book your private showing today! (id:54662)
Coldwell Banker The Real Estate Centre
660 Mika Street
Innisfil, Ontario
Located at 660 Mika Street, this brand new detached home offers a perfect blend of modern design and comfort. With spacious living areas, contemporary finishes, and top-of-the-line appliances, it's ideal for those seeking a stylish and functional living space. The home features multiple bedrooms and bathrooms, a large kitchen, and ample storage space throughout. The open-concept layout creates a seamless flow from room to room, while large windows allow for plenty of natural light. Situated in a convenient and desirable neighborhood, this rental offers easy access to local amenities and schools. Whether you're looking for a long-term residence or a fresh start, 660 Mika Street provides the perfect backdrop for your next home. (id:54662)
Main Street Realty Ltd.
59 Zachary Place
Vaughan, Ontario
*Wow*This Is A Show-Stopper & A Must-See!!!*Totally Renovated Right Out Of A Magazine!*Absolutely Stunning Luxury Townhome In The Beautiful Family-Friendly Neighbourhood Of Vellore Village*Amazing Curb Appeal With A Brick & Stone Exterior, Interlocked Walkway, Widened Driveway For Parking Up To 3 Cars Plus Garage Parking, Covered Front Loggia, Modern Exterior Light Fixtures, Exterior Pot Lights & Upgraded Modern Front Door... All On A Quiet Cul De Sac*Fantastic Open Concept Design Perfect For Entertaining Family & Friends*Gorgeous Gourmet Chef Inspired Kitchen With Custom Matching Granite Counters & Backsplash, Stainless Steel Appliances, Oversized Sink, Valance Lighting, Breakfast Bar, Custom Built-In Cabinetry For Additional Storage & Walkout To Patio*Gorgeous Hardwood Floors, Pot Lights & Wrought Iron Pickets Throughout*Stunning Custom Accent Wall In Family Room With Sconce Lighting & Electric Fireplace*All New Bathrooms*Large Main Floor Laundry Room With Garage Access*Step Right In To Your Tranquil Master Retreat With A Large Sitting Area, Custom Fireplace Mantle, Walk-In Closet & A Spa Ensuite With Porcelain Tiles, Custom Vanity, Double Sinks & Oversized Glass Shower With Custom Bench & Wall Niche*Professionally Finished Basement With Large Recreation Room, 3-Piece Bathroom & Rough-In Kitchen*Private Fenced Backyard Landscaped With A Large Interlocked Patio & Lush Gardens*Perfect For A Summer BBQ Party*Steps To All Amenities: High Ranking Schools, Parks, Grocery, Walmart, Hospital*Easy Access To Hwy 400, Canada's Wonderland & Vaughan Mills Mall*Put This Beauty On Your Must-See List Today!* (id:54662)
RE/MAX Hallmark Realty Ltd.
903 - 292 Verdale Crossing
Markham, Ontario
Welcome to Gallery Square! Brand New Luxurious Condo located at Heart of Downtown Markham. Stunning 2 Bedroom Unit. Southwest corner unit with amazing natural light and unobstructed view! Functional layout with Laminate floor and modern kitchen with quartz countertops. This 1020 sqft unit features 2 bedrooms with custom made Blackout window covers. The spacious den features French doors offering the potential to serve as a comfortable 3rd bedroom with South Facing window. Close to Highways, Viva Transit, Go Station, Future York University, YMCA, Goodlife fitness VIP Cineplex, Restaurants, Banks, Shops and everything you need. Come check this beautiful unit out today and move in anytime! (id:54662)
Homelife Landmark Realty Inc.
11 Loggers Trail
Whitchurch-Stouffville, Ontario
Opportunity Knocks! This Beautiful Custom Home Is Nestled On A Private 1.98 Acre Lot With Over 300 Ft Of Frontage Surrounded By Picturesque Mature Trees. A great opportunity to own a bungalow loft with a fully finished basement that is over 5,000 sq ft on two levels and over 7,500 square feet across three levels. This home is designed with high ceilings, 8-foot doors, hardwood floors throughout. Undergone renovations, including new stucco, newer windows, all bathrooms have new custom cabinetry and a sprinkler system for easy yard maintenance. Stepping inside, the open concept main level is filled with natural light through high ceiling picture windows in the living and dining areas. Combined with the large chefs dream kitchen designed with ample countertop space, cabinetry and stainless steel appliances perfect for hosting and gatherings. The primary bedroom is conveniently situated on the main floor with built-in closets and a spa-like 5-pc ensuite with heated floors, a jetted soaker tub, heated towel rack, frameless glass shower and double sink. Upstairs, features a grand hallway with sitting area, large loft and additional spacious bedrooms. The mudroom / laundry room has custom built cabinetry, pull-out drawers / closet organizers and a laundry shoot. The heated garage comfortably accommodates 6 cars, with potential to fit more with lifts, features epoxy floors, water access, and service stairs to the basement. Walk downstairs into a large rec room on raised broadloom flooring and pot lights. Enjoy your own infrared sauna and a spa-like bathroom for relaxation and luxurious touch. The huge basement makes space for a gym with mounted TV, a movie room with Bose Speakers, projector and large wall screen, and a stunning custom built bar with a wet sink, bar fridge, cabinetry, large wine racks & 5 bar stools ideal for recreation. A truly special property with potential to further customize. Do not miss out on this rare opportunity! (id:54662)
RE/MAX Hallmark Realty Ltd.
158 Country Glen Road
Markham, Ontario
Hurry! You wont want to miss this fabulous, 4 bedroom sunfilled home in popular Cornell. Fabulous curb appeal, 2241 sq ft per mpac, lovely upgrades throughout including an updated kitchen, 10' ceilings, loads of windows, 3 generous sized bedrooms that share the 2nd level and the 3rd floor offers a luxurious private retreat... sitting area, walk in closet and 4 pc ensuite with a separate shower. This home is turn key with fresh paint & new broadloom and an unspoiled basement waiting for your design plans. Your kids will love the local schools... Just a one minute walk to Cornell Village PS and 5 min to Bill Hogarth Secondary School. Mom and Dad will love easy access to: the 407 for commuters, hospital, library and an incredible recreation center, Cornell bus terminal, Viva bus hub (w/ express bus to Finch station). Don't miss out on this beauty ! (id:54662)
Century 21 Leading Edge Realty Inc.
14010 11th Concession Road
King, Ontario
Welcome home to the beautiful countryside of King Township. 14010 11th Concession Rd, nestled perfectly on 51.04 Acres with 552 feet of frontage, presents a valuable opportunity. Its prime location offers convenient access to Nobleton, Bolton, and major highways including Hwy 27, Hwy 50, and Hwy 400, making it an ideal choice. This breathtaking property is a true gem offering a great investment opportunity. A charming multi-level stone and barn wood custom built home graces the property, situated far back from the road with a long paved driveway. This 2797 sq ft home features a main level living room with a view, custom fit with window seats it's the perfect spot to get cozy and enjoy the view! Ascend just a few steps to the ground level and you will find the quaint Kitchen, formal dining room with picture window overlooking the pool, a cozy family room with wood fireplace and access to the sunroom with walk-out to the Yard. The ground level also offers a side entrance to the laundry/mud room and breezeway to the 4 car garage. The 2nd Level of this home boasts a primary suite with his and her closets and a 5-piece ensuite and 2nd bedroom. Also, the lower level of the house boasts 2 additional bedrooms, a 5-piece washroom, storage room with a walk-out a utility room and more! The spectacular yard with in-ground pool offers great potential, the possibility of a true green oasis! Enjoy the tranquility of the countryside with picturesque views and make this yard your own. Take a walk on the property and follow the natural spring stream taking in the peaceful nature of this setting. This property will be sure to impress. Additionally, a barn, garden shed and 2 ponds, add to the versatility and charm of this gorgeous greenspace. **EXTRAS** Barn on the Property has Hydro with a separate meter. (id:54662)
Royal LePage Rcr Realty
1906 Webster Boulevard W
Innisfil, Ontario
Top reasons you will love this 2 + 3 Bdrm Bungalow. Rare Opportunity To Live In One Of The Most Desirable Homes Ever Built In The Alcona Community! All Brick, Triple Car, Raised Bungalow, With Double Walk-Out Backing Onto Environmentally Protected Land! Impeccable Finishes Throughout Evident W/ The Open Concept Main Floor W/ Upgraded Hardwood Flooring, Built-In Triple Sided Fireplace, 9"Ceilings, Pot Lights, Solarium & Breakfast Bar! Basement Features Walk Out W/2 Bedroom and Den. Now Tenant live the Basement. Newer Roof And Custom Front Door. Main Floor (Stove, Dishwasher, Washer and Dryer changed new 2022.)Just changed New Garage door(July, 2024). Nestled in a desirable neighborhood close to schools, parks, shopping and restaurants. This hidden gem is waiting for you to be discovered and shine it to be so called a dream home. **EXTRAS** LOCATION is paramount in Buying , this exquisite HOME exemplifies that ideal. Gracefully situated near the lake in a distinguished, mature neighborhood, it offers an unparalleled blend of elegance and leisure. A truly unmissable opportunity. (id:54662)
Homelife Frontier Realty Inc.
60 James Stokes Court
King, Ontario
Welcome to 60 James Stokes Crt, a luxurious estate nestled in the heart of King City's most coveted neighbourhood. This stunning residence, situated on one of the largest and most private ravine lots in the Kingsview Manors community, spans approximately 10,000sqft. of meticulously finished living space. This expansive home offers unparalleled quality, craftsmanship and care throughout, boasting premium hardwood and exquisite millwork, custom casings and plaster mouldings. The gourmet chef's kitchen is equipped with top-of-the-line Subzero, Wolf, and Miele appliances, including a 48" Wolf gas range, built-in double wall ovens, and a Miele steam oven. A dedicated servery with built-in Miele coffee machine & Subzero wine fridge adds to the convenience and elegance of this home. The spacious living and family rooms offer two distinct areas of comfort, with a gas fireplace in the living and electric fireplace in the family room. The opulent primary suite is a true retreat, complete with a massive custom walk-in closet, a gas fireplace, and a spa-like 5-piece ensuite featuring a stand-alone soaker tub, double vanity, and an expansive Spa shower. Three additional generously sized bedrooms on the upper level, all with custom closet organizers, ensure's ample space for family and guests. The fully finished basement with 10' ceilings includes a custom kitchen, wet bar, home gym, cold cellar, laundry room, dining area, family room, 3-pc bath, 2-pc powder room, and a walk-up to the backyard as well as to the garage---ideal for live-in in-law or nanny accommodation. Outside, the property is an entertainer's dream. A 20' x 40' saltwater pool, outdoor kitchen, cabana with vaulted cedar ceiling and custom built-in wood burning pizza oven, and a children's playground to complete the outdoor oasis. A heated triple-car garage with custom cabinetry, heated & epoxy flooring. With a wealth of modern amenities, this property is an exquisite tribute to King City luxury. (id:54662)
Intercity Realty Inc.
2538 Old Homestead Road
Georgina, Ontario
Stunning! Prepare to be wowed by this 4yr new 2,697 sqft bungalow. Country living a stones throw from town! The open concept design makes this an entertainer's delight. With 10ft ceilings & 8ft solid wood doors throughout, wall mouldings, shiplap, tall baseboards, impressive tile work in all wet areas, high end fixtures & wide plank flooring. Dream kitchen, complete w/ top of the line G.E Cafe appliances, wine fridge, beverage fridge, 2 islands, quartz & leather granite counter tops. Solid wood cupboards w/ pot drawers & 2 pull out pantries. Double sided fireplace on marble wall. 2 oversize sliding glass doors, lead to 40'x16' covered deck w/ electric fireplace & bar. Pool size, fully fenced backyard. Glass railings lead to finished 2,697 sqft bsmt w/ walk-up glass doors (steps to outdoor sauna), 2 bedrooms, spa like bathroom, family room with propane wall fireplace, impressive entertainer's wet bar is a must see. Exercise area and additional games area. 9ft ceilings & oversized windows make this area bright and airy. And there's more, 35ft X 70'ft shop w/ side & rear garage doors, 35ft X 16ft loft & 100 amp panel, heat, hydro, wifi & 2pc bathroom. This one is a beauty! **Be sure to watch V-tour!** (id:54662)
RE/MAX All-Stars Realty Inc.
220 - 9000 Jane Street
Vaughan, Ontario
Huge private terrace approx. 227 sqft. Enjoy luxuries of Rooftop Pool, Exercise room, Games Room, Pet Grooming Area, Beautiful Lounge, Party and meeting room. The building features a Fitness Club, Yoga Studio & Wellness Centre on Level 7. Experience the Epitome of Luxurious Living at Charisma Condo West Tower! One Parking Spot & One Bike Storage and Locker Included. Feel safe with concierge facility. Just one year new. spick and span, well kept unit. Prime Location walking to Vaughan Mills, transits, banks, hwys (id:54662)
Century 21 Paramount Realty Inc.
708 - 9000 Jane Street
Vaughan, Ontario
Charisma Tower on Jane is, without a doubt, the premier building to live in within the VMC and surrounding areas. This stunning unit is bathed in natural light, thanks to its soaring 10-ft ceilings and floor-to-ceiling windows, creating an airy, cathedral-like ambiance.Offering 1 bedroom plus a versatile media den, this condo is perfect for anyone seeking stylish and functional urban living. With two bathrooms, youll enjoy added comfort and convenience, whether hosting guests or enjoying your own space.Built just over a year ago, this 650 sq. ft. unit is designed to impress. The European-style kitchen adds a touch of elegance, blending modern aesthetics with practical functionality.Located just steps from top-tier amenities, Unit 708 is a short 10-metre walk to the fully equipped gym, outdoor summer pool, party room, wellness courtyard, and serenity loungeperfect for unwinding in peace. The building also boasts a spectacular rooftop party room with 360 views of Vaughan, a bocce court, a theatre, a games room, and multiple lounge areas.Living at Charisma means exceptional value, with maintenance fees that provide access to unparalleled facilities. Plus, its prime location puts you just moments from Vaughan Mills Mall, offering endless shopping, dining, and entertainment options. Highway 400 is a quick 5-minute drive, and the TTC subway is equally close, ensuring seamless connectivity. For anyone considering the VMC area, this is a rare opportunity to own a condo that offers both luxury and convenience one that will leave you truly content with your purchase. (id:54662)
Prospect Realty Inc.
7089 5th Side Road
Innisfil, Ontario
Don't miss this unique development opportunity to own 8.36 acres of prime Industrial Business Park land in the coveted Innisfil Employment Lands. Perfectly situated with unparalleled accessibility to Highway 400 and just a 40-minute drive from the 407, this parcel is a golden investment opportunity in one of Ontario's emerging industrial and commercial hotspots. With surrounding lands already under development and on-site servicing in progress, the property offers both immediate potential and long-term value. Ideal for businesses prioritizing quick and efficient logistics, the property's superb location ensures you stay well-connected to the greater Ontario region. Zoned as IBP, the land is versatile, accommodating a wide array of industrial and commercial uses. Take this rare opportunity to break free from the costly constraints of the GTA and maximize your ROI with this affordably priced, strategically located land. Note: The sale focuses solely on the land value. (id:54662)
Keller Williams Experience Realty
861 Oaktree Crescent
Newmarket, Ontario
This premium corner lot in the highly sought-after Summerhill Estates presents a stunning 3-bedroom family home with a finished basement, offering additional living space. The open-concept layout features a welcoming foyer, a gorgeous staircase, and an abundance of natural light. The spacious great room is perfect for family gatherings, with a cozy fireplace and picturesque views of the beautifully landscaped, fully fenced garden. The chef-inspired kitchen boasts a breakfast bar and high-end appliances, ideal for culinary enthusiasts, and offers convenient access to the laundry room and garage through a walk-out door. The diningroom overlooks the garden and opens to a lovely patio, perfect for outdoor dining. Both the first and second floors have been beautifully renovated, with new hardwood floors, updated bathrooms, and modern countertops and sinks. The oversized primary bedroom is a serene retreat,featuring a 5-piece ensuite, a walk-in closet, and an additional custom-built closet, along with four large windows that flood the room with natural light. The second and third bedrooms share a well-appointed 4-piece bathroom, each with two windows and spacious closets. The finished basement provides a versatile space for your familys needs, whether for in-laws or older children. It includes a bedroom area, recreation room, office, a brand-new 3-piece bathroom, built-in-speakers and ample storage. (id:54662)
Royal LePage Your Community Realty
42 Rougecrest Drive
Markham, Ontario
No Offer Day! HUGE 65 x 132 ft lot located within special enclave of mature Markham neighbourhood, already surrounded by many new custom built homes. Exclusive and tucked away in Markham Village South, surrounded by conservation lands and walking trails. Ideal lot to build a custom home. Walking distance to Main St. Markham, shops, restaurants, schools, parks and community center. 2 minutes to 407. Properties in this area don't come along often, don't miss it! (id:54662)
Royal LePage Your Community Realty
3971 Guest Road
Innisfil, Ontario
Top 5 Reasons You Will Love This Home: 1) Vast and fully fenced lot offering an abundance of outdoor space perfect for entertaining or gardening, complete with a multi-purpose storage shed, ready to accommodate all your needs and ideas 2) Step inside to a beautifully finished main level featuring a spacious dining and living area, perfect for entertaining or relaxation, the space is bathed in natural light from the glass sliding door walk out into the backyard deck, perfect for soaking up the sun 3) Charming five bedroom, ranch bungalow is beautifully situated in the highly sought-after Guest Road of Innisfil, offering both comfort and convenience in a serene setting 4) Incredible opportunity for multi-generational living or potential income with a fully finished and spacious in-law suite in the basement with a private entrance, offering the ultimate privacy 5) Enjoy the prime location with close proximity to essential amenities, including a variety of restaurants, Friday Harbour, shopping centres, vibrant entertainment options, and more, with easy access to Highway 400, you'll find commuting a breeze. 1,910 fin.sq.ft. Age 52. Visit our website for more detailed information. (id:54662)
Faris Team Real Estate
