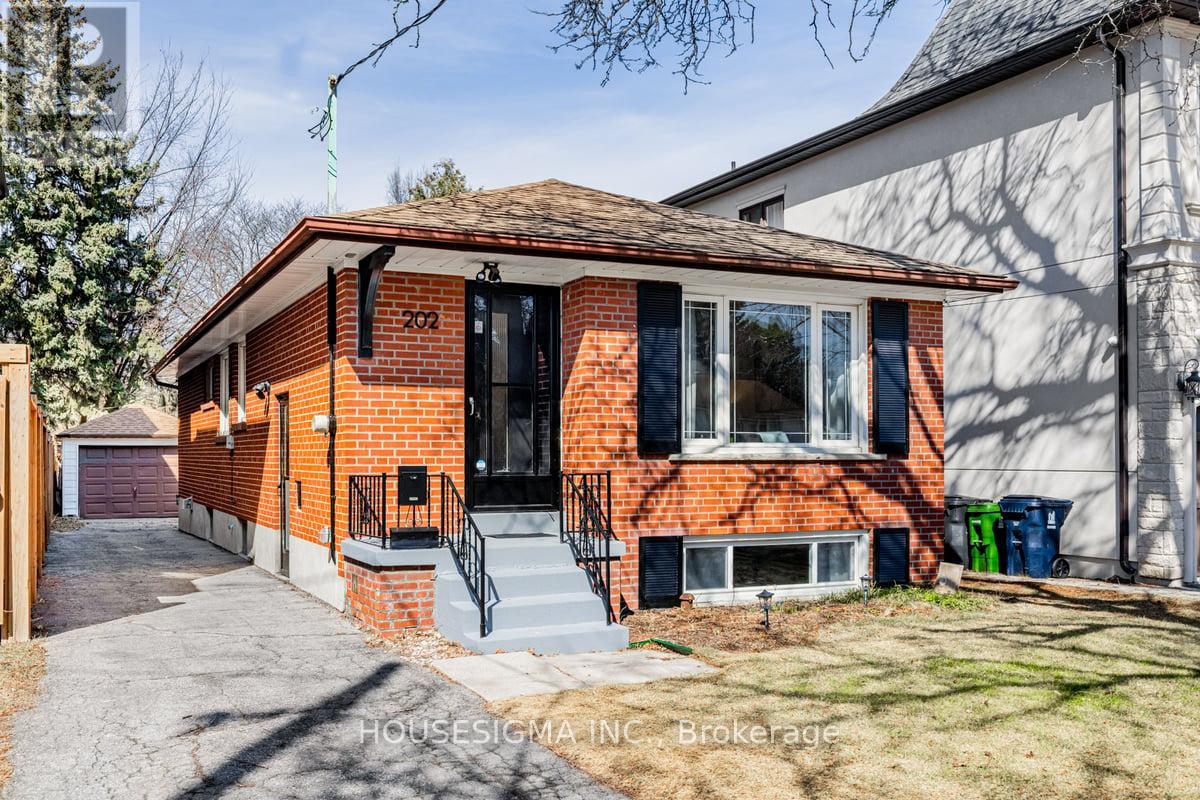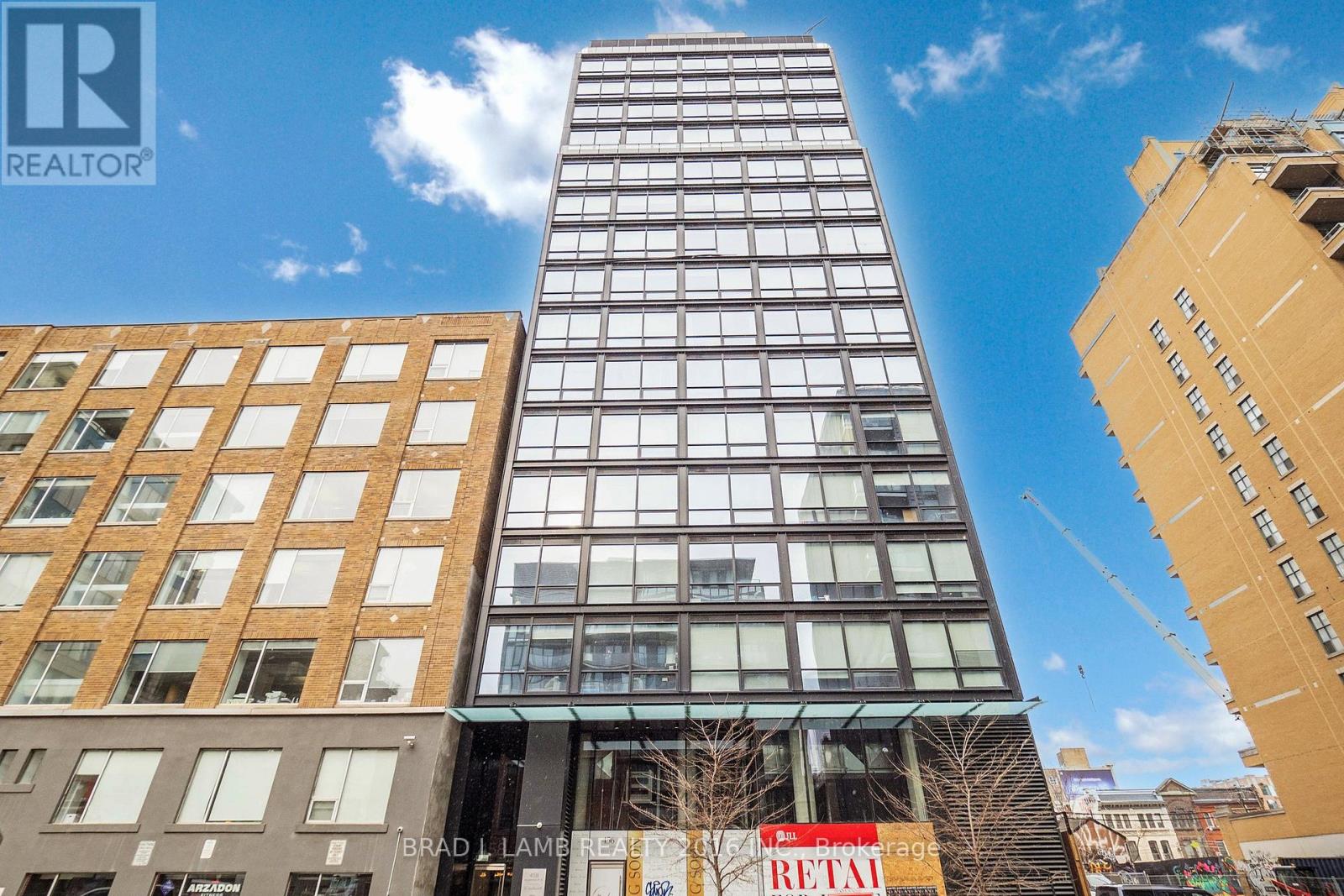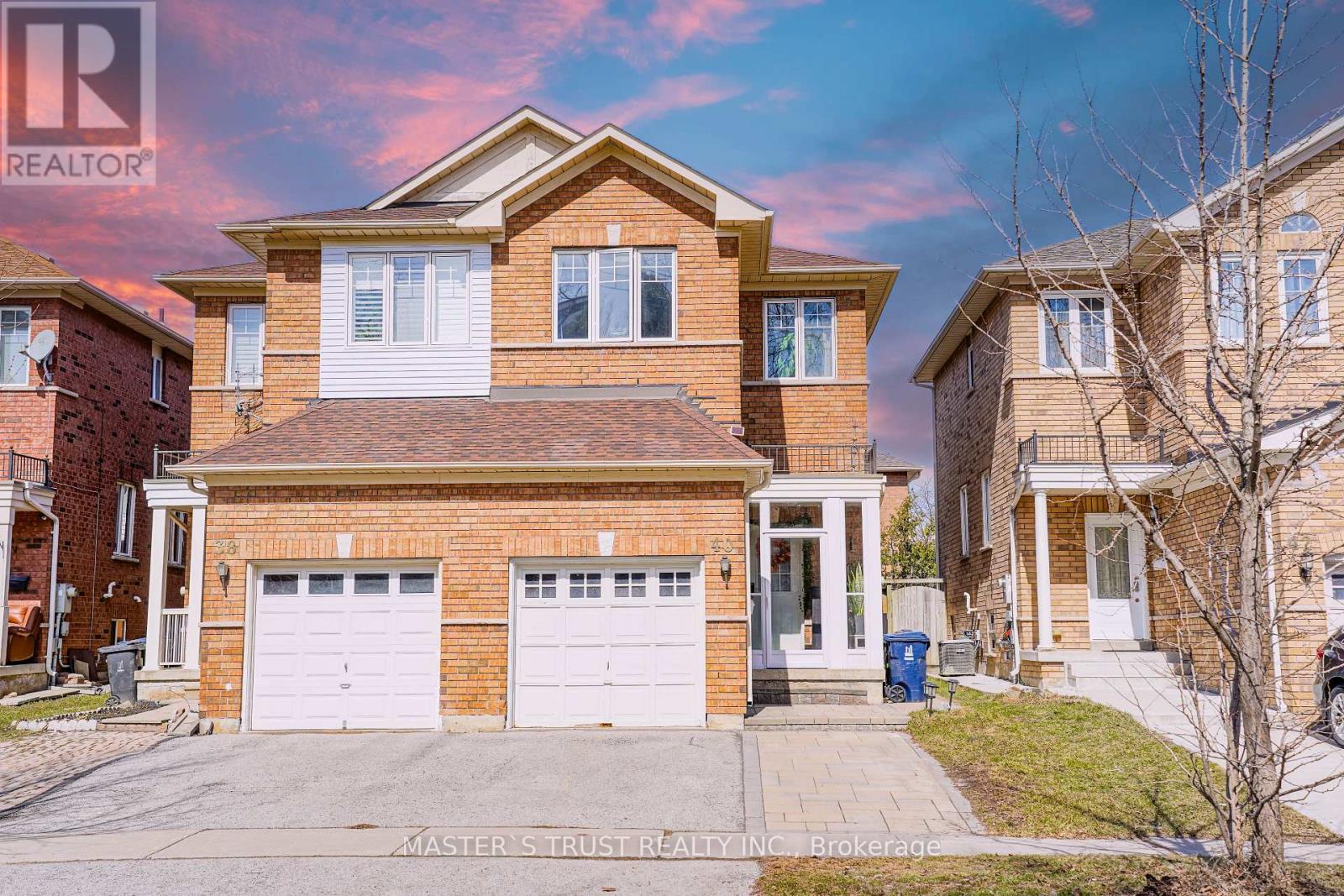10 Anvil Millway
Toronto, Ontario
Nestled in the intersection of Bayview & York Mills; One of Toronto's most coveted neighbourhoods, The Bayview Mills Townhomes offer a seamless blend of condominium convenience and suburban living lifestyle. Perfectly positioned just steps away from multiple bus stations, Grocery Stores, Bakery, Restaurants, Drug Stores, Pharmacies, banks, Parks and much more; This Fabulous Condo Townhouse Spans over a whopping 2,000+ square feet of above ground living space. A Thoughtfully designed home boasts with four generously sized bedrooms on the upper level, complemented by a versatile main-floor Den that can serve as The 5th bedroom or home office. The updated kitchen shines with brand-new stainless steel appliances, updated flooring and bathrooms add a touch of contemporary elegance throughout the home. Basement Equipped with 600+ Square feet multi-purpose L-Shaped Rec-Room, Separate Sleeping Den and a 3 piece bath, that can double up as an in-law suite. Massive 250 square feet Laundry/ Furnace/ Storage room; making this home as Inviting as it is functional. The complex features a meticulously well maintained backyard with private trails & walk ways by the property management team, plus a newer roof & windows for your peace of mind. Water is included with the maintenance fee; residences and their guests have access to the community pool. Zoned for the highly regarded York Mills Collegiate Institute and Windfields Middle School, this home is a perfect fit for families seeking for a more spacious and functional home with updated features, beautiful private tree lines, excellence school zone, convenience and safe location that is close to Toronto Downtown; while all within a decently priced range. (id:54662)
Toronto Real Estate Realty Plus Inc
1406 - 85 Bloor Street E
Toronto, Ontario
This meticulously maintained unit is in pristine move-in condition. It offers a bright, open-concept layout with contemporary finishes. Enjoy floor-to-ceiling windows and a well-appointed kitchen with sleek cabinetry. The unit is designed for both comfort and style, perfect for urban living. Includes Rare Parking Spot, which is a premium addition to the downtown core.All-Inclusive Maintenance Fees Covering heat, hydro, and water for stress-free living.State-of-the-Art Building Amenities. A professionally managed property. Whether you're a young professional, student, investor, or downsizer, this condo presents an unbeatable opportunity to own in one of Toronto's most prestigious neighborhoods. Experience the best of city living with a blend of convenience, culture, and modern elegance. Dont Miss Out! Schedule Your Private Viewing Today. (id:54662)
RE/MAX Crossroads Realty Inc.
451 1/2 Brock Avenue
Toronto, Ontario
Welcome to 451 1/2 Brock Avenue Where Style Meets Comfort! Fully renovated in 2023, this stunning home features sleek white oak floors, elegant stairs and railing, 2 cozy gas fireplaces, and custom-built cabinets and closets. The primary bedroom offers ultimate comfort with electric blinds and its own gas fireplace. Its completely turnkey just move in and start living your dream! Entertain in Style with a beautifully landscaped yard and a gas hookup ready for summer BBQs. Or, kick back and relax indoors by the fire. Prime Location! Nestled between Little Italy, Little Portugal, Trinity Bellwoods, Roncesvalles, and Bloordale Village, you're steps away from vibrant shops, top-rated schools, trendy restaurants, and multiple transit options (TTC and GO). Commuting downtown? It's just a short walk, subway, or streetcar ride away! Garage with Big Potential! This rare two-car parking property includes a garage and a legal parking pad. The garage features a separate electrical panel ready to charge your electric vehicle, and it's built on a solid foundation perfect for a potential garden suite above. Move in and make it yours! (id:54662)
Royal LePage Your Community Realty
105 Betty Ann Drive
Toronto, Ontario
Incredible Airbnb or Income Opportunity in Willowdale West! This fully renovated 4+4 bedroom, 7.5-bath bungalow on a sunny 50 x 135 ft lot offers exceptional income potential in a highly desirable location. With spacious, light-filled layouts on both levels, its perfect for short-term rentals, multigenerational living, or passive income. The main floor features a stylish open-concept design with pot lights, upgraded bathrooms, and four generous bedrooms. A separate side entrance leads to a bright lower level with four additional bedroomseach with large above-grade windows and private 3-piece ensuitesplus a large rec room with fireplace and wet bar. While no kitchens are currently installed, the seller is open to adding kitchens on one or both levels upon request for added flexibility. Upgrades include a 200 AMP panel, hardwired smoke detectors, new flooring, trim, lighting, shared laundry, a walk-out basement with finished walkway, and parking for 6 vehicles. The expansive backyard is ready for entertaining or a potential pool. Prime location just steps to Yonge Street, TTC subway, top schools, Edithvale Park, and minutes to Hwy 401. Offers welcome by Wednesday, April 3rd at 7 PM (seller may accept preemptive offers). Open Houses: March 29 & 30 from 2-4 PM. (id:54662)
RE/MAX All-Stars Realty Inc.
3052 Bayview Avenue
Toronto, Ontario
Bayview Villages Ultimate Showpiece! This breathtaking custom-built townhome is the pinnacle of luxury, elegance, and modern sophistication. Thoughtfully designed with impeccable craftsmanship and high-end finishes, it offers an unparalleled living experience in one of Toronto's most coveted neighborhoods. Step inside to soaring ceilings and a flawless open-concept layout that seamlessly blends style and functionality. The gourmet kitchen is a chefs dream, featuring custom-designed cabinetry, a spacious waterfall island, a designer backsplash, and top-of-the-line appliances. The formal dining area is perfect for entertaining, complete with built-in cabinetry and a walkout to a private balcony, creating the ideal indoor-outdoor flow. The grand family room is a stunning focal point, boasting a custom entertainment wall, a built-in wine fridge, and integrated speakers for an immersive ambiance. Upstairs, the lavish primary suite is a private retreat, featuring an expansive walk-in closet and a spa-inspired 5-piece Ensuite with a soaking tub, glass-enclosed shower, and double vanity. Each additional bedroom is generously sized, offering its own Ensuite for the ultimate convenience and privacy. Nestled in a prime location, this exceptional residence is within walking distance of beautiful parks, Bayview Village Shopping Centre, top-rated schools, and the subway, ensuring effortless city access. A rare opportunity to own a masterpiece that embodies sophistication, comfort, and luxury. (id:54662)
Royal LePage Your Community Realty
14 Tottenham Road
Toronto, Ontario
A true Don Mills gem! This very cool 3 level Sidesplit, has room for everyone. Over 3000sq ft including the lower level. Large Entryway, 4th Bedroom 3pc ensuite, perfect for Guests, a home office, or multi-generational living. Absolutely stunning Family/Living Area, Vaulted Redwood ceiling, Fireplace walk out to your backyard oasis. This custom renovation was designed by a renowned Don Mills Architect, Court Noxon. Upper level, Bright Eat-in Kitchen, super large Dining area and 3 other bedrooms and a 4pc Bath. Lower level with a large Rec Room, 5th Bedroom, Fireplace and a convenient separate entrance, giving versatility. Huge lot, wonderful location, the possibilities are endless. (id:54662)
Royal LePage Signature Realty
202 Churchill Avenue
Toronto, Ontario
One of the deepest lots (294 ft) in the prestigious Willowdale West Community! This all-brick, move-in-ready 3 bedroom bungalow with an in-law suite, offers both a comfortable home for your family now and a solid real estate investment in the long run. Enjoy this beautiful cozy home with your family now and rebuild in the future if you wish... And in the meantime, take advantage of the lot size to add a spacious garden suite, perfect for extended family, nanny, or tenants to help with your mortgage! With such a rare lot size, both you and your tenant can enjoy private, great sized yards. Key features of this home: Bright sun-filled South view living room, updated kitchen with ample cabinetry, good size rooms, 2 full bathrooms, large laundry room fits two separate washer & dryer sets for you and your tenant, cold room & 2 storage rooms, separate entrance to a large size basement with kitchen cabinets, sink, fridge, a good size bedroom with windows and closet, direct access to 4pc bathroom, 1 car detached garage that can potentially be converted to a garden suite, 4 car driveway. Your family will love the location as its walking distance to Churchill Public School & Willowdale Middle School; Your tenants will love it as its steps from a bus stop with direct route to Finch Station. Surrounded by multi-million dollar custom homes, this property is an incredible investment whether you choose to live, rent, or build! (id:54662)
Housesigma Inc.
1702 - 458 Richmond Street W
Toronto, Ontario
Live At The Woodsworth! Perfect Three Bedroom Penthouse 1587 Sq. Ft. Floorplan With Soaring 10 Ft High Ceiling, Gas Cooking Inside, Quartz Countertops, And Ultra Modern Finishes. Ultra Chic Building With Gym & Party/Meeting Room. Walking Distance To Queen St. Shops, Restaurants, Financial District & Entertainment District. **EXTRAS** Stainless Steel (Gas Cooktop, Fridge, Built-In Oven, Built-In Microwave), Stacked Washer And Dryer. Actual finishes and furnishings in unit may differ from those shown in photos. (id:54662)
Brad J. Lamb Realty 2016 Inc.
1 - 1356 Bathurst Street
Toronto, Ontario
This elegant brownstone exudes urban sophistication with its charming facade and meticulous renovations. Inside, youll find three spacious bedrooms and two fully updated bathrooms that marry traditional details with modern finishes. The heart of the home is the chefs kitchena fully renovated, gourmet space equipped with top-of-the-line appliances, sleek cabinetry, and expansive countertops ideal for culinary creativity. Natural light floods through generous windows and high ceilings, enhancing the timeless appeal of the open-concept living areas. Step outside onto your private terrace, a perfect urban retreat for morning coffee or evening gatherings. Adding to the convenience, the property includes two dedicated parking spots, a rare perk in this coveted location. Situated in a vibrant, highly sought-after Toronto neighbourhood, this New York style brownstone offers not only a luxurious living space but also an unbeatable urban lifestyle. Enjoy nearby cafes, boutique shops, and cultural attractions, making this home a standout choice for discerning buyers looking for both style and practicality. Engage with the community at Wychwood Barns and Hillcrest P.S. (8.8 Fraser rating). Two underground parking spots and extraordinarily large private locker make this a must-see. (id:54662)
Slavens & Associates Real Estate Inc.
1407 - 11 St Joseph Street
Toronto, Ontario
A condo with character to call your own. Come home to Eleven Residences and be greeted by the beautiful red brick podium, solid wood double doors and classical detailing, exemplifying Old Toronto architecture. This condo combines traditional designs with modern luxuries. Unit 1407 has been lovingly renovated by long term owners and offers 975 square feet of functional space with 2 spacious bedrooms and 2 bathrooms. The floorplan spread over two levels offers privacy and practicality. This sleek kitchen is equipped with full-size stainless-steel appliances, stunning quartz countertops and a generous pantry. The open concept living and dining rooms make entertaining a breeze. The primary bedroom is not what you'd expect with condo living it accommodates a king size bed with room to spare and his-and-her closets with organizers. The second bedroom features coffered ceilings, pot lights, works well as a guest room or office and has equally large closet space. Having 2 HVAC units (one on each floor) offers practical temperature control. Living in this area is like having your own personal chef to satisfy all your food cravings. Grab a bite or drink immediately outside your doorstep at Bar Volo, Lao Lao, Raijin Ramen or The Alley (nice change of scenery when WFH with a bubble tea in hand). A short walk brings you to the University of Toronto, entertainment, restaurants, amenities, Wellesley TTC allowing easy travel around Downtown Toronto. This unit is the total package 1 owned underground parking and 1 owned storage locker included! (id:54662)
Bosley Real Estate Ltd.
40 Rochefort Drive
Toronto, Ontario
Stunning, Spacious, Sun-Filled Home in Prestigious Don Mills & Eglinton Neighborhood! Excellent layout w $150k upgrades! New interlock in the front and backyard; New engineered flooring throughout, Fully renovated kitchen & washroom. New Porch and Patio door. Furnace (2021), AC (2023), Attic Insulation (2021). W/O Deck To Garden. Prime location! Walk to TTC, Eglinton LRT (Upcoming Line 5 Open Soon). Short commute to downtown. Steps to Don Valley trails, Parks, Library, Sports Fields. Top-rated schools: School Bus To Top Primary Schools (Rippleton, Gifted: Denlow); Walk to Marc Garneau Secondary School (TOPS). Close To Costco/401, and more! (id:54662)
Master's Trust Realty Inc.
1405 - 71 Charles Street E
Toronto, Ontario
Come home to this inviting two-bedroom suite in the trendy Paxton Place. Live and entertain in approximately 1,405 square feet of living space. Enjoy the spacious, sun-filled open-concept living-dining room enhanced by a wood-burning fireplace. Feast in the open-design modern kitchen with built-in appliances, granite counters, halogen pot lighting, and a wood floor. The large bedrooms with wood floors have ample closet space. Pamper yourself in the two spa bathrooms! There is a lot of storage, ensuite laundry, and wood floors throughout. For your convenience, parking, 24-hour concierge, rooftop (BBQs) and 4th-floor terraces, an indoor pool, and much more! Just steps to Church Street and a quick walk to Bloor Street, fine shops, restaurants, subway, and Yorkville. With an unbeatable location and a walking score of 99 (a Bike Score of 97), everything is at your doorstep! (id:54662)
Real Estate Homeward











