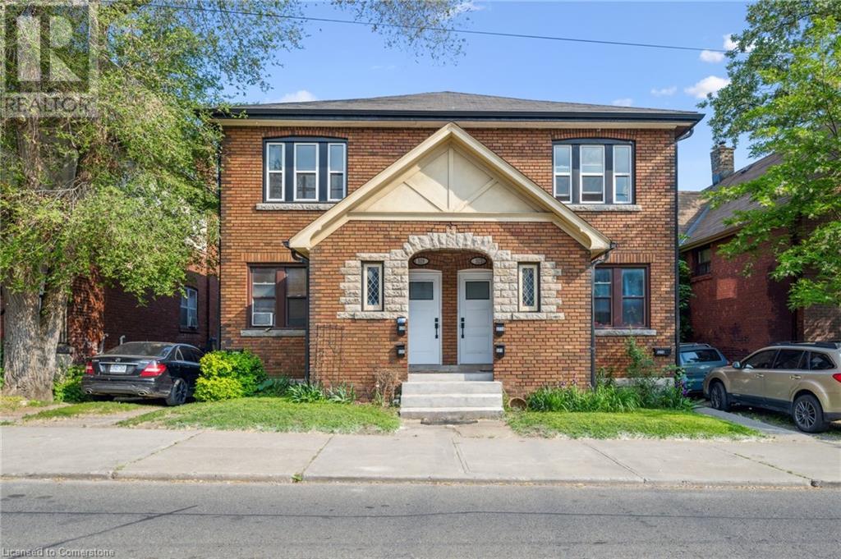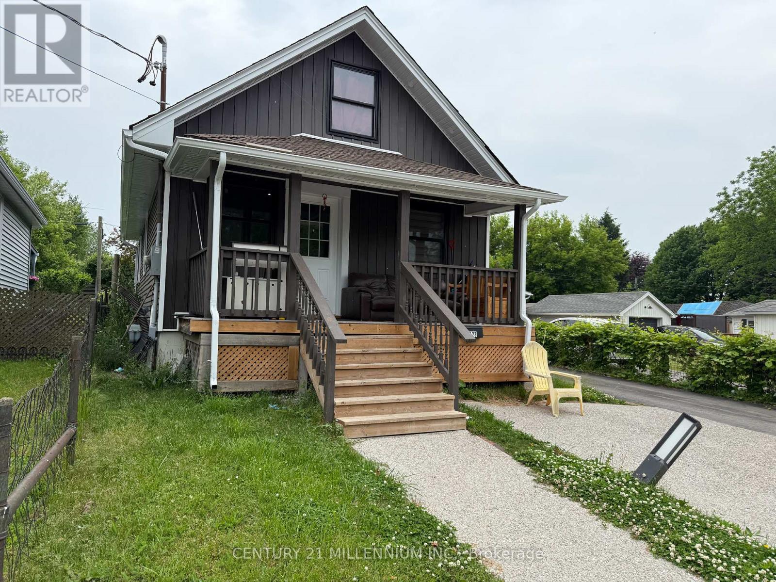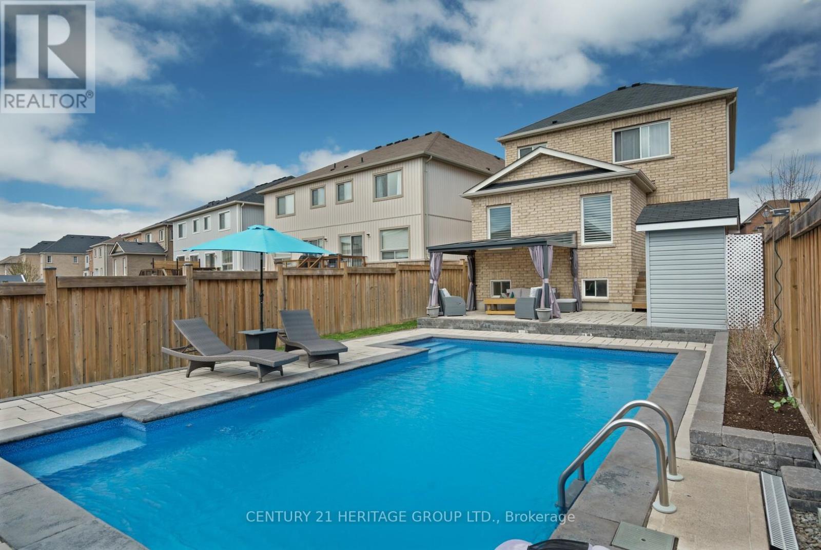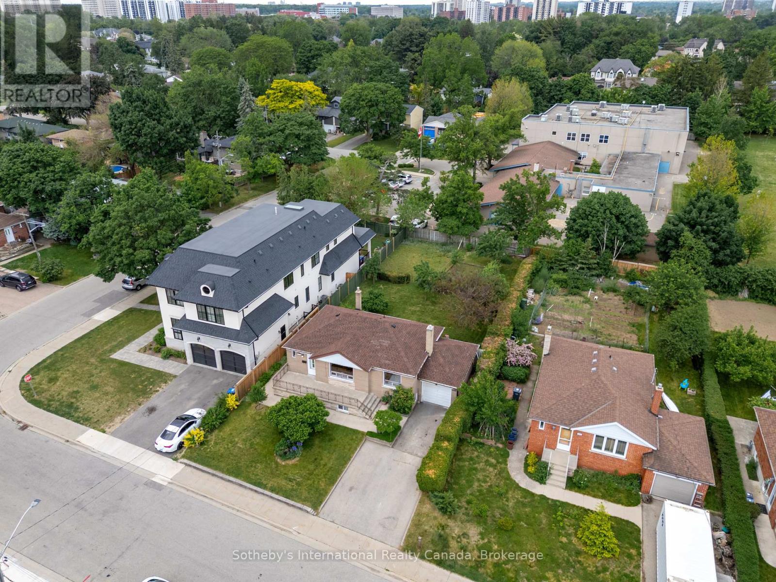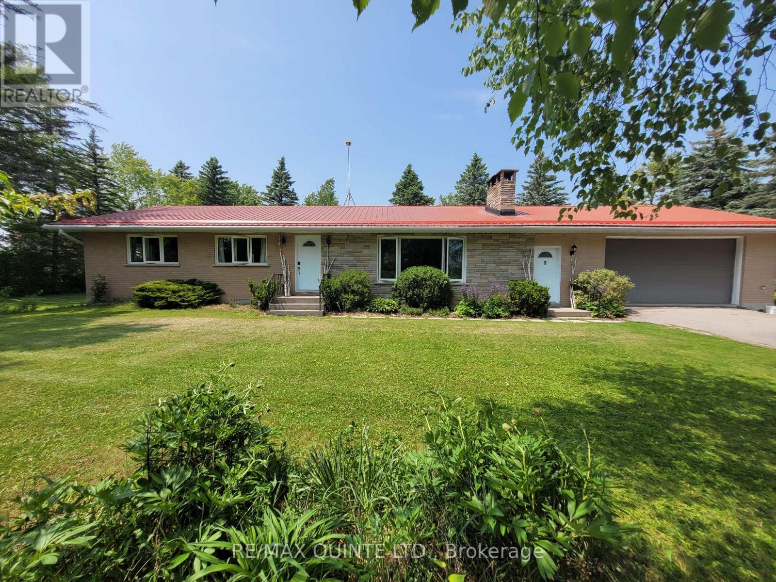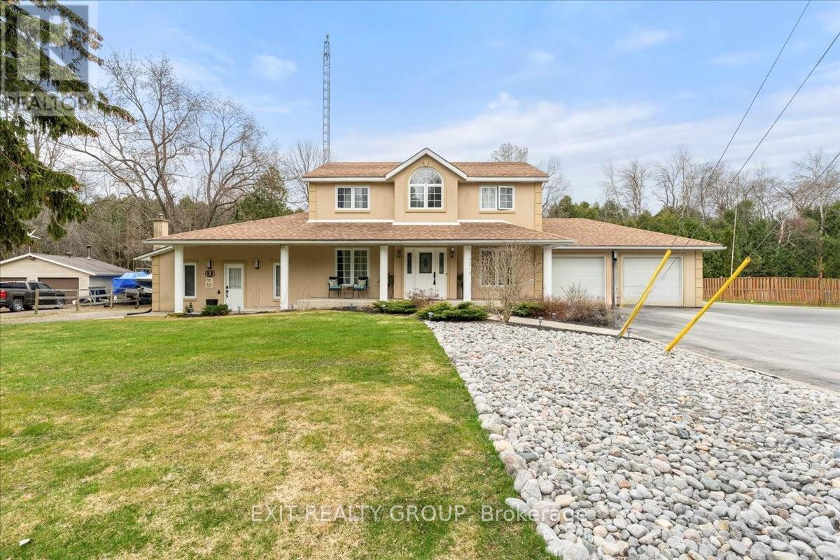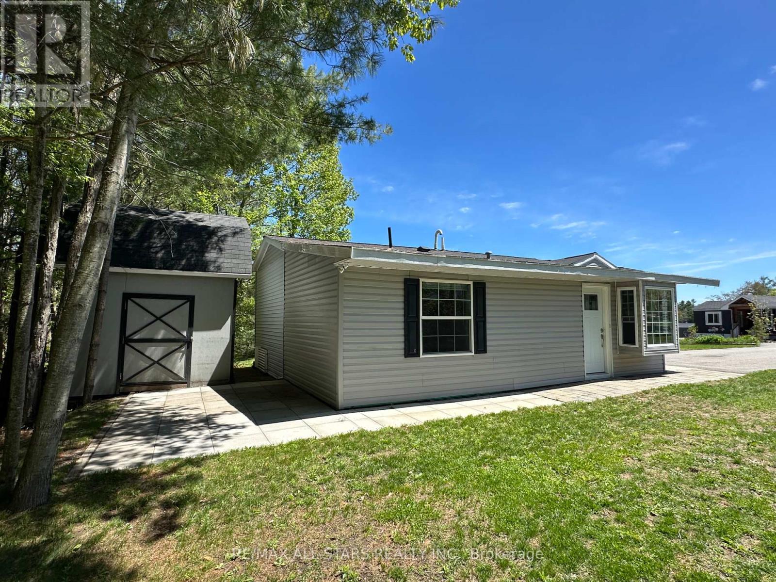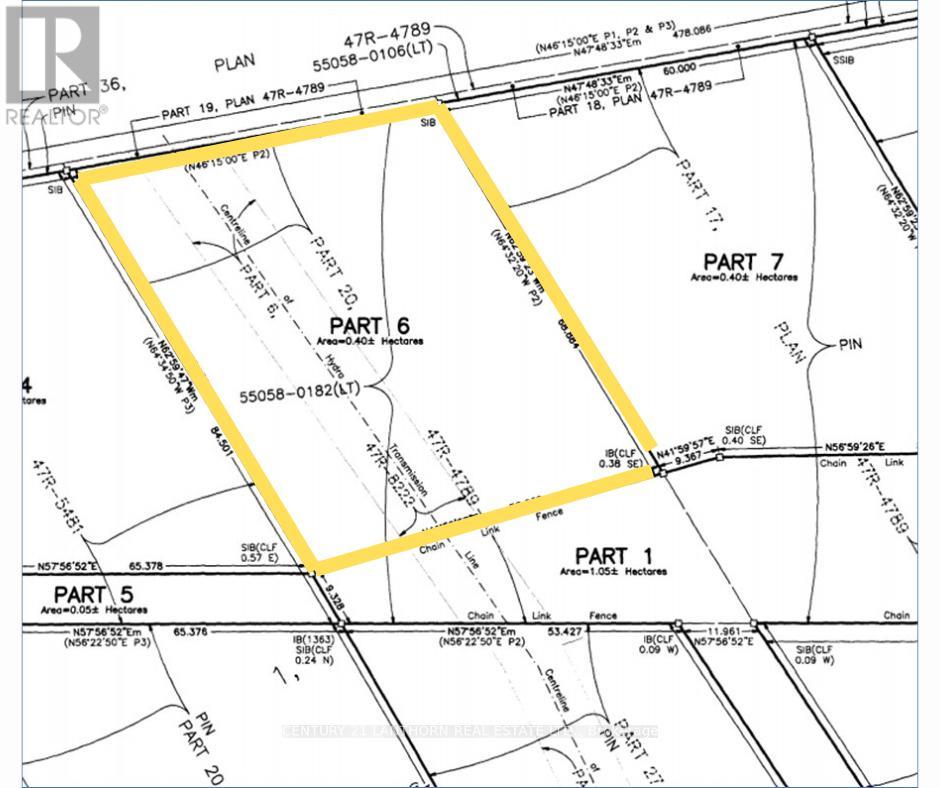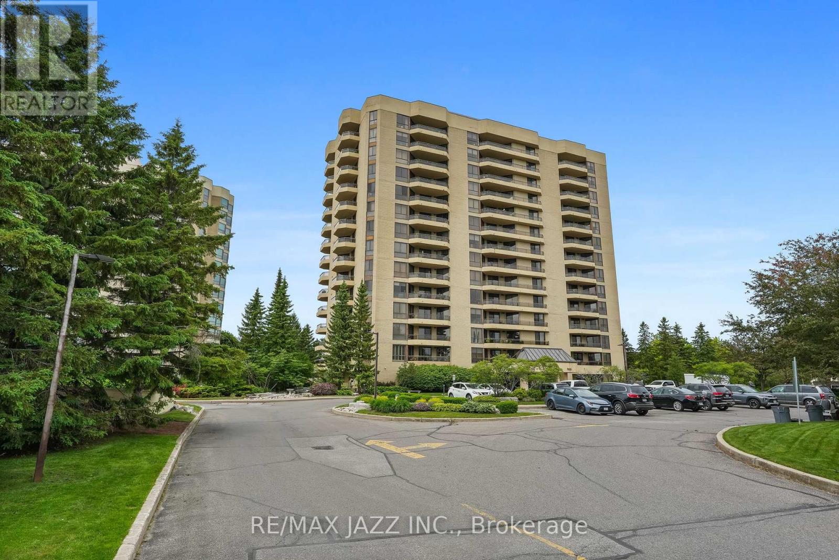101 Shoreview Place Unit# 239
Hamilton, Ontario
Experience lakeside living at its finest in this highly upgraded 1 bedroom + den condo in Stoney Creek’s desirable waterfront community. Offering 668 sq ft of modern, open-concept living with stunning views of Lake Ontario, this stylish unit features quality finishes throughout, including a sleek kitchen with stainless steel appliances and white cabinets. Enjoy the convenience of underground parking and a storage locker. The building offers exceptional amenities, including a full gym, party room, and a rooftop terrace with panoramic lake views. Ideal for professionals or downsizers seeking comfort, style, and a waterfront lifestyle (id:59911)
RE/MAX Escarpment Realty Inc.
527 Kingston Road
Toronto, Ontario
Value-Add Opportunity with Significant Rental Upside. Well-maintained 6-unit multifamily property located in Toronto’s Upper Beaches. The building comprises five two-bedroom units and one 1.5-bedroom unit. All units are separately metered for gas and hydro, and feature private entrances with either a balcony or backyard space. Additional features include coin-operated laundry and five tandem parking spaces. Owner-occupied unit will be delivered vacant on closing. Located along Kingston Road, the property offers excellent transit access and walkability to Woodbine Park, the Beaches, and a wide range of nearby amenities. Opportunity for approximately 50% rental upside, with potential to add units and improve operational efficiency. CMHC-insured financing options available for qualified buyers. (id:59911)
Royal LePage Burloak Real Estate Services
4123 Hickson Avenue
Niagara Falls, Ontario
Investor or end-user Opportunity in Niagara Falls! Fully rented, detached 4 bedrooms plus 3 wash room with detached garage and tool shed for Sale property is walking distance From Great Gulf Lodge and Niagara River. This renovated Detached house main floor two bed room with kitchen and wash room set, laundry, rented monthly 1800 Plus 80% utilities, second floor one bed room with kitchen and wash room Rented Monthly $ 600, finished basement with two bed room, wash room and kitchen separate laundry rented Monthly $1300. All tenant month to month can be vacant over short notice. Detached double garage and a separate tool shed Conveniently located near transportation and highways- Ideal for investors or live in one unit while tenants pay your mortgage. (id:59911)
Century 21 Millennium Inc.
107 Rutherford Road
Bradford West Gwillimbury, Ontario
Welcome to 107 Rutherford Road, a beautiful 2-storey detached home nestled in the heart of Bradford's family-friendly community. This residence boasts 4 spacious bedrooms and 4 bathrooms, offering ample space for comfortable living. As you enter, you're greeted by a bright and airy open-concept layout, perfect for both entertaining and everyday living. The main floor features a modern kitchen equipped with stainless steel appliances, a center island, and a cozy breakfast area with sliding glass doors leading out to a private backyard oasis featuring a heated, saltwater inground pool. The living and dining areas create a warm and inviting atmosphere. Family room features a vaulted ceiling, large windows and electric fireplace. Upstairs, the primary bedroom serves as a tranquil retreat, complete with a 4-piece ensuite bathroom and a walk-in closet. and three additional well-appointed bedrooms. The finished basement offers a versatile space with recreation room, gym, 2pc washroom and includes ample storage options. This home is just minutes from Newmarket and Highway 400, and within walking distance to parks, schools, and local amenities. Don't miss the opportunity to make this exceptional property your new home. (id:59911)
Century 21 Heritage Group Ltd.
2468 Donnavale Drive
Mississauga, Ontario
Attention Builders, Renovators & Visionaries! Discover a prime opportunity in one of Mississauga's most desirable and transitioning neighbourhoods. Nestled on a uniquely large 60 x 145 ft lot (8,700 sq ft) in sought-after Cooksville, this solid 3-bedroom bungalow offers exceptional potential to renovate, rebuild, or custom-build your dream home alongside others already in the area. This well-loved home has a functional layout with three bedrooms, an eat-in kitchen, and a partially finished basement with separate entrance. Backing onto a school with no rear neighbours, the property offers added privacy and a peaceful backyard setting perfect for quiet enjoyment and family living. Bountiful vegetable garden included. Zoned RL1, and the largest on the street, this property allows for up to 35% lot coverage, making it possible to build over 6,000 sqft of total living space across two storeys (subject to city approvals). The wide frontage and deep lot offers excellent design flexibility ideal for a luxury custom home with spacious interiors, walk-out basement potential, or multi-generational living. Enjoy nearby Red Oak and Cooksville Parks, Shopping and easy access to commuting routes via 403, QEW or GO Transit. Nearby top-rated schools are an attraction to the area, both public and private. The home is changing hands after 65 years of original ownership, a testament to the enjoyment of the family that lives here. Your family will be happy here too! Don't miss this rare opportunity in one of Mississauga's most established and evolving neighbourhoods. (id:59911)
Sotheby's International Realty Canada
27 Prospect Street
Selwyn, Ontario
Tucked into one of Lakefield's most family-friendly neighbourhoods, this charming property sits proudly on a large, level 100' x 150' lot- a rare find in the village. This is the first time ever this cherished family home has been available on the market, an incredible opportunity to own a piece of Lakefield history. Whether you're dreaming of your forever home or looking for a rewarding project, this is a golden opportunity to plant roots the property offers endless potential: expand, redesign, or simply enjoy the space and privacy rarely found this close to town. Just steps from Katchawanooka Lake, the marina, top-rated schools, and your favourite local shops, art galleries, and cafes. The home itself has been well cared for and maintained, offering a solid foundation whether you're planning to move right in or renovate to your taste. Full of potential and possibilities, this home is being sold as-is, where- is - bring your vision and make it your own! (id:59911)
Century 21 United Realty Inc.
1159 Harmony Road
Belleville, Ontario
Welcome to 1159 Harmony Rd, a well maintained bungalow nestled in a peaceful rural setting just 10 minutes from Belleville, and within the sought after Harmony Public School District. The lower level has been improved to accommodate extended family or can be tenanted. The living area is generous and upgraded with newer kitchen and bath. There is an additional garage for storage at the back of the property with an added greenhouse insulated and heated for year round use. 5000 W Solar System (net metering builds credit with Ontario Hydro and a large Battery bank for standby power. Hassle free with very little maintenance required. Lots of additional storage in basement. This home offers the perfect balance of family living and work from home opportunities. Enjoy the private unobstructed views front and back. List of features at Documents. (id:59911)
RE/MAX Quinte Ltd.
81 Bigford Road
Quinte West, Ontario
Discover this beautifully remodeled 2-storey home offering endless possibilities for living, hosting, and income generation. With 4 bedrooms, 3 bathrooms, an in-law suite, and a separate Airbnb- 2-bedroom unit, this property is a rare gem. Located near the picturesque Murray Canal, it perfectly balances tranquility with modern functionality. The main house boasts a bright and spacious open-concept living area that flows seamlessly into the kitchen, featuring a large island, upgraded appliances and ample storage, perfect for entertaining. A formal dining room adds a touch of elegance, making it ideal for family gatherings or hosting dinner parties. The main level also offers access to the in-law suite, which includes its own kitchen, laundry, and bathroom. This space can easily be converted back into a 2-car garage, providing flexible living arrangements to suit your needs. Upstairs, you'll find 3 generously sized bedrooms, a convenient laundry room, and 2 additional bathrooms, offering plenty of space and comfort for the entire family. The east wing of the home features a fully equipped 2-bedroom, 2-storey Airbnb unit. Thoughtfully designed to host families or guests, this space generates approximately $36,000 per year in rental income. Whether you're a seasoned investor or looking to supplement your mortgage, this turnkey opportunity is ready to deliver cash flow. At the rear of the property, a charming 24 x 10 bunkie adds even more potential. Use it as a creative studio, workspace, or additional rental space to maximize your investment. Located near the Murray Canal, this property offers a serene setting while being just minutes from local amenities, making it a desirable spot for residents and visitors alike. With its unique combination of the Main House with In-law suite, and East Wing Airbnb, this home is the perfect blend of lifestyle and investment. (id:59911)
Exit Realty Group
1007- Lot 128 Racoon Road
Gravenhurst, Ontario
Welcome to Beaver Ridge Estates , a peaceful, land-leased four season community surrounded by nature and located just minutes from the charming town of Gravenhurst. Situated on one of the larger lots in the park, this well-maintained 2-bedroom home features an office/den, a spacious open-concept kitchen, dining, and living area, and a large foyer that welcomes you in. Enjoy the convenience of in-home laundry hookups, high efficiency forced air propane furnace, and a paved driveway with space for 3 vehicles. The beautifully landscaped lot includes a stone patio, a large insulated shed, and backs onto a private wooded area, offering both privacy and tranquility. This home offers comfortable living in a quiet, friendly community close to local amenities, trails, and lakes.- (id:59911)
RE/MAX All-Stars Realty Inc.
103 - 10 Patterson Street
Belleville, Ontario
Charming 1 bedroom plus den apartment located in a beautifully restored designated Heritage building, circa 1876. This immaculate and sought-after main floor unit is part of an 18-unit complex nestled in the heart of downtown Belleville. Enjoy being just steps from the vibrant city core, with its array of restaurants, art galleries, theatres, the public library, Farmers Market and more. Take advantage of the nearby Riverfront Trail or enjoy a scenic stroll to the marina and Bayshore Trail. The unit includes a designated parking space conveniently located at your back door with an additional guest parking spot currently available. You'll also have access to a separate storage building with individual lockers. Heat/Hydro extra. Experience the charm and convenience of living in historic downtown Belleville. (id:59911)
Exit Realty Group
Lot 38 Mcdonald Drive
Prince Edward County, Ontario
Vacant land parcel of .99 acres in Picton Industrial Park. Looking for the ideal location to establish your business, with access to municipal services, hydro, gas and high speed internet? General Industrial zoning allows for lots of possibilities such as a professional office, light manufacturing, wholesaling or warehousing, transport services, veterinary clinic, recycling depot, light and heavy equipment sales and/or rentals, or a contractor's yard - a full list of permitted uses can be provided. Buyer must submit an outline of their business plan with the offer and completion of purchase is contingent on Site Plan approval by the municipality. (id:59911)
Century 21 Lanthorn Real Estate Ltd.
404 - 900 Wilson Road N
Oshawa, Ontario
Welcome to Plaza 900! Oshawa's premier address for upscale condo living boasts this END UNIT offering! Suite 404 is a particularly sought-after location as it features both a south-facing balcony and an east-facing balcony, with walkouts to both from almost every room! Drenched in sunshine, this immaculately kept, magnanimously sized 1,730 sqft, 2 bedroom plus den condo affords the owner privacy and security without compromising on storage or entertainment value. A large, formal, marble-floored entry boasts abundant closets and acts as the hub of the floor plan. Leading into the kitchen, an ensuite laundry and separate pantry/utility room are thoughtful additions. Hardwood floors flow throughout the kitchen prep and eating areas, where timeless choices are showcased under pot lighting: handsome cabinetry, ceramic backsplash, and neutral countertops. From this spacious area, the south-facing balcony is accessible and provides beautiful views over the surrounding neighbourhood. The open concept living and dining rooms allow flexibility in entertaining and gleam with engineered hardwood. Double balcony access means your lifestyle enjoyment options double as well. A cozy den with French door is ideally suited for home office, reading or TV and features a large bright window. The main 4pc bath is pristine and services guests and the 2nd bedroom, where laminate floors, a double closet, and a walkout to the east balcony await. The primary bedroom is a generously sized space, with triple closeted dressing area, 5pc ensuite with double sink vanity, soaking tub, updated glass shower, and another walkout to the east-facing balcony. Mornings are a joy at Suite 404! Durham Regions gold standard for luxury and prestige in condo living is found at 900 Wilson Rd N, Oshawa. This renowned address is a master class in design and functionality. Tour through and be truly impressed! (id:59911)
RE/MAX Jazz Inc.

