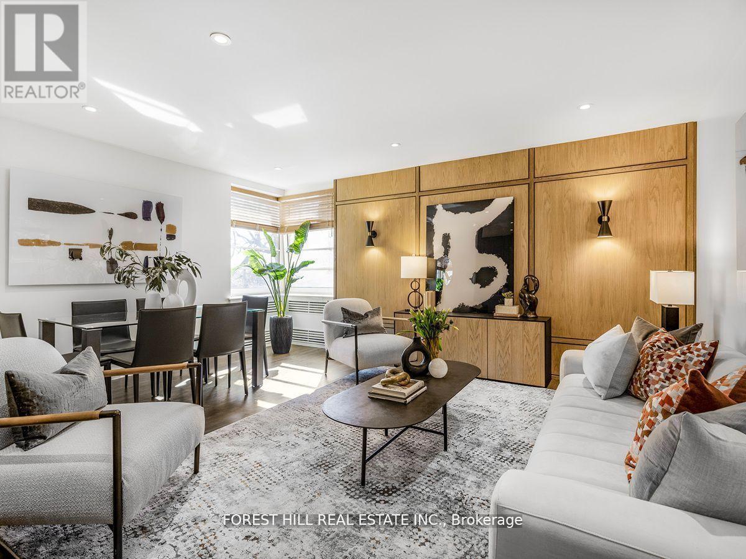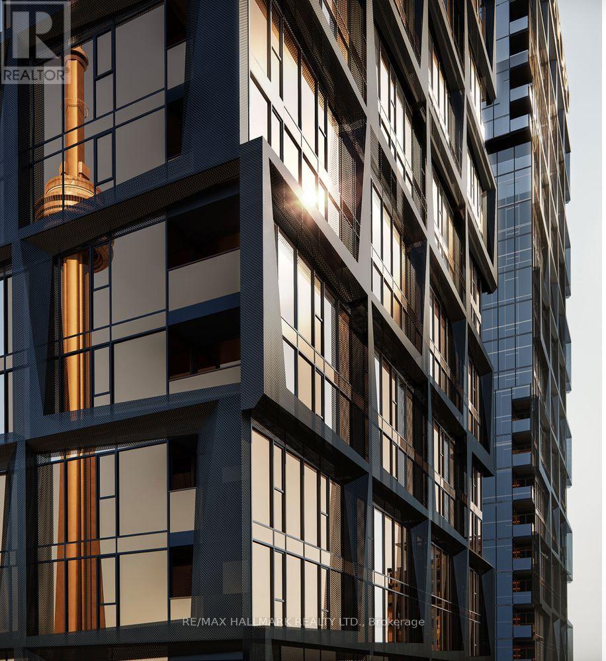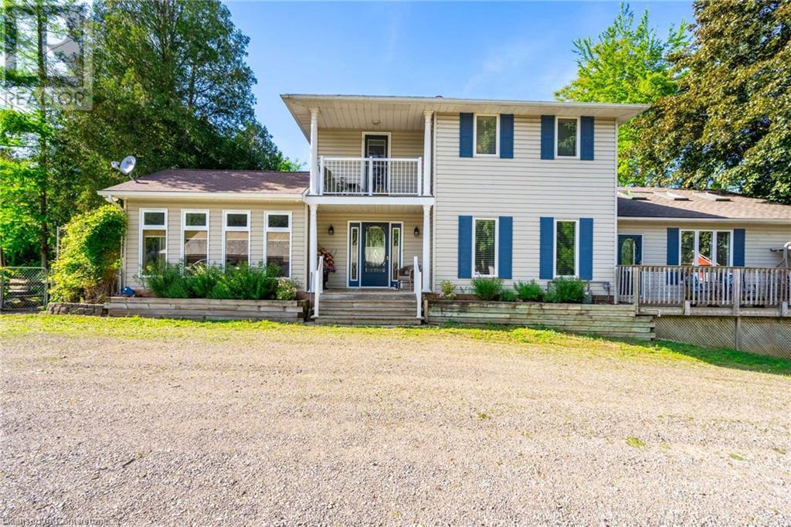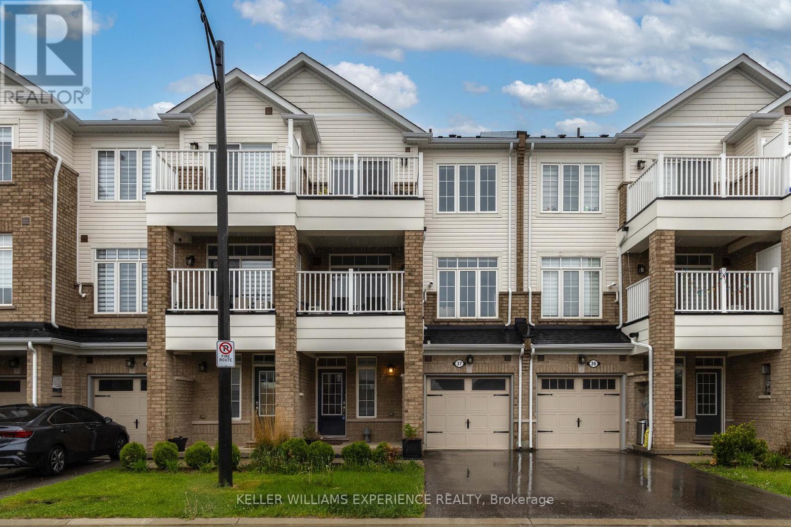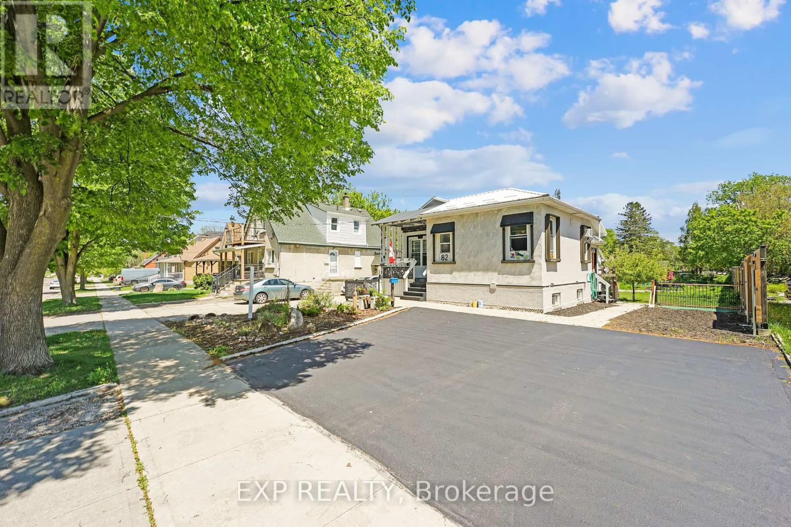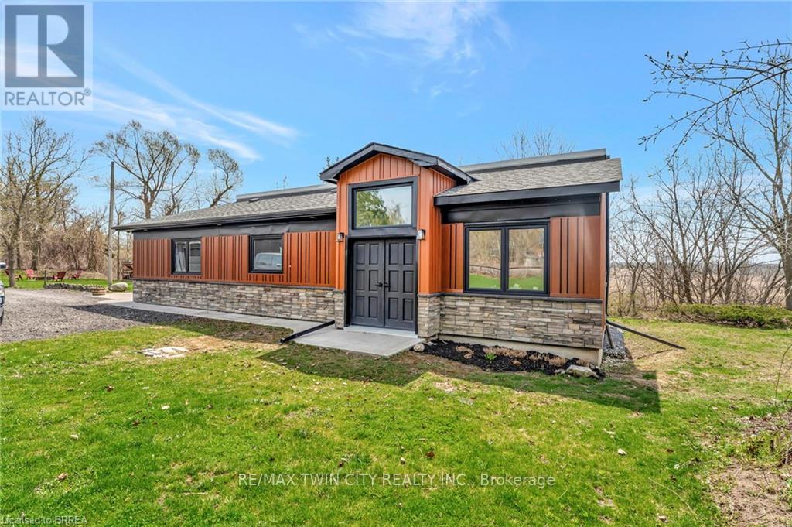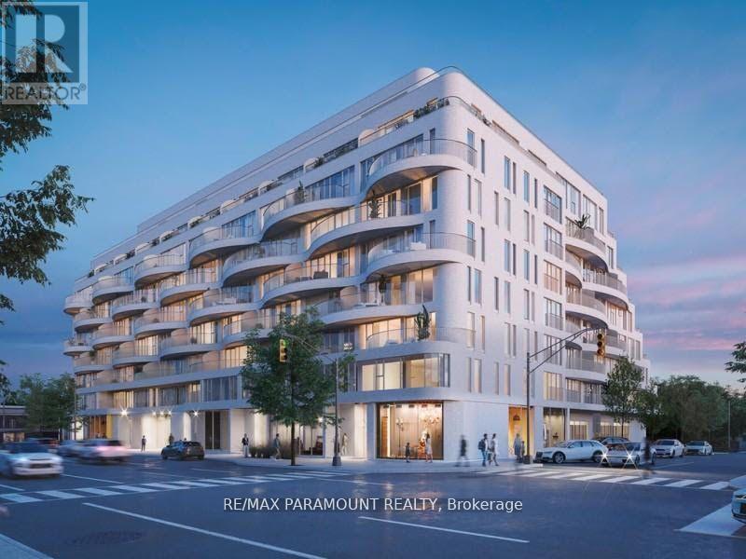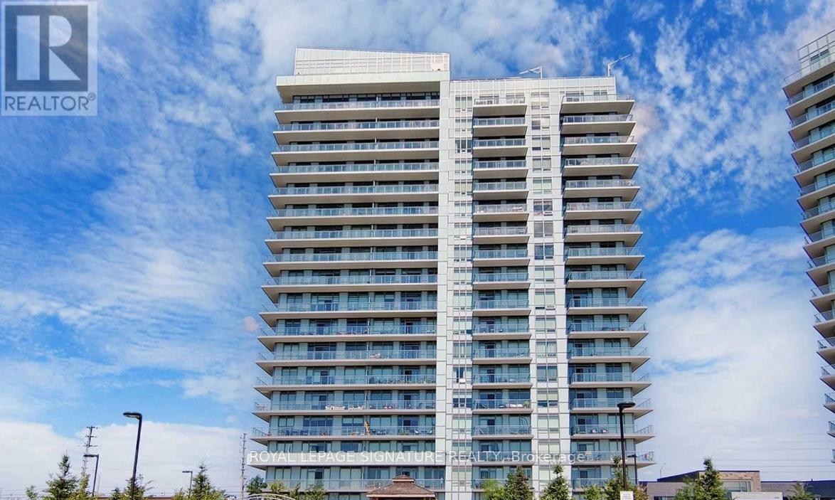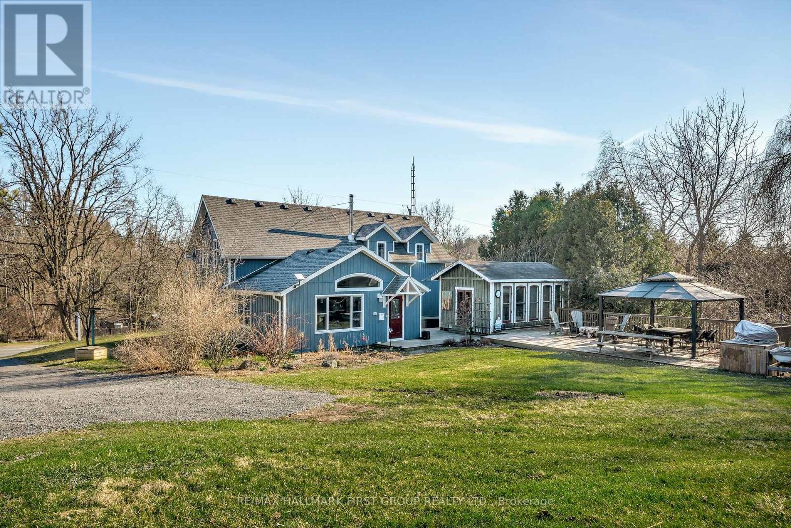923 - 1 King Street W
Toronto, Ontario
Live in the heart of downtown Toronto in this stylish, fully furnished executive suite at the prestigious 1 King West. Enjoy direct underground access to the PATH network, TTC subway, shops, restaurants, and more perfect for professionals seeking convenience and luxury. This turnkey unit comes with all furnishings bring your suitcase and settle in. Don't miss this opportunity to own a piece of iconic Toronto living! (id:59911)
Pmt Realty Inc.
307 - 717 Eglinton Avenue W
Toronto, Ontario
Step into a beautifully restored Art Deco landmark, where timeless design meets contemporary sophistication. This exceptional south-facing one-bedroom unit has been completely reimagined with new wiring, an upgraded electrical panel, updated plumbing, and a fully redesigned kitchen and bathroom with custom millwork. The result? A seamless blend of timeless elegance and contemporary design, where every detail showcases impeccable craftsmanship and thoughtful upgrades. Designed for effortless living, unit 307 features beautiful hardwood flooring throughout and a chef-inspired kitchen with a Custom-paneled Sub-Zero Fridge/freezer, Miele Oven, Miele Cooktop, and sleek Quartz Countertops. The light-filled and luxuriously large Bedroom is a masterclass in style and function, featuring a Custom-Built Closet system with drawers and shelves for maximum efficiency, complemented by a sophisticated paneled accent wall. Ensuite laundry adds everyday convenience to this impeccably curated space. Enjoy hassle-free, all-inclusive maintenance fees, covering property taxes, all utilities, ultra-fast fibre optic internet, and cable. Exciting enhancements are on the horizon for Spring 2025 - a stunning landscaping project featuring new retaining walls, an upgraded front walkway with irrigation, elegant lighting, and lush plantings. There is simply no other unit available in Midtown Toronto that offers this caliber of refined high-end transformation at this price point within a meticulously maintained co-ownership community. More than just a home, this is a chance to be part of a distinguished community within an iconic Art Deco setting. And lets talk about location public transit is at your doorstep, with the Beltline Trail, the library, Shoppers Drug Mart, Starbucks, and the shops and restaurants of Eglinton Avenue West and Forest Hill Village just a short walk away. An extraordinary opportunity come see for yourself! (id:59911)
Forest Hill Real Estate Inc.
4502 - 15 Mercer Street
Toronto, Ontario
Expect The Unexpected! Your Rare Opportunity To Purchase The Only Corner Penthouse Available AtSold-Out Nobu Hotel & Residences. On The Very Top Floor, This Unit Comes Complete With UpgradedFinishes, 10 Ft Ceilings (Other Floors Have 9'), NW Breathtaking Views of the City Skyline, 3Bedrooms, 2 Full Bathrooms, One Parking, Remote Key Access, And So Much More. 3rd Bedroom Can BeUsed Office Or Media Room. Luxury Like No Other With a State of The Art 2-Floor Fitness ClubSpanning 15,000 Sq Ft That Will Include Exercise Rooms, Hot Tub/Cold Plunge, Sauna, Spin Studio,Yoga Room, Massage Room, Expansive Outdoor Spaces, Media Room, Games Room, Private Dining withChef's Table and Nobu Villas Right at Your Fingertips. Highly Anticipated Nobu Restaurant To OpenSoon.Located on Mercer Street, Close to The Best That Toronto Has to Offer... Restaurants, Retail OnGround Floor, Transit, Shops, Waterfront, Rogers Centre, CN Tower. 10/10 Location. **EXTRAS** This Is An Assignment Sale, Building Not Completed. Taxes and Maintenance To Be Assessed.Occupancy spring 2025 As Per Builder. (id:59911)
RE/MAX Hallmark Realty Ltd.
956 Lynden Road
Lynden, Ontario
Discover your dream home in the charming village of Lynden! This spacious 2,491 square foot two-storey residence offers a perfect blend of comfort and space. The main level features an eat-in kitchen with granite countertops, stainless steel appliances including a gas stove and pull-out drawers in the lower cabinets and pantry. A sunfilled great room with vaulted ceilings and skylights, a cozy living room, an elegant dining room, a sunroom, a convenient large laundry room with heated floors, and a modern 3-piece bathroom complete the main floor. Upstairs, you'll find three inviting bedrooms each with their own balcony. The home boasts three natural gas fireplaces and additional heated floors in both bathrooms. Outdoor living is exceptional with electrically equipped sheds, an inground heated swimming pool (2021), a pool house with 100-amp service (complete with a fridge and room for a ping pong table), and a bunkie with water, A/C, and a hot water heater. Enjoy nine exterior sitting areas offering various scenic views, alongside beautiful perennial gardens and a private and stunning backyard. Situated in the picturesque village of Lynden, this home is walking distance to various amenities including a park, library, LCBO within the variety store and farmer’s market. Additional highlights include: furnace and a/c (2021), It’s also just minutes away from Brantford and Ancaster. Don’t be TOO LATE*! *REG TM. RSA. (id:59911)
RE/MAX Escarpment Realty Inc.
2211 - 50 Ann O'reilly Road
Toronto, Ontario
Experience Luxury Living in This Stunning Lower Penthouse. Discover the pinnacle of elegance in this spacious and functional two-bedroom, two-bathroom corner suite, built by renowned luxury condo developer Tridel. Boasting an open-concept layout, soaring 9-ft ceilings, and floor-to-ceiling windows, this unit offers breathtaking, unobstructed city views and abundant natural light. The modern kitchen is featuring premium stainless steel appliances, quartz countertops, and a built-in microwave with an exhaust fan. Enjoy unparalleled convenience with easy access to highways, the subway, and a wealth of nearby amenities. This well-managed building offers a full suite of luxury amenities, including:24-hour concierge service, Visitor parking, fitness studio, Indoor spa pool, Party room, theatre, and more! Don't miss this rare opportunity a must-see! (id:59911)
Royal LePage Your Community Realty
37 - 113 Hartley Avenue
Brant, Ontario
Welcome to The Eramosa by Brookfield a stunning 2-bedroom, 2-bathroom freehold gem with private garage parking and not one, but two executive balconies perfect for morning coffees or sunset vibes. Nestled in the sought-after Paris Fairgrounds neighborhood, you're just minutes from the heart of town.Step inside and fall in love with 9-foot ceilings, stylish laminate flooring, and a bright, open-concept kitchen designed for entertaining. This beauty comes packed with $30,000 in premium upgrades that elevate every corner of the home from sleek finishes to thoughtful touches throughout. (id:59911)
Keller Williams Experience Realty
82 Kehl Street
Kitchener, Ontario
Discover the charm & versatility of 82 Kehl Street! A well-maintained & accessible bungalow that showcases pride of ownership & thoughtful upgrades. Located in Kitchener's family-friendly Southdale neighbourhood, this home offers unbeatable proximity to schools, parks, the Activa Sports Complex, shopping, highway access, & more. Situated on a generous 52 x 152 lot & zoned R-5, this home features a metal roof, updated electrical, updated interior & underground plumbing stack, wrapped foundation & modern insulation providing comfort, efficiency & long-term value. The main floor boasts high ceilings, a bright open-concept layout & accessibility-focused features including a power available for hookup of wheelchair lift by the front steps & a main bathroom outfitted with a 34" doorway, flush flooring & grab bars for ease & safety. A rear mudroom extension adds everyday functionality & connects to a side entrance off the driveway. The partially finished basement includes a spacious recreation area with an electric fireplace, a 3-piece bathroom & framed/ partially drywalled walls ideal for future expansion or an in-law suite. A separate rear entrance & walkout access offer excellent potential for multigenerational living or an income-generating unit. Outside, the 3-car wide driveway enhanced by a gravel side expansion offers ample parking for trailers, boats, or work vehicles. The deep backyard is equally impressive, featuring a new shed, rain barrel system & a raised hügelkultur-style garden. A newly built extension provides the foundation for a potential sunroom & storage that provides functionality for storing a lawn mower/snow blower etc, while the lot's generous size supports the option of an Additional Dwelling Unit (ADU) or infill development. Whether you're seeking a turnkey family home, a multigenerational setup or a savvy investment opportunity, 82 Kehl Street checks all the boxes with its versatility, updates & prime location. (id:59911)
Exp Realty
1 Old Onondaga Road W
Brantford, Ontario
Welcome to this rare riverfront gem offering the best of both worlds-peaceful country living with quick access to city amenities! Nestled on nearly 4 acres along the scenic Grand River, this fully renovated 3-bedroom, 2-bath home offers endless potential inside and out. Step inside to a bright living room, dining area, and a large modern kitchen with ample counter space and cupboard storage- perfect for cooking and entertaining. This home offers a walk-out lower level featuring a large rec room, ideal for family time. Outside, enjoy peaceful views from the upper deck, or entertain guests on the outdoor patio, and take in the beauty of nature just steps from your door. The oversized double detached garage features in-law suite potential, giving you added flexibility for guests, extended family, or rental income. With 12 parking spots, you'll never run out of room! Located just minutes from schools, shopping, and Highway 403 access, this is the rural lifestyle upgrade you've been waiting for without compromising urban convenience! (id:59911)
RE/MAX Twin City Realty Inc.
402 - 689 The Queensway Drive
Toronto, Ontario
Welcome to Reina Condo, a brand-new boutique luxury residence offering modern, stylish living. This spacious unit features an open-concept living and dining area, complemented by a gourmet kitchen with stainless steel appliances. The building boasts a contemporary minimalist design with unique balconies, rounded edges, and classic white brick. Wi-fi Included. Located just a short distance from Mimico GO station and Kipling and Islington subway stations, with easy access to the Gardiner Expressway. Enjoy the convenience of nearby restaurants, shops, and cafes. Immediate occupancy available! (id:59911)
RE/MAX Paramount Realty
1101 - 4677 Glen Erin Drive
Mississauga, Ontario
Presenting a remarkable 2-bedroom plus den condominium featuring an expansive balcony with unobstructed views, nestled in a contemporary 2-year-old building just steps from Erin Mills Town Centre. This residence boasts smooth ceilings, hardwood flooring, porcelain-tiled bathrooms, quartz countertops, a kitchen island, and stainless steel appliances. With two full bathrooms, parking, and a locker, its prime location offers quick access to Highways 403 and 401, esteemed schools, Credit Valley Hospital, and scenic parks. A short stroll to diverse shopping and dining options makes it an ideal choice for professionals, commuters, and small families seeking a vibrant lifestyle. Seize the opportunity to experience this beautiful and luminous space! (id:59911)
Royal LePage Signature Realty
16882 Telephone Road
Quinte West, Ontario
A bright and beautifully updated c.1901 farmhouse on 44 scenic acres, offering a peaceful retreat just 1 hour from the GTA and minutes from Highway 401 & PEC. Unlike any other, this home seamlessly blends character and craftsmanship, radiating pride of ownership through every room. Designed for main-floor living yet ease of hosting your guests, the home features 4 or 5 beds and 3 baths, including a modern primary suite w/ accessible glass shower, w/in closet & walkout to the deck. From the custom-built pine kitchen to the warm hardwood floors, wood stove, and cathedral ceilings, every space exudes charm & comfort. Upstairs, a spacious family room with a powder room, two additional bedrooms, and an office nook provide plenty of versatility. Beyond the home, this one-of-a-kind estate offers incredible work from home/income potential. The well-maintained, 30' x 60' barn, dating back to 1870, features 2 oak stalls, a tack room, and two heated workshop spaces with one currently set up for a woodworking business and ample storage space. Explore additional possibilities with a charming guest bunkie on the main deck, and two scenic hilltop bunkies overlooking the rolling hills. For nature lovers, thousands of steps worth of walking trails weave through lush forests, serene streams, and rolling green space, creating the perfect escape. A 1.5-car garage with loft and expansive decking add to the functionality of this remarkable property. With a prime location and a balance of country living and modern convenience, this retreat is a rare find. Whether you're looking for a peaceful sanctuary, an income-generating opportunity, or a mix of both, this property offers endless possibilities. (id:59911)
RE/MAX Hallmark First Group Realty Ltd.
1665 Asgard Drive
Mississauga, Ontario
Welcome Home, Current Owner For 30+ Years. This Stunning Large Custom Built Home Is A Perfect Blend Of Elegance And Comfort, Offering Luxurious Living In A Serene Setting. This Large Private Cul-de-Sac Home Is Situated On A Large Irregular Pie Shaped Lot. With An Absolute Backyard Oasis, Fabulous Large Bonus Side Yard For Children To Play. Enjoy This Totally Upgraded 2 Storey Custom Home With Over 4,800SQ Feet Of Luxury Living. This Home On Second Floor Features, 4 Large Bedrooms, An Oversized Primary Bedroom With His and Hers Closets, A Very Large 6 Pc Ensuite, Hardwood Floors, 2 Baths. A Main Floor Home Office, Extra Large Formal Dining Room, Beautifully Updated Gourmet Eat In Kitchen, With Wolf Gas Stove And Built In Microwave, Wine/Bar Fridge, Granite Counter Tops. A Walk Out To A Backyard 10x15 Entertaining Cabana. Family Room Fireplace. Main Floor Laundry Which Also Provides Access To Garage. A Large Finished Basement Apartment, With Separate Enclosed Entrance, Consisting Of Two Bedrooms, A Modern Kitchen, Stainless Steel Appliances, Quartz Counter Top. A Second Laundry Room Providing The Possibility Of Rental Income From Basement Or Extended Family Living. Professionally Landscaped Grounds With Irrigation System. A Two Car Garage With Large Private Driveway Offering Parking For A Total Of 8 Vehicles. (id:59911)
Right At Home Realty

