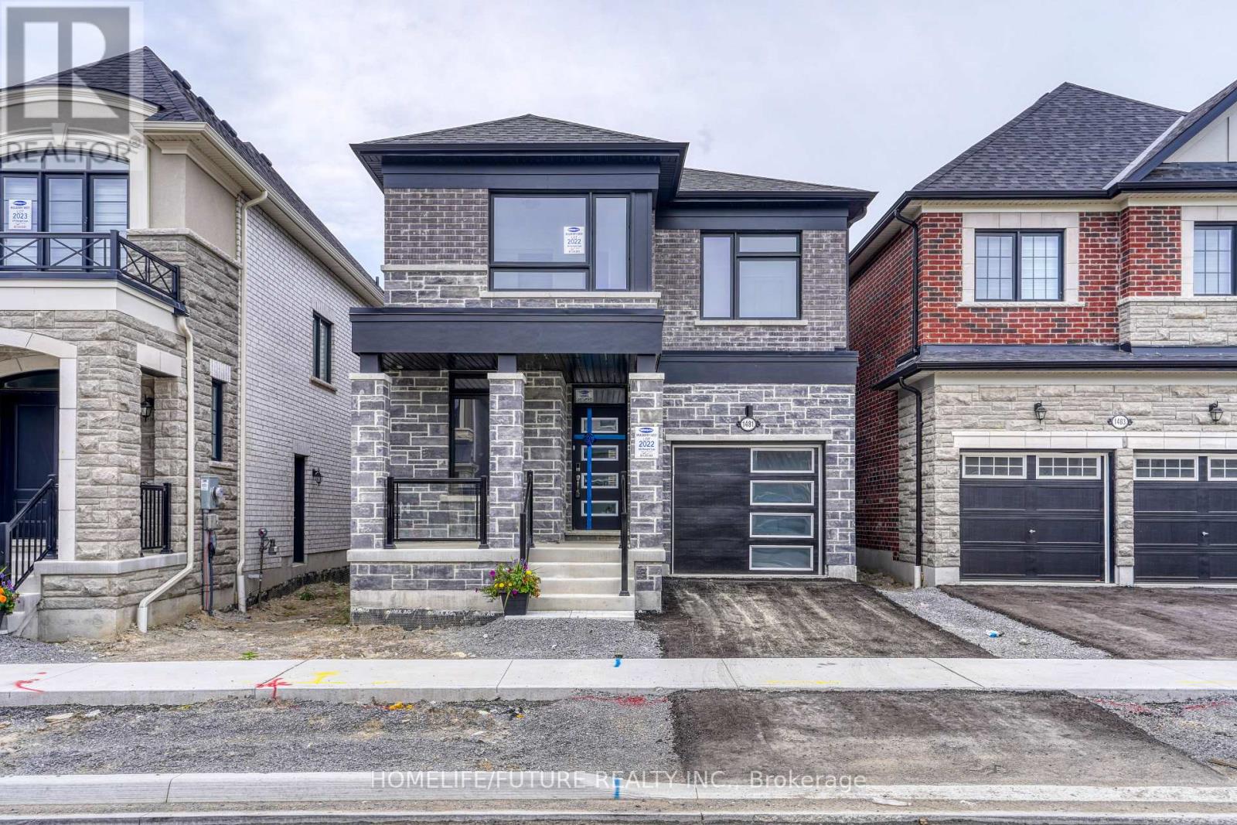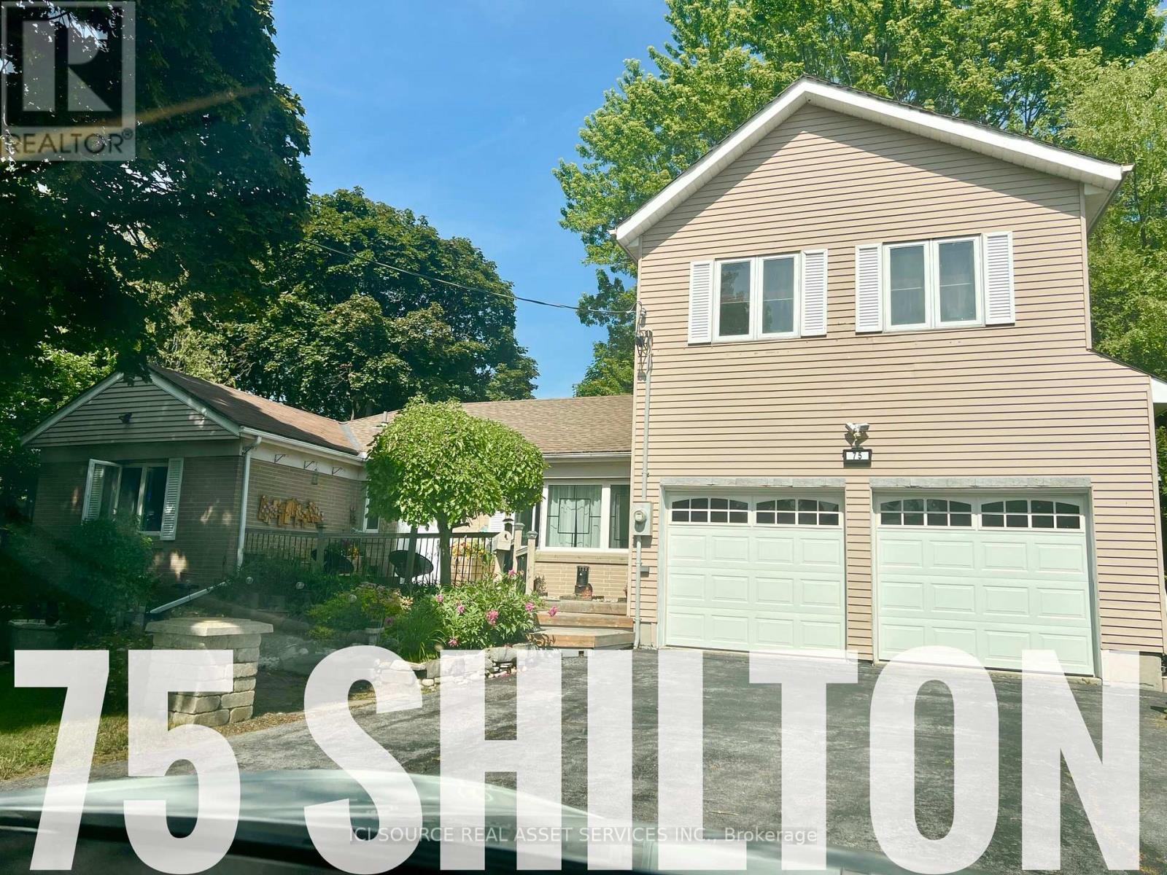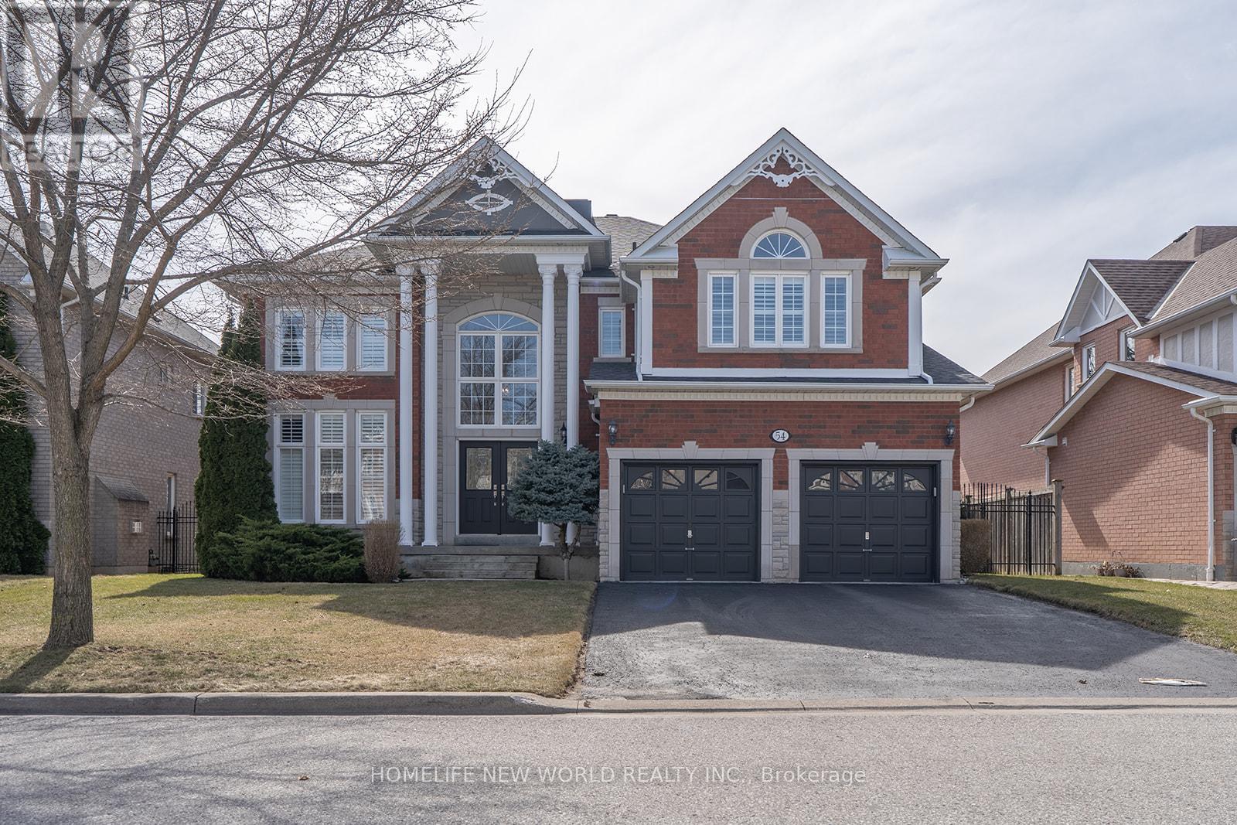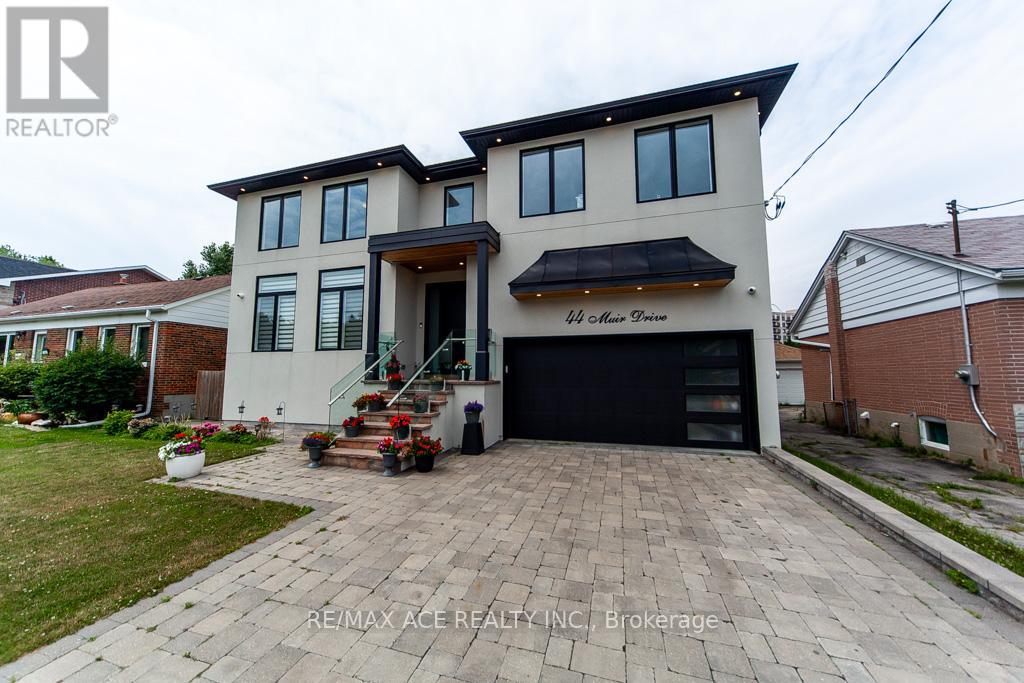7 - Blk 128 Ivy Run Crescent
Whitby, Ontario
Welcome to this stunning, modern 100% freehold, Baldwin Elevation "C" Model, townhouse offering over 2,286 sq. ft. of beautifully finished space across three floors. Boasting 3 spacious bedrooms and 4 washrooms, this home is designed with comfort and style in mind. The 9" main and second, as well as 8' third floors feature smooth ceilings. The elegant hardwood floors on the main and second floor, complemented by stained oak veneer stairs add warmth and character. The second floor welcomes you with a spacious great room, perfect for gatherings, with a walkout to a private balcony. The gourmet kitchen is a chef's dream, equipped with stainless steel appliances, a stone countertop, and a sleek ceramic backsplash. The primary bedroom is a true retreat, featuring a generous walk-in closet and a luxurious5-piece ensuite complete with a glass shower and a free-standing bathtub for ultimate relaxation. The additional bedrooms are bright and spacious, ideal for family or guests. The lower level offers a walkout from the recreation room to a private backyard, expanding your living space to the outdoors. The basement includes a cold cellar and a 3-piece rough-in for future customization. Don't miss this exceptional opportunity to own a thoughtfully designed and meticulously finished home that combines comfort, style, and functionality. (id:59911)
Intercity Realty Inc.
1481 Mockingbird Square
Pickering, Ontario
Welcome To This Modern Mattamy Home With Four Bedrooms +Den And Two And A Half Bathrooms, Located In A Serene Pickering Neighborhood. The Home Boasts High-End Features, Including Modern Hardwood Flooring, Kitchen With A Granite Countertop, With 9-Foot Ceilings On The Main Floor And Basement, It Feels Spacious. Conveniently Located Near Hospitals, Shopping, Dining, Schools, Parks, And Highways 407 And 401, This Home Offers Both Comfort And Accessibility. Many Upgrades - 200 AMP Electrical Panel. (id:59911)
Homelife/future Realty Inc.
75 Shilton Road
Toronto, Ontario
Exceptional side & back-split 4-Bdrm updated Home with 3-car tandem garage on a huge pie shape lot, Unparalleled in the Neighborhood!!! Same happy owners for 16 years! Prime Location, big Lot, Top Ranking Schools!!!A sun-soaked culinary space with 270-degree windows, offering serene views and utmost privacy. The master suite is a true oasis, featuring a 13 ceiling, an expansive picture window, and a skylight, ensuring a bright and airy ambiance. Professionally remodeled basement with waterproof exteriors for peace of mind. Lg Yard W/Above Ground Pool, pool house & Multi Level deck. This home isn't just a residence; it's a lifestyle choice in a vibrant community with privacy. This beautiful House Is Unique, With neighboring new builds approaching 3M, this property holds immense land value in a high-demand area. Seize the opportunity to make it yours! *For Additional Property Details Click The Brochure Icon Below* (id:59911)
Ici Source Real Asset Services Inc.
34 Chad Crescent
Toronto, Ontario
Beautiful & Well Maintained Home Situated In The Heart of Scarborough. Hardwood Floors, Sunken Family Room, Finished Basement and the list goes on! Beautiful Backyard, Patio & Garden. Well Designed Layout. Spacious Bright & Full Of Sunshine. Updated Kitchen With Breakfast Nook. Recently Painted, Granite Countertops. Add An In-Law Suite or an Income Generating Basement Apartment with Minor Work. Close to Schools, Shopping Centers, Library, TTC, and minutes to 401. This Home Radiates Pride Of Ownership & Convenient Living. Just Move In And Enjoy. A Must See Home. (id:59911)
RE/MAX Community Realty Inc.
54 Roberson Drive
Ajax, Ontario
Welcome To This Eagle Ridge II Classic Designed And Built By John Boddy Homes. House Located At One Of Ajax's Most Sought After Neighborhood - Eagle Ridge Community. Home Boasts A Decorator Columned Entry That Invites You To A Solid Bright Home Backing Onto The Picturesque Riverside Golf Course. Easy Access To Duffin's Creek And Conservation Land For Cycling, Fishing & Nature Walks. 9 Ft Main Ceiling. Mirrored Closet Doors In Spacious Entry Foyer. California Shutters, Pot Lights, Hardwood & Ceramic On Main. Open Concept Living And Dining Room W/ Classic Pillars And French Doors. Large Family Room W/Gas Fireplace Overlooking The Golf Course. Kitchen Features Granite Counters, Centre Island, Chef's Desk And Pantry. Second Floor Consists Of 5 Bedrooms (3 W/ Ensuite). MB Has 2 W/I Closets and Full Ensuite W/ Whirlpool Tub. Octagonal Skylights Presiding Over Elegant Oak Staircases. Roomy Laundry/Mud Room With Plenty Of Storage And Door to Backyard. Basement Is Open To Design Potential Guest/In-Laws Suite Or Extra Income Apartment. Huge Backyard Comes With A Composite Deck That Provides A Private Oasis For Your Own Relaxation Or Entertainment Needs. 2 Car Garages Plus More Parking Space On Driveway. Amazing Family Community Close To Pickering Village, Parks, Shopping (Costco, Durham Centre, Pickering Town Centre), Schools, Lakeridge Hospital And All Amenities! Minutes To Highway And 407 ETR, Ajax & Pickering GO Station. Rare Property Backing Onto Greenspace. Don't Miss This Fantastic Opportunity To Design & Create Your Own Home Or Multigenerational Home For Lasting Memories! (id:59911)
Homelife New World Realty Inc.
39 Cornwallis Drive
Toronto, Ontario
Detached Home In Excellent Dorset Park Neighbourhood 5 Bedrooms bungalow 2 full washrooms Walkouts To Private Backyard! four4 Car Parking In The Driveway. The House Has 3 Bedrooms And 1 Bathroom On The Main Level, Perfect For Easy Living. The Lower level Provides Additional Living Space With 2 Bedrooms, 1 Bathroom, Laundry room. Close To The 401, Schools, Parks, TTC, Costco, Shopping and More ..Rent: $4200 + utilities whole house (id:59911)
Homelife Today Realty Ltd.
2138 Saffron Drive
Pickering, Ontario
Stunning Legal Basement Apartment within the Family Friendly Neighbourhood of Central Pickering. Triple A Location with access to both Hwy 401 & 407 incl nearby Retail, Restaurants & Grocery Stores. This 2 BR unit feats a Spacious & Open Modern Living with an Incredible Kitchen and 3pc Bath completed with High-End Finishes. Luxury Laminate & Porcelain Flooring with Potlights & Large Windows that provides Bright Natural Lighting. Perfect for Young Couple and Small Family. Tenant Pays 30% of Total Utilities. (id:59911)
Right At Home Realty
249 Liberty Street N
Clarington, Ontario
90% Vendor Financing Available. Premium 88 Ft X 103 Ft Building Lot In Bowmanville Is Shovel Ready With Building Permits Approved! Environmental Review Completed, Archaeology Study Completed, Demolition Of Existing Home Completed, Architectural Drawings Completed, Boundary Survey Completed, Topographical Survey Completed, Site Grading Plan Completed, HVAC Calculations And Schematics Completed. Land Severance Approved (id:59911)
Right At Home Realty
Bsmt - 99 Halfmoon Square
Toronto, Ontario
Welcome To This Charming 2 Bedroom Basement In Scarborough! Located Drive Away From The University Of Toronto Scarborough Campus, This Home Perfect For Students, Newcomers, And Families Alike. The Peaceful Neighborhood Offers Convenient Access To Schools, Park And Shopping. With The University Of Toronto Just A Few Minutes Away And Walk To Public And Catholic Schools. Tenants Pay 35% Of All Utilities. (id:59911)
Homelife/future Realty Inc.
144 Dorset Road
Toronto, Ontario
Location location!!! and what a Lot of 50feet X 137Feet !!!Large Bungalow with 3+4 bed rooms and 3 full wash rooms. One of the best Scholl zoon (R.H King Academy) in Scarborough ,Great Location, Walk To Bluffers Park. 24 Hrs Ttc. Mosque, Church, Shopping, Everything In Walking Distance. Buyer Has To Verify Property Tax And Measurements. Property is tenanted please allow 24 hours notice for showing. (id:59911)
RE/MAX All-Stars Realty Inc.
44 Muir Drive
Toronto, Ontario
4,560 SqFt. Of Luxurious Living Space. Oversized 54' X 199' Lot. Hardwood Fl Thru-Out, Soaring 10'Ceiling, Skylight, Glass Railings, Over 150 Pot Lights, 2-Way Fireplace, Contemporary Chef Kitchen With Quartz Countertop, Large Centre Island, B/I S/S High End Appliances, 4 Oversized Bedrooms With Coffered Ceiling, B/I Closets, Master Br With Custom W/I Closet, Soaker Tub, Glass Encased Shower. (id:59911)
RE/MAX Ace Realty Inc.
2640 Sapphire Drive
Pickering, Ontario
Stunning Two- Storey Detached Home Built By Aspenridge Home in New Seaton Commuity. Elegant Designed Interior, Stained Oak Staircase with Iron Picket. The living Room and Dining Room are very Spacious and Combined Open Concept. 2964 sqf plus extra space unfinished Basement. 4 Bed & 4 Bath . lots of Pot Lights. Family Room Gorgeous Waffle Ceiling, Luxurious Kitchen Cabinet & Glass Tile for Back Splash, Granite Counter Top & Centre Island. High Quality 24"x 24" Porcelain Tile Kitchen & Eat-In Kitchen Floor. Many other Upgrades. Balcony with Nice Open View To the Park on 2nd Floor. Lundry Room on 2nd Floor. Best residential Area with a Large Park for Pet or Kids. Must See! Don't Miss This Great Oppotunity! (id:59911)
Right At Home Realty











