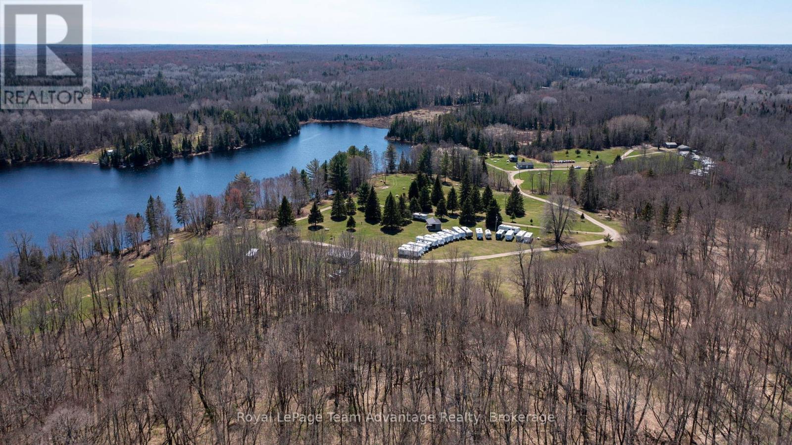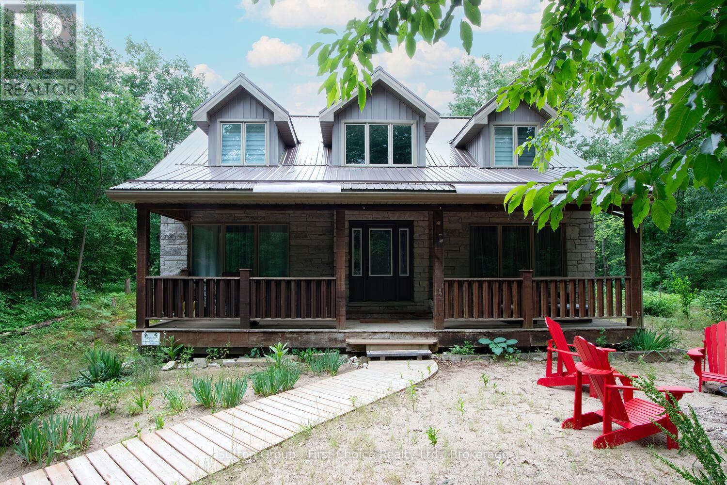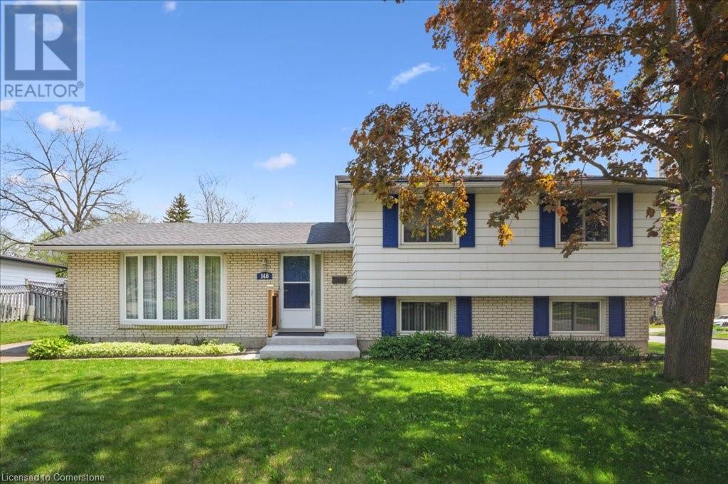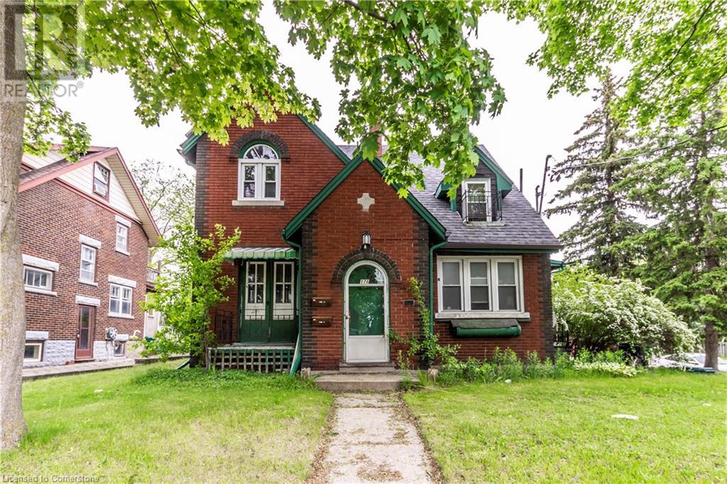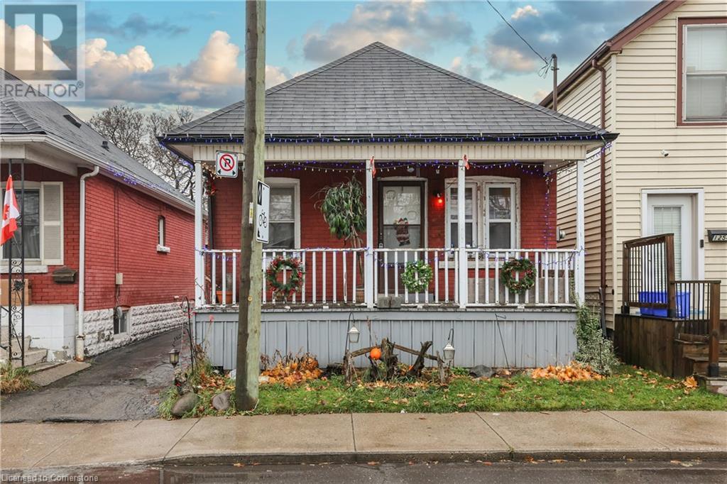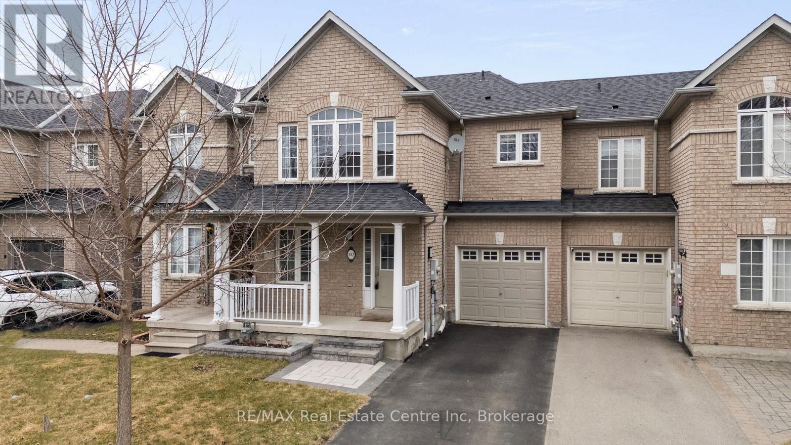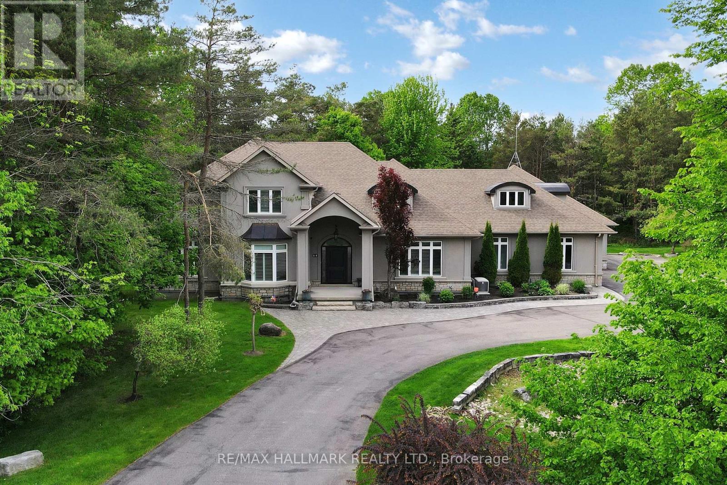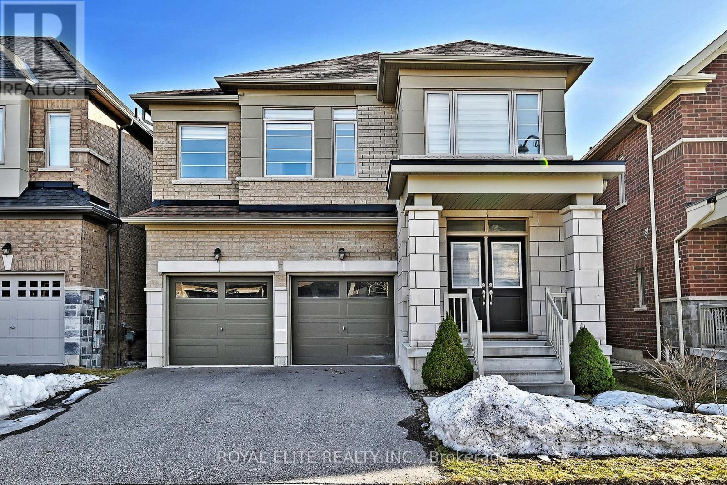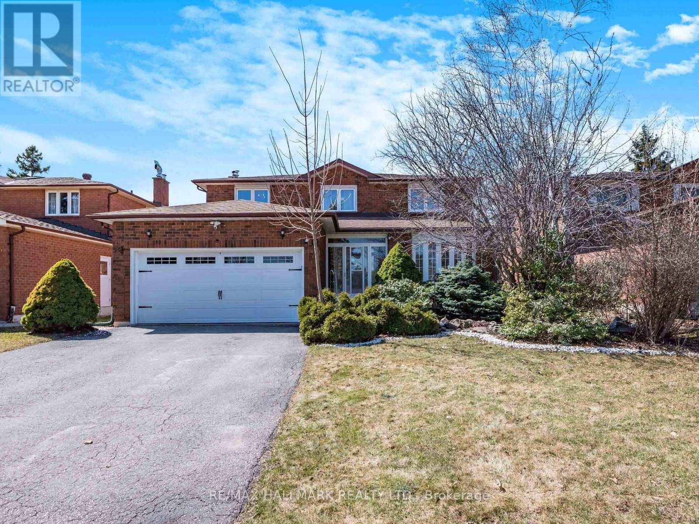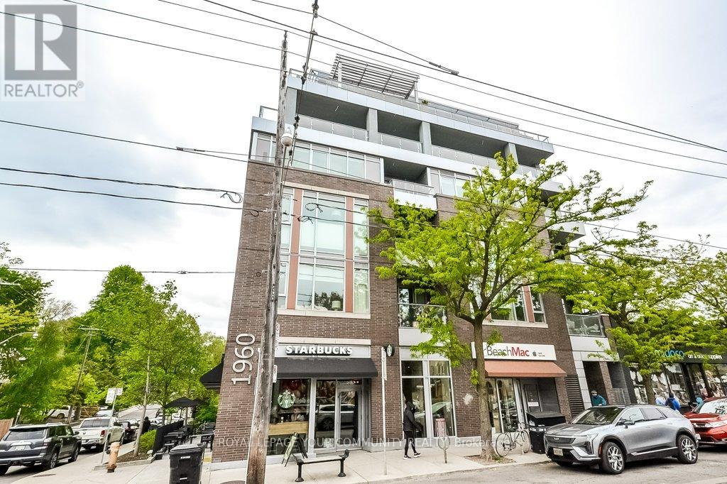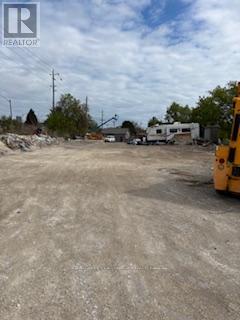1321 Balsam Road
Whitestone, Ontario
An incredibly rare and versatile opportunity awaits with this expansive 722-acre property surrounding the serene and secluded Quinn Lake. With over 10,000 feet of pristine shoreline embracing a 74-acre lake, this is a truly unique offering for nature lovers, investors or developers. Previously operated as a campground, the developed portion occupies only a small section of the land while the vast majority remains untouched forest offering remarkable natural beauty, privacy and potential for future use. The property is equipped with essential infrastructure including an office, shop, storage shed, two washroom buildings, two covered shelters, three cabins, multiple outhouses, two septic systems, a dump station and a mix of electrical and non-electrical campsites. It's well-positioned for revitalization as a campground or transformation into something entirely new. Whether you envision a working campground, a luxury glamping retreat, a private family getaway or are exploring severance and development opportunities, the possibilities are abundant. With most of the lakes shoreline under the stewardship of this property, the setting offers a remarkable sense of peace and seclusion ideal for those looking to immerse themselves in nature or create a destination for others to do the same. Located just minutes from the warm and welcoming community of Dunchurch and a short drive to Parry Sound with its full range of amenities, services and access to Georgian Bay, this is a rare gem in Northern Ontario. Be sure to review all supporting documents and the video to fully appreciate the scope and potential of this extraordinary property. (id:59911)
Royal LePage Team Advantage Realty
10263 Daniel Avenue
Lambton Shores, Ontario
Welcome to your dream cottage escape -- an exceptional custom-built stone home tucked away on a beautifully wooded, tree-lined lot at the end of a quiet cul-de-sac, bordering the majestic Pinery Provincial Park. Crafted with authentic natural stone and built to stand the test of time, this charming four-season retreat blends rustic warmth with enduring quality from its impeccable masonry to engineered silent floor joists and a durable steel roof. Step inside and discover over 2,900 sq. ft. of inviting living space, thoughtfully designed for comfort and connection. The main level spans 1,223 sq. ft. and features a sun-filled great room with soaring ceilings and a cozy balcony loft, seamlessly flowing into rich hardwood floors and a custom country kitchen perfect for gathering around after a day of exploring the trails. The main-floor primary suite offers a peaceful escape with a large dressing room and a one-of-a-kind ensuite bath. Upstairs, you'll find two oversized bedrooms with walk-in closets and a spa-like 5-piece bath. The walk-out lower level adds another 1,065 sq. ft. of finished space, including two additional bedrooms, a bathroom, and a spacious rec room ideal for rainy-day board games or movie nights by the fire. A new gas furnace (2020) ensures year-round comfort. Nestled in the quiet, sought-after Dalton subdivision, this private retreat is just 50 feet from the trails of Pinery Park where you can wander to the river or beach. Whether you're biking to Grand Bend or enjoying the local shops and entertainment, everything is just minutes away but you'll feel a world apart. Wake up to birdsong, sip coffee on the back deck as the sun filters through your private forest, and embrace a lifestyle where nature meets comfort. This is more than a home, it's a cottage retreat that welcomes you every season of the year. (id:59911)
Sutton Group - First Choice Realty Ltd.
148 Pepperwood Crescent
Kitchener, Ontario
Welcome to 148 Pepper Wood Crescent, a charming split-level home tucked on a spacious corner lot in one of Kitchener’s most desirable neighborhoods. Lovingly maintained by the same owner for over 50 years, this home radiates pride of ownership from the moment you arrive. With its inviting curb appeal, mature trees, and timeless exterior, it’s clear this property has been cared for with attention and heart. Inside, you’ll find a well-preserved interior full of warmth and character. The home offers three finished levels of living space with three bedrooms, two bathrooms, and an unfinished 4th level basement—perfect for storage or future expansion, including the potential for an in-law suite. The layout is practical and spacious, making it easy to envision your personal touch in every room. Ideal for first-time buyers or anyone looking for a home with great bones and even greater potential, this is a rare opportunity to get into a fantastic neighborhood at an approachable price. Move in comfortably and update at your own pace—this is the kind of home you grow with, not out of. Come see the charm, care, and potential waiting for you at 148 Pepper Woods Crescent. (id:59911)
The Agency
178 W Erb Street W
Waterloo, Ontario
Two more 4-bedroom apartments are added to the back of the charming original 5-bedroom licensed house. This home offers unrivaled access to the University of Waterloo—just a short walk along the neighboring pathway—making it the perfect location for professionals or students. You can quickly get to Wilfrid Laurier University and the University of Waterloo thanks to the convenient bus route that is right outside your door. (id:59911)
RE/MAX Real Estate Centre Inc.
1256 Cannon Street E
Hamilton, Ontario
FULL OF POTENTIAL … Welcome to this cozy 2+1 bedroom, 1 bathroom bungalow located at 1256 Cannon St East in the heart of the Crown Point neighborhood in Hamilton. This property offers an excellent opportunity for first-time homebuyers, investors, or renovators looking to put their personal touch on a home with great potential. The main level features an open-concept layout that connects the living room and eat-in kitchen areas with a walk-out to the deck, yard, and shared driveway, creating an inviting space for everyday living. The partially finished basement includes an additional bedroom, providing extra space for guests, a home office, or a hobby room, plus laundry and plenty of storage. Nestled in a vibrant and family-friendly community, this home is close to public transit, parks, schools, the trendy Ottawa Street shopping district offering great dining, shopping, and amenities - making it an ideal location for a variety of lifestyles. Offered as is, where is, this property presents a fantastic opportunity to customize a home to suit your needs and preferences. Don't miss your chance to own in one of Hamilton's most sought-after neighborhoods. (id:59911)
RE/MAX Escarpment Realty Inc.
1166 Gina Street
Innisfil, Ontario
Immaculate Raised Bungalow on Corner Lot with In-Law Suite Prime Innisfil Location! Welcome to this stunning raised bungalow, perfectly situated on a spacious corner lot in one of Innisfil's most vibrant and rapidly growing communities. This beautifully maintained home features a separate entrance leading to a fully equipped in-law suite, making it ideal for multi-generational living or rental potential. The upper level boasts 3 generous bedrooms, an open-concept living space, and large windows that flood the home with natural light. The lower level offers 2 additional bedrooms, a full kitchen, and ample living space perfect for extended family or guests. Step outside to your private backyard oasis, complete with a custom wood-fired pizza oven, a covered patio pergola, and plenty of room for entertaining or relaxing. With privacy and comfort in mind, the outdoor space is tailored for large families and unforgettable gatherings. Located just minutes from the lake, top-rated schools, parks, and all essential amenities, this home is perfect for growing families or those looking to settle down in a flourishing neighborhood. (id:59911)
RE/MAX Hallmark York Group Realty Ltd.
102 Gail Parks Crescent
Newmarket, Ontario
Nestled in the desirable Woodland Hill neighborhood, 102 Gail Parks Crescent is a beautifully updated freehold townhome that seamlessly blends style, comfort, and luxury. This two-story home boasts a functional floor plan with three bright and spacious bedrooms and three bathrooms, which makes it ideal for first time buyers or families seeking their dream home. The brand-new kitchen is a culinary delight, featuring sleek quartz countertops and backsplash that make cooking and entertaining a joy. Complementing the kitchen, the newly installed hardwood flooring and stairs bring warmth and sophistication throughout the home, while the partially finished basement with large above ground windows and rough-in for a washroom provides versatile extra living space. The primary bedroom is a true haven, featuring an expansive design and dual closets, including a generously sized walk-in closet that offers ample space for storage and organization. The spacious ensuite bathroom is equipped with a separate shower and a relaxing tub, offering the perfect space to unwind after a long day. The low-maintenance, fully fenced backyard with deck and stone patio is ideal for relaxation or kids to safely play. With no sidewalk and a built-in garage, parking is hassle-free. Conveniently located just steps away from Upper Canada Mall, and some of the best parks and schools in Newmarket along with major highways, this property combines suburban tranquility with urban accessibility. Don't miss your chance to call this stunning home yours! (id:59911)
RE/MAX Real Estate Centre Inc
11 Loggers Trail
Whitchurch-Stouffville, Ontario
Opportunity Knocks! This Beautiful Custom Home Is Nestled On A Private 1.98 Acre Lot With Over 300 Ft Of Frontage Surrounded By Picturesque Mature Trees. A great opportunity to own a bungalow loft with a fully finished basement that is over 5,000 sq ft on two levels and over 7,500 square feet across three levels. This home is designed with high ceilings, 8-foot doors, hardwood floors throughout. Undergone renovations, including new stucco, newer windows, all bathrooms have new custom cabinetry and a sprinkler system for easy yard maintenance. Stepping inside, the open concept main level is filled with natural light through high ceiling picture windows in the living and dining areas. Combined with the large chefs dream kitchen designed with ample countertop space, cabinetry and stainless steel appliances perfect for hosting and gatherings. The primary bedroom is conveniently situated on the main floor with built-in closets and a spa-like 5-pc ensuite with heated floors, a jetted soaker tub, heated towel rack, frameless glass shower and double sink. Upstairs, features a grand hallway with sitting area, large loft and additional spacious bedrooms. The mudroom / laundry room has custom built cabinetry, pull-out drawers / closet organizers and a laundry shoot. The heated garage comfortably accommodates 6 cars, with potential to fit more with lifts, features epoxy floors, water access, and service stairs to the basement. Walk downstairs into a large rec room on raised broadloom flooring and pot lights. Enjoy your own infrared sauna and a spa-like bathroom for relaxation and luxurious touch. The huge basement makes space for a gym with mounted TV, a movie room with Bose Speakers, projector and large wall screen, and a stunning custom built bar with a wet sink, bar fridge, cabinetry, large wine racks & 5 bar stools ideal for recreation. A truly special property with potential to further customize. Do not miss out on this rare opportunity! (id:59911)
RE/MAX Hallmark Realty Ltd.
79 Frederick Pearson Street
East Gwillimbury, Ontario
Prime location and booming community with new Rec/Community Centre (Open in June) and elementary school (Open in Sept). A lot of potential! Modern design and colour selections, spacious 4 bedrooms & 5 bathrooms, about 3500sft living space with finished basement. newly painted, $$$ upgrades, 9ft long centre island with quartz countertop and breakfast bar, s/s appliances incl. washer and dryer, extended cabinets doors and pantry, 4 panel patio door windows, south facing fenced backyard with a lot of sunshine, large and thick patio stone. Double entrance doors, double garage doors, beautiful B/I entrance wardrobe and closet. Tinted Oak staircases with modern posts, metal pickets and wider handrails. Bay windows in living room, glass shelves along side of the fireplace. Sunny master bedroom with raised ceiling, walk-in closet and large ensuite w/ double sinks, stand alone bath tub, glass shower and bay windows. 2nd floor laundry room for your convenience. Custom made zebra blinds through out the house. Minutes drive to 404, Go Train/Bus, Costco, Rona, Longo's, T&T, Home depot, Cineplex, Best Buy, Upper Canada Mall etc etc. Must see and enjoy! (id:59911)
Royal Elite Realty Inc.
9 Addison Street
Richmond Hill, Ontario
Welcome to 9 Addison St, a fully upgraded 4-bedroom detached home on a 50-ft lot in sought-after North Richvale. This move-in-ready home features new hardwood floors, pot lights, and a modern kitchen with quartz countertops & stainless steel appliances. Finished Basement with separate entrance, huge living space, full kitchen, and bath perfect for in-laws or rental income! Prime location: Steps to Yonge St, parks, top schools, transit, and shops. Double driveway with parking for 6.Dont miss this gem! Book your showing today! (id:59911)
RE/MAX Hallmark Realty Ltd.
306 - 1960 Queen Street E
Toronto, Ontario
Live in the heart of the action in The Beaches at Queen & Kenilworth where city energy meets laid-back, beachside charm. This stylish 658 sq ft condo puts you steps from everything that makes the neighbourhood iconic: grab your morning coffee at the Starbucks downstairs, brunch at Mira Mira, unwind with a pint at the Wolfe Tone, a burger at the legendary Stone Lion, or a scone from Cobs Bread. Then stroll to the sand and soak in the boardwalk breeze. Boasting an impressive 97 Walk Score and 92 Bike Score, this location offers unbeatable access to shops, dining, parks, and transit making it perfect for those who love to explore the city on foot or two wheels. The Martin Goodman Trail, just minutes away, offers a scenic waterfront bike route that takes you straight into downtown, ideal for both commuting and weekend rides. Tennis at Kew Gardens and Olympic swims at Donald D. Sommerville pool are just minutes away. Set in a small boutique building, this condo offers a more intimate, community-focused lifestyle. Inside, the unit has been thoughtfully upgraded by the owner with pot lighting throughout, enhancing its modern ambiance. Entertain effortlessly with a sleek built-in stove, granite kitchen countertops, new stainless steel appliances, and a spacious terrace complete with a gas hookup for your BBQ, perfect for al fresco evenings. Soaring 9-foot ceilings throughout add to the airy, open feel of the space. EV parking, storage locker, and bike storage included. This is lifestyle living in The Beach at its best. (id:59911)
Royal LePage Your Community Realty
8a - 2410 Midland Avenue
Toronto, Ontario
Fenced parking area of approximately 90' wide by 170' deep. No automotive please. (id:59911)
Royal LePage Your Community Realty
