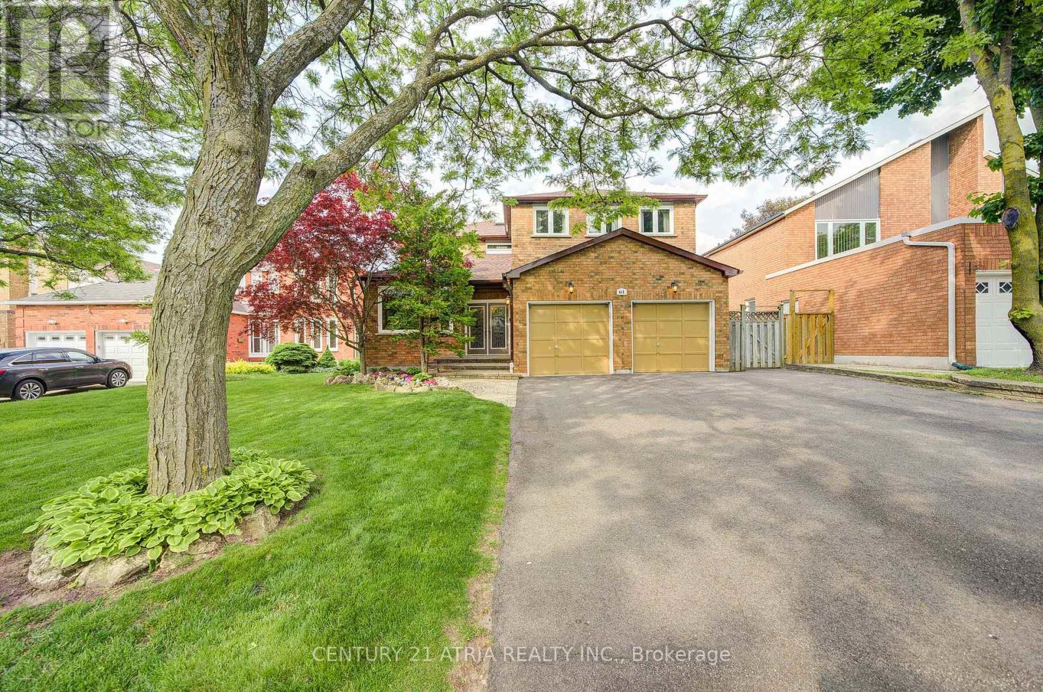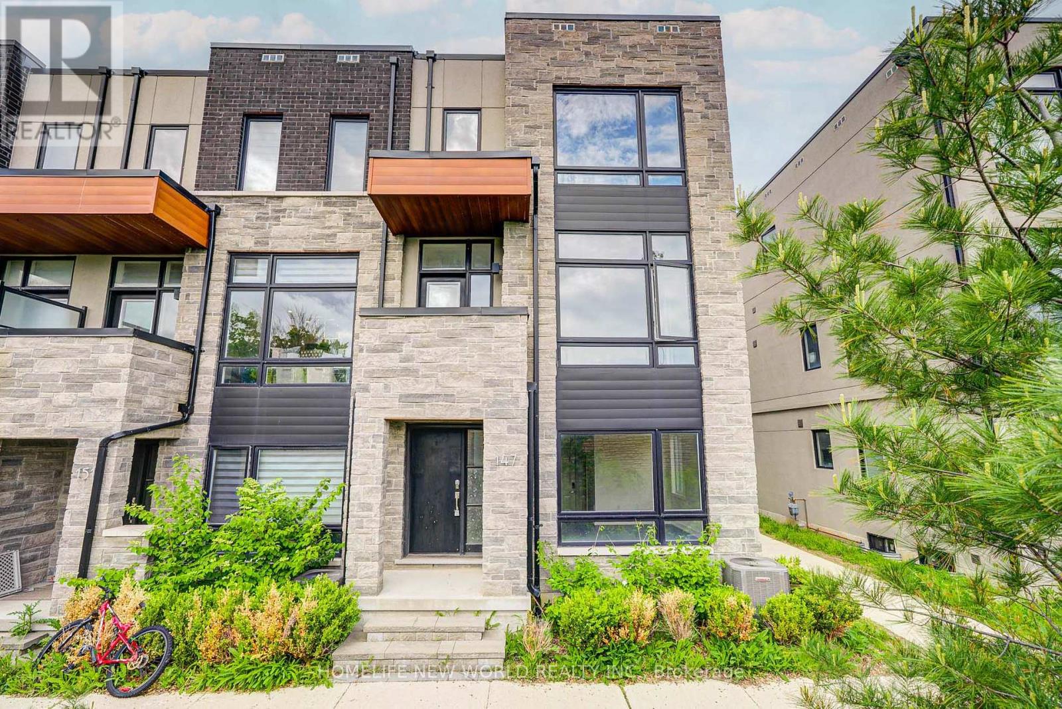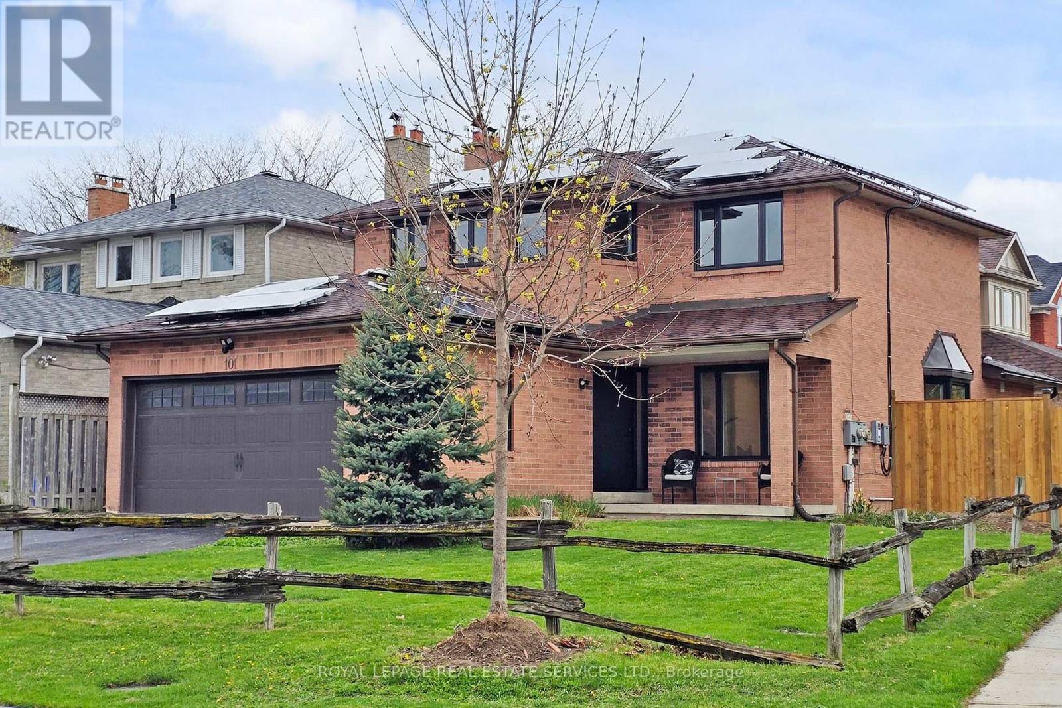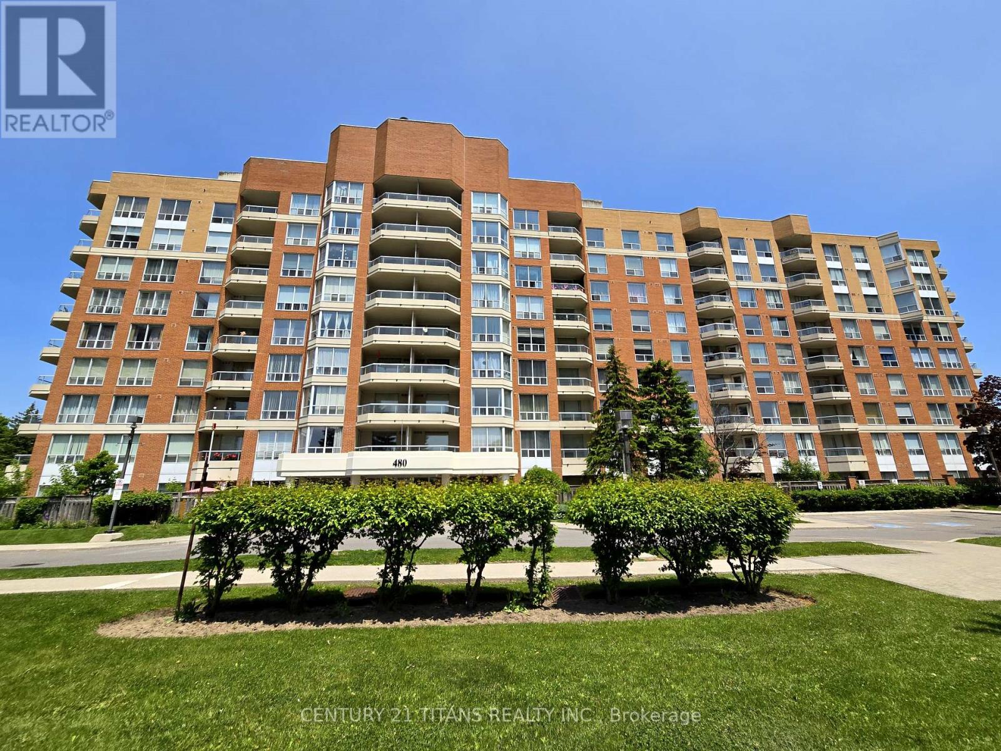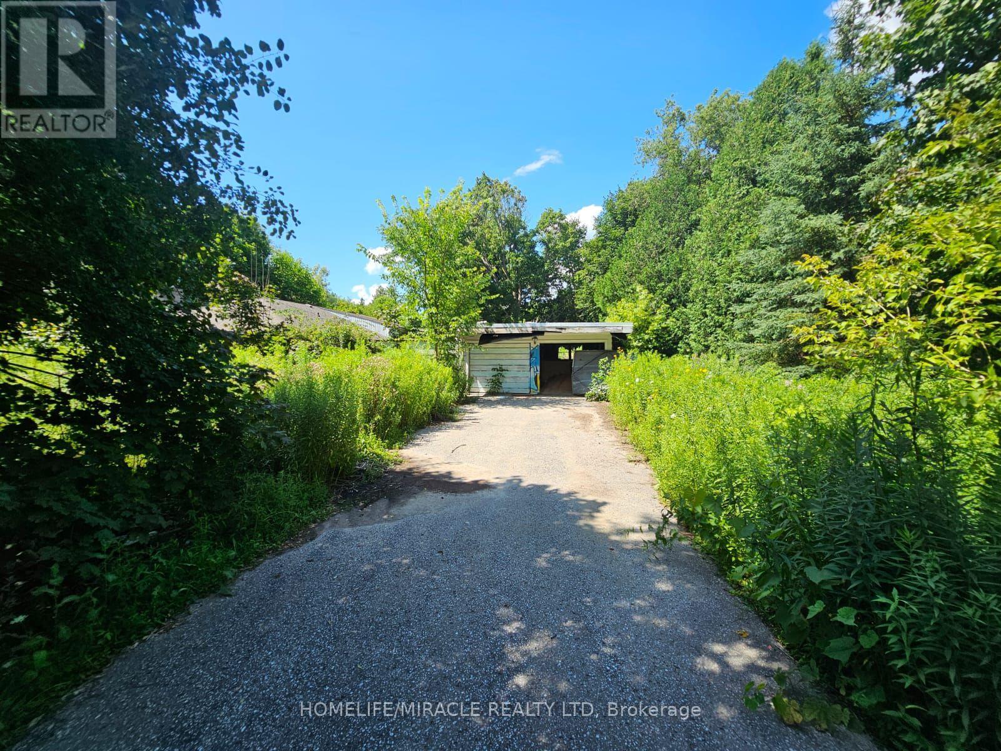3212 - 898 Portage Parkway
Vaughan, Ontario
This stylish and functional 1-bedroom + den suite offers the perfect blend of comfort, space, and convenience. Featuring a bright layout with a versatile den ideal for a home office or guest room, plus a 105 sq ft private balcony with panoramic views, this unit is built by the highly regarded developer CentreCourt. The lease includes unlimited high-speed internet and free access to the YMCA, along with a full range of top-tier amenities designed for modern urban living. Whether you're working from home, relaxing, or entertaining, this suite has everything you need. With the TTC subway at your doorstep and just minutes to York University, Vaughan Mills, shops, restaurants, and parks, this is your chance to enjoy stylish living in one of the city's most dynamic and connected neighborhoods. (id:59911)
RE/MAX West Realty Inc.
5512 - 898 Portage Parkway
Vaughan, Ontario
Welcome to Transit City One! Spacious & Bright 1 Bed + Den (can beconverted into 2nd Bedroom) with functional layout, in the heart of Vaughan Metropolitan Center! Fresh Painted and Professionally Cleaned.Great Layout with a Cozy Open Concept Space. Features include unobstructed View, open Balcony (105 Sq.ft.) & 9 ft. Ceilings. Direct access to Smart Centers Place, Bus Terminal in the heart of Vaughan Metropolitan Centre, Access to 100,000 Sq.Ft. YMCA gym next Door, minsto major HWYs 400/407, Steps to T.T.C., Subway, Vaughan Mills, Canada'sWonderland, Major Banks, Costco, shops, restaurants, Cineplex and muchmore Right at your Doorstep!! (id:59911)
RE/MAX Realtron Yc Realty
61 Brooklyn Crescent
Markham, Ontario
Welcome To This Unionville Home. Walking Distance to Highly Rated Markville Secondary School, Markville Mall, Go Train and Transit. Over 3200 Square Feet with Finished Basement. Large Principal Rooms. Main floor Den with French Doors and Crown Moulding. Living Room with French Doors, Hardwood Floors, Pot Lights and Crown Moulding. Skylight in Main Entrance. Large Dining Room with Hardwood Floors and Crown Moulding. Open Concept Kitchen and Family Room. Large Eat-in Kitchen with Granite Centre Island and Countertops, Hardwood Floors, Wine Rack, Pot Lights, Under Cabinet lights, Large Pantry and Walk-out to Inground Swimming Pool. Family Room with Hardwood Floors, Pot Lights, Electric Fireplace, Crown Moulding, Wired for Surround Sound and Walk-out to Yard. Main Floor Laundry Room with Custom Cabinets, Laundry Chute, Walkout to Garage and Side Yard. Master Ensuite has a Two Person Jetted Air Bathtub, Marble Floors and Shower, Heat Lamp and Double Sinks. Custom Cabinets with Pull-out Drawer. Thermo-Balance Temperature Controlled Shower with Rain Shower Head, Hand Shower and Body Jets. Main Washroom has Marble Flooring, Shower and Thermo-Balance Controlled Shower with Rain Shower Head, Hand Shower, Granite Countertop with Double Sinks, Heat Lamp, Laundry Chute and Double Linen Closet. Finished Basement with One Bedroom, Living Area and Three Piece Washroom. Backyard has an Inground Pool, Interlocked Walkway and a Custom Gazebo. Extras Include: New 2023: Roof, Eavestrough, Lennox High Efficiency Furnace and Paved Driveway. PVC Window Casings, Central Vacuum, Central Air Conditioning, Security Cameras, All Electric Light Fixtures, All Window Blinds and Curtains, Two Garage Door Openers, Furnace Humidifier and Hot Water Tank. 6 Car Parking. No Sidewalks. (id:59911)
Century 21 Atria Realty Inc.
147 Carpaccio Avenue
Vaughan, Ontario
Prime location in Vaughan at Vellore Village! Freehold townhome w/3 bedrooms & 4 bedrooms w/double garage ~1770 square foo! 9 feet ceiling on main floor & upper floor! Hardwood floor all through the entire property! Oak stairs! Modern kitchen w/granite countertop, double sink, & stainless steels appliance! Two (2) balcony on the front & back of the property on main floor w/good air circulation! Primary bedroom w/closet organizer & 3 pc ensuite w/floor to ceiling window! Close to Vellore Woods Public School, Tommy Douglas Secondary School, Maple High School (IB Program), park, restaurants, Vaughan Fire Station 7-7, Walmart Supercentre, The Home Depot, LCBO, Major MacKenzie Medical Centre, Canada's Wonderland, Vaughan Mills, Cortellucci Vaughan Hospital, McDonald's, Hwy 400, & Hwy 407! (id:59911)
Homelife New World Realty Inc.
101 Houseman Crescent
Richmond Hill, Ontario
Welcome to 101 Houseman Crescent, a stunning detached home on a premium corner lot in the heart of highly desirable Don Head Village. *Meticulously Renovated in 2023*, this fully finished 3+1 bedroom, 4 bathroom home offers a blend of modern design and everyday comfort, perfect for families seeking move-in ready elegance in a top-tier school district. Renovated Interior Features include: Hardwood Flooring on the Main & 2nd floor, Smooth Ceilings & Pot Lights, New Staircase Railing & Stair Caps, All New Interior Doors, Trim, Baseboards, and Hardware for a refined touch. The Modern Kitchen is a dream, showcasing New Cabinetry, Marble Backsplash & Countertops, seamlessly opens to the Living & Dining room for effortless entertaining. Enjoy time in the Family Room with marble-&-wood-accented Fireplace and sliding glass doors opening to a generous backyard, ready for your landscaping vision. The 2nd floor features 3 Bedrooms, including Primary Bedroom with 3-pc Ensuite + Updated Vanity, Walk-In Closet w/Organizers. The 2nd Floor Bathroom has been tastefully updated, with New Vanity, Marble Tile & Shower Niche. The Fully Finished Basement offers additional living space- perfect In-Law Suite or Work From Home- features Large Bedroom/Multipurpose room, Family/Rec area, Kitchen, and 3-pc Bathroom. Additional Updates Include: All Windows (Main/2nd) including Garage & Cellar window '23, New Front Entrance Door '23, Direct Garage Access added '22, 2 New Sliding Doors '23, All Stainless Steel Appliances '23, All Roller Blinds '23, Washer/Dryer '23, North & East Side of the Fence ('24), Roof Shingles above Porch ('25), Added Gas Line for BBQ. Bonus Features: 200 AMP wired for Electric Car in garage, and Solar Panels. Located to Top Ranked Schools- St Theresa of Lisieux Catholic HS & Alexander MacKenzie HS. Close to Mackenzie Richmond Hill Hospital, Parks, and GO Transit. 101 Houseman Crescent is truly the perfect family home in a fantastic location. (id:59911)
Royal LePage Real Estate Services Ltd.
1306 - 185 Bonis Avenue
Toronto, Ontario
Large 2 Bdrm+Den ! Bright Corner Unit With Unobstructed South-West View! Suite area 836 sq/ft, Balcony area 34 sq/ft , total 870 Sq.ft. Two bedrooms are separate with large den, 2 Washrooms! Master Bdrm Boasts 4 Pcs Ensuite. Laminated Wood Flooring Throughout. Open Concept Living/Dining Room, Granite Counters! Ensuite Laundry! Minutes To Agincourt Mall, Library, Schools, Hwy 401, Ttc, Go Station, Restaurants, Golf Course! Super Building Amenities Include Indoor Swimming Pool, Sauna, Fitness Centre, Roofttop Garden, Party Room, Etc. (id:59911)
Eastide Realty
Main - 20 Wolcott Avenue
Toronto, Ontario
Unique Spacious Duplex, Recently Renovated. A Blend Of Contemporary And Traditional. Full Veranda Covers Front Entrance, Rear Walk-Out To Elevated Deck, Large Grassed Yard, Bedrooms Have Built-In Drawers-Organized Closets and Adaptable Countertops For Students Or Work-At-Home Tenants. Upper Master Suite Designed For complete Privacy. 2 parking spots in Tandem for 2 light vehicles. A Place For Everything. Pictures Are With A Thousand Words!. Note: 8x8x10 shed Available to lease Separately. Just Move In And Enjoy This Great Space! (id:59911)
Harding & King Real Estate Services Inc.
2006 - 50 Brian Harrison Way
Toronto, Ontario
1 Bedroom Suite At The Coveted Equinox Condominiums. Direct Access To Scarborough Town Ctr And Ttc At Your Doorsteps. Utilities, and locker included. Unobstructed North West View. (id:59911)
Real Estate Homeward
1804 Forestview Drive E
Pickering, Ontario
A spacious 2 Bedroom basement apartment with a separate entrance. Available immediately. Tenant pays 40% of the utilities. Tenant is responsible for showelling snow from his side. 1 Parking spot available for exclusive use of Tenant. No sign on the property (id:59911)
Homelife/miracle Realty Ltd
716 - 480 Mclevin Avenue
Toronto, Ontario
This spacious and conveniently located 2-bedroom, 2-washroom condo offers a bright living and dining room with W/O to balcony, complemented by exceptional storage, including a large walk-in closet in the Primary bdr, which features a 4-piece ensuite bathroom. Residents can enjoy an unobstructed east-facing view from both the rooms and the balcony, bringing in ample natural light. Situated in a quiet family neighborhood, this condo is steps away from T.T.C, schools, a community recreation center, a library, a mall, places of worship, and medical center. In addition, it's just minutes from Highway 401, University of Toronto Scarborough Campus, Centennial College, and a hospital, The building also offers shared premium amenities, including a gym, an indoor swimming pool, a hot tub, a sauna, a large party hall and tennis courts, and gated community security with 24-hour surveillance, making this home a comfortable and well-connected choice for families and professionals. (id:59911)
Century 21 Titans Realty Inc.
346 Taunton Road W
Ajax, Ontario
As per Geo warehouse 3.04 acre lot offers a rare Opportunity in a high desirable location in North Ajax with close Proximity to Shopping, hwy 407 & 401. Sold in " As Is " Condition. Multiple uses . (id:59911)
Homelife/miracle Realty Ltd
202 - 5508 Yonge Street
Toronto, Ontario
Rarely offered corner suite - one of the largest layouts at Pulse II. Bright and airy with floor-to-ceiling windows, south, east & west exposures, and a huge wrap-around terrace perfect for entertaining. Split 2-bedroom, 2-bath layout with excellent flow, and incredible natural light. Nearly 1,000 sq ft of open concept living, freshly renovated throughout with new flooring, custom kitchen with quartz counters, updated baths, modern lighting, and freshly painted - nothing to do but move in. Steps to Yonge & Finch subway, GO, YRT, restaurants, shops, parks & Hwy 401. Premium parking spot + top-tier building amenities. A standout unit in a coveted location this one checks all the boxes. (id:59911)
Royal LePage West Realty Group Ltd.


