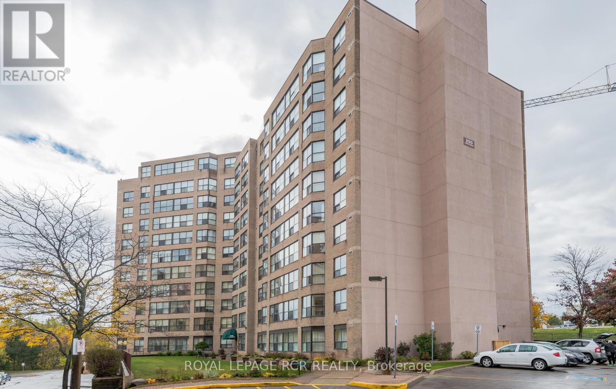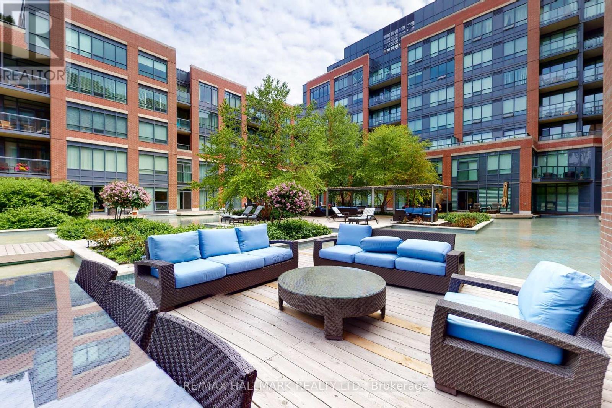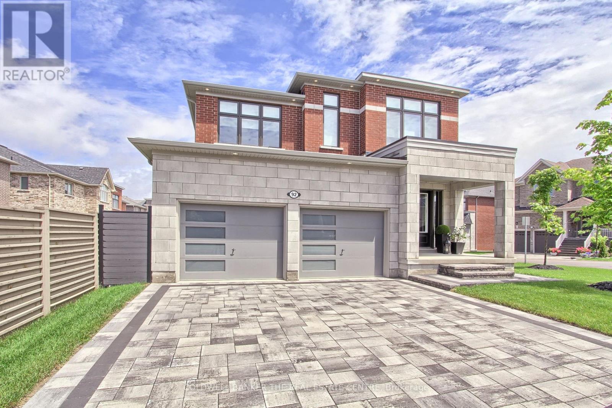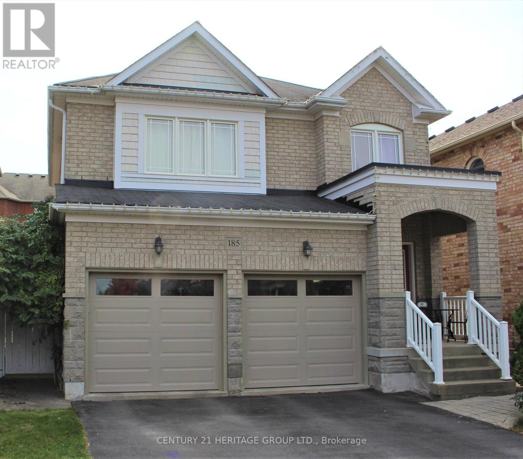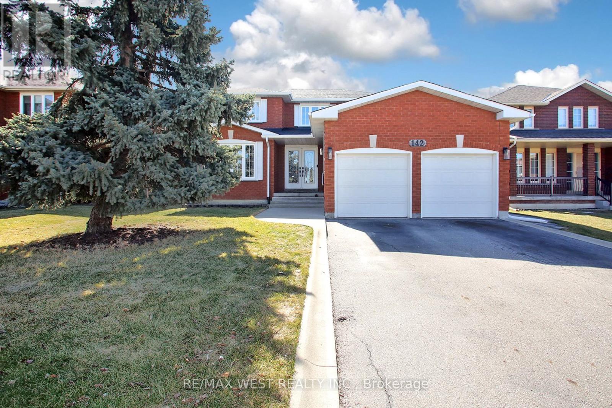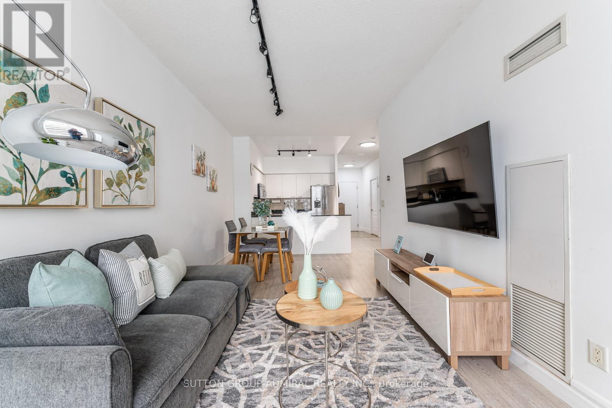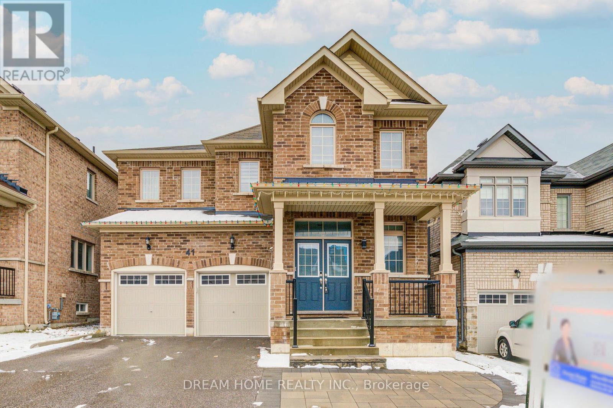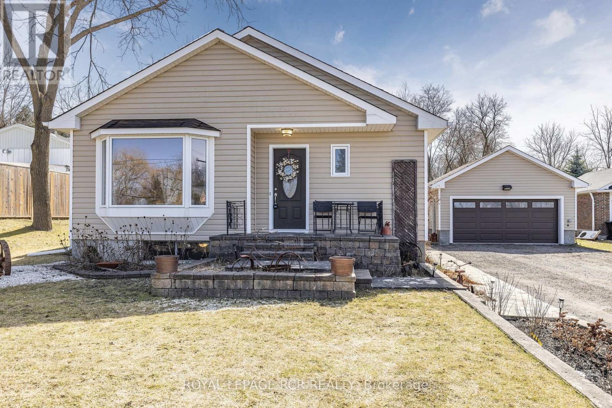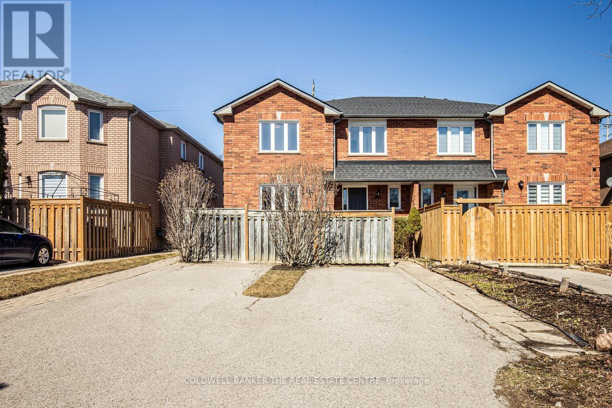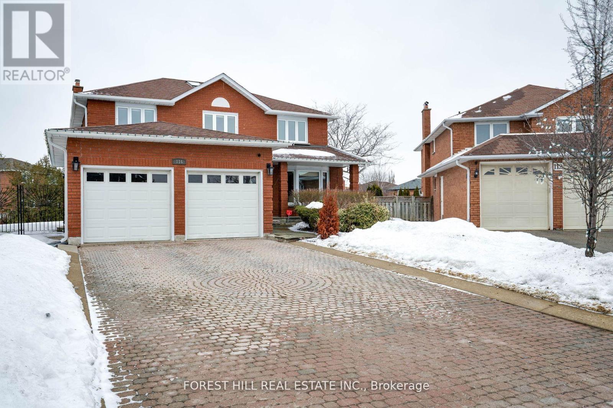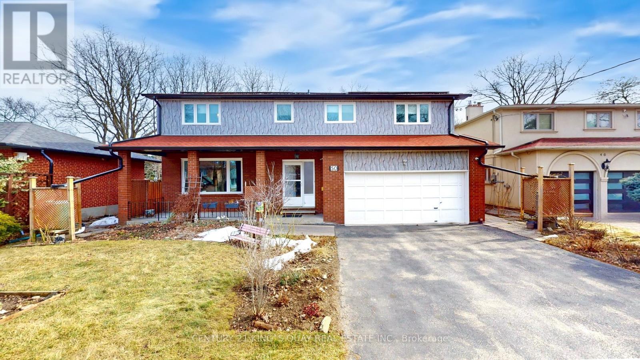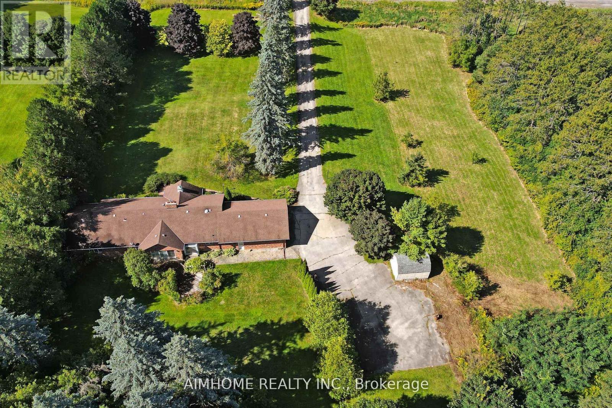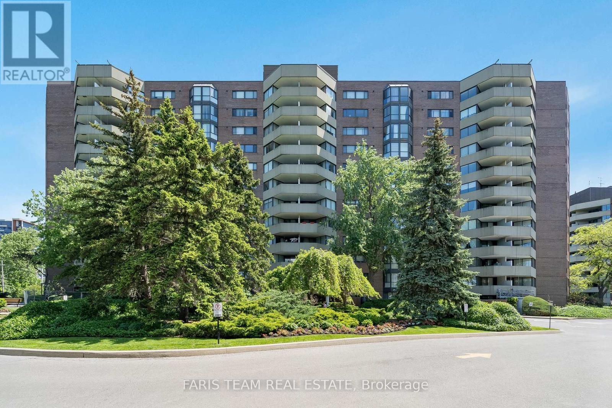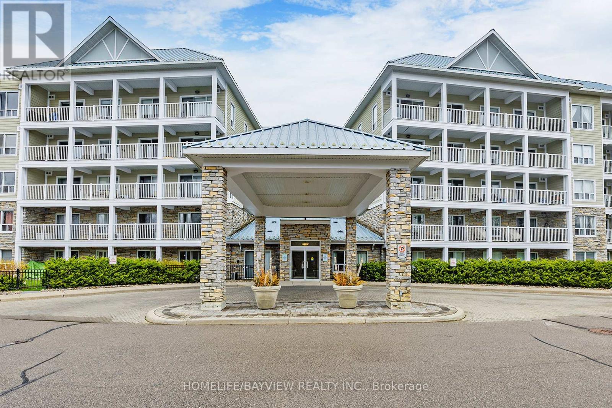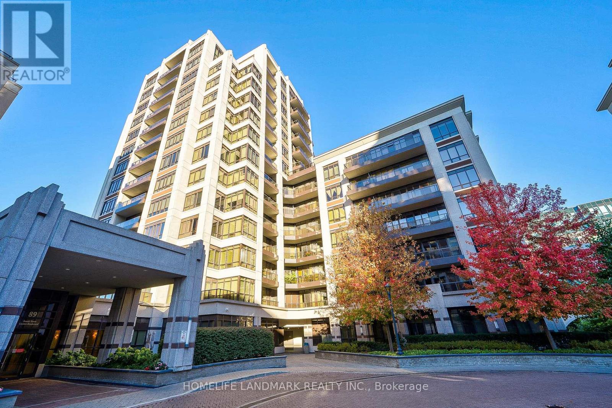602 - 250 Davis Drive
Newmarket, Ontario
Come see this 'Sumac' model condo-apartment with unobstructed West view, . This spacious condo has 2 good sized bedrooms, 2 full bathrooms, a decent sized dining room combined with the living room and an eat-in kitchen. En-suite laundry and solarium round out the features. It's a lovely secure building that is close to public transit, Southlake Hospital, shopping, and access to transportation routes. Good opportunity here for the first-time home buyer or downsizer. Unit can be lived in as is or you can renovate it and have a fantastic opportunity to get that new condo experience, but in a large footprint unit in an established area. (id:54662)
Royal LePage Rcr Realty
120 - 7608 Yonge Street
Vaughan, Ontario
Welcome To This Luxurious One Bedroom Plus Den Suite in Beautiful Minto Watergarden Boasting An Expansive 400 Sq Ft L-Shaped Terrace, Seamlessly Blending Indoor And Outdoor Living. This unit is just under 700 sqft and upgraded with brand new Zebra blinds, new Vinyl flooring and new all-in-one washer/dryer ideally situated in-suite. It also includes one parking space, conveniently located right by the elevator. The open-concept living area flows effortlessly onto the spacious terrace, offering water and electrical outlets for outdoor BBQ. The generously-sized primary bedroom features a full-length mirrored closet, enhancing the sense of space and elegance. The kitchen is adorned with a sleek centre island that allows for eat-in space and a breakfast bar. The den is naturally bright with picture windows creating a private space and cozy environment. Experience world-class amenities, including a two-storey gym with cardio machines, free weights, and an aerobic studio. The spacious party room features a fireplace, kitchen, bar, and lounge seating. Outdoors, there's a barbecue area and waterside lounge patio. Furnished guest suites are available, and additional perks include a Wi-Fi café, 24/7 concierge service, and a media room. Easy access to highways, public transit, parks, schools, shopping centers, and recreational facilities, providing a well-rounded living experience. Seeking a residence that combines modern amenities with a prime location, Minto Watergarden presents an exceptional choice in Thornhill. This suite offers unparalleled convenience and accessibility. Enjoy the perfect blend of luxury and comfort living in a vibrant community! Inclusions : All electrical light fixtures, window coverings, fridge, stove, microwave, dishwasher, washer/dryer. (id:54662)
RE/MAX Hallmark Realty Ltd.
19 First Avenue N
Uxbridge, Ontario
Welcome home to 19 First Ave! This (Circa 1890) classic colonial revival Victorian features an intriguing blend of period details and new age amenities. Boasting striking curb appeal, this beauty sits majestically on a 68' x 198' beautifully treed lot on one of Uxbridge's most iconic and historically significant streets. Relax and sip your favorite beverage on the welcoming covered porch while engaging with the neighbours passing by. The magnificent back yard is showcased by the tiered composite deck overlooking the stone patio with hot tub. This multipurpose entertainment oasis is conveniently serviced by a hydraulic pass thru "bar" window with Phantom screen located off the kitchen. Pool lovers will appreciate the expansive remaining yard in which to install a pool and reap the sunny benefit from the southern exposure. In 2020 a primary bedroom suite was constructed with a California Closets dressing room, 5 pc "spa like" ensuite and gorgeous bedroom with vaulted beamed ceiling, locally sourced whitewashed barn board feature wall with custom mantle and electric fireplace, hardwood floor and French doors with built-in blinds and Phantom screens leading to the awaiting hot tub. 2022 saw a custom renovation to the existing kitchen by Aurora Kitchens which doubled its size and implemented all the features and upgrades that any top Chef would insist upon. Pride of ownership investment into the property continued this past year with the addition of a two-vehicle carport architecturally designed to blend seamlessly with the Victorian lines of the home's front elevation. New matching porch columns and railing were also installed. New period appropriate storm windows were installed except for one on the front porch which is original to the home. A Generac "Whole House" backup generator installed in 2023 provides guaranteed power in an outage. Leave your vehicle parked and enjoy your relaxing short walk to many of the downtown's fine restaurants and the famous Roxy Th (id:54662)
RE/MAX All-Stars Realty Inc.
92 Maple Fields Circle
Aurora, Ontario
Welcome to 92 Maple Fields Cir in the Heart of Aurora Estates. Perfect South Aurora location with easy access to both major highways. Stunning Executive home close to all amenities Aurora has to offer. Enjoy this luxurious ready to move in home where no expense has been spared with too many upgrades to mention. Large foyer that leads to oversize dining area with double sided fireplace with extra high 10' ceilings with pot lights throughout.. Cook in your stunning chefs kitchen with oversize gas range, built in bar fridge and top end appliances with built in cabinetry. Oversize island for entertaining with eat in breakfast area that connects to bright and spacious living area. Super bright oversize windows that can be closed with automatic blinds for privacy. Over size garage with entry into shelved custom mudroom. Fully fenced backyard with upgraded composite fencing for zero maintenance. Create your perfect backyard space for outdoor entertaining. Beautiful hardwood floors. Oversize primary bedroom with 4 piece upgraded ensuite with glass shower. Large walk in closet with custom shelving. 3 large bedrooms with private bathrooms in each. Second floor laundry (id:54662)
Coldwell Banker The Real Estate Centre
6 Woodland Heights Drive
Adjala-Tosorontio, Ontario
YOUR OWN PRIVATE RETREAT ON 2 ACRES - TASTEFULLY UPDATED BUNGALOW & READY TO MOVE IN! Imagine coming home to your private retreat, a spacious bungalow on an expansive 2-acre lot enveloped by mature trees and set back from the road in a quiet and peaceful neighbourhood. Tastefully updated throughout, all you have to do is move in and enjoy over 3,100 sq ft of finished living space. The generous layout is complemented by newer windows in the kitchen, living room and bedrooms. Entertaining is a joy in the spectacular open-concept kitchen, living, and dining area, highlighted by beautiful hickory hardwood flooring and pot lights. The breathtaking kitchen showcases an expanse of windows along the back wall, black quartz counters, wood cabinetry, open shelving, a farmhouse apron sink, and an oversized sage-green island with an additional sink and breakfast bar seating. Gather around the warmth of the wood-burning fireplace surrounded by striking stone accents in the living room. Four main-floor bedrooms, including a primary suite with a walk-in closet and a newly renovated ensuite, provide ample space for your family. The renovated basement offers incredible in-law potential with a spacious rec room with another fireplace, wet bar, and billiards area, ideal for endless entertainment. Step outside to your gorgeous backyard oasis featuring a spacious deck, a wood gazebo with a built-in BBQ, raised garden beds with an enclosure, a garden shed, and a wood storage shed. Additional highlights include upgraded garage doors with remotes, a practical built-in shoe storage area at the front entryway, and an updated sliding glass door walkout. This property offers the ideal opportunity to live beautifully, both indoors and out! (id:54662)
RE/MAX Hallmark Peggy Hill Group Realty
320 Canyon Hill Avenue
Richmond Hill, Ontario
Rare stunning 3+1 bedroom executive freehold end-unit townhome, nestled in desirable Westbrook community. Known for excellent top-ranking schools, convenient public transit, shopping, parks, and all essential amenities, this home is perfectly located for a lifestyle of ease and comfort.Spacious layout 1750 Sq.ft main & second floor plus 870 sq.ft finished basment featuring 9-foot ceilings on the main floor, offering an efficient floor plan combines living/dining area with a warm and inviting family room Fitted with a gas fireplace & hardwood floor throughout.Tastefully upgraded, with a custom-made kitchen boasting built-in stainless steel appliances,(cooktop, oven, microwave & dishwasher). breakfast area, quartz countertop, marble backsplash, and elegant porcelain flooring ideal for who love to cook and entertain.Freshly painted throughout, well-sized bedrooms, master bedroom impresses with its own gas fireplace and a serene view of the private fenced backyard.artistry-picked HunterDouglas high end window covering Designer-inspired basement adds a touch of luxury, with thoughtful finishes and extra space for all your needs.This semi-like home is surrounded by multimillion-dollar properties and offers an abundance of thoughtful touches. It's truly a must-see, offering everything you need in a home and more! (id:54662)
Right At Home Realty
185 River Ridge Boulevard
Aurora, Ontario
This Stunning three-bedroom home is located in one of the most sought-after neighborhoods. With its modern features and thoughtful design, this home is perfect for families looking for both style and functionality. Open concept layout that seamlessly connects the kitchen to the family room. The spacious kitchen, equipped with modern appliances and sleek countertops, is a chefs dream, making meal prep and entertaining a joy. The adjoining family room is perfect for cozy evenings with loved ones or entertaining guests, providing a warm and welcoming atmosphere. The functional mud room is designed to keep your home organized and tidy. It provides the perfect space for coats, shoes, and backpacks, ensuring that your living areas remain clutter-free. The professionally finished basement adds significant value to this property, offering additional living space that can adapt to your needs. Situated in a highly desirable neighborhood, 185 River Ridge Blvd is conveniently located near excellent schools, beautiful parks, shopping centers, and public transit. This prime location makes it easy to enjoy outdoor activities, quick shopping trips, and hassle-free commuting. If you're searching for a modern, functional home in a vibrant community, look no further. Schedule a viewing today and take the first step toward making this dream home yours! **EXTRAS** Fridge, Stove, Dishwasher, Hood Range, All window Coverings, All Electrical Light Fixtures (id:54662)
Century 21 Heritage Group Ltd.
1952 Prince Court
Innisfil, Ontario
Welcome to 1952 Prince Court, a beautifully maintained 4-bedroom, 2.5-bath home in one of Innisfil's most desirable neighbourhoods. Located on a quiet, family-friendly street right across from Webster Park, this home offers a perfect blend of space, comfort, and convenience. Step inside to find a bright and spacious layout designed for both everyday living and entertaining. The inviting living and dining areas flow seamlessly into the backyard with dual sliding doors to your deck and fire pit. The modern kitchen has stainless steel appliances and ample cabinetry and counter space. Upstairs, four generously sized bedrooms provide plenty of room for a growing family, while the primary suite offers a private retreat, complete with an ensuite bath. The finished basement offers a versatile space for game nights, movie marathons, or a home office. Whether you're hosting friends or enjoying a quiet evening in, this lower level adds extra flexibility to suit your lifestyle. Beyond the home itself, the location is truly unbeatable. With Webster Park just steps away, you have a green space right at your doorstep, perfect for kids to play or for evening strolls. Nantyr Secondary School, Sobeys, and a variety of restaurants are only three minutes away, making daily errands quick and easy. For those who love the outdoors, Innisfil Beach Park is just a short seven-minute drive, offering beautiful waterfront views, picnic areas, recreational activities year-round and boat launch. With its prime location, thoughtful layout, and move-in-ready appeal, 1952 Prince Court is a home that truly has it all. Don't miss this opportunity to live in a vibrant, family-friendly community. (id:54662)
Right At Home Realty
345 Raymerville Drive
Markham, Ontario
Welcome to 345 Raymerville Dr, a distinctive residence nestled in the highly desirable Raymerville neighborhood. Spanning approximately 2,800 sq ft of meticulously designed living space, this exceptional property features a professionally finished basement complete with 2 bedrooms, a wet bar and the potential for a second kitchen. No detail has been overlooked, with top-tier upgrades and craftsmanship throughout. This home offers one of the most practical and luxurious layouts in the area, highlighted by the rare convenience of 4 ensuite bathrooms each attached to a private bedroom on the second floor. The generously sized bedrooms are bathed in natural light, complemented by gleaming hardwood floors and ambient pot lights. The open-concept kitchen is a chefs dream, featuring upgraded cabinetry, a spacious island, quartz countertops, and high-end appliances. Elegant crown molding and a stunning 18-ft foyer with a skylight further elevate the home's charm. Every window is adorned with California shutters and a separate entrance with direct garage access offers added convenience. The exterior of the home is equally impressive, with a paved driveway, interlock details and professional landscaping. The grand double-door entrance, complete with a glass porch, creates a memorable first impression. Ideally located just steps away from Markville High School, parks, shopping, Go Train access, public transit and all essential amenities, this home provides the perfect blend of luxury, comfort and convenience in a prime location. (id:54662)
Century 21 Leading Edge Realty Inc.
142 Father Ermanno Crescent
Vaughan, Ontario
Welcome to this beautiful home located on a quiet street. The home offers 2,895 sq. ft of above-grade bright and spacious living space, maintained to show pride of ownership. The two-story floor plan includes 4 large bedrooms, 4 bathrooms with a large kitchen and family room for ease of entertainment. A main floor den provides space for an at-home office. The bathrooms are updated for modern comfort. Mature trees surround the property to provide natural beauty. A family-oriented neighbourhood with a variety of excellent schools, great parks, recreational amenities, convenient access to public transit, and nearby shopping options. While there is easy access to Highways 400/407 and 7, public transit via YRT and GO Train at Rutherford station and TTC at Vaughan Metropolitan Centre Station are also convenient options. (id:54662)
RE/MAX West Realty Inc.
Ph -02 - 7890 Jane Street
Vaughan, Ontario
Embrace The Epitome Of Urban Living In This Fully-Furnished 2-Bedroom, 2-Bathroom Penthouse Located In The Prestigious Transit City Development In Concord. This Residence Offers Unparalleled Views Of Downtown Toronto, Providing A Glimpse Into The Bustling City Below. With All Transit Options At Your Doorstep, Commuting Becomes A Breeze. Discover A Sleek & Modern Interior, Thoughtfully Designed To Maximize Space And Comfort. The Open-Concept Layout Seamlessly Integrates The Living, And Kitchen Space, Creating A Welcoming Atmosphere For Both Relaxation And Entertainment. The Bedrooms Offer Tranquility And Privacy, Each Offering Ample Natural Light. The Private Balcony Offers Sweeping Views Of The Skyline And A Perfect Spot To Unwind. Welcome To A Lifestyle Where Every Moment Is Elevated! (id:54662)
Exp Realty
116 - 48 Suncrest Boulevard
Markham, Ontario
Located in the prime area of Markham, 48 Suncrest Blvd #116 is a charming 1 Bed + Den, 1 Bath unit on the first floor, offering a seamless and functional layout. The south-facing balcony fills the space with natural light, complementing the fresh white-painted interior. With laminate and tile flooring throughout and modern zebra blinds, this unit is both stylish and practical. The living and dining area creates a welcoming space for entertaining, while the kitchen features sleek appliances, a stylish backsplash, and quartz countertops that double as a breakfast bar. The primary bedroom has a large window and a walk-in closet. The den, complete with a window, can be easily used as a second bedroom. Additional features include a Nest thermostat for optimal comfort. Residents enjoy concierge service, a gym, party/meeting/game room, an indoor pool, hot tub, and sauna. Just steps from Viva Bus Station, Langstaff GO Train, Hwy 404, parks, schools, restaurants, and shops! (id:54662)
Sutton Group-Admiral Realty Inc.
96 Riverview Beach Road
Georgina, Ontario
This Beautiful Family Home Sits On A Spacious 60 x 250 Ft Lot, Backing Onto Mature Trees And A Golf Course For Ultimate Privacy And Tranquility. Located Just Steps From Lake Simcoe And A Short One-Hour Drive From Toronto. This Property Offers The Perfect Blend Of Modern Comfort And Natural Beauty. Recently Renovated, The Home Features Smooth Ceilings Throughout, A Gorgeous Kitchen With Waterfall Island, Stylish Finishes, Including Stainless Steel Appliances, Quartz Countertops And Backsplash Perfect For Family Meals And Entertaining. The Kitchen Opens To A Large Deck, Overlooking The Expansive Backyard With An On-Ground Pool. A Fantastic Space To Create Unforgettable Summer Memories.The Property Boasts A Large Driveway, A Covered Front Porch, And A Spacious 2-Car Garage, Offering Plenty Of Room For Vehicles And Storage. The Functional Layout Includes Direct Garage Access To The Cozy Family Room, Making Winter Living Easy And Convenient. Situated Just A Short Walk To A Sandy Beach, Marinas, Golf Course, Schools, and Pefferlaw Sports Zone, With Pump Park, and Ice Pad! This Home Is Your Gateway To Year-Round Recreation And Relaxation. Don't Miss Out On This Move-In-Ready Gem With Modern Upgrades And An Unbeatable Location! **EXTRAS** S/S Fridge, S/S Stove, S/S Dishwasher, White Washer, White Dryer, Pool & Equipment (as is), Tankless Water Heater (2023), HVAC (2023), Central Air (2023) Registered As An Air BnB. (id:54662)
RE/MAX Hallmark York Group Realty Ltd.
41 Mynden Way
Newmarket, Ontario
Stunning Renovated from Top to Bottom with The Highest Quality Finishes.Unique 2-Storey *4 Large Bedrooms*4 Washrooms * 200k with buider Upgrade Modern Kitchen & Hardwood Flrs* New Front/Back interlocks, drive way and Fenced! Finished Basement with A Large Gaming/Media Room**Truly 1 Of A Kind Home On A Child-Safe Court* 9 Feet High Main floor* Walk To Shopping*Lckbx 4 Ez Showings! Apprx.2379 Sf+Rec & Game Room+3-Pc* UP to over 4000 sqft Living Spc.Close To Upper Canada Mall, Costco, Newmarket Go, YRT, Hwy 404! * (id:54662)
Dream Home Realty Inc.
4303 County 88 Road
Bradford West Gwillimbury, Ontario
Brilliant bungalow in beautiful Bond Head with double detached heated garage! This home has so much character and style, boasting custom woodwork, separate dining and living areas, generously sized bedrooms, and a huge kitchen designed with functionality, loads of counter space and cabinetry to keep everything organized and easily accessible. Spacious family room with gas fireplace and cozy wet bar in the basement. Step outside to your idyllic backyard retreat with a decked out above-ground pool, lush mature landscaping & raised garden beds and detached garage. Excellent proximity to Hwy 400, public transit, great schools & shopping (id:54662)
Royal LePage Rcr Realty
110 Glendower Crescent
Georgina, Ontario
Experience Luxury Living At Its Finest! This Exquisite Custom-Renovated Home Is Perfectly Situated In The Heart Of Keswick, On A Ravine Lot Just Minutes From Top-Tier Amenities, Schools, Shopping Centers, Community Hubs, Lake Simcoe, And Highway 404. Its Truly A Dream Come True! Boasting High-End Smart Appliances And Stunning Custom Woodwork, This Home Is Designed For Both Elegance And Functionality. Features Include Sophisticated Accent Walls, Built-In Speakers On The Main Floor, A Spacious Island With Premium Quartz Countertops, An Upgraded Kitchen Sink, Pot Lights Throughout, Engineered Hardwood Floors Throughout And 9Ft Ceilings On The Main Floor. The Custom-Designed Bathrooms Are Equally Impressive, With A Spectacular Master Ensuite Featuring A Freestanding Tub, One-Piece Toilets, And Rainfall Showerheads. Plus, The Fully Finished Basement Includes A Bright, One-Bedroom Apartment With Its Own Private Entrance And Laundry Perfect For In-Law Suite Or Extra Income. Ideal For Entertaining, This Open-Concept Home Includes 4+1 Bedrooms And 4 Bathrooms, High-End Beverage/Coffee Station, And A Large Private Deck That Opens To An Expansive Green Space. This Stunning Home Is A Must-See! (id:54662)
Keller Williams Empowered Realty
555 Walpole Crescent
Newmarket, Ontario
Welcome to this beautifully updated 3-bedroom, 2-bathroom townhome, ideally located in the heart of Newmarket, Ontario. Just minutes from the charming historic Main Street, this home offers the perfect balance of modern updates and classic charm. Inside, you'll find brand-new carpet in all three bedrooms and on the stairs, providing a fresh and cozy feel. The open-concept living and dining areas offer plenty of natural light, making it a perfect space for entertaining or relaxing. With its prime location, updated features, and move-in ready condition, this townhome is an exceptional opportunity for those looking to enjoy all that Newmarket has to offer! (id:54662)
Coldwell Banker The Real Estate Centre
120 Arrowhead Drive
Vaughan, Ontario
Welcome to 120 Arrowhead Drive, A Stunning Family Home with Income Potential! Nestled in the desirable East Woodbridge neighborhood, this beautifully updated 4 + 2 bedroom, 4 bathroom home offers the perfect blend of elegance, comfort, and convenience. The main floor features gleaming hardwood floors throughout, a spacious living and dining area, and a renovated kitchen with granite countertops, stainless steel appliances, and a walkout to the deck ideal for outdoor dining and entertaining. Enjoy the convenience of separate laundry for main level and basement unit. Upstairs, you'll find 4 generously sized Bedrooms, including a primary retreat with an ensuite bathroom and ample closet space. The newly renovated 2 Bedroom basement apartment offers a fantastic rental income opportunity, complete with a sleek modern kitchen, a spacious living area, a private separate entrance, and private laundry. Situated in a peaceful and family-friendly neighborhood, this home is just minutes from parks, schools, public transit, and the subway station, with easy access to Highways 401, 400, 427, and the airport. This exceptional property offers both a beautiful family home and a smart investment opportunity. (id:54662)
RE/MAX Millennium Real Estate
116 Burgosa Court
Vaughan, Ontario
PRICED TO SELL!!! Unbelievable backyard oasis. Incredible 191 x 164 irregular pie shaped lot on super quiet court, with huge fenced-in inground pool, gazebo, patio with canopy walk out from kitchen, gas line for bbq and large grass area with mature trees for privacy. Over 3000 sqft home with main floor laundry and office, upgraded kitchen appliances, smooth ceilings and hardwood floor on main level, beautiful master ensuite with his and her walk in closets. Pot lights throughout. Finished basement with walk up to backyard with 3 pc bathroom in the basement. Professionally installed inground sprinkler, house wired for alarm, hot water tank owned, newer pool liner, pool stairs, filter and heater, central vac and all attachments, electric garage door, interlock driveway with flagstone front veranda. Newer stainless steel appliances, newer washer and dryer, large laundry room with direct access to garage. LOOK AT VIRTUAL TOUR FOR BACKYARD VIDEO OF POOL (id:54662)
Forest Hill Real Estate Inc.
50 Bedford Park Avenue
Richmond Hill, Ontario
This 60 Feet Wide Lot Detached House Located At A Prime Area In Richmond Hill, Walking Distance To All Kinds Of Amenities On Yonge Street. This Immaculate House Featuring 4Bedrooms, 4 Baths. Separate Entrance Finished Basement Comes With A Cold Room, Huge Recreation Area, Kitchenette, 4-pc Bath And Two Extra Bedrooms. Double Car Garage, Direct Access From The Ground Level, With Extra Long Private Driveway That Can Park 6 Cars. No Sidewalk. Covered Porch. Hardwood Floor Throughout The Ground And Second Level. Fireplace And Pot Lights In The Family Room, Can Walk-out To The Patio. The Gourmet Kitchen Featuring Stainless Steel Appliances, Granite Countertops, Extra Cabinets Provide More Space For Your Grocery Stock Up. Large Eat-in Area, A Skylight Bring In More Sunlight. You Can Access to A Huge Deck On The Upper Level Landing. His And Hers Closets And A 3-pc Ensuite Bath In The Primary Bedroom. This Family Home steps To All Kinds Of Shops, Restaurants, Viva/Yrt, Richmond Hill Centre For The Performing Arts, Schools And Parks. Recent Updates : Roof (2020), Exterior Sidings (2020), Windows (2022). (id:54662)
Century 21 King's Quay Real Estate Inc.
3 Knights Corner Lane
Markham, Ontario
Discover this charming 3-bedroom, 2.5-bathroom townhouse available for lease in the sought-after Cornell neighborhood of Markham. Designed for modern living, this home features a bright and spacious layout with an open-concept main floor, perfect for entertaining or everyday comfort. The well-appointed kitchen offers ample storage and counter space, while the inviting living and dining areas provide a warm and welcoming atmosphere. Upstairs, the generously sized bedrooms include a primary suite with an ensuite bathroom, ensuring privacy and convenience. The unfinished basement offers excellent storage space, while the detached garage with one parking spot provides added convenience. Located in a vibrant community close to top-rated schools, parks, shopping, and public transit, this home is an ideal choice for families and professionals alike. (id:54662)
RE/MAX Key2 Real Estate
12301 Keele Street E
Vaughan, Ontario
reat redevelopment land! 2-3 mins drive to king city go station! beautiful country house! Ranch Style Bungalow over 5000 Sq.Ft. living space . big size land 2.01 acres (210x416 ft) best for rebuild your dream house ! Surrounded By Mature Trees! Over 2500 sq.ft. on main floor, 3 Bedrooms, open concept with multiple fireplaces, vaulted ceiling With walk-out to large Deck, oversized double garage . finished basement with separate walkout , Large recreational room, R/I Room for kitchen laminate floors (2023), sauna ,maybe rezoning future for many uses! (id:54662)
Aimhome Realty Inc.
2355 Major Mackenzie Drive
Vaughan, Ontario
Incredible opportunity to own over 100' frontage on Major Mackenzie Drive in Maple with amazing MMS zoning (Main Street Mixed-Use) which may allow for close to 40 different uses in areas ranging from commercial, residential and community applications. The home itself is a beautifully maintained, original owner, raised bungalow with walkout featuring a fully finished basement with second kitchen and bedroom. (id:54662)
RE/MAX Experts
4001 - 898 Portage Parkway
Vaughan, Ontario
A Very Best 820 Sq.Ft. 2-Bed+Den W/ 2 Full Bath & Large 159 Sq.Ft. Balcony W/ Incredible View. Prestigious "Transit City" ! Excellent Layout. Modern Open Concept Kitchen W/ Quartz Counter-Top / Rare Custom Made Kitchen Island with Integrated Breakfast Bar & Built In Appliances. Floor-To-Ceiling Windows. 24/7 Concierge, Party Room, Bbq Terrace, Golf & Sports Simulator. Steps To Subway & Bus Centre, Ymca, Minutes To Hwy 400, 407 & 7, Vaughan Mills Mall, Ikea, Costco, Walmart, York University. Priced To Sell! (id:54662)
Homelife Landmark Realty Inc.
12 Glenview Avenue
Georgina, Ontario
Welcome To 12 Glenview! Highly Sought After Neighborhood! This All-Brick Bungalow Is Perfect For First Time Buyer, Retired Or Investor. Short Walk To Two Private Beaches (Pd Members Only-Royal Beach Association)Dues +/-$100 Per Year, Boat Slips Are Available For +/-$450 /Yr. (New Fee Schedule Will Be Out Spring 2025). Enjoy Summer & Winter Sports On The Beautiful Shores Of Lake Simcoe. Spacious Livingroom With Gas Fireplace, New Stone Face & Live Edge Mantle. Separate Dining Area, Kitchen With Ceramic Backsplash & Ceramic Floor, Built In Microwave, Lots Of Cupboards For Great Storage. Updated 4Pc. Bath (2021), Hardwood Floors (2021). Large Mud Room/Laundry Room W/Vinyl Floor, Front & Rear Walkout To Decks. Fresh New Paint Throughout. Home Clean & Move In Ready!! Spacious Closets With Lights. Home Has Lots Of Storage. Fenced Yard, 16' x 12' Workshop With Hydro, Steel Roof Lean To, Paved Drive Holds 6 Cars, 50Yrs Roof Shingles, Eaves & Eavestrough Guards Fall 2021),200 Amp Service, Hydro To Driveway, Two Outside Water Taps(Driveway & Backyard). Thousands Spent On Brand New Septic System!!! Excellent Value In This Home! (id:54662)
Canadian Realty Company Ltd.
392 Woodgate Pines Drive
Vaughan, Ontario
Welcome to 392 Woodgate Pines Drive, a masterpiece of luxury and sophistication offering 3+2 bedrooms and 4 bathrooms in Kleinburg! This stunning executive home boasts soaring ceilings, custom millwork, rich hardwood floors, and elegant coffered ceilings, creating an ambiance of grandeur. The gourmet chef's kitchen is a culinary dream, featuring top-of-the-line appliances, quartz countertops, and an oversized island. The sumptuous primary suite offers a spa-like ensuite with a deep soaking tub, glass-enclosed rainfall shower, and double vanities, while additional spacious bedrooms each feature beautifully designed ensuites. Designed for both relaxation and entertainment, the beautifully landscaped backyard provides an inviting patio and ample space for outdoor dining. Nestled in an elite community near top-rated schools, fine dining, premium shopping, and lush parks, this home offers an unrivaled blend of elegance, comfort, and prestige - a true dream home! Surrounded by top-rated schools, including Tanya Khan Elementary, Pope Francis Catholic Elementary, and Little Angels Montessori. Enjoy the best of nature and recreation with Copper Creek Golf Club and the serene Nashville Conservation Reserve just moments away. Don't miss this incredible opportunity to own a meticulously maintained home in a prime location! ***EXTRAS: Roof, Windows, Furnace/Hot Water Tank 2013 & Air conditioner 2022, CCTV is Nest doorbell and interior camera with live recording.*** (id:54662)
Sutton Group-Admiral Realty Inc.
1006 - 99 South Town Centre Boulevard
Markham, Ontario
Unionville Condo Bright spacious southeast facing 2 bedroom, 2 bath plus den with 9 foot ceilings and beautiful large patio. Open kitchen with island granite countertop. Within the beautiful Fontana Condo with 1 st class amenities, Near Transit, 404 and 407. Entertainment and restaurants. Markham Town Centre. (id:54662)
Royal LePage Signature Realty
2012 - 7950 Bathurst Street
Vaughan, Ontario
New, Daniels Built Chic And Contemporary Beverley At The Thornhill Condominium. Prime Thornhill Location Offers The Best Of Urban Living. Connected To Transit, Shopping And Entertainment As Well As Parks And Green Spaces In The Heart of Thornhill. A Home Like No Other Is Created With An Array Of A Stunning Building Amenities. Fabulous Lobby With 24Hrs Concierge. Sun-Filled Rooftop Terrace With Panoramic Views, Lounge BBQ Areas, A Party Room, As Well As A Dedicated Kid's Play Zone. Extensive Fitness Amenities With A 2 Story Basketball Court And Adjacent Workout And Yoga Space. A Free Wifi Co-Working And Meeting Space. Enjoy Urban Gardening In The Dedicated Gardening Plots. For The Pet Owners, Convenient Private Dog Park And Wash. The Oakmount Model Is A Well-Laid Out 1 Bedroom With Panoramic West Views. Interior Finishes Create A Private Oasis Filled With An Extensive Collection Of Top-Quality Materials And Finishes. This Opportunity Won't Last! (id:54662)
Express Realty Inc.
504 - 50 Baif Boulevard
Richmond Hill, Ontario
Top 5 Reasons You Will Love This Condo: 1) Stunning condo with brand-new upgraded kitchen cabinetry, countertops, flooring, a backsplash, and lighting 2) Spacious and bright living room with a massive south-facing balcony, perfect for summer-time lounging and soaking up the sunshine 3) Optimally cared for bathrooms with new quartz-topped vanities and fixtures 4) Expansive bedrooms, including a generous primary bedroom with ensuite access and extra-wide hallways 5) Two underground parking spaces and locker at no extra cost while being conveniently located right off Yonge Street, offering plenty of shopping opportunities and commuter routes. 1,278 fin.sq.ft. Visit our website for more detailed information. (id:54662)
Faris Team Real Estate
739 Regional Rd. 13 Road
Uxbridge, Ontario
WELCOME TO YOUR PRIVATE OASIS !! THIS LOVELY 4-LEVEL SIDESPLIT SITS ON A LARGE LOT WITH INGROUND POOL & SPILLOVER SPA.GROUND LEVEL OFFERS FAMILY ROOM WITH STONE FIREPLACE & WALKOUT TO PATIO, 4TH BEDROOM, LAUNDRY & 2 PC. BATH. MAINLEVEL OFFERS AN OPEN-CONCEPT LIVING/DINING ROOM, AN AMAZING KITCHEN W/EXTENSIVE CABINETRY, LARGE ISLAND & GRANITECOUNTERS. DINING ROOM HAS A W/O TO THE SOLARIUM WITH HOT TUB WHICH OVERLOOKS THE PRIVATE FENCED YARD. 2ND LEVEL FEATURES PRIMARY BEDROOM WITH 3PC ENSUITE, PLUS 2 ADDITIONAL BEDROOMS AND 4PC. BATH. THE INSULATED 2 CAR GARAGE &GENERAC GENERATOR RENDER THIS HOME COMPLETE! THIS LOVELY HOME OFFERS APPROX. 3000 SQ. FT OF FINISHED LIVING SPACE WITH A VERY DESIRABLE AND FAMILY FRIENDLY FLOOR PLAN. DON'T MISS OUT ON THIS ONE!! **EXTRAS** New Hot Water Tank 2024 (owned); Basement finished 2024; New Pool liner 2022, Shingles 2022 (solarium shingles 2016); Generac Generator 2016. Central VAC and attachments (id:54662)
Main Street Realty Ltd.
712 - 100 Eagle Rock Way
Vaughan, Ontario
Contemporary design meets convenience in this 831sq' 2-bedroom, 2-bath condo. Featuring a desirable split-bedroom floor plan, offering privacy and functionality. Features include laminate flooring throughout, smooth ceilings, and a modern eat-in kitchen with stylish finishes. The open-concept living and dining area has natural light, thanks to the southern exposure, providing warmth and brightness all day long. The primary bedroom includes a 3pc-ensuite, and walk-in closet, while the second bedroom is spacious and versatile-ideal for guests, an office, or a nursery. A second full bath and in-suite laundry add to the convenience of this thoughtfully designed home. Located just steps from Maple GO Station, shops, restaurants, parks, and top-rated schools. Easy access to major highways makes commuting a breeze. Fantastic amenities Include: 24Hr Concierge, Roof Top Terrace W/ Lounge & Bbq, Indoor/Outdoor Party Room, Exercise Room & Sauna. (id:54662)
Keller Williams Referred Urban Realty
511 - 9618 Yonge Street
Richmond Hill, Ontario
Welcome To Luxury Grand Palace, The Perfect Home To Enjoy The Best Of Life In The Heart Of Richmond Hill. Great Layout One Bedroom Plus Den (Can Be Used As 2nd Bedroom) With 2 Washrooms, 10 Ft Ceilings, W.I.C In The Bedroom, 90 Sq Ft Balcony with BBQ, One Parking Space And One Locker. Close To All Amenities, Steps To Hillcrest Mall, Viva Bus Stop, T N T, H-Mart, Shops, Restaurants, Gas Station & Entertainment At Your Door. (id:54662)
Vip Bay Realty Inc.
15 Frassino Drive
Vaughan, Ontario
Welcome to this meticulously maintained, generous sized detached with a phenomenal & Functional layout on all floors, featuring 4 well spaced out bedrooms and a finished basement with an expansive rec room. Significant upgrades on the exterior including driveway, backyard and a true backyard Oasis. Located in the coveted community of Vellore Villages, this beautiful home has easy access to Top rated schools, highways, fine dining, shopping, scenic trails and a whole lot more. (id:54662)
Ipro Realty Ltd.
329 - 100 Eagle Rock Way
Vaughan, Ontario
Welcome To Suite 329 At 100 Eagle Rock Way. This Freshly Painted Modern 1-Bedroom Plus Den Condo Offers A Spacious Layout With 9-Foot Smooth Ceilings And Floor-To-Ceiling Windows, Bathing The Interior In Soft, Consistent Natural Light Throughout The Day, Ideal For Creating A Cozy And Inviting Atmosphere. The Open-Concept Living And Dining Area with 5-Inch Wide Laminate Flooring Throughout, Creating A Warm Ambiance. The Gourmet Kitchen Boasts Contemporary Cabinetry, Under-Cabinet Lighting, And Quartz Countertops, Complemented By Full Size Stainless Steel Appliances, Including A 30-Inch Counter-Depth Refrigerator, Self-Cleaning Range With Glass Cooktop, Built-In Dishwasher, And Combination Microwave Range Hood. The Den Provides A Versatile Space, Ideal For A Home Office Or Guest Room. The Luxurious Bathroom Features 12" x 24" Porcelain Floor Tiles, And A Quartz Countertop. Enjoy The Convenience Of In-Suite Laundry With A 27-Inch Front-Loading Washer And Dryer. Step Out Onto Your Full Width Private Balcony To Unwind. Building Amenities Include A Fitness Center, Party Room, Outdoor Terrace, And 24-Hour Security/Concierge Services. Located Just Steps Away From The Maple GO Station, This Condo Ensures A Quick Commute To Toronto's Downtown Core. Within A Short Walk, You'll Find Major Retailers Like Walmart And Lowe's, Alongside A Variety Of Local Eateries And Restaurants. Nearby Attractions Include The Maple Community District Park And The Maple Nature Reserve, Offering Ample Green Spaces For Recreation. This Suite Also Includes Parking And A Locker For Your Storage Needs. Experience The Perfect Blend Of Modern Design, Comprehensive Amenities, And A Vibrant Community At Suite 329, 100 Eagle Rock Way. Your Ideal Home Awaits In This Thriving Vaughan Neighbourhood. Some images have been virtually staged to help showcase the property's potential. (id:54662)
Right At Home Realty
1346 Bardeau Street
Innisfil, Ontario
Client RemarksStep into luxury in this breathtaking near 3000 sqft above grade and 4200+ sqft living space detached home nestled in the charming town of Innisfil just minutes from Innisfil Beach, offering the perfect balance of tranquility and convenience. This home boasts a stunning board batten exterior on a generous lot in a peaceful, highly sought-after neighborhood surrounded by walking trails. As you enter, a beautiful foyer floods with natural light, guiding you into spacious living and dining areas, with a kitchen and breakfast nook opening seamlessly into the backyard a perfect setup for entertaining or family gatherings. The inviting family room, complete with a cozy gas fireplace, and large windows throughout create a warm and bright atmosphere. Upstairs, discover four generously-sized bedrooms, each with a walk-in closet, alongside three full bathrooms. The upper floor also features a spacious landing area. Hardwood floors flow through every room, adding elegance and continuity. The finished 1,200+ sq. ft. basement offers additional space with a family room, great room, office, and a full bathroom. The heart of the home, the kitchen, is equipped with stainless steel appliances and beautiful marble countertop, bathed in natural light a perfect blend of style and comfort. Basement is finished with full bathroom and has strong potential to be converted into 3 bedroom apartment. Bring your imagination to life. Looking forward to host you for your next showing. (id:54662)
Welcome Home Realty Inc.
1135 Kensington Street
Innisfil, Ontario
Step Into This Delightful Home In The Sought-After Community Of Alcona, Where Comfort, Charm, And Convenience Come Together! Just Minutes From The Sparkling Shores Of Innisfil Beach, This Adorable Detached 2-Storey Home Is Bursting With Character And Has Been Lovingly Maintained. Featuring A Classic Red Brick Exterior, Triple-Wide Driveway, And A Welcoming Front Porch Framed By Perennial Gardens, Its The Perfect Spot To Sip Your Morning Coffee And Enjoy The Sunrise. Inside, You'll Discover A Sun-Filled Interior With Hardwood Floors, An Open Living And Dining Space, And A Galley-Style Kitchen Featuring Solid Oak Cabinets, Granite Countertops, And A Charming Peek-A-Boo Window. Upstairs Offers A Spacious Primary Suite With Walk-In Closet, A Bright Second Bedroom, And A 4-Piece Bath. The Finished Basement Includes A Den, Office Or Extra Bedroom, An Updated 2-Piece Bath With 3-Piece Potential, Laundry, And A Cold Cellar. Enjoy The Fully Fenced Backyard Edged With Mature Trees, Beautiful Gardens Filled With Summer Flowers, A Deck, And Gorgeous Evening Sun Perfect For Weekend BBQs And Relaxing Outdoor Moments. Located In A Friendly Family Neighborhood Close To Trails, Parks, Schools, Shops, The Library, Rec Center, And More! With A Newer Roof (2021), A Well-Cared-For Furnace Serviced Annually, And A Warm, Inviting Vibe, This Alcona Beauty Is Ideal For First-Time Buyers, Downsizers, Or Small Families Looking For A Place To Call Home. (id:54662)
RE/MAX Hallmark Chay Realty
43 Waterhouse Way
Richmond Hill, Ontario
Welcome to this family home situated in the desirable Westbrook community. Featuring 3700 finished sqft of thoughtfully designed living space. This expansive home offers 4+2 bedrooms, 3.1 bathrooms providing ample space for families of all sizes. The main floor features a bright and open living and dining room combination, complete with elegant hardwood floors, smooth ceilings, and crown molding. The chefs kitchen offers granite countertops with matching backsplash, a gas cooktop, undermount double sink and lighting adding to its modern appeal. The oversized eat-in area features smooth ceilings, wainscoting, and offers a walk-out to your private backyard oasis. Adjacent is a cozy family room with a fireplace insert, creating the ideal spot to relax. A main-floor office offers flexibility to work from home, with the potential to convert into an additional bedroom if desired. As you make your way up the timeless winding staircase with wrought iron pickets, the oversized master suite impresses with a large custom walk-in closet and a 4-piece ensuite with granite countertops. Three additional oversized bedrooms share an updated 4-piece bathroom with dual vanities, granite countertops and a frameless glass shower. Enjoy the ultimate convenience of a thoughtfully placed upper-level laundry making laundry day simpler and more efficient for the whole family. The fully finished lower level expands your living space with a rec room large enough to accommodate large gatherings and features a gas fireplace for cozy nights. As an additional benefit, there are two bedrooms perfect for guests or extended family and a dedicated area for a den or home gym. The home extends its charm outdoors with a private backyard oasis, perfect for unwinding after a long day or enjoying weekend barbecues. This residence is not just a house, but a place where lasting memories will be made, offering the perfect blend of community convenience and the tranquility of a cherished home. (id:54662)
Keller Williams Experience Realty
514 - 24 Woodstream Boulevard
Vaughan, Ontario
Welcome to Allegra Condos! This beautifully designed 1-bedroom plus den, 2-bathroom suite offers approximately 810 sq. ft. of thoughtfully crafted living space. Design details include: 9-foot ceilings, laminate flooring throughout, and a bright, open-concept living room with a walk-out to your private balcony. The modern kitchen features granite countertops, a breakfast bar, a spacious dining area, and stainless steel appliances, perfect for both everyday living and entertaining. The master bedroom boasts a 4-piece ensuite and a walk-in closet with custom organizers, maximizing storage and convenience. Additional features include an in-suite laundry room, one underground parking space, and one locker for extra storage. Relax on your balcony and enjoy stunning southern exposure views. Ideally located near Hwy 427, 407, and 7, with easy access to shopping, public transit, and essential amenities, this condo offers a perfect blend of style, comfort, and convenience a place you'll love to call home! (id:54662)
Realty Executives Priority One Limited
2003 - 225 Commerce Street
Vaughan, Ontario
This brand-new, never-lived-in one-bedroom plus den unit, located in the heart of Vaughan, offers a premium living experience with breathtaking south-facing views of the CN Tower and city skyline. The spacious den, complete with a door, is perfect for an extra bedroom, home office, or cozy retreat. Inside, the unit features soaring 9-foot ceilings, expansive floor-to-ceiling windows that flood the space with natural light, and sleek laminate flooring that enhances the modern aesthetic. The bathroom boasts elegant porcelain tiles, while the kitchen is a chefs dream with brand-new stainless steel appliances, stylish cabinetry, a convenient pantry, and stunning quartz countertops. Step outside onto the large balcony to enjoy unobstructed panoramic views of the city. The location is ideal, just minutes from the TTC, Vaughan Metropolitan Subway Station, VIVA, and major retailers like Costco, Cineplex, and IKEA, with a short subway ride to York University, Yorkdale Mall, and downtown Toronto. Residents also have access to first-class amenities, including a chic party room, outdoor terrace with BBQs, fire pit lounge, and a peaceful courtyard. With 24-hour concierge service, security monitoring, and controlled access, this professionally designed living space is situated in one of Vaughan's most sought-after neighborhoods, offering both comfort and convenience. (id:54662)
RE/MAX Crossroads Realty Inc.
9 Abbeyhill Lane
Markham, Ontario
Located in the prestigious Brownstone community by Kylemore Development, this stunning 2558 sq. ft. townhouse boasts an elegant brick and stone exterior, soaring 10' ceilings on the main floor, and 9' ceilings on the second, creating a spacious and airy ambiance. The gourmet kitchen features premium built-in stainless steel appliances, quartz countertops, upgraded cabinetry, a breakfast bar, and a pantry room for ample storage. Enjoy the open-concept family and great rooms, a media room with walk-out to the backyard, and a luxurious primary suite with a 4-piece ensuite and his-and-hers walk-in closets. Additional highlights include beautiful oak hardwood floors, modern zebra-style curtains, a brand-new washer/dryer, a remote-controlled garage door, rough-in for a 3-piece basement bathroom, a 2-car garage, and 2 extra parking spaces. Conveniently located minutes from top-rated schools, community centers, Highway 404, shopping, dining, and Angus Glen Golf Club, this home offers luxury, comfort, and convenience. (id:54662)
Homelife Golconda Realty Inc.
12 - 11 Plaisance Road
Richmond Hill, Ontario
Pride Of Ownership, Well Maintained Home! The most sought-after layout in the complex. A Very Large and Bright 3 Bdrm Townhome with a w-out To Private Backyard, 3 storey, large Kitchen with Ceramic Backsplash, Under-Cabinet Lighting. Separate Dining room Overlooking Living room with 10.5' Ceilings, Tall Windows (all windows 2018), Built-in Bookcases and w-out to Balcony (2023). Semi-Ensuite Prim Bdrm. Excellent Location: Yonge & Carville, next to Hillcrest Mall. Close To Schools, Transportation (VIVA, YRT, GO), Parks, Hospital and Shopping! Minutes To Several Major highways. (id:54662)
Royal LePage Signature Realty
68 Elm Avenue
Richmond Hill, Ontario
***TARION NEW HOME WARRANTY***Contemporary---Built In 2022**Majestically-Poised & Artful--Modern--Stylish Custom-Built Hm In The Prime-Central Richmond Hill Neighbourhood**A PRIVATE ELEVATOR(ALL 3 LEVELS) & Practical--Airy & Ultra-Natural Sunny & Spaciously-Arranged W/Hi Ceiling(10Ft=-Main & 9Ft--2nd Flr) & Floor To Ceiling Windows--Welcoming Main Flr Den W/B-Ins Vanity-Bookcase Overlooking Front Garden**2Way Fireplace Between Lr Rm & Dr Rm--Large Dining Room W/Flr To Ceiling Wnws Overlooking Garden--Woman's Dream Kit W/B-In Breakfast Table & Easy Access To Open View-West Exp Garden/Sundeck & Combined Family Rm W/Flr To Ceiling Wnws**Direct Access Garage To Main Flr**Lavish Prim Bedrm W/HEATED FLR Chic-Modern Ensuite**All Generous Bedrms Have Own Ensuite**2nd Flr Laundry Room**Spaciously-Finished Large Rec Room W/A Walk-Up + 3Pcs Ensuite (id:54662)
Forest Hill Real Estate Inc.
163 Humberland Drive E
Richmond Hill, Ontario
Charming Bungalow Backing onto Serene Forest in Oak RidgesNestled in one of Richmond Hills most sought-after communities, Oak Ridges, this beautifully maintained 20-year-old bungalow is an ideal choice for downsizers or first-time buyers looking to skip the condo lifestyle in favor of space and privacy. Backing onto a tranquil forest, this home offers a peaceful retreat with the soothing sounds of nature. Inside, a modern, updated kitchen features elegant quartz countertops, brand-new appliances, and a stylish, functional design. The open-concept layout is thoughtfully designed, with the main-floor kitchen overlooking the lush backyard. Key Features: 3 Bedrooms, 3 Bathrooms Including a spacious primary suite with a walk-in closet and a 4-piece ensuite. Updated Modern Kitchen Quartz countertops, sleek cabinetry, and new appliances. Finished Basement with a Second Kitchen Perfect for additional living space or potential rental income. Immaculate Condition Throughout Move-in ready with quality finishes. Prime Location Steps from Yonge Street, close to top amenities, parks, trails, and transit. Enjoy the best of nature and convenience in this exceptional home. Book your showing today! Book your showing today! (id:54662)
Ipro Realty Ltd.
199 Biscayne Boulevard
Georgina, Ontario
199 Biscayne Blvd., Georgina A Beautifully Maintained Family Home! This bright and spacious home is perfect for families looking for comfort and convenience. Featuring bamboo flooring, pot lights, and an open-concept layout, the main floor includes a modern kitchen with a brand-new quartz countertop (2025), stainless steel appliances, and a breakfast area with a walkout to a large deck. The cozy family room with a fireplace adds warmth and charm. Upstairs, you'll find four spacious bedrooms, including a primary suite with a walk-in closet and ensuite bathroom. Large windows throughout bring in plenty of natural light, creating an inviting atmosphere. Recent updates include a newer furnace (2018), replaced windows (2016), a new front door (2022), new refrigerator(2022) and a metal gutter cover (2021). The finished basement (2020) offers extra space for a home office, recreation area, exercise room, or guest suite. Electric Car Charger in the garage. Located in a welcoming community with tree-lined streets and easy access to everyday essentials, this home is just minutes from shopping centers, highly rated schools, and peaceful waterfront trails. With scenic marinas nearby and a strong sense of community, it's an ideal place to settle down. The Town of Georgina Business Park (500 acres) offers a rare location opportunity at the top of the GTA. Plus, enjoy the convenience of being only 3 minutes from Highway 404 and 2 minutes from the new community center. Book your showing today! (id:54662)
Right At Home Realty
625 - 8763 Bayview Avenue
Richmond Hill, Ontario
Discover this stunning condo perfectly situated on the Richmond Hill/Toronto border. This spacious 1-bed + den, 1-bath unit offers 10-ft ceilings with floor-to-ceiling windows, flooding the space with natural light and offering beautiful views. Modern kitchen with quartz countertops, Pot lights throughout for a warm, elegant Brand-new window coverings for privacy and style. parking spot conveniently located right across from the exit, Locker included for extra storage. Prime Location Minutes to Hwy 407 & 404, Richmond Hill Centre/GO Station, Steps to Walmart, Home Depot, grocery stores, restaurants, theaters & entertainment, Public transit right at your doorstep. Move-in ready, everything you need is here! (id:54662)
Keller Williams Realty Centres
57 Sutcliffe Way
New Tecumseth, Ontario
This stunning double-car garage home is located in Alliston's most prestigious, family-oriented community. Offering over 2,100 sq. ft. of above-grade space and a total of approximately 3,000 sq. ft. of living area, this residence is perfectly designed for comfort and functionality. Situated on a spacious pie-shaped lot, the home features a walkout basement leading to the garage. The fully finished basement includes a full bathroom and boasts high ceilings, making it ideal for entertaining or as a potential rental unit for additional income. Enjoy privacy with no sidewalk and no neighbors behind. The expansive family/great room includes a balcony, perfect for hosting large gatherings or enjoying family entertainment. The newly upgraded kitchen is a chefs dream, featuring quartz countertops, a stylish backsplash, a gas stove, and modern pot lights throughout. Elegant flooring extends across the entire home, enhancing its sophisticated appeal. This exceptional property offers a rare combination of luxury and practicality. (id:54662)
Homelife/miracle Realty Ltd
120 - 900 Bogart Mill Trail
Newmarket, Ontario
Welcome to the highly sought-after, rarely offered layout, 900sqft stunning ground-floor condo unit, tailor-made for effortless living! This beautiful, lovingly cared-for unit offers seamless access to nature with a walkout large patio that invites you to relax and rejuvenate amidst lush greenery. Enjoy the luxury of a fully updated bathroom that combines elegance with functionality, perfect for modern convenience. With a spacious living area designed for comfort, this home provides all the amenities you need to make life easier. Private, quiet unit with a fantastic location. Located in a vibrant and welcoming community, you'll find plenty of opportunities to connect with likeminded neighbours and enjoy the lifestyle you've been looking for.Don't miss out on this exceptional opportunity your ideal home awaits! (id:54662)
Homelife/bayview Realty Inc.
517 - 89 South Town Centre Boulevard
Markham, Ontario
Welcome to this beautiful 2 bedroom + den, 2-bathroom condo south facing featuring a thoughtful layout that maximizes space and comfort. Freshly painted with new renovation, this home offers a modern and inviting atmosphere. The versatile den is perfect for a home office or extra living space. Enjoy the convenience of 1 parking spot and 1 locker for added storage. Move in ready, don't miss this opportunity! Easy Access To Public Transit, Highways, Shops, Restaurants, Parks, Markham Theatre, supermarkets, Markham Unionville High School and more! The Staging Photos For Room Arrangement. (id:54662)
Homelife Landmark Realty Inc.
