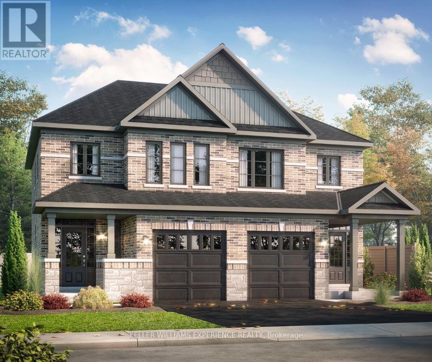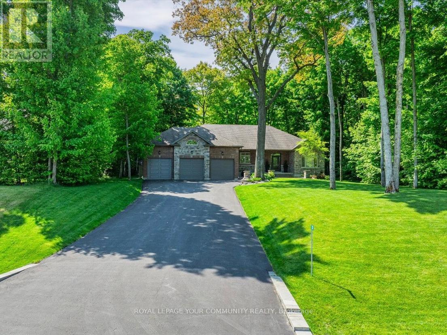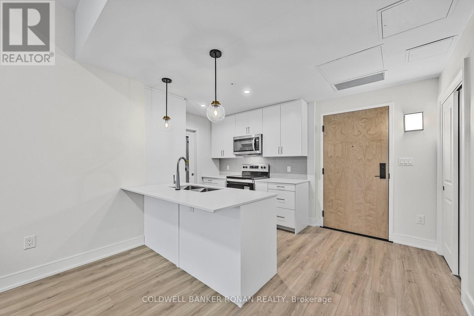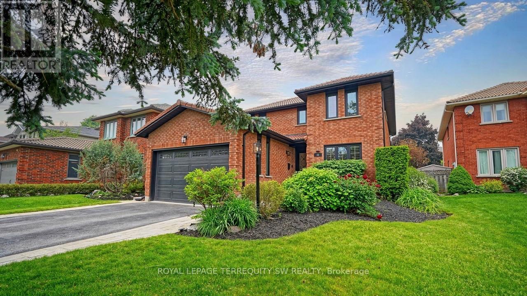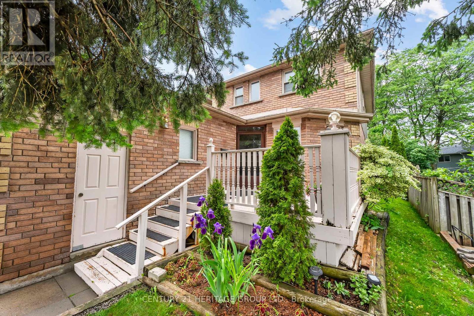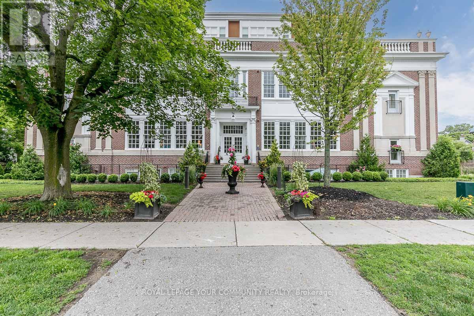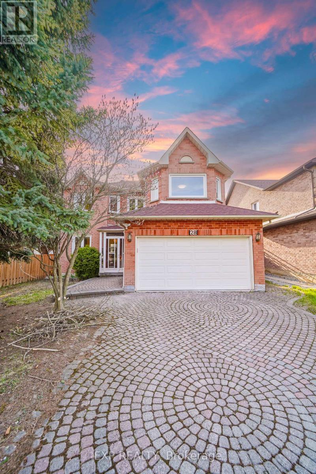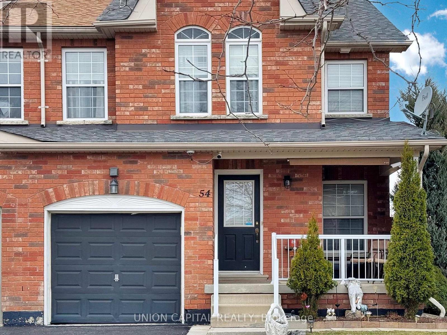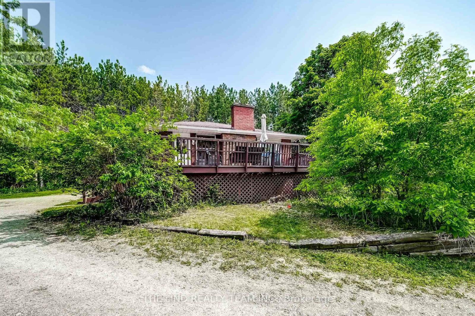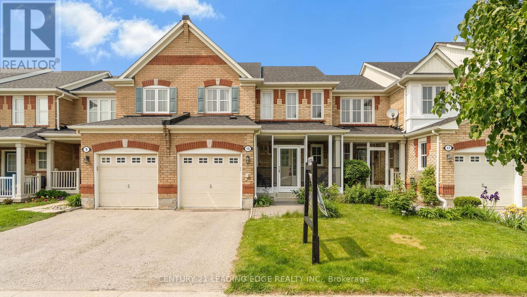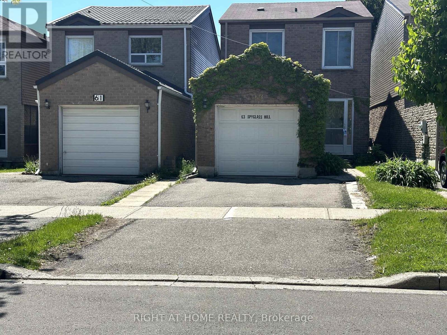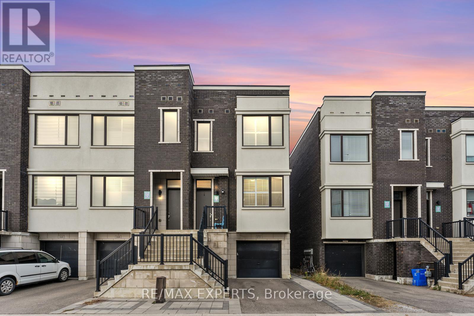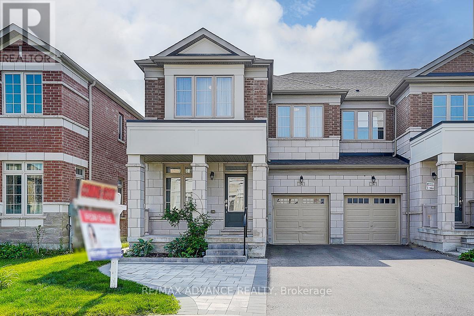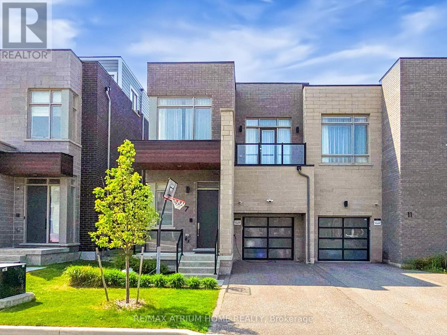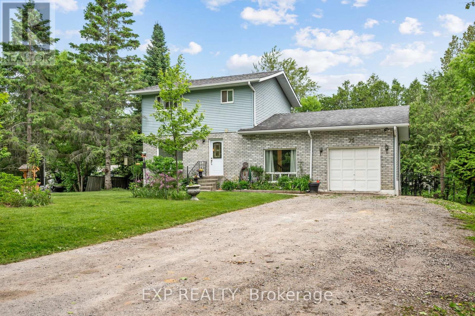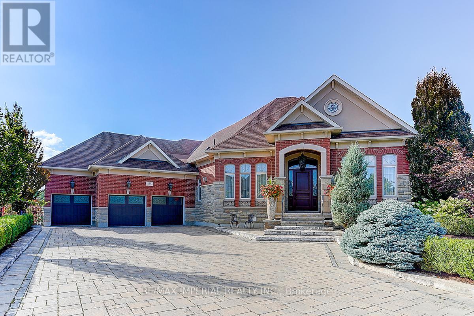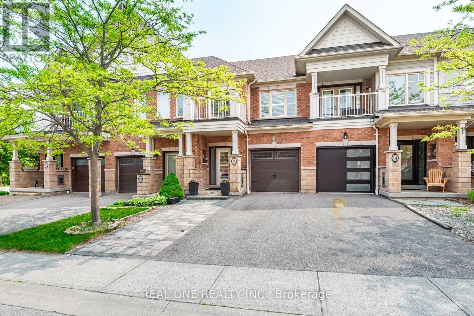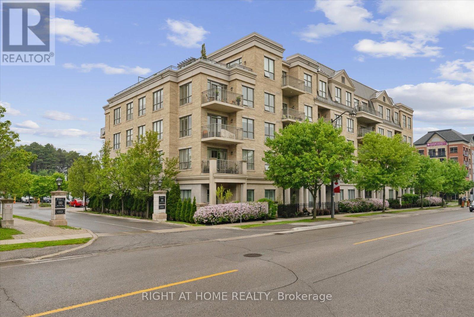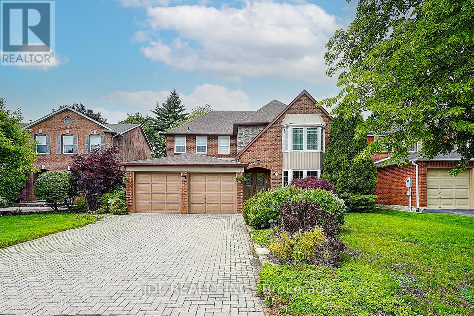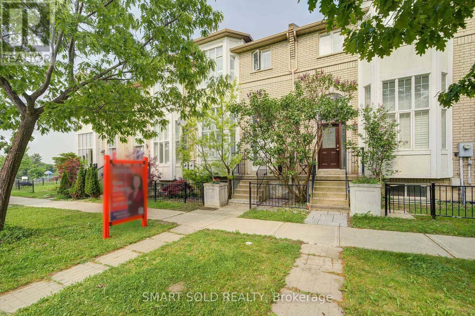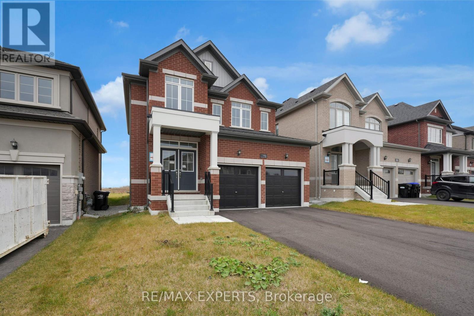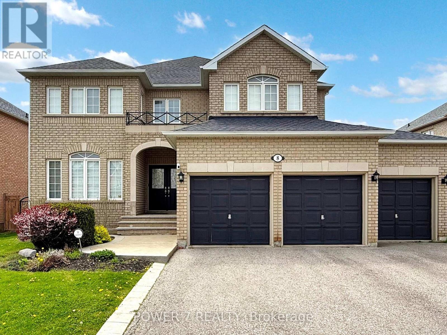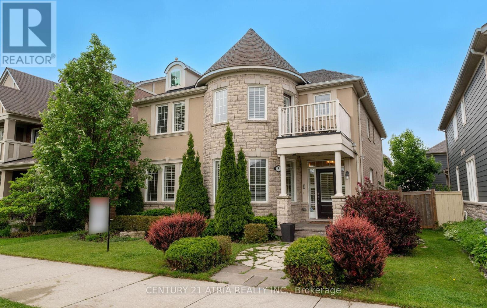56 Sagewood Avenue
Barrie, Ontario
Don't miss this opportunity to personalize the finishes of this under-construction home! Welcome to The Georgian Model, a spacious semi-detached home in one of Barrie's most sought-after new communities. Located just minutes from Costco and Park Place Shopping Centre, this prime location is a commuter's dream - only three minutes from Barrie South GO with seamless access to Highway 400. Built by award-winning Deer Creek Fine Homes, a builder known for prioritizing quality over quantity, this thoughtfully designed home features exceptional craftsmanship and attention to detail. The Georgian Model is a popular choice for first-time homebuyers, young families, and investors, offering three spacious bedrooms and two-and-a-half baths. Highlights include an open-concept living space with hardwood flooring, a spacious kitchen with a highly functional island, a second-floor laundry room, and extra-tall windows with transom finishes, enhancing both design appeal and natural light. This price includes $20,000 in premium builder upgrades, featuring solid-surface kitchen countertops, oak stairs, hardwood in the upstairs hallway, extra pot lights, and a separate side entrance offering exciting potential for additional rental income. With completion set for May 2025, you still have time to select from the builder's variety of elegant and modern finishes. Now is a prime time to invest in new construction, as recent rate cuts have boosted buyer purchasing power, and extended amortization options for new builds can help to lower monthly mortgage payments. Ask about flexible down payment options and limited-time builder incentives. Located in a family-friendly neighbourhood within walking distance to schools and just 10 minutes from downtown Barrie's waterfront shops and restaurants, this home blends urban convenience with small-town charm. Secure your opportunity to make this home uniquely yours -book a viewing today! (id:59911)
Keller Williams Experience Realty
86 Sagewood Avenue
Barrie, Ontario
Don't miss this rare opportunity to personalize the finishes of this under-construction home. Welcome to The Lakeshore Model, a spacious semi-detached home in one of Barrie's most sought-after new communities. Just minutes from Costco and Park Place Shopping Centre, this location is a commuters dream, only three minutes from Barrie South GO with easy access to Highway 400. Built by award-winning builder Deer Creek Fine Homes, this builder prioritizes quality over quantity, designing thoughtfully crafted homes with exceptional attention to detail. The Lakeshore Model is a popular choice for first-time homebuyers, young families, and investors, featuring three spacious bedrooms and two and a half baths. Standout features include an open-concept living space with hardwood flooring and abundant natural light, a welcoming stairway with oak railings to match the hardwood, and extra-tall windows with transom finishes for added design appeal. With completion set for Spring 2025, theres still time to customize your dream home by selecting from the builders variety of elegant and modern finishes. Now is an ideal time to invest in new construction, as recent Bank of Canada rate cuts have boosted buyer purchasing power, and exclusive extended amortization options for new builds can help lower monthly mortgage payments. Ask about flexible down payment options and exclusive limited-time incentives, including potential builder design credits for eligible buyers. Located in a family-friendly neighbourhood within walking distance to schools and just a 10-minute drive to Barrie's charming downtown, where restaurants and waterfront shops create a vibrant atmosphere, this home seamlessly blends urban convenience with small-town charm. Secure your opportunity to make this home uniquely yours - book a viewing today! (id:59911)
Keller Williams Experience Realty
37 Heron Boulevard
Springwater, Ontario
Superior Quality, Custom Built Bungalow, Nestled On The Lot 106x200 , Among Mature Forest On A Quiet Cul De Sac, Near Snow Valley Ski Resort, Golf Courses, Beautiful Hiking And Cycling Trails And Just a 15 min Drive to Barrie and Everything Your Family Could Ever Need! Approx 3600+ Sqft Of Finished Space With Key Features : *The Front Entry Greets You With Professional Landscaping And a Spacious Front Porch *Open Concept Floor Plan *Engineered Hardwood Flooring *9 ft Ceilings *New Light Fixtures, Freshly Painted *Upgraded Gas Fireplace *Newly Renovated Kitchen, W/Backsplash, Stone Counters, S/S Appliances, A Sitting Area For Collection Of Your Recipe Books Or Home Works, Breakfast Bar * Primary Bedroom Offers Large 5 Piece Ensuite, W/I Closet, Walk-Out To A Screened Patio That Steps Directly Into The Beautiful Treed Backyard *The Opposite End Of The Home There Are Two Additional Bedrooms & A Family Bathroom *Newly Finished Open Concept Basement Includes: Stylish Entertaining Area With An Island, Wet Bar And Kitchenette W/ Extra Cabinet Storage, 2 Small Wine Fridges & Electrical Fireplace *Plus 3 More Bedrooms, Oversized Bathroom And A Huge Storage Room In The Basement *Private Backyard Features a New Fire Pit And Scenic Landscaping *3 Car Garage With A Side Entrance, Repainted & Extra Storage Space. *Municipal Water & Sewers. This Property Is An Amazing Family Home In A Family Friendly Neighbourhood! **EXTRAS** Water Softener, Water Filter In the Kitchen, Central Vacuum Rough In, Sprinkling System, HVAC System . Less Than An HOUR form Toronto, 30 Minutes from York Region and Minutes From Barrie! (id:59911)
Royal LePage Your Community Realty
316 - 121 Mary Street
Clearview, Ontario
Welcome to Suite 316! Discover this newly built spacious condominium in the charming, quaint Village of Creemore. Experience luxury living with high end quality finishes in this stunning 1,025 sq/ft, 2 bedroom, 2 bathroom condominium. This bright open concept layout, perfect for entertaining features a gourmet kitchen with quartz countertops, an eat in breakfast island, custom tiling throughout and 9.8 ft ceilings. This move in ready unit offers brand new stainless steel appliances including a fridge, stove, built in dishwasher, over the range built in microwave, washer and dryer. The unit offers a walk out to your own private balcony offering spectacular scenic country views of the northern direction. The amenities within the building include a party/meeting room for entertaining and a fully equipped gym for all your enjoyment. Enjoy Creemore for all that it has to offer including the stunning downtown artisan shops, restaurants, weekly farmers markets during the summer months, parks, brewery, nature trails, festivals and more! This price includes one indoor underground heated parking space and one storage locker for your convenience. Conveniently located just minutes west of Airport Road and only 20 minutes from Highway 89 providing easy access for commuting. Collingwood and Wasaga Beach is just a short drive to escape and create memories hiking, biking, skiing and more while enjoying the beauty of the outdoors! Don't miss out on this exceptional property! (id:59911)
Coldwell Banker Ronan Realty
103 - 12455 Ninth Line
Whitchurch-Stouffville, Ontario
Step into a gem with a one-of-a-kind layout. Originally a 3-bedroom, now featuring a spacious, sun-filled primary suite with a mirrored closet and private 3-piece ensuite. Enjoy the open flow from the kitchen to the dining room, a cozy corner fireplace, and intercom system throughout including the front door. Bonus: extra storage under the stairs! Located in a well-kept, quiet complex across from elementary schools, with a high school and all major amenities just a short walk away. Only 45 minutes to downtown Toronto ideal for commuters! This home is full of thoughtful upgrades, character, and charm come see the difference! (id:59911)
Trustwell Realty Inc.
1505 - 225 Commerce Street
Vaughan, Ontario
Festival Condos Tower A - One Bed + Den with door (Spacious Can Be Converted In To A Bedroom Or Office) with 1 Full Upgraded Elegant Bathrooms . A Beautiful Unit with Open concept kitchen, living room with Clearview's. Luxury Kitchen With Backsplash & Top Of The Line European Appliances With Panel Ready Fridge Freezer, Dishwasher, Engineered hardwood floors + Window Blinds. Walking distance to VMC Vaughan Subway station connecting to downtown core , Major hwy 400 & 407 nearby , York University , YMCA . 24 hours Bus Service on Hwy 7 close to all amenities - IKEA Costco, Cineplex, Dave & Buster, LCBO, Major box stores, Grocery stores, Canada Wonderland, Cortellucci Vaughan Hospital And Vaughan mills. (id:59911)
Adjoin Realty Inc.
3528 Glenhaven Beach Road
Innisfil, Ontario
An absolutely charming home located in sought-after Desirable area. A must see. With a Deeded Waterfront Beach Lot on Lake Simcoe. Located Across the road from this completely transformed Elegant Bungalow. Access by a Private road to GlenHaven Beach Association Community surrounded by 35 Acres of Forest and walking trails both owed by the Association. Close access to Friday Harbor amenities including shops and Restaurants. This Home provides an abundance of Natural Light through the many front windows. Hardwood floors throughout. Home has 2 separate Sleeping areas. Between the 2 wings is a Martha Stewart designer Kitchen, Dining and Living room. Two of the bedrooms have ensuite baths one with heated floor. Both Primary Bedroom and kitchen have double door walk outs to the large deck. Living Room has a cozy gas Fireplace Insert. Home heat by forced air gas. Outdoor 24 by 18 foot covered entertainment building. This home is a rare find. (id:59911)
RE/MAX Right Move
31 Bryant Road
Markham, Ontario
Welcome to 31 Bryant Road an exceptional 4+1 bedroom, 4 bathroom detached home nestled on an impressive 46 x 151 lot in one of Markham's most sought-after family neighbourhoods. Extensively renovated and thoughtfully upgraded, this home is the perfect blend of style, comfort, and smart functionality. Step into the heart of the home an open-concept chef's kitchen featuring premium stainless steel appliances, quartz countertops, custom cabinetry, and an oversized island (10x5) with seating for four. The adjoining family room offers a welcoming space for everyday living, with gleaming hardwood floors, a gas fireplace with custom mantle, and a built-in entertainment wall complete with an 85" flat screen. For more formal occasions, enjoy the separate dining and living rooms ideal for hosting family gatherings or special celebrations. Upstairs, the spacious primary retreat features a luxurious ensuite with a soaker tub, glassed rainfall shower, and dual walk-in closets. Secondary bedrooms offer custom built-ins and study nooks perfect for students or work-from-home professionals. A bright finished basement expands your living space with a guest bedroom, a billiards room (with pool table included), and a dedicated recreation/media area. Step outside to your own private summer oasis: an inground pool with diving board, separate hot tub, gas BBQ hookup, and multiple patio zones for dining, lounging, and entertaining. Top-tier upgrades include a 50+ year Marley tile roof, Moen FLO smart water monitor with auto shutoff, Rinnai tankless hot water heater, ERV system, and drain water heat recovery system(DWHR)offering peace of mind, energy savings, and future-ready performance. Bring all the toys - this home features a rare oversized garage with extra high (7'10") garage door height with added storage! Bright and airy throughout, with large windows and solar tunnels that flood the home with natural light, this is a rare opportunity not to be missed! Pre-list inspection availab (id:59911)
Royal LePage Terrequity Sw Realty
121 Calera Crescent
Vaughan, Ontario
Stunning 1800 sqft bungalow on a premium corner lot in sought after Sonoma Heights! First time on market, Original owner, beautifully maintained and upgraded, superb floor plan, 9ft ceilings, open concept family room to lovely custom eat-in kitchen with granite counters, solid maple cabinetry, breakfast bar + top of line stainless steel appliances! Spacious primary suite with renovated bathroom, main floor laundry, door to garage, prof finished lower level with 2nd kitchen, rec room & bath! This is a rare find and turn key home! will not last! (id:59911)
RE/MAX West Signature Realty Inc.
45 Pullman Road
Vaughan, Ontario
Stunning Home With Inground Swimming Pool Nestled In Heigh Demand Patterson Neighborhood! Welcome Home To 45 Pullman Rd, A Model Home Offering 4,500 Sq Ft Living Space (3,050 Sq Ft Above Grade Space) & Desirable Features! Spectacular 4+2 Bedroom & 5-Bathroom Home Nestled On A Premium Corner Lot On A Quiet Street With South West Exposure! Filled With Natural Light, This Family Home Features 4 Oversized Bedrooms Plus A Large Den With Built-In Bench & 3 Full Baths On 2nd Floor; Large Main Floor Living Room Or 5th Bedroom Above Grade; Excellent Layout; 9 Ft Ceilings On Main; Gourmet Kitchen With Granite Countertops, Centre Island, Stainless Steel Appliances, Eat-In Area Overlooking Family Room & With Walk Out To Swimming Pool & Patio, Large Family Room With Gas Fireplace, Elegant Dining Room Set For Great Celebrations; Grand Living Room Or 5th Above Grade Bedroom With Double Door Entrance & Large Windows; Inviting Foyer With Double Entry Doors; Mudroom, Main Floor Laundry & Access To Garage; Primary Retreat Offering 5-Pc Spa-Like Ensuite; 3 Full Bathrooms On 2nd Floor! Finished Basement With Large Open Concept Living Room, Rec Area, One Bedroom, 3-Pc Bath, And A Full Kitchen Featuring Quartz Countertops, Centre Island, Stainless Steel Appliances! Enjoy & Entertain In Your Own Backyard Oasis Featuring Inground Salt Water Heated Swimming Pool [2022], Luxurious Stone Patio, Gazebo & Garden Shed! Landscaped Grounds With Extended Interlock On Driveway and Around The Property Parks 8 Cars Total! Quality Upgrades, Great Features, Swimming Pool Yes, Its All Here At 45 Pullman Rd For You! It Comes With Fibre Glass Pool Of 12Ft x 24Ft Size (Permit, Vacuum, Net And Cover Are Included). Just Bring Your Furniture & Move In! See 3D! (id:59911)
Royal LePage Your Community Realty
26 Magani Avenue
Bradford West Gwillimbury, Ontario
Welcome to 26 Magani Ave! This spacious 3-bedroom, 2-bath home is located in a family-friendly neighbourhood close to schools, shopping, and downtown Bradford. Enjoy large principal rooms on the main floor including a large kitchen with large windows and walkout to the backyard with nice privacy from lush greenery. The finished basement with a rec room, workshop also offers plenty of storage. The primary bedroom features a huge double closet, semi-ensuite bath and three windows. Sunlight from the skylight fills in the second floor landing, stairs and hallway on the main level. No sidewalk means extra parking, plus there's a garage with a storage loft. Recent upgrades include a new heat pump (heating and cooling), tankless water heater, and furnace. Move in and make this home your own! ** This is a linked property.** (id:59911)
Century 21 Heritage Group Ltd.
407 - 64 Wells Street
Aurora, Ontario
Welcome to the Iconic 19th Century Schoolhouse Penthouse Loft located in the Heart of Aurora Village. Discover a rare opportunity to own a truly distinctive residence in one of Auroras most coveted addresses. This stunning penthouse loft seamlessly blends historic charm with modern sophistication, situated in the heart of Aurora Village within the Heritage District. Offering approximately 1,163 square feet of open-concept living, this exceptional 2-bedroom, 2 1/2 bathroom suite, showcases 9 foot ceilings, rich hardwood flooring throughout, and an abundance of natural light. The gourmet kitchen features a large quartz centre island, ample pantry space, and premium stainless steel appliances perfect for entertaining or enjoying quiet evenings at home. Cozy up by the elegant gas fireplace, and take in the outdoors from your private balcony complete with BBQ. Move-in ready, the suite includes custom closet organizers, modern finishes, and timeless architectural character. Included are two dedicated parking spaces and a storage unit for your convenience. Amenities in this building include gym, Located directly across from Auroras vibrant Town Park, you're just steps from the GO Bus/Train station, weekly Summer Farmers Markets, live concerts, and family-friendly activities. This is more than just a home its a lifestyle in a welcoming community where history and modern living converge. Don't miss this rare chance to own a piece of Auroras heritage. Amenities include gym, party/meeting room, BBQ area, visitors parking & bike storage. Come check this Gem Out!! (id:59911)
Royal LePage Your Community Realty
28 Samantha Circle
Richmond Hill, Ontario
This Meticulously Maintained And Beautifully Upgraded Home Offers A Perfect Blend Of Modern Elegance And Functional Space*Featuring A State-Of-The-Art Chefs Kitchen With Brand-New Appliances, Quartz Countertops, Premium Cabinetry, And A Stylish Backsplash, It Is Ideal For Both Everyday Living And Entertaining Guests*The Home Boasts Four Fully Upgraded Bathrooms, Each Showcasing High-End Finishes, Porcelain Tiles, Frameless Glass Doors, LED Mirrors, Modern Lighting, And Pot Lights Providing A Spa-Like Experience In Your Own Residence*The Primary Ensuite Is A Luxurious Retreat, Complete With A Standalone Tub, Perfect For Relaxation After A Busy Day*This Property Is Close To Top-Rated Schools, Parks, Shopping Centers, And Transit*It Offers A Rare Opportunity To Own A Turnkey, Stylish Home In A Prime LocationIdeal For Families, Professionals, Or Anyone Seeking A Sophisticated Living Space*Additional Highlights Include A Spacious Open-Concept Layout, Ample Storage Solutions, Modern Lighting Fixtures, And A Private Backyard Perfect For Outdoor Gatherings*Dont Miss Your Chance To Own This Exceptional Home In One Of Richmond Hills Most Desirable Communities! (id:59911)
Exp Realty
94 Sutcliffe Crescent
Markham, Ontario
Luxurious 2-Car Garage Detached located in the Prestigious Cachet Community! This Stunning Executive Home boasts approx. 3,200 SF (main & 2nd floor only) + Professionally Finished Basement (1,600 SF) = 4,800 Living Space! Premium Lot (Approx. 62' x 126'), This Spectacular Single features Resort-Inspired Wooden Deck In Your Front Lawn, Double Door Entrance, 9 Foot Ceiling, Hardwood Floor, Decorative Columns On Main Floor, Open Gourmet Kitchen with Granite Countertops, Undermount Sinks, Stainless Steel Kitchen Appliances Connecting To A Bright Breakfast Area With Walk-Out to the landscaped backyard, Exquisite Family room with Gas Fireplace & the sun-filled windows, Spacious Main Floor Library With An Over-sized Windows, Hardwood Staircase with Runner, 4 Spacious Bedrooms Upstairs, 2 Principal Rooms with 2 Ensuite, Jack & Jill Bath Between 3rd and 4th Bedrooms, Finished Basement with Open Rec. Room, Home Theatre, 5th bedroom/guest Suite with 4 piece Ensuite Bath, Fully Fenced Private backyard featuring stunning landscaping, Wooden Deck & Garden Shed, Newer Shingles (2018). Your Children Can Choose to Study in 2 Top-Ranked HS, St. Augustine Catholic School (Top 6 HS out 746 HS in Ontario) & Pierre Trudeau SS (Top 12 HS out 746 HS In Ontario), Walking distance To Parks & Trails, 3 Schools, Restaurants, Cafes, T& T Supermarket, Cachet Shopping Centre & Kings Square Shopping Centres, Minutes Drive To Hwy 404 & 407, Go Station, Costco, Home Depot, Canadian Tire, Shoppers, Tim Hortons, 5 Major Banks, Downtown Markham, Markville Mall, First Markham Place, Hillcrest Mall, & Main Street Unionville! (id:59911)
Power 7 Realty
54 Buchanan Drive
New Tecumseth, Ontario
Welcome to this beautifully maintained over 1800 sq ft end-unit townhouse offering incredible space, functionality, and versatility. Featuring 4 bedrooms, 4 bathrooms, and a fully finished walk-out basement suite, this home is ideal for multigenerational families or investors. The main level boasts an open-concept layout with laminate flooring throughout, a bright living area with a gas fireplace, and a functional kitchen and dining space with plenty of room to make your own. Enjoy the newly built Florida room (2023), which opens to a massive fully fenced backyard complete with fire pit, greenhouse, garden shed, picnic area, and custom outdoor lighting. There's also expanded access for trailers, boats, or even a future pool with no rear neighbours for added privacy. The upper floor includes a spacious primary bedroom with a private 4-piece ensuite and walk out to a stunning balcony, plus a convenient upper-level laundry room. The finished basement features a complete in-law suite with its own entrance, full kitchen, laundry, living room, bedroom, bathroom, and storage space providing excellent rental or guest potential. Upgrades include a new roof (2023), outdoor security cameras, and thoughtful touches throughout. Bonus features: greenhouse, garden shed, fire pit, picnic area, and nearby fire hydrant (lower insurance premiums!).This rare offering combines indoor comfort with exceptional outdoor space ideal for end users or savvy investors. (id:59911)
Union Capital Realty
1028 Hardy Way
Innisfil, Ontario
3200 Square Feet of Luxurious Living Space in This Absolutely Stunning Brand New 4 Bedroom & 4 Bathroom Detached Home * Perfectly Situated On A Premium Ravine Lot With No Sidewalk And Rare Dual Backyard Access On Both Sides * Captivating Curb Appeal With A Timeless Brick Exterior Paired With An Upgraded Double Door Entry That Sets The Tone For Whats Inside * Flooded With Natural Light, The Bright And Airy Layout Is Enhanced By Oversized Windows Throughout * Thoughtfully Designed True Open Concept Main Floor Is An Entertainers Dream * Soaring 10Ft Ceilings On Main & 9Ft On Second Floor Create A Grand, Expansive Feel * The Heart Of The Home Is A Premium European-Inspired Kitchen Featuring A Custom Backsplash, Extended Cabinetry, Elegant Tile Finishes, And State-Of-The-Art GE/Café Appliances * A Large Centre Island Seamlessly Connects To The Inviting Family Room With Gas Fireplace A Perfect Blend Of Functionality And Warmth * Engineered Hardwood Floors And Sleek LED Pot Lights Add Sophistication Across Key Living Areas * Powder Room Elegantly Upgraded For A Polished Finish * 8Ft Doors On Main Level Elevate The Space With A Luxurious Touch * Upstairs, Every Bedroom Enjoys Ensuite Access * The 2nd Bedroom Boasts Its Own Private Ensuite, While The Remaining Bedrooms Share A Stylish Jack & Jill Bath * The Lavish Primary Suite Is A True Retreat, Offering A Large Walk-In Closet And A Spa-Inspired 5PC Ensuite Complete With Freestanding Tub & Frameless Glass Shower * The Basement Offers Exceptional Future Potential With Rough-Ins For A Washroom & Kitchen, Along With A Layout Perfectly Suited For A Future Separate Entrance Or In-Law Suite * All Major Mechanical Systems Have Been Thoughtfully Upgraded For Maximum Efficiency & Peace Of Mind * Located In A Sought-After, Family-Friendly Neighbourhood Surrounded By Parks, Trails, Schools & All Amenities * Still Covered Under Tarion Warranty * Functional, Elegant & Absolutely Move-In Ready A Must See That Truly Stands Out! (id:59911)
Homelife Eagle Realty Inc.
5205 10th Side Road
Innisfil, Ontario
Wow! Value here! 4.17 acre picturesque and private (cannot see home from road!) Trail on property too! 100 ft frontage widens to 186 ft at rear! Original owners (Estate sale) Quality constructed full brick raised bungalow with bright fully finished walkout lower level with almost 2 bedroom inlaw suite with separate entrance just needs kitchen! upper 3 bedroom with big eat-in kitchen! Spacious open concept great room with stone woodburning fireplace and picturesque views of lot from picture window! separate dining area open to great room with plank floor and picture window! Four piece main 3 good sized bedrooms too! Loads of parking! Great begins for a country move or easily duplexed for investor! (id:59911)
The Lind Realty Team Inc.
65 Hopewell Street
Vaughan, Ontario
This exceptional home blends modern comfort with the tranquility of nature, set on a deep premium lot that backs onto a lush ravine with soaring trees, offering breathtaking year-round, Muskoka-like views. A rare walkout basement provides three levels of uninterrupted vistas of greenery, making this property truly one-of-a-kind. Inside, the home impresses with high-end finishes and thoughtful upgrades throughout. $$$ spent on renovations. The open-concept layout is both functional and elegant, featuring direct garage access discreetly tucked away. Highlights include 24x24 tile flooring, 5-inch hardwood planks, iron pickets and beautifully crafted custom wainscoting and wall paneling. Upgraded lighting fixtures and pot lights enhance the home's warm and sophisticated ambiance. Four spacious upper level bedrooms with an additional loft. The primary suite serves as a private retreat, featuring a generous walk-in closet and a spa-inspired 5-piece ensuite with a frameless glass shower and elegant hexagon tile detailing. Both upper-level bathrooms and the laundry room have been tastefully refreshed to continue the spa-like feel. The professionally finished walkout basement features a separate entrance, high-end finishes, cabinetry, two additional rooms and a stylish 3-piece bathroom, perfect for extended family or guests. Additional features include a heat recovery ventilation (HRV) system, central vacuum, smart garage door opener, Google Nest thermostat, custom fireplace, built-in garage storage shelves and more. Steps to walking trails and New Kleinberg Market. Well maintained making it turn key, just bring your clothes! With its upscale upgrades, rare ravine lot, stunning views and above-ground walkout basement, this home stands out as a rare opportunity in the neighborhood. Do not miss this opportunity! (id:59911)
Circle Real Estate
15 Jamesway Crescent
Whitchurch-Stouffville, Ontario
Welcome to 15 Jamesway Crescent- a Beautifully Maintained and Extensively Upgraded Freehold Townhouse Located in the Sought-after Community of Stouffville. This 3-Bedroom, 3-Bathroom Home Offers Exceptional Curb Appeal, Direct Garage Access, and a Fully Fenced Backyard Featuring a Spacious Deck and Built-in Gas Line-Perfect for Outdoor Entertaining Year-Round. Step Inside to Find Elegant Hardwood Floors, Upgraded Light Fixtures, and a Bright, Open Concept Layout Designed for Modern Living. The Renovated Kitchen is a Standout Feature, Complete with Upgraded Quartz Countertops, a Designer Backsplash, New Stainless Steel Appliances, an Undermount Sink, and Stylish New Faucets. The Adjacent Dining Area Includes a Walkout to the Deck, Offering Seamless Indoor-Outdoor Living. Upstairs, the Generously Sized Primary Bedroom Features Large Windows, a Triple-Door Closet, and a Private 4-Piece Ensuite. Two additional bedrooms offer flexibility for family, guests, or a home office setup, all serviced by a beautifully updated main Bathroom with a Quartz Topped Vanity. The Finished Basement Offers Exceptional Additional Living Space, Thoughtfully Designed for Both Functionality and Relaxation. It Features Custom Built-in Shelving and a Dedicated Desk Area Ideal for Studying or Working From Home. The Spacious Layout also Allows for a Comfortable Entertainment one, Perfect for a Media Setup, Gaming Area, or Cozy Family Movie Nights. Recent Updates Include a New AC Unit (2024), New Roof (2022), and a New Water Heater (2022). The Home also Features a Central Vacuum System and has been Freshly Painted Throughout. Located just Minutes from Top-Rated Schools, Parks, the Stouffville Leisure Centre, GO Station, Grocery Stores, and a Wide Range of Shops and Restaurants this is Stylish Living in One of Stouffvilles Most Convenient and Family-Friendly Neighbourhoods. Just Move-in and Enjoy! Checkout the Virtual Tour! (id:59911)
Century 21 Leading Edge Realty Inc.
290 Thomas Phillips Drive
Aurora, Ontario
Bright & Spacious 4-Bedroom Detached Home on a Premium Corner Lot Overlooking the Park! This extremely maintained, move-in ready home offers a thoughtfully designed open-concept layout with soaring 9-foot ceilings on both the main and upper levels. Featuring elegant hardwood floors throughout, upgraded contemporary lighting, and a sleek kitchen with granite countertops, extended workspace, and ample cabinetry for extra storage. Step outside to a professionally landscaped backyard oasis, complete with a stunning deck and charming gazebos perfect for entertaining or enjoying peaceful outdoor moments. Nestled in a welcoming, family-oriented neighborhood with breathtaking park views. Conveniently located with quick access to Hwy 404, top-rated schools, and just minutes from Bayview Shopping Centre this home truly offers the ideal blend of comfort, style, and location (id:59911)
Royal LePage Your Community Realty
130 Walter English Drive
East Gwillimbury, Ontario
Family haven gem in Queensville, crafted for young upsizing families. This stunning home designer elegance with family-friendly functionality, as once featured in House & Home Magazine. Nestled in a thriving community, its perfect for creating lasting memories. The bright, open-concept main floor boasts gleaming hardwood floors and pot lights. The gourmet kitchen, with built-in integrated appliances and a custom island banquette, overlooks the cozy living room, ideal for family gatherings. The upper-level family room, with soaring ceilings and a walk-out balcony, is perfect for movie nights or playtime. The primary suite features a spa-like ensuite, while additional bedrooms offer space for kids or a home office. A finished basement with an extra bathroom provides versatility think playroom, guest suite, or teen hangout. A custom mudroom with a washing station simplifies daily life. Steps from the brand-new Queensville Elementary School (opening soon), this home is in a family-focused community. The Health and Active Living Plaza (opening soon) will offer an aquatics centre, library, gym, and arts programs nearby. Enjoy local parks with playgrounds and Newmarket's shops and dining just a short drive away. Commuters benefit from the Queensville Park and Ride GO Transit bus stop and East Gwillimbury GO station for easy Toronto access, with Highway 404 keeping the GTA close (id:59911)
Union Capital Realty
63 Spyglass Hill Road
Vaughan, Ontario
MUST BE BOOKED FOR A SHOWING!! Buy A Detached ENERGY CERTIFIED Home With A Price Of Semi-Detached. Beautifully renovated detached home featuring 3 spacious bedrooms with 2.5 washrooms. One Garage, Fenced Backyard, Freshly painted throughout, Super Bright With lots of Natural Lights, with a thoughtfully finished basement offering additional living space. Enjoy energy efficiency with a new Furnace/heat pump system and newly Insulated attic (Saving So Much On Your Utility Bills). Built-in garage and charming front porch add great curb appeal. Ideal family home in move-in condition, shows the pride of ownership. Don't miss this turn-key opportunity! (id:59911)
Right At Home Realty
57 Heathfield Avenue
Markham, Ontario
Welcome to Victoria Manor's most exclusive offering - a stunning 4-bedroom, 4-bathroom home nestled on a premium pond-facing lot with nearly 2,800 sqft of bright, open-concept living space. Soaring ceilings, huge windows, and natural light define every room. Designer finishes abound: maple hardwood floors, updated pickets, quartz counters, custom designer lighting, and a chef's kitchen with a plethora of storage, granite counters, and stainless steel appliances. The landscaped backyard with interlock patio is perfect for entertaining, and you'll love the direct access from the home to the garage. It's also equipped with a 200 AMP upgraded electrical panel allowing for a EV Charger. Steps from hiking trails, top-ranking schools (Richmond Green SS, St. Augustine), and minutes to Hwy 404, and major amenities - this is luxury family living at its best (id:59911)
Union Capital Realty
80 Sprucewood Drive
Markham, Ontario
Welcome to This Stunning Estate, A Masterpiece of Craftsmanship and Elegance Nestled on A Coveted Corner Lot in A Quiet Cul-de-sac. This Home Offers An Unparalleled Blend of Sophisticated Design & Modern Comfort.Luxury Home Fully Renovated In Sought After Neighborhood Of Thornhill With Master Craftsmanship . Elegant Open Concept Kitchen & Living Room, Dining Room, Skylights, An Upscale Bar, An Entertainers Delight! Relax In The Private Master Retreat W/ A Hotel-Style En-Suite And Oversized Spa-Like Shower. Minutes to Hwy 404 & 401, Top Rated Schools, Community Centre, Centrepoint Shopping Centre. (id:59911)
Eastide Realty
172 Sydney Circle
Vaughan, Ontario
Welcome To 172 Sydney Circle in the Family Friendly and charming community of Cold Creek Estates in Vellore Village. Rarely offered end-unit with 3 bedrooms, 4 bathrooms, Close to the Highschool. This Exceptional Townhome Offers Over 2300+Sqft, 10' & 9' Ceilings, Sun-Filled Spacious Rooms, 2nd floor laundry. Premium lot with no sidewalk Interlocked Front And Back . Finished basement with walk-out at the rear and direct garage access from the front. Prime location close to HWY 400, banks, and shopping centres, grocery stores. (id:59911)
RE/MAX Experts
13 - 8777 Dufferin Street
Vaughan, Ontario
Experience the epitome of luxury living in the highly coveted Thornhill Woods community. This impeccably renovated townhouse boasts high-end finishes and an open-concept layout, perfect for both sophisticated entertaining and everyday comfort. The gourmet kitchen features premium appliances, custom cabinetry, and a spacious island with seating, Elegant hardwood flooring, recessed lighting, and an abundance of natural light enhance the sense of warmth and sophistication throughout. The home also offers the convenience of second-floor laundry and generous storage space.Step outside to a beautifully interlocked, fully fenced backyard an inviting private retreat. The front driveway, also interlocked, provides an additional parking spot and enhances the homes curb appeal.A truly exceptional property in one of Vaughans most desirable neighbourhoods.Located in the best school district and close to public transport, this townhouse is perfect for families, professionals, and anyone who appreciates the finer things in life. (id:59911)
Right At Home Realty
24 Decast Crescent
Markham, Ontario
Welcome to 24 Decast Cres, a stunning freehold corner lot, offering the feel of a semi-detached home with extensive upgrades throughout. Featuring 9-ft ceilings on both main and second levels, this home boasts newer quartz countertops in the kitchen and bathrooms, hardwood flooring throughout, and a modern open-concept layout. Enjoy a chef-inspired kitchen with a spacious island, recessed and under-cabinet lighting, a functional breakfast area, and a dedicated chefs desk. The living room is enhanced with a beautiful fireplace, while upstairs you'll find generously sized bedrooms, a primary with walk-in closet, and three upgraded bathrooms. Natural light fills every room. Step outside to a deep, fully fenced ravine-view backyard with low-maintenance HP Composite deck, interlocking at front yard, stone patio at backyard, high-quality gazebo, and large storage shed. Conveniently located near shops, restaurants, Hwy 407, hospital, community centre, parks, and public transit. A must-see! (id:59911)
RE/MAX Advance Realty
84 Thicketwood Boulevard
Whitchurch-Stouffville, Ontario
***Open house on June 7 & 8 from 2:00-4:00 pm*** Come live on one of Stouffville's best streets! Welcome to 84 Thicketwood Blvd! This meticulously well kept, renovated 3+1 bedroom, 4 bathroom detached home offers an excellent blend of space, comfort, relaxation, activity, fun & endless possibilities. Formerly a 4-bedroom house which has been renovated to an XL primary bedroom with two walk-in closets. Two additional well-sized bedrooms complement the second floor. The beautifully renovated kitchen has abundant counter space along with a breakfast bar and is perfect for hosting family & friends. The large combined family & living room is great for relaxing and entertaining. The basement adds additional living space along with an additional bedroom and full bathroom. This property boasts 60' of frontage and features a generous yard alongside the inground pool. While all the amenities of Memorial Park (tennis, pickleball, skate park, outdoor rink, playground, basketball court, baseball diamonds) and the Stouffville Leisure Centre (gymnasium, workout facilities, swimming pool, etc.) are just beyond your backyard, you don't have to go anywhere in order to have a front row seat during the spectacular fireworks. You can enjoy it in your yard, patio or while floating in your pool! Close to shopping, schools and recreation! No backyard neighbours! All bedrooms have walk-in closets! Roof was replaced in 2018. Pool liner, heater & filters were all replace in 2022. Park a total of 6 cars in the garage and driveway! (id:59911)
Zolo Realty
29 - 7 Brighton Place
Vaughan, Ontario
Beautiful 3-bedroom freehold executive townhouse in prime Thornhill location with rare direct access from two side-by-side underground parking spots. Features include 9' ceilings on main, 10' in primary bedroom, hardwood floors, granite counters, stainless steel appliances, and 2nd floor laundry. Spacious primary suite offers a walk-in closet, 6-piece ensuite, and private balcony. Enjoy access to premium condo-style amenities: gym, library, theatre room, party room, and guest suites. Steps to schools, parks, shopping, and transit. Roof was changed in 2023. (id:59911)
Warwick Realty Group Inc.
7 Orbit Avenue
Richmond Hill, Ontario
Welcome To 7 Orbit Ave, Located In Prestigious Observatory Hill, A Luxurious Aspen Ridge 2456 Sq Ft Semi-Detached Home With $100k+ Upgraded, Bright & Spacious W/10' Smooth Waffle Ceilings On Main, 9' on 2nd & Basement. Hardwood Flooring Throughout The Main And Second Floors. Beautiful Open Concept Kitchen With Subzero + Wolf Stainless Steels Appliances, Quartz Countertop, Custom Backsplash, Extended Cabinets, Underlighting Kitchen Cabinet, Extended Marble Countertop Island. The Spacious Living Room Creating A Perfect Space For Relaxation And Entertaining. The Cozy Family Room With A Gas Fireplace And Smooth Waffle Ceiling Is Filled With Natural Light Throughout The Day, And A Walk Out To The Backyard With Natural Gas Line Ready To Connect To BBQ. The Primary Bedroom Is Generously Sized, Offering A 5Pc Ensuite Bathroom With Heated Floor And A Walk-In Closet. The Secondary Bedroom With Balcony Offering 4 Pc Ensuite Bathroom. Two Additional Spacious Bedrooms With Big Windows And Closets. Quartz Vanity In All Baths. 3 Car Parking With No Sidewalk, In-ground Sprinklers System Front Yard. Steps to Public Transit & Observatory Park. Close to Supermarkets, Restaurants, Shopping, Golf, Church, Hwy 404 & 407. Water Softener, Humidifier, HRV, Security System, AC, In-Ceiling Speakers. High Ranking Schools **Bayview Secondary School**Richmond Hill Montessori Private School**Sixteenth Ave Public School. Don's Miss This Lovely Home! (id:59911)
RE/MAX Atrium Home Realty
75 Brook Crescent
Georgina, Ontario
Spacious And Well-Kept 4-Bedroom Home (One Perfect For A Home Office) With 2 Baths. Features A Sunken Family Room With Pellet Fireplace, Large Primary Bedroom, And Finished Basement With Sump Pump & Backup System With Separate Discharge. Enjoy A Brand New Deck With Pergola Overlooking A Private, Fenced Yard. Beautiful Flower Beds Throughout Property. No Sidewalks To Shovel, And Plenty Of Parking. Located On A Quiet, Serene Street In A Great Neighborhood. Updated Floors, Kitchen, And Bathrooms - Move-In Ready! (id:59911)
Exp Realty
12 Joseph Street
Uxbridge, Ontario
Charming Updated Bungalow with Studio & Garden Oasis - Walk to Downtown Uxbridge! Welcome to 12 Joseph St., a rare find on a large, private corner lot in the heart of Uxbridge. This beautifully updated 3+1 bedroom, 2-bath bungalow offers the perfect blend of character, functionality, and location. Ideal for downsizers, creative professionals, or families looking for a move-in-ready home with space to grow. The main floor features luxury vinyl flooring, updated windows (2022), and a bright, functional layout. Enjoy sun-filled living and dining areas, a cheerful kitchen, three spacious bedrooms, and a refreshed full bath. The partially finished basement includes a rec room, fourth bedroom with above-grade windows, 2-pc bath, a craft room, workshop, and ample storage - ideal for a home gym, guest suite, or hobby space. Step outside into your backyard retreat, complete with mature trees, perennial gardens, a 3-variety apple tree, flowering shrubs, and string lights a perfect setting for outdoor entertaining or quiet relaxation. Bonus features include a detached 285 sq ft studio space with heating and cooling, an oversized attached garage, updated shingles, and furnace and A/C (5-8 years old). Located within walking distance to downtown Uxbridge, Elgin Park, schools, shops, and trails. (id:59911)
RE/MAX All-Stars Realty Inc.
39 Fiorello Court
Vaughan, Ontario
This stunning luxury bungalow is located on a peaceful street in the prestigious Vellore Village Community, offering over 7,000 sq. ft. of beautifully crafted living space. Situated on a spacious 0.5-acre lot, this home features 4+1 bedrooms, 4+2 bathrooms, and an office, all designed with elegance and comfort in mind.The main floor boasts 10-14 ft ceilings and an open-concept layout, with high-end finishes throughout, including maple hardwood floors, porcelain tiles, and crown molding. The formal dining room features coffered and acoustic ceilings, perfect for special gatherings.The European-inspired kitchen is equipped with built-in appliances, marble countertops, a stylish backsplash, and a butler's pantry. The primary bedroom offers a luxurious ensuite with a glass shower, double sinks, and a walk-in closet.The professionally finished lower level includes an additional bedroom, office, kitchen, bathroom, recreation area, and a soundproof theater for movie nights.Step outside to your private oasis, complete with an in-ground saltwater pool, waterfall, hot tub, and a beautifully landscaped backyard. Enjoy outdoor dining, relax by the pool, or unwind in the 20-person gazebo. Additional features include a built-in BBQ, in-ground sprinkler system, and exterior lighting.This home also includes a cold cellar, stone wall accents, epoxy flooring in the garage, and a car lift, with spray foam insulation throughout for energy efficiency. **EXTRAS** Conveniently located close to shopping plazas, Vaughan Mills Mall, Highway 400, Cortellucci Vaughan Hospital, and Canadas Wonderland. (id:59911)
RE/MAX Imperial Realty Inc.
9 Casa Nova Drive
Vaughan, Ontario
This elegant home in a coveted neighborhood features a thoughtfully designed 2,768 sqft layout & a finished basement offering additional living space. The main floor boasts a 9' Ceiling & pot lights, an open-concept kitchen w/ quartz countertops & stainless steel appliances, a breakfast area that walks out to the backyard, bright & spacious living & dining areas, plus a cozy family room w/ a gas fireplace. On the 2nd floor are 4 bedrooms, 3 bathrooms & an open sitting area. The spacious finished basement includes an entertainment area, sauna, 3-piece bath, an additional bedroom & a second set of stairs to the main floor Laundry/Garage. Outside is an enhanced interlock driveway/patio in the front/back, stylish modern garage doors & NO SIDEWALK/ELECTRICAL BOX/HYDRANT. Located in a top-ranked school district & within walking distance to parks & a community center, this home offers quality living & an unmissable opportunity. Make this dream home yours! (Property has refreshed staging that differs from listing photos) (id:59911)
Smart Sold Realty
65 Westhampton Drive
Vaughan, Ontario
Very well-maintained home in a highly desirable Thornhill neighborhood, 4+2 bedrooms 4 bath detached house with functional layout, located at one of the best Child Safe street, South Exposure, Full of daylight, Watching Sunrise and Sunset in the backyard, Big Cherry Tree at the backyard, open concept & spacious, around 2800 sq-ft living area, Completely renovated in 2019, Modern Kitchen with Stainless Steel Appliances, Internal Entrance from home to Garage, Two Cars Garage, Steps to High Ranking Schools, Promenade Mall, Groceries, T&T, Shopping, Viva, Bus Stations, Minute to HWY 7, 407 and much more (id:59911)
Aimhome Realty Inc.
16 Bearings Avenue
Whitchurch-Stouffville, Ontario
Discover this charming and sunlit freehold townhouse in a highly desirable neighborhood. This beautifully designed home features an open-concept layout with 3 bedrooms and 3 bathrooms.The modern kitchen quartz countertops, a FOTILE range hood, a Bosch dishwasher, and a built-in water filtration system, along with stainless steel appliances, vinyl floor in 2nd floor, newer paint whole house, newer waterheater, central vacum system, The spacious primary bedroom includes a luxurious 4-piece ensuite and a generous walk-in closet. The second bedroom offers a walkout to a private balcony, perfect for enjoying fresh air and tranquil surroundings.Ideally situated just steps from picturesque trails, serene ponds, and vibrant parks, this home is minutes away from Main Street shopping, top-rated schools, and the Stouffville GO Station.A must-see property! (id:59911)
Real One Realty Inc.
92 Boake Trail
Richmond Hill, Ontario
Location! Location! Location! Discover a Rare Opportunity on a Premium Side Ravine Lot 77.12 x 151.12 Ft!Experience elegant living on one of the most prestigious and tranquil streets in Bayview Hill, Richmond Hills most sought-after community. This sun-filled, south-facing residence sits on premium lot offers over 7,100 sqft of luxurious living space. 1st floor 9 Ft, 2nd Floor 8.5 Ft.Step into the gourmet chefs kitchen, featuring stainless steel appliances and thoughtfully designed for both everyday use and entertaining. The home boasts five spacious bedrooms, 3 private ensuite bathrooms, two bedrooms shared 1 bathroom.providing comfort and privacy for the entire family. The primary suite includes a custom-built walk-in closet, offering both style and function.The professionally finished walk-out basement includes a wet bar, an additional bedroom, and a dedicated home office,perfect for todays work-from-home lifestyle.Custom Deck with great size.Recently renovated and meticulously maintained, this move-in ready home features:3 car garage,Walk-out basement,Brand new paint throughout,Professional deep cleaning completed.Two sets of furnaces and A/C units for maximum comfort.Irrigation system for effortless lawn care, sprinkers.This is your chance to own a truly exceptional home in one of the area's most exclusive neighborhoods. Don't miss it! (id:59911)
Homelife New World Realty Inc.
128 - 180 John Way W
Aurora, Ontario
Welcome to The Ridgewood I Auroras premier resort-style luxury residence. This exceptional southwest-facing ground-floor corner suite offers over 1,600 sq ft of exquisitely upgraded living space, complemented by an expansive 500+ sq ft private terrace. Experience the seamless blend of bungalow-style living with the sophistication and convenience of a luxury condo. Features include soaring 10-foot smooth ceilings, refined 5-inch crown moulding, engineered hardwood floors throughout, and custom window treatments with California shutters and Silhouette blinds.Enjoy abundant natural light in this bright, airy suite with an open-concept layout and chef-inspired kitchen featuring granite countertops, stainless steel appliances, two built-in wall ovens, cooktop, and a large centre island perfect for cooking and entertaining. The inviting living room showcases a cozy ethanol fireplace, adding warmth and style.This spacious unit offers 2 bedrooms plus a den with window and double-door entry, ideal as a third bedroom, office, or guest space. With 3 bathrooms including two ensuites this layout ensures comfort and privacy. The expansive primary suite includes a walk-in closet and spa-like 5-piece ensuite with double vanity, soaker tub, and separate glass shower and toilet. The second bedroom also features its own ensuite, ideal for guests or multi-generational living.Added conveniences include in-suite laundry and a private, fully enclosed patio with easy ground-level access, no stairs or elevators! Two underground parking spots, 3 storage lockers and access to luxury amenities such as concierge, outdoor saltwater pool, fitness centre with sauna room, BBQ area, party room, & guest suites complete the package.Heat, air conditioning, and water are all included in the maintenance fee.Pets Allowed with Restrictions. Located steps from trails, shops, restaurants, and GO Transit, this is the one you've been waiting for luxury, space, & convenience in vibrant Aurora. *See Video Tour* (id:59911)
Right At Home Realty
113 Aitken Circle
Markham, Ontario
Fully renovated detached home in the highly sought-after Unionville community, featuring crown molding and hardwood floors throughout. The open-concept kitchen boasts quartz countertops and a breakfast area that walks out to deck.14x28 ft swimming pool with new safety cover in the Large and private backyard . Upstairs offers 4 spacious bedrooms, including a primary with a 5-piece ensuite, while the finished basement adds 2 more bedrooms and a 3-piece bath. All bathrooms are equipped with the Schluter leak prevention system. Recent updates include a furnace (2020), heat pump (2023), tankless water heater (2020), pool filter (2022), and gas burner (2016). Located in top school zones including Markville SS, St. Matthews, St. Augustines, and Unionville PS. Home inspection report available. (id:59911)
Jdl Realty Inc.
241 Shirley Drive
Richmond Hill, Ontario
Luxury Unique Design 3+1 Freehold Townhome In The Most Desirable Area Rouge Woods. Top Rank Schools: 10 Mins Walking To Richmond Rose P.S, 5 Mins Driving To Bayview S.S. Elegant Parisian-Style Featuring 12' Ceiling In Living Room. Lots Of Natural Light. Open Concept With Large Windows Surrounded. The Double Sided Fireplace That Adds Cozy Feel To The Entire Living Area. Bright Walk-Out Basement With Recreation Room, 1 Bedroom And A 3pc Bathroom, Offering Additional Space And Potential Rental Income. Well-Maintained And Continuous Upgrades: Main Roof and Garage Roof (2020), Fresh Paint Throughout (2022), Light Fixture(2020), Kitchen Renovation (2022), Bathroom Addition(2022), Laundry Room Addition (2022), Washer&Dryer (2022), Owned Hot Water Tank(2021), Backyard Interlock (2020), Garage Level 2 Charger -Electric car (2024), Front Door Steps (2025). Close To Plaza, Grocery Supermarket, Public Transit, Restaurants, Community Center, Library, Parks & Go Train. Leslie Centre Mall Crossed Road, 1 Min Drive To Hwy 404, Close To Everything. (id:59911)
Smart Sold Realty
1359 Broderick Street
Innisfil, Ontario
Welcome to 1359 Broderick St, located in one of Innisfil's most desirable neighborhoods! This beautiful Pristine-built home is less than 3 years old and truly move-in ready. Featuring a detached layout with a double car garage, easy access from the garage to the main floor and no sidewalk, this property offers both comfort and convenience. The main level boasts an inviting open concept to great room, dining, kitchen with quartz countertops , hardwood and ceramic flooring, breakfast area, windows offering plenty of natural light. stainless steel appliances, and almost 2,000 sq. ft. of well-designed living space perfect for both family living and entertaining. The main level also includes a convenient powder room, perfect for guests. The second floor offers 4 generously sized bedrooms and 2 bathrooms, including a primary suite with an oversized walk-in closet and a luxurious 5-piece ensuite. Laundry is also conveniently located on the second floor, making everyday life that much easier. This home is ideally positioned near the future Innisfil's GO Station, offering unbeatable access for commuters and strong long-term value. Close to schools, shopping, the beach, and Highway 400. Call this beautiful house your home, it's one you won't want to miss! (id:59911)
RE/MAX Experts
147 Oxford Street
Richmond Hill, Ontario
Beautiful Home On A 53x216 Extra Large Lot!! Prime Location in the prestigious, Mill Pond community. 4+1 Bedrooms, South-Facing Backyard for abundant natural light. Gourmet Custom Kitchen with granite countertops, center island, gas stove and new refrigerators.Hardwood Floors Thru-out the house, Oversized Deck to Private Backyard. Separate Entrance Basement with gym, sauna, and home theater. Full Smart Security System with new alarm cameras and Video doorbell. Location Close To All Amenities, Freshly Painted, New renovated washrrom, Don't miss this rare opportunity! (id:59911)
First Class Realty Inc.
8 Mumberson Court
Markham, Ontario
Luxury & Charming 3-Car Garage Detached House In The Prestigious Cachet Community! Lucky #8 Mumberson Court, A quiet beautiful street! Approx. 4,000 + 2,000 SF, 4 Bedrooms and 5 Washrooms with a Professionally Finished Basement Offers Your Family Over 6,000 SF Living Space. 2-Storey High Ceiling Foyer, Hardwood Floor & 9 Foot Ceiling Throughout Main Floor, Gourmet Kitchen with Granite Countertop, Breakfast Island & All Stainless Steel Appliances. Spacious Main-floor Library, Family Room with Fireplace & 5 Sun-filled Windows. 2 Principal Rooms With Ensuites (Main Principal Ensuite has newer tiles, newer cabinets, huge tub & shower), Jack & Jill Bathroom Connecting to 3rd & 4th Bedrooms Upstairs! New Maple Hardwood Floor In All Bedrooms Upstairs! A Designer's Finished Basement (Year 2017) with Functional & Full-Sized Kitchen, Breakfast Island, Granite Countertops & Upgraded soft close Cabinetry, Open Recreational Room, Gym Area, Living Room, 5th Bedroom/Guest Suite With 3-Piece Ensuite Bathroom W Granite Vanity Top & Spa Shower, Warm Insulated Basement Floor & Lots of Pot Lights Thru. 2nd set of Stairs to Basement, Patterned Concrete Patio On Front Walkway & Backyard. Your Children Can Choose to Study in 2 Top-Ranked High Schools, St. Augustine Catholic School & Pierre Trudeau Secondary Schools (St. Augustine CS was ranked Top 6 Out of 746 High Schools In Ontario and Pierre Trudeau SS was ranked Top 12 out of 749 High Schools), Walking distance To Parks & Trails, 3 Schools, Restaurants, Cafes, T& T Supermarket, Cachet Shopping Centre & Kings Square Shopping Centres, Minutes Drive To Hwy 404 & 407, Go Station, Costco, Home Depot, Canadian Tire, Shoppers, Tim Hortons, 5 Major Banks, Downtown Markham, Markville Mall, First Markham Place, Hillcrest Mall, & Main Street Unionville & All Other Amenities! (id:59911)
Power 7 Realty
69 Walker Boulevard
New Tecumseth, Ontario
+++Welcome Home+++ To This 3 Bedroom Brick Home With Designer Stone Accents, Located In A Family Friendly Upscale Neighborhood, Original Owners, Double Door Entrance Welcomes You Into This Home Offering 9 Foot Ceilings On Main Floor With 8 Foot High Doors, Eat In Kitchen With Oversized Patio Doors Overlooking The Fully Enclosed Backyard, Granite Counters, Stainless Steel Appliances, Open Concept Living Dining Area, Main Floor Laundry, Inside Entrance From The Garage, On The Second Floor You Will Find A Large Primary Bedroom With Walk In Closet, 5 PC Ensuite With Soaker Tub, Double Sinks, Walk In Shower, The 2nd And 3rd Bedroom Are Generously Sized With One Of Them Offering A Semi Ensuite To The 4 PC Bath, There Is Also An Office Upstairs Or It Can Be Used As A Nursery, The Basement Is Finished With A Large Rec Room, Play Room, 3 PC Bath And Storage Space, This Home Is Move In Ready, Built In 2018, Offers Anytime. (id:59911)
Zolo Realty
6 John Dallimore Drive
Georgina, Ontario
Welcome To Georgina's Newest & Most Sought-After Estate Communities. Located On A Premium Lot Backing On The Ravine. This Exceptional Home Offers Privacy, Space & Luxury. With Over 3,000 SqFt Above Grade Living Space, Its Thoughtfully Designed To Meet The Needs Of Growing Families & Those Who Love To Entertain. At The Heart Of The Home Is A Fully Customized, Chef-Inspired Kitchen, Tailored For Culinary Enthusiasts & Gracious Hosts Alike. With Over $50,000 In Upgrades, This One-Of-One Kitchen Features A Professional-Grade Chefs Fridge, Gas Range, Built-In Microwave/Convection Oven, Breakfast Bar & An Oversized Quartz Island. Making It As Functional As It Is Stunning. The Main Living Area Is Filled With Natural Light With The Large Windows & Features 9-Foot Ceilings, 8-Foot Arched Entryways & Cozy Fireplace, Creating Warm & Welcoming Atmosphere With A 4 Piece Ensuite On The Main Level. Upstairs Is 4 Spacious Bedrooms & 3 Ensuites, Offering Comfort & Privacy For The Entire Family. Highlights Include, Generous Primary Suite With A Walk-In Closet, 5-Piece Ensuite, Including, Soaker Tub, Glass Shower & Double Vanity. The 2nd Bedroom With Its Own Private Ensuite & Walk-In Closet. The 3rd & 4th Bedrooms Sharing A Convenient Jack & Jill 4 Piece Ensuite, Each With Walk-In Closets. Access To The Laundry Room Situated On The Upper Level. Conveniently Located Just Minutes From Highway 404, Lake Simcoe, Parks, Schools, Recreation Centres & All Essential Amenities. This Home Offers The Perfect Balance Of Peaceful Suburban Living With Easy Access To Everything To Enjoy. Whether You're Starting A New Chapter Or Expanding Your Family, This Home Offers A Rare Opportunity For Both Comfort & Tranquility In One Of Georgina's Finest Communities. Welcome Home! (id:59911)
RE/MAX Hallmark Chay Realty
8 Peer Street
Markham, Ontario
Welcome to a truly rare opportunity in the heart of Cornell Markham - an original-owner luxury home designed for multigenerational living, and one of the few with a coveted 3-car garage & coach house. Set directly across from the tranquil Brian Chatland Park, this beautifully maintained 4-bedroom, 3-bathroom home offers an exceptional layout with space, privacy, and flexibility for extended families. Thoughtfully upgraded with an executive chefs kitchen, elegant crown moulding, pot lights, rich hardwood flooring, and California shutters throughout, every detail has been lovingly cared for since day one. Start your mornings with coffee on the second-floor balcony overlooking the park, and end your day enjoying the peace of a quiet, family-friendly street. A standout feature is the potential 2-bedroom coach house (732 Square Feet), ideal for aging parents, adult children, or as a separate rental suite currently rented at $2,000/month. Homes with this level of versatility and garage space are rarely available in Cornell. Perfectly located just minutes by bike from top-rated schools (Rouge Park PS 8.2, Bill Hogarth SS 8.4, St. Joseph Catholic PS 8.0) and close to Cornell Community Centre, Markham Stouffville Hospital, parks, shopping, GO/Viva transit, and more - this is luxury living with room to grow. (id:59911)
Century 21 Atria Realty Inc.
Keller Williams Empowered Realty
19341 Bathurst Street
East Gwillimbury, Ontario
Perfect 4 Bedroom & 2 Bathroom Detached *2 Flat Acres W/ 200 FT Frontage* Surrounded By Beautiful Greenspace* Premium 87,187 Sqft Rectangular Land Space* 200ft X 438 Lot Size* Minutes To The GO, HWYs, Upper Canada Mall, Costco* Schools* Parks* Restraunts* Golf Courses* Community Parks* Home Setback W/ Long Driveway & Ample Parking* Large Family Rm W/ Hardwood Flrs *Crown Moulding* Smoothed Ceilings* Expansive Window Overlooking Front Yard* Spacious Kitchen W/ White Cabinets W/ Stainless Steel Fridge & Range* Sink By Window Overlooking Backyard* Skylight* Breakfast Walk Out To Large Multi-Level Sundeck W/ Glass Railing* Primary Bedroom W/ 9ft Ceilings* Large Windows & Closet Space* 2 Full Bathrooms* All Spacious Bedrooms W/ Closet Space & Windows* Laundry Room On Main W/ Ample Storage & Deep Sink For Hand Washing* Huge Multi-Use Rec Area W/ Modern Gray Brick Fireplace Wall* Pot Lights* Large Windows* Walkout Access To Backayard* Custom Decking By Above Grade Pool In Backyard* Chicken Coop W/ Hydro* 2 Outdoor Sheds**Extras** Ganby 2-in-1 Oil Tank Changes Approximately 2 Yrs Ago* Upgraded Chimney Vents* Freshly Painted* Roof Shingles Changed Approximately 4 Yrs Ago* Don't Miss The Opportunity To Own 2 Acres In A Premium Location* Move-In Ready! Must See* (id:59911)
Homelife Eagle Realty Inc.
47 Kennedy Boulevard
New Tecumseth, Ontario
Stylish & Functional! This impeccable family home is nestled in the vibrant and in-demand Treetops neighbourhood. The unique and spacious layout is rarely offered and sure to impress! In addition to the large living room, this property showcases a versatile family room space with vaulted ceilings, fireplace and walkout to a sizeable balcony. This bonus space makes for an excellent office, workout area, play room or additional lounge space for those cozy movie nights on the couch. The modern kitchen will excite even the fussiest chef with upgraded cabinetry, gas stove and quartz countertops. The adjoining formal dining room means there's plenty of space to gather with those you love most or take the party outside to the impressive back yard! Beautifully landscaped with interlock patio and gazebo, enjoy summer BBQ's in the sun or unwind under the stars in the Jacuzzi (2020). Upstairs you will find 3 bedrooms with a generously sized primary retreat with private 5-piece ensuite as well as his & hers closets. Ideally situated close to great schools, parks, trails and Nottawasaga Golf Club, this home has been designed and maintained with the utmost care, leaving no detail overlooked. A perfect mix of fun, functionality and modern comfort- don't miss your opportunity to join the Treetops Community! (id:59911)
RE/MAX Hallmark Chay Realty

