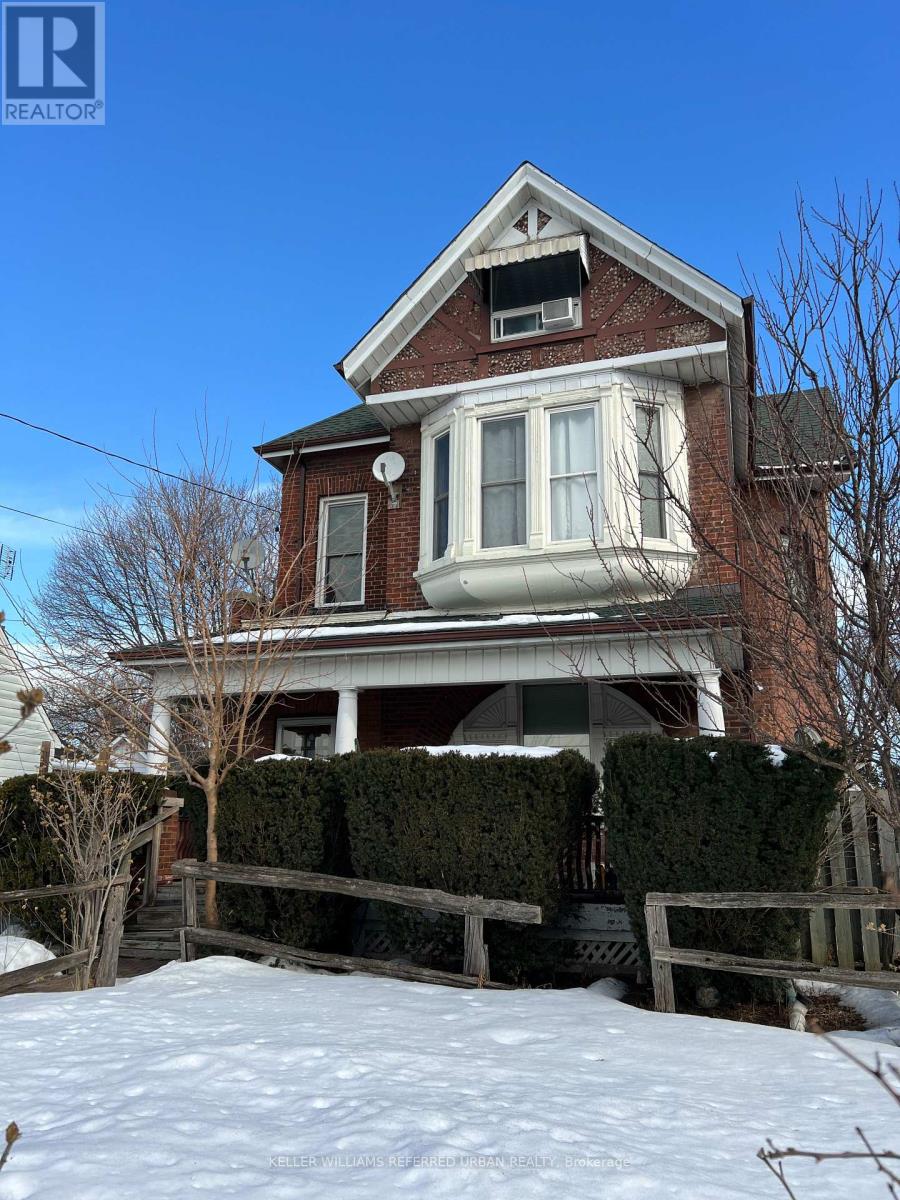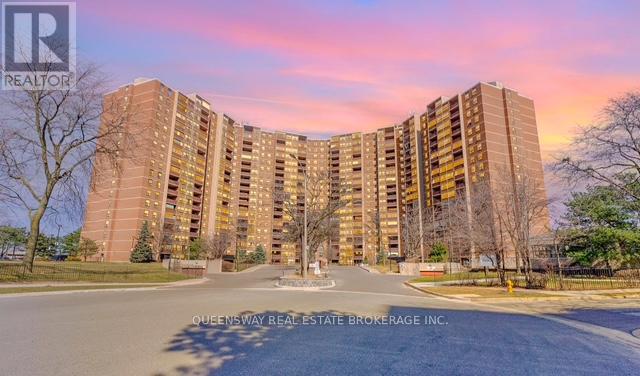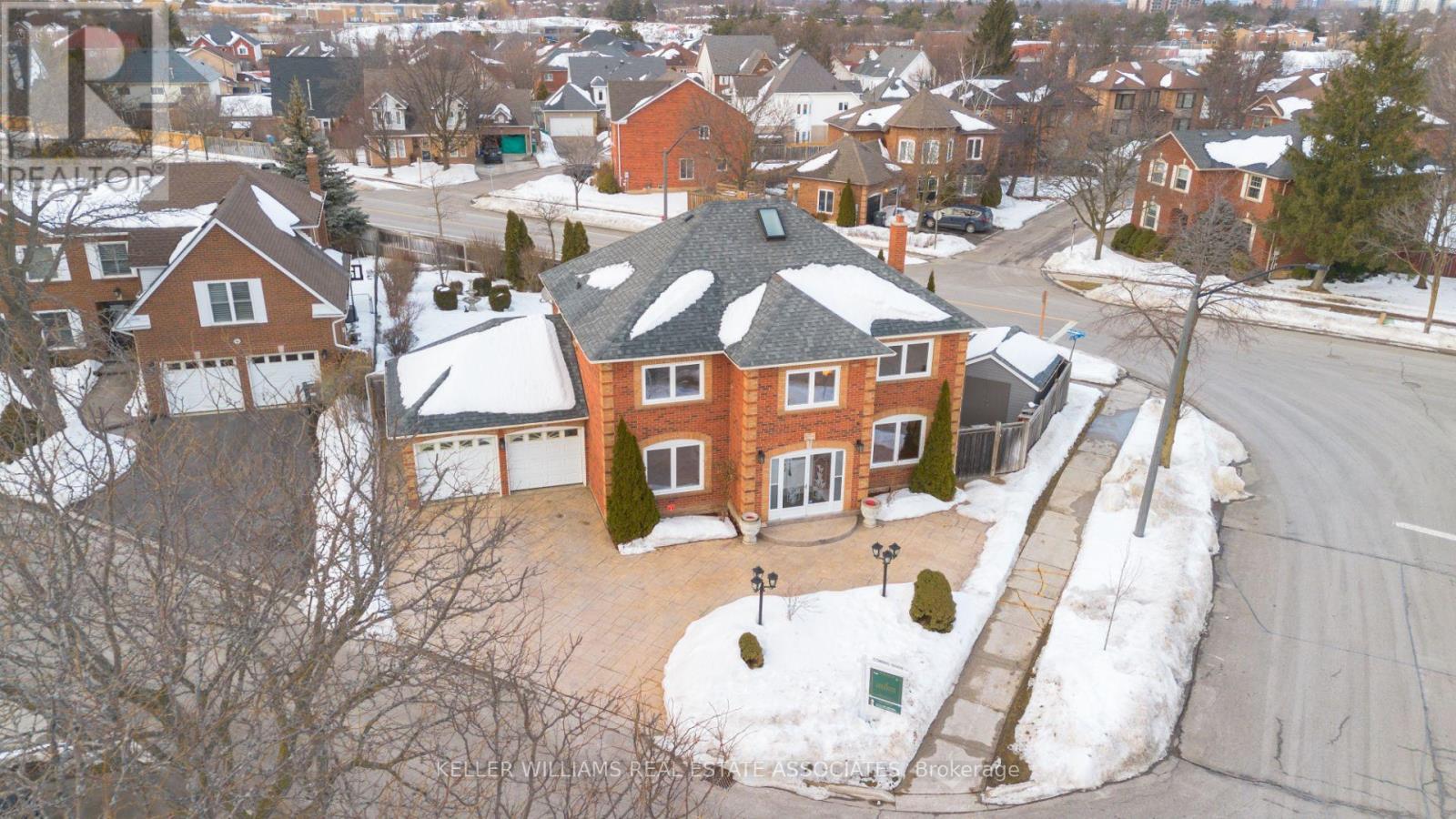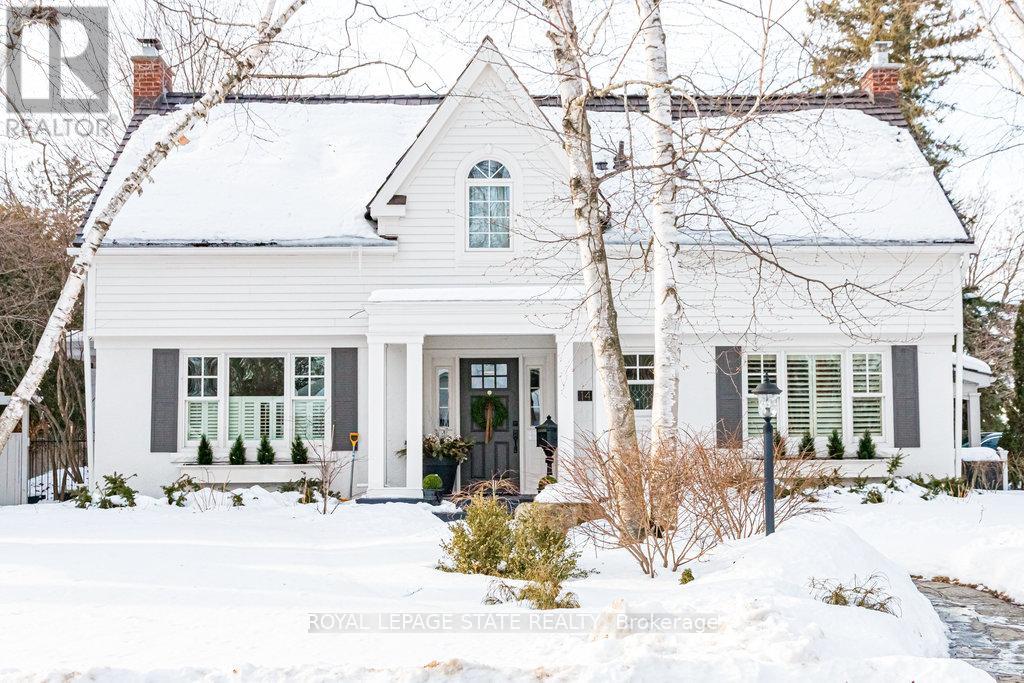608 - 251 Masonry Way
Mississauga, Ontario
Welcome to 608-251 Masonry Way in Port Credit, Mississauga where modern comfort meets coastal charm. This stunning 1-bedroom + den suite is available for $2,300/month and boasts high ceilings and oversized windows that fill the space with abundant natural light.Spacious Layout: Enjoy a versatile multi-purpose den, perfect for a home office, additional storage, or a creative studio.Contemporary Kitchen: Comes complete with brand-new appliances and a moveable island, making meal prep and entertaining a breeze.Bright & Airy Living: High ceilings and large window frames create a fresh, open atmosphere, while the huge balcony offers an outdoor retreat for morning coffee or evening relaxation.Luxurious Bathroom: A large bathroom with a tub provides a spa-like experience ideal for unwinding after a long day.Upcoming Amenities: The building will soon feature an open gym, work-from-home space, and a party room, enhancing your lifestyle and community experience.Location & Neighborhood: Nestled in the heart of Port Credit, youll be steps away from the lakefront, trendy cafes, dining hotspots, and convenient transit options. Situated within the Brightwater Master Plan Community, this vibrant area is bustling all year round. Youll find hundreds of amazing restaurants, stores, a Loblaws, and all major banks just across the street, ensuring everything you need is right at your doorstep.Dont miss out on this exceptional opportunity to enjoy the best of Port Credit living schedule your viewing today! (id:54662)
First Class Realty Inc.
65 Greenbriar Road
Brampton, Ontario
This beautifully updated home offers comfortable living with a versatile layout perfect for families or those seeking additional income potential. A double-door entry leads to a spacious foyer, which also has the entrance from the double car garage. The main home and the basement unit have their own separate doors from the foyer. The main floor boasts a bright and open-concept living and dining area, complemented by a fully renovated, brand-new kitchen featuring an oversized island, ample cupboard space, stylish backsplash and quartz countertops. With 3+1 bedrooms and 2 bathrooms, this home provides plenty of space. The fully finished basement, complete with a kitchen, 3-piece bathroom, and a separating door, can function as an independent dwelling, ideal for extended family. Enjoy peace of mind with a new 2023 furnace, upgraded 60-gallon water tank (rented), new carbon monoxide and smoke detectors, and a newer roof (front half replaced in August 2022). Additional features include central air conditioning, a water softener system, hardwood and tiled floors, a 2-car garage, a 4-car driveway, and a 12 x 12 shed in the backyard. The exterior stucco, windows, and back half of the roof were updated approximately 10 years ago. A concrete pathway surrounds the house, and the driveway was redone 3 years ago. This pet-free home is conveniently located within walking distance of schools, a recreation center, malls, and other amenities. Don't miss this opportunity! (id:54662)
RE/MAX Paramount Realty
Lower - 1601 Sandgate Crescent
Mississauga, Ontario
Beautiful Basement Apartment, Located On A Quiet Family Friendly Neighbourhood, It Offers 2 Bedrooms And 2 Bathrooms, Recently Renovated, Freshly painted, separate entrance + 1 parking . Surrounded By Parks , Schools Grocery Stores .Excellent location, Close To Clarkson Go Station. No Smokers And No Pets Are Preferable. Internet Is Included, Come And Feel Yourself At Home! (id:54662)
RE/MAX Aboutowne Realty Corp.
2801 - 223 Webb Drive
Mississauga, Ontario
Beautiful maintained Bright & Spacious One Bedroom + Den + 2 Washrooms with 9-foot ceiling and laminated floor. Located In The Heart Of Mississauga. Walking distance To Celebration Square, Library , YMCA, Sheridan College, Square One Shopping Centre, Cineplex, Minutes away From The 401, 403, QEW, Go Train and coming soon LRT. One Parking Space. This Unit Features An Excellent Sized Bedroom and Large Kitchen and Island with granite countertop. (id:54662)
Century 21 Best Sellers Ltd.
225 Rosemount Avenue
Toronto, Ontario
Wonderful Century Style Fourplex in Historic Weston Village! Four self contained apartments with high ceilings, three of them occupied by wonderful tenants, and one of them vacant! Sitting on a Premium 71 x 127 Ft Lot! Can be restored easily into a magnificent single family home, with antique wood trim & stained glass windows, as well as other beautiful features only found in a home of this age! Triple Car Garage at the rear, with a long driveway able to fit over 10 vehicles! 4 Separate Hydro Meters. Perfect for an investor who is also looking to owner occupy, or rent all four units at a respectable market rental rate. Main Floor Apartment (2 bed, 1 bath) $2500/month + hydro. Second Floor Apartment (2 Bed, 1 Bath) $2000/month + hydro. Third Floor Apartment (2 Bed, 1 bath): Vacant, estimated rent $1800/month + hydro. Basement Apartment (2 Bed, 1 Bath): $1400/month all inclusive. $75,600 Gross Annual Income, Potential $97,000 gross annual with 4th apartment rented! (id:54662)
Keller Williams Referred Urban Realty
903 - 714 The West Mall
Toronto, Ontario
Gorgeous Renovated 2+1 Bdrm, One of the most desired unit layouts on a Cul de sac in the sought after Centennial Park Neighborhood. Elegant design with breakfast area in kitchen with new stainless steel appliances and quarts counters. Laminate flooring throughout and lots of natural lighting. Indoor and outdoor pools, sauna, exercise room, tennis court, party room and playground. 2nd parking spot avail for rent at an additional $50 monthly to management. New unit heating/cooling being installed throughout bldg, at no further cost. Top ranked schools in Catchment Area. Parks, shopping, public transit and hwys. Don't miss this opportunity! (id:54662)
Queensway Real Estate Brokerage Inc.
6781 Snow Goose Lane
Mississauga, Ontario
Welcome To 6781 Snow Goose Lane, A Beautifully Renovated 4+1 Bedroom, 4-Bathroom Detached Home Nestled On A Quiet Cul-De-Sac In The Highly Coveted Trelawny Community Of Mississauga. This Stunning Residence Showcases True Pride Of Ownership, Featuring A Professionally Landscaped Exterior, Stamped Concrete Walkway, Circular Driveway With Parking For Six Cars, And A Double Attached Garage With Soffit Lighting For Exceptional Curb Appeal. Inside, A Grand Double Door Entry Leads To A Bright Foyer With Crown Moulding, Oversized Tiles, And A Winding Solid Oak Staircase. The Formal Living And Dining Rooms Offer A Sophisticated Space For Entertaining, Easily Convertible Into Main-Level Bedrooms If Needed. The Chefs Kitchen Boasts Custom Cabinetry, A Large Centre Island With Granite Countertops, Built-In Top-End Appliances, And A Spacious Eat-In Area With A Walkout To A Beautiful Pie-Shaped Backyard. The Family Room Features Pot Lights, A Wood-Burning Fireplace, And A Cozy Ambiance, While A 2-Piece Powder Room Completes The Main Level. Upstairs, The Primary Suite Impresses With Hardwood Floors, A Walk-In Closet, And A Luxurious 5-Piece Ensuite, Accompanied By Three Additional Bedrooms And A 5-Piece Main Bath. The Professionally Finished Basement Includes A Full Kitchen, Recreation Room, 3-Piece Bath, And A BedroomPerfect For An In-Law Suite Or Guests. Located Minutes From Schools, Shopping, And Highways 401/403/407, With Easy Access To Downtown Toronto And Pearson Airport, This Is A Rare Opportunity To Own A Meticulously Maintained Home In One Of Mississauga's Most Sought-After Communities. Book Your Private Viewing Today! (id:54662)
Keller Williams Real Estate Associates
3125 Olympus Mews
Mississauga, Ontario
Fantastic opportunity for 1st time or move-up home buyers! This lovely 4 bedroom detached home is nestled on a quiet court in Meadowvale and backing onto green space with no neighbours directly behind. A bright kitchen features stainless steel appliances, ample cabinets & a convenient breakfast bar. The open concept living/dining area overlooks the private backyard with a walkout to the covered deck. Relax in the warm and inviting family room (currently being used as a dining room) with a fireplace for the colder months. The primary bedroom includes a 2 pc. ensuite and the additional bedrooms are perfect for children, guests, or even a home office, providing flexibility to suit your lifestyle needs. The beautifully private backyard provides the perfect setting for outdoor gatherings, barbecues, or simply unwinding after a long day. Located in a family-friendly neighborhood, this home is just steps away from schools, parks, shopping centers, and public transit. (id:54662)
Keller Williams Real Estate Associates
209 - 70 Annie Craig Drive Se
Toronto, Ontario
690 Sq. Ft. Boutique Like Condo Located In Etobicoke Near Humber River Park! Upgraded Kitchen W/Central Island & SS Appliances! Floor To Ceiling (9") Windows! Primary Bedroom W W/In Closet/Custom Made Organizer & Semi Ensuite! Large Den Could Be Your Second Bedroom! Huge 90 Sq.Ft. Balcony! Resort Style Amenities: Party Room W Wet Bar/Game Room/Billiard/Yoga Studio/Gym/ Deck W BBQ & Tables! Walking/Biking Trails/Restaurants/Shopping/TTC At door Step! (id:54662)
Gowest Realty Ltd.
1020 Windbrooke Grove
Mississauga, Ontario
Beautiful Semi Detached Home in the Coveted Heartland/East Credit Neighborhood. Backing Onto The BraeBen Championship Golf Course This Magnificently Maintained Property Offers 3 Bedrooms 4 Bathrooms And Fully Finished Basement With In Law Suite With a Second Kitchen And Bedroom With Ensuite Bathroom. The Main Floor Offers And Spacious Open Concept Kitchen With Eat In Breakfast Area And Walkout To Your Own Private Oasis Backyard. Upstairs You Have 3 Bedrooms And a Large Primary Bedroom With Ensuite. Steps Away From Upscale Shopping, Outlet Stores, a Wide Variety Of Restaurants, Heartland Town Center And Easy Access To The 401/403 Highways. Don't Miss Your Chance To See This Gorgeous Home. This Property Is Perfect For Families And Couples Purchasing Their First House. Extras: Updated lights fixtures, new chandeliers in kitchen, living room and bedrooms, built-in cabinet/wardrobe upgraded curtains living room focal wall treatment (wallpaper) Replaced Garage Door Roof Replaced 2018 Top Schools (id:54662)
RE/MAX West Realty Inc.
20 Willoughby Way
Halton Hills, Ontario
**Watch Virtual Tour** Must-See! Welcome to 20 Willoughby Way, a 4+1-bedroom, 4-bathroom home in the desirable Stewart's Mill community. With 2,774 sq. ft. of thoughtfully designed space, this home features hardwood floors, crown moulding, pot lights, and 9-ft ceilings on the main floor. The kitchen offers granite countertops, a breakfast bar, and stainless steel appliances, making it a great space for cooking and gathering. Upstairs, you'll find spacious bedrooms with double closets, a versatile 11x10 loft, and updated washrooms with quartz countertops. The finished 1,100 sq. ft. basement (Approx) provides extra space for a rec room, home gym, or office, plus cold storage. Step outside to a large deck, perfect for outdoor entertaining or relaxing. Located minutes from top-rated schools, parks, trails, golf courses, the hospital, all amenities, the GO station and so much more, this home is move-in ready and offers the best of Stewart's Mill living. Book your private showing today! (id:54662)
Exp Realty
1417 Halifax Place
Burlington, Ontario
Style & flair meet old world charm. Set in a gorgeous, wonderfully treed neighbourhood in prestigious downtown Burlington this professionally curated and decorated Cape Cod style house is the perfect place to call home. Enjoy all the grace and charm of a traditional character home that has been taken to the next level. Youll find timeless elegance thoughtfully renovated with fresh, modern spaces plus a fabulous state-of-the-art gourmet quartz kitchen and large formal dining room with room to entertain everyone. The traditional living room features a warm gas fireplace and opens onto the spacious family room with wall-to-wall windows overlooking the stunning yard and inground pool. Upstairs the bedrooms are bright & airy, with a sumptuous main bath plus an extra 2-piece tucked away in the guest bedroom. A lovely bonus is the charming second floor terrace overlooking the gorgeous rear garden, deck & pool. Situated on a large corner lot this home is wonderfully sunny with natural daylight flooding throughout the property. Step out from the relaxing family room to your very own backyard outdoor oasis featuring gorgeous gardens and a relaxing in-ground pool. Youll delight in entertaining your family and friends in style in your very own luxury resort!Rounding things off is the masterfully finished lower level featuring a family/multimedia room, gas fireplace, spare bedroom, kitchenette plus a 3-piece bath. There is even a private walk-up exit to the side yard. Last but not least, the side yard double driveway can fit 2 cars plus there is an attached 2 car garage.Enjoy Burlingtons vibrant art and music scene take a stroll down to the spectacular waterfront, visit the Centre for the Performing arts or the Burlington Art Gallery and dont miss all the fabulous restaurants and cafes just around the corner. Its also a commuters delight with quick and easy access to the Burlington Go Station, Toronto (QEW/403), Niagara (QEW) and the 407 Highway. (id:54662)
Royal LePage State Realty











