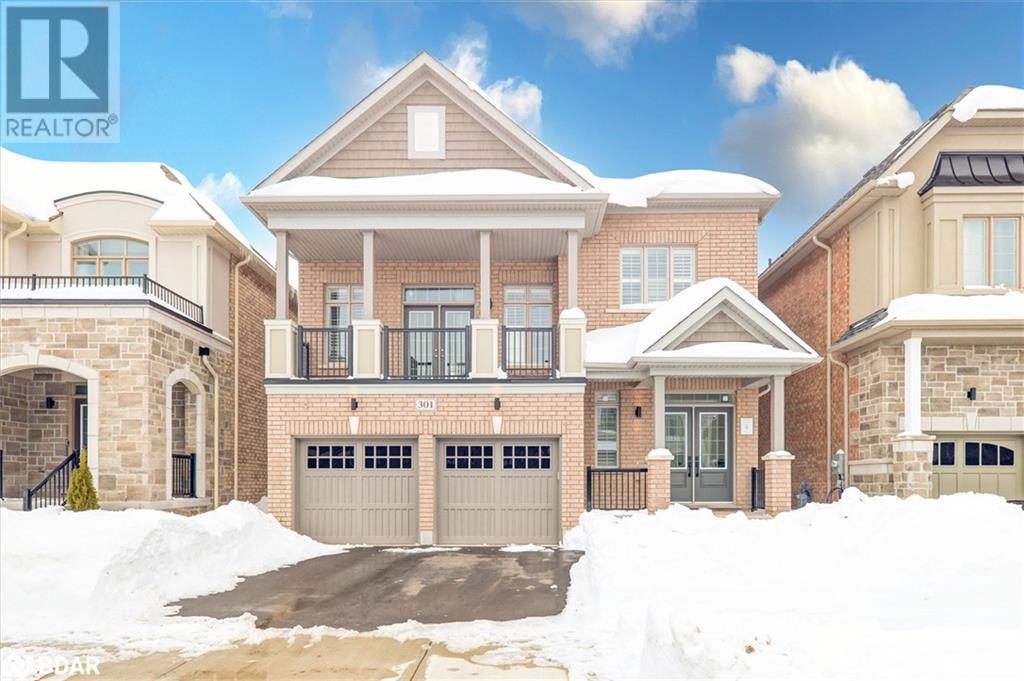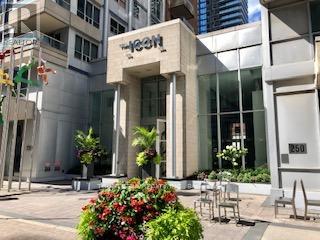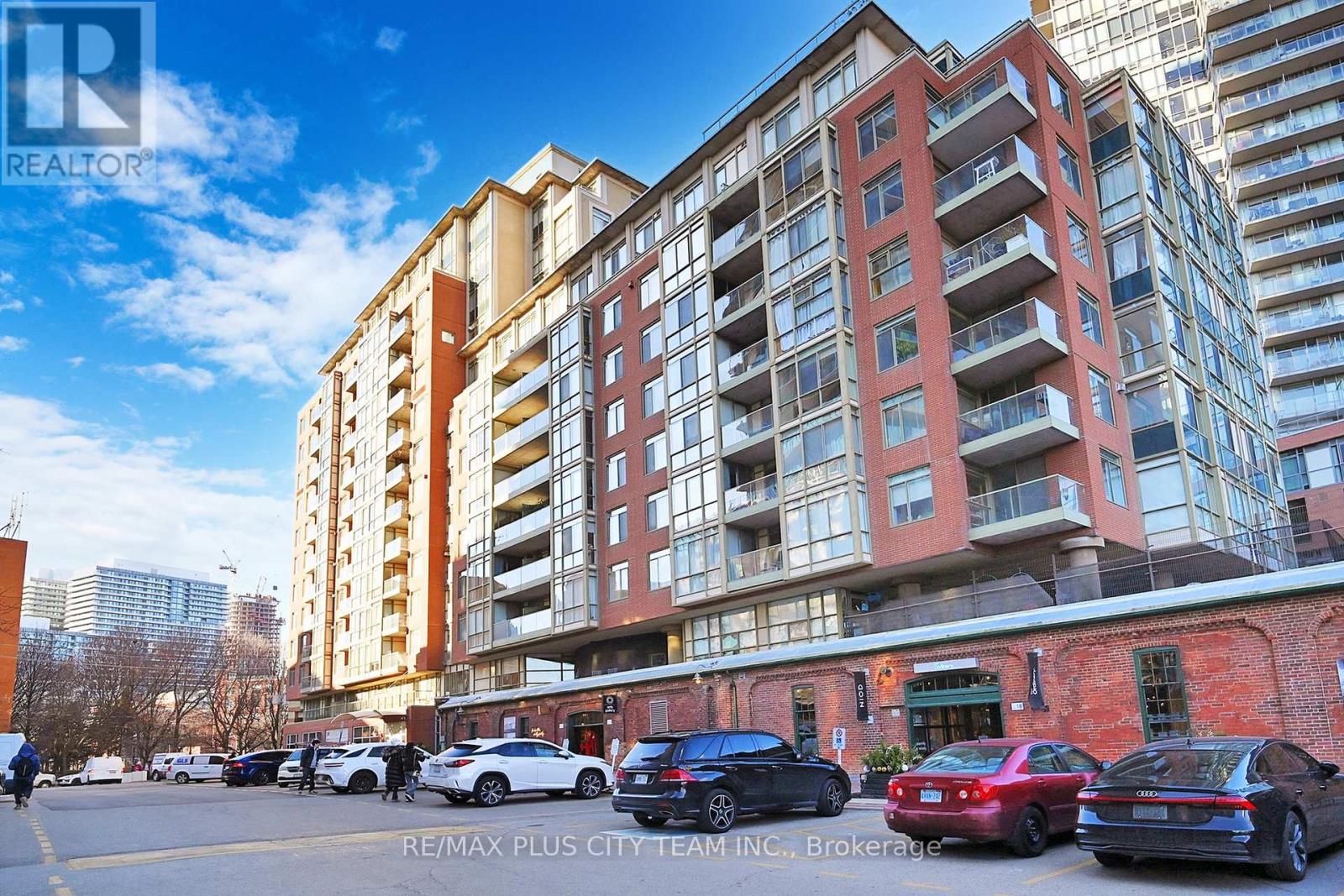Main - 58 Eastlawn Street
Oshawa, Ontario
Spacious 3 Bedroom Main Floor Apartment In A Very Convenient Location. Newly Painted. Separate Entrance. Large Backyard. Family Neighborhood. Steps To Walmart, Restaurant, Coffee Shop, Shopping, Transit, Parks, School Etc **EXTRAS** Use Of Existing Fridge, Stove, Washer, Dryer. (id:54662)
Century 21 Percy Fulton Ltd.
2nd Fl - 810 Queen Street E
Toronto, Ontario
Newly Renovated. Discover An Exceptional Leasing Opportunity In The Heart Of Leslieville! Situated On The Second Level, This Prime Office Space Boasts 1,318 Sf. Ft. featuring 4 Offices, A Large Reception Area, A Kitchen, 2 4-Pc Bathrooms And A Private Terrace All Of Which Offers A Versatile Environment That's Perfectly Suited For A Range Of Professionals, From Medical Practitioners To Lawyers, Accountants And Architects. With Its Prime Location, This Space Not Only Provides A Prestigious Address But Also Ensures Ease Of Access For Both Staff And Clients, Making It An Ideal Setting For Businesses Looking To Establish Or Expand Their Presence In A Vibrant Community. **EXTRAS** TMI Extra ($1000 per Month) Tenant Also Pays For Hydro and Gas. (id:54662)
Harvey Kalles Real Estate Ltd.
1902 - 89 Church Street
Toronto, Ontario
Brand-New!! Never Liver Big Balcony Unit in the Center of Downtown Toronto. 1-bedroom + Den (which can be used as a second bedroom). Modern Kitchen W/Integrated Appliances & Breakfast Bar. Open-Concept Living Room, Dining & Kitchen, The Space Fill with Natural Light by Large Bright Windows. Big Balcony Sitting Area with Modern City View for you to Relax. Located Just Steps from TMU, Excellent Walk and Transit Score. Surrounded by Shops, Groceries, Restaurant and More. Also The Building Provides Top-tier Amenities for an Elevated Lifestyle, including Outdoor BBQ Area, 24-hour Concierge Service, State-of-the-art Fitness Center, Yoga & Spin Studios, Games Room & Media Room, Indoor/Outdoor Zen garden, Residents Lounge & Library, Kids Playroom, Grand Two-Story Lobby, Stunning Rooftop Terrace with Amazing Relax Views, and More... (id:54662)
Vip Bay Realty Inc.
504 - 717 Bay Street
Toronto, Ontario
Downtown Prime Location Fully Furnished. Brand New Washroom. Approx.:1335 Sq Ft, Extra Large 3 Bed+ (Den Can Use A Bedroom/ Office ). Great Layout. Lots Of Natural Light From East & West. Overlooking Courtyard/Gardens. All Maple Hardwood Floor In Living/Dining Rm And Hallway Area. Carpet In Bedrooms Updated. Kitchen Granite Counter Top, Close To All Hospitals, U Of T, Ryerson, Dental School, College Park Subway, Underground To Mall, 24Hr. Metro Grocery. **EXTRAS: Fridge, Stove, Microwave ,B/I Dishwasher, Washer/Dryer, All Elf's. All Heat, Hydro, Water & Basic Cable Tv All Included. 24 Hrs Security, Indoor Pool, Hot Tub, Sauna, Party Room, Gym, Billiard & Running Track..Parking Extra $200. (id:54662)
RE/MAX Prime Properties - Unique Group
502 - 625 Sheppard Avenue E
Toronto, Ontario
Unbeatable Location On An Affordable Budget. Immediate Occupancy Available & Move-In Ready. Indulge In This Beautifully Presented and Brand New Studio Apartment Conveniently Located At Bayview & Sheppard Ave. Equipped W/ High-End S/S Appliances, a 3-Piece Bathroom, And Plenty of Living Room Space to Enhance Your Comfort & Livability. Features An Open Balcony With A Comfortable Noise Level Reduction From Adjacent Streets. Minutes to Major Hwys (401/404) & Arterial Roads. Walking Distance to Retail Shopping at Bayview Village Plaza, Dining, Grocery Stores, Rec Center (YMCA), and A Few Steps to TTC Public Transit Allowing You Quick Access For Your Commutes. Visit with Confidence. (id:54662)
Right At Home Realty
301 Danny Wheeler Boulevard
Keswick, Ontario
Welcome to 301 Danny Wheeler Blvd! This brand-new detached home, built in 2023, is nestled in the highly sought-after North Keswick community in Georgina Heights. As you step inside, you'll be greeted by the spacious, open-concept design featuring 9-foot ceilings on the main floor. The living space boasts stunning hardwood floors, a kitchen with elegant ceramic tiles, a walk-out deck, quartz countertops, and high-end built-in stainless steel appliances. The breakfast area seamlessly connects to the great room, which is filled with natural light from large windows and features a cozy fireplace. Convenience meets style with a laundry room that offers direct access to the large double-car garage. Upstairs, the primary bedroom awaits with oversized windows, a walk-in closet, and a luxurious 4-piece ensuite bathroom complete with a jacuzzi bathtub. The family room on the second floor features its own large window and walk-out balcony, offering an additional space to relax and unwind. Enjoy all the perks of this prime location with nearby beaches, marinas, golf courses, parks, conservation areas, and a variety of shops, grocery stores, restaurants, and the Gem Theatre. Plus, you'll have easy access to Hwy 404 for a seamless commute. This home is the perfect place to create lasting memories with your family! (id:54662)
Royal LePage Ignite Realty
808 - 160 Vanderhoof Avenue
Toronto, Ontario
Luxury Scenic Phase 3 Condo By Aspen Ridge, Unobstructed View Overlooking Park, Cn Tower And Downtown, Across From Sunnybrook Park, Only Steps Away From Sobey's, Home Depot And Shopping Plaza, Close To Transit And Highway. Upgraded Kitchen Cabinets, Undermount Sink, Granite Counter. Very Nice Building With 24 Hour Security, Exercise Room, Yoga Room, Indoor Pool, Sauna, Outdoor Bbq, Visitors Parking. Extras: Stainless Steel Fridge, Stove, B/I Dishwasher, Range Hood, Stacked Washer And Dryer, Window Coverings, Light Fixtures. Parking And Locker (id:54662)
Century 21 Percy Fulton Ltd.
729 - 250 Wellington Street W
Toronto, Ontario
"Icon 2" by Tridel, Located In The Heart Of Downtown Financial & Entertainment Districts, Hardwood Floors. Granite Countertops, Rooftop Park With Barbeque Terrace, Indoor Pool & Sauna, Visitor's Parking, Hydro/Heat/Water/A/C Included. Parking & Locker Not Included. (id:54662)
Trustwell Realty Inc.
911 - 39 Parliament Street
Toronto, Ontario
Welcome to this exceptional TW0-LEVEL unit located in the heart of the vibrant and historic Distillery District. Spanning 1,050 square feet of meticulously designed living space, this home invites you in with its airy 9' ceilings and open-concept layout. The moment you step inside, you'll notice the exquisitely engineered hardwood floors that flow seamlessly throughout the unit, adding warmth and elegance to the space. The main living area is a perfect blend of style and functionality, designed to suit modern living. It features a spacious living and dining area, perfect for entertaining or enjoying quiet evenings at home. A built-in entertainment center enhances the living room, creating a cozy yet sleek environment. The beautifully appointed kitchen is complete with high-end granite countertops, stainless steel appliances, and a breakfast bar that not only serves as a great spot for casual meals but also overlooks the living and dining areas. One of the standout features of this unit is the expansive terrace. Measuring an impressive 19'6" x 7'5", this outdoor space offers unobstructed views of the surrounding area. It's the perfect place to unwind after a long day, enjoy a morning coffee, or entertain guests while taking in the beauty of the Distillery District. The upper level offers two well-sized bedrooms, each designed with comfort in mind. The primary bedroom is a true retreat, featuring an ensuite bathroom, complete with a wardrobe and a hutch dresser for additional storage. The second bedroom is equally spacious, boasting a large double closet that offers ample space for your belongings. A four-piece main bathroom on this level provides convenience and comfort for residents and guests alike. Building Amenities Include a rooftop Terrace And A Party Room On The 11th Floor, As Well As Bike Storage, Adding To The Allure Of This Incredible Residence. (id:54662)
RE/MAX Plus City Team Inc.
13551 Concession 5 Road
Uxbridge, Ontario
The Perfect 3+1 Bedroom & 3 Bathroom Custom Log Home *Situated On 50 Acres* Half Acre Natural Spring Fed Stocked Pond* Scenic Views, Walking Trails & Abundant Wildlife* Enjoy 4,147 Sqft Of Luxury Living Space* Grand Foyer W/ 16Ft High Ceilings *Custom Chandelier* Granite Stone Double Sided Fireplace Wall* Open Concept Living W/ Newer Panoramic Windows Overlooking Green Space In All Key Areas* New Chef's Kitchen W/ Custom Cabinetry *Two Tone Color Design* Large Centre Island W/ Quartz Counters & Matching Backsplash* Ample Storage W/ 2 Pantries & Custom 24x48 Tiles* Family Room Walk Out To Interlocked Fire Pit Sitting Area* Custom Sliding Doors* Primary Bedroom W/ Massive Window Overlooking Pond *Walk Out To Yard* Large Closet Space *4Pc Ensuite* Second Bedroom W/ Large Closet Space & Picture Window* 2 Full Baths On Main Floor* Multi Functional Loft Space W/ Dedicated Office Space *Custom Light Fixture* 3rd Bedroom W/ Dbl Closet & Window* Large Mudroom W/ Vaulted Ceilings & Large Bay Window* Multi-Functional Finished Basement W/ Large Windows Throughout *Built In Speakers* Large Bar Area W/ Sitting *Perfect For Entertainment* 4th Bedroom In Basement W/ Large Window, Closet Space & Direct Access To 4Pc Bathroom* Geothermal Heat Source *Save Thousands On You Heating* Custom 1,350 Sqft Sun Deck W/ Massive 445 Sqft Gazebo Overlooking Pond & Greenspace* 3 Car Detached Garage W/ Heated Workshop* Hydro Supplied To Detached Garage & 2nd Storey Loft Space* Endless Potential* Move In Ready *True Home Oasis* **EXTRAS** 1,980 Sqft Garage Built In 2003* 445 Sqft Gazebo Built In 2005* 200 AMPS Control Panel (Main Panel) Pony Panel In Garage* High Speed Bell Internet* School Bus Route* Poured Concrete Foundation* Electrical Rough-In For Pump In Pond* All Newer Windows (90%) *Newer Sliding Doors *Newer Chimney Vents *Newer Shingles On Gazebo* Must See! Don't Miss* (id:54662)
Homelife Eagle Realty Inc.
303 - 501 St Clair Avenue W
Toronto, Ontario
Experience unparalleled convenience and luxury living replete with quintessential finishes throughout + Located in one of Toronto's most coveted community Casa Loma, steps to Forest Hill South & Yorkville + Sun drenched corner suite featuring 2 bedrooms (can accommodate Queen beds in both bedrooms), 2 spa-inspired washrooms, & 2 private balconies! + 5 yrs new + Bespoke kitchen complete w/ gas cooktop (rarely offered), upgraded high gloss cabinets, 66" kitchen island stone countertop (w/electrical outlet), paneled fridge, pendant accent lights, & direct access to balcony+ Immaculate condition + The Rise Residences offers effortless access to Toronto's best dining, retail, parks, top schools & public transit (0 min to the streetcar & 3 min walk to TTC subway) +5-star amenities (7th floor): Infinity pool, sauna, gym, 24-Hr concierge, cabanas, private theatre, work station area, bike storage, guest suites + This suite is the ultimate entertainer's haven and the perfect place to wind down. Extras: OFFERS ANYTIME - Shows 10/10! Amenities available on the 7th floor + Includes: Stainless steel appliances, full size washer/dryer, BBQ (2023), all existing light fixtures, b/in shelves (bedrooms& hallway), washroom bidets, window coverings (id:54662)
Century 21 Atria Realty Inc.
502 Rossland Road W
Ajax, Ontario
Bright Open Concept Townhomes Featuring 3 Bedrooms 3 Bathrooms A On Duffin's Creek" In Northwest Ajax, Close To Shopping, & Groceries, Alexander Graham Bell Public School, Pickering High School, And St. Patrick Catholic School .Finished Bsmt W/O. (id:54662)
Century 21 Titans Realty Inc.











