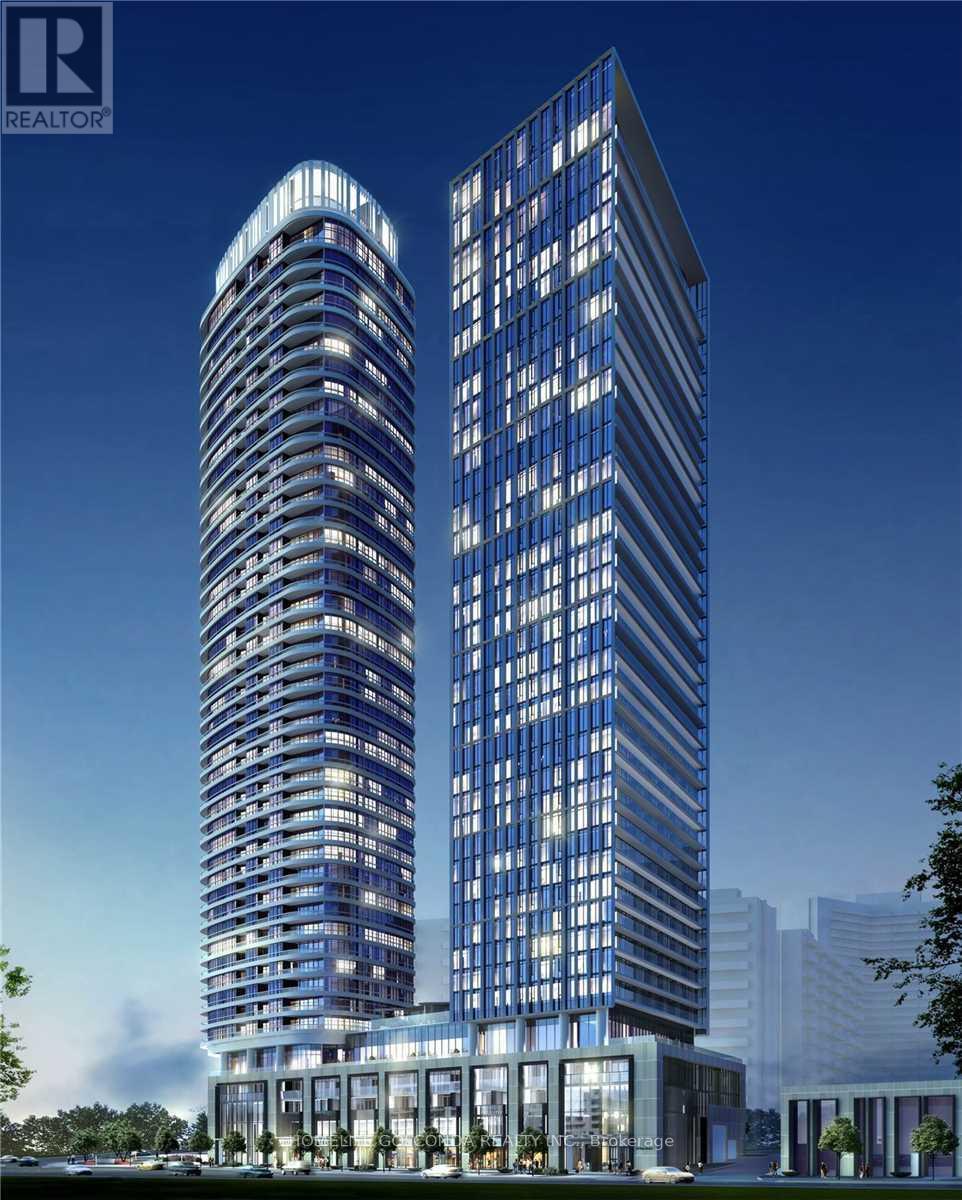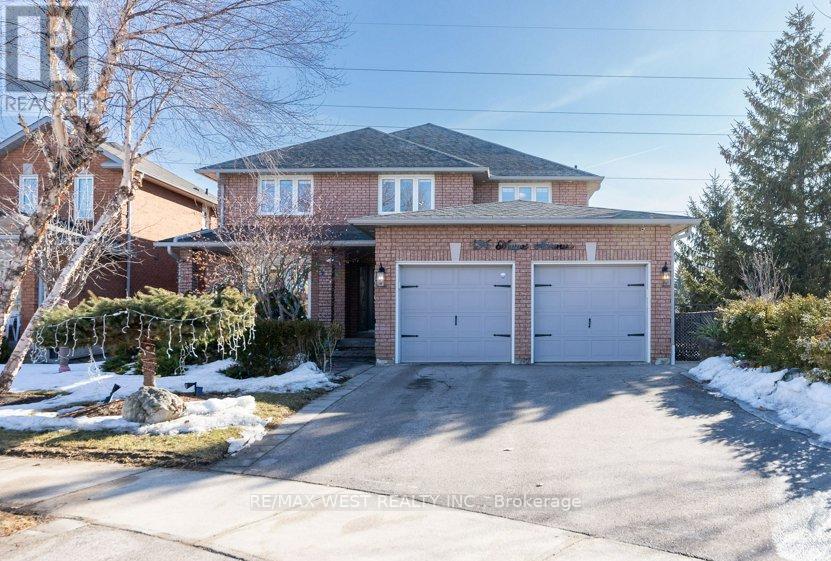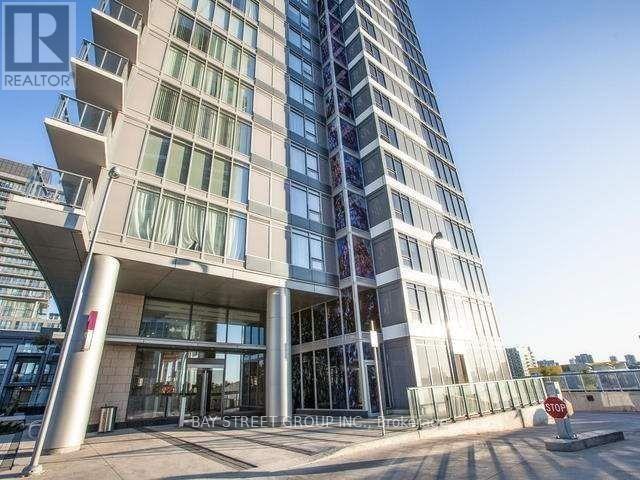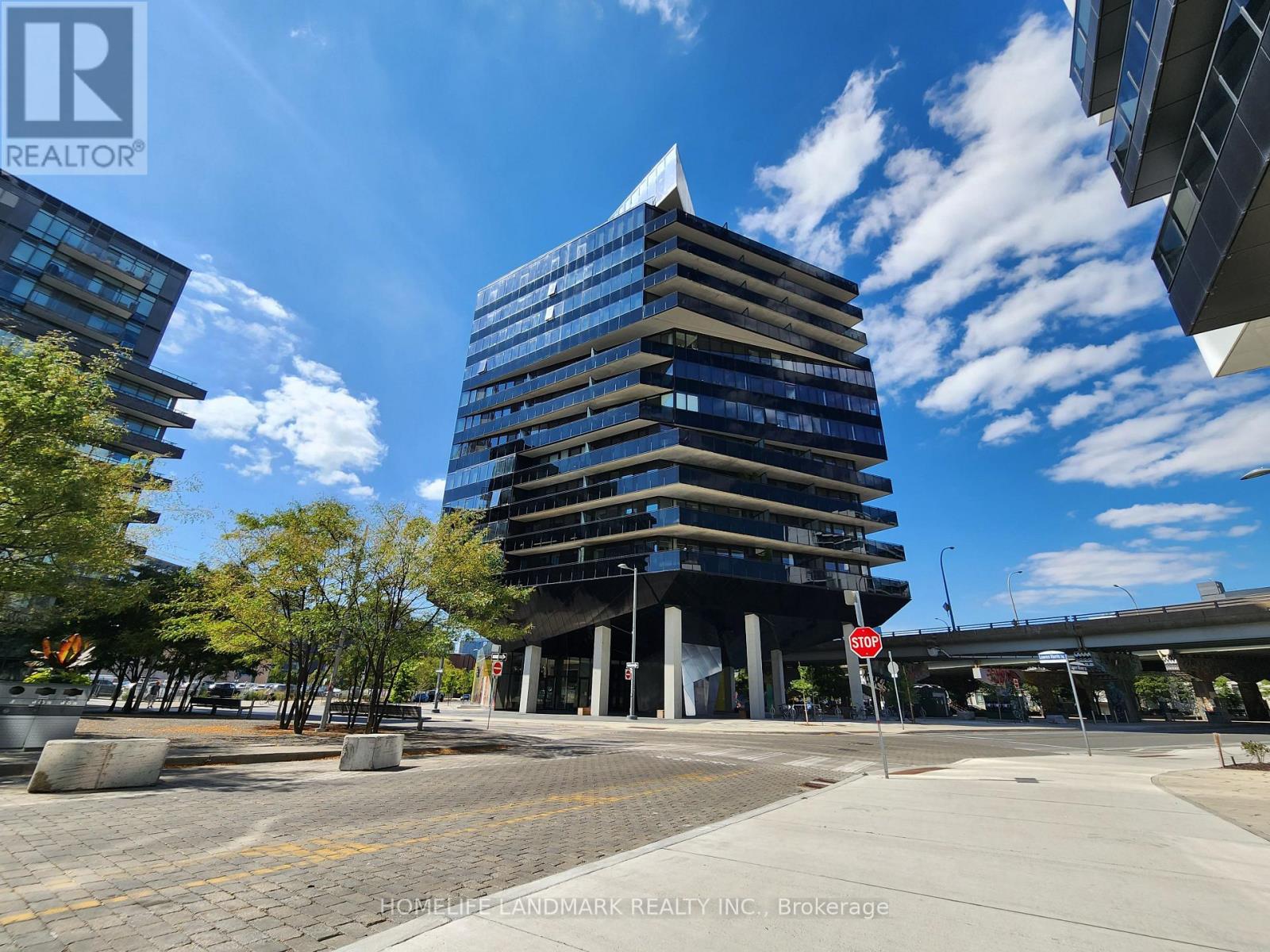789 Sammon Avenue
Toronto, Ontario
Resplendent Home Reinterprets Timeless modern/contemporary Style. Located In Prestigious Danforth Village, East End TO's best Neighborhood As per TO Realty Boutique. Sophisticated Finishes, Luxurious Design W/warm Natural Tones Boasting near 2500' of living space Ideal for A tech Enthusiast W/ Control4 monitoring. Sculptured Natural Limestone & ACM Panel Ext. To Magnifcent Primary Rm W/View of the CN Tower. 200AMP service. Car Charger. 5 skylights. Chic Primary Bedrm Ensuite W/5-Pc Spa-Style W/Flr ht. Additional his/her Dressing RminB/I. Bespoke Bedrms W/Ensuites for every rm. Open Concept Chef Kitchen W/10' Island. 72" Fireplace & 40 Bttle Wine cellar W/ambientLtg.Main Flr ofce. Speakers. Majestic Flr-ceiling windows. Smart blinds R/I. Main Flr 12', 2nd Flr 9', bsmt 9'Clg.10' entrance dr. Mins to woodbine beach, hospital, trendy Danforth/Bloor Shopping & Fine Restaurants. Close To Admired Public & Private Schools. Nanny Suite. 2nd&lower frLaundry, Heated Bsmt Flr R/I, Lower fr Kit/Bar Overlooking yard W/WO. No Pets. (id:54662)
RE/MAX Excel Realty Ltd.
2619 - 5 Sheppard Avenue E
Toronto, Ontario
Move In Ready. Beautiful And Bright One Bedroom Condo At Tridel Hullmark Center. New Vinyl Flooring. 9" Celling, Direct Access To Both Yonge &Sheppard Subway Lines. Whole Foods, Royal Bank, Rexall, On Ground Level. Across The Street To Longos, Lcbo, Starbucks, Tim Hortons, La Fitness,Cibc, Td & Restaurants. Minutes To Hwy 401. 5-Star Bldg Amenities Incl. 24 Hr Concierge, Fitness Center, Sauna, Pool, Hot Tub, Yoga Studio, Billiard,Party Room, Bbq & Theatre. Parking & Locker Included. Photos From Previous Listing. (id:54662)
Exp Realty
1401 - 575 Bloor Street E
Toronto, Ontario
Tridel's Iconic "Via Bloor", Unblocked City View, Ample Sun Light. Functional Layout For No Waste Space. Contemporary Open Concept Design. Floor To Ceiling Windows. Soft-Close Cabinetry, Energy Efficient Appliances, Integrated Dishwasher, Quartz Countertops. Insuite Laundry, Keyless Entry, Smart Pad. Walk To Castle Frank Subway Station, Park And Ravines. Ttc At Door, Close To Dvp. Luxury Amenities Including Pool, Sauna, Roof Garden, Gym, Pool Table Etc. Great Master-Planned New Community. Previous Pictures For Layout Reflection, Maybe Discrepancies. (id:54662)
Homelife Golconda Realty Inc.
343 Indian Grove
Toronto, Ontario
Welcome to stunning 343 Indian Gr in the highly desired High Park North Neighbourhood. This property has undergone a complete renovation including underpinning, new roof & framing, new addition, all new electrical, hvac, plumbing, insulation, retaining wall & the list goes on. This magazine worthy show piece has soaring ceilings on the upper level, a peaceful upper balcony in the master rm, japandi style master bath, the kitchen is a show stopper with a mix of high end appliances (Dacor, Fisher & Paykel, Avantgarde & Kobe), an absolute delight for a cuisine connoisseur or family gathering. The detached space in the back is multi-purpose - home office, gym, play area and has heating/ cooling with a heat pump. Relax in the private backyard with no visible back neighbours. The legal 1 bedroom basement gives you the opportunity to have guests over or drive in additional income. Short Walk to Bloor St, Close To Downtown But In A Quiet Calm Area - This Fantastic Home Has Everything You Have Been Waiting For & So Much More! Added bonus: this property is eligible for new home HST rebate. Home comes with 2 years warranty. **EXTRAS** Custom Panel Fridge, Gas Stove, Wall Oven, Microwave, Dishwasher, Wine Fridge, 2 Washers, 2 Dryers, 2 thankless heaters, Gas Bbq Line, Closet Organizers, Shed, Elfs. 2 years warranty from builder. Please see feature list. (id:54662)
Meta Realty Inc.
1401 - 575 Bloor Street
Toronto, Ontario
Tridel's Iconic "Via Bloor", Unblocked City View, Ample Sun Light. Functional Layout For No Waste Space. Contemporary Open Concept Design. Floor To Ceiling Windows. Soft-Close Cabinetry, Energy Efficient Appliances, Integrated Dishwasher, Quartz Countertops. Insuite Laundry, Keyless Entry, Smart Pad. Walk To Castle Frank Subway Station, Park And Ravines. Ttc At Door, Close To Dvp. Luxury Amenities Including Pool, Sauna, Roof Garden, Gym, Pool Table Etc. Great Master-Planned New Community. Previous Pictures For Layout Reflection, Maybe Discrepancies. (id:54662)
Homelife Golconda Realty Inc.
50 Slidell Crescent
Toronto, Ontario
Stunning detached 3+1 bedroom bungalow on a spacious 60 x 115 corner lot in a high-demand area near DVP & York Mills! This beautifully upgraded home features a finished basement with a kitchen and a separate entrance. The open-concept living and dining areas provide a bright and airy space, perfect for entertaining guests. The modern kitchen boasts granite countertops and stainless steel appliances, while the home includes a renovated 4-piece bathroom on the main floor and a stylish 3-piece bathroom in the basement. Enjoy 1 garage parking plus a driveway that accommodates up to 4 cars, ensuring plenty of space for family and visitors. The large yard is perfect for summer barbecues and outdoor gatherings. Conveniently located within walking distance to schools and parks, and just minutes from shopping, public transit, Highway 401, and the Don Valley Parkway. The home is also near Victoria Park Collegiate Institute, which offers an IB Program. Don't miss the great opportunity to live here at this exquisite home at a fantastic location! (id:54662)
Smart Sold Realty
196 Mapes Avenue
Vaughan, Ontario
Welcome to a stunning, newly renovated gem nestled in the heart of West Woodbridge, Vaughan. This exquisite property offers a rare blend of modern luxury and serene natural beauty, perfectly situated in the sought-after neighborhood. Step inside and be captivated by the meticulous attention to detail and high-end finishes throughout. This home has undergone a complete, top-to-bottom renovation, ensuring every space is designed for comfort and style. From the sleek, contemporary kitchen with brand new appliances to the elegant bathrooms, every upgrade reflects a commitment to quality. One of the most remarkable features of this home is its abundance of large, strategically placed windows. Imagine waking up to breathtaking views of the adjacent park, filling your living spaces with natural light and creating a tranquil, airy atmosphere. Enjoy seamless indoor-outdoor living, with the park as your extended backyard. Step outside and immerse yourself in nature, with the adjacent park offering endless opportunities for recreation and relaxation. Convenient Amenities: Shopping, dining, and entertainment options are just minutes away. Excellent Schools: Top-rated schools in the area make this an ideal location for families. Easy Commute: Convenient access to major highways and public transit ensures a smooth commute to anywhere in the GTA. Don't miss this incredible opportunity to own a piece of paradise in Vaughan. 196 Mapes Ave is more than just a house; it's a lifestyle. Schedule your private showing today and discover your dream home! (id:54662)
RE/MAX West Realty Inc.
26 Jeremiah Lane
Toronto, Ontario
Client RemarksBright large 3 bedrooms, 3 washrooms, and office room, Large family room, Large backyard open to park, Upgraded Kitchen Cabinets, Granite Counter Top With Ceramic Backsplash. Hardwood floor. Ample space for family's needs. Walkout to Backyard. Quiet Neighborhood. Great location near to all amenities. Steps to TTC Bus, School, University, Hwy 401 & Hwy 2. Buyer or/and Buyer's Agent To Verify All The Measurements, Taxes and other info related to the house. POTL fee: $91.91 (For Snow Removal, Lawn and road maintenance). (id:54662)
Exp Realty
39 Hollywood Court
Cambridge, Ontario
This 3 Bedrooms + 2.5 Bath Beauty Located in the Heart of Cambridge. Less Than 5 Minutes Drive From Hwy 401 & In Close Proximity To Grocery Store, Walmart, Canadian Tire, Lowe's, Home Depot, Starbucks, Boston Pizza,Etc.. Main Floor Features 9 Ft Ceiling, A Spacious Living Room,Dining Area, Open Concept Upgraded Kitchen, Beautiful Oak Stairs. Great accessible area, close to park and all other amenities. Tenants to pay Monthly rent + 100% Utilities. It has 2 Car Parkings for your convenience. (id:54662)
RE/MAX President Realty
1212 - 121 Mcmahon Drive
Toronto, Ontario
Welcome to this bright and spacious 1-bedroom + den unit in the highly sought-after Bayview Village community. Located in a modern, upscale building, this unit offers stunning unobstructed views and a spacious 688 sqft layout with a open balcony (45 sqft). The sleek kitchen features built-in stainless steel appliances, granite countertops. West Facing With Good Views Overlooking Park.Ensuite Storage Room. The extra-large den is perfect as a home office or second bedroom, while the floor-to-ceiling windows flood the unit with natural light. Enjoy luxury amenities, including a gym, indoor/outdoor whirlpools, an exercise room, a rooftop garden, and a barbecue area, with 24-hour concierge. Steps to TTC, subway, parks, shopping, restaurants and easy access to Hwy 401 & 404---Don't miss out. (id:54662)
Bay Street Group Inc.
1105 - 21 Lawren Harris Square
Toronto, Ontario
1 Bedroom With Full length Balcony, 180 Degree Open City View, 9 Ft Exposed Concrete Ceiling, 500sf+91sf balcony, Open Concept Design, Hardwood Floor Throughout, Concrete Feature Walls, Modern High End Kitchen With Integrated Appliances, Across From 18 Acres Corktown Common Park & Trails, Walk To Distillery/Leslieville/Beach Area/Lake, TTC At Door Steps, 5 Min Streetcar Ride To Yonge St & 10 Min To Financial District/Queen W Shops, Easy Access To Hwy (id:54662)
Homelife Landmark Realty Inc.
Main - 76 Meadowview Avenue
Markham, Ontario
Lease The Main Floor For $3,100/Month Or Opt For The Entire House, Including A Finished, Furnished Basement With A Kitchen, 2 Bathrooms, 2 Rooms, And A Separate Entrance, For $4,500/Month In A Family-Friendly Neighbourhood. Main Floor Is Recently Updated With 3-Bedroom, 1-Bathroom, Featuring A Spacious Foyer, Open-Concept Living And Dining Area With Large Windows, And A Bright Eat-In Kitchen. Main Floor Includes 3 Driveway Parking Spaces (6 In Total). The House Is Conveniently Located Near Yonge St, Parks,Restaurants, Shopping, Centre Point Mall, Schools, & Amenities. (id:54662)
Homelife/bayview Realty Inc.











