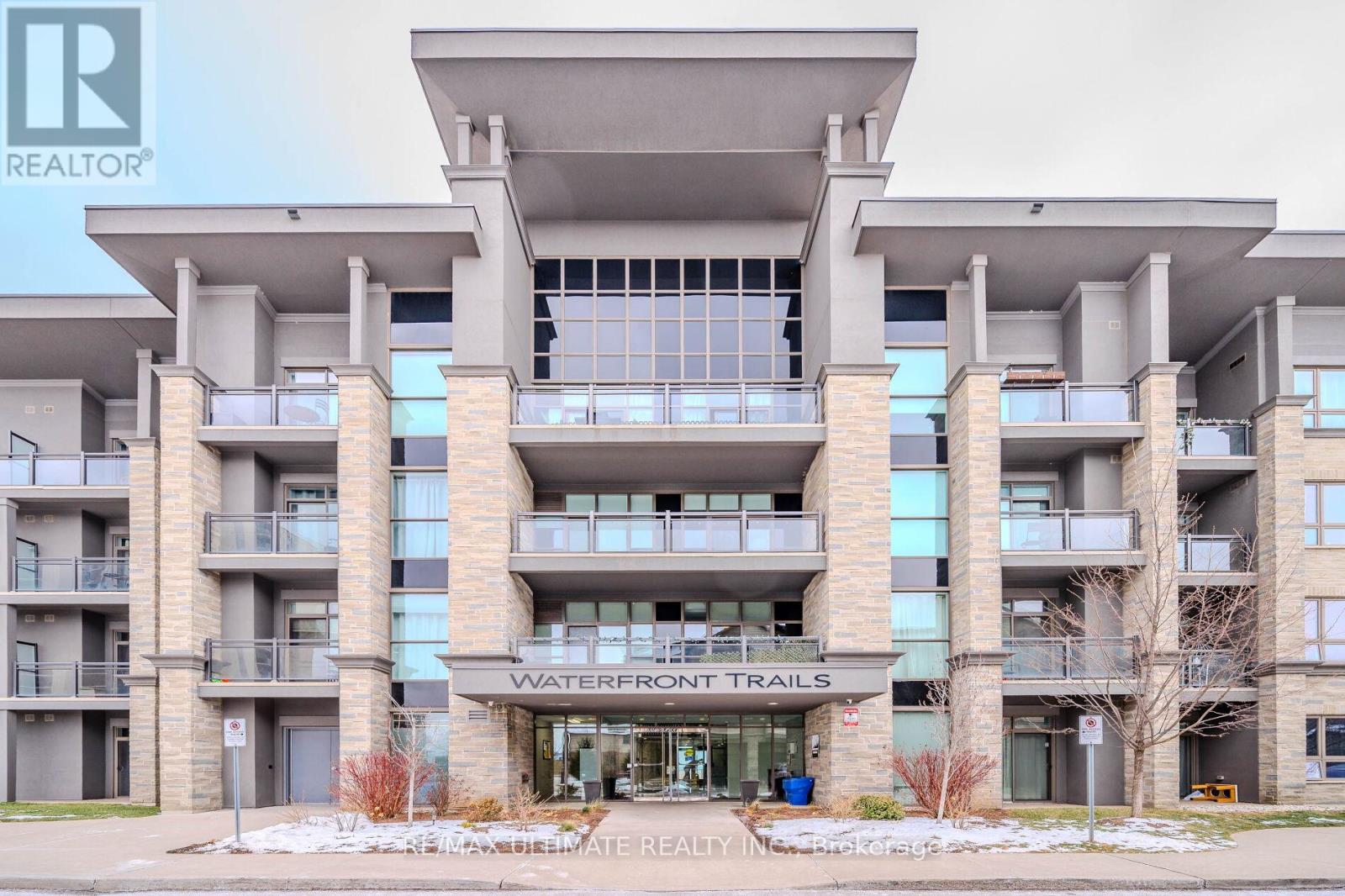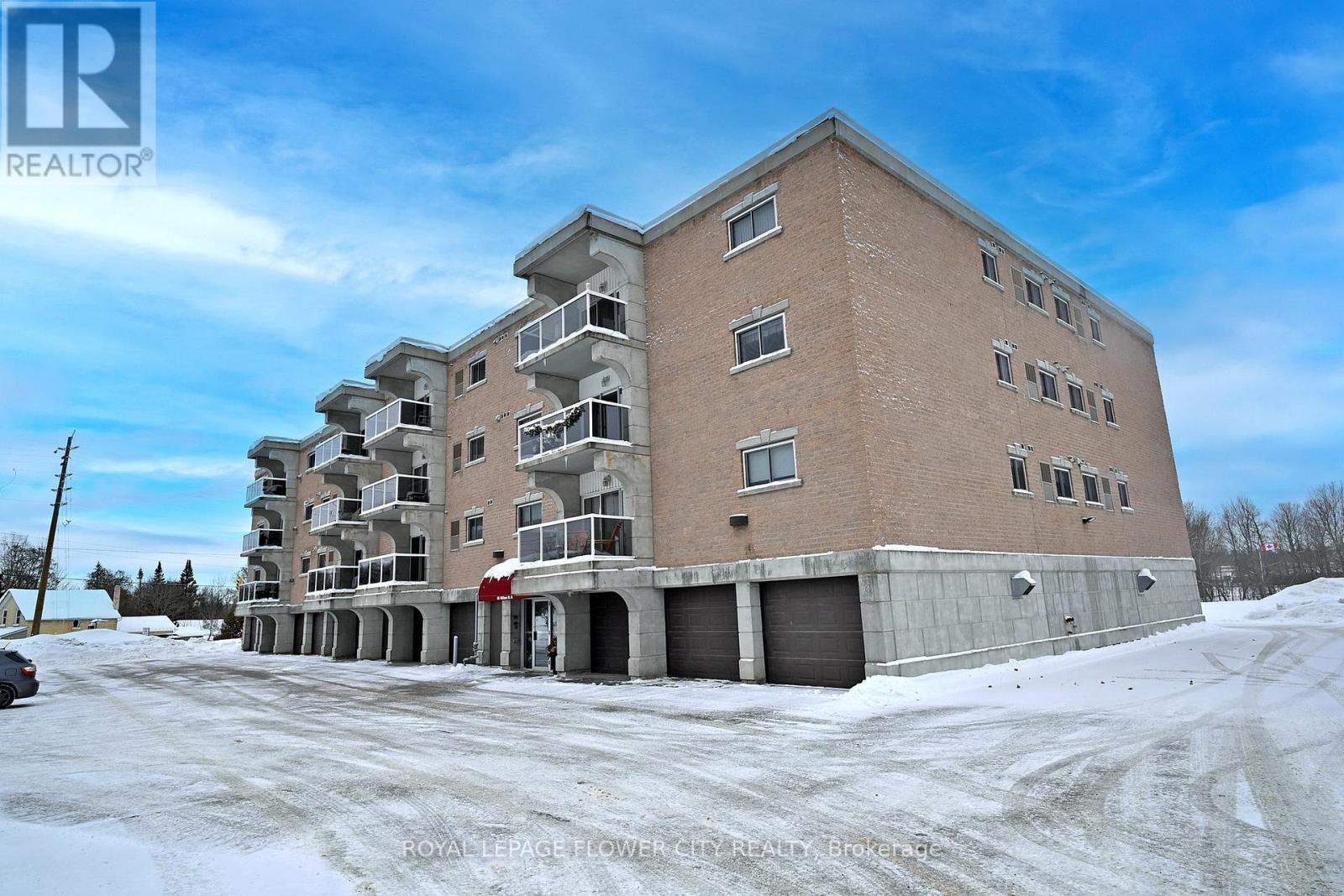1302 Dobbin Avenue
Peterborough, Ontario
Your search is over, very pleasant to show. Location, Location, Location, gorgeously renovated with new hardwood flooring on the entire top floor, modernly landscaped, in-law suite in the basement with a separate entrance, gas fire place, fenced backyard, rich Arm stone, a large hot tub which runs both hot and cold, irrigation system, huge parking on a quiet cul de sac which is very close to Hospital, Schools, Shopping and Downtown. The kitchen has been remodeled in 2025 with new cabinets, a beautiful island and gorgeous quartz countertops. MRS. CLEAN LIVES HERE. GET IT BEFORE ITS GONE. OFFERS WILL BE REVIEWED ON FEBRUARY 16th 5:00 PM (id:54662)
Century 21 Titans Realty Inc.
205 - 35 Southshore Crescent
Hamilton, Ontario
Welcome to Waterfront Trails, an exclusive boutique building just steps from the serene shores of Lake Ontario. This specious open concept 1 bedroom unit featuring lakeview, upgraded u-shaped kitchen, 4pc bathroom, ensuite laundry and walk-in closet. This well maintained building has party room and workout room both looking out to the lake. There is also a large rooftop terrace with amazing views of the lake and the Escarpment. Don't miss out on the opportunity to live on the lake! 1 Underground parking and locker Included **EXTRAS** Fridge, Stove , Over the range microwave, dishwasher, Washer and dryer (id:54662)
RE/MAX Ultimate Realty Inc.
401-85 William Street N
Brockton, Ontario
- **Top Floor Corner Unit**: Enjoy panoramic views and added privacy in this sought-after location.- **Carpet-Free**: Modern and easy-to-maintain flooring throughout the apartment.- **River View**: Overlooks a serene river, perfect for relaxation and scenic views.- **Very Spacious**: Generously sized living areas offering comfort and flexibility.- **2 Bedrooms + Den**: Ideal for home office, extra storage, or additional living space.- **Low Maintenance Fee**: Affordable living with minimal upkeep costs.- **Close to Shopping & Groceries**: Convenience of nearby retail stores, supermarkets, and restaurants.- **Easy Access from Highway**: Quick commute to major routes and surrounding areas.- **10 Minutes from Hanover**: Close proximity to downtown Hanover for work, entertainment, and amenities.- **Near Community High School**: Perfect for families with school-age children.- **Well-Maintained Building**: Clean, organized, and well-cared-for shared spaces.- **Extra Storage**: Additional storage space to keep your belongings organized.- **Ample Visitor Parking**: Convenient parking for guests right on-site.- **Rent Extra Parking Spot at Low Cost**: Option to rent additional parking space at an affordable price.- **Ground Floor Garage Parking with Remote Access**: Secure parking with easy, remote-controlled access for convenience. (id:54662)
Royal LePage Flower City Realty
112 Queen Mary Boulevard
Hamilton, Ontario
Welcome To 112 Queen Mary Blvd in Stoney Creek, Hamilton! This Beautiful Gem Situated On Top Of Upper Stoney Creek Mountain, With A Prime Location Pond View At The Front & Green Space At The Back Provides Serene Green View Spectacles. This Bright & Warm Home Features Many Upgrades: Hardwood Floors on Main Level & 2nd Floor Hallway & Grand New Hardwood Floors in All Bedrooms; Granite Countertops & All Stainless Steel Appliances In The Kitchen, Oak Staircase, Modern LED Lighting Throughout The Home, and Much More! The Kitchen Features Plenty of Cabinetry, Granite Countertops, Stainless Steel Appliances, Backsplash, Center Island + Breakfast Area with W/O to the Backyard. With Four bedrooms, Three Bathrooms And Many Upgrades, This Home Offers Spaciousness, Modern And Comfort Feels. Large Backyard Offering Private Outdoor Space With Access From The Kitchen W/O. Lots Of Natural Lights From Large Windows Framing Picturesque Views, Providing Warm & Cozy Atmosphere. This Home is More Than a Property, It's a Warm Invitation For a Loving Family to Create Special Memories. Proximity to All Amenities & Trails, Within Ease of Reaching Parks, Shopping, Schools & Highway Access Make This Home the Perfect Match Awaiting For You. This Home Is A True Gem For Those Seeking Beauty And Tranquility Offered By Fresh Air & Quiet Mountain Atmosphere. You Don't Want To Miss This! (id:54662)
Real Broker Ontario Ltd.
1337 Courtleigh Trail
Oakville, Ontario
Brand new, never lived-in, spacious freehold two-story corner townhome in a newly developed and diverse Oakville community. Features include a basement with nearly 9-foot ceilings and large lookout windows, upgraded stainless steel appliances, and a spacious island. Hardwood wide-plank flooring throughout both floors (no carpet). The upper floor offers four spacious bedrooms, including a 11.6 x 10.6 office/kids room. Separate family and dining rooms on the main floor, 9-foot ceilings, and 8-foot doors enhance the spacious feel. Walk-in closet in the primary bedroom and ample closet space in all other bedrooms. Well-ventilated with plenty of windows and natural light. Spacious backyard (to be fenced this summer) and deck for outdoor relaxation. Top-rated Oakville schools nearby, with a new elementary school just 100 meters away and a new park under development 50 meters away. One garage and one driveway parking spot included. Conveniently located near shopping, Go Train, and bus stops on Dundas Street. (id:54662)
Royal Canadian Realty
4 - 155 Veterans Drive
Brampton, Ontario
Discover Your Dream Home In This Spacious 2 Bedroom, 2 Bathroom, 1 Parking Space Stacked Condo Townhouse, Perfectly Situated In A Desirable And Quiet Neighbourhood In Northwest Brampton. Modern Open Concept Kitchen With Stainless Steel Appliances, Quartz Counter Tops, Ensuite Laundry, And Center Island, Mesmerizing View From The Balcony. Close To Mount Pleasant Go Station, Park, School, Highway 410, 401, And 407. Don't Miss Out This Incredible Opportunity. Please Check It Out. (id:54662)
Homelife/future Realty Inc.
Upper - 581 Old Western Road
Toronto, Ontario
Charming Updated Semi-Detached Home at 581 Old Weston Rd! Welcome to this beautifully renovated semi-detached brick home, located in a vibrant neighbourhood with a blend of character and modern updates. Classic red-brick facade with striking black-trimmed windows, giving the home a timeless yet modern curb appeal. A bright and airy open-concept layout with large windows allowing for an abundance of natural light. Freshly painted walls in neutral tones and modern recessed lighting create a warm and inviting atmosphere. Brand-new luxury vinyl plank flooring flows throughout the home, offering durability and a sleek aesthetic. A chef's dream kitchen featuring: Custom cabinetry in a soft gray finish, complemented by matte black hardware, Gleaming white quartz countertops with a waterfall edge on the island. Subway tile backsplash for a polished, clean look. Stainless steel appliances, including a full-size fridge, range, and hood fan. Stylish pendant lighting above the island adds a contemporary flair. Upstairs, you'll find generously sized bedrooms, each with ample closet space and large windows that let in plenty of natural light. The primary bedroom offers a serene retreat with modern finishes and space for relaxation. Updated bathrooms with a chic, modern design, including marble-patterned titles, sleek vanities, and energy-efficient fixtures. Spacious backyard with room for entertaining, gardening, or creating your outdoor oasis. Fully fenced for privacy. (id:54662)
Bosley Real Estate Ltd.
90 - 6950 Tenth Line W
Mississauga, Ontario
Gorgeous 3+1 bedrooms, 3 BATH,TOWN-HOME IN HEART OF MISSISSAUGA,MOMENTS TO 401/407, GROCERYSTORE, PLAZA ACROSS THE STREET , CLOSE TO SCHOOLS,PARKS,SHOPPING, TRANSIT. LAMINATE FLOORS THROUGH OUT, FULLY FINISHED BASEMENT FOR A 4TH BED ROOM OR A RECREATION ROOM,PRIVATE BACK YARD , 2 PARKING SPACES( ONE BUILT IN &ONE DRIVEWAY). THE PERFECT HOME IN A FAMILYFRIENDLY NEIGHBOURHOOD (id:54662)
Royal LePage Real Estate Services Ltd.
81 Eastview Gate
Brampton, Ontario
Welcome to Executive and Gorgeous Well Maintained Bright 3 Bedrooms Semi-Detached With 1 Br Walk Out Basement On Ravine Lot, Move-In Ready. Three Good Sized Bedrooms with 4 Washrooms, Beautiful Kitchen W/ Backsplash, Living & Din. Room, Laminate Floors through out the house(NO CARPET in the House). Roof's shingles replaced in 2023. This home with Full of Upgrades in a Friendly Community on The Gore Road opposite to Temple. Upgraded Kitchen with S/S Appliances, Island & Pot Lights. Bed W/O Partially Finished Basement With Sep. Ent,. Extended Driveway and very well maintained backyard on the ravine lot. Very close to Hwy 427, Hwy 50 and Hwy 27, all amenities school, plaza and Place of Worship. (id:54662)
Homelife G1 Realty Inc.
52 - 3600 Morning Star Drive
Mississauga, Ontario
Welcome to 3600 Morning Star Dr, Unit 52 A Charming Townhouse in the Heart of Malton! This 3-bedroom, 3-bathroom townhome offers the perfect blend of comfort and convenience. Nestled in a family-friendly community, this spacious unit features a modern kitchen, a private backyard, dedicated parking, and a cold cellar for extra storage. Filled with natural light, the inviting layout is perfect for family living. Located just minutes from Pearson Airport, this home is steps from Westwood Square Mall, top schools, parks, and the Malton Community Centre. With easy access to public transit and Highway 427, commuting is a breeze. This is the perfect family home, ready for you to makeityourown! (id:54662)
Your Home Sold Guaranteed Realty - The Elite Realty Group
13 Percy Gate
Brampton, Ontario
Welcome To 13 Percy Gate! This Freehold Townhouse Will Bring Your Search To A Screeching Halt! Perfect For First Time Home Buyers Or Investors! This Gem Of A Listing Features 3 Spacious Bedrooms & 4 Washrooms. Step Into The Home To Be Greated By A Fantastic Main Floor Layout Which Features A Combined Living/Dining Room, Spacious Kitchen With Breakfast Area, And Walk-Out To The Rear Yard. The Main Level Is Also Equipped With Soaring 9 Foot Ceilings & A Conveniently Located Powder Room! Ascend To The Upper Level Where You Will Find 3 Spacious Bedrooms. Master Bedroom With Ensuite & Walk In Closet. Second & Third Bedroom Share A Washroom Totalling To A Rarely Offered 2 Full Washrooms Upstairs. Plenty Of Windows Throughout The Home Flood The Space With An Abundance Of Natural Light. Fully Finished Basement With Large Rec Area Has Endless Potential. Powder Room In Basement. Cold Room For All Your Storage Needs! This Absolute Gem Of A Home Is Situated On A Beautiful Street In The Heart Of Fletchers Meadow! Backyard With Gazebo Makes For An Entertainers Delight. Perfect For Children To Play Or Pets To Enjoy. Ample Parking Space With Built In Garage, & Space For 2 Vehicles On The Driveway. True Pride Of Ownership! The Combination Of Layout, Location & Convenience Make This The One To Call Home! (id:54662)
RE/MAX Real Estate Centre Inc.
24 Zimmer Street
Brampton, Ontario
Absolutely Gorgeous and demand area, beautiful 4 Bedroom With 3 Bath and Kitchen With Tall White Cabinets Matched By Premium Quartz Counters With Matching Backsplash. SS Samsung Appliances, SS Hood Fan, Deep Double Sink, Pot Lights, Gas Fireplace. Maple Hardwood On Main Floor, Oak Stairs And Wide Plank Laminate On 2nd Floor. Washrooms With Quartz Counters, Single Hole Faucet With Sinks, Toilets, Glass Shower Dr, 24X24 Premium Porcelain Tiles. (id:54662)
Homelife/miracle Realty Ltd











