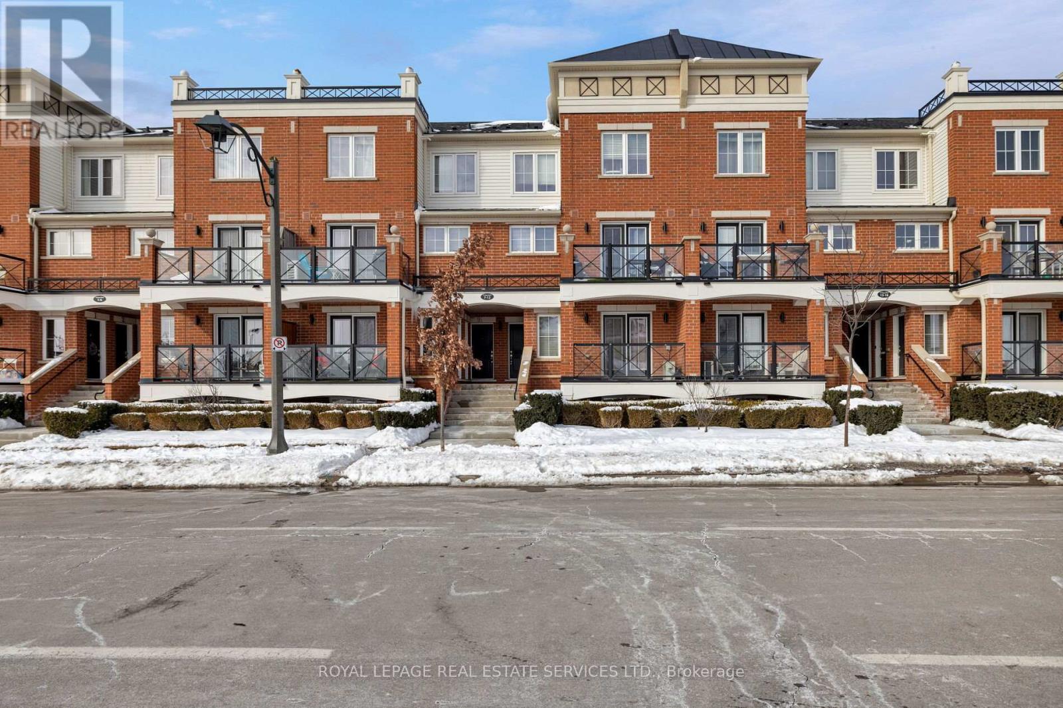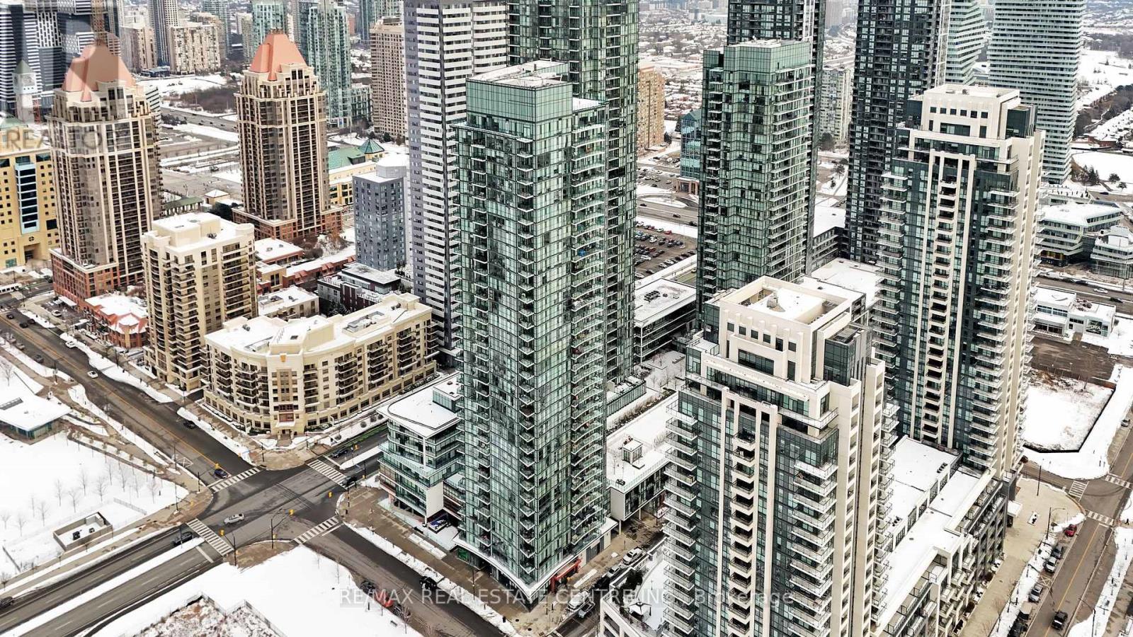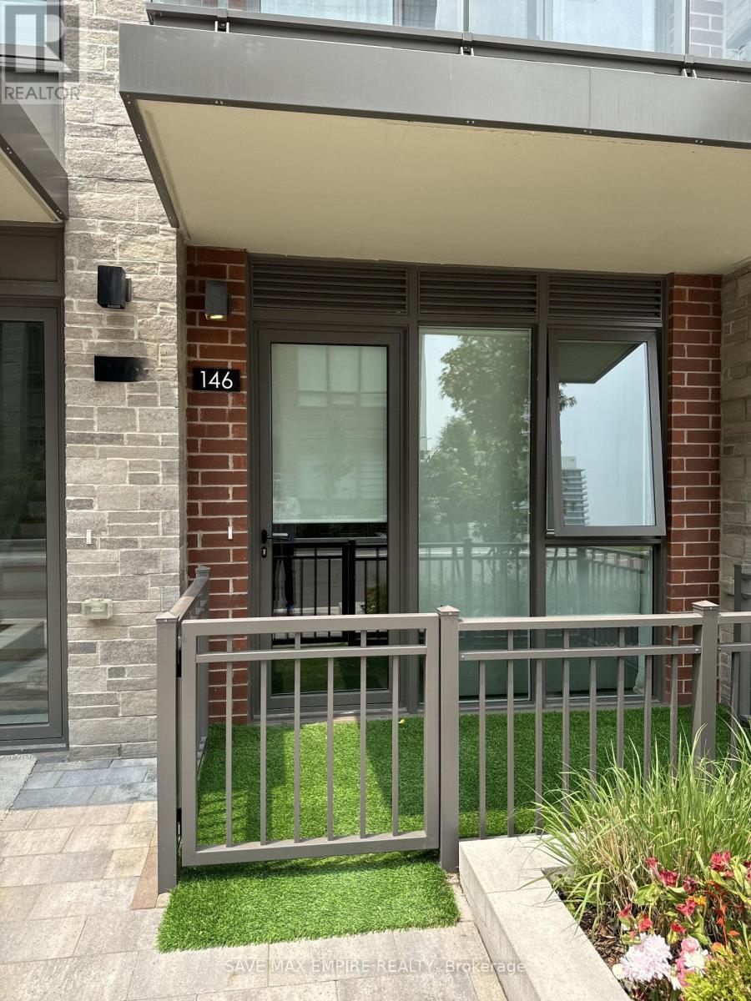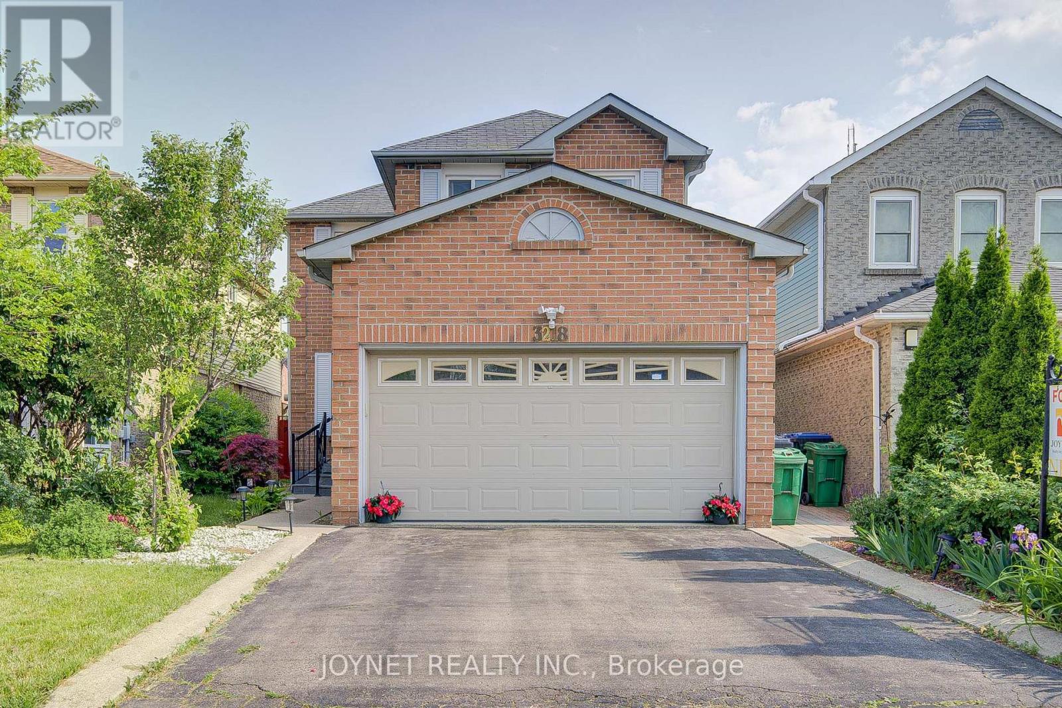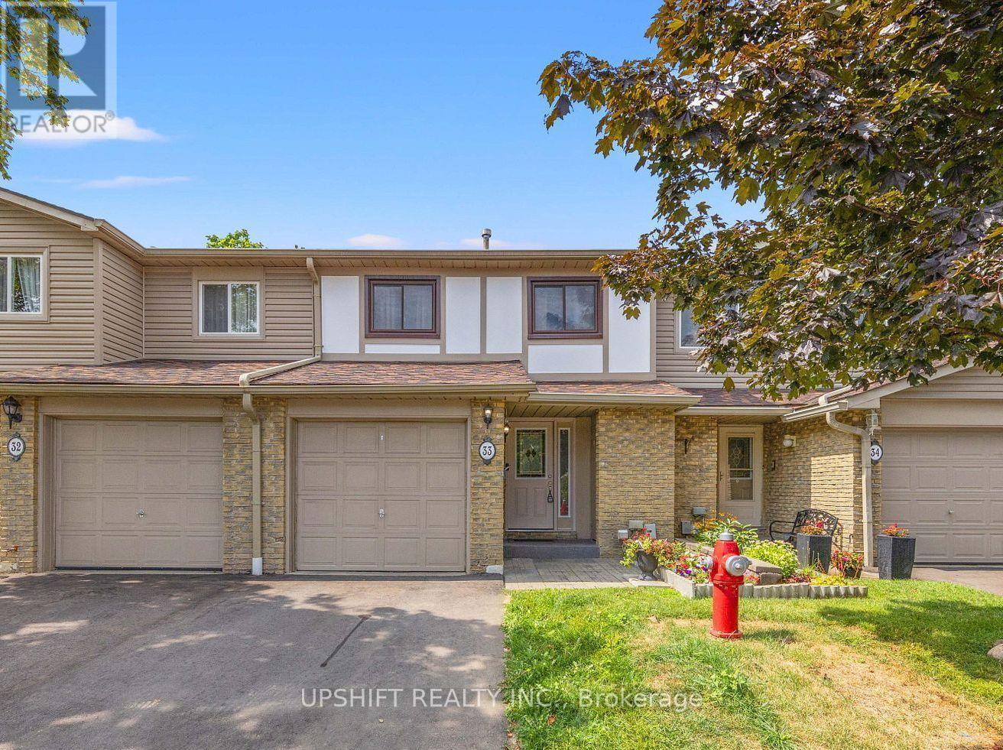10 - 15 Hays Boulevard
Oakville, Ontario
A Luxurious 2-Bedroom Fernbrook Condo awaits in Uptown Core, Oakville. Positioned in the heart of Oakville's sought-after Uptown Core, this stunning 2-bedroom Fernbrook condominium offers the perfect blend of modern elegance & urban convenience. Within walking distance to shopping, restaurants, & essential services, & just minutes from Oakville Hospital, major highways, & public transit, this prime location ensures effortless connectivity. The beautifully maintained complex grounds feature a serene central courtyard, lush gardens, & picturesque walking paths, while nearby ponds, scenic trails, & ravines invite exploration & outdoor enjoyment. Step inside this spacious & sunlit suite, where large windows flood the space with natural light, complementing the rich dark laminate flooring & designer marble-look tiles. The sophisticated oak staircase with wrought-iron pickets adds a touch of timeless elegance. The open-concept living & dining area is perfect for entertaining or unwinding after a long day, with garden doors leading to a private balcony overlooking the tranquil courtyard. The modern kitchen is a chefs delight, featuring quartz countertops, dark-stained cabinetry, pot lighting, & deluxe stainless steel appliances. Upstairs, the primary bedroom provides a peaceful retreat, sharing a beautifully appointed 4-piece bathroom with the second bedroom. A convenient upper-level laundry area adds to the homes practicality. With its stylish finishes, prime location, & inviting ambiance, this exceptional Oakville condo offers a rare opportunity to experience refined living in Uptown Core. (id:59911)
Royal LePage Real Estate Services Ltd.
69 Harbourtown Crescent
Brampton, Ontario
!! Beauty Of Lakeland Village !! [Huge Premium Pie Shape Backyard ] 4 Bedrooms Sun-Filled House Comes With 2 Bedroom Finished Basement - Including Full Washroom, Kitchen & Separate Entrance! Full Family Size Kitchen With S/S Appliances, Hardwood Floor In Main Floor & Laminate On 2nd Floor! Grand Open To Above Foyer Area With 17 Feet High Ceiling! Separate Living/Dining & Family Rooms! Walk/Out To Stamp Concrete Patio From Breakfast Area. 9 Ft High Ceiling In Main Floor. 4 Good Size Bedrooms! Master Bedroom Comes With 4Pc Ensuite & Walk/In Closet. Freshly Updated Washrooms! 2 Set Of Laundry Pairs!! Few Mins To Hwy 410, Trinity Mall & Bramalea City Center & Walking Distance To 14 Acre Lake. Newer Laundry & Dishwasher! Newly Extended Driveway, Porch & Side Of House With Exposed Concrete. Very Central Location!! House Shows 10/10. Must View House* (id:59911)
RE/MAX Realty Services Inc.
1601 - 2481 Taunton Road
Oakville, Ontario
Experience Breathtaking Panoramic Sunsets From The Open Balcony Of This Luminous And Generously Sized 650 Sq Ft One Bedroom Plus Den (Can Be A 2nd Bedroom) On High Floor Of Oak & Co (Tower 2). Boasting An Open Concept Living & Dining Area. The Primary Bedroom Features A 4 Pc Ensuite & Walk-In Closet. Situated In Oakvilles Most Convenience Uptown Core. It Offers Proximity To Essential Amenities Including A Bus Terminal, Walmart & Loblaw Super Store. Minutes Away From The Go Station, Sheridan College, Major Highways (QEW/ 403 / 407), And Shopping Mall. The Parking Spot & The Locker Are Conveniently Close To The Elevator. Superb Amenities: Gym, Yoga Room, Party Room, Outdoor Pool, Terrace And Others. Photos Taken Before The Tenant Moved In. (id:59911)
Royal LePage Realty Centre
1902 - 4099 Brickstone Mews
Mississauga, Ontario
Experience the Perfect Blend of Luxury and Convenience at The Park Residences! Step into this immaculate, spacious 1-bedroom condo with a bright, open-concept layout and unobstructed views that will take your breath away. The home boasts 10-foot ceilings and floor-to-ceiling windows, creating a truly airy and light-filled atmosphere. The generously sized primary bedroom offers serene views from the Window, while the sleek 4-piece bathroom and convenient in-suite laundry complete the space.This luxurious building is well-managed, with stable maintenance fees, ensuring a hassle-free living experience. Enjoy access to a wide range of world-class amenities, including a pool, spa, fitness center, cardio room, yoga studio, and weight rooms. Theres also a party room, meeting rooms, guest suites, Kids play Room and a concierge service for your convenience. Plus, you can unwind in the multiple lounges, theatre, library, or billiards room, and take advantage of the fabulous outdoor courtyard.Additional features include 1 underground parking space and a storage locker.Ideal Location: With Square One, Sheridan College, public transit, shops, restaurants, and entertainment all within walking distance, everything you need is right at your doorstep. Plus, enjoy quick access to major highways for easy commuting.This truly is the ultimate in luxury living dont miss your chance to make this your new home! **EXTRAS** 24 HR SECURITY, INDOOR POOL, HOT TUB, SAUNA, GYM, YOGA/AEROBICS, PARTY/MEETINGROOM, MEDIA ROOM, GAMES ROOM, ROOFTOP DECK, GUEST SUITES, VISITOR PARKING (id:59911)
RE/MAX Real Estate Centre Inc.
54 Mount Mckinley Lane
Brampton, Ontario
This beautifully maintained home offers a spacious and functional layout, featuring 4 generous-sized bedrooms WITH a professionally finished TWO BEDROOM basement with a separate entrance. Ideal for extended family living or potential rental income! Step into the inviting double-door main entry and be welcomed by 19ft open to above ceiling and solid oak staircase and gleaming hardwood floors throughout on main floor. The family-sized kitchen is equipped with ceramic backsplash, a bright breakfast area, and a walkout to a custom-built deck perfect for outdoor entertaining. The main floor boasts living/dining, eat in kitchen that over looks family room with gas fireplace for luxury comfort. Main floor laundry is an added bonus. The second floor holds spacious four bedrooms. The master bedroom has a walk in closet and a 5 pc ensuite washroom with separate shower. The other bedrooms shared updated washroom . The basement is finished with two bedrooms, bathroom, kitchen,living room. This beauty is located in a desirable neighborhood, close to schools, parks, shopping plazas, and transit. Don't miss this incredible opportunity to own a versatile home on a rare pie-shaped lot! (id:59911)
Homelife Superstars Real Estate Limited
88 Matheson Crescent
Innerkip, Ontario
This 3 year young 2+1 bedroom, 3 bathroom bungalow semi-detached exudes upgrades throughout. As you enter the foyer you are greeted w/a secondary bedroom, LARGE WINDOWS, & a Murphy bed. The main bath features upgraded granite countertop, faucet, vanity, mirror, wall tiles and lighting. The main floor laundry has added cabinetry, large capacity slate-coloured washer and dryer. The attached two-car garage includes overhead storage, tire racks, and a MyQ-compatible automatic opener. The OPEN CONCEPT LIVING SPACE has sightlines of the living room, kitchen & dining area with rich engineered hardwood flooring. Customized IKEA upper and lower floating cabinets added to create a coffee bar/bar space & extra storage. The custom kitchen offers crown molding on tall upper cabinets, undermount lighting/valance, tiled backsplash, chimney-style range hood, pots & pans drawers, leathered-finish granite (sealed) countertops, black stainless appliances. The centre island has an undermount black sink and co-ordinating upgraded faucet; don't forget the walk-in pantry. Slider doors lead you to a RAISED 12’X24’ DECK builder-installed with stairs to the FULLY FENCED REAR YARD. The metal gazebo & glass/aluminum railing allows amazing views. A poured concrete pad extends under the deck, ideal for storage. The primary bedroom offers a 3pc ensuite with tiled shower & granite-topped seat & glass wall/door. The WALK-IN CLOSET has been fitted with an IKEA closet organizer system. A Napoleon ELECTRIC FIREPLACE hangs under the TV location. The lower finished level offers an expansive recreation room with vinyl plank flooring. The 3rd bedroom has a WALK-IN CLOSET (also fitted with IKEA closet organizer). The 4-piece bathroom is also found here. There is also a generous storage room, plus additional storage space found under the stairs. This small town of less than 2000 residents has a great sense of community. Close proximity to the City of Woodstock and convenient Highway 401/403 access. (id:59911)
Royal LePage Wolle Realty
23 - 6035 Bidwell Trail
Mississauga, Ontario
BEAUTIFUL KEPT EXECUTIVE TOWNHOUSE LOCATED NEAR HEARTLAND SHOPPING CENTRE AREA; CORNER UNIT; APPROX 1735 S.F. (ABOVE GRADE) WITH LOW MANAGEMENT FEE; LIVING AND DINING ROOMS WITH STAINED HARDWOOD FLOOR, OPEN CONCEPT, NEWER ROOF, ALARM, MAIN FLOOR LAUNDRY ROOM WITH AN ACCESS TO THE GARAGE; HUGE KITCHEN AND BREAKFAST AREA SUITABLE FOR A LARGE FAMILY GATHERING. ON THE 2/F, THERE ARE 3 GOOD SIZE BEDROOMS AND 2 FULL BATHS; MASTER BEDROOM COMES WITH A W/I CLOSET, OVAL TUB AND SEPARATE SHOWER; 2ND AND 3RD BEDROOM WITH A LARGE CLOSET, ALL 3 SPACIOUS BEDROOMS WITH LARGE WINDOWS, SUNNY AND BRIGHT; ONCE YOU ENTER INTO THE TOWNHOUSE AREA, YOU WILL KNOW THAT IT IS A WELL MAINTAINED TOWNHOUSE, QUIET AND PEACEFUL, PLUS WALKING DISTANCE TO PARKS, SCHOOLS, SUPERMARKET, BANKS, TIM HORTONS, MINUTES TO HEARTLAND AND MAJOR HIGHWAY, JUST MOVE-IN AND ENJOY.(Showings 10 - 8 PM Daily with 2 hours notice) (id:59911)
Sutton Group - Summit Realty Inc.
339 Broadway
Orangeville, Ontario
Uptown Orangeville brick bungalow on a magnificent 66 x 141 fenced yard with beautiful mature shade trees and a newer 15 x 13 foot deck great for hanging out. The amazing 5 car parking will come in handy plus an attached 14.5 x 24 foot garage just perfect for winter car parking & garden equipment. There is a man door to the back, hydro & a work bench. Step in to this compact but well laid out bungalow with a spacious living room & dining room combination, eat-in kitchen with a walk-out to deck & side door access. The 2 main floor bedrooms are bright with closet space. The 4pc bathroom has a new "Bath Fitter" tub/surround renovation 2025. The home is tastefully decorated and has all new laminate flooring on the main floor (except kitchen & bathroom). The Basement has a family room (has great updating potential) is a large room & a 2pc bathroom. The basement is spacious with room to change the design and create a 3rd bedroom. The utility area is unfinished where the furnace, hot water tank, water softener & laundry area are located. The property is really great especially the beautiful mature trees, private back yard & ample parking!! Walk to all the conveniences of Broadway. (id:59911)
Century 21 Millennium Inc.
59a Westona Street
Toronto, Ontario
Exceptional Semi-Detached Home in Prime Location!Discover this custom-built semi-detached gem, a rare find in a highly sought-after neighborhood! Built in 2014, this impeccably maintained home offers over 2,065 sqft of above grade and 465 Sq Ft Basement making it one of the largest on the market. Spacious & Versatile Layout: Large entertainer's kitchen, custom shutters throughout, private fenced, deep backyard featuring interlocking, manicured lawn, and gas BBQ hookup Bright & open living space with bay windows and a dedicated work-from-home office area. Family-sized kitchen with soaring 14-ft ceilings, granite counters, stainless steel appliances, ample cabinetry, and a casual breakfast bar, seamlessly flowing into a spacious dining area with a charming Juliette balcony ideal for entertaining! Solid oak hardwood floors, iron picket staircase, porcelain tiles, and pot lights throughout for effortless style and maintenance. Luxurious Bedrooms & Baths:Primary retreat with bay window seating, walk-in closet, and a spa-like 6PC ensuite with skylight.Two additional sunlit bedrooms share an upgraded 4PC bath. Unbeatable Location: 30 Minutes to Union Station via TTC and UP express. 15 mins to airport! Enjoy nearby shopping, schools, parks, ice rinks, tennis courts, Humber River Trail, golf courses, and more. Move in today and experience the best in modern living! (id:59911)
Century 21 Fine Living Realty Inc.
146 - 75 Attmar Drive
Brampton, Ontario
Welcome to the popular Blue Ash 2A A Rare Bungalow-Style Gem by Royal Pine Homes Discover elegant, ground-floor bungalow-style living in this highly sought-after Blue Ash 2A model, part of a prestigious condominium development by Royal Pine Homes. This rare layout features two spacious balconies and Premium Collection finishes throughout, designed to elevate everyday living. Enjoy thoughtfully curated features including: Quartz Countertops a perfect blend of durability and modern luxury Contemporary Backsplash adding sleek style to the gourmet kitchen Plank Laminate Flooring offering warmth with a modern aesthetic Exceptional Colour Selections professionally curated for timeless appeal Experience the ideal combination of function and sophistication in this beautifully crafted home, where attention to detail meets elevated design. (id:59911)
Save Max Empire Realty
3218 Valcourt Crescent
Mississauga, Ontario
Welcome to this well-maintained detached home in the Erin Mills neighborhood a lovely, family-friendly community. This home features a finished two-bedroom basement with a separate entrance. Conveniently located within walking distance to schools, shopping, public transit, and with easy access to Highway 401. Move in and enjoy this beautiful home! (id:59911)
Joynet Realty Inc.
33 - 33 Greenwich Circle
Brampton, Ontario
Beautifully maintained and move-in ready 3-bedroom townhouse in the heart of Brampton! This charming home features a spacious primary suite with ensuite, an additional 4-piece bathroom with Jacuzzi tub, and a cozy living room with a classic wood-burning fireplace that walks out to a private, fenced backyard perfect for relaxing or entertaining. The freshly renovated basement offers versatile space ideal for a family room, home office, or gym. Includes 1-car garage with extra storage. Conveniently located minutes from Bramalea City Centre, Chinguacousy Park, grocery stores, Hwy 410, and public transit. A fantastic opportunity to own in a prime location .Don't miss out! (id:59911)
Upshift Realty Inc.
