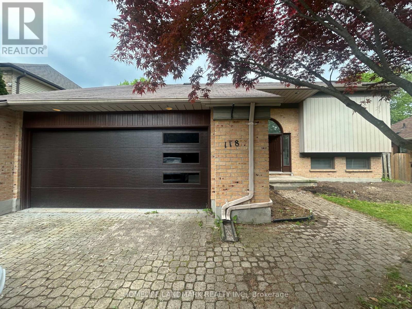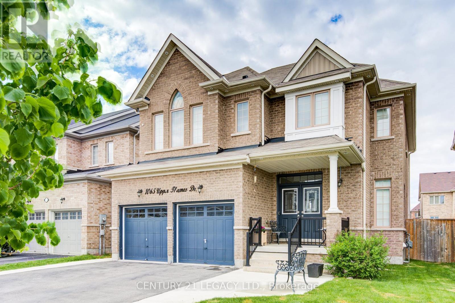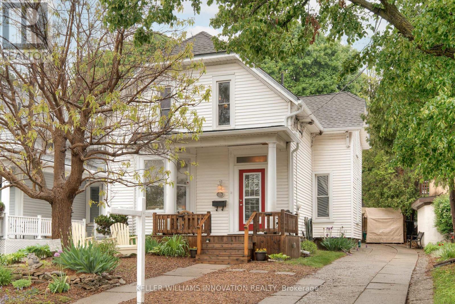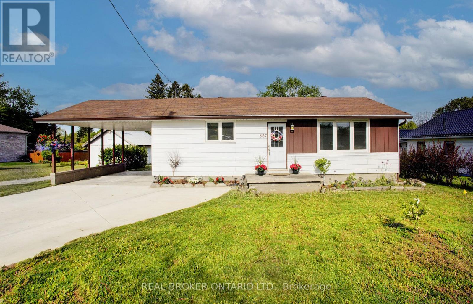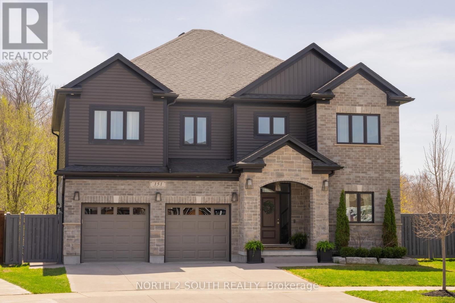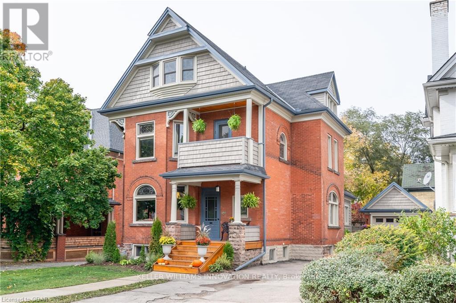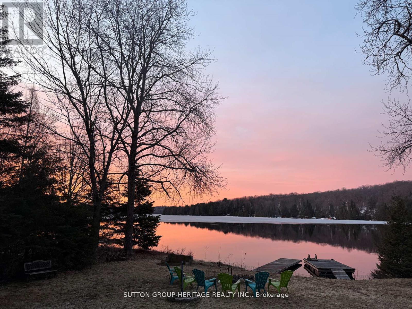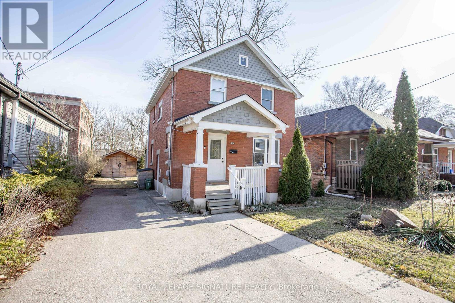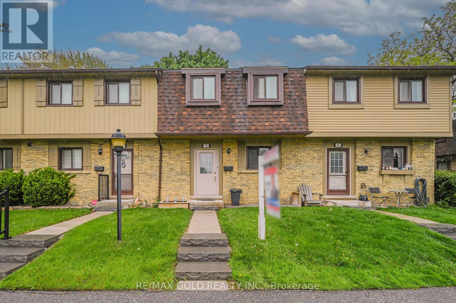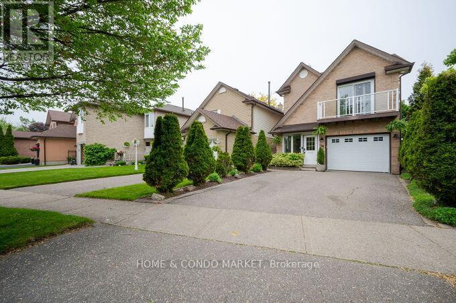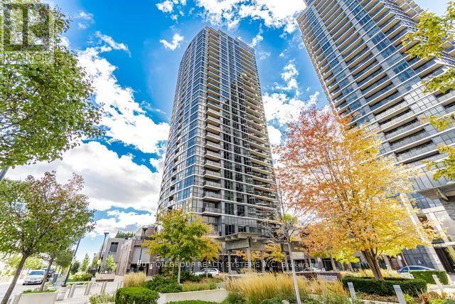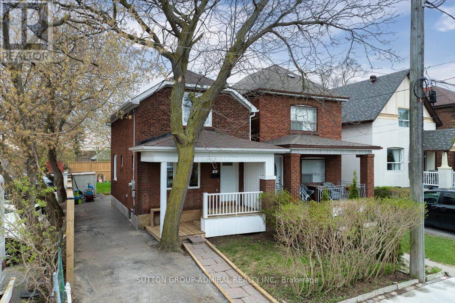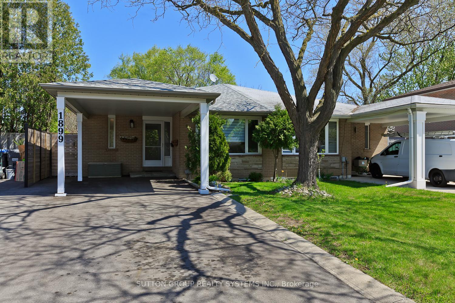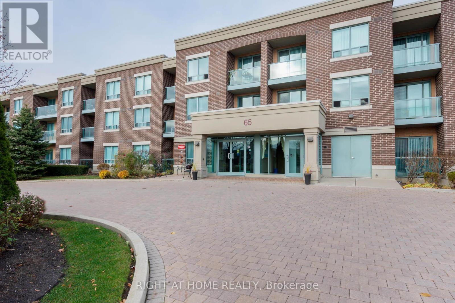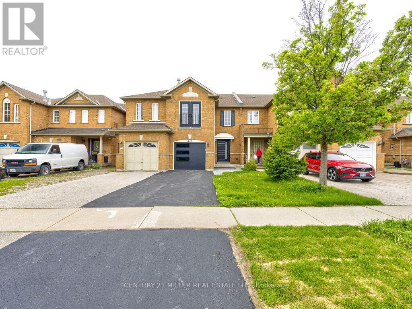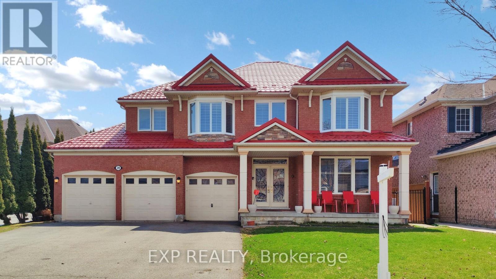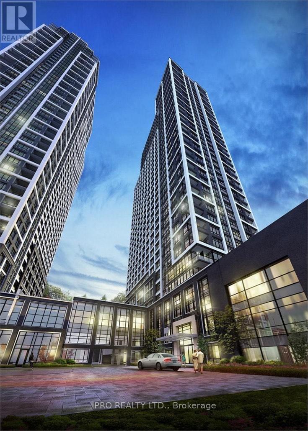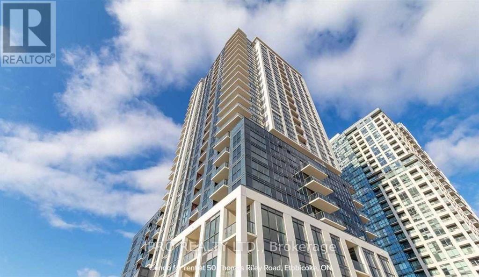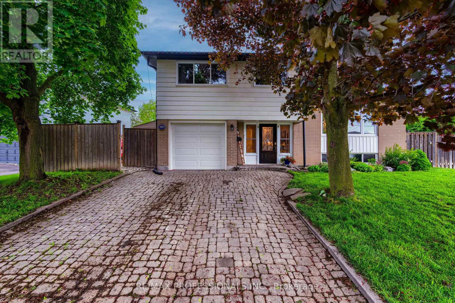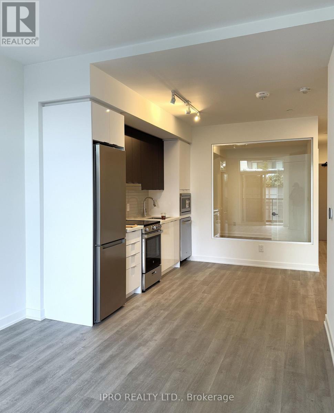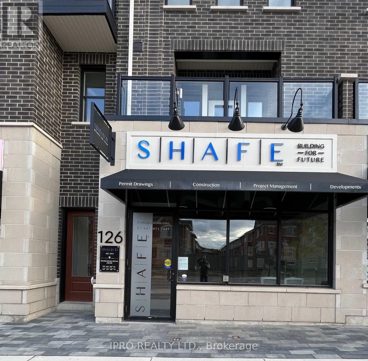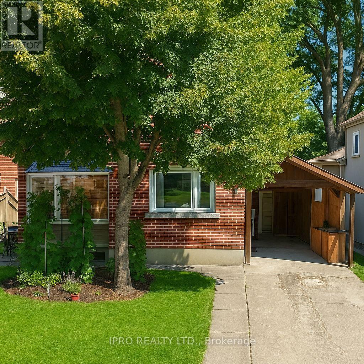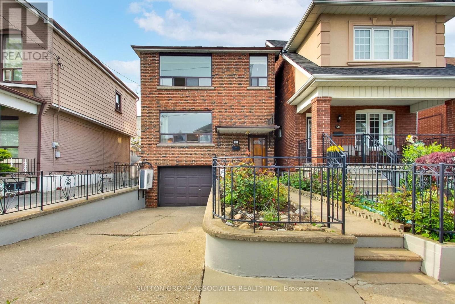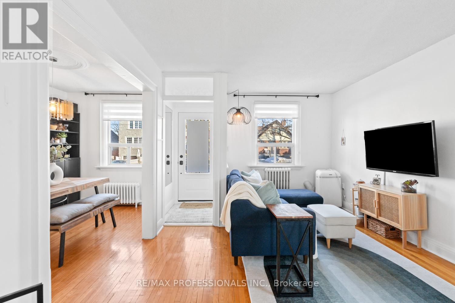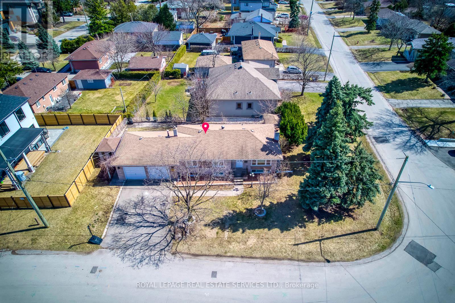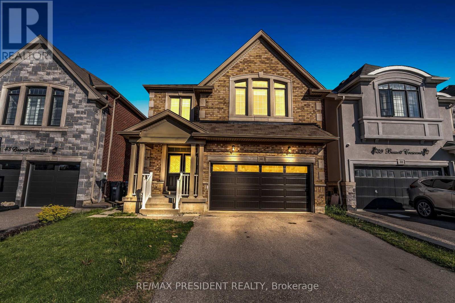118 Orkney Place
London North, Ontario
Renovation Home Located On A Quiet Cul-De-Sac In The Highly Desired Mansonville Area Of London. Near Most Highly Ranked School Districts, Shopping Centre And Dining. Minutes From Uwo, Hospital & All Amenities. Almost 3500 Sq. Ft. Living Space With 5 Large Bedrooms & 4 Washrooms. Act Fast! The Home In This Executive Neighborhood Features Excellent Opportunity For Family To Live Or Simply Rent It Out For Investments! Don't Miss Out! All Measurements Approx.Fridge, Stove, Dishwasher, Washer/Dryer, All Existing Electrical Light Fixtures + Window Coverings ** This is a linked property.** (id:59911)
Homelife Landmark Realty Inc.
1065 Upper Thames Drive
Woodstock, Ontario
Beautiful Four Bedroom Detached House, Practical Layout. Very Well Maintained. Hardwood Floors On The Main Floor And Laminate on The Second Floor, Separate Living And Family Room. Above Ground Heated Pool With Gazebo. Pot Light Throughout. The Master Bedroom Comes With A Walk in-Closet (with built-in shelving units) and Ensuite With A Double Sink, Soaker Tub And A Glass Shower. Second Floor Laundry, Gas Fireplace, 9ft Ceilings On Main Floor, and An Eat-In Kitchen. (id:59911)
Century 21 Legacy Ltd.
361 Coleridge Place
Waterloo, Ontario
Welcome to this spacious 4-bedroom + office, 2.5-bathroom home at 361 Coleridge Pl. ideally situated on a quiet court in the prestigious and highly sought-after Beechwood neighbourhood. Known for its strong sense of community and lush, tree-lined streets, Beechwood offers access to the exclusive Beechwood Park Homeowners Association, featuring an outdoor heated pool, tennis courts, a gazebo, as well as organized lessons (swimming & Tennis) and events; an ideal setting for families and those who value a vibrant, active lifestyle. Moving inside, the main floor welcomes you with a spacious living room and a family room that boasts a wood-burning fireplace and sliding glass doors leading to the rear deck. The kitchen and dining areas retain their charming original character and offer plenty of space for family gatherings and casual meals. Upstairs, the expansive primary suite is a true retreat, complete with a 3-piece ensuite, two generous closets, and a unique adjoining room that offers versatility as a home office, nursery, or cozy den. Three additional large bedrooms and a 4 piece bath round out the second floor. The basement is an open-concept space with excellent ceiling height, ready to be transformed to suit your needs; whether it's a home gym, recreation room, or theatre space. A large utility room adds practicality and extra storage. Step into your private backyard oasis, where mature trees, beautiful greenspace, and an inground concrete pool create the perfect atmosphere for relaxation and entertaining. The large deck and additional storage shed provide everything you need for outdoor living at its best. Completing the home is a spacious two-car garage, perfect for vehicles, tools, and all your storage needs. Located close to great schools, lots of trails and around the corner from the university of Waterloo, this is a rare opportunity to secure an amazing home with incredible potential in one of the region's most desirable communities. (id:59911)
Keller Williams Innovation Realty
37 Cambridge Street
Cambridge, Ontario
Welcome to 37 Cambridge St where your new family home awaits! Perfect for first-time buyers or growing families, this spacious 3-bedroom, 2-bath home offers nearly 2000 square feet of thoughtfully updated living space. With brand new plumbing, a modern 200 amp electrical panel, and a high-efficiency gas furnace, this home is move-in ready and easy to love. Step inside to find a cozy living area complete with a WETT-certified wood stoveperfect for creating warm memories on chilly evenings. The homes workshop is a bonus for weekend projects or extra storage, featuring a separate 60 amp panel, new flooring, bright lighting, and upgraded wiring. Topped with a durable 40-year Canadian driftwood shingle roof, this home is built to last for years to come. Nestled in a friendly Cambridge neighbourhood close to schools, parks, and shops, 37 Cambridge St is the ideal place to put down roots. Come see why this charming home is the perfect fit for your next chapter! (id:59911)
Keller Williams Innovation Realty
387 Countesst Street S
West Grey, Ontario
This beautifully reimagined bungalow in the heart of Durham offers nearly 2000 sq ft of living space, a rare combination of quality upgrades, functional layout, and built-in flexibility for multi-generational living or added income. Whether you're looking to supplement your mortgage or create space for extended family, the separate-entry walk-up basement complete with its own full bathroom and bedroom delivers on value and versatility. Inside, the home has been fully renovated with updated plumbing, electrical, and stylish, low-maintenance finishes throughout. The main floor features two generously sized bedrooms, including a primary suite with a large walk-in closet an unexpected luxury that elevates everyday living. The open-concept living and dining space is filled with natural light and designed to make the most of every square foot. Step outside to a deep, private backyard perfect for relaxing, entertaining, or simply enjoying the outdoors. A spacious deck extends your living space, while the new concrete driveway accommodates up to three vehicles with ease. Set on a quiet street in a welcoming, well-established neighborhood, this home is just minutes from schools, parks, shops, and everyday essentials. Whether you're a first-time buyer, investor, or someone looking for a turn-key home with future potential, 387 Countess Street South offers a smart, stylish move in one of Durhams most desirable pockets. Book your private showing today and discover the comfort, flexibility, and peace of mind that only a fully renovated, potential income-ready home can provide. (id:59911)
Real Broker Ontario Ltd.
280 Stoco Road
Tweed, Ontario
Step into a breathtaking 34.86-acre sanctuary rich in natural abundance. This stunning property features lush mixed terrain with wild herbs, mushrooms, fiddleheads, and vibrant vegetation. Open fields blend seamlessly with tall, mature trees, creating a thriving habitat for thousands of birds and wildlife. Enjoy freshwater streams that flow through the land, and take advantage of the deep waters of the Clare River, which run directly into Stoco Lake perfect for swimming, boating, fishing, and hunting, or simply relaxing by the waters edge Canoe With several picturesque open areas, the land offers multiple ideal building sites for your dream home, cabin, or retreat.SPECIAL FEATURE: A powerful 800-AMP 28000 Volts hydro connection is already in place, making it an excellent choice for anyone wanting to run a business, workshop, or farm.A Picturesque 10 Minute Drive From The Town Of Tweed Offering Small Town Living With All The Amenities You Need! Just A 40 Minute Drive North Of Belleville! Don't miss this rare opportunity to own a piece of natures paradise peaceful, private, and full of potential. (id:59911)
Real Estate Homeward
3 Burgess Crescent
Brantford, Ontario
Welcome to 3 Burgess Crescent, a showpiece home nestled on a quiet crescent in Brantfords prestigious West Brant community. This impressive all-brick, two-storey residence offers refined living space designed for both comfort and luxury. Step inside to discover four generously sized bedrooms and four beautifully appointed bathrooms, including two primary suitesan ideal setup for multi-generational families, guests, or anyone seeking flexible, private living arrangements. Every bedroom offers direct access to a bathroom, ensuring ultimate convenience and privacy for all. The heart of the home features a bright, elegant kitchen adorned with all-new quartz countertops and abundant cabinetry, perfect for both everyday use and upscale entertaining. The open-concept main floor flows effortlessly into a cozy living room with a stunning fireplacean inviting space to unwind at the end of the day. Upstairs, youll find thoughtfully designed bedrooms with plenty of closet space, luxurious finishes, and natural light. The homes layout maximizes functionality while maintaining a sense of openness and flow throughout. The double garage provides ample room for vehicles and storage, while the peaceful crescent location offers both safety and serenitya rare combination that will appeal to discerning buyers. This home is perfect for families who love to entertain, professionals seeking room to grow, or anyone craving a balanced lifestyle with space, beauty, and modern amenities. With its quality finishes, spacious design, and ideal location near top schools, parks, and shopping, 3 Burgess Crescent is more than just a homeits an investment in elevated living. (id:59911)
RE/MAX Twin City Realty Inc.
441 Tansley Street
Shelburne, Ontario
A stunning detached home ready to move-in with a finished basement in a Quiet and peaceful neighborhood community of Shelburne. Double garage with recreation room in Basement, 3 Brms plus 1 in basement. close to all amenities. TIM/No Frill close by. Steps to school and park (id:59911)
RE/MAX Gold Realty Inc.
130 Wellington Street N
Shelburne, Ontario
Welcome to this 6 bedroom bungalow (Built in 2016) , perfectly designed for multi-family living or as a lucrative income-generating investment! This home features 3 spacious bedrooms on the upper floor and an additional 3 large bedrooms downstairs. One of the standout features of this home is the separate entrance to the downstairs apartment ensuring complete privacy for its occupants. The layout is thoughtfully crafted, maximizing natural light and comfort throughout. Enjoy the convenience of two distinct living areas, each with its own kitchen and 4piece bath, making this property an exceptional opportunity for both personal use and investment potential. Don't miss out on this versatile home close to downtown Shelburne. Schedule a showing today and discover the possibilities that await! (id:59911)
Mccarthy Realty
151 Thomas Street
Stratford, Ontario
Nearly 4600 sq ft of exquisitely finished space awaits in this 5 br, 4 bath home located in stunning Stratford, ON. Features include engineered hardwood floors, open concept great room teeming with natural light from enlarged windows, vaulted ceiling, skylights, gas fireplace, and views of wildlife in the greenspace behind. Chef's kitchen boasts an oversized island, Subzero fridge, Wolf gas range, Miele dishwasher, quartz countertops, r/o drinking water system, and plenty of cupboard space. Expansive dining room and separate breakfast nook offer both casual and formal dining. Nine foot ceilings on the second floor showcase the fit and finish of magazine worthy rooms that include a work-from-home office with custom Woodecor cabinetry, laundry with wood countertop & shiplap feature wall, three well-appointed bedrooms each with generous windows and spacious closets, and a primary br + ensuite featuring custom porcelain tile floor, oversized shower, marble countertops, and a free standing bathtub. 1400 sq ft walkout basement is home to an in-law suite with large bedroom, full kitchen with quartz countertops, walk-in pantry, gas fireplace, and 3 pce bathroom w/ laundry hookups. Concrete driveway, two + garage, composite deck, composite fence, and a private backyard ideal for a pool. Wonderfully safe, quiet, family neighbourhood features top rated schools, close to shopping and restaurants, public transit. Walking distance to parks, trails. Be sure to see attached video! (id:59911)
North 2 South Realty
350 Queen Street S
Kitchener, Ontario
Nestled one block from Victoria Park and within walking distance of downtown Kitchener, 350 Queen St. S. is a beautifully restored century home blending historic charm with modern sophistication. This rare find offers an elegant lifestyle with easy access to vibrant dining and entertainment. Inside, the home's timeless character is evident in original doors, restored hardwood floors, dignified millwork, and stunning stained-glass windows. The inviting living room, anchored by a gas fireplace, flows seamlessly into the dining room. Original pocket doors provide optional privacy, preserving the home's historic charm. At the heart of the home, the updated kitchen impresses with white granite countertops, sleek cabinetry, and high-end stainless steel appliances. Features like a trash compactor, under-counter bar fridge, warming drawer ,and gas stove ensure functionality, while heated floors add a touch of luxury. The second level boasts three spacious bedrooms, including a serene primary suite with large windows. The main bathroom offers a spa-like retreat with double sinks, quartz countertops, a soaker tub, and a stand-up shower. A convenient second-floor laundry room adds practicality. On the third floor, a newly renovated loft presents a versatile in-law suite with a stylish kitchenette, cozy living space, and a beautifully designed bathroom featuring stacked subway tiles and a floating wood vanity.A final bedroom provides comfort and privacy for guests. Beyond the interior, the backyard is a maintenance-free oasis, featuring a built-in BBQ with black granite countertops, a pergola, and elegant landscaping. A full-height basement with a separate entrance offers potential for bonus living space or an in-law suite. Thoughtful upgrades include new windows, exterior renovations, restored staircases, a new boiler system, loft renovation, a remodelled kitchen, and a complete electrical overhaul. This exceptional home is truly one-of-a-kind. Schedule a private tour today. (id:59911)
Keller Williams Innovation Realty
3 Wardrope Avenue
Hamilton, Ontario
Full Home For Lease. Recently Renovated , includes all appliances. Spacious 4 Bedroom 4 Washroom in the heart of stoney creek downtown , Upper Floor Laundry, walking distance to grocery stores, local shops , parks. Private Parking . Additional Storage in unfinished basement. Great Schools , Quiet Neighbourhood . (POOL INOPERABLE) (id:59911)
RE/MAX Gold Realty Inc.
1930 Alsop Road
Highlands East, Ontario
WARM AND COZY 3 BEDROOM COTTAGE WITH SOUTHERN EXPOSURE PLUS A 23.5'X12' (APPROX) DETACHED METAL EXTERIOR GARAGE. GOOD SIZE LIVING ROOM WITH A GREAT VIEW OF THE LAKE. NICE SIZE DINING AREA WITH A WALKOUT TO THE DECK FOR EASY BARBEQUING. LOTS OF KITCHEN COUNTERTOP SPACE. MOST ELECTRICAL HAS BEEN UPDATED AS WELL AS THE BREAKERS. SOUND INSULATION IN THE WALLS BETWEEN ROOMS.THERMO SEALED WINDOWS AND STEEL ENTRY DOORS. PUMP HOUSE FOR HOT WATER TANK, PRESSURE TANK AND U/V SYSTEM. DUAL SHED(S)- TOOL SHED & TOY SHED. HORSE SHOE PITS, FIREPIT NEAR THE WATERFRONT TO ENJOY ON NICE SUMMER NIGHTS WHILE WATCHING THE MOON GLISTEN ON THE LAKE. SITUATED ON LITTLE GLAMOR LAKE WHICH IS A FEEDER LAKE FOR THE TRENT SYSTEM, WE ARE THE 2ND OWNERS OF COTTAGE, 100 AMP BREAKERS, MATTRESSES HAVE NEVER BEEN USED WITHOUT A MATTRESS PAD ON BEFORE THE SHEETS (id:59911)
Sutton Group-Heritage Realty Inc.
2 Mcdonald Avenue
London North, Ontario
Nestled in the sought-after University Heights neighbourhood on a peaceful cul-de-sac, this beautifully renovated century home is a prime investment opportunity. A welcoming covered front porch sets the tone as you enter the spacious foyer, where the home's character and charm immediately shine through. The inviting living and dining areas are perfect for studying, relaxing, or gathering with friends. High ceilings and large windows fill the space with natural light, enhancing the warm and inviting ambiance. The fully updated kitchen is a standout, featuring sleek quartz countertops, a stylish subway tile backsplash, brand-new cabinetry, and modern stainless steel appliances, offering functionality and elegance. Upstairs, three bright and airy bedrooms provide comfortable retreats. A generous full bathroom serves the upper level, complemented by the convenience of an in-suite washer and dryer. The thoughtful layout ensures practicality for everyday living while maintaining the home's unique charm. The finished basement offers even more versatility, featuring two additional bedrooms and a second full bathroom. Whether used for rental income, guest accommodations, or additional living space, this lower level adds exceptional value. The location is unbeatable, within walking distance of Western University, making it an excellent choice for students, faculty, or investors seeking a high-demand rental property. A nearby bus stop provides easy access to Fanshawe College and downtown London, ensuring seamless connectivity. With shopping, dining, and entertainment options just minutes away, this home offers both convenience and lifestyle benefits. Opportunities like this are rare! Whether you're an investor looking for strong rental potential or a homeowner seeking a vibrant and convenient neighbourhood, this property is an exceptional find. Don't miss your chance to own a piece of University Heights charm! (id:59911)
Royal LePage Signature Realty
Revel Realty Inc.
34 - 105 Hansen Road N
Brampton, Ontario
Beautiful and Freshly painted updated Townhouse with three Bedrooms and two full washroom perfectly situated in a sought after neighbourhood.Step inside to a newly refreshed main floor featuring a modern kitchen, a spacious living and dining area and a walkout to a beautifully upgraded backyard-complete with a cozy seating area,perfect for relaxing summer evenings. The primary bedroom offers a welcoming double door entry,large windows for natural light, and a spacious mirrored closet. Each bedroom is thoughtfully designed with a generous layout, ideal for comfortable family living. The finished basement adds even more space,featuring a large bonus room, laundry room with stacked appliances, additional storage space and a modern 4 piece washroom.Conveniently located close to schools ,shopping ,hwy 410 and major amenities,this home checks all the boxes. FEATURES: New AC (2024), Pot lights on main floor, Energy saving LED Lighting throughout, updated washrooms with rainfall shower heads, Rogers Xfinity unlimited internet and premium cable included in Maintenance fees. (id:59911)
RE/MAX Gold Realty Inc.
74 Rosebud Avenue
Brampton, Ontario
Updated and well maintained home with room for the extended family! No rear neighbours! 139' Deep lot-fully landscaped private yard with covered deck & Gas hook up for BBQ. Convenient and spacious enclosed porch at front of home, leads to large foyer with high ceilings and extra wide closet. The kitchen has a host of gourmet features along with Pantry wall, breakfast bar, gas range and greenhouse window. Dining Room is ample sized for a large family. The upper Great Room has vaulted ceilings and large windows that overlook the garden. And there is also an above ground Family Room with fireplace and walkout to covered deck. Walk into the Primary Bedroom past W/I Closet and updated En-suite into Sunken area with sliding glass doors to balcony. Lower Levels feature newly re-modelled in-law/nanny suite with kitchen/living space. 200 AMP Service. Loads of Storage. Plenty of street parking (with no homes facing). Walk to medical, shopping, schools & public transit, GO Train/Bus & Via Rail. Conveniently located near the heart of Downtown Brampton with shops, dining and world class theatre! Fantastic home for the Multi-Generational Family - lots of space for everyone! (id:59911)
Home & Condo Market
1411 - 9 Valhalla Inn Road
Toronto, Ontario
Welcome to Triumph at 9 Valhalla Inn Rd a bright and comfortable 1+den condo that offers the perfect balance of space and convenience. With 712 sq ft, this well-laid-out unit includes a versatile den with sliding doors, offering privacy whether you're working from home, hosting guests, or creating a quiet retreat. The unit also includes one underground parking spot and a bike rack. The kitchen features sleek cabinetry, stainless steel appliances, and a large island that's perfect for meal prep or casual dining. You'll love the walk-in closet in the bedroom, and the high ceilings throughout give the space an open, airy feel. One of the highlights of this suite is the beautiful, unobstructed east-facing view of the city perfect for enjoying your morning coffee or taking in the skyline at night. The location is ideal tucked between downtown Toronto and Mississauga, with quick access to the 427, QEW, and 401. Pearson Airport and Kipling Station are just a 10-minute drive away. You'll also find parks, trails, Loblaws, and Cloverdale Mall all within walking distance. The building offers great amenities including three gyms, an indoor pool, sauna, and a concierge to make life a little easier. Just a heads up tenants are responsible for their own hydro and must carry tenant insurance. This is a great spot to settle into a friendly, well-connected community Welcome Home! (id:59911)
Sutton Group Realty Systems Inc.
11 Bowie Avenue
Toronto, Ontario
Charming Detached Gem in Briar Hill-Belgravia! Welcome to 11 Bowie Avenue a beautifully upgraded 1.5-storey detached home nestled at the vibrant corner of Dufferin and Eglinton in the sought-after Briar Hill-Belgravia neighbourhood. This move-in-ready, single-family home boasts 2 spacious bedrooms, 2 modern bathrooms, and a fully finished basement perfect for a home office, gym, or cozy Rec room. Step into the upgraded kitchen featuring sleek granite countertops, brand-new appliances, and a cathedral ceiling that lends a clean, contemporary feel. Hardwood flooring and smooth ceilings flow throughout the main living areas, while two skylights bathe the home in natural light. Enjoy outdoor living with a power-washed deck and a newly fenced backyard ideal for summer BBQs, gardening, or just relaxing in your own private oasis. With two convenient parking spots and easy access to highways, public transit, the upcoming Eglinton Crosstown LRT, LCBO, top-rated restaurants, shops, and more, this home offers unbeatable convenience and charm. Don't miss this rare opportunity to own a detached home in one of Torontos most up-and-coming neighbourhoods! (id:59911)
Sutton Group-Admiral Realty Inc.
1899 Reiss Court
Mississauga, Ontario
Welcome to 1899 Reiss Court. An immaculate & move-in ready semi-detached home nestled on a quiet, family-friendly court in the highly desirable Clarkson area. Open concept living room and dining room. Newer broadloom with hardwood underneath. 3 main bedrooms with hardwood throughout. Spacious kitchen with side door leading to oversized backyard. Walkout from secondary bedroom to custom 33' x 33' deck and oversized backyard. The finished basement adds even more living space and versatility with 2 additional bedrooms, 3pc bathroom and kitchen. This home has room for everyone. With parking for 4 cars. Located close to highly rated schools, beautiful parks, and with easy access to major highways and public transit, this move-in-ready home offers comfort, functionality, and an unbeatable location. Roof, AC, driveway(2022), furnace 2009, washer 2023, dryer 2019. Don't miss your chance to live in one of Mississauga's most family-friendly neighbourhoods book your showing today! (id:59911)
Sutton Group Realty Systems Inc.
318 - 65 Via Rosedale
Brampton, Ontario
**LOWEST PRICED** COME SEE this beautiful Spacious Move-In Ready One Bedroom in the Desirable Rosedale Village, The Hottest place to live in the GTA. Come enjoy Adult Lifestyle at its best in a resort-like community. Ideally situated with quick access to highways, shopping and nature parks. Here, you will live easy. With a wide range of all-included amenities and activities, you can do as much or as little as you want. You will have time to do the things you love with like-minded neighbours. All snow clearing and yard maintenance is done for you! Live your best life with your own 9 hole executive golf course in your backyard - and check this out - there are no tee times! Play as much or as often as you wish! Enjoy the outdoor courts - pickleball, tennis, bocce, shuffleboard, lawn bowling. Go for long walks without leaving the Village! The Clubhouse offers many indoor recreation options - swimming in the salt water pool, games and concerts in the auditorium, gym, lounge, library, sauna, meeting rooms. Join the many clubs ranging from guitar to travel. This condo suite is in a 3-storey low-rise building - with elevator and its own party rooms. Open the door to your suite and be greeted by the natural light pouring in from the patio doors and the large bedroom window. The entrance foyer is spacious with a spacious step in closet. This model offers the larger kitchen layout. There is no shortage of countertops and cupboard space. There is granite countertops, backsplash, stainless steel appliances and breakfast bar. The dining area flows into the living area giving you options for furniture placement to suit the way you live. The generously sized bedroom can accommodate a king-size bed. The walk-in closet is also very spacious. Just outside the bedroom you will appreciate a large double closet - more room for storage! The bathroom is modern and spacious. The balcony gives that outside space for your morning coffee, reading or just to enjoy the summer evening skies! (id:59911)
Right At Home Realty
19 Hillsdale Avenue
Orangeville, Ontario
Fully Updated and Inviting home nestled on a quiet Family Friendly street**Very reasonable rent for AAA clients** Full House** 3 Bedrooms + 2 full washrooms** No carpet in the house** Stainless steel appliances**Just steps away from Parks and Trails, Orangeville Conservation, Ski and Golf resorts, an array of restaurants and shopping and local schools - all within walking distance. Access to Hwy 10 for easy commuting. Enjoy a private Fenced In yard (id:59911)
Homelife/miracle Realty Ltd
373 Ravineview Way
Oakville, Ontario
Fully Renovated - Move In - Just like new! Modern kitchen, living rm & dining rm that leads to balcony overlooking the ravine. 3 bed, 2.1 baths, including spacious primary bed and ensuite. Bonus second floor family room with gas fireplace. Fully finished basement with walkout to treed ravine and yard. Your new home sits on a quiet crescent, close to schools, shops, bus routes, walking trails and recreation. (id:59911)
Century 21 Miller Real Estate Ltd.
28 Cosmo Court
Brampton, Ontario
Welcome to 28CosmoCourt,Bramptonan elegant haven in ValesofCastlemore, peacefully set beside MaggiePond. Designed for extended living, it offers 4+4 bedrooms and 3 kitchensone on the main level and two fully selfcontained suites below, each with its own entrance. Enjoy refined comfort upstairs while earning income or accommodating loved ones downstairs. The showpiece chefs kitchen dazzles with quartz counters, a striking backsplash, and an expansive island, complemented by a sunlit breakfast nook overlooking the pond. Elevated touches include wideplank hardwood, large porcelain tiles, and artful pot lighting. The tranquil primary retreat boasts a custom walkin closet and spainspired ensuite. Recent upgrades: energy saving windows and a durable metal roof. (id:59911)
Right At Home Realty
2125 - 9 Mabelle Avenue
Toronto, Ontario
Immaculate One-Bedroom Suite with Parking in Tridel's Prestigious Bloor Vista at Islington Terrace! Rarely available, this beautifully maintained unit features a functional open-concept layout with a new luxury vinyl flooring and upgraded modern lighting. The gourmet kitchen boasts granite countertops, a stylish backsplash, and stainless steel appliances, seamlessly flowing into the living space with a charming Juliette balcony.The spacious primary bedroom includes a large window that floods the room with natural light and a generous closet with custom built-in shelving. Unbeatable location just steps to Islington Subway Station, parks, shops, restaurants, and more. Quick access to QEW and Hwy 427.Enjoy Tridels resort-style amenities: Fully equipped gym, indoor pool, whirlpool, sauna, basketball court, party room, games room, guest suites, and more. (id:59911)
Ipro Realty Ltd.
4032 - 5 Mabelle Avenue
Toronto, Ontario
Bloor Promenade By Tridel Prime Location! Bright 2Bed 2Bath Suite With 829 SF Of Modern Living Space. 1 Parking Incl.9' Ceiling And Laminate Flooring Throughout. Stylish Kitchen With S/S Appliances, Backsplash & Center Island. Primary Bed Features W/I Closet & 4PC Ensuite. Ensuite Laundry And Juliette Balcony. Steps To Islington Subway (Bloor Line), Shops, Restaurants. Easy Access To Supermarkets, QEW, Hwy 427 & Pearson Airport. Only A Few Subway Stops To High Park! Top-Tier Amenities: Pool, Sauna, Steam Room, Gym, Basketball Court, Yoga & Spin Studio, Rooftop BBQ, Party & Dining Room, Guest Suites & More! Enjoy City Living At Its Best Show Anytime! (id:59911)
Bay Street Group Inc.
50 Thomas Riley Road
Toronto, Ontario
Newer 2 Bed+ 2 Full Bath Condo. Approx. 850 Sqft Functional Layout W/ Large Windows And An open Balcony. Quality Workmanship With Quartz Countertops. Comes With 1 Parking Spot And 1 Storage Locker. Close To Airport, Ttc and Subway At Door Step And Easy Access To Hwy 427, 403 And 401. State Of The Art Amenities - Gym, Yoga Room, Party Room, Outdoor Terrace W/Bbq Area, Kid's Play Area, 24 Hrs Concierge, Visitor Parking & More! INTERNET ALSO INCLUDED IN RENT..... (id:59911)
Ipro Realty Ltd.
3095 Neyagawa Boulevard
Oakville, Ontario
Luxury Executive 2-Storey Freehold Rose haven Townhome In 'The Preserve' Woodland Trails Community in move-in ready condition. Boasting 9-foot ceilings on the main floor and in the primary bedroom, this home is exceptionally well maintained .The main floor features a combined living and dining area with hardwood flooring, wainscoting, and Crown moulding. The open-concept kitchen boasts quartz countertops, a Centre island, and stainless steel appliances, complemented by a breakfast area Notable Interior features include Hardwood floors throughout main floor, California Shutters(2024), Quartz Counter tops(2024), Pot lights(2024), Stainless Steel Appliances(2024)Washer Dryer(2024) and a Cozy Fire Place. Additional highlights include a heated floor in the covered Hallway Sun Room with direct access to the double-car garage, and a patio perfect for outdoor entertainment. Perfectly situated within walking distance to shopping plazas, schools, the Oakville Sports Centre, and scenic trails. Oakville Hospital and major highways are just minutes away, making daily commuting and errands a breeze. This home offers unparalleled convenience for daily living ,commuting and is ideal for families seeking a move-in-ready home with modern upgrades and a prime location in Oakville." VIRTUAL TOUR" (id:59911)
Homelife Superstars Real Estate Limited
193 Delrex Boulevard
Halton Hills, Ontario
This stunning, spacious property offers room for everyone and space to grow with 1700sf of above ground and over 350sf of below ground, making it the perfect place to create lasting memories. Whether you're raising a young family or simply seeking more space to spread out, this home has it all. Step into a recently renovated, open-concept kitchen designed with both style and function in mind. Featuring gleaming quartz countertops, high-end stainless steel appliances, pot lights, built-in convection and microwave ovens, a water and ice-making refrigerator, and a gas cooktop make this is a dream kitchen for chefs and entertainers alike. Gorgeous hardwood floors flow throughout the principal rooms, giving the home a warm and elegant feel. The main floor boasts a massive kitchen, dining room, and living room ideal for entertaining or hosting large family gatherings. There's also a versatile flex space that can serve as a guest bedroom, home office, or cozy family room, complete with a convenient two-piece bathroom. Upstairs, you'll find three spacious bedrooms. Originally configured as four, the layout was ingeniously redesigned to create a luxurious primary suite featuring its own private 3-piece ensuite bathroom. Two full bathrooms on this level offer comfort and practicality for growing families. The finished basement includes a large family room with pot lights great for movie nights or a kids play area. The large, pool-sized backyard is a true oasis, with a three-level 20' x 30' (500sf) pressure-treated deck, a charming gazebo, and a deck area pre-wired and framed for a hot tub. There's also a natural gas line for your BBQ, fire pit, or outdoor heater, plus two storage sheds. Enjoy walking distance to top-rated schools, scenic nature trails, the Gellert Community Centre, Georgetown Library and Cultural Centre, and the seasonal Downtown Farmers Market. Convenient access to the 401, 403, 407 and Georgetown GO Station makes commuting a breeze. (id:59911)
RE/MAX Professionals Inc.
23 Eldorado Court
Toronto, Ontario
FIRST TIME OFFERED: Rare Ravine Gem with Impeccable Curb Appeal! Flooded with natural light, the interior showcases gleaming granite and hardwood flooring, high-end millwork and elegant details including French doors, staircase runners, upgraded chandeliers and light fixtures, and closet organizers throughout. The expansive centre hall design is accentuated by skylights that bathe the home in sunshine. The family-size kitchen is a chef's delight, complete with granite counters, ceramic backsplash and generous cabinetry ideal for preparing meals and gathering with loved ones. Multiple entrances and thoughtfully designed spaces make this home perfect for single family and multigenerational living or a home-based office, complete with custom built-in wall units and wood trim .The oversized family room is an entertainer's dream, with a wood-burning fireplace (as is), large sun-filled windows and plenty of space for hosting family and friends. Step outside to your own private paradise featuring an extraordinary backyard oasis backing onto a secluded ravine with park-like grounds, walk-out to a terrace, and ample seating to enjoy nature in total tranquility. The spacious laundry room with sink doubles as a prep kitchen and the lower level offers a full recreation room featuring a custom wet bar and massive cantina perfect for entertaining or extended family use. Ideally located close to major highways, public transit, York University, places of worship, restaurants, cafes, parks and vibrant shopping destinations, this rare offering is a perfect blend of timeless charm, functionality and serene natural beauty. Don't miss your chance to own one of the areas most cherished and unique properties! (id:59911)
RE/MAX Premier Inc.
79 Osborne Crescent
Oakville, Ontario
Super Location! Walking Distance To Sheridan College, White Oak Secondary School, Community Centre, Library, Transit, Oakville Place. Close To Qew And 403. Close To Go Station: 30 Minute Commute To Toronto; North Of Golf Course; Available after July 15th, 2025 (id:59911)
Real One Realty Inc.
415 - 5081 Hurontario Street
Mississauga, Ontario
Experience contemporary living at Canopy Towers, a thoughtfully designed residence that blends style, comfort, and convenience. This brand-new two-bedroom suite offers 809 sq. ft. of modern interior space, complemented by a 90 sq. ft. private balcony. With abundant natural light, premium finishes, and a full suite of brand-new stainless-steel appliances, this unit provides a refined and functional living environment. Located at the intersection of Hurontario Street and Eglinton Avenue East, Canopy Towers offers residents easy access to major transit routes and the upcoming Hurontario LRT. Just steps from essential amenities and within walking distance to Square One Shopping Centre, Canopy Towers places dining, retail, and entertainment options at your doorstep. Rising 34 storeys, Canopy Towers makes a striking impression on the Mississauga skyline with its contemporary architecture and integrated mix of residential and commercial spaces. (id:59911)
Ipro Realty Ltd.
126 Burnhamthorpe Road E
Oakville, Ontario
Absolutely stunning condition professional office space (3 rooms) in a professional environment, which could be an excellent choice for various businesses such as general offices, law firms, insurance or mortgage brokers, accountants, realtors, advertising agencies, staffing companies and more.NO RESTAURANT, NO GROCERY STORE, NO CONVINIENCE. The Landlord is offering three private office spaces for lease at a total monthly rent of$2,400. The Landlord is flexible and open to leasing the offices individually, in pairs, or all together to one or more tenants, depending on the prospective tenants' needs. (id:59911)
Ipro Realty Ltd.
5194 Guildwood Way
Mississauga, Ontario
A rare find Bright, Spacious Basement Apartment in the most sought after location of Mississauga. Close to all amenities, plazas, schools, parks, Square One and highway 403. Offering a very large and bright open concept Living and Dining area. Open Concept Large kitchen overlooking Living and Dining area. Large 3 pcs bathroom. A very good size Bedroom, Separate Entrance, Above Grade windows. Need Employment Letter, Most Recent Equifax Credit Report, Photo ID, First and Last Month's deposit, New Immigrants with Strong Financial Status may be considered. Property is Non Smoking of any kind, and No Pets. One Bedroom is furnished with a queen size bed, and a sofa in the living room is available as well. (id:59911)
Right At Home Realty
8 Daniels Street
Toronto, Ontario
Calling All Builders, Renovators & Visionaries!Situated in a prime location, this 40' x 120' lot presents an incredible opportunity to build or customize your dream home. Nestled on a quiet street and backing directly onto Jeff Healey Park, enjoy tranquil green space and no rear neighbors.Whether you're creating a personal sanctuary or seeking a strong investment, this property offers endless potential. Close to schools, transit, and all essential amenities, it's the perfect canvas for your next project.Dont miss out, properties like this are few and far between! (id:59911)
Ipro Realty Ltd.
34 Fairbank Court
Brampton, Ontario
Beautiful and well-maintained 2+2 bedroom, 3 bathroom bungalow for sale in one of Brampton's most desirable and family-friendly neighborhoods. This charming home features a spacious main floor with two large bedrooms, a bright living area, and a modern kitchen, plus a fully finished basement with additional bedroom And Bathroom ideal for extended family or potential rental income. With parking for up to 6 cars and situated close to top-rated schools, shopping centers, transit, parks, and all major amenities, this property offers the perfect blend of comfort, convenience, and investment potential. A must-see opportunity in a prime location! Pictures are from previous Listing. (id:59911)
RE/MAX President Realty
52 Mackay Avenue
Toronto, Ontario
Prime South Corso Italia Home on an oversize lot with rare built-in garage with direct access to house. Spacious home with a bonus 2 level addition, (main floor family room with walk out to garden and bsmt bedroom). Solidly built with 4 large bedrooms, including a huge primary with flexible layout. Lovingly maintained with great potential - no need for an addition! High basement with full kitchen and ready-to-finish bonus room, ideal for a separate apartment or extra living space. Steps to all St Clair amenities. (id:59911)
Sutton Group-Associates Realty Inc.
9 Mayfield Avenue
Toronto, Ontario
Welcome to 9 Mayfield Ave! Located On One of Most Sought-After Streets/Locations in the High Park/Swansea Neighbourhood. Just Steps from Vibrant Bloor West Village; You'll Enjoy Quiet and Peace W/Quick Access to the Best Shops, Pubs, and Restaurants in the Area, as well as Convenient Access to TTC/Subway. Deceivingly Spacious 2-Storey, Three Bedroom Family Home, Full of Original Beauty and Charm With its Leaded Glass and Hardwood Floors, Awaits your Personal Touch! Elevated at a Higher Grade This Home Offers Lovely Landscaping W/ Stunning South Setting Abundant Sunlight and Views. The Main Floor Offers a Generously Sized Dining Room and Living Room and a Cozy Enclosed Porch with lots of Windows, Perfect for a Home Office Space or Your Quiet Reading Place. The Bright Eat-In Kitchen Provides you with a Private Walk -Out to your South Facing Backyard and Fresh Landscaped Oasis. Second Floor Offers Three Spacious Bedrooms, Along W/ a 4 -Piece Bathroom, Hall Closet. The Basement Offers Ample Opportunities for Recreation Room and has a Large Laundry area. Steps to Excellent Schools. This Lovingly Lived-in and Maintained Family Home in Such a Premium Location Is the Perfect Opportunity to make your Dream Home a Reality. (id:59911)
RE/MAX Professionals Inc.
465 Armadale Avenue
Toronto, Ontario
A home is a new chapter in life, tell your tale on Armadale. A classic Toronto semi, charmingly updated with a highly functional floor plan featuring three spacious bedrooms and two full bathrooms. Enjoy warm afternoons on your shady front porch and chilly evenings in front of your cozy living room fireplace. Features hardwood floors, dedicated dining room and mudroom with walkout to back deck. Primary suite gives Hamptonesque vibes, large enough to accommodate a king bed and with an extra large closet. Fully finished basement with great ceiling height provides flexible, multi-use space and additional storage. Located on a highly coveted street, in very family friendly neighbourhood. Falls within highly sought after Runnymede & Humberside school districts. Quick walk to transit, local shops, restaurants and parks. Open House Thursday 5-7, Saturday & Sunday 2-4pm. (id:59911)
RE/MAX Professionals Inc.
3561 Haven Glenn
Mississauga, Ontario
Welcome to Applewood! Just move in and enjoy this stunning updated home with an oversized lot in a desirable neighbourhood. Featuring a recently constructed basement in-law suite with open concept kitchen, 3 piece bathroom and bedroom with large walk-in closet. Great potential for multi-unit family home or rental. Huge family room with wood burning fireplace and sliding door walk-out to backyard. Enjoy your large lot (over 164 feet depth!) with Mature trees while BBQ'ing under your peaceful covered patio. Master Bedroom with Walk-in closet and ensuite bathroom. Short walk to rebuilt Burnhamthorpe Community Centre, Rockwood Mall, several Schools and Parks! (id:59911)
RE/MAX Professionals Inc.
53 Beechborough Avenue
Toronto, Ontario
Welcome to 53 Beechborough Ave a charming detached home perfect for first-time buyers and those looking to right-size into a more comfortable, manageable space. Located in the welcoming Beechborough-Greenbrook neighbourhood, this 4-bedroom, 2-bathroom home offers the ideal balance of functionality and flexibility for growing families or those seeking to simplify without compromise. Enjoy the convenience of a private driveway with ample parking and a finished basement with a wet-bar and walk-out, offering extra living space for guests, a home office, or even rental potential with a few tweaks. The south-facing backyard provides all-day sunlight, ideal for outdoor relaxation or your next garden project. Situated in a family-friendly community, you'll love being close to parks, schools, shopping, and transit, with easy access to the upcoming Eglinton Crosstown LRT. Whether you're upsizing from a condo or downsizing from a larger home, 53 Beechborough Ave is the perfect fit. Dont miss your opportunity to settle into a home that truly grows with you. (id:59911)
RE/MAX Professionals Inc.
34 Fenley Drive
Toronto, Ontario
34 Fenley Drive is a spacious and lovely 3-Bedroom detached bungalow in the highly desired Kingsview neighbourhood! This well-loved 1261 sqft home sits on a large 46 x 127 ft lot and has many incredible features including a wide-open Living and Dining Room with large windows letting in lots of natural light with hardwood floors that continue through the rest of the home. The Eat-in Kitchen is very large and can be opened up if desired. There are three spacious bedrooms on the main floor all with large windows, closets, and steps away from a full 5-Piece Bathroom. Stairs lead down to the full and finished basement which is also accessible through a side door separate entrance. It offers a spacious family/recreation room with above grade windows and wood-burning fireplace, a second full bathroom, and two additional rooms perfect as bedrooms, offices, and more! The fenced-in backyard is ready for Summer and family fun playtime, gardening, and BBQs. This home is close to great schools, Public Transit, Shopping, Highway Access, and more! All this located on a quiet and great street with amazing neighbours. There is so much to love. Make an appointment to see this beautiful home today! (id:59911)
Panorama R.e. Limited
1497 Lancaster Drive
Oakville, Ontario
Welcome to pure luxury in the beautiful neighbourhood of Iroquois Ridge South. This simply breathtaking 3 bed, 4 bath upgraded modern barn-style home features an oversized open concept kitchen combined with dining and living areas, open foyer with exquisite bay-style windows, and a sun-filled backyard porch walkout that connects each room perfectly allowing seamless flow throughout the main floor. Gourmet, chef-inspired kitchen with stunning 6 ft engineered quartz countertop island, stainless steel grated stove top with centre island exhaust, custom open pantry with built-in cabinetry, all of which sitting on immaculate white oak plank flooring. An entertainer's dream! Enjoy a quiet book, an evening cocktail or a weekend play-date with the kids in your private backyard protected with 20' Arborvitae tree fencing, custom interlocking with grated fire pit, and blended artificial turf yard - allowing for long-term performance and easy maintenance. Additional features include a basement home theatre & entertainment lounge, private two-car garage with separate entrance, and a three bedroom layout with spa-inspired master bedroom. This home has it all. Local Amenities include Sheridan Public School, Sheridan College, Upper Oakville Shopping Centre, Oakwoods Shopping Centre, and an abundance of local restaurants. Immediate access to Hwy 403 Hwy 401, public transit, and more. Embrace sheer serenity and tranquility at 1497 Lancaster Drive. ** This is a linked property.** (id:59911)
Engel & Volkers Toronto Central
Saigal Realty Inc.
340 Armadale Avenue
Toronto, Ontario
Fabulous family home recently renovated in the desirable Bloor West Village neighbourhood. Rare private drive, detached garage and 2 parking included! Prime location near the best grocers, cafes, boutique shops, restaurants, subway, amazing schools and community. The covered front porch welcomes you home to the lovely Armadale Ave with south and west exposures and solarium. Corner lot fills this home with so much light and love. Open-concept living and dining features a fireplace, hardwood floors, modern kitchen with stone counters, breakfast bar, new gas stove and hood vent. Bonus main floor family room overlooks the patio to enjoy these longer summer nights, the professional garden and side yard for entertaining. Contemporary finishes with upgraded details, new light fixtures, finished basement, spa-like washrooms, new furnace. King sized primary and multiple storage solutions. *Agent Open House - Friday May 30th 11am to 1pm* | ***Twilight Open House: Thursday May 29th from 5pm to 7pm. Weekend Open Houses: Saturday May 31st & Sunday June 1st 2pm to 4pm.*** (id:59911)
Keller Williams Co-Elevation Realty
197 Gamma Street
Toronto, Ontario
Charming Bungalow Meticulously Maintained in Alderwood with a Backyard Oasis Awaits! Welcome to this lovingly maintained 2+2 bedroom, 2-bathroom bungalow tucked away in one of Alderwood's friendliest pockets. From the moment you arrive, the beautifully landscaped front and backyard set the tone. This home is all about comfort, character, and cottage vibes right in the city. Step inside to find warm hardwood floors, an updated kitchen with granite counters and custom cabinetry, and sun-filled rooms perfect for daily living. The walk-out from the second bedroom leads directly to your backyard paradise ideal for entertaining, BBQs, or simply enjoying a crackling fire. Whether you prefer a real fire or a propane one under the pergola, the venue changes with the mood. The fully finished basement features two additional rooms, a bedroom and a dedicated office space along with a spacious rec room, second bathroom, and an oversized laundry room with loads of storage.The detached garage isn't just for parking its a ready-made lounge, workshop, or bonus storage zone. Home is where the heart is and I promise, you'll fall in love with this one! (id:59911)
RE/MAX West Realty Inc.
577 Trudale Court
Oakville, Ontario
**SHORT-TERM RENTAL** Nestled on a quiet court in Southwest Oakville, this beautifully upgraded bungalow offers the perfect blend of move-in-ready comfort. Inside, enjoy an open-concept layout featuring elegant hardwood floors and modern finishes. With 3+1 spacious bedrooms and 2 full bathrooms, theres plenty of room for family or guests.The fully finished basement, with its own separate entrance, is ideal for a home office, gym, or an extra bedroom. Step outside to a large backyard ideal for relaxing, or entertaining. A heated double-car garage offers added convenience and storage. Just minutes from parks, top-rated schools, the lake, major highways (403 & QEW), shopping, dining, and the GO Station, this location is hard to beat. Move in now, this is an opportunity you don't want to miss! (id:59911)
Royal LePage Real Estate Services Ltd.
14 Lukow Terrace
Toronto, Ontario
Welcome to this designer-renovated home in an exclusive enclave of Roncesvalles. Surrounded by historic architecture, this Victorian-inspired residence stands out. Built in 1999 and exquisitely reimagined in 2020, this 2,651 sq ft detached home flawlessly blending classic character with contemporary luxury. The main floor makes a striking first impression with its open, airy layout and rich textures. The living room is centred around a gas fireplace with black marble surround, flanked by custom floating shelves and built-in cabinetry. The dining area seats eight easily; perfect for memorable evenings with friends and family. The chef's kitchen is a design-forward dream, featuring Caesarstone counters, sleek two-tone cabinetry, marble backsplash, and generous centre island with seating for 4. High-performance appliances include a Jenn-Air gas range, paneled refrigerator, BOSCH dishwasher, microwave drawer, and bar fridge. A coffee station, prep sink, and under-cab. lighting add function and flair. French doors open onto a lush, landscaped backyard/patio, creating effortless indoor-outdoor entertaining. A powder room and custom entryway bench with coat storage complete this level. Upstairs, discover 4 sun-filled bedrooms and 2 full bathrooms. The top floor is an extraordinary primary suite with soaring vaulted ceilings, skylights, closets, and a luxurious 4-piece ensuite with double vanity. Step out to your expansive rooftop terrace with stunning skyline views. The bsmt features high ceilings, spacious rec room, large laundry area, 4-piece bath, and cantina/cellar storage at both ends. Easy potential for a sep. suite or creative use. The fully fenced backyard connects to a private, kid-friendly laneway; no through traffic, just a quiet space to play and unwind. Detached garage parking and potential for a second space steps from the beloved cafés, boutiques, parks, and transit of Roncesvalles Village. its a lifestyle statement; rare, refined, and completely turnkey. (id:59911)
Royal LePage Real Estate Services Ltd.
26 Fresnel Road
Brampton, Ontario
Real Pride of Ownership!!! 4 Bedrooms Corner Town House with Impressive 9ft Ceilings and Double Door Entrance ,Just Like Semi Detached Comes with Elegant Separate Living, Family and Dinning Room. Highly Updated Kitchen With S/S Appliances, Hardwood Flooring Throughout the Main Floor with Oak Staircase. The Gourmet Kitchen Boasts Quartz Countertops, Upgraded Cabinetry, And Premium Stainless-Steel Appliances. The Master Bedroom Suite Features a Coffered Ceiling, A Spa-Like Ensuite with a Glass Shower, Another Three Spacious Bedrooms with Ample Closet Space. Enjoy A Fully Fenced Backyard for Outdoor Entertaining and Custom-Built Pergola. The Unfinished Basement Includes a Washroom Rough-In with Potential for A Legal Unit. Very Well-Kept House with Tons of Upgrades. Minutes To Mount Pleasant Go, Parks, Public Transit, Schools and Much More. Not To Be Missed Property!!! (id:59911)
RE/MAX Realty Services Inc.
41 Bassett Crescent
Brampton, Ontario
Absolutely gorgeous and Freshly Professionally Renovated, this Detached Home with a Double car garage, Total 6 Car parking and grand double-door entry is located in a prestigious, family-friendly neighborhood surrounded by luxury homes. Thoughtfully upgraded throughout, it features a modern open-concept design with granite countertops, hardwood flooring, upgraded stainless steel appliances, a front-load washer and dryer, and extra electric outlets for added convenience. The home also boasts a LEGAL BASEMENT apartment with 2+1 bedrooms, XL windows, and a private separate entrance with no side walk an excellent opportunity for rental income ($2500/month) or multi-generational living. Enjoy the unbeatable location, just 2 minutes to the GO Station, and within walking distance to Walmart, top-rated schools, parks, and everyday amenities. This move-in-ready home combines luxury, location, and income potential with flexible closing options a true must-see! Property is virtually staged. (id:59911)
RE/MAX President Realty
