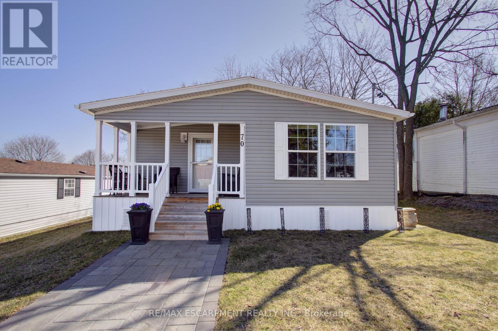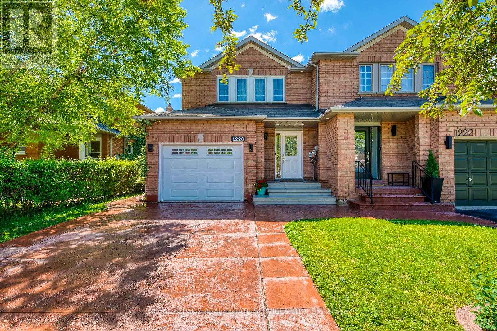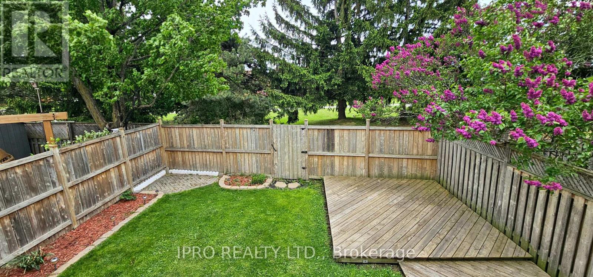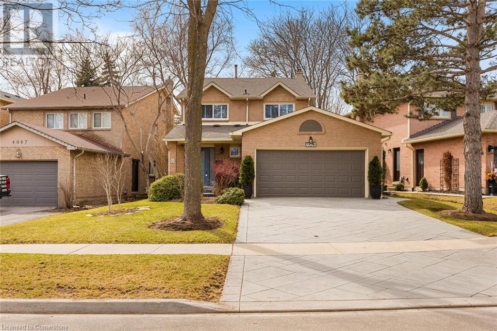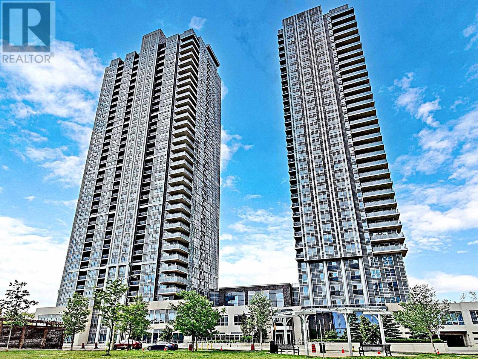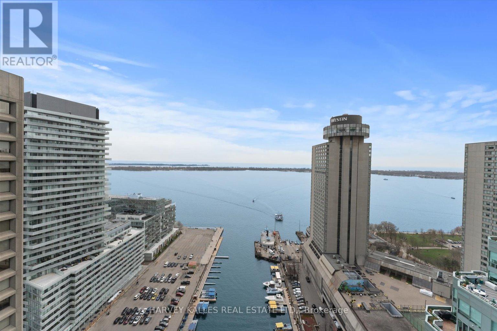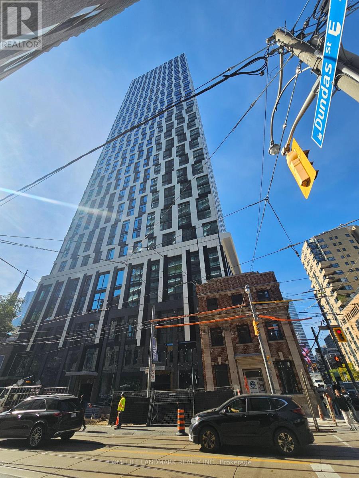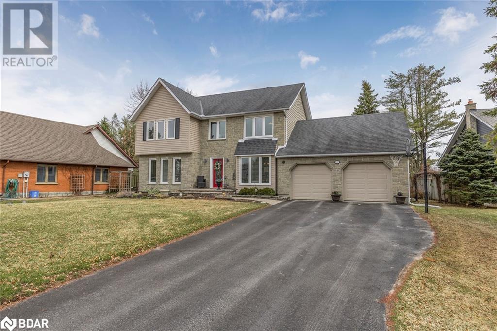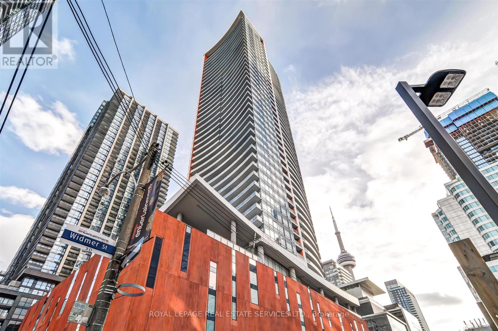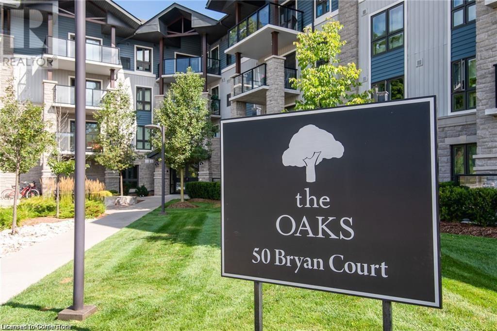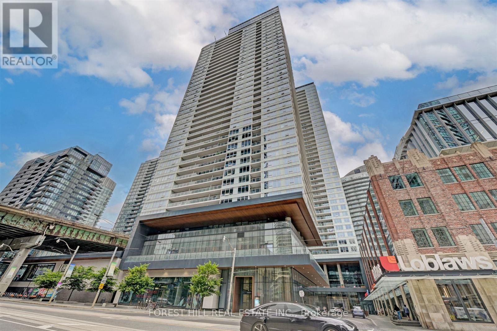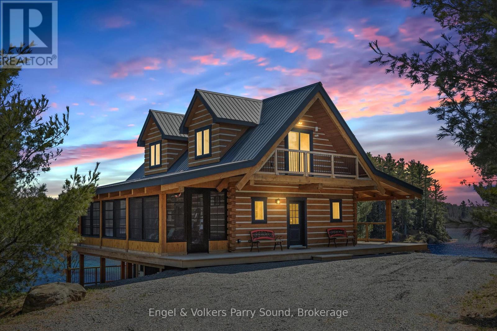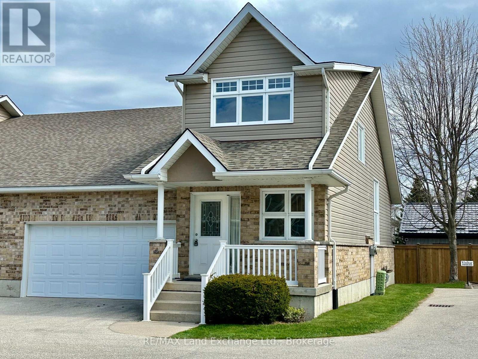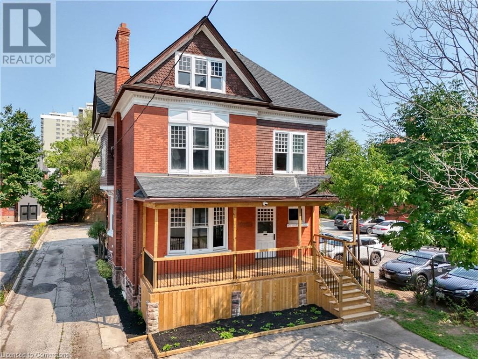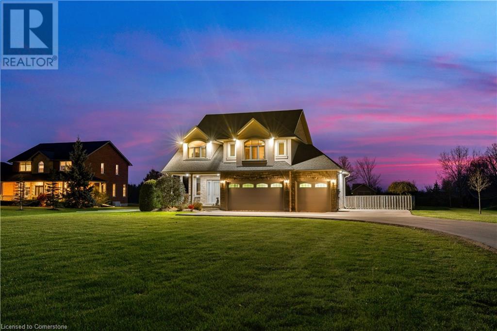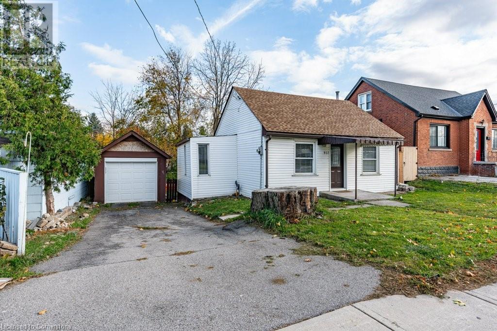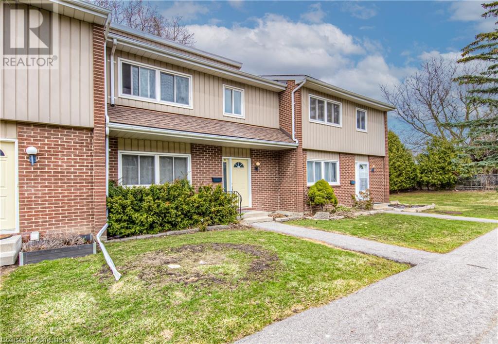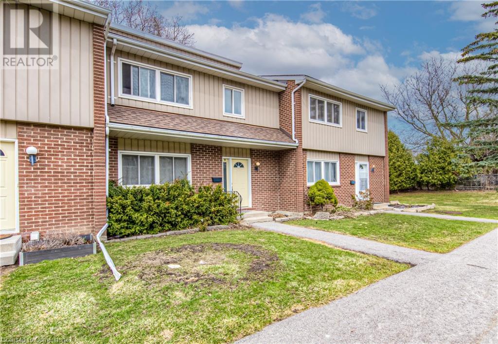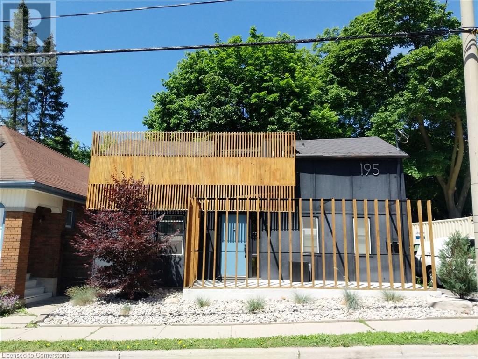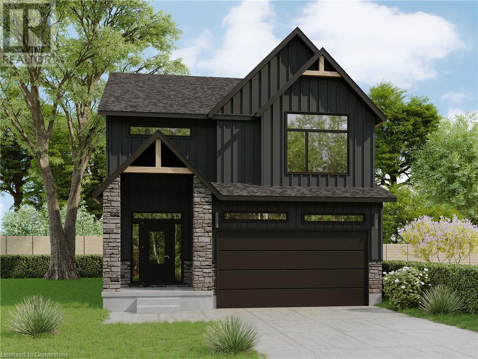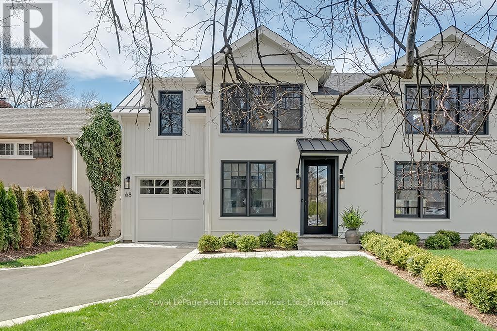648 Front Road
St. Williams, Ontario
Discover a luxurious estate majestically situated with epic panoramic water views, boasting five bedrooms and four bathrooms, all thoughtfully designed to offer comfort and style. For those of us who like to entertain or have large families, 2 kitchens (one upper 1 lower) are a definite plus. The upper level has a large Deck offering views of the Inner Bay. The is so bright and airy because of the walk out. This home is perfect for both everyday living and entertaining. Set on 59 acres of picturesque farmland, the property features complete paved driveways, one of which leads you to an extraordinary double-boat slip boathouse. This stunning retreat has an upper living space which is highlighted by soaring high ceilings and a 2 sided fireplace sharing the comfort between the Great Room and Bedroom. The Views from the Great Room and breathtaking. The modern Kitchen has exquisite granite countertops and pantry. The bathroom and laundry facilities complete this suite. Enjoy sweeping water views from the expansive wrap-around deck. This very private retreat is a place you can relax and take in the serene beauty of the landscape and the Inner Bay. This estate is a harmonious blend of elegance and natural splendor, offering an idyllic lifestyle for those who appreciate the finer things in life. Backup Generac Generator powers main house and boathouse. Barn and Shed provide additional storage space. 59 Acres per Geo Warehouse of which 47 Acres are Cultivated Ag. Land. 2024 Crop was Soybean. (id:59911)
Coldwell Banker Momentum Realty Brokerage (Port Rowan)
648 Front Road
St. Williams, Ontario
Discover a luxurious estate majestically situated with epic panoramic water views, boasting five bedrooms and four bathrooms, all thoughtfully designed to offer comfort and style. For those of us who like to entertain or have large families, 2 kitchens (one upper 1 lower) are a definite plus. The upper level has a large Deck offering views of the Inner Bay. The is so bright and airy because of the walk out. This home is perfect for both everyday living and entertaining. Set on 59 acres of picturesque farmland, the property features complete paved driveways, one of which leads you to an extraordinary double-boat slip boathouse. This stunning retreat has an upper living space which is highlighted by soaring high ceilings and a 2 sided fireplace sharing the comfort between the Great Room and Bedroom. The Views from the Great Room and breathtaking. The modern Kitchen has exquisite granite countertops and pantry. The bathroom and laundry facilities complete this suite. Enjoy sweeping water views from the expansive wrap-around deck. This very private retreat is a place you can relax and take in the serene beauty of the landscape and the Inner Bay. This estate is a harmonious blend of elegance and natural splendor, offering an idyllic lifestyle for those who appreciate the finer things in life. Backup Generac Generator powers main house and boathouse. Barn and Shed provide additional storage space. 59 Acres per Geo Warehouse of which 47 Acres are Cultivated Ag. Land. 2024 Crop was Soybean. (id:59911)
Coldwell Banker Momentum Realty Brokerage (Port Rowan)
70 Park Lane
Hamilton, Ontario
Beautifully maintained and thoughtfully designed 2-bedroom, 2-bathroom home nestled in the serene Beverly Hills Estate Year-Round Park. Built in 2019, this stylish mobile home blends modern comfort with low-maintenance livingperfect for those seeking peace, privacy, and a welcoming community atmosphere. Step inside to an airy, open-concept layout featuring vaulted ceilings, crown molding, and light flooring throughout. The oversized kitchen is complete with ample cabinetry for storage, a dedicated pantry space, tons of counter space, sleek appliances and room to move freelyperfect for cooking, gathering, and hosting with ease. The adjoining dining area and spacious living room with bright windows, cozy fireplace and access to the backyard, creates the perfect space to relax or entertain.The home offers two generously sized bedrooms, including a primary suite with a private ensuite bath and walk-in closet. The second bedroom includes a convenient built-in Murphy bed, ideal for guests or versatile use. Enjoy the added comforts of central air, in-suite laundry, a water softener, and a water purifierplus plenty of natural light flowing throughout the space.Outside, this property shines with a peaceful, tree-lined lot featuring a large deck for outdoor lounging, a storage shed, and a double-wide driveway. Perfect balance of quiet retreat and outdoor connection.As a resident of Beverly Hills Estates, you'll enjoy access to a variety of amenities including walking paths, recreational facilities, and vibrant community all just minutes from highway access, shopping, schools, parks and local dining. (id:59911)
RE/MAX Escarpment Realty Inc.
86 Edgar Street
Cambridge, Ontario
Discover this meticulously maintained, one-owner custom-built home, offering an impressive 2834 square feet of living space including a fully finished basement, perfect for families, entertainers, or those seeking a blend of timeless charm and modern amenities. Nestled in the heart of Preston, this 3-bedroom, 3-bathroom residence is a true standout, with exceptional features that elevate everyday living. For hobbyists, car enthusiasts, or those needing extra space, the detached, heated garage is a dream come true. Spacious and versatile, its the perfect workshop, studio, or storage haven, offering endless possibilities to pursue your passions. Step inside to a breathtaking great room with soaring vaulted ceilings, flooding the space with natural light and creating an ideal setting for gatherings or cozy evenings. The spacious kitchen, equipped with ample cabinetry, seamlessly combines style and functionality, making meal prep a delight. With thoughtful details throughout, this home reflects the care and pride of its original owner. The backyard is a showstopper, featuring a spectacular in-ground pool that transforms your outdoor space into a private resort. Picture endless summer days swimming, hosting poolside barbecues, or relaxing under the stars in this serene oasisa lifestyle upgrade ready for creating unforgettable memories. The finished basement adds valuable living space, ideal for a home theater, gym, or recreation room, enhancing the homes already generous 2834 square feet. Located just minutes from schools, parks, the charming shops and dining of King Street, and with easy access to Highway 401 for commutes to Kitchener-Waterloo or Guelph, 86 Edgar Street offers the perfect balance of tranquility and convenience. Don't miss this extraordinary opportunity to own a home that truly has it all! (id:59911)
Trilliumwest Real Estate
209 Rubidge Street
Peterborough Central, Ontario
Stunning 2-Storey Century Home, Located In The Heart Of Peterborough. Featuring 5 Bedrooms & 2 Bathrooms. This Property Full Of Updates Completed In '22. Newer Renovated Kitchen, Stainless Steel Appliances & Two Fridges, Great For Its Current Full Occupancy. Main-Floor Primary Bedroom & 3-Piece Washroom Provide Convenience, While The Second Floor Offers Four Large Bedrooms & A Full 4-Piece Bathroom. The Home Has Been Upgraded With Newer Interior & Exterior Doors, Flooring, Light Fixtures , Painting Throughout And More. Sitting On A Double Lot With A Large, Fully Fenced Side Yard, The Property Offers Great Investment Potential. Zoned R2 Residential, Allowing For Two Units & With The Possibility To Sever The Double Lot (Buyer To Conduct Due Diligence). Located Just Steps From Shops, Restaurants, Grocery Stores & Entertainment. This Is A Prime Location With High Rental Demand. Please See Attached Financials & Occupancy Dates For 5 Tenants. Don't Miss Out On A Fantastic Opportunity To Add This Property To Your Portfolio! **EXTRAS** Please Allow 24 Notice On Showings. Thank You! (id:59911)
Exp Realty
381 Concession 7 Road E
Hamilton, Ontario
Welcome to 381 Concession 7 Rd. E. This exquisite home is nestled in E. Flamborough & boasts 3,953 sq.ft of luxurious living space, 4.5 bathrooms, 3+1 bedrooms, 1541 sq.ft. detached workshop, 7 garage parking spaces & +/-1 acre of land. The main floor features expansive 10ft ceilings, complimented by 9ft ceilings on the 2nd level & basement. The chef's kitchen is outfitted with custom cabinetry & quartz countertops, anchored by a spacious island as the focal point & is equipped w/ top-of-the-line appliances. Unwind in the great rm w/ newer tile accent wall, seamlessly connected to the open kitchen & offers picturesque views of the backyard. Upstairs, the grand principal bedroom includes two custom walk-in closets & a luxurious 6-piece spa-like ensuite. Two additional bedrooms, each w/ its own custom ensuite & upper-level laundry, complete the 2nd level. Outside, you’ll find a swimming pool, 2 covered sitting areas, & an expansive interlocking patio. A separate detached garage/shop includes +/-1541 sq.ft. w/ parking for 5 cars, 3 new bay doors, ample storage and mechanics lift making this a true haven for car enthusiasts. Beyond the rear garage, there is ample space for a games court, firepit and many options for outdoor activities. Enjoy this country setting while still being only minutes to all amenities, and highway access for commuters. Experience luxury living at it’s finest in this meticulously crafted retreat, offering a perfect blend of sophistication and comfort. (id:59911)
Waterside Real Estate Group
1220 Old Oak Drive
Oakville, Ontario
Great Location. Spotles, Bright, fully upgraded 3 Bdr - 3 Baths Semi Detach home, the largest in the neiborhood, Hard wood Floor main and upper floors, Hard wood Stairs, Charming Modern Kitchen, Granit counter top and back splash and pantries. W/O from kitchen to Patio and enjoying a very Private fully finced-treed Backyard. Large basement including office area and Bath room. Stamped Concret Drive way and large patio. A home nested in the heart of West Oak trail on a quite and family environment neighborhood. close to all aminties , schools and bus routs, community center, library, Oakville hospital nearby, nearby Glenn abby International Golfing Club, easy access to Hwy 403, 407 (id:59911)
Royal LePage Real Estate Services Ltd.
222 - 100 Bronte Road
Oakville, Ontario
Discover lakeside living at its finest! A rare opportunity to own a fully renovated, lakefront condo in the heart of Bronte Village. This spacious unit is the largest one-storey in the building and offers breathtaking, unobstructed views of Lake Ontario and Bronte Harbour. Inside, you will find over 1900 square feet of high-end finishes. The expansive open-concept layout provides plenty of space for entertaining or simply enjoying the serene surroundings. There are two large bedrooms, each with an ensuite and walk-out to a second balcony. The primary offers custom closets and a spa-like bathroom. The den, also with a walk-out to the balcony, adds additional space and offers flexibility as a home office, reading nook, or TV room. Enjoy a modern, updated kitchen with custom cabinetry, quartz countertops and backsplash, and a breakfast bar. The elegantly designed dining and living rooms feature decorative moulding and bright, open space for entertaining or relaxing. Floor-to-ceiling windows frame spectacular views of the water. Step out to your private balcony - a perfect retreat for morning coffee, relaxing in the evening, or watching the sailboats drift by. (id:59911)
Keller Williams Real Estate Associates
196 Townsend Avenue
Burlington, Ontario
You've heard it said before. Location, location, location!!... Just a two-minute walk from sought-after Glenview Public School and right in the middle of the most desired pocket in Aldershot 'Village'. You'll have to come and see for yourself the towering trees, streets without sidewalks, the eclectic mix of 'classic' and 'new' homes, the infamous 'Birdland' streets, Lasalle Park and the rolling hills of North Shore Blvd. The home has been cherished and cared for by the current owners for over a decade, with many updates, including your backyard Oasis featuring an in-ground, heated saltwater pool, tiered decking, professional concrete work, and lush gardens with rockwork. Inside of the home, you'll find a main floor built for gathering, with soaring 15' ceilings w/ Sky lights and Gas f/p, open concept kitchen with large island, primary bedroom with 5-piece ensuite bath, two additional bedrooms w/ shared 4-piece bath and a fully finished basement with large Rec. Rm, two additional rooms/bedrooms, 3-piece bath, utility and laundry room. Efficiency updates include a Newer Roof, Furnace and A/C. Book your showing today while this opportunity lasts! (id:59911)
RE/MAX Escarpment Realty Inc.
6792 Gracefield Drive
Mississauga, Ontario
DO NOT MISS THIS HOME! FIRST TIME OFFERED IN A HIGHLY COVETED POCKET OF LISGAR! METICULOUSLY MAINTAINED WITH FABULOUS CURB APPEAL! WALK INTO THE GRAND ENTRANCE OPEN TO ABOVE. A WELL LAID OUT FLOOR PLAN WITH A FORMAL LIVING ROOM (PERFECT FOR ENTERTAINING), A SEPARATE DINING ROOM FOR ALL OF YOUR CELEBRATIONS, AN UPDATED KITCHEN FEATURING A CENTRE ISLAND, STAINLESS APPLIANCES, A WALKOUT TO YOUR PRIVATE YARD AND O/LOOKS THE UPDATED FAMILY ROOM WITH A GAS FIREPLACE! 4 GENEROUS SIZE BEDROOMS ON THE 2ND LEVEL WITH 2 FULL BATHS! WANT MORE PRIVACY? THE FINISHED BASEMENT FEATURES A 5TH BEDROOM, 3 PCE BATH, AND A BAR. ROUGH/IN FOR A KITCHEN AS WELL. TOO MANY UPGRADES TO LIST. IT'S A MUST SEE!! (id:59911)
Royal LePage Realty Plus
303 - 4013 Kilmer Drive
Burlington, Ontario
Contemporary and bright, this 2-bedroom, 1-bath unit in Burlingtons desirable Tansley community is perfect for downsizers, first-time buyers, or anyone seeking a stylish, low-maintenance home in a prime location. Thoughtfully laid out, the open-concept design combines the living and dining areas, all enhanced by light laminate wood flooring that runs throughout the unit, creating a seamless and airy feel. The spacious kitchen opens beautifully to the living space, making it ideal for both everyday living and entertaining. It features stainless steel appliances, a built-in dishwasher, shaker-style cabinets, and plenty of counter space for cooking and meal prep. The generous primary bedroom easily fits a king-size bed and offers great closet space. The versatile second bedroom features a charming bow window with a built-in sitting areaperfect for reading, relaxing, or soaking in the natural light. Whether used as a guest room, office, or reading nook, it offers great flexibility to suit your lifestyle.From the living room, step outside to your own private retreat overlooking green space, the secluded balcony is the perfect spot to enjoy morning coffee, unwind in the sun, or fire up the BBQ. Additional highlights include a large, updated 4-piece bathroom and an oversized in-suite laundry room with plenty of extra storage. The unit also comes with one underground parking space, access to a storage locker, and ample visitor parking.Conveniently located close to walking and bike paths, community parks, schools, shopping, restaurants and with quick access to the 407, 403, and Appleby GO Station, this home offers the perfect blend of comfort, convenience, and lifestyle. (id:59911)
Exp Realty
2133 Clipper Crescent
Burlington, Ontario
Your dream of detached living begins and ends with 2133 Clipper Cres! In the family friendly Headon Forest neighbourhood, this modern 3 bed 4 bath home is the perfect place to call home. As soon as you enter you are greeted with a spacious foyer, closet space, and main floor powder room. A large, modern, eat in kitchen with plenty of counter space, boasts a convenient central vac toe kick, and spills out to your open concept family/dining room, complete with gas fireplace and sliding door to your backyard complete with two tier wood deck. Upstairs, another spacious hallway leads to the three bedrooms, all of which have new closet doors. The Primary bedroom boasts a rare ensuite for this model of home, that is hidden behind the modern barn door. The full bath has a brand new vanity and the home has been freshly painted. Brand new broadloom carpet (2025) has been installed on the stairs. The basement is the ultimate rec room, complete with solid wood bar, enough space for a home office, family room, and work out area! EXTRAS! Phantom Screen on front door allows for natural air circulation. All Electrical light fixtures are updated and included. Roof (2021). Private attached garage space. Black out window coverings in all bedrooms! Conveniently located - 10 minutes to Burlington GO station, and half that to the 407 and QEW making commuting easy! (id:59911)
Royal LePage Signature Realty
12 Simmons Boulevard
Brampton, Ontario
DON'T MISS OUT-THIS PROPERTY WON'T LAST! BOOK YOUR SHOWING TODAY!!!!.This stunning 5-level split home is a rare find, offering space, comfort, and investment potential in a prime location. Whether you're looking for a perfect family home or a smart investment, this property checks all the boxes! Key Features: Spacious Layout: Five levels of well-designed living space provide privacy and flexibility for the whole family. Comfortable Living: Three large bedrooms with brand-new carpeting, plus a bright family room with backyard access. Entertainment Ready: A huge recreation room with a cozy fireplace ideal for hosting or relaxing. Bonus Suite: A private bedroom with a brand-new ensuite, perfect for guests or multigenerational living. Prime Location: Just minutes from Hwy 410, and walking distance to schools, shopping, trails, transit, and more. Low-Maintenance Appeal: Beautifully landscaped yards for easy upkeep and maximum enjoyment. Family-Friendly Community: Surrounded by parks, shopping, and places of worship. Extras: Alarm & Security Camera Included! If you like what you see, not delay book your showing today before it's gone!!!!! CHECK OUT THE VIDEO- https://youtu.be/jRV61isD900 & NEIGHBOURHOOD HIGHLIGHTS https://app.hoodq.com/package/b99b99f4-49a9-4daa-b552-4af42e05508c/highlights# (id:59911)
Ipro Realty Ltd.
1820 Walkers Line Unit# 411
Burlington, Ontario
Seldom listed top floor two bedroom, two bathrooms and den unit with VAULTED CEILINGS. Fresh neutral decor, open concept kitchen, dining, living room in the Palmer Community. Upon entering, you'll be welcomed by an open-concept layout that effortlessly blends the kitchen, living, and dining areas. Glass French doors lead to your private balcony. A raised breakfast bar provides an ideal spot for casual dining, while the open flow into the dining and living areas makes this space perfect for entertaining or relaxing. The space in the combined living and dining room is accentuated by the vaulted ceilings. The large primary bedroom is a serene retreat with ample closet space and its own private ensuite. The second bedroom is generously sized and offers flexibility as a guest room, or children's room, leaving the den for use as a home office. This unit is an excellent opportunity for young families, couple, investors, or downsizers looking to be minutes from top-rated schools, parks, walking trails, shopping, public transit, major highways, and the Appleby GO Station. Recent furnace and AC provide maintenance free (rental) (id:59911)
Realty World Legacy
4043 Trapper Crescent
Mississauga, Ontario
Gorgeous, One of a kind in the Sawmill Valley beautiful Community, ready to move in. Quiet Crescent perfect for growing families. This 4 bedroom home on a deep lot featuring mature trees, lush shrubs, and vibrant blooms like roses, lilac, and Rose of Sharon, offering a serene, with exceptional privacy. The exterior boasts a river rock walkway to the side entrance, a double-car garage, and a patterned concrete 4 car drive-way. Inside, the spacious living room offers an 8-foot sliding door opening to a deck with a pergola. The family room impresses wood parquet flooring, and a cozy wood-burning fireplace. The chef-style newer kitchen, complete with new quartz countertop, ceramic flooring and high-end smudge proof appliances is perfect for culinary enthusiasts. The finished basement includes a large recreation room, additional bedroom, 3-piece bathroom, laundry area, and cantina. Upgrades include front door, windows, a renovated ensuite, R50 attic insulation, and a Beam central vacuum and two sliding doors to the backyard . The backyard features a patterned concrete patio, vegetable garden, and storage shed perfect for outdoor living. Minutes to 403, 407, 401, QEW, South Common Mall, Erin Mills Town Centre, Square One, Stores, UTM Etc. (id:59911)
RE/MAX Aboutowne Realty Corp.
68 Anderson Crescent
Tay, Ontario
Welcome to 68 Anderson Crescent, a charming raised bungalow nestled in a quiet, family-friendly neighborhood in Victoria Harbour. This delightful home offers 2 spacious bedrooms on the main level, with an additional bedroom in the basement, providing ample space for a growing family or guests. Step inside to discover a beautifully updated interior, featuring a completely renovated kitchen with modern finishes and brand-new appliances, perfect for cooking and entertaining. The main floor bathroom has also been thoughtfully upgraded, offering a fresh, contemporary feel. New flooring throughout the main level adds a sleek touch, enhancing the bright and inviting atmosphere. One of the standout features of this home is the large, fully fenced backyard, offering a private outdoor oasis perfect for family gatherings or quiet relaxation. The spacious deck provides an ideal spot for enjoying summer meals, entertaining, or simply soaking up the sun.The home is ideally located within walking distance to the scenic waterfront, where you can enjoy peaceful walks or relax by the water. Situated in a serene and friendly community, it offers both privacy and convenience, with local amenities and parks just a short drive away. The finished basement adds extra living space, ideal for a cozy family room, home office, or play area. With a separate bedroom, this level offers flexibility for various needs. Whether you're a first-time homebuyer or looking for a peaceful retreat, this home offers a perfect balance of comfort, style, and location. Don't miss the opportunity to make 68 Anderson Crescent your new home! (id:59911)
RE/MAX Hallmark Chay Realty
9 Boynton Circle
Markham, Ontario
Excellent Lot, A rare offering! Wonderful Investment/Building Opportunity awaits to build your dream mansion on more than 1.00 Aces lot in one of the most prestigious , most luxurious, most beautiful Neighborhood Nestled Amongst Multi Million Dollar Homes. Lots Of New Development Undertaking In The Area. **EXTRAS** Do not miss this great opportunity, The Property Is Surrounded By Multi-Million Dollar . Steps To Public Transit, Shopping, Parks And Recreational Area. top Schools area (id:59911)
Real One Realty Inc.
166 Bessborough Drive
Georgina, Ontario
This Fully Renovated Bungalow was completed renovated top to bottom and inside and out!!! On A Large fenced in 60X200 Ft Lot. Move In Ready Home With New Stainless Steel Appliances, Pot Lights, New Kitchen With Wood Block Countertops and farm house sink, Black Stainless Steel Washer & Dryer With Wood Block Countertop And New Laundry Sink. New Vinyl Plank Flooring 2025, Freshly Painted Inside And Out, new insulation and drywall, New Trim And Baseboards And Nest Thermostat. Crawl space vapour barrier and spray foamed. Newer Windows 2013 (Dr 2023) Roof 2017, Furnace 2012. Large Wooden Deck With Large Hard top Gazebo. Attached Single Garage Has 2 Garage Doors For Easy Access To Backyard. Close To Schools, Shopping, Transit, Daycare. (id:59911)
Main Street Realty Ltd.
101 Ravine Edge Drive
Richmond Hill, Ontario
Nestled in the prestigious Jefferson Forest community, this meticulously renovated luxury home offers elegance and comfort. Surrounded by multi-million-dollar estates, it provides a tranquil, family-friendly setting just minutes from Yonge Street, transit, parks, and top-rated Trillium Woods Public School.The custom-designed kitchen is a chefs dream, featuring ample cabinetry, high-end stainless steel appliances, a gas stove, and a stunning waterfall quartz island. Rich hardwood flooring flows throughout, complemented by custom-crafted stairs and new window blinds. The home boasts four spacious bedrooms, three modern washrooms with luxurious finishes, and soaring 18-foot ceilings in the family room, filling the space with natural light.The exterior is equally impressive, with a newly paved driveway, a spacious double garage, a charming front porch, and professional landscaping. Backing onto scenic trails, the backyard is perfect for outdoor dining and relaxation. A true blend of modern luxury and timeless elegance, this home is a rare gem in one of Jeffersons most sought-after neighbourhoods. (id:59911)
RE/MAX Hallmark Realty Ltd.
38 Scarden Avenue
Toronto, Ontario
They don't build them like this anymore! This exceptionally maintained 3+1 bedroom, 2-bath solid brick bungalow sits on a rare, oversized lot in a highly sought-after, family-friendly neighbourhood. Timeless craftsmanship is on display with original plaster ceilings, strip hardwood floors, and bright, spacious living and dining areas filled with natural light. The main level features three generously sized bedrooms, a roomy 5-piece bath, and a bright, functional kitchen with ceramic tile and a walkout to a raised patio and fully fenced backyard perfect for outdoor entertaining. Downstairs, discover a huge family room complete with a wood-burning fireplace and wet bar, a 4th bedroom, second kitchen, and 3-piece bath - ideal for extended family, in-laws, or potential income with a separate side entrance offering privacy and flexibility. A double car garage with rear man door leads to the expansive yard, featuring fruit-bearing pear trees. Recent updates including furnace and A/C (2023) add peace of mind. Move-in ready, loaded with character, and full of possibilities this is the one you've been waiting for. Don't miss it! (id:59911)
Royal LePage Rcr Realty
20 Dignam Court
Toronto, Ontario
Spacious & Newly Renovated 4-Bedroom, 2-Bath BASEMENT ONLY for Lease! 1 room for $650 (Females only). Shared common space. Conveniently located just steps from essential amenities, including a hospital, transit (future subway extension), highways, Scarborough Bluffs, parks, trails, top-rated schools, libraries, shopping malls, and places of worship. Don't miss this opportunity for a comfortable and convenient home in a prime location! (id:59911)
Pinnacle One Real Estate Inc.
75 Muscat Crescent
Ajax, Ontario
Stunning Tribute-Built Home on Premium Ravine Lot in Ajax! Over 3000 sq.ft. of luxurious living space in a family-friendly neighborhood. Features include a new furnace (2023), roof (2022), and annually serviced A/C. The professionally finished basement (2024) offers a spacious rec room, 3pce bath and bar area-ideal for entertaining. The main floor boasts granite countertops in the kitchen and bathroom, pot lights throughout, crown moulding, wood stairs, and stainless steel appliances. The family room features a cozy gas fireplace. Enjoy garage access from inside the home. Crown Moulding throughout main floor. The large Primary bedroom provides golf course views, a walk-in closet with custom page wall, and 5 pce ensuite with a large standing shower and Jacuzzi tub. All bedrooms are generously sized. Situated on a premium ravine lot with no rear neighbours, the fully fenced backyard includes large deck-perfect for outdoor gatherings. Conventiently located steps from schools, shopping and walking trails. Mins. to Hwy 401 407, GO Station, walking distance to high ranking French & English Emersion. (id:59911)
RE/MAX Hallmark First Group Realty Ltd.
2616 - 275 Village Green Square
Toronto, Ontario
Luxury Building, Tridel Built 5yrs Condo, 2 Bedrooms + Den With Built-In Cabinets + 2 Lockers (Good For Downsizing) 2 Full Bath + 1 Parking, Corner Unit. Split Bedroom Unit Layout, Modern Kitchen W/Stone Countertop & Island Table, Laminate Floor Throughout, Mins Walk To Ttc Stop, Close To Hwy 401, Great Amenities: Party Room, Guest Room, Steam Room, Billiard, Fitness, Studio, Lots Of Visitors Parking. Internet Included In The Maintenance Fee. (id:59911)
Century 21 Innovative Realty Inc.
1a - 2105 Midland Avenue
Toronto, Ontario
Street exposure* Well located office space* large open office area + private office + kitchen + storage room + ensuite washroom* lots of parking* nb: heat and hydro are separately metered and are extra *no places of worship. (id:59911)
Royal LePage Your Community Realty
640 Chiron Crescent
Pickering, Ontario
Completely renovated and Upgraded! This home has been meticulously & lovingly cared for by the original owners. In 2017 the Sellers renovated the main floor: special attention was given to details and the finishes. Stainless Steel Appliances (French door fridge with water and ice maker), Glass cook top Stove, a 12' quartz kitchen island that houses the microwave, pot draws, dishwasher and more, coffee bar with storage and display cabinets, under and in cabinet lighting, a large pantry keeps meals organized. The fireplace was updated with a warm-modern re-face, the main floor powder room has quartz counters, main floor laundry room. Sliding doors - walk out to the yard, sprawling back deck. The Electric System was updated to 200 AMP. In 2018 tg he updating continued with The Roof & Front Deck. In 2023 the sellers created a stunning 2nd Flr 3 pc Bathrm w/sliding glass shower doors. In 2024 - The mechanics were updated with A new Furnace & Air Conditioning system & the Driveway was redone. In 2025 a Primary 5 pc Ensuite Bathroom that includes a separate shower, deep soaker tub, electric lit mirrors, quartz counters++ The basement has great potential to be any thing you want! An in-law suite, family room, guest bedrooms +++. The ceilings are high, its dry & there are above grade windows. OPEN HOUSE SAT. MAY 10 & SUN. MAY 11 EVERY VISITOR WILL BE ENTERED TO WIN AN AMAZON GIFT CARD FOR MOM. (id:59911)
Real Estate Homeward
353 Siena Court
Oshawa, Ontario
Nestled on a quiet private cul-de-sac, this beautifully maintained home offers over 2,500 sq ft of spacious, thoughtfully designed living combining comfort, privacy, and a prime location. Backing onto the sought-after Stephen Saywell Public School, it provides easy access to top-rated amenities while enjoying a serene, well-established setting. Step into your own private backyard oasis, fully enclosed by mature hedges and perfect for relaxing or entertaining. Enjoy a heated in-ground saltwater pool, spacious change house and garden shed, a dedicated pump house, and an interlocking patio complete with a gas BBQ hookup an ideal setup for effortless summer living. Inside, the home is warm and welcoming with generous living areas that have been lovingly updated and maintained making it truly move-in ready. The lower level offers exceptional flexibility with a wet bar, space for a gym, and an additional room ideal for a home office, creative studio, guest space, or playroom tailored to suit a variety of lifestyles. Additional highlights include: Double garage with direct foyer access, Main floor laundry, Custom shutters throughout. Updated furnace, A/C, and Euro-style tilt/turn windows. Newer pool liner and complete set of pool equipment, including a winter cover. The kitchen features granite countertops, stainless steel appliances, and a view of the backyard while opening to the family room seamlessly blending style and functionality. Whether you're a growing family, a couple seeking space, or someone who loves to entertain, this is a rare opportunity to own a versatile home in one of the areas most desirable neighbourhoods. (id:59911)
Exp Realty
30 Bell Street
Delhi, Ontario
Welcome home to this charming 3 bed, 2 bath single family house located in the heart of Delhi! Step inside to find a newly renovated interior with fresh paint and ample natural light. Enjoy entertaining on the back deck or storing your tools in the detached garage and shed. Just a short distance from local shops, restaurants, and parks; this home is perfect for first-time buyers looking for convenience and style. Don't miss out on this incredible opportunity - Schedule a showing today! (id:59911)
Coldwell Banker Momentum Realty Brokerage (Simcoe)
26 Tilson Road
Toronto, Ontario
The one you have been waiting for! Quiet sought-after street in Davisville Village. This is a very elegant, custom home built in the 90's with high ceilings on all levels. It is very bright with numerous lofty windows through-out and open concept areas. It has been meticulously maintained by a single owner for 24 years! Numerous improvements, include newer landscaping and backyard fencing completed just last year. Freshly painted through-out with neutral colours and updated pot lights have just been installed. Shows extremely well. A key feature, is the bright basement with a large expanse of above ground windows overlooking the back garden with walk-up access. Many possibilities! Laundry area is conveniently located on the second level. The detached garage at the rear exits to a right-of-way lane and does not interfere with backyard enjoyment. Do not miss this ideally located gem, close to excellent schools, nearby parks, TTC access, great shopping and restaurants on Mount Pleasant and Bayview! (id:59911)
Chestnut Park Real Estate Limited
1810 - 5180 Yonge Street
Toronto, Ontario
Don't miss out this stunning, sun-filled southern suite condo unit located at the NorthYork Centeroffering a spacious open-concept design with 1 Bedroom + Den Layout W/ No Wasted Space. The Den Can Be Changed To The 2nd Bedroom By Adding Sliding Door Per Builder Plan. 544 Sqft Interior + 45 Sqft Balcony. 9' Ceiling & Ceiling To Floor Window, Modern Cabinetry & Laminate Flooring Through Out. Amenities Including: 24/7 Concierge, Outdoor Terrace, Party Room, Yoga Studio, Gym, Movie Theater, Billiards & Gaming Lounge, Guest Suites & Bbq And Much More. Go station, Subway Station, Hwy 401, Top-rated schools, Mall, Supermarket, Banks, Restaurants, even Library, almost everting you need within 5mins walking or driving distance. (id:59911)
Dream Home Realty Inc.
3211 - 10 Yonge Street
Toronto, Ontario
When you're a 10, you know it, and this is the most desirable South facing corner model at the iconic 10 Yonge Street, and she doesn't mind flaunting it! This luxurious 1,300SF split 2-bedrooms with direct lake views (over centre island) will actually stun you, and your guests! She shows even better in person - extremely rare - extremely beautiful - and extremely impossible for a condo with these unobstructed "forever views" to ever be duplicated or replaced. Don't let this be the one that got away! All room sizes are generous and newly renovated which include a formal eat-in kitchen (refreshing compared to disappointing newer buildings), brand new stainless appliances, cabinetry, stone countertops, and a breakfast nook in front an east facing bay window that fills the space with natural morning light. Enjoy two walk-outs facing South to a large covered balcony including one from the massive primary bedroom which also offers a walk-in closet and 4-piece bath ensuite. The home also features gorgeous 9-inch wide-plank natural oak style flooring, modern lighting, new vanities and is perfect for downsizers, young families, entertainers, investors, or anyone who values a well built building that offer incredible size and location! Also, check out the amenities! A fully equipped spacious (and usually empty) gym with change rooms and saunas, outdoor and indoor pools (with hot tub), children's play room, billiards and game rooms, yoga studio, dance studio, movie room, party room, conference room, office/media rooms, rooftop bbq and sundeck amenities plus visitors parking. Includes a premium parking spot next to elevator and owned locker. (id:59911)
Harvey Kalles Real Estate Ltd.
1912 - 252 Church Street
Toronto, Ontario
Modern Luxury Condo SW Exposure. One Bedroom +Den can be used as a Second Bedroom/Office. Two three piece Full Washrooms. Located in the Most Desirable Garden District. Bright and Spacious Unit with Panoramic Window, A Modern Kitchen, and a Spa-like bath. steps to Dundas Subway Station, Ryerson Uni, Toronto Eaton Center and much more. Students and Professionals are Welcome! (id:59911)
Homelife Landmark Realty Inc.
35 Howard Drive
Oro-Medonte, Ontario
*OVERVIEW *Beautiful 2,500 sq ft two-storey family home in the desirable Harbourwood Community. Fully renovated in 2018 with modern finishes throughout. Surrounded by parks, trails, and just minutes from Lake Simcoe. *INTERIOR* Offers 4 bedrooms and 3 bathrooms. Features new hardwood floors, an updated kitchen with granite countertops, island, soft-close drawers, and specialty cabinetry. Two wide sliding garden doors lead to a large deck. Finished basement with gas fireplace. Interior access from garage to home. *EXTERIOR* Yard is fenced on three sides and includes extensive perennial gardens plus a peaceful meditation garden in the back corner. Large deck with hot tub access directly from the house. Oversized double garage with automatic doors, with access to both the home and backyard. *NOTABLE* Quiet, family-friendly community with nearby lake access. Steps to parks, trails, and Memorial Beach. Minutes to highway access via 5th or 7th Concessions. Zoned for Guthrie Public School and Eastview Secondary both highly regarded. *CLICK MORE INFO TAB* for FAQs, floorplans, utility bills, and summer/garden photos. (id:59911)
Real Broker Ontario Ltd.
2307 - 21 Widmer Street
Toronto, Ontario
FULLY FURNISHED! Welcome To The Cinema Tower Located In The Heart Of The Arts & Entertainment District! Beautifully Updated and Fully Furnished 1 Bedroom suite! Modern Kitchen With Built-In Appliances, Centre Island With Quartz Counters And Breakfast Bar. Primary Bedroom Features a Queen sized bed and a double Closet. Modern 4-Piece Bath. Full Sized Stacked Laundry Machines. Fabulous Balcony With Amazing South East City Views. Just Steps To The Path, Financial District, Restaurants, Shops, Roger Centre, Theaters & Ttc. (id:59911)
Royal LePage Real Estate Services Ltd.
50 Bryan Court Unit# 411
Kitchener, Ontario
Wonderful,cozy and affordable unit in the The Oaks the 9 year old building The condo has 2-bedrooms, 1 bath-4-piece with granite counters, quality cupboards and stainless steel appliances. Enjoy the quiet balcony with a morning coffee or evening refreshment in fourth floor. There is access to a gym/workout room. Building also has an on site events room to book for special occasions. The Oaks is a quality 56- unit, 4 level mid-rise which is tucked away on a quiet court in the Lackner Woods neighborhood. Located walking distance to public transit.Grocery stores, Community Pool, walking trails, Heritage Greens Lawn bowling and Stanley Park Mall is in closer distance. Minutes to Highway 7 to Guelph, as well highway 8 to Fairway road extension to Cambridge and Conestoga Parkway. The unit is just freshly painted . It has got in-suite laundry. Quite location and the building backs onto a forest. This must-see home is situated in the family-friendly neighborhood of Lackner Woods, minutes away from great schools, parks, restaurants, and shopping, all the while close to the Expressway and Highway 401. (id:59911)
Royal LePage Wolle Realty
4101 - 19 Bathurst Street
Toronto, Ontario
Welcome To 4101 At "The Lakeshore"! Sleek And Modern 1 Bedroom Featuring A Functional Open Concept Floor Plan With Top-Of-The-Line Finishes, A Stylish Kitchen With Undermount Lighting And Integrated High-End Appliances, A Spa-Like Bath With Ample Storage, And Phenomenal Lake Views From Your Private Balcony!! Hotel-Style Condo Amenities. All In An Ideal Location! Daily Essential Retail - Loblaws, Starbucks, LCBO, Shoppers Drug Mart & More. Steps To Lake, Transit, Schools, Parks & All The City Has To Offer! (id:59911)
Forest Hill Real Estate Inc.
201 Loch Erne Road
Parry Sound, Ontario
Welcome to 201 Loch Erne Road, an exceptional retreat set on over 15 acres with 900 feet of pristine frontage on the tranquil waters of Vowel Lake. This remarkable hemlock log cottage is a rare offering- providing complete privacy, stunning natural surroundings, and the perfect blend of peace and convenience, just 20 minutes from Parry Sound.Thoughtfully designed to complement the landscape, the home features a wraparound deck and a large screened-in porch, ideal for taking in the views at any time of day. Inside, you'll find a stunning view from every window, inviting the beauty of the outdoors into each living space.Meandering walking trails wind through the expansive property, encouraging exploration and quiet reflection. A fully equipped guest suite above the detached garage provides comfortable, private accommodations for family or visitors.Whether you're seeking a year-round residence or an unforgettable lakeside getaway, 201 Loch Erne Road offers a lifestyle of beauty, privacy, and space to truly unwind. (id:59911)
Engel & Volkers Parry Sound
4 - 433 Queen Street
Kincardine, Ontario
Welcome to your dream home in Kincardine! This beautifully designed end unit condominium offers the perfect combination of comfort, convenience, and coastal living. With 2 spacious bedrooms and 2.5 bathrooms, this home is ideal for anyone seeking a relaxed lifestyle just moments from the vibrant downtown and stunning beaches. As you enter, you'll be greeted by an inviting open-concept living room and kitchen, seamlessly blending style and functionality. The kitchen is perfect for entertaining, while the cozy living area provides a warm atmosphere for relaxation. One of the standout features of this unit is the coveted double garage, providing secure parking and additional storage space, one of the few in the complex! Enjoy the ease of low-maintenance living with landscaping and snow removal taken care of, allowing you more time to enjoy Kincardine's charming amenities and beautiful shoreline. Whether you're taking a stroll downtown or spending the day at the beach, this condo's location offers the best of both worlds. Dont miss your chance to own this exceptional property..schedule a viewing today and experience the lifestyle that awaits you in Kincardine! (id:59911)
RE/MAX Land Exchange Ltd.
18 Weber Street W Unit# Upper Floor
Kitchener, Ontario
Upper floor of a beautiful standalone office building with commercial-residential zoning (CR-3) on a large lot with ample parking in the heart of downtown Kitchener. Yes, internet and cleaning are included in the rent and there is ample parking. This property in downtown Kitchener is only minutes from LRT stops, the GO station, Google and so many more amenities. This building is available to be rented with the upper unit plus storage attic. The building is currently divided into an upper/lower unit and the upper floor is also available with the potential to be rented as individual offices. Previously used as a law office, CR-3 Zoning means there are extensive possibilities for this property, including a day care, a health clinic/health office, medical laboratory, law office, psychiatry/counselling, a financial establishment plus so many more options! This building has maintained much of its historic charm, with ornate original doors, wood accents, and architectural detailing you simply don't see anymore. This property is currently vacant, ready for you to move right in and start running your business. Don't miss out on this incredible opportunity to lease a piece of history in one of Kitchener's most desirable locations! Contact listing agent to discuss the option to rent out per office as well. (id:59911)
Royal LePage Crown Realty Services Inc. - Brokerage 2
383 East 22nd Street
Hamilton, Ontario
Central Mountain family home, offers a deep, fenced yard, private driveway for several cars. Inside, this tidy and neat home will appeal to a family starting out. Livingroom in front, huge eat-in kitchen/dining room in back with door leading to back deck. Handicapped access is available. Three bedrooms upstairs with a bath. Basement is full and with high ceilings. Roof is recent. Steps to public transit, shopping and all amenities. All appliances are included. (id:59911)
City Brokerage
8036 Sheridan Court
Grassie, Ontario
Stunning custom-built country home with heated pool and city conveniences nearby. Experience the best of country living with all the perks of the city just moments away! Set on a sprawling 1.35-acre lot with no backyard neighbors, this beautifully designed 4-bedroom, 4-bathroom home offers over 3000 sqft of elegant space, perfect for families and entertainers alike. Upon entering, be welcomed by the grand foyer with soaring ceilings that lead to a sophisticated living room and family room featuring a charming fireplace, creating an inviting ambiance. The chef’s kitchen boasts granite countertops, stainless steel appliances, and sliding patio doors that open to an expansive deck. Step outside to enjoy your heated pool, perfect for summer BBQs and relaxing while soaking in the serene rural views. The second floor features four generously sized bedrooms, including a luxurious primary suite with two closets and a 5-piece ensuite. A versatile den provides the perfect home office or study space. The finished basement offers even more living space with a large recreation room and an additional 3-piece bathroom, ideal for guests or gatherings. Additional updates include an owned hot water tank, a newer furnace, roof shingles and a meticulously maintained heated pool. Embrace country elegance with modern amenities—your dream home awaits! (id:59911)
Keller Williams Edge Realty
Exp Realty
937 Garth Street
Hamilton, Ontario
Welcome to 937 Garth St, a charming, move-in-ready bungalow perfect for first-time buyers or savvy investors! Situated on a spacious 50 x 100 lot in the sought-after West Mountain area, this cozy home combines style, comfort, and unbeatable convenience. Step inside to find an inviting, open-concept kitchen and living space, recently updated with modern touches like quartz countertops, a chic subway tile backsplash, and stainless steel appliances. The main level boasts two well-sized bedrooms and an updated 4-piece bath, along with a versatile bonus room—ideal as a home office, guest room, or additional bedroom. Just off the kitchen, you’ll discover a convenient laundry room with access to both the backyard and the unfinished basement, which provides plenty of storage and a brand new furnace with transferable warranty. The backyard offers an exceptional private retreat with ample room for kids and pets to play, a large deck perfect for gatherings, and a detached single-car garage that doubles as a workshop, hangout, or secure storage space. This prime location has it all, close proximity to schools, Mohawk College, shopping, major transit routes, and easy access to highways and downtown Hamilton. Discover the charm and convenience of this lovely neighborhood, where you'll instantly feel at home. Make 937 Garth St the foundation of your next chapter! (id:59911)
Rock Star Real Estate Inc.
121 University Avenue E Unit# 9
Waterloo, Ontario
$46,200 Annual Gross Income Available Here! This well-updated, modernized, spacious (1500+ SF), rental licensed, City-approved money maker beckons for your immediate attention! This solid construction five bedroom townhome is located in Waterloo's prime rental areas comes to you fullly rented! Updates abound: modernized, white gloss IKEA kitchen cabinets mated to butcher block countertop with subway tile, oversized tile flooring on main floor, mostly newer plumbing fixtures - sinks and toilets - throughout. Furnace (2023). Freshly painted in a contemporary, neutral palette. Updated main bath. Finished rec room with vinyl plank flooring, pot lighting and tongue and groove wood ceiling. Massive primary bedroom with ensuite and walk in closet. Underground parking spot. Note that the townhome is solid, cement (not frame) construction - the same construction as university residences. Condo fees of $756.42 per month include water, insurance, landscaping/snow removal, private garbage removal, parking as well as exterior maintenance. Turn key, worry-free condo living. Located almost across the street from Conestoga College, a 5 minute bike ride on trail system to Uptown Waterloo and its ameneties, a couple blocks from WLU, and a quick scooter ride to Waterloo Park and University of Waterloo, this is an ideal opportunity for investor looking for foothold into lucrative Waterloo student housing market or parent looking for a home away from home for their university bound child. Investor work sheet available to show how this property can work for you! Flexible possession available. There is a lot to love here. (id:59911)
Royal LePage Wolle Realty
121 University Avenue E Unit# 9
Waterloo, Ontario
Well-updated, modernized, spacious (1500+ SF) solid construction townhome in prime Waterloo area beckons for your immediate consideration! Updates abound: modernized, white gloss IKEA kitchen cabinets mated to butcher block countertop with subway tile, oversized tile flooring on main floor, mostly newer plumbing fixtures - sinks and toilets - throughout. Furnace (2023). Freshly painted in a contemporary, neutral palette. Updated main bath. Finished rec room with vinyl plank flooring, pot lighting and tongue and groove wood ceiling. Massive primary bedroom with ensuite and walk in closet. Underground parking spot. Condo fees of $756.42 per month include water, insurance, landscaping/snow removal, private garbage removal, parking as well as exterior maintenance. Turn key, worry-free condo living. Located almost across the street from Conestoga College, a 5 minute bike ride on trail system to Uptown Waterloo and its ameneties, a couple blocks from WLU, a quick scooter ride to Waterloo Park and University of Waterloo, this is an ideal opportunity for a university employee, parent looking for a home away from home for their university bound child or even a family looking for a home with an affordable price tag. Flexible possession available. There is a lot to love here. (id:59911)
Royal LePage Wolle Realty
195 Lancaster Street E
Kitchener, Ontario
Highly Unique and Stylish Side-by-Side Duplex in Prime Downtown Location! An incredible opportunity awaits with this fully renovated, side-by-side duplex—offering versatility, income potential, and unbeatable location. This property features two separate units: a spacious 4-bedroom, 2-bathroom unit and a modern 1-bedroom, 1-bathroom unit—ideal for multigenerational living, house hacking, or investment. Extensive interior, exterior, and mechanical renovations have been completed with care, giving this property a fresh, contemporary appeal while ensuring long-term durability. The double-width driveway and detached garage provide ample parking, a rare find in such a central location. Live in the beautifully updated 4-bedroom home and let the income from the 1-bedroom unit cover your downtown living costs. Or, for savvy investors, take advantage of the the excellent Cap Rate—a true gem in today’s market. Situated in a vibrant and walkable neighbourhood, just steps from the bus route, LRT, tech hub, and all of downtown’s amenities, this property offers unmatched convenience and lifestyle appeal. Whether you're looking to live mortgage-free, generate strong cash flow, or secure a turnkey investment in a high-demand area—this unique duplex checks all the boxes. Don’t miss your chance to own a one-of-a-kind opportunity in the heart of it all, book your showing today! (id:59911)
RE/MAX Twin City Realty Inc.
Lt 4 Wesley Boulevard
Cambridge, Ontario
Welcome to Lot 4 Wesley Blvd a beautifully designed, modern home currently being built in one of Cambridges most sought-after areas. Once complete, this home will offer a perfect blend of luxury and functionality, featuring 4 spacious bedrooms, 2.5 bathrooms, and a separate side entrance to the basement, ideal for future in-law suite or rental potential. Inside, the main floor will showcase engineered hardwood flooring, while oak hardwood stairs with matching handrails and spindles add a classic, upscale touch from the main to the second floor. The kitchen and bathroom vanities will be topped with stunning quartz countertops, complemented by an upgraded stainless steel chimney hood fan and 4 LED potlights for a bright, modern look. In the heart of the home, the great room will be illuminated by another set of 4 LED potlights and an electric fireplace, creating a warm, inviting space for family and guests. With a solid 9 foundation, it gives you tons of natural light in the basement. This home will truly have it all modern finishes, thoughtful upgrades, and an amazing location close to parks, schools, and all amenities. Don't miss this opportunity to call this your new home! (id:59911)
Corcoran Horizon Realty
62 Balsam Street Unit# T101
Waterloo, Ontario
Welcome to 62 Balsam Street, Waterloo – where location truly makes all the difference. Just steps from both the University of Waterloo and Wilfrid Laurier University, this beautifully maintained and fully furnished property is ideal for university students or young professionals looking for convenience, comfort, and community. Available to lease now. Each bedroom is furnished with a double bed and mattress, study desk, and chair, and the entire unit has been freshly painted and is ready for move-in. The spacious and well-equipped kitchen features granite countertops, a fridge, stove, dishwasher, and microwave, along with a cozy breakfast area. The large living and dining space offers plenty of room for relaxing or entertaining. High-speed internet is included, while tenants are responsible for gas and hydro. The unit also includes a laundry room with a washer and dryer for added convenience. This is a legal four-bedroom student housing unit with one person per room. Additionally, underground parking is available for lease at $195 per month starting May 1st, 2025. With close proximity to shopping, transit, and restaurants, 62 Balsam Street is a fantastic opportunity for those seeking a well-located, move-in ready space in the heart of Waterloo. (id:59911)
RE/MAX Twin City Realty Inc.
62 Balsam Street Unit# T101
Waterloo, Ontario
Welcome to 62 Balsam Street, Waterloo – a rare and exceptional opportunity to own a fully furnished, turn-key investment property in one of the city's most vibrant and high-demand areas. Ideally located just a short walk from both the University of Waterloo and Wilfrid Laurier University, this beautifully maintained home is perfectly suited for student rentals or young professionals seeking convenience and community. The property features four generously sized bedrooms and three full bathrooms, offering ample space and comfort for all occupants. Every room is thoughtfully furnished with a double bed and mattress, study desk, and chair, making it move-in ready from day one. The interior is carpet-free throughout and has been freshly painted, creating a clean and modern living environment. The spacious kitchen is equipped with granite countertops, a fridge, stove, dishwasher, and microwave, as well as a cozy breakfast area for casual dining. The open-concept living and dining area provides the perfect space for relaxing or entertaining guests. Additional features include in-unit laundry with a washer and dryer, high-speed internet availability, and access to underground parking, which is available for lease starting at $195 per month. Situated close to major amenities such as public transit, shopping centers, restaurants, and entertainment options, this home offers unmatched convenience for tenants and strong rental income potential for investors. Whether you're expanding your real estate portfolio or entering the market for the first time, this property presents an incredible investment opportunity in the heart of Waterloo. (id:59911)
RE/MAX Twin City Realty Inc.
68 Navy Street
Oakville, Ontario
Premium Features: New Construction with Architectural Steel frame, 3 floor Elevator, Car Lift, 2 Laundry rooms, 10.5 ft ceilings, 22' tall rear windows overlooking Oakville Harbour, generator, & South of Lakeshore Location! Spectacular freehold townhome w/3500+SF luxury living space. Architect Rick Mateljan & outstanding new custom construction by Komon Homes. Located in Old Oakville's most desirable neighbourhood overlooking Oakville Harbour, steps to Lake Ontario waterfront trail & Downtown. All the features of a luxury condo but w/the benefits of freehold. Dramatic LR & DR with linear gas fireplace. Lux open concept kitchen w/oversized centre island, quartz counters, fully concealed Thermador refrigeration, Miele ovens, Wolf gas cooktop. Beautiful cabinetry w/fluted detailing & top quality hardware. W/o to stone covered porch w/gas line for barbecue overlooking landscaped, fenced garden. Bank of floor-to -ceiling entry closets w/elegant fluted trim. Inside entry from Garage. 2nd Flr features large open concept Den/Retreat. Primary suite features walk-in closet w/built-ins, private laundry and lux ensuite bathrm w/heated flooring & freestanding soaker tub. 2 guest Bedrms w/access to 3-pc washrm. 2nd flr & lower level Laundry. High-end lighting package t/o. Open concept lower level features 10 ceilings, hydronic radiant heated hardwd flooring, full bar w/beverage fridge, gas FP, 3-piece washrm. State-of-the-art mechanicals incl HRV, 200 AMP panel. Excellent storage. Steps to Oakville Club, Oakville Centre for Performing Arts & all the best boutiques & cafes of Downtown. Rare opportunity to live in the distinguished Heritage District while enjoying the best of contemporary luxury living. **EXTRAS** Car Lift; 3-Floor Elevator; Whole-home Generator; Designer Lighting Package; Commercial-style Appliance Package; Hydronic Radiant heated Lower Level (id:59911)
Royal LePage Real Estate Services Ltd.


